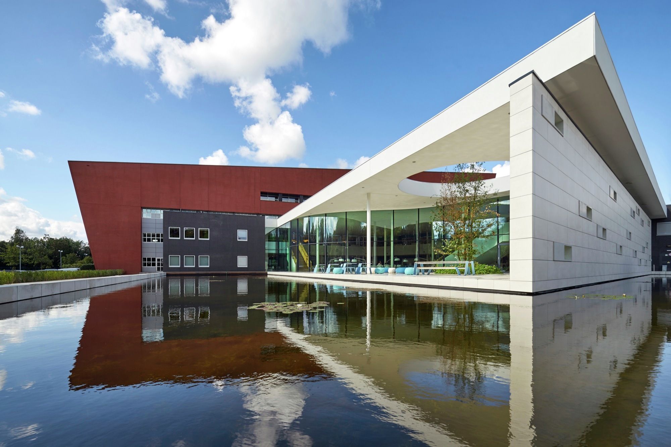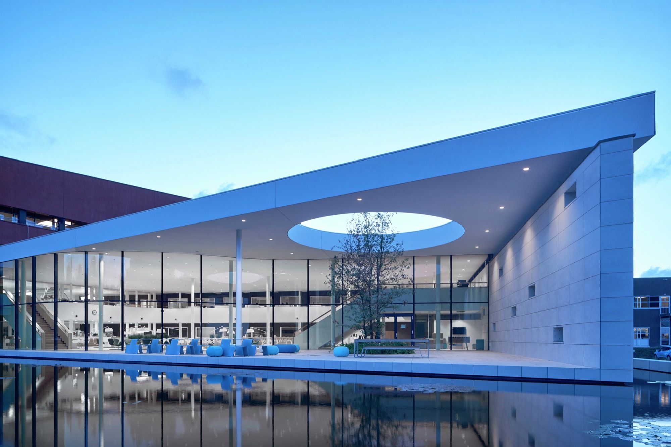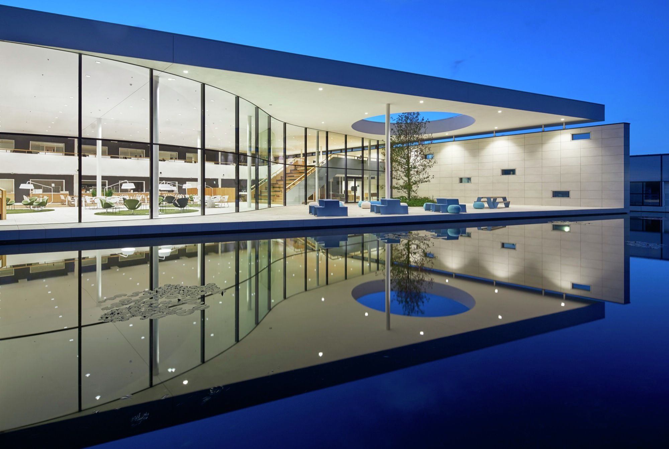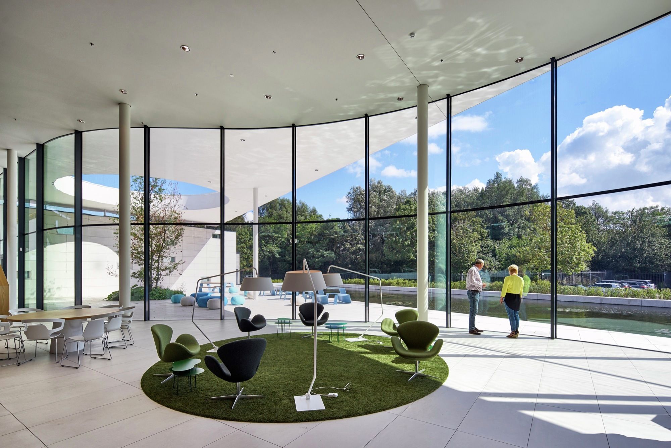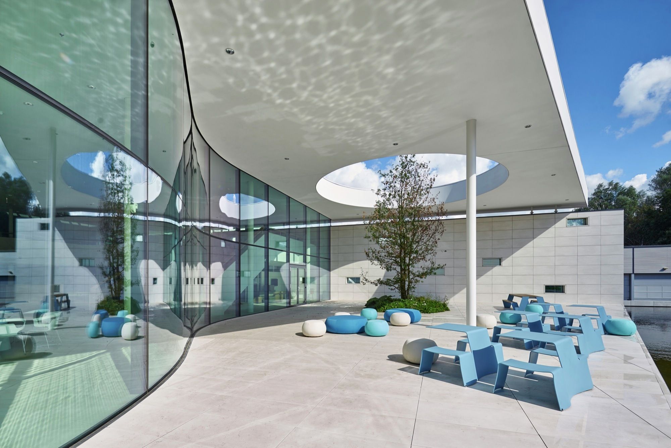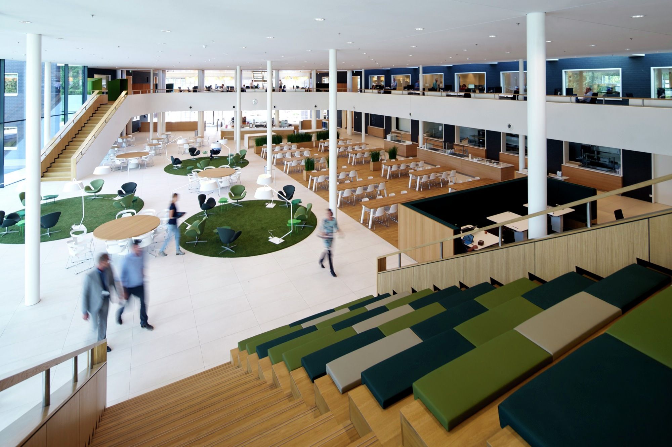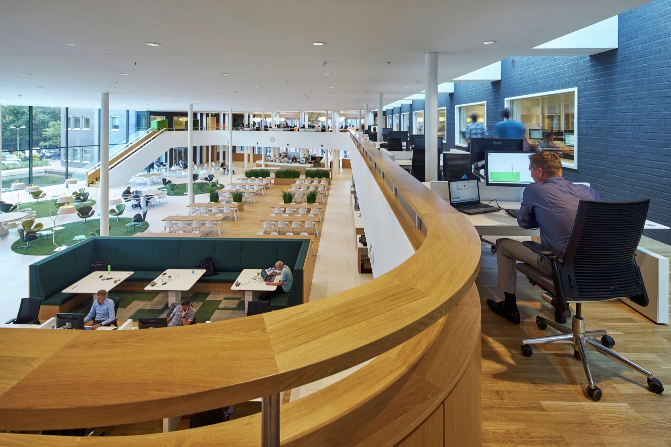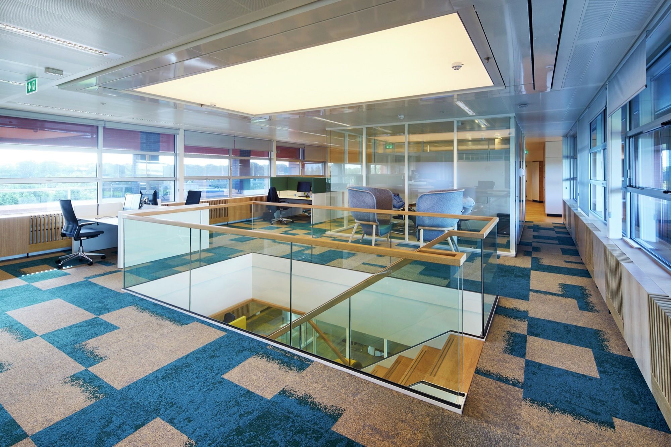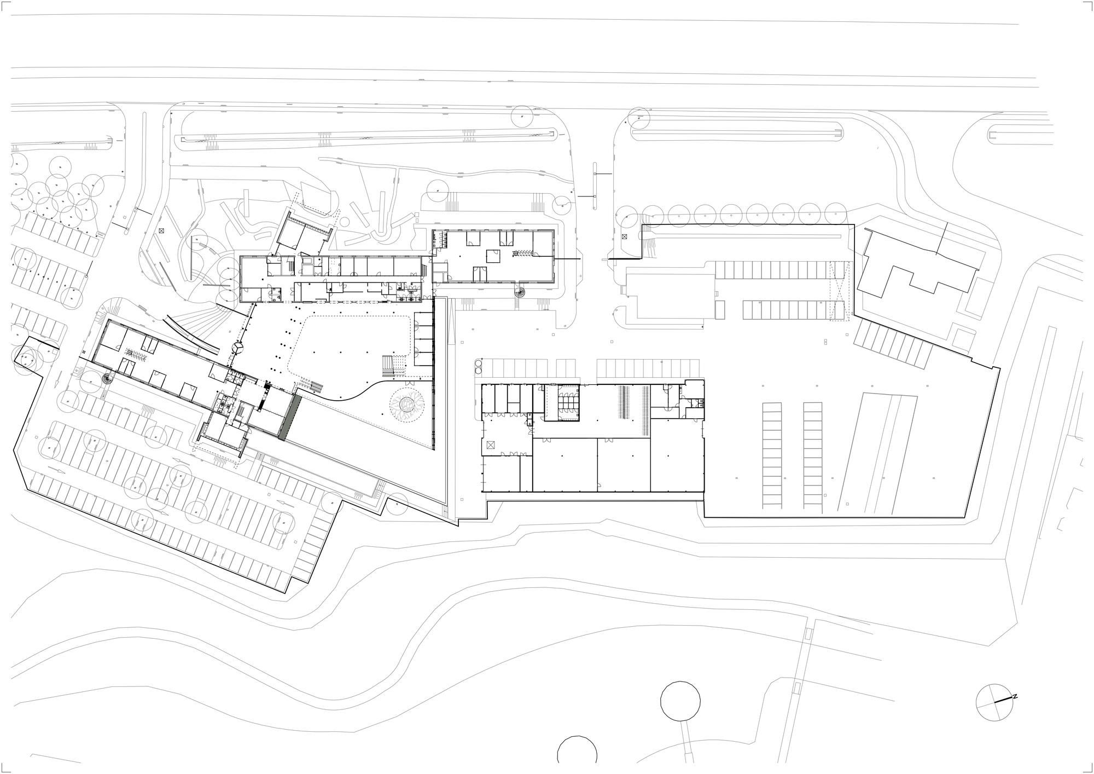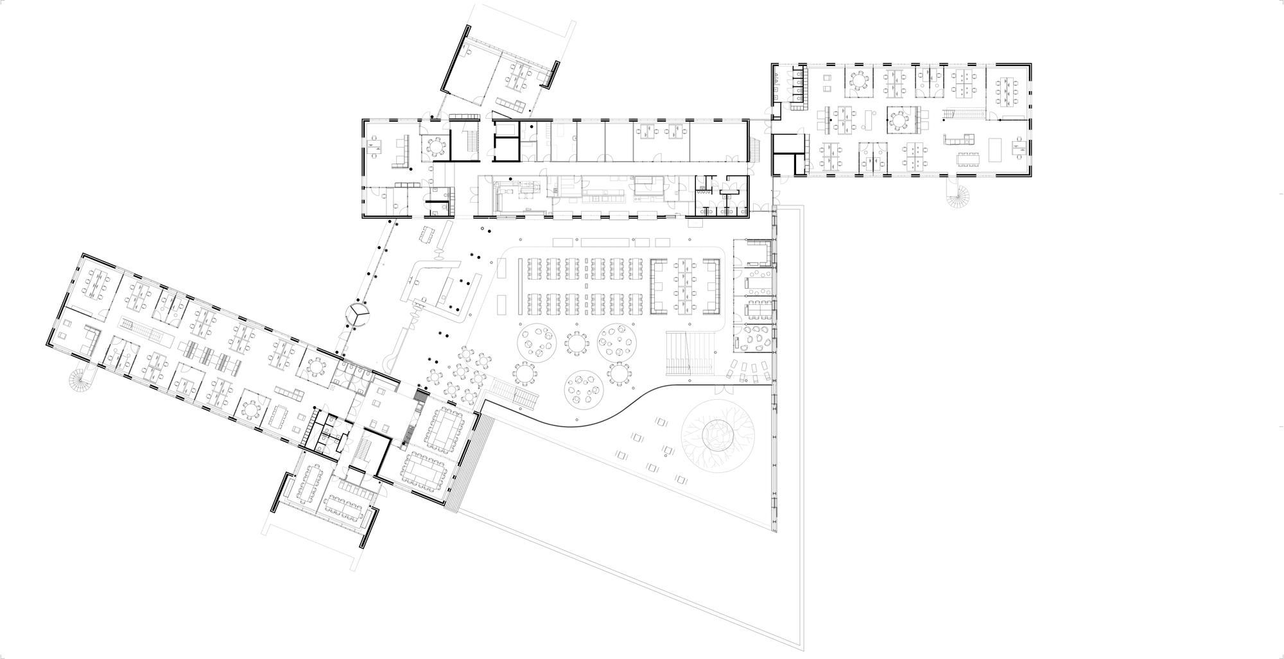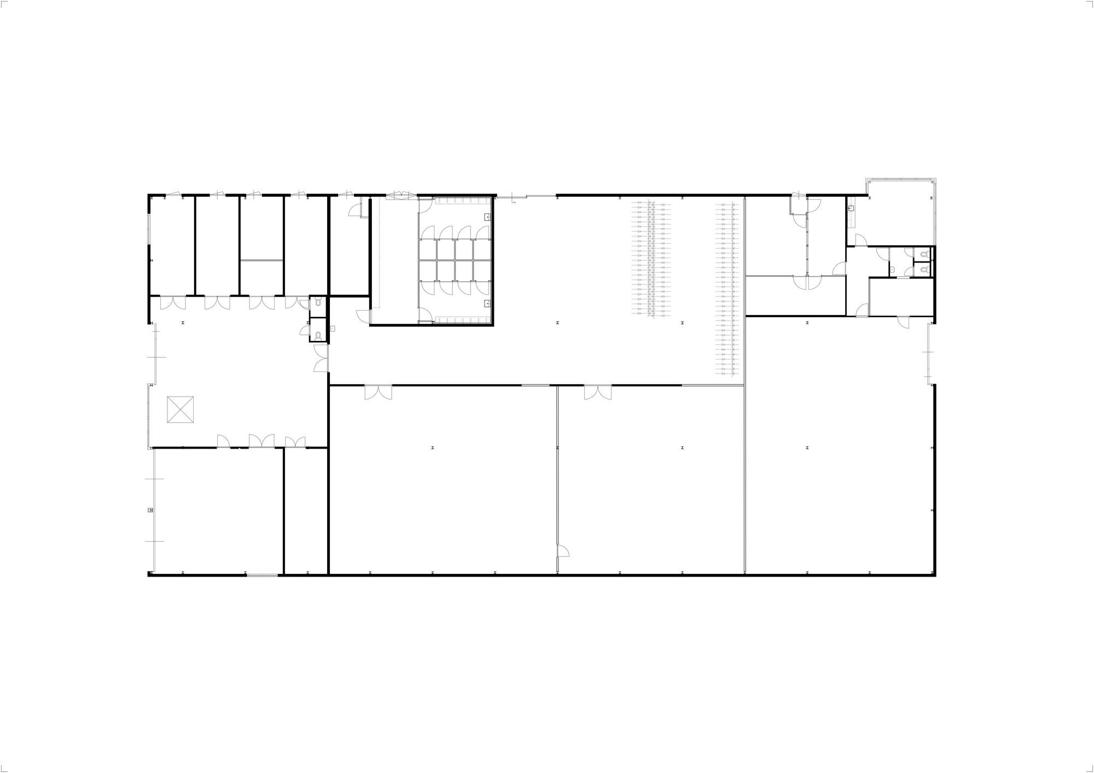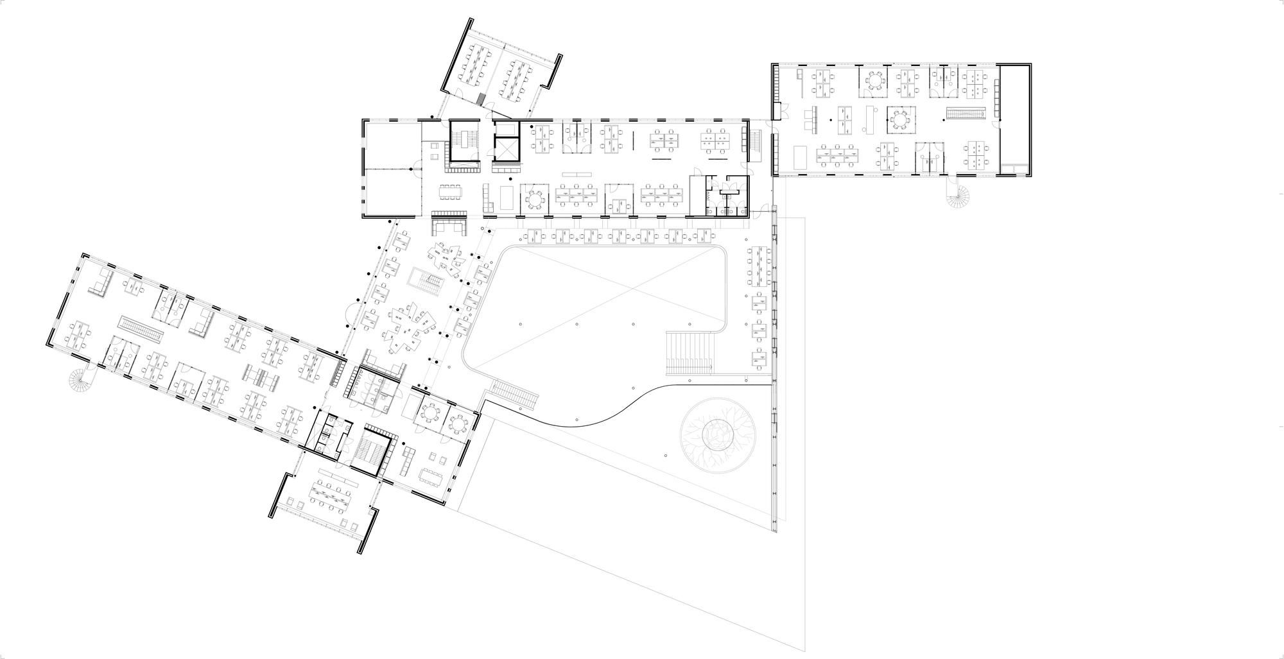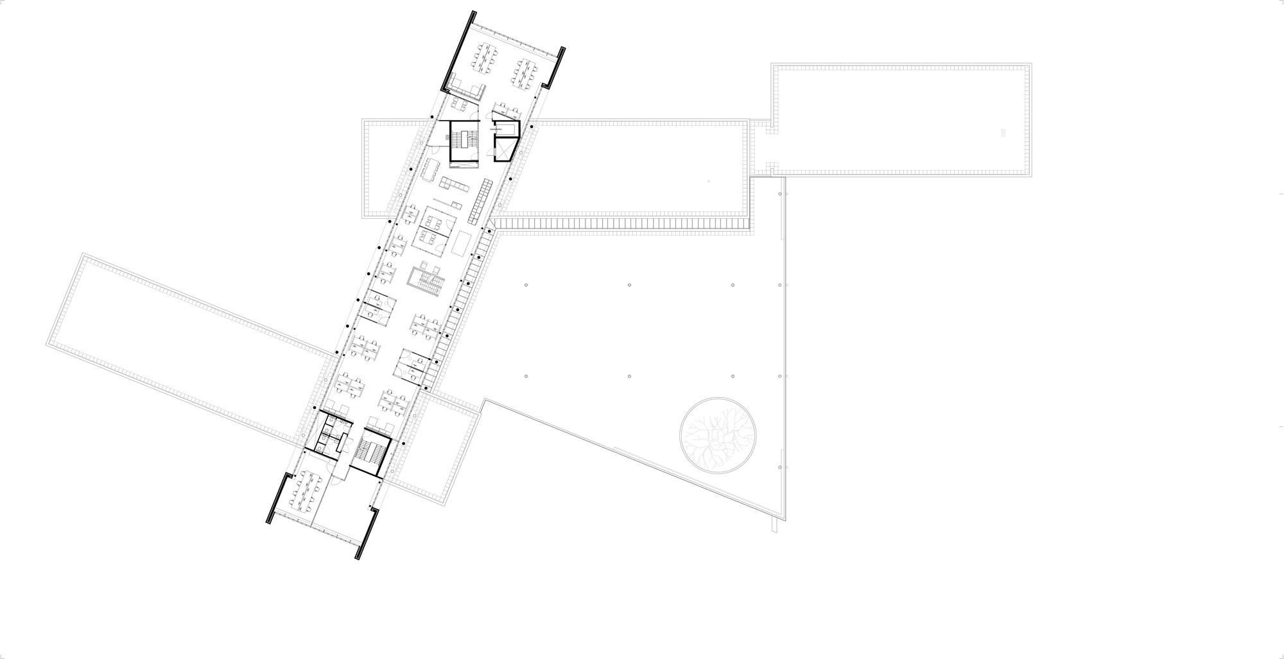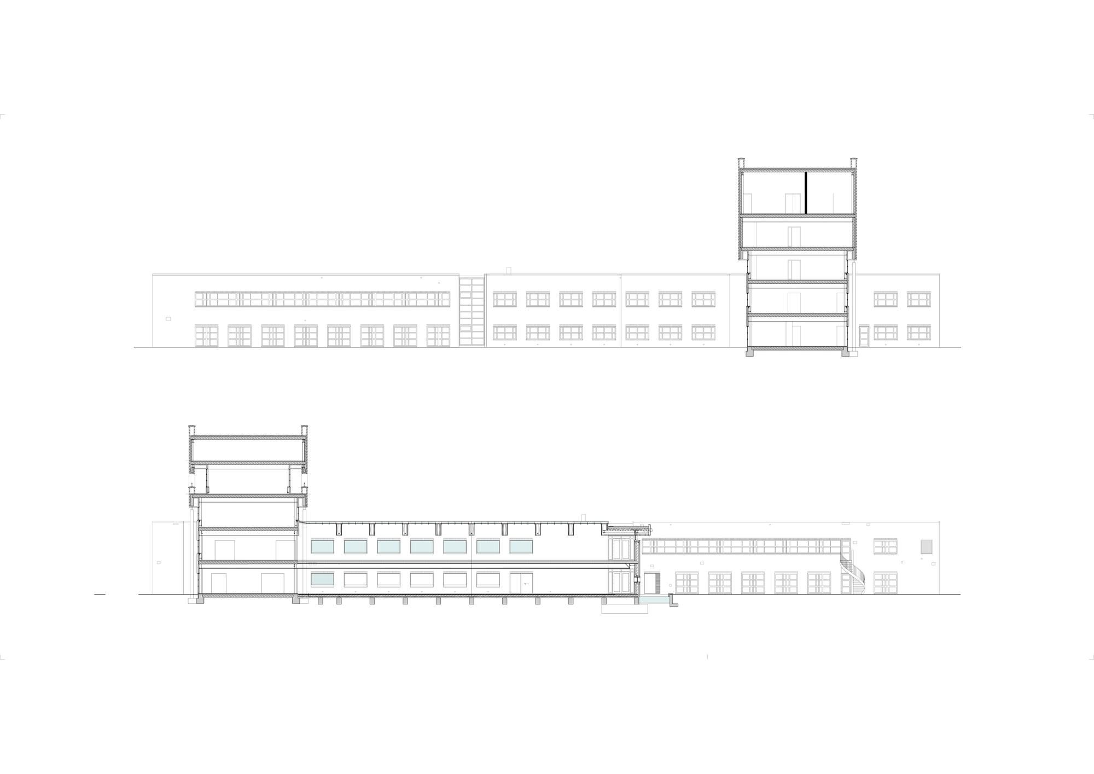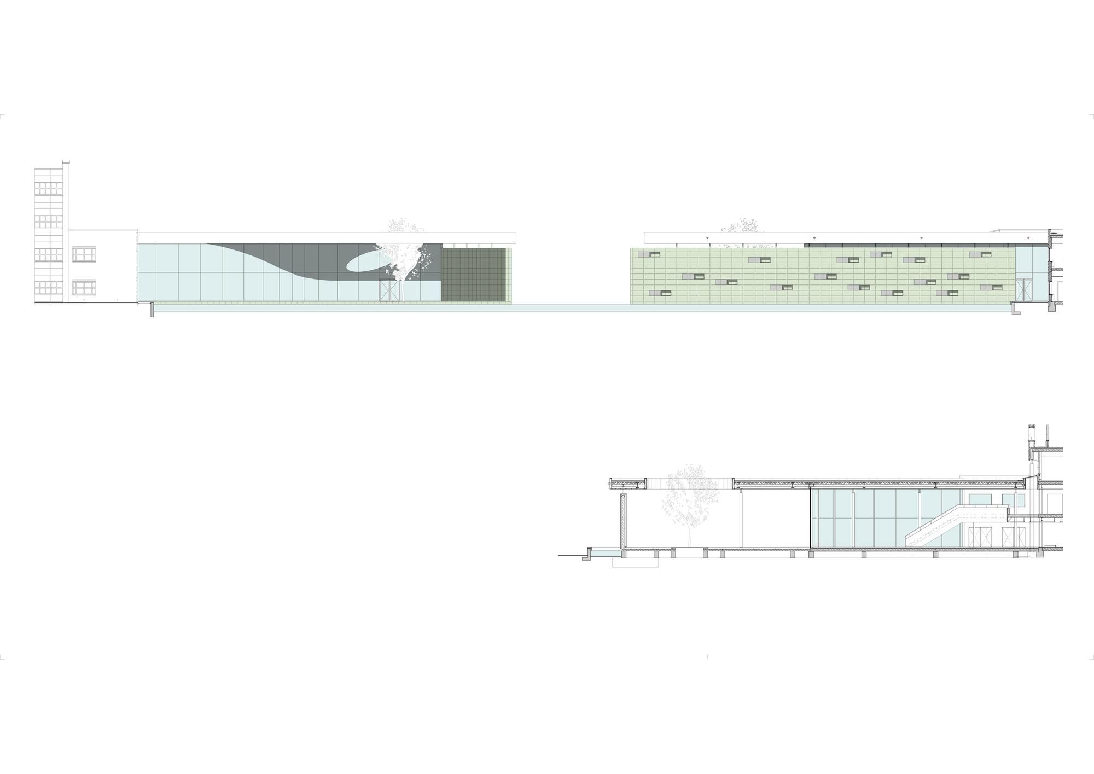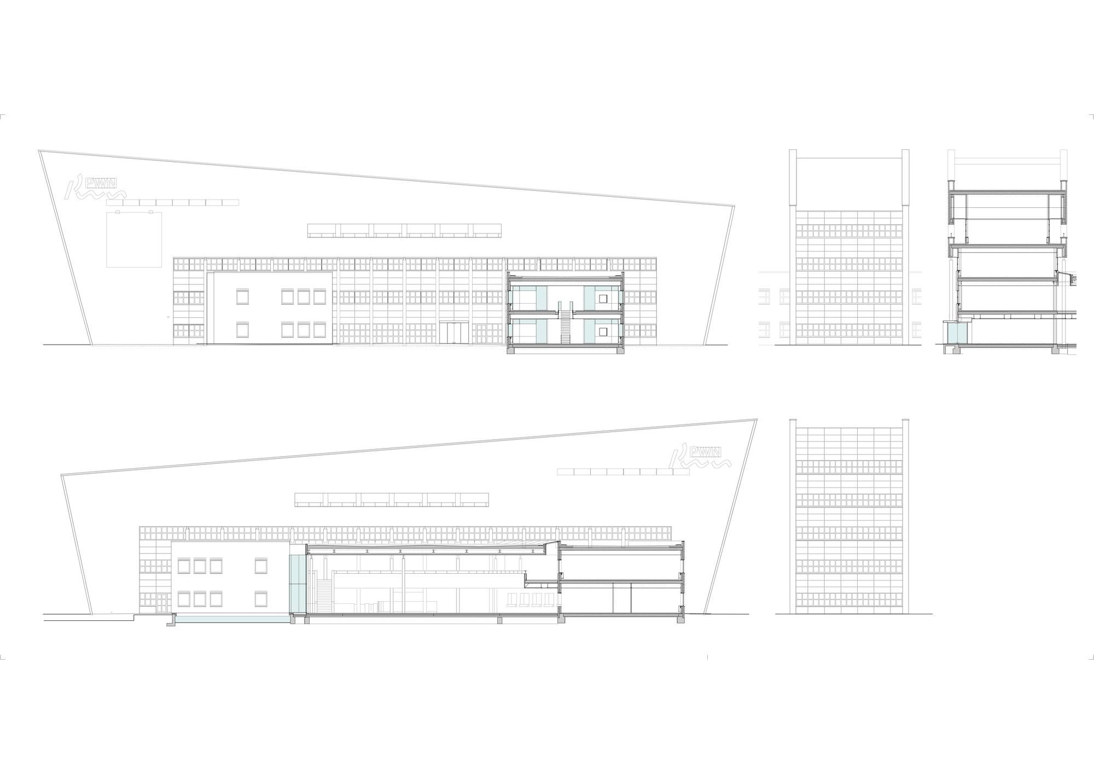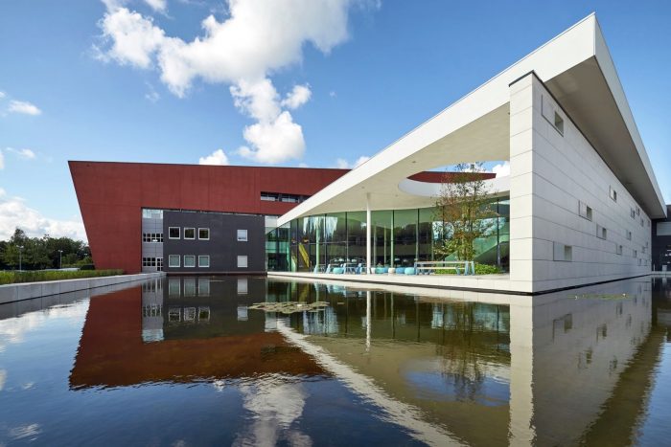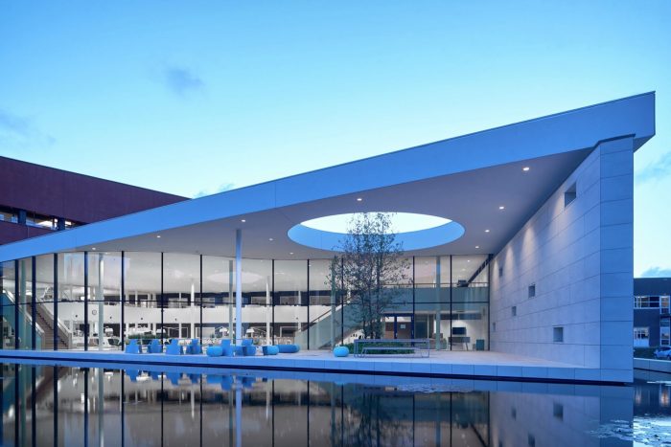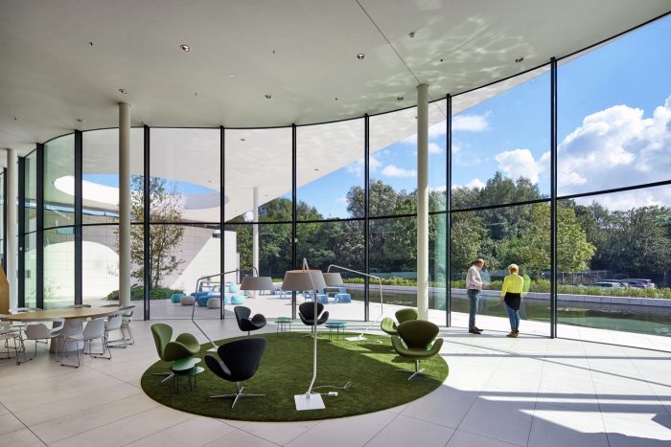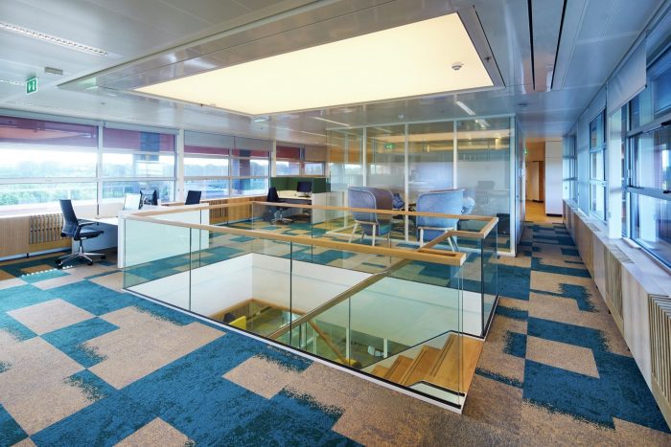Headquarters PWN
Water companyPWN has opened its new headquarters in Velserbroek after an extensive renovation and expansion by the Kraaijvanger architectural firm. A new light-filled, transparent atrium at the heart of the building serves as a showpiece for the water company. The atrium links the building’s constructional elements and promotes communication between departments. The interior has undergone a comprehensive facelift, and the front windows have been renovated and better insulated. Finally, a new system stores thermal energy in the ground, while climate-control ceilings cool the building.
The renovation became necessary after the merging of several company offices rendered the previous premises too small. In any case, the 1980s building had ceased to meet requirements. It made an insufficient impact, in spite of the architect Abe Bonnema’s once-cutting-edge design. And the interior architecture was outdated. Consisting of more than a kilometer of corridors lined with cellular offices, it was environmentally unfriendly and uncomfortable.
PWN’s identity provided inspiration for the new design of its headquarters. Water serves as a key theme since the company’s primary job is supplying the province of Noord-Holland with clean drinking water. This role is visibly evoked by the pool in front of the building, which reflects sunlight onto the underside of a freestanding roof on bright days. The new construction also makes use of transparent materials and rounded forms. The large glass window facing the water feature undulates like a wave and curves in the interior call to mind dune landscapes.
The new interior design is based on the concept of flexible working. Communication stairs and voids facilitate relations between departments. Different zones enable employees to work wherever best suits the task at hand. There are dynamic zones with easily accessible meeting areas and quiet zones where people can do work requiring concentration. Careful attention has been paid to acoustics, ensuring these different ways of working can happily coexist.
Project Info
Architects: Kraaijvanger Architects
Location: Velserbroek, Netherlands
Design Team: Daniela Schelle, David Hess, Remco Visser, Hans Dopper, Jan Dorsman, Martin van Kessel, Stephan Ganeff, Patrick Keijzer, Hans Goverde
Area: 7556.0 sqm
Year: 2015
Type: Office Building
Photographs: Ronald Tilleman
