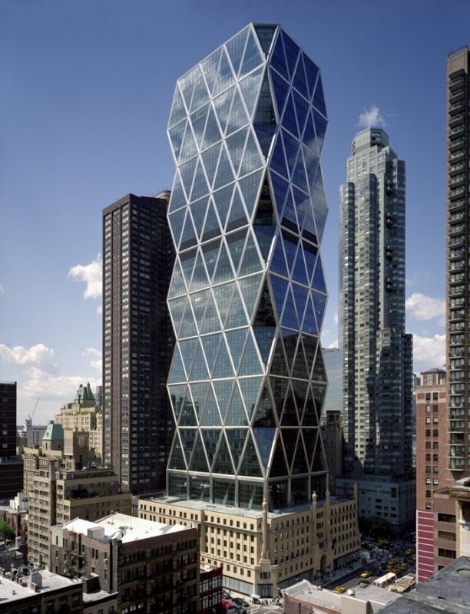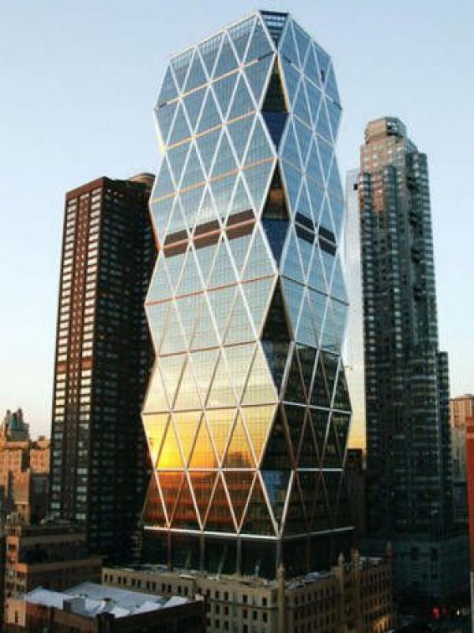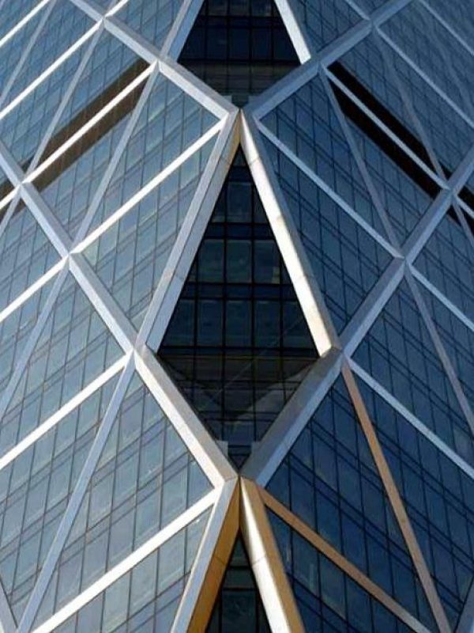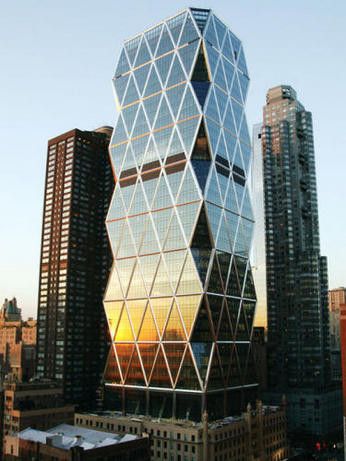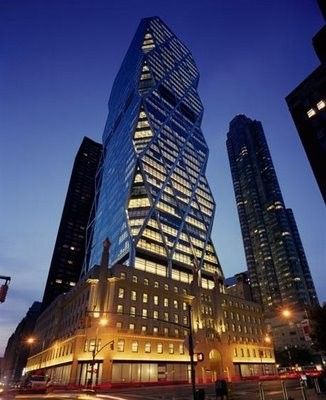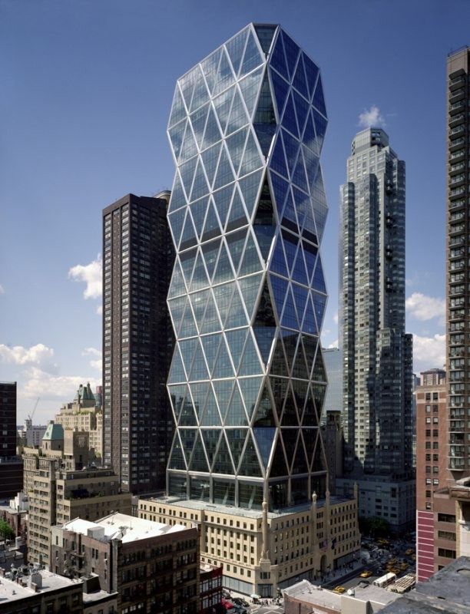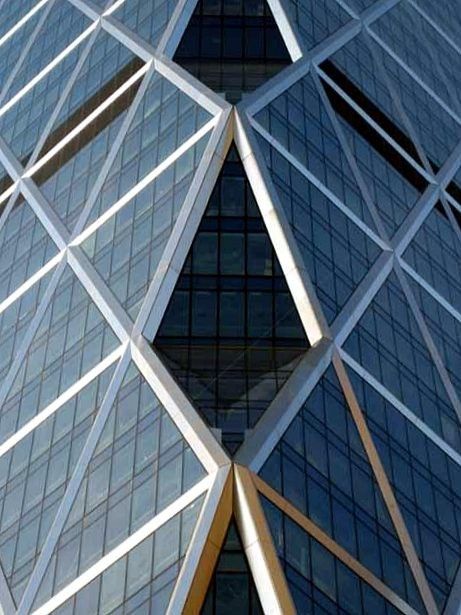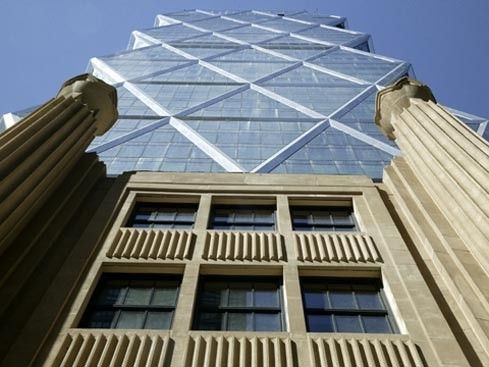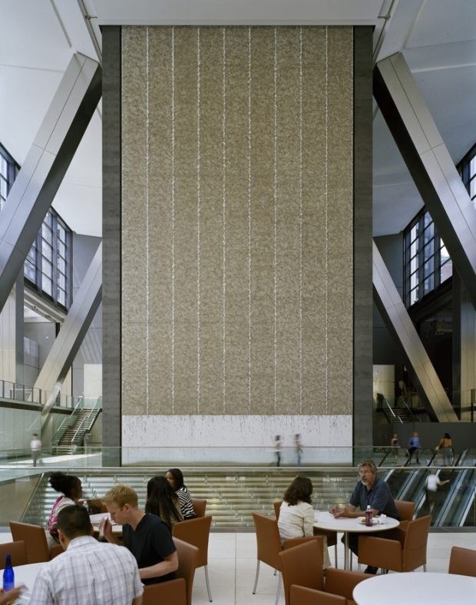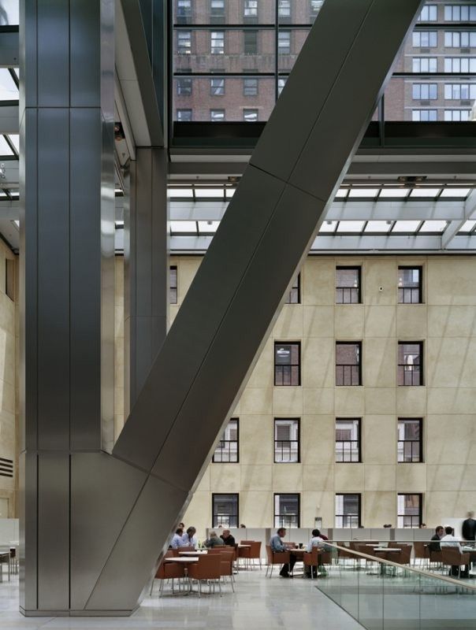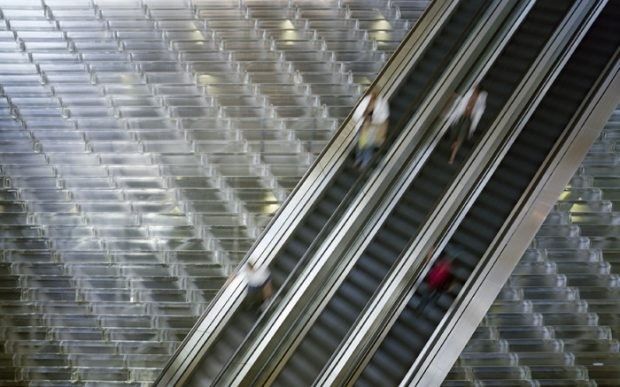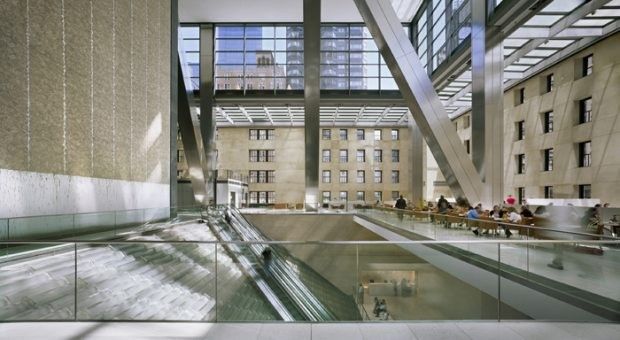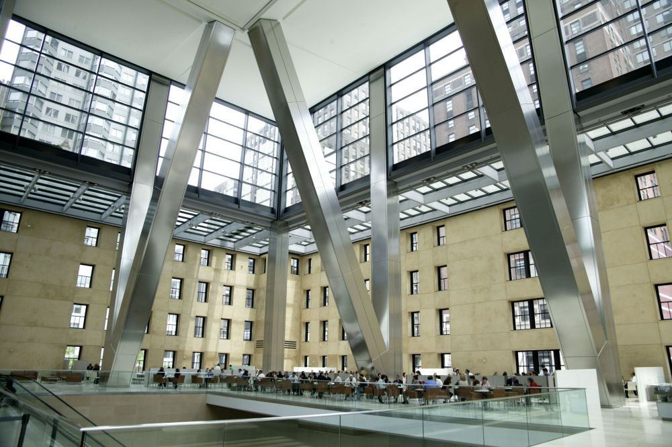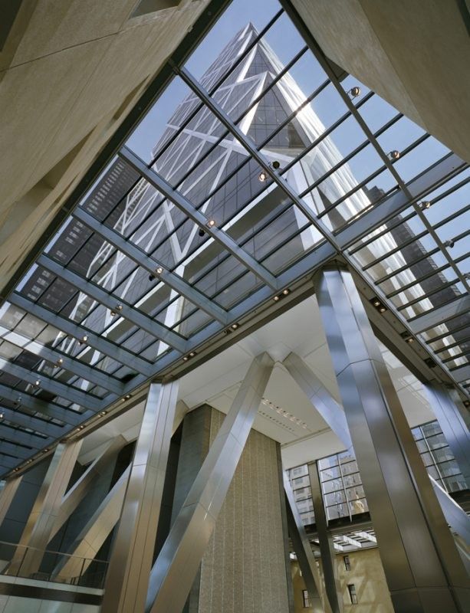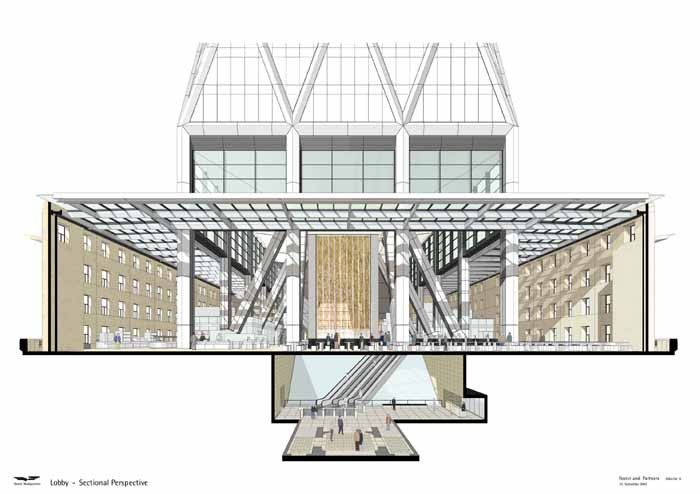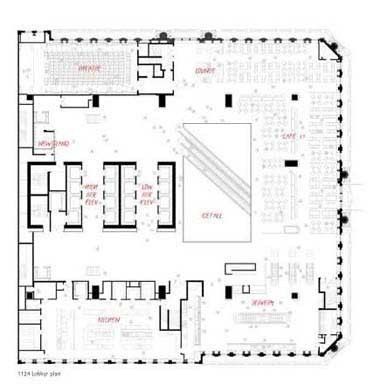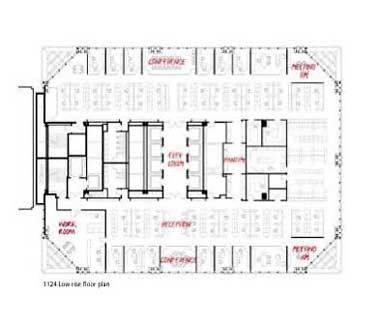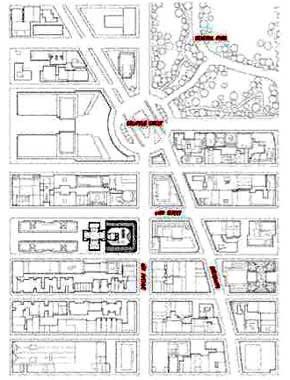Hearst Tower by Foster and Partners.
Hearst Tower can be defined as a significant modern skyscraper architecture in numerous dimensions. It is a wonderfully collaborated modern high-rise building with 100 years old tower-base headquarter which describes the daring combination of old, marrying the modern style and the large vertical exo-skeletonic steel structure as first ever eco-friendly high-rise in New York. After a critical survey for establishing a modern structure on an old traditionally designed base, the Pritzker winner architect Norman Foster was approached to accept the challenge. The design approach started by deriving some of the historical aspects and purposes. Architect Joseph designed the Hearst Cooperation’s Headquarters in Manhattan, New York. It is a six-storey base Art Deco building in 1928 with the vision to extend it vertically in the following time. But such plans could not be taken on measure as the time was facing ultimate depression of the two World-Wars. And so, the further measure came onto the Foster and Partners to run forward.
The design approach started by deriving some of the historical aspects and purposes. Architect Joseph designed the Hearst Cooperation’s Headquarters in Manhattan, New York. It is a six-storey base Art Deco building in 1928 with the vision to extend it vertically in the following time. But such plans could not be taken on measure as the time was facing ultimate depression of the two World-Wars. And so, the further measure came onto the Foster and Partners to run forward.
The yellowish cast stone with fortifications and fluted columns, the headquarter certainly stood as a powerful expression of the architectural style of the 1920s. With the question to whether bend down to the old style or propose a complimentary contrast, Foster and Partners came up with the newly ever idea in New York. They decided and convinced the Hearst owners to scoop out the internal structures of the old headquarter, strictly saving the exterior and design the whole space as a lobby, community interactive zones – a cafeteria, an auditorium and mezzanine levels for meetings and special functions.
There was a big problem, another building on the Hudson River side, so it blocked views of outside. Thus, the architects decided to replace the elevator core sliding from the center to the blocking building side which largely destabilized the engineering structure.
This led them to come up with the innovative solution by constructing diagrid structure, inspired from Buckminster Fuller, a diagonal gridded trusses made up of a series of a four-storey high interlocking triangles which supported the tower as the main structure. And by that, Hearst again became the first building in New York with no vertical beam structure. It reduced the use of steel up to 20 percent compared to a typically framed structure. The process recycled steel up to 80 percent of the original structure and 90 percent of the tower contains recycled steel. The Foster and Partners pushed the eco-efficiency of the skyscraper to an exemplary level. They designed the roof to collect rainwater to be utilized in air-conditioning for the internal environment and recycling through upside-down a running system. Thus, almost 1.7 gallons of water is saved every year. There is a two-storey sculpted waterfall named “Icefall” cascading on both sides of the diagonal escalator in the lobby area simultaneously serving functional purposes of controlling humidity and interior temperature.
The Foster and Partners pushed the eco-efficiency of the skyscraper to an exemplary level. They designed the roof to collect rainwater to be utilized in air-conditioning for the internal environment and recycling through upside-down a running system. Thus, almost 1.7 gallons of water is saved every year. There is a two-storey sculpted waterfall named “Icefall” cascading on both sides of the diagonal escalator in the lobby area simultaneously serving functional purposes of controlling humidity and interior temperature.
The entire exterior structure required a custom two-tier monorail scaffold built that could move side-to-side and up-down so that it can be constructed in a proper way. They even had to solve the puzzle of setting more than 3000 windows on the exterior where any floor had up to 12 different window configuration and the window corners slide inwards forming an eight-storey high bird’s mouth. Cleaning these windows requires another custom built scaffold. The floors were designed to maximize natural light access where the artificial lights are censored to turn on and off by the presence of occupants in the cabins and meeting rooms. The whole construction of the building reduced the emissions of carbon dioxide by over 1070 tons.
The floors were designed to maximize natural light access where the artificial lights are censored to turn on and off by the presence of occupants in the cabins and meeting rooms. The whole construction of the building reduced the emissions of carbon dioxide by over 1070 tons.
The beginning of the construction faced the irony of a repeated history of the devastation of the 9/11. Still after regaining courage to finally move forward with the design, the original six-storey Art Deco building was designated as a historic landmark of the 20th century. Finally, after receiving permission, the building was completed and opened in 2006. Till now the Hearst Tower receives Gold rating from U.S. Green Building Council and leads a Platinum Status for an existing eco-efficient building.
Project Information:
Project Name: Hearst Tower
Architects: Foster and Partners
Location: 300 West 57th Street, 959 8th Avenue near Columbus Circle in Midtown Manhattan, New York
Construction Period: 30 April 2003 – 2006
Owner: Hearst Cooperation
Project Design: Norman Foster
Structural Engineer: WSP Cantour Seinuk
Construction: Turner Construction
photography by © Chuck Choi
photography by © Chuck Choi
photography by © Chuck Choi
photography by © Chuck Choi
photography by © Chuck Choi
photography by © Chuck Choi
photography by © Chuck Choi
photography by © Chuck Choi
photography by © Chuck Choi
photography by © Chuck Choi
photography by © Chuck Choi
section
plan
plan
plan


