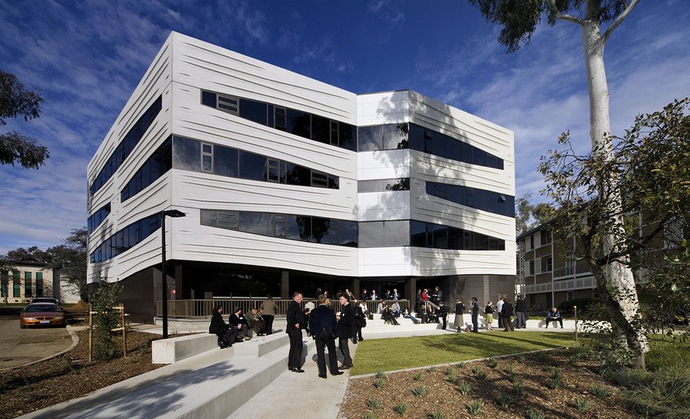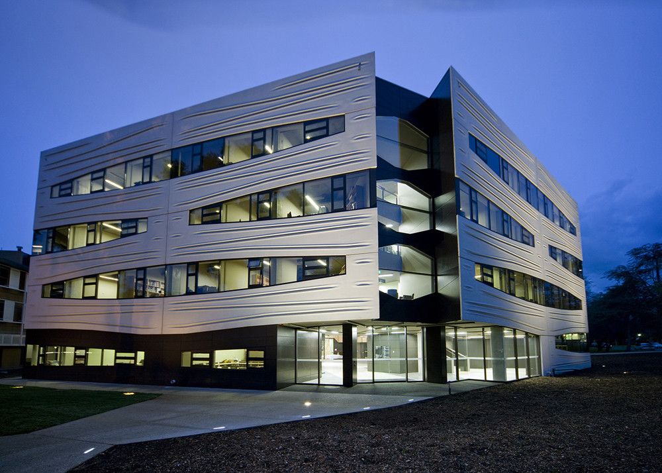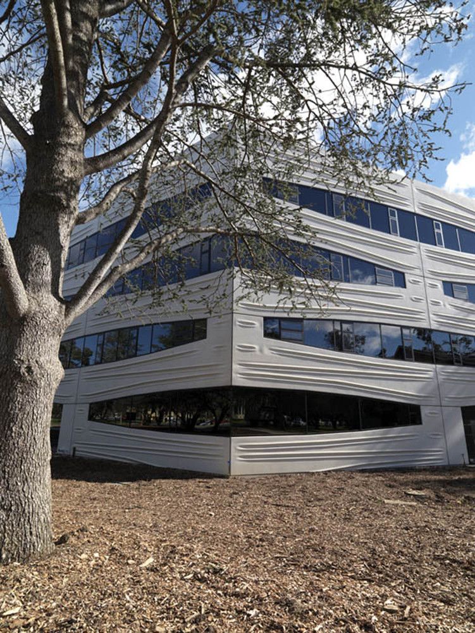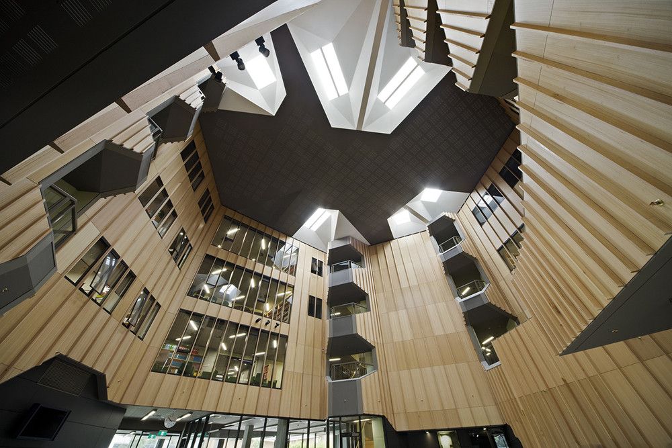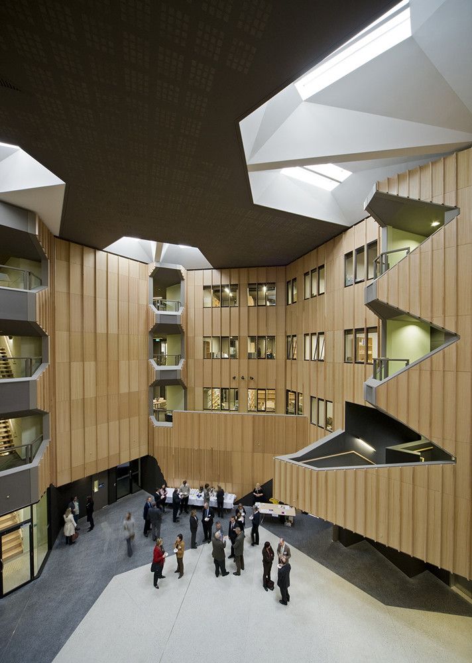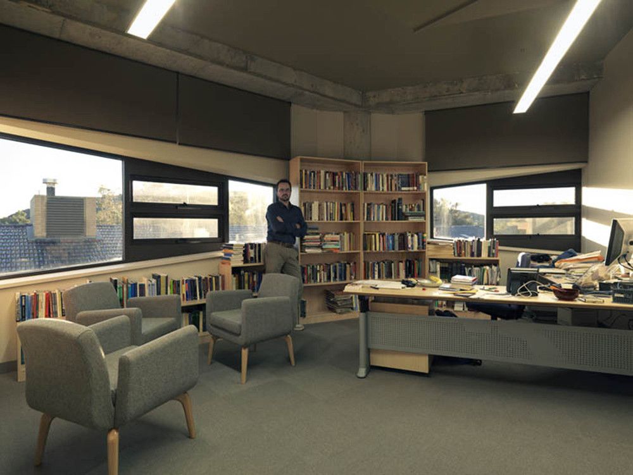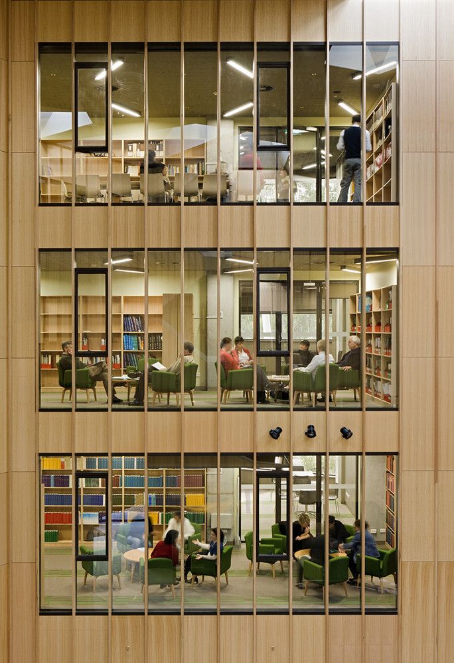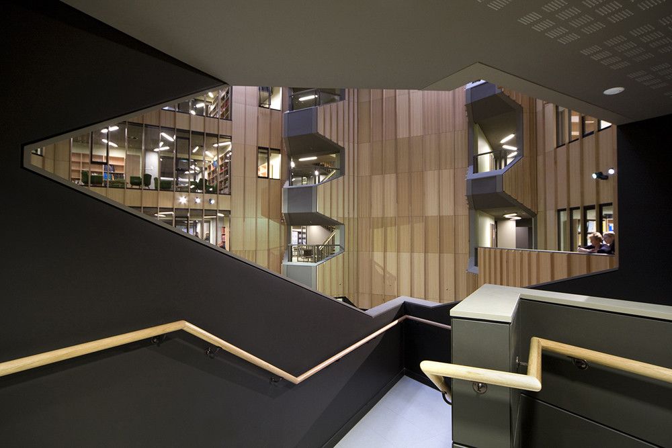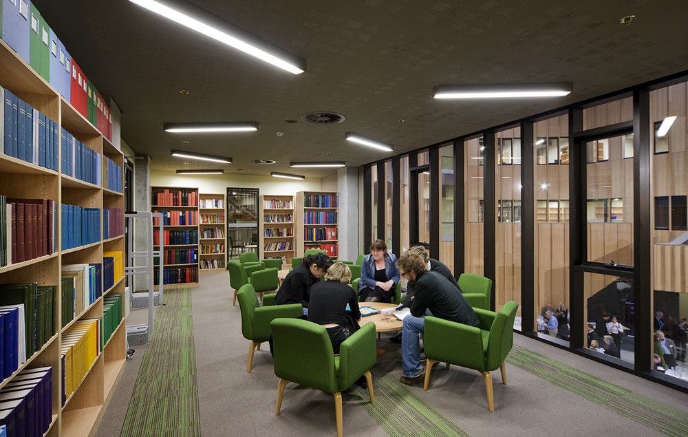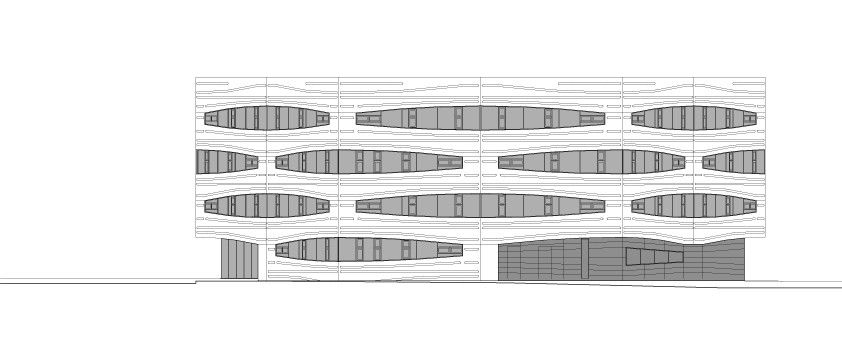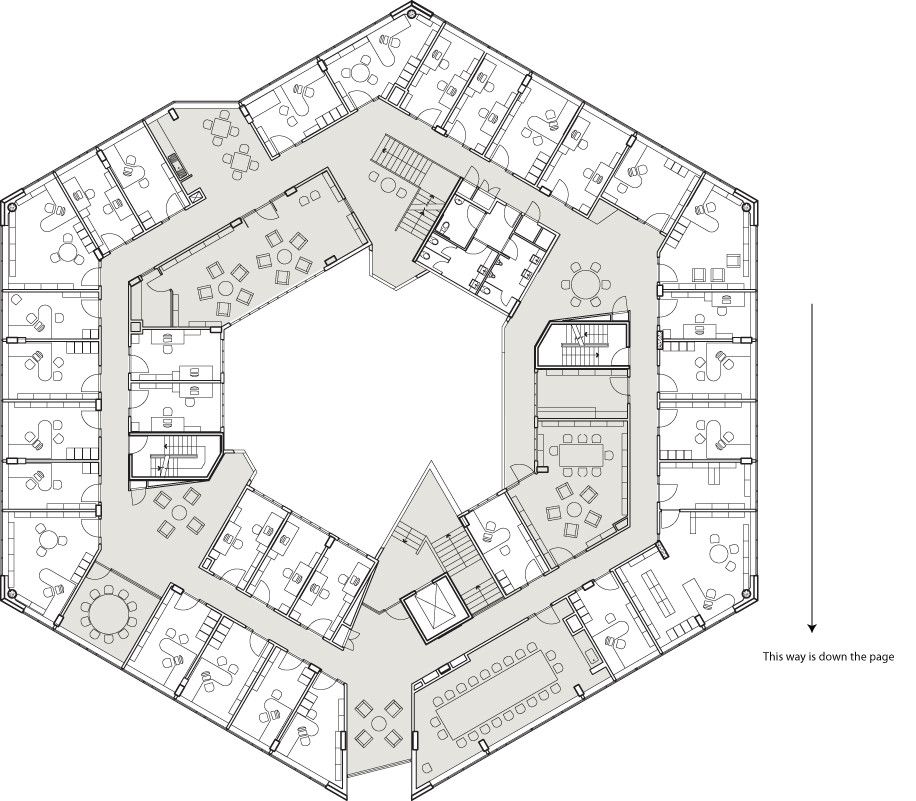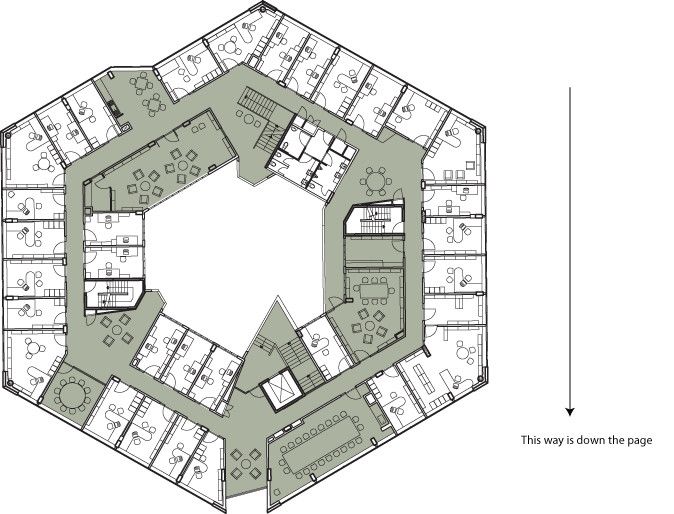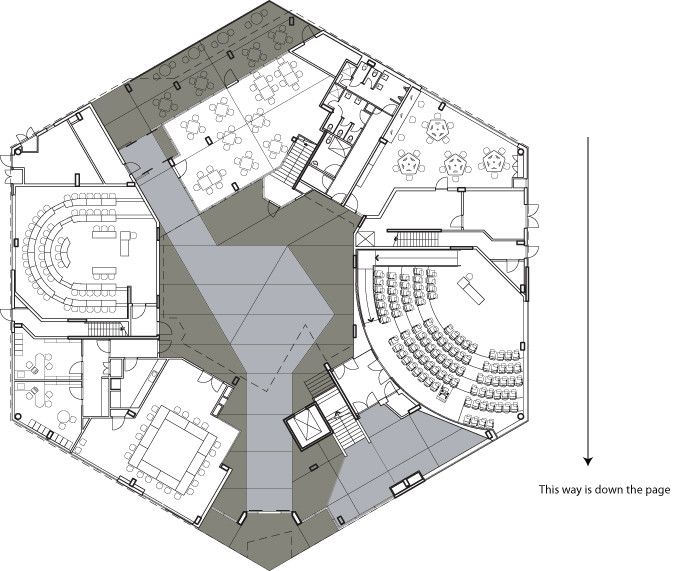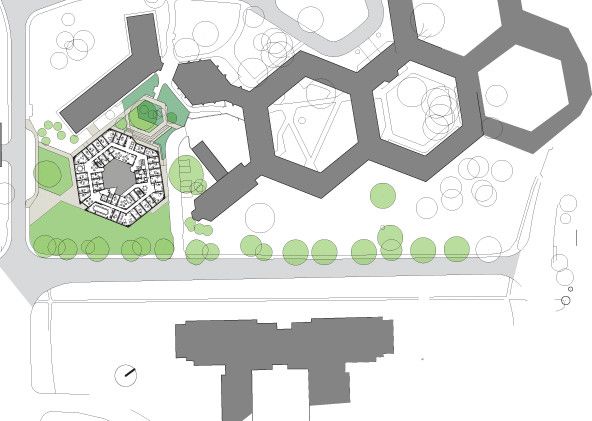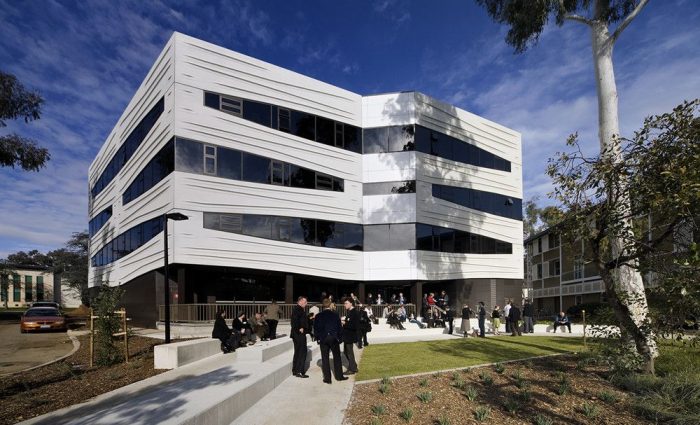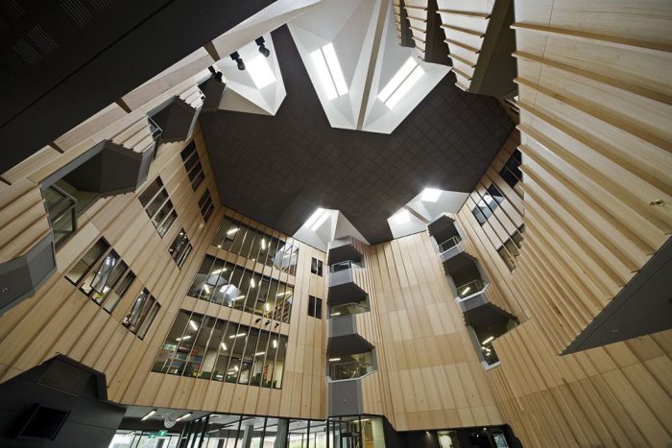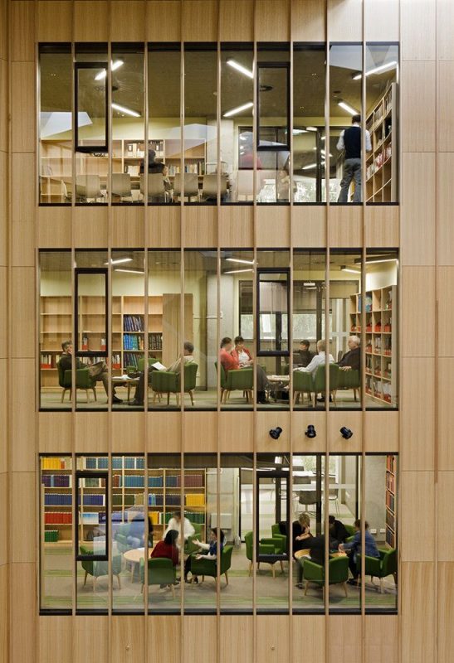Located at one of the principal gateways to the Australian National University’s campus this new building brings together three previously separate schools specialising in international relations and comparative politics into a new purpose designed facility.
Internally a continuous loop plan on the upper levels subverts the conventional ‘institutional’ paradigm of dead ended corridor buildings. Offices requiring reflective work are located around the perimeter while the more active programs are positioned around the central atrium space. Stairs and active programs project out into the central space reinforcing a sense of community and exchange.

The main public spaces are all located on the ground floor, extending the existing continuum of teaching facilities and urban places across the campus.
Externally the building is expressed as an object in the round and marks the corner with a strong hexagonal elevation and form. At a finer scale elongated grooves are cut into the facade distorting the planar nature of the walls and deflating the heroic nature of the building. This contradiction between the heroic and distorted is an attempt to represent the difficulties in reconciling a seemingly pure encompassing idea with the complexities and prosaic realities of the building, a challenge both for architects and students of international/relations.
Project Info
Architects: Lyons
Location: Victoria, Australia
Project Manager: Contract Control
Area: 4915.0 sqm
Year: 2007
Type: Educational
Photographs: Courtesy of Lyons
