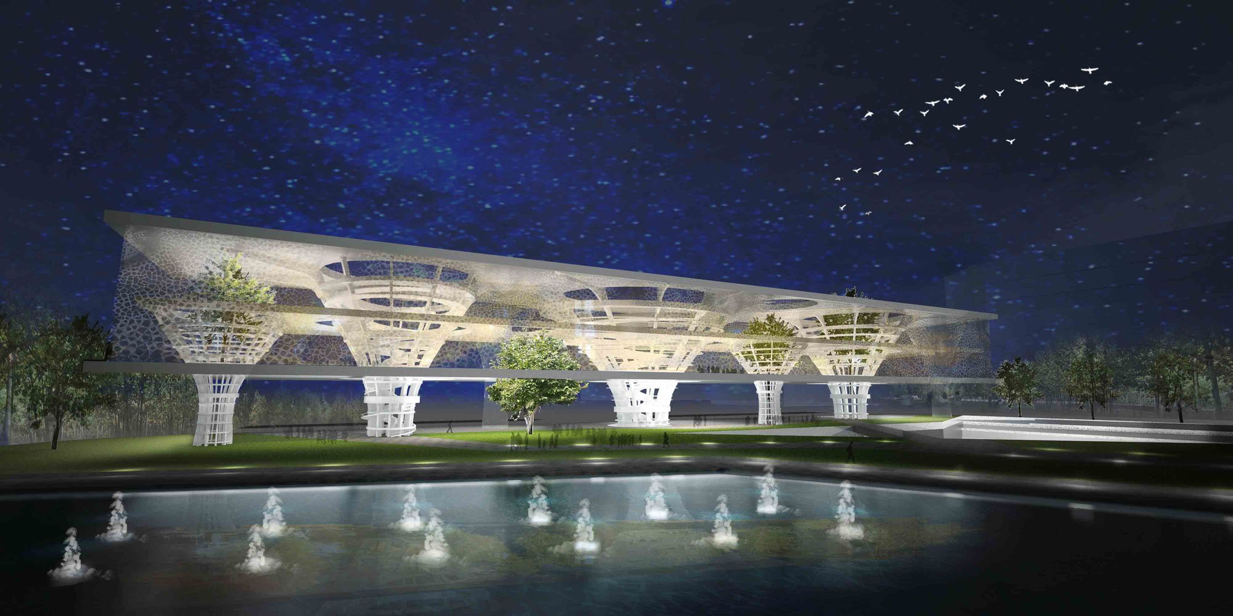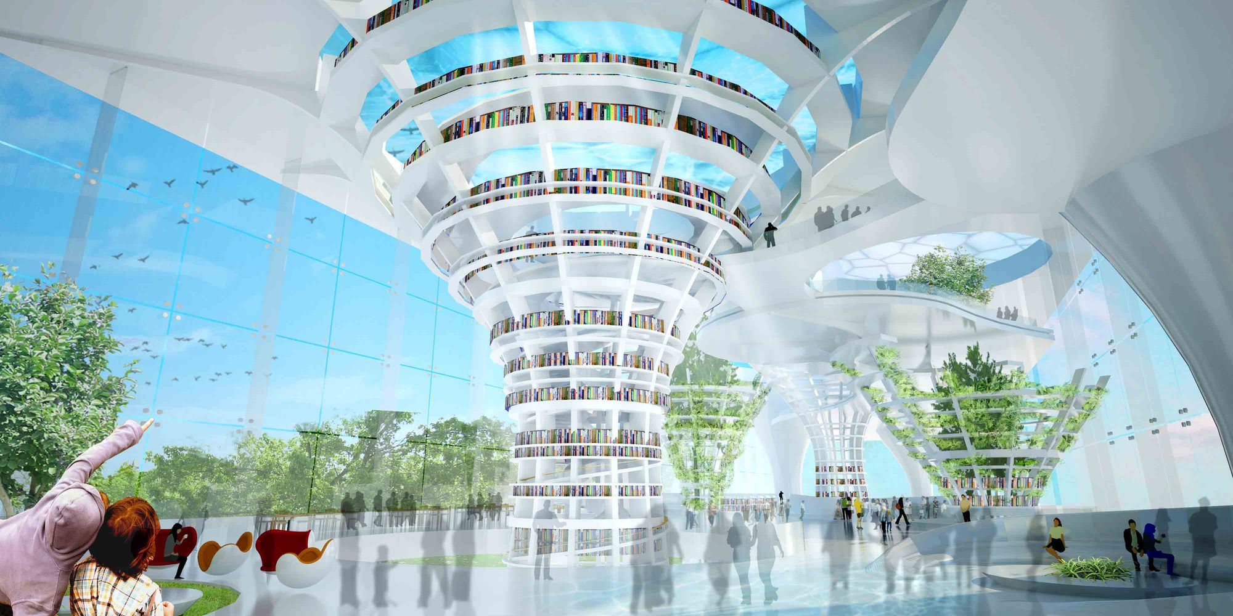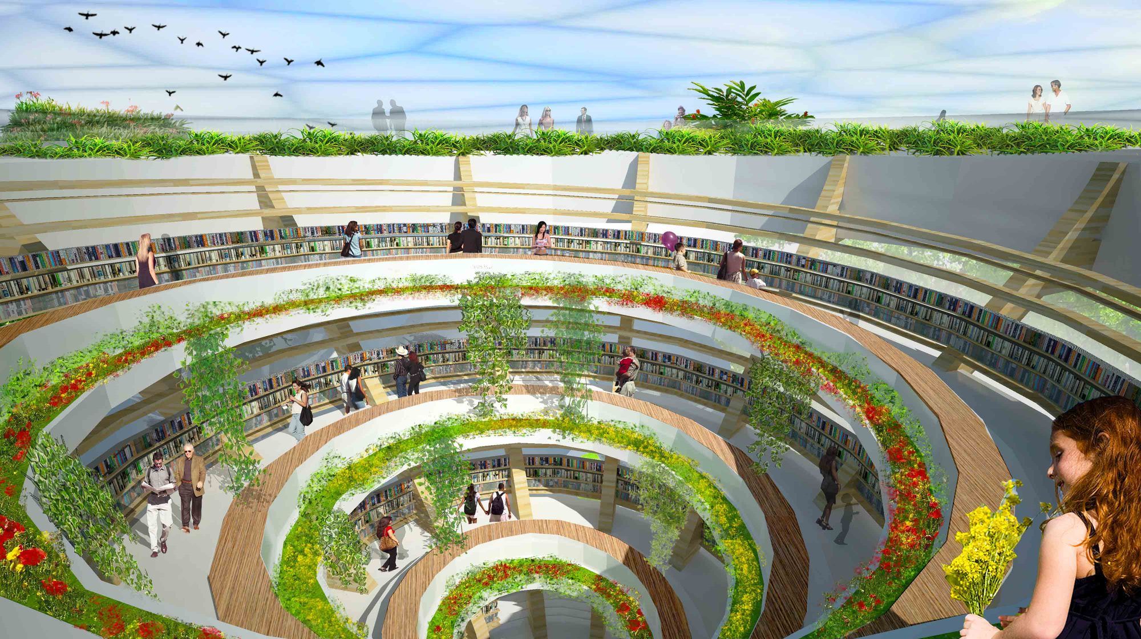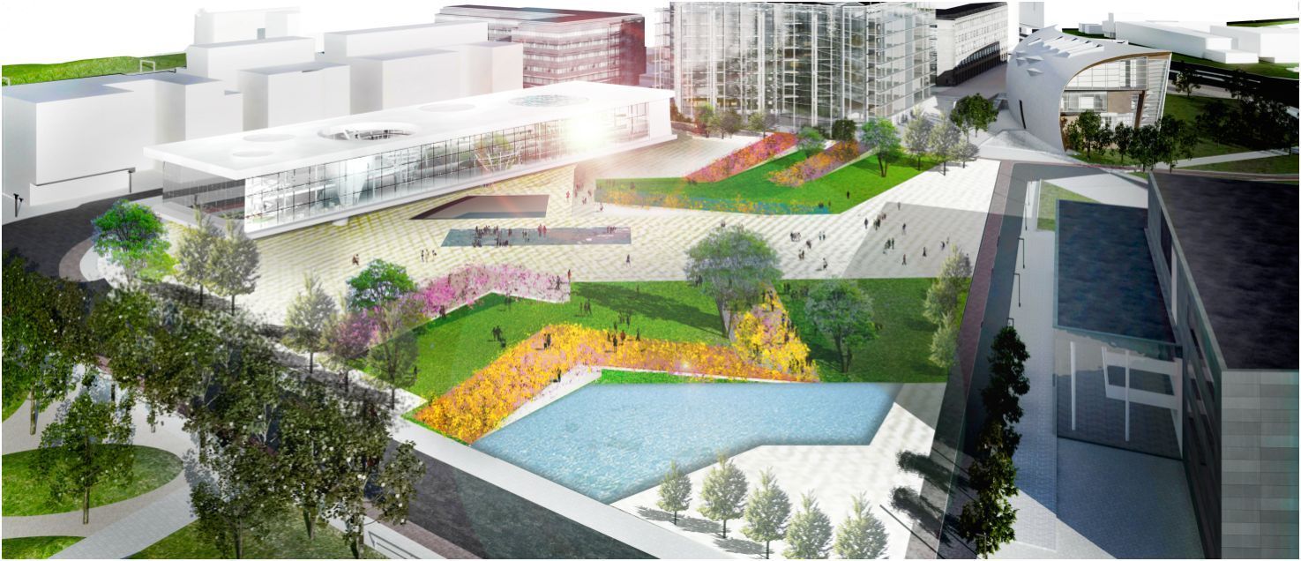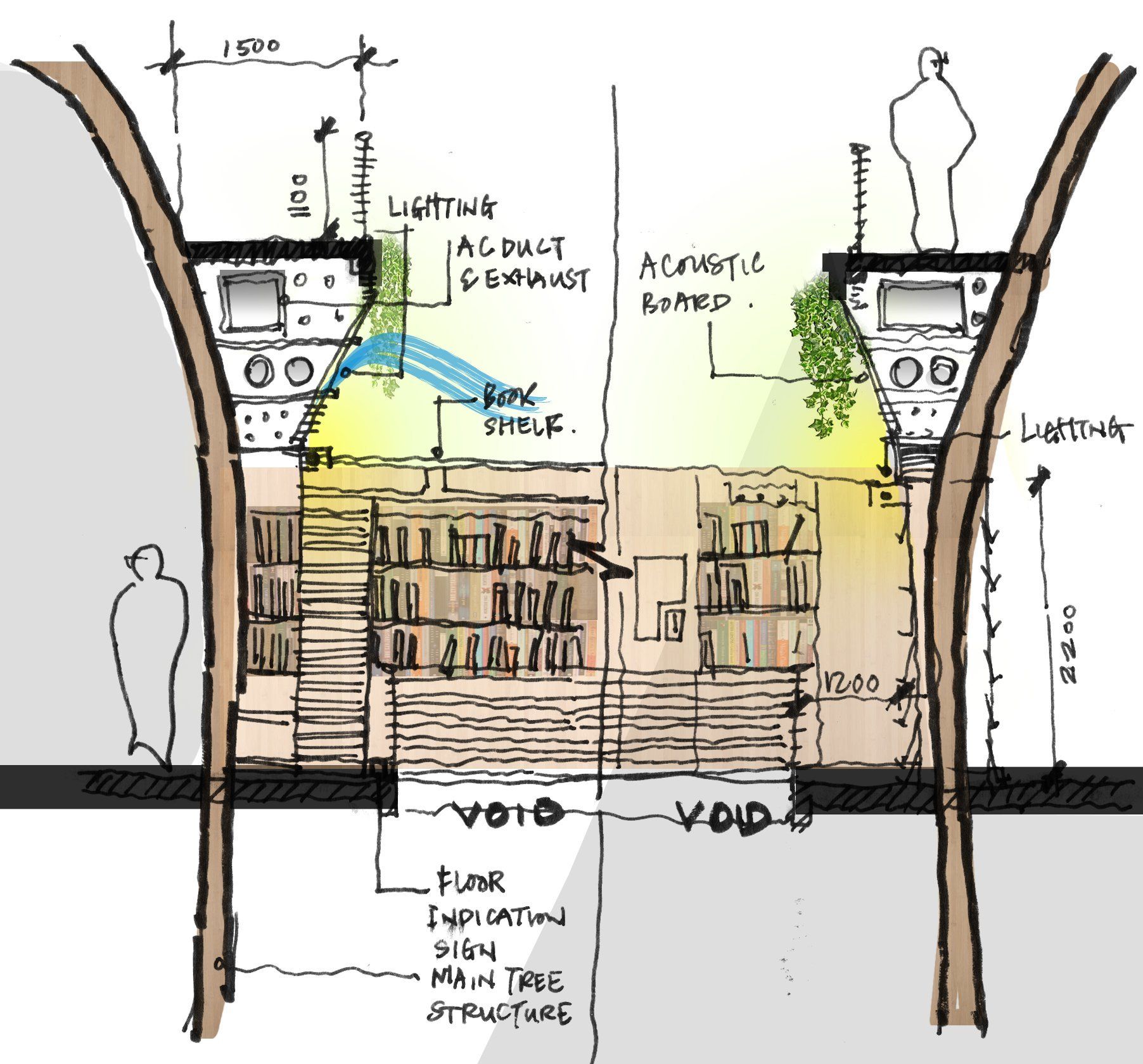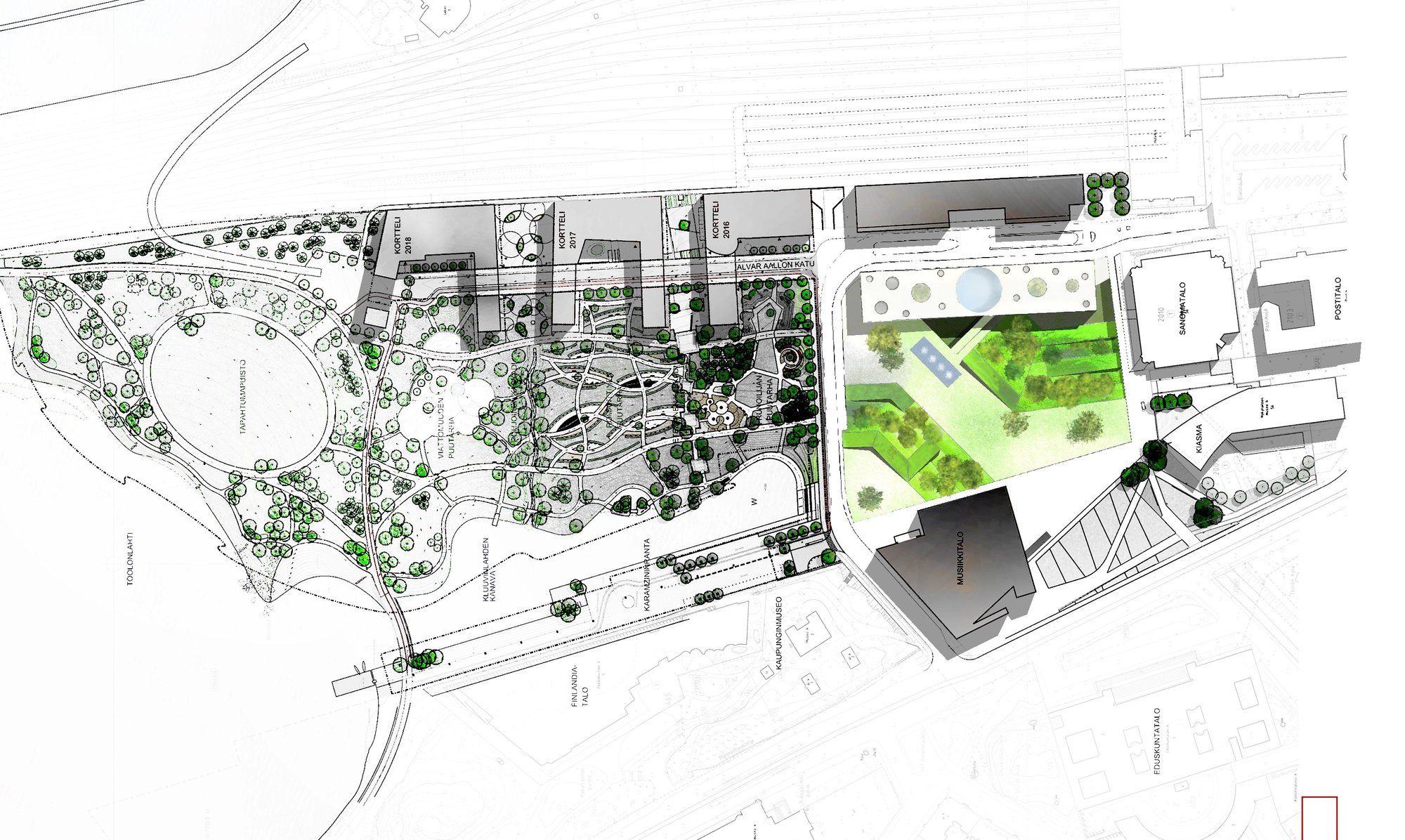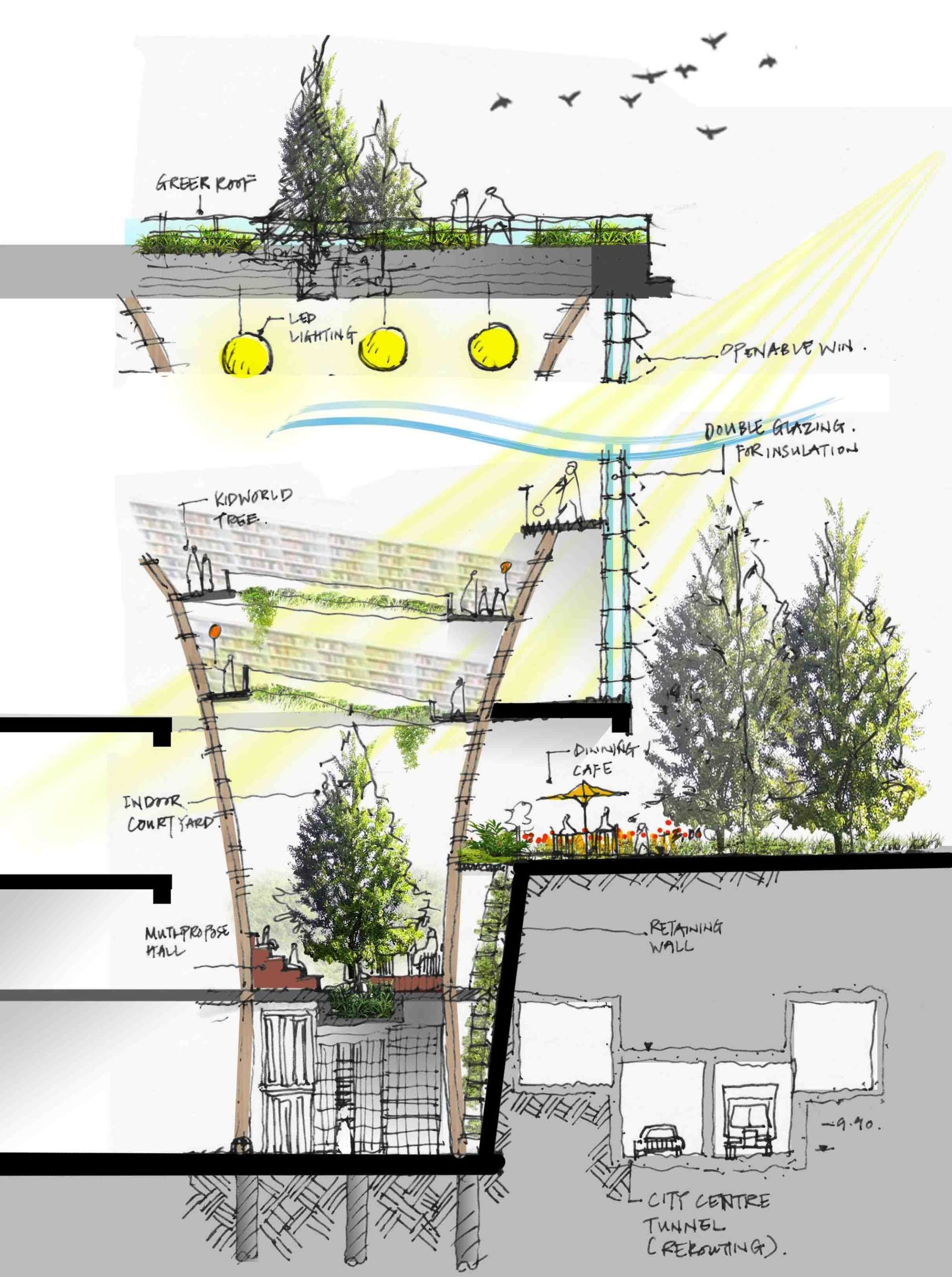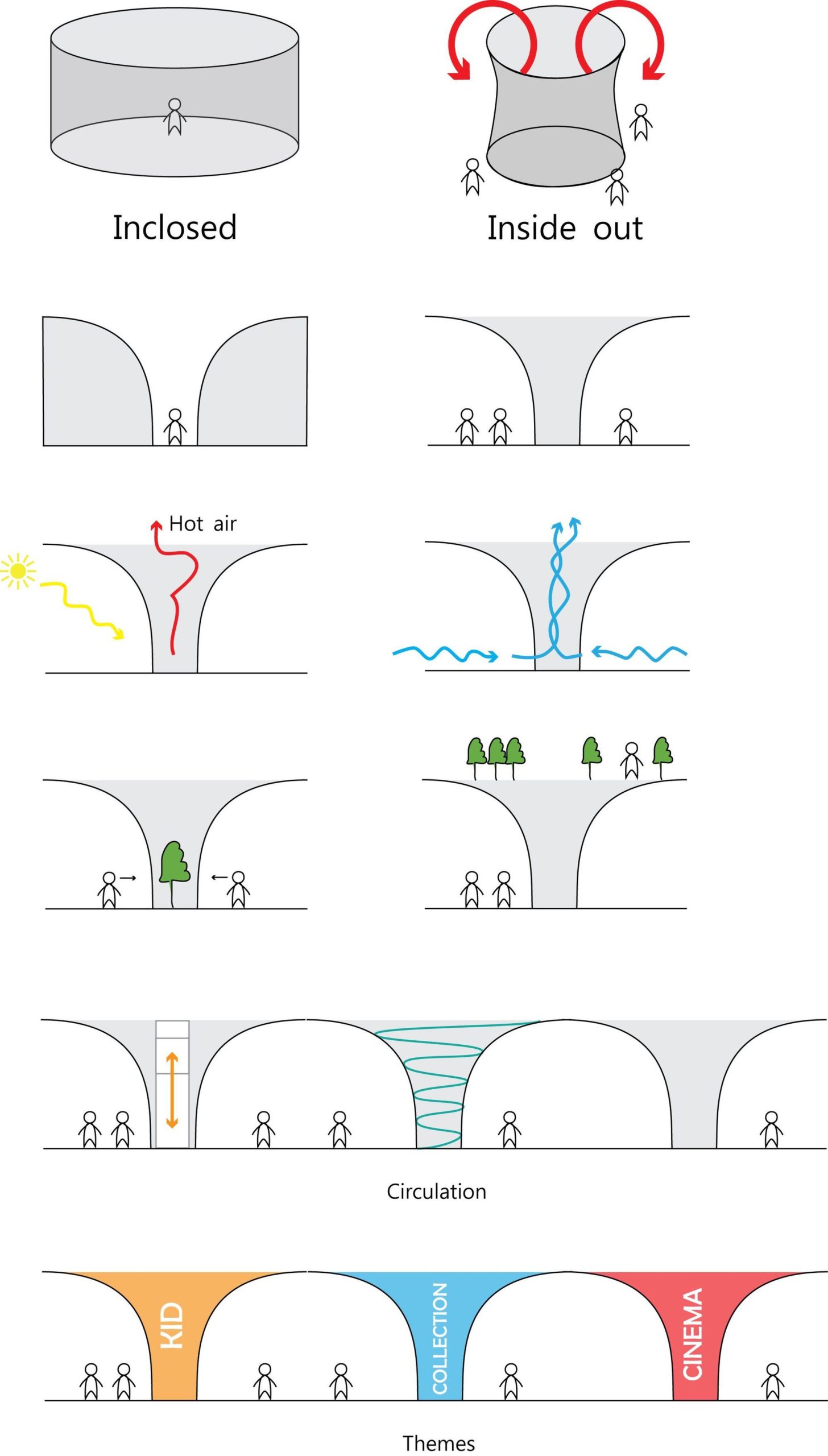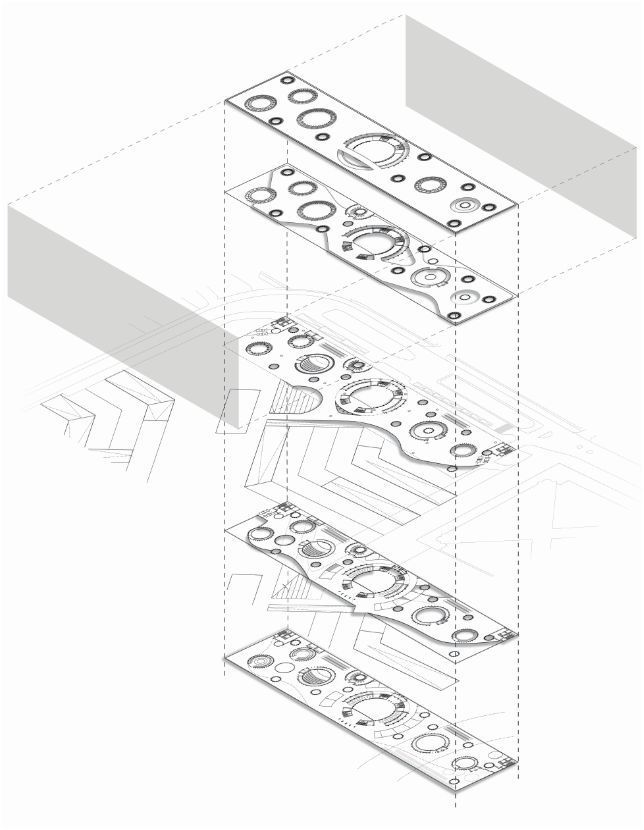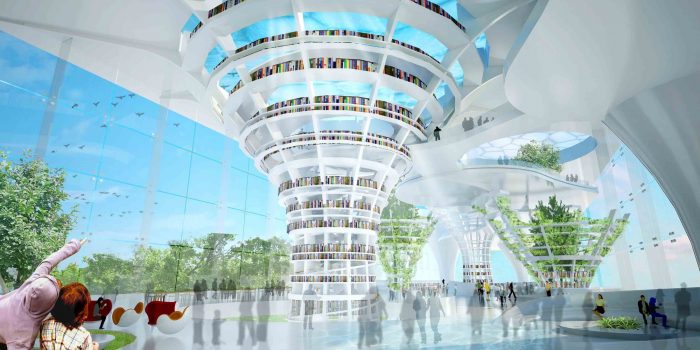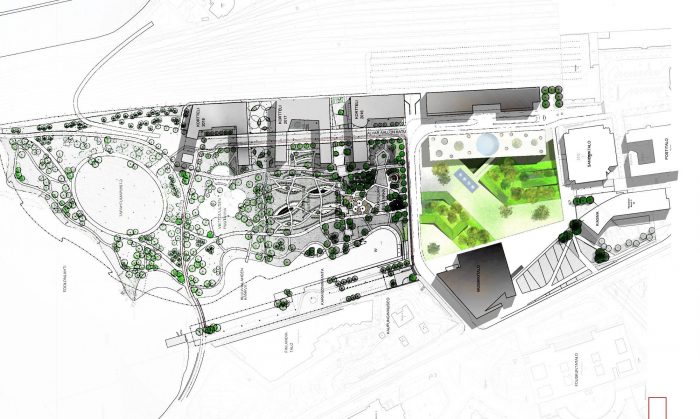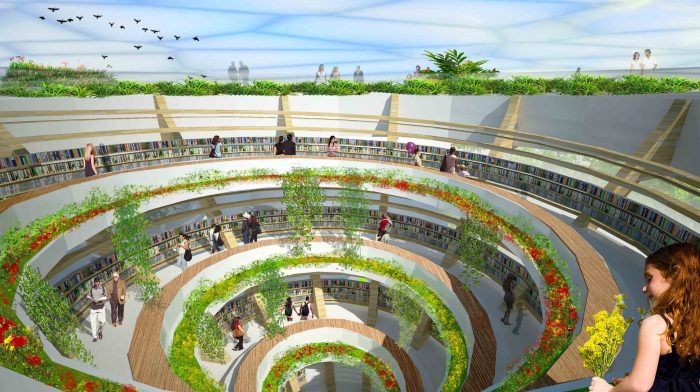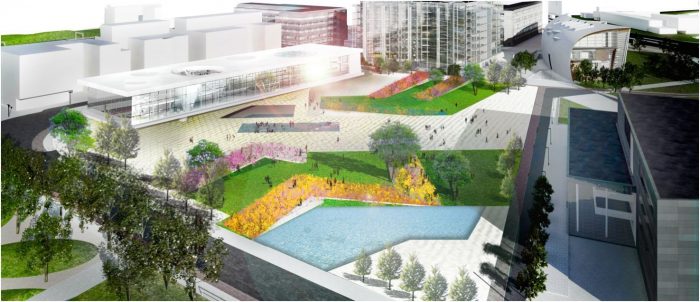The need for a new library in the centre of Helsinki became topical already in the 1990s in connection with the development of the Kamppi-Toolonlahti area. In the public debate the widespread view among the general public was that there was lacking a library suited to the scale of the city centre, a meaningful place for Finnish reading culture and literature. It will be an entirely new kind of library where knowledge, skills and stories meet, a laid-back and reliable place to come to whether you are just after some quiet reading time or want to engage with other people. It is a source of joy and inspiration and provides us with the resources we need in our everyday lives.
The library should be so much more than a place than just reading and researching. We have all the knowledge in the world if we can have a place to share it, thus, why can’t we make it a place where all the ideas can exchange place. It will be a great hall where everyone can meet; one that people have plenty of light, weather protected, great ambiance, a place where people would love to partake in. The library is the heart of the metropolis and the heart of Helsinki, a social hub open to all.
The Site
The site is surrounds by historical buildings, and beautiful landscapes, we wish not to disturb its peacefulness but to enhance its patristic properties. The idea was to continue the backdrop park/forest into the interior of the library; furthermore, the inverted cone book shelf structure would not just resemble the concept of tree but also provide a symbolic gesture for the whole central Helsinki area.
The inclusive idea: wished to create an openness ambience within the library, this is done by designing the 360 degree entrance at G/F where people can enter from all directions, no matter whether they are from the train station or nearby neighborhood. We also wished to create the library as an extension of the adjacent park, where the landscape slowly merged with the architecture, a seamless fusion of exterior and exterior.
The Spaces
With the books concentrated in the cones (tree like bookshelves and structural element), the open plan surrounding areas becomes structure free hybrid social spaces for interaction. This elevated a library to a place where everything can happen; meeting, lecture, dancing, theater, classes, painting or where ideas gets exchanged, words gets spoken and dreams been thought off. This is the manifesto where knowledge is being kept; it’s a 360 degree book stack that serves many functional properties of the library. It includes collection area, reading area, vertical circulation area, HVAC ducts, vegetation, and natural ventilation. The tree like structure is the symbol of the library, creating a book tree forest that c people of Helsinki will share their future.
Crafting a park on the top of the roof to provides a visual connection to the existing park on the ground floor plane, which allows a different perspective to the city, and one that shares the excitement of green spaces. The clear glass elevation would manifest the meaning of the library, the Book Tree to be visible from outside day and night, creating a visual icon for Helsinki, an icon of sharing and exchange.
Sustainable Design
The continuous ramp with the bookshelves trees provides barrier free access to all levels. Heating will only be provided at floor levels with energy efficient heat system. Cross ventilation will enhance the indoor air quality in summer time, with interior vegetation to purify the air and remove carbon dioxide produced by the users. In winter the double glazed heat seal curtain wall system insulate the building at the same time allows natural light to flush the interior, providing comfortable reading light level. The planted green roof would make available stepping stone for eco paths and act as insulation layer for the building envelope. We aimed to create not only a functional library, but a sustainable prototype civic architecture that could lead a zero carbon way for our coming generations.
