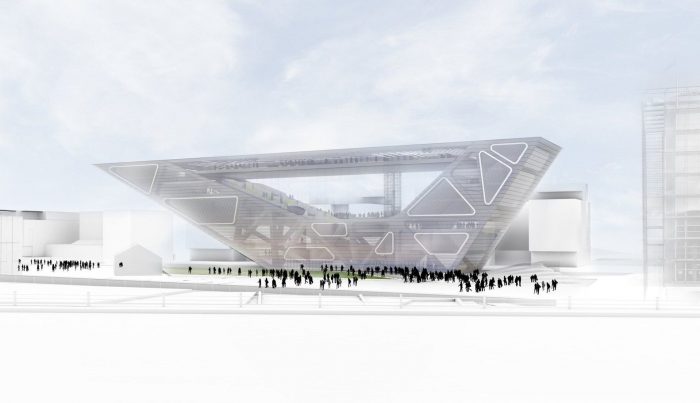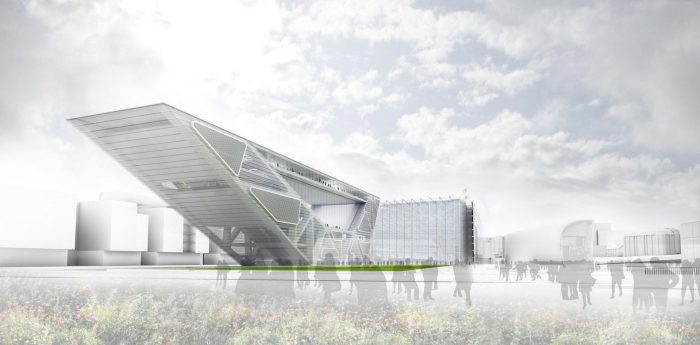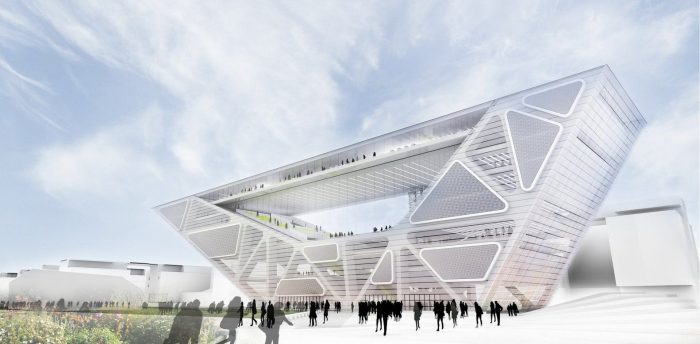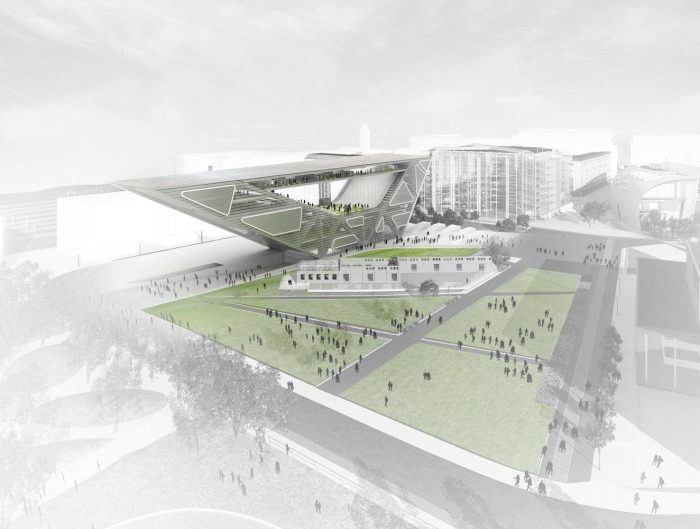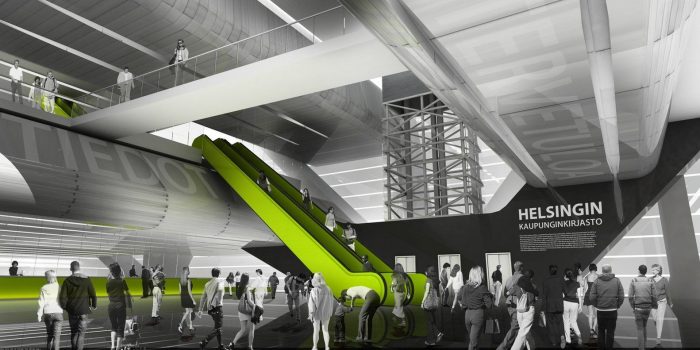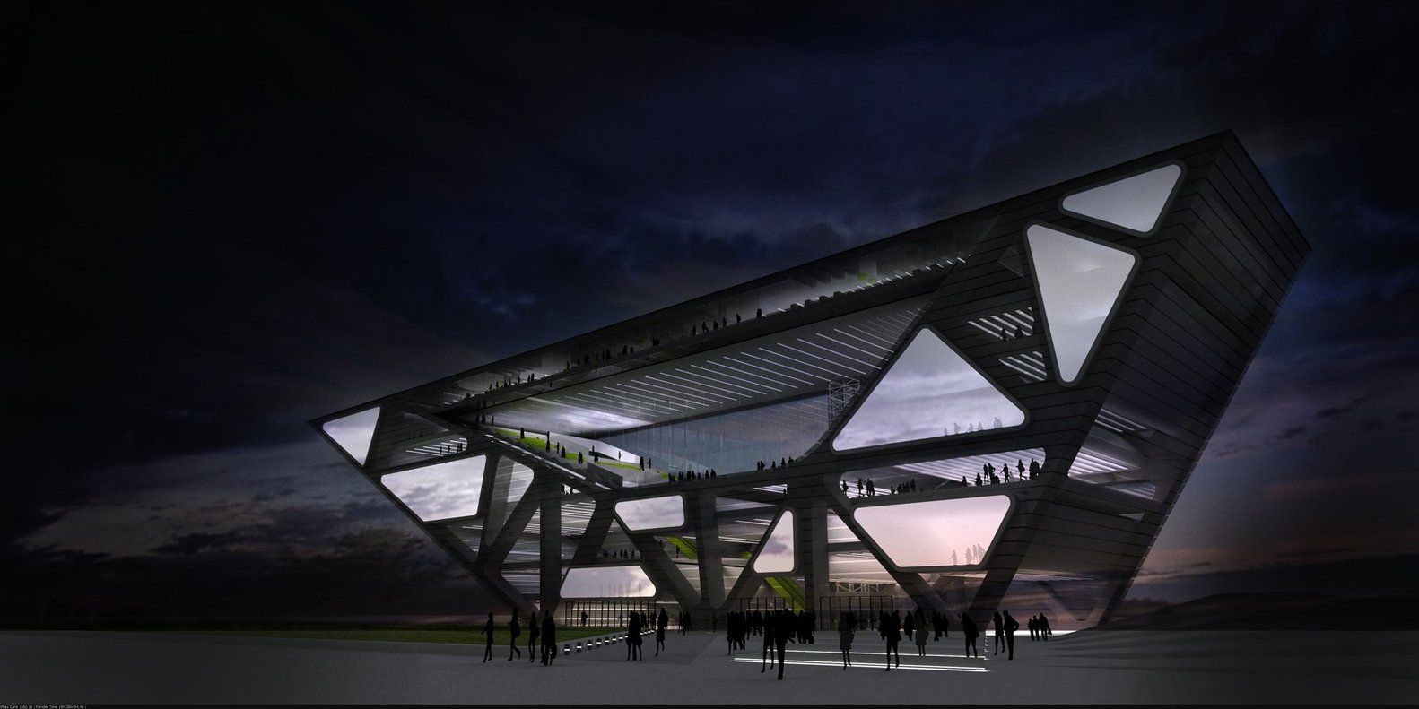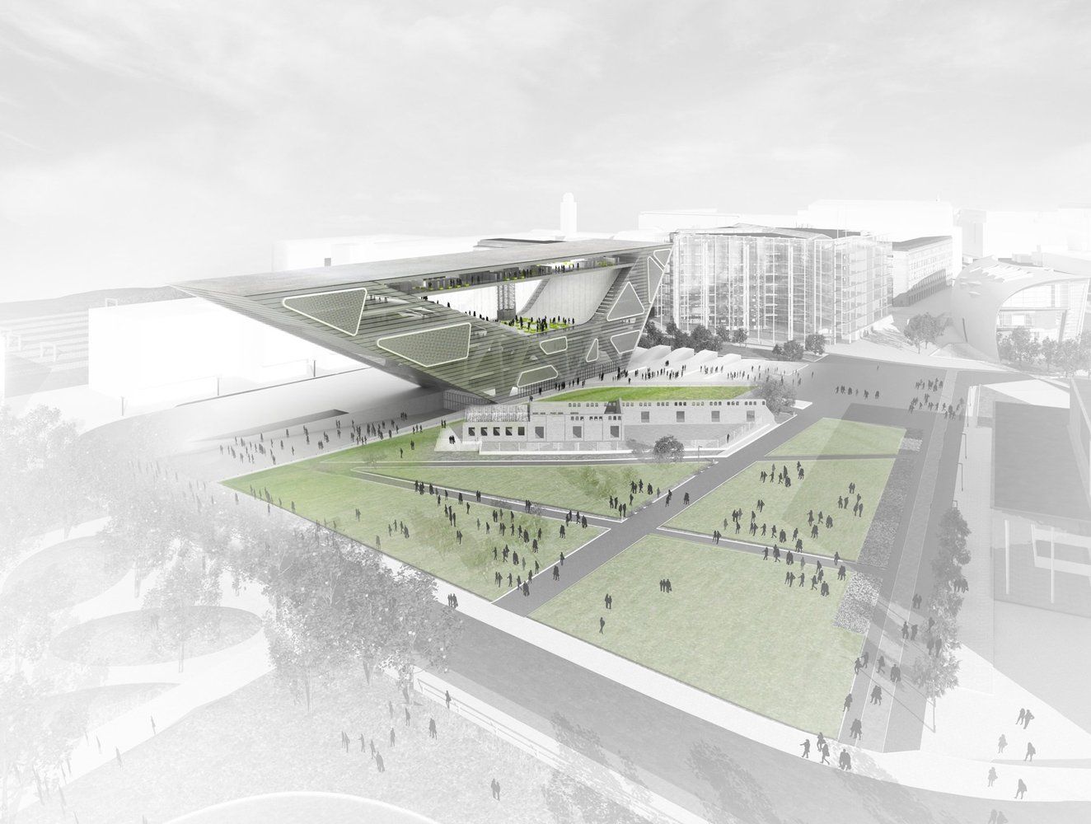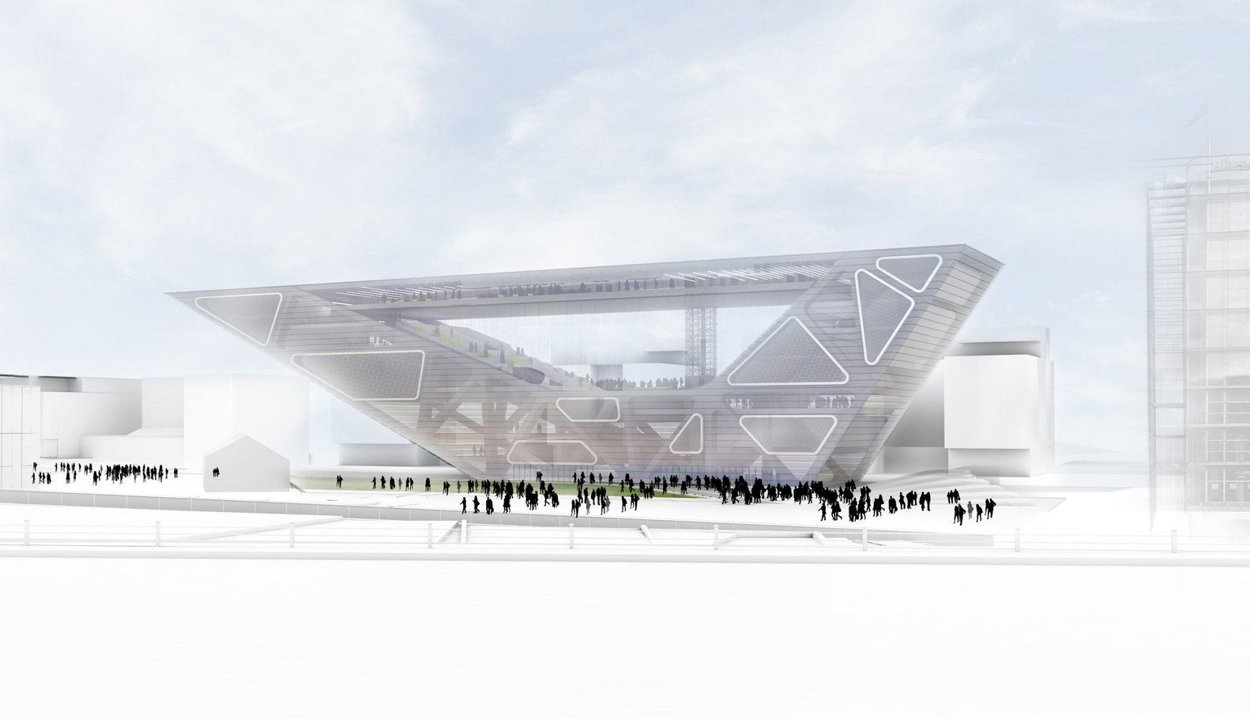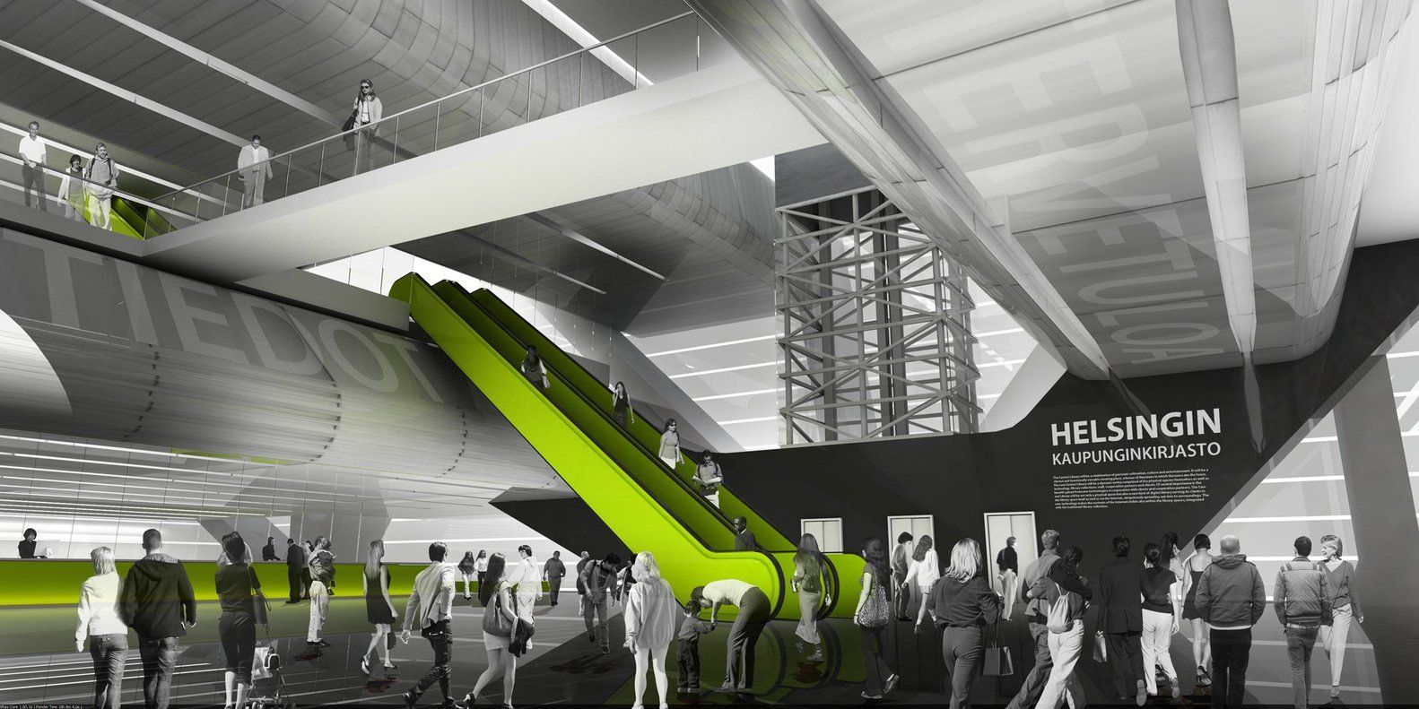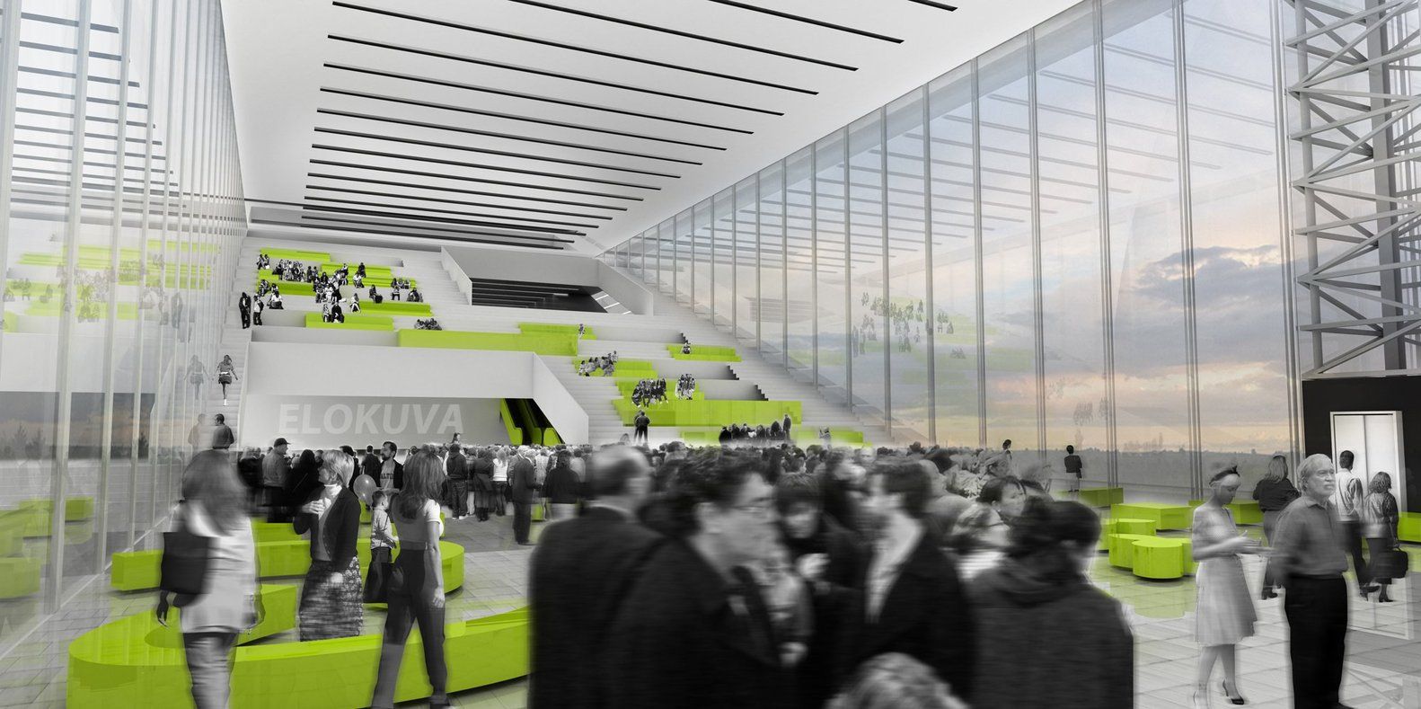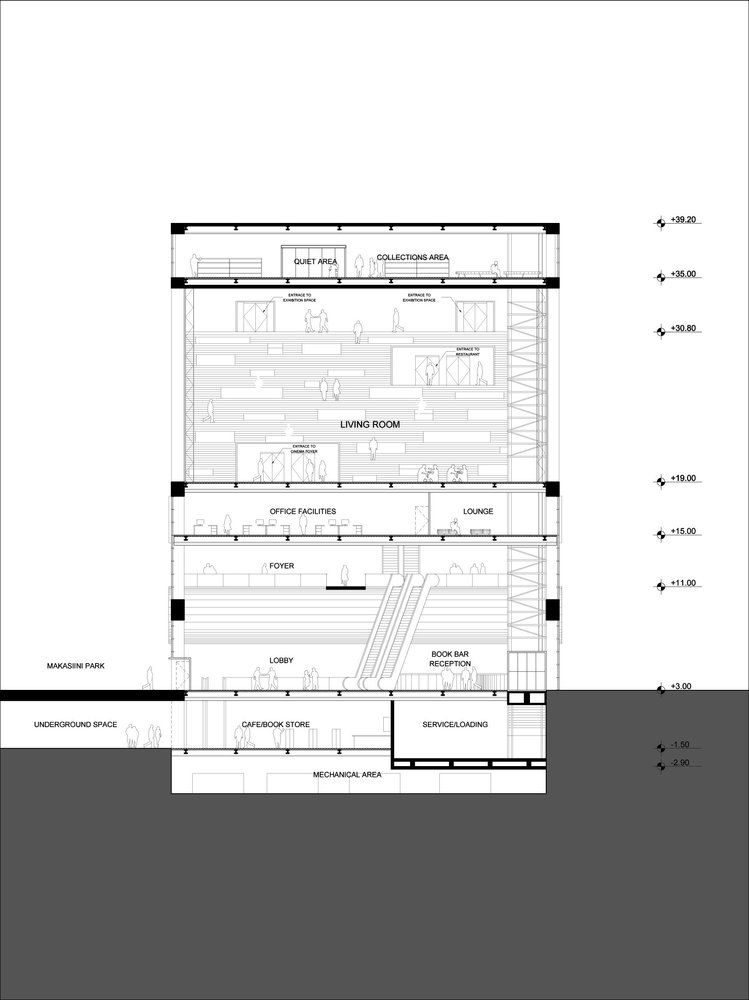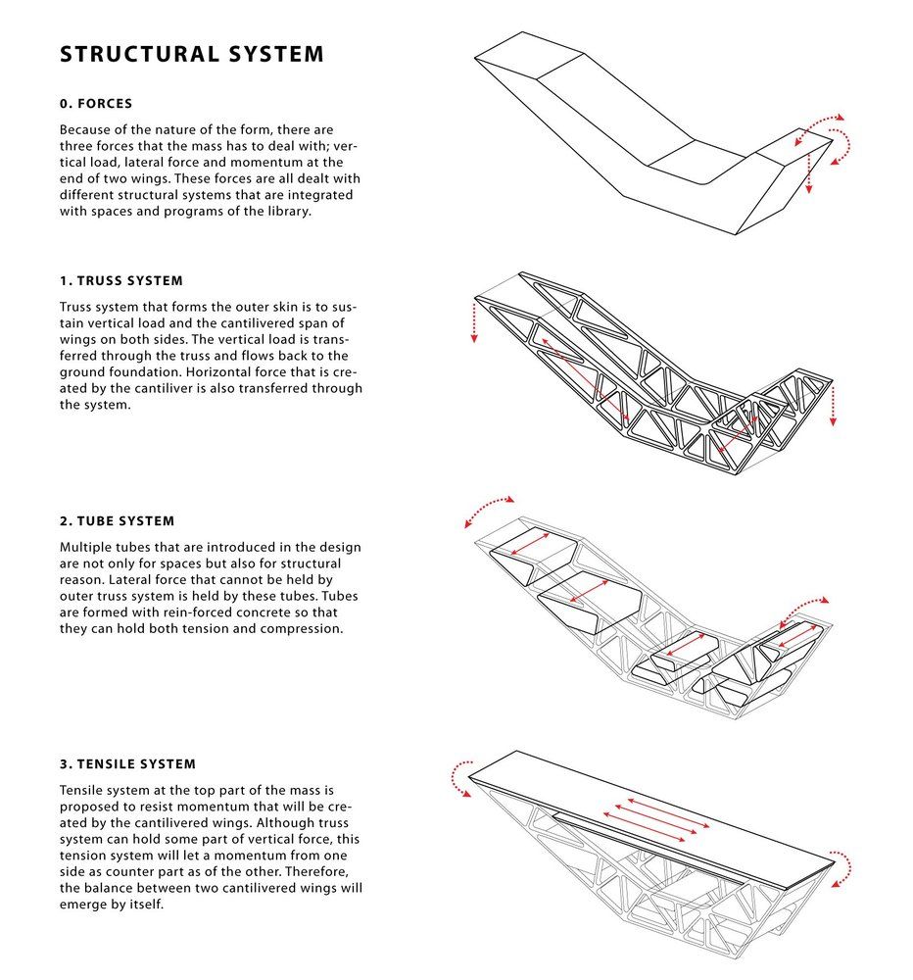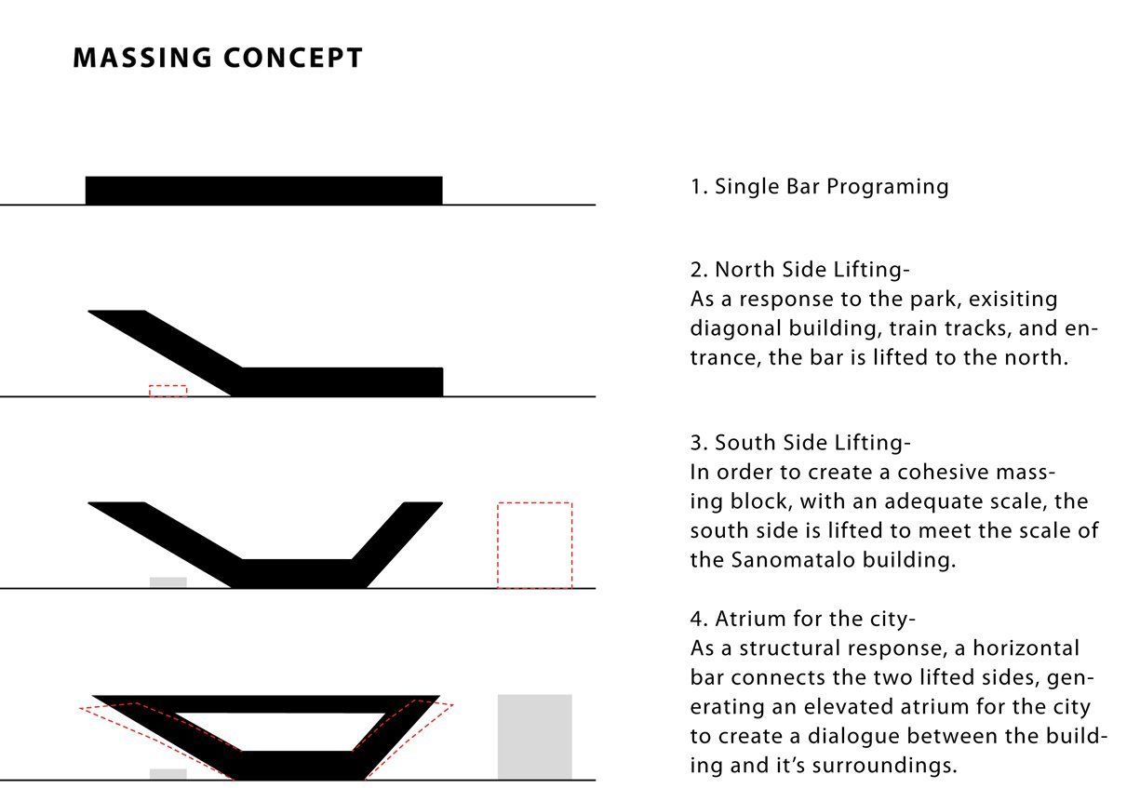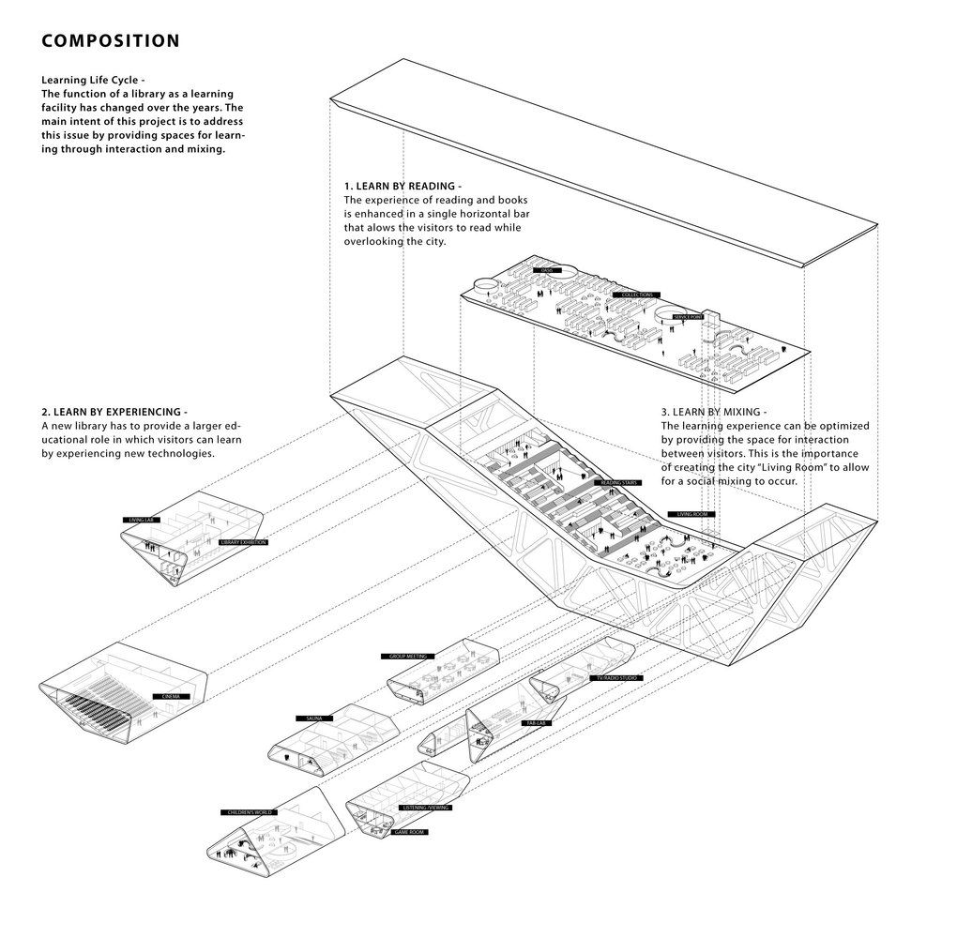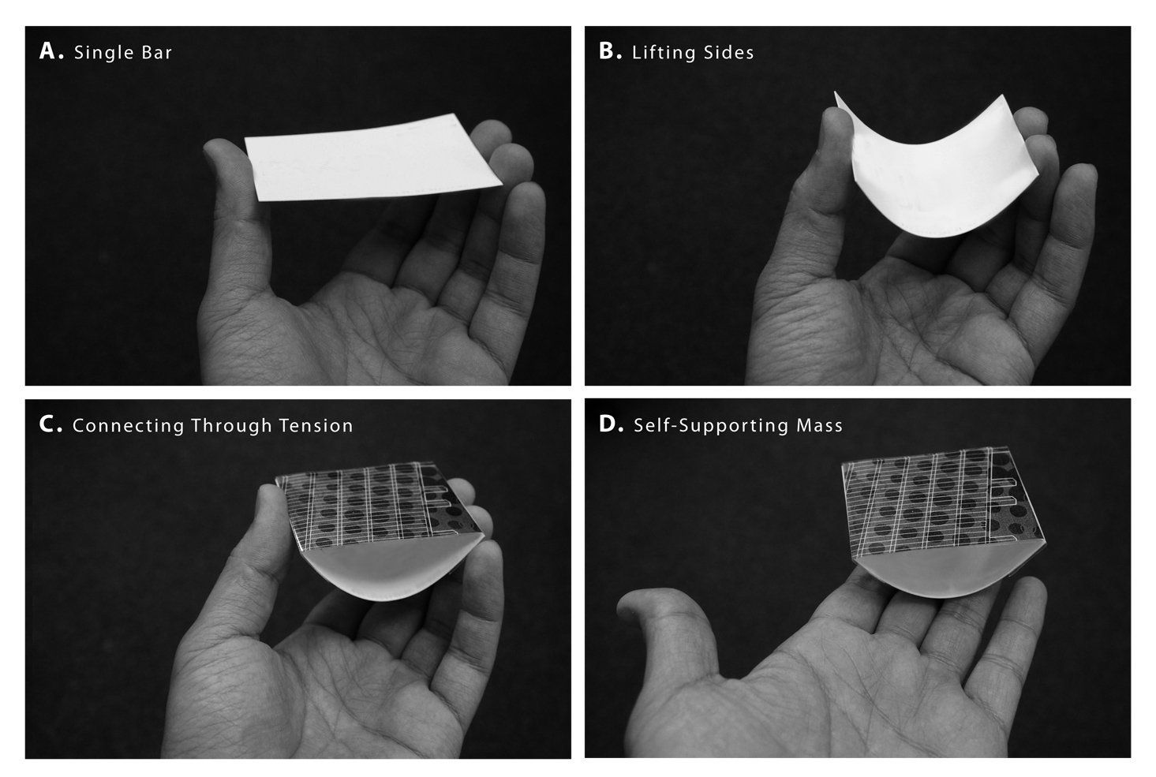Helsinki Library Competition Synthetiques & minus Architecture Studio
“Ambient Exchange” a competition proposal coming from the drawing board of Synthetiques & minus Architecture Studio is one of the most inspiring competitions of 2012, not just for Helsinki Library Competition. The proposal efficiently engages a vital site, by pulling people up into the spaces that encourage interaction and collaboration among the various users. More details about the project comes after the jump.
Libraries are increasingly the places in which culture is produced as well as collected adn disseminated. The Ambient Exchange promotes a culture of collaboration, creative inquiry and community engagement through provision of functional and exuberant spaces that engage the strong cultural and craft traditions of the Finnish built environment.
The Ambient Exchange engages its incredible site, and the broader city, by placing its cultural and shared amenities at the level of the park and the street. The building is treated as an extension of the site topography, pulling people up into the spaces that encourage interaction and collaboration among the various users. Views of the Parliament and cultural amenities of the city drive the library’s formal and functional arrangements.
The proposed structural system is predominantly cross-laminated timber panels. These panels are milled to both exude the inherent warmth of wood, and to absorb and translate the varying patterns of weather systems. The result is a continuously changing interior luminous environment that responds to both the activities of the users in the various collaborative spaces and the daylighted quiet spaces for reading and study that animate the perimeter.
Ramping floors with platforms for meeting rooms, collection, and other programmatic spaces promote easy circulation for both the patrons and library materials. The open plan spaces, accentuated by nodes for meeting, teaching, learning and interaction, reinforce the library as a space for collaboration and the development of new ideas. Visitors to the library will easily navigate the project, discovering the programs and opportunities provided by this most public of cultural institutions.
Project Credits:
Design: Jason S. Johnson (MAS) & Josh Taron (Synthetiques)
Energy Consultant: Dr. Jim Love
Systems Research: Keir Stuhmiller
Project Team & Imaging: Stephen Rowe, Mahdiar Ghaffarian, Mike McGee, Jodi James and Matt Parker
Courtesy of © Synthetiques & minus Architecture Studio
Courtesy of © Synthetiques & minus Architecture Studio
Courtesy of © Synthetiques & minus Architecture Studio
Courtesy of © Synthetiques & minus Architecture Studio
Courtesy of © Synthetiques & minus Architecture Studio
Courtesy of © Synthetiques & minus Architecture Studio
Courtesy of © Synthetiques & minus Architecture Studio
Plan 1
Plan 2
Plan 3
Plan 4
Plan 5
Plan 6
Section 1
Section 2
Detail
Detail
Detail
Detail


