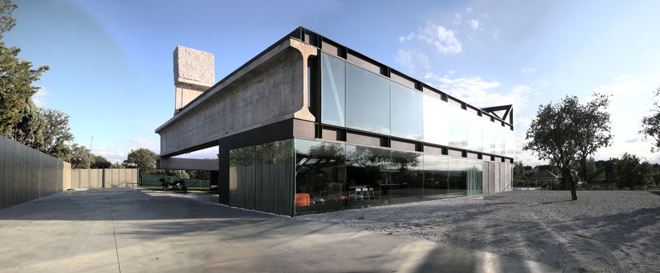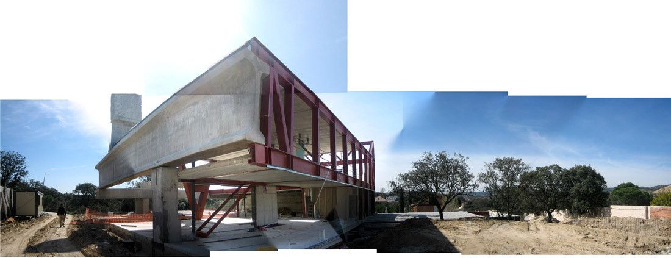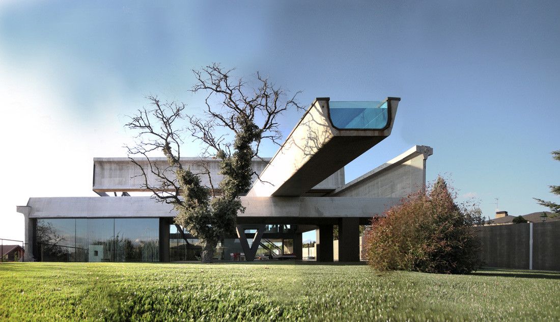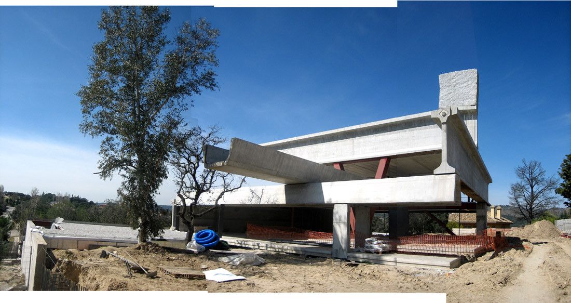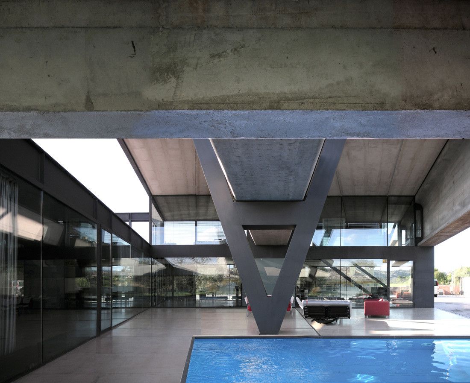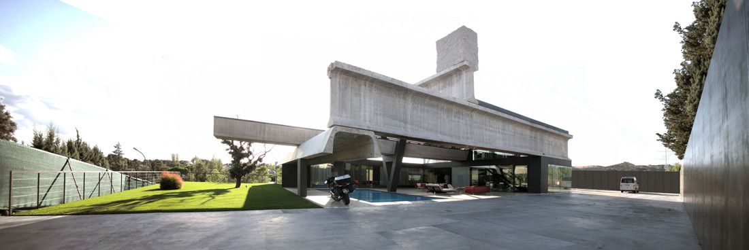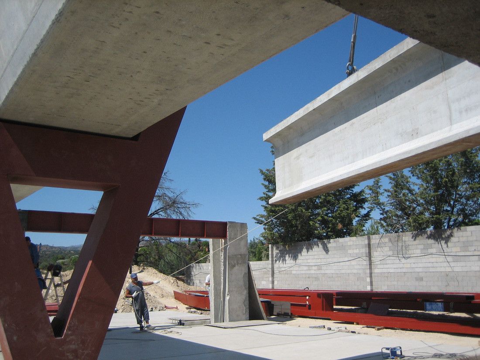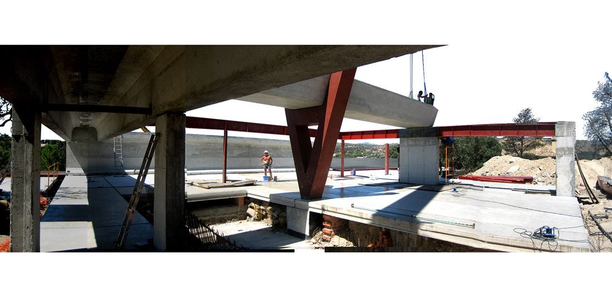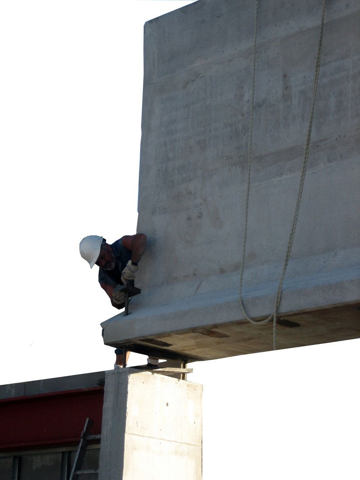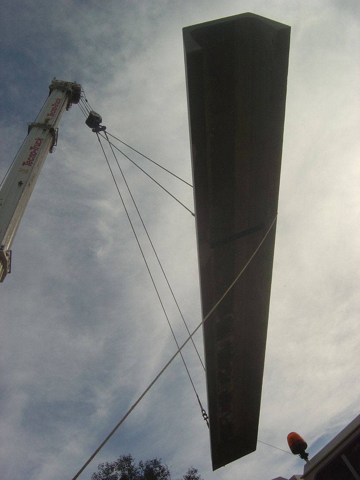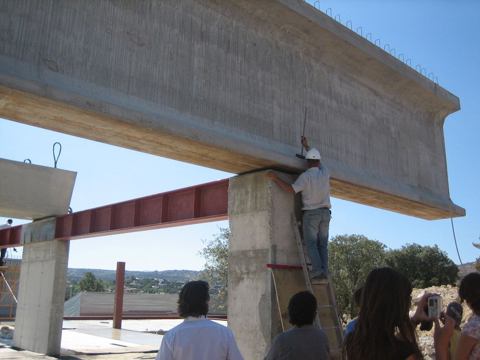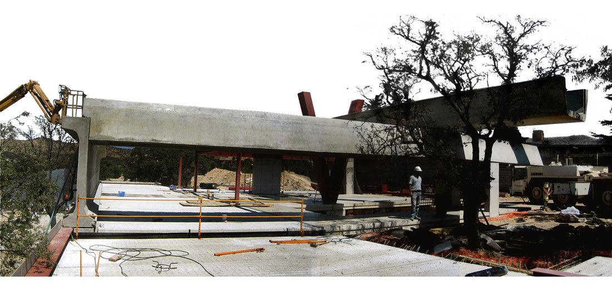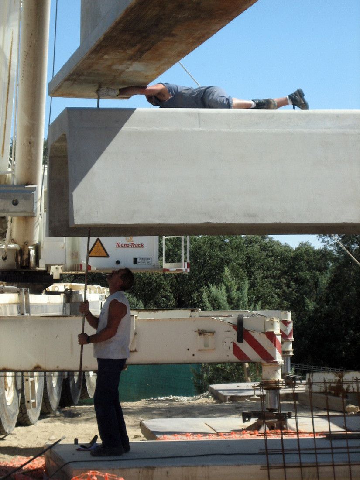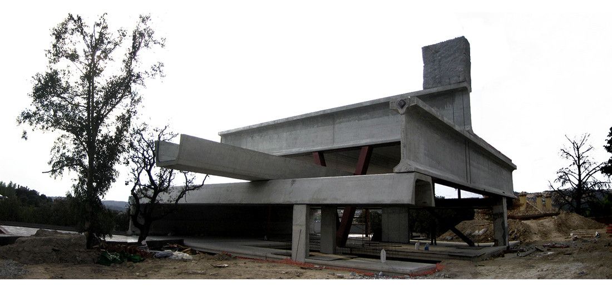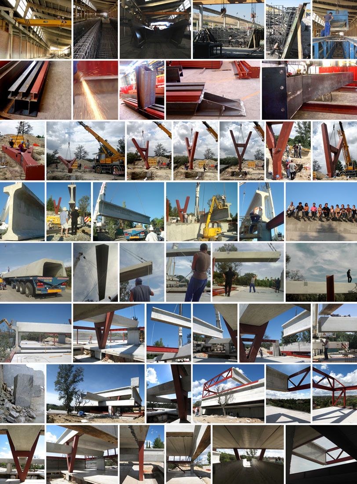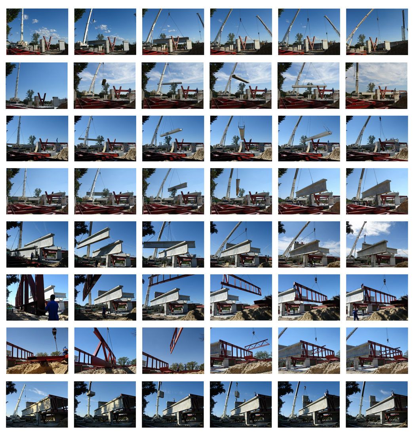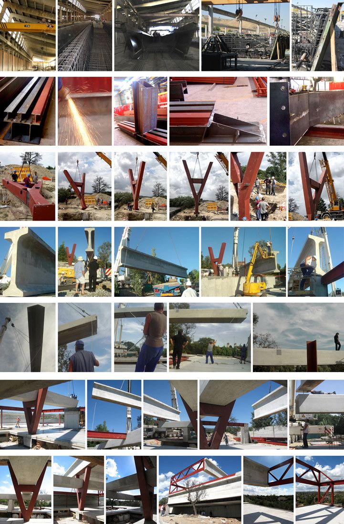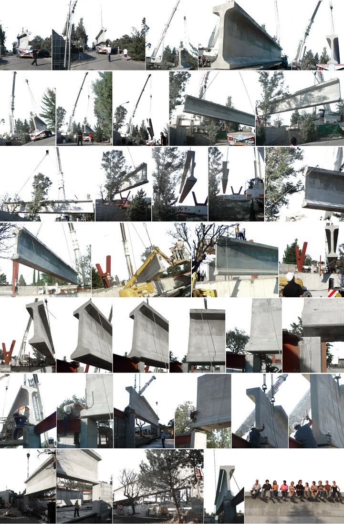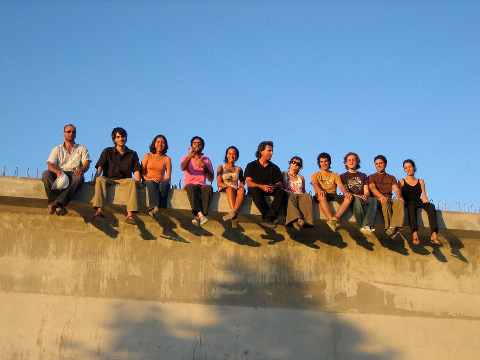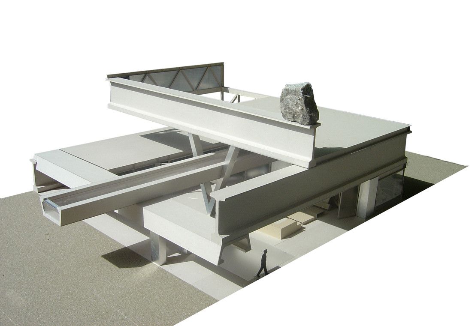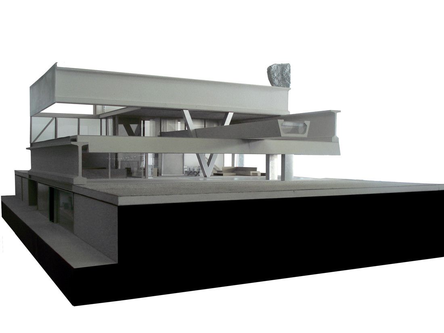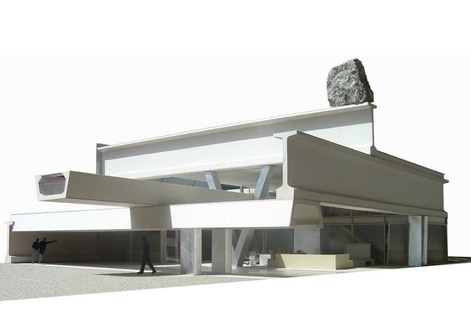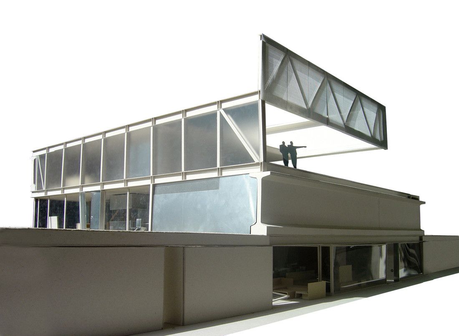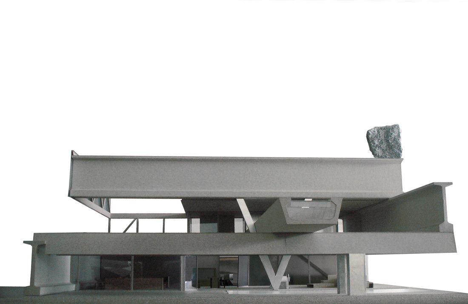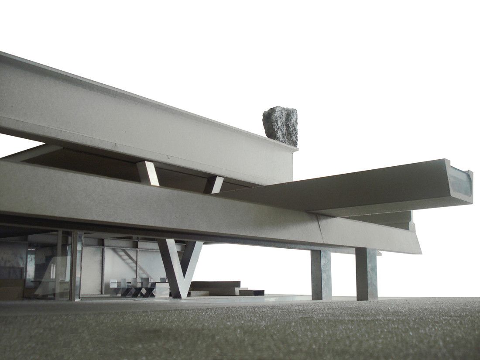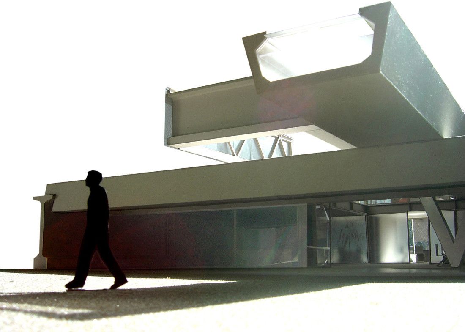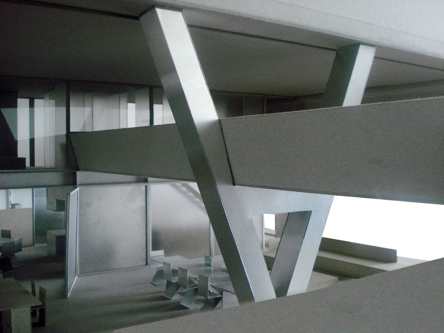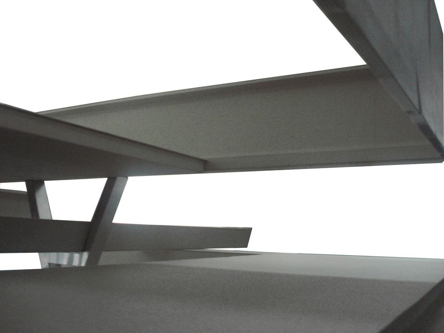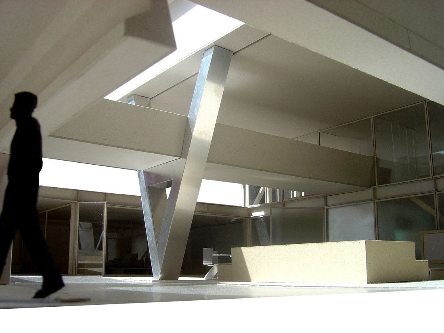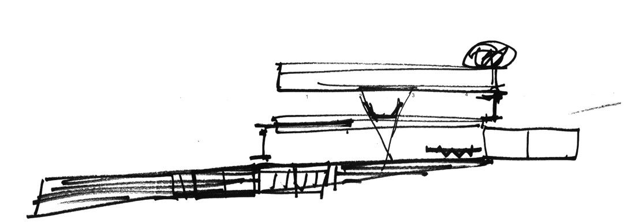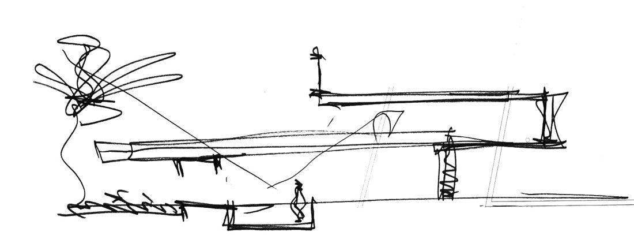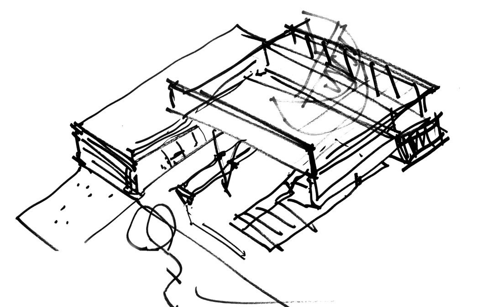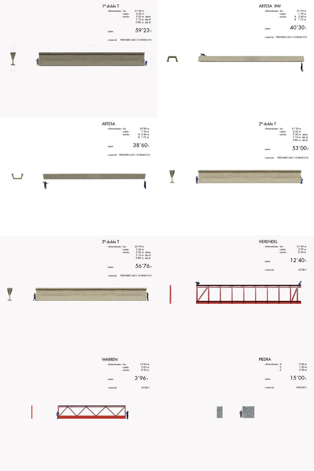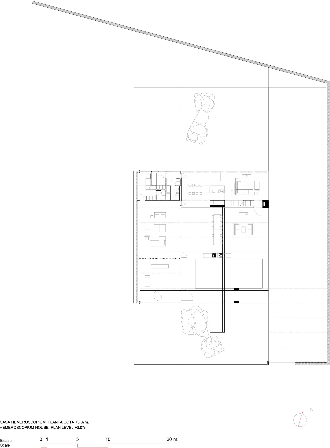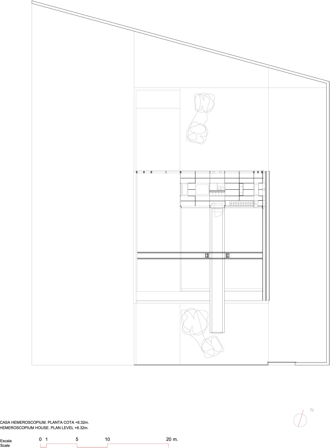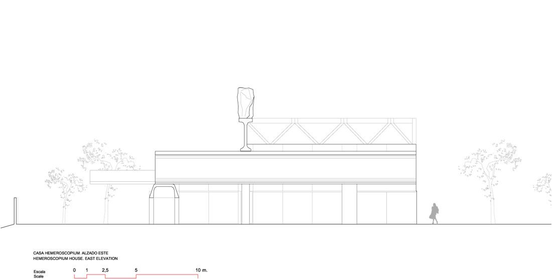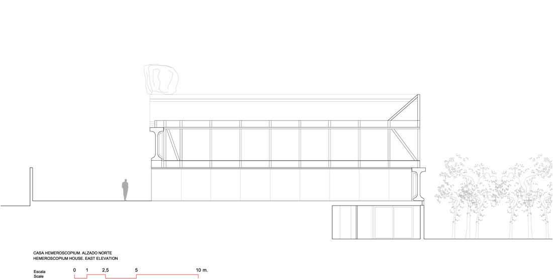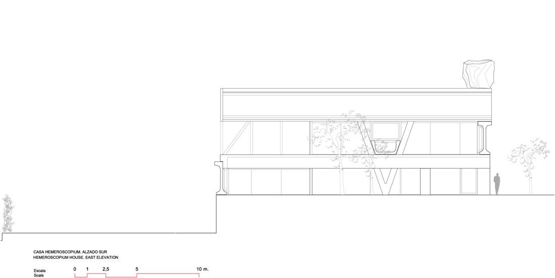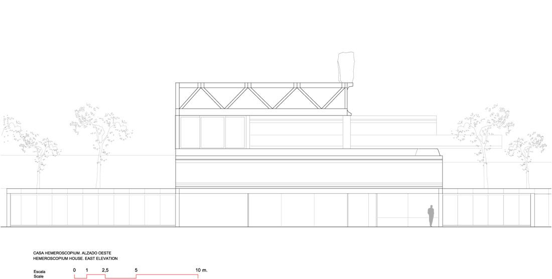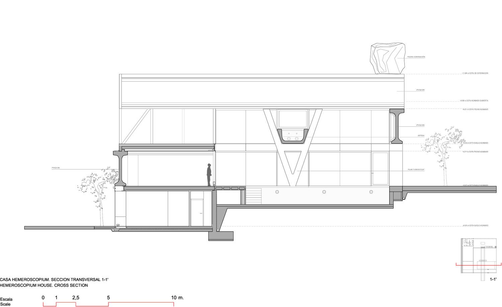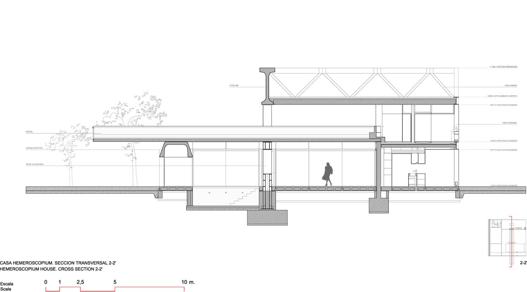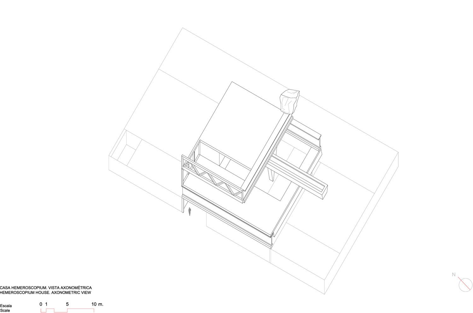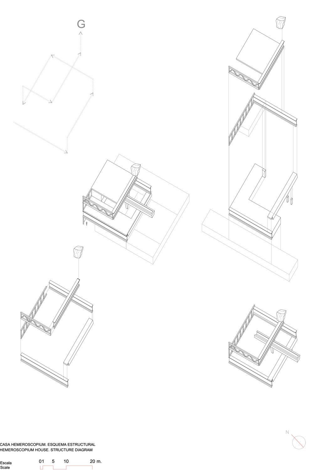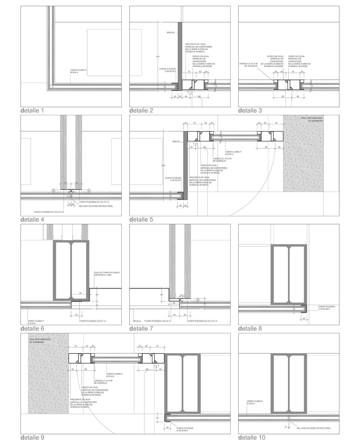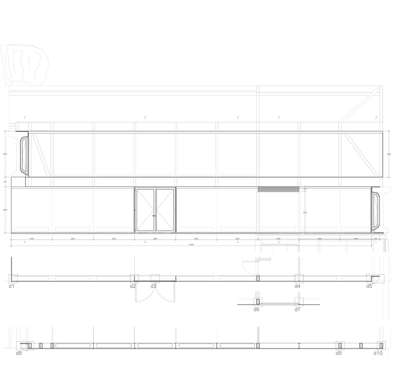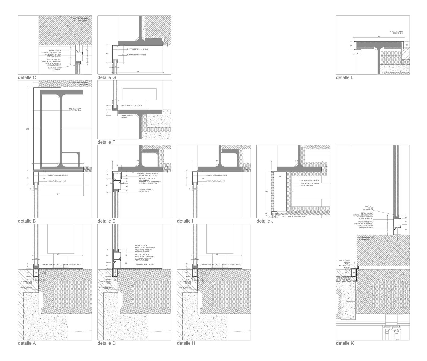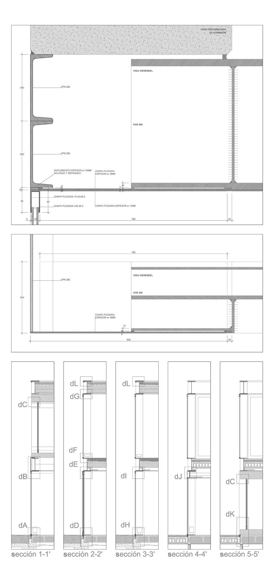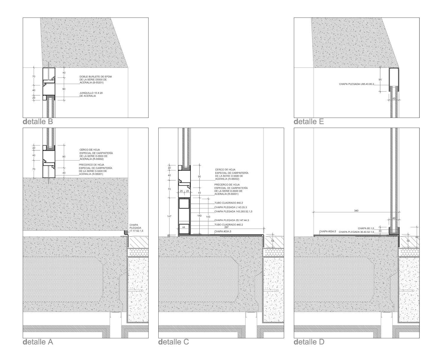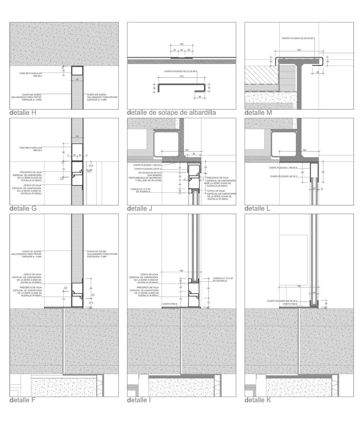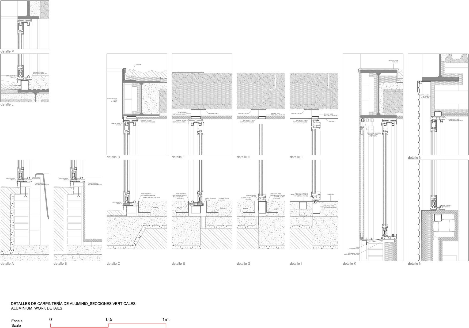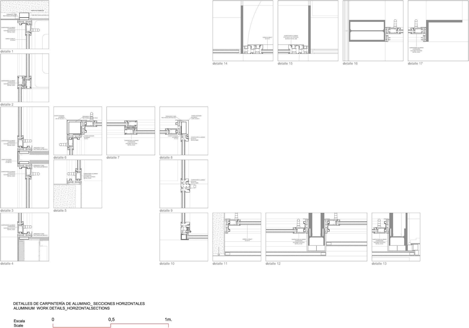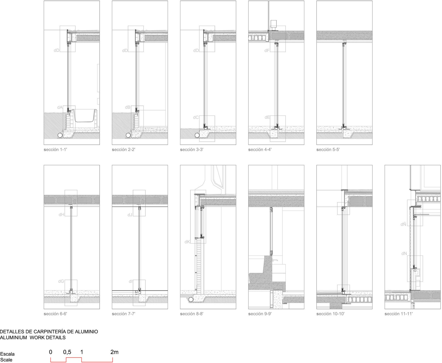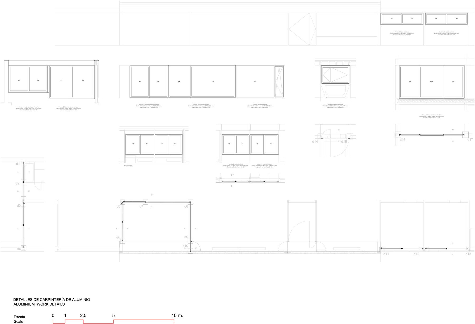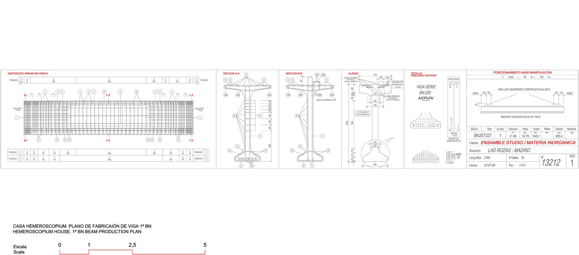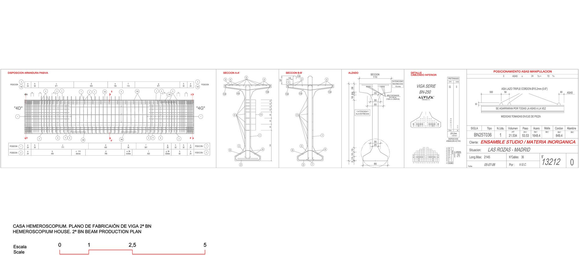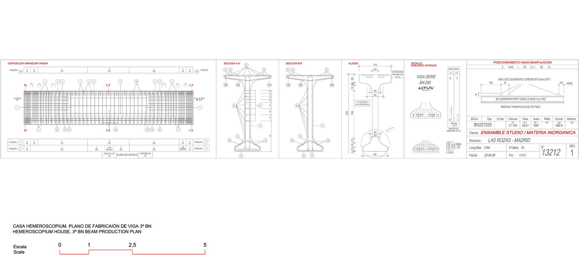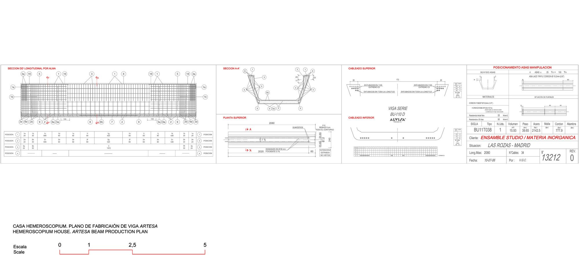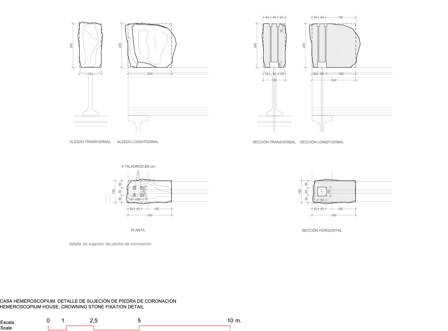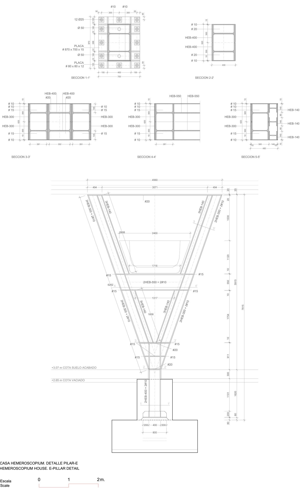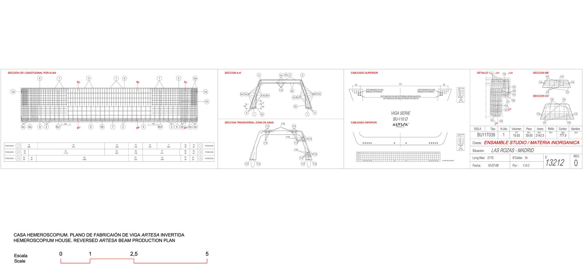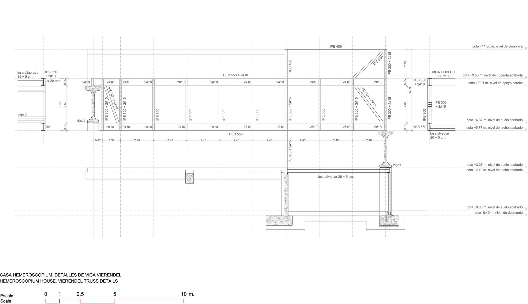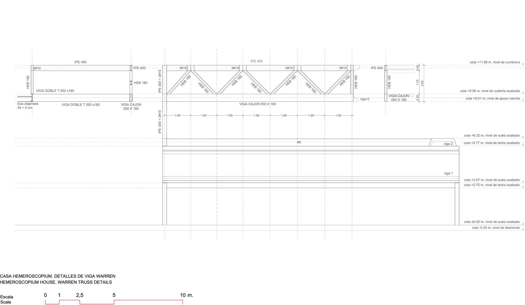What is Hemeroscopium? Well for the Greek, it is the place where the sun sets, an allusion to a place that exists only in our mind, in our senses, that is ever-changing and mutable, but is nonetheless real. So how does that relate to the Hemeroscopium House by Ensamble Studio? The house was designed to trap a domestic space and a distant horizon through the play of structure and placing it in an apparently unstable balance. With heavy structures and big actions, gravity is provoked; in turn the structures define the place and allow the vision to escape.
The large structural pieces, which resemble I-beams and C-channels, are piled up in a helix that sets out from a stable support. As the structure moves upwards, the sequence of elements become lighter, and close in on a point that culminates the system of equilibrium. In total, there are seven elements that make up the building, and all of their joints respond to their constructive nature, to their forces, and their stresses. These calculations were complex due to the reinforcement needed and the pre-stress and post-tension of the steel rods and sew the web of beams in order to create the perfect harmony between the structures. The peak of the equilibrium for the house rests at what Ensamble Studio has termed the “G point”, marked by a twenty ton granite stone, an expression of the force of gravity and a physical counterweight to the whole structure.
This system allows the house to become aerial, light, and transparent, creating openness despite the large dominating structural elements. This project took a year to engineer, but remarkably only seven days to build thanks to prefabrication and a perfectly coordinated rhythm of assembly. The finished building is located at Las Rozas in Madrid, Spain and has a constructed area of 400 square meters. This project goes to show that provoking gravity is not always a bad thing, and with a little effort, intriguing designs can be produced that appear to defy the odds, where ambitious thinking results in new architectural languages.
Ensamble Studio
Ensamble Studio
Ensamble Studio
Ensamble Studio
Ensamble Studio
Ensamble Studio
Ensamble Studio
Ensamble Studio
Ensamble Studio
Ensamble Studio
Ensamble Studio
Ensamble Studio
Ensamble Studio
Ensamble Studio
Ensamble Studio
Ensamble Studio
Ensamble Studio
Ensamble Studio
Ensamble Studio
model
model
model
model
model
model
model
model
model
model
sketch
sketch
sketch
sketch
ground floor plan
second floor plan
east elevation
south elevation
west elevation
section 01
section 02
axo
structure diagram
facade details 01
facade details 02
facade details 03
facade details 04
facade details 05
facade details 06
carpentry details 01
carpentry details 02
carpentry details 03
carpentry details 04
1bn beam details
2bn beam details
3bn beam details
artesa beam details
crowning stone details
E pillar details
reversed artesa beam details
vierendel truss details
warren truss details
Courtesy of Ensamble Studio




