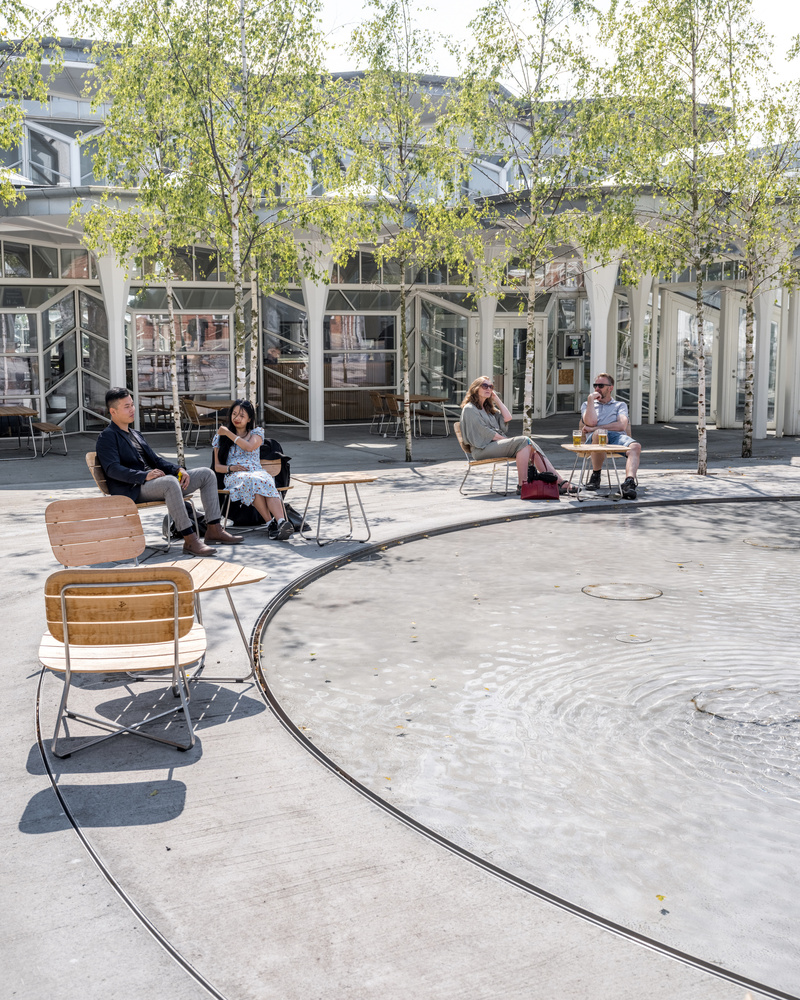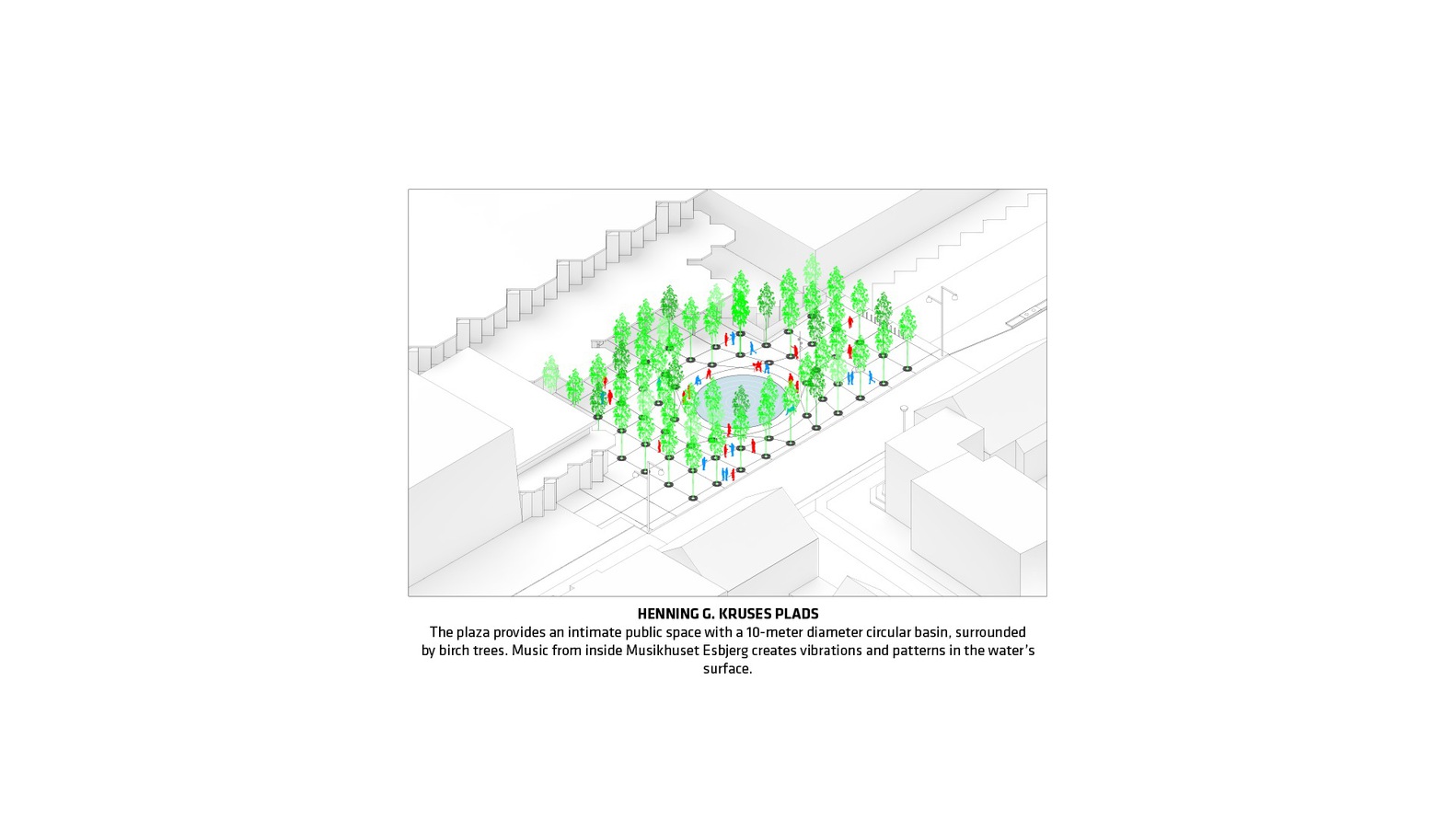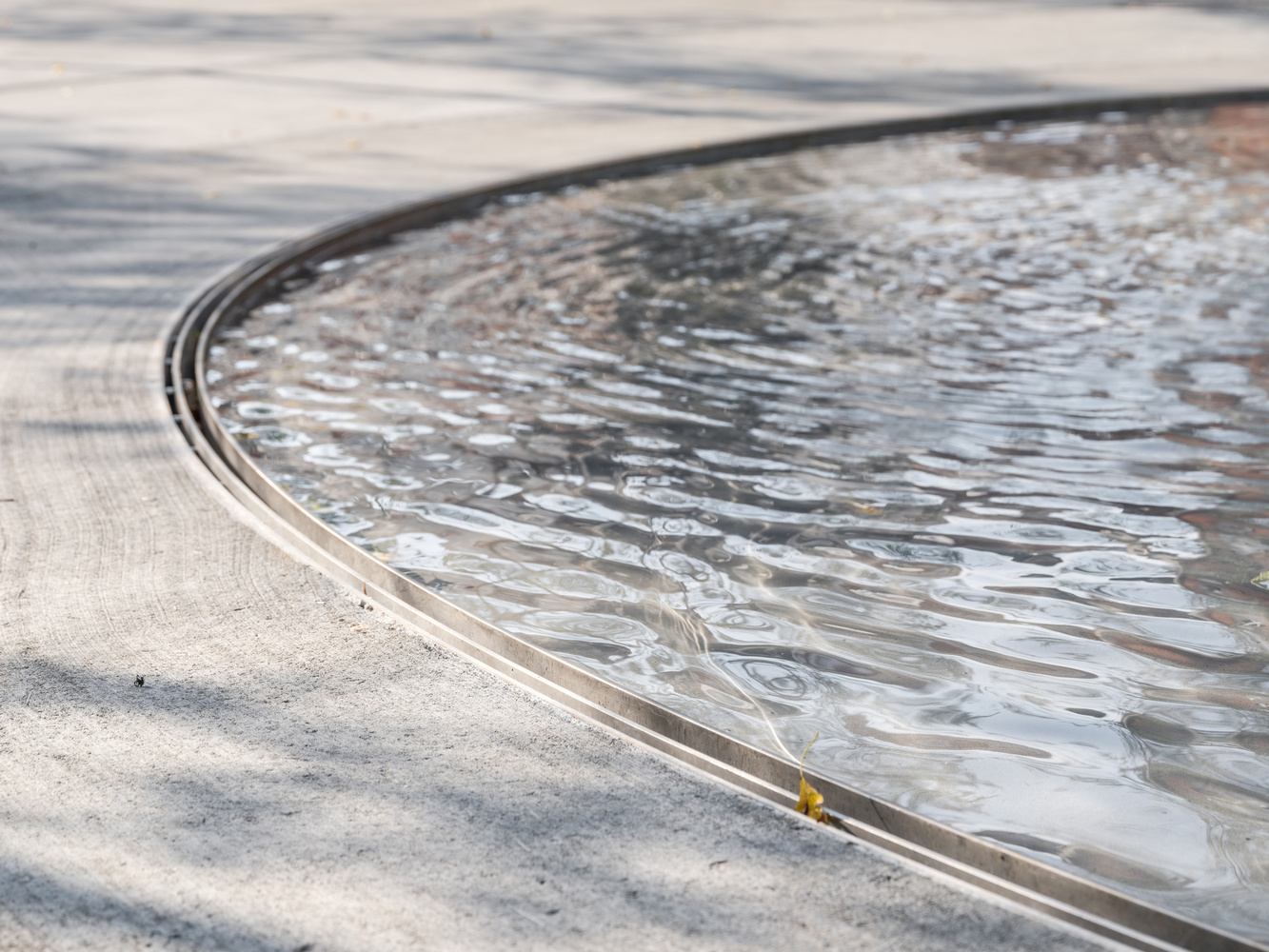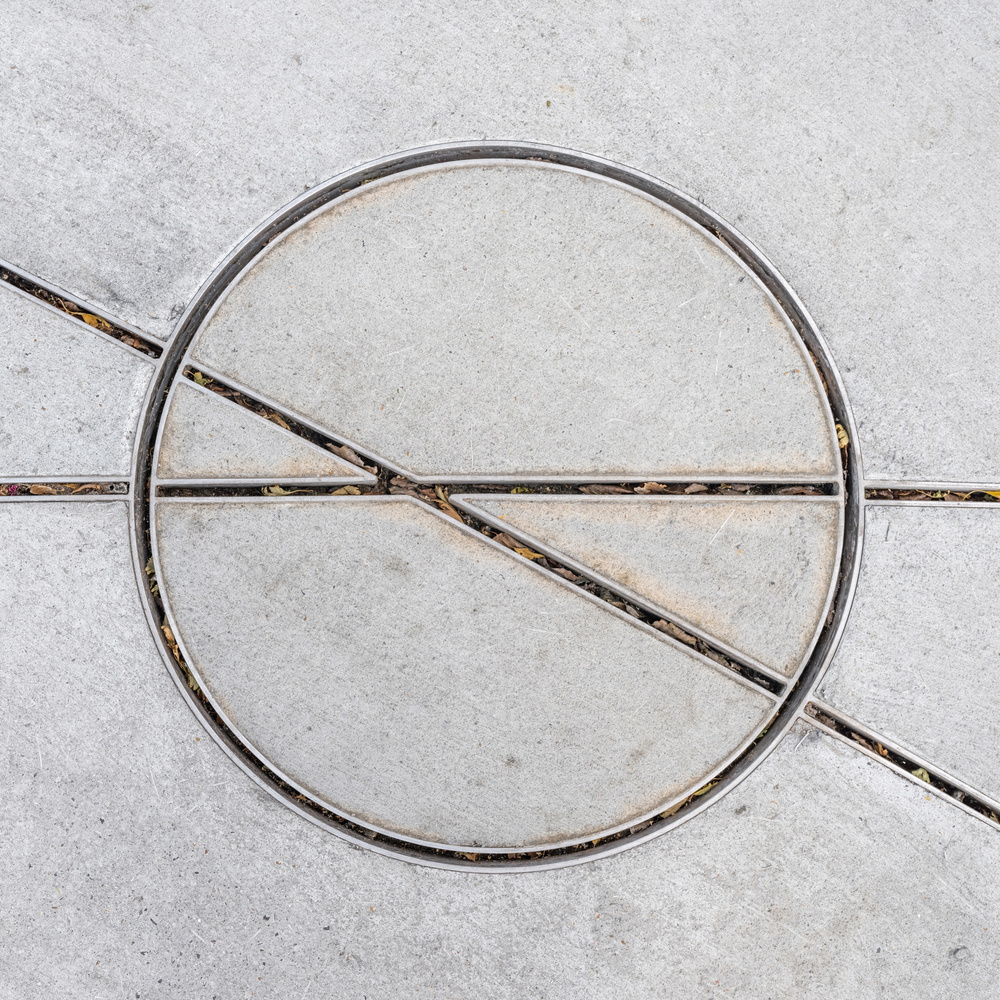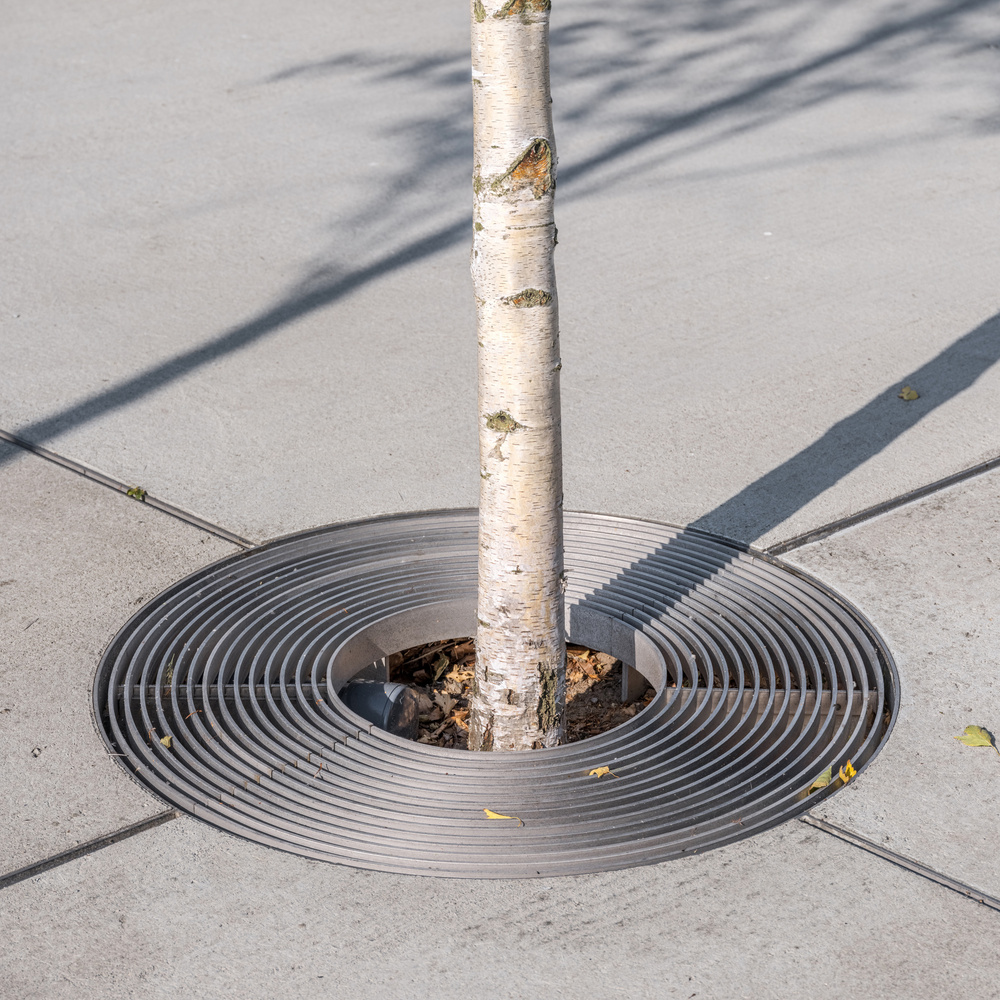Musikhuset Esbjerg and Esbjerg Kunstmuseum have a new lively forecourt that encourages community and gathering around a cymatic pool. The new Henning G. Kruses Plads square is designed by BIG Landscape to celebrate the city’s relationship with the sea, characterized by both Esbjerg’s maritime history and Henning G. Kruse’s life.
Esbjerg’s location near the sea has shaped the city’s history and its development, which began when the port of Esbjerg opened for navigation in 1874. Today, Esbjerg is Denmark’s fifth-largest city and gateway to many green energy projects in the North Sea. Over the years, the city has invested in a wealth of cultural offerings, of which Henning G. Kruses Plads is the latest example. Designed by BIG Landscape for the Henning G. Kruses Foundation the Plads was donated to Musikhuset and the people of Esbjerg.
With respect to Utzon’s original Musikhus, the square is designed as an extension of the existing architecture. Extending from the interior foyer to Havnegade waterfront the pillars grow together with the birch forest outside and create a smooth transition from inside to outside the Musikhus. Musikhuset’s forecourt has now been transformed into a birch forest with a cymatic pool at the center, inviting Musikhuset’s guests and passers-by to gather and enjoy the area.
The square honors the city’s close ties to the sea. A 10-meter diameter round basin in the birch ‘forest’ creates patterns in the water surface through the vibrations of the music from the stages inside the building, or via pre-programmed vibrations, keeping the water constantly in motion. The water within the basin is a reference to the sea and a tribute to Kruses’ work around the world.
The site, which brings together Esbjerg’s old town center and the green city park around the music house, is planted with 55 pollen-free Betula Pendula Birch, which is a particularly robust type of wood. All the trees are stemmed at a height of 4-5 meters, so that visitors have a clear view of Musikhuset and Kunstmuseet. They are planted in a grid system, which aligns with the lines of the square around the pool and respects Musikhuset’s inner column structure. With the slope of the square, there will now also be level-free access to the main entrance for wheelchair users.
Project Info :
Architects: Bjarke Ingels Group
Area:1000 m²
Year:2021
Photographs:Rasmus Hjortshøj
Partners In Charge:Bjarke Ingels, David Zahle
Project Leader:Søren Martinussen
Landscape Director :Ulla Hornsyld
City:Esbjerg
Country:Denmark


