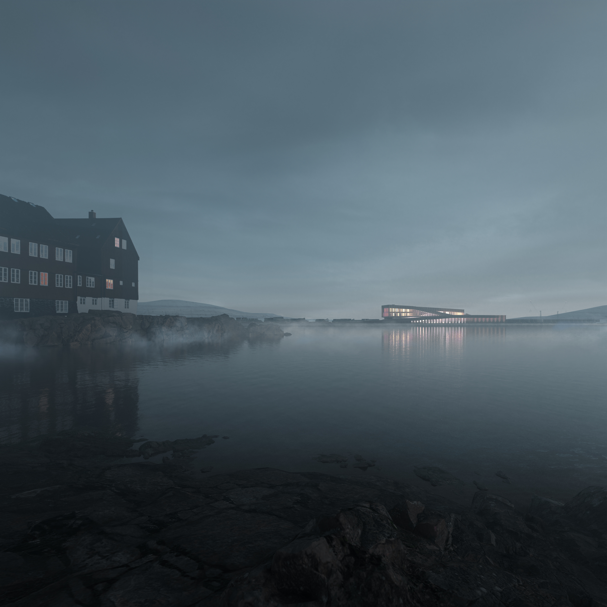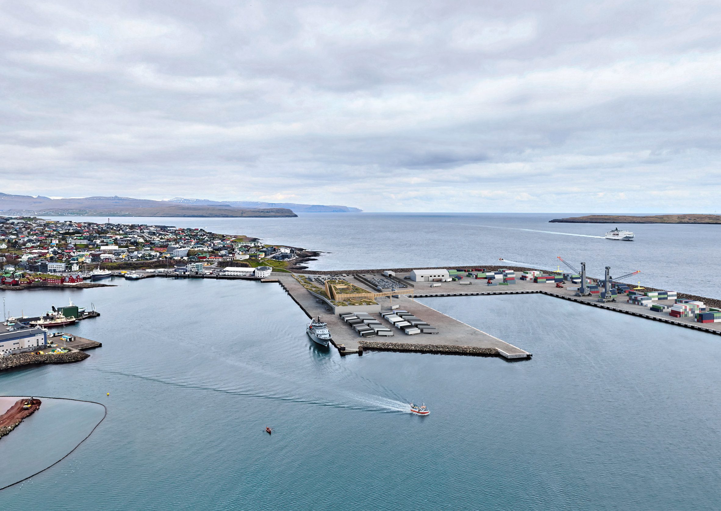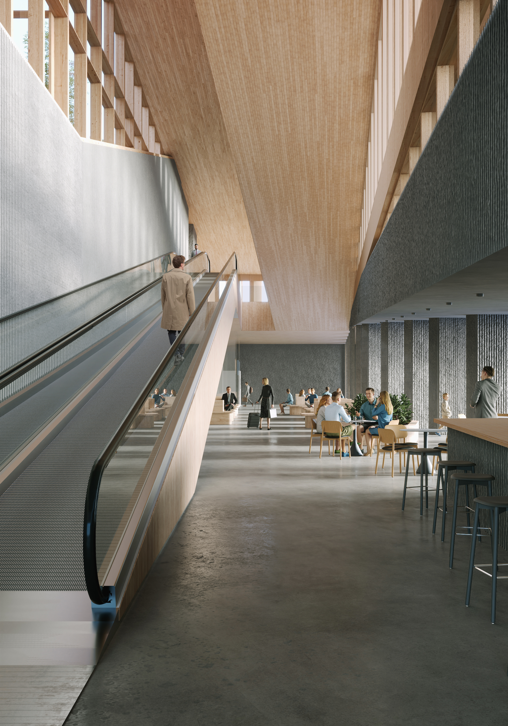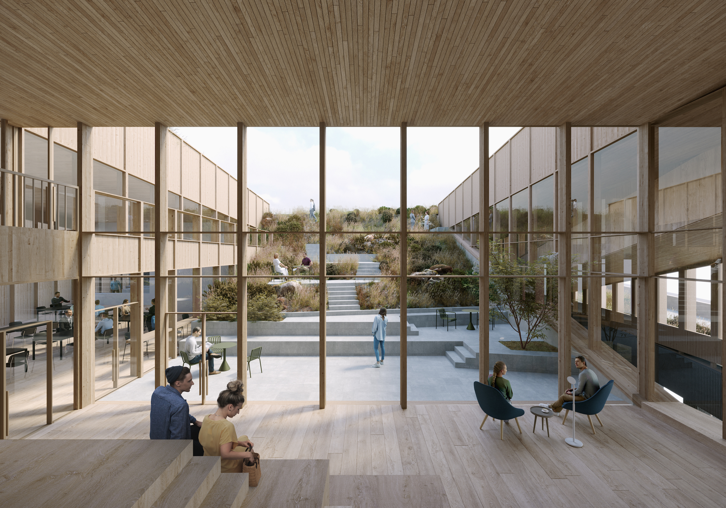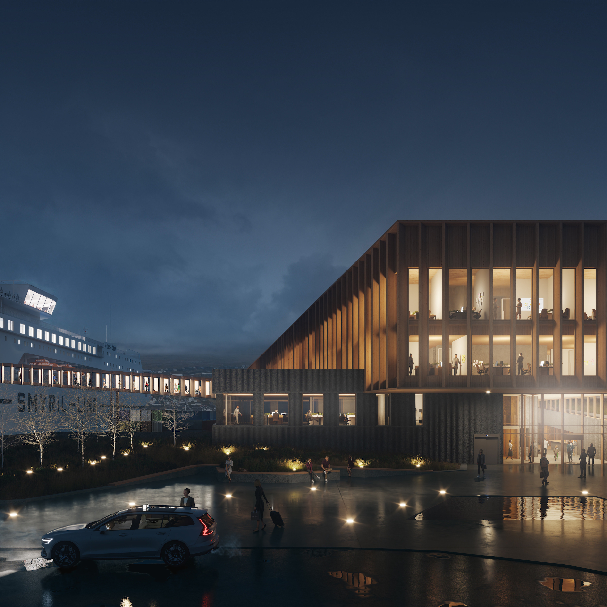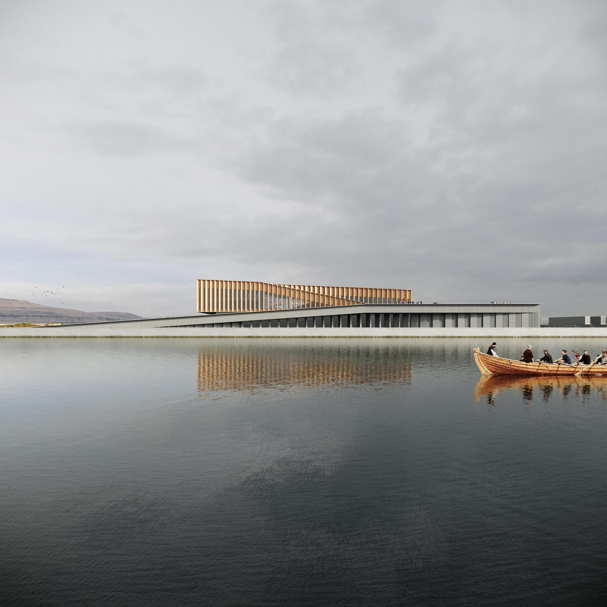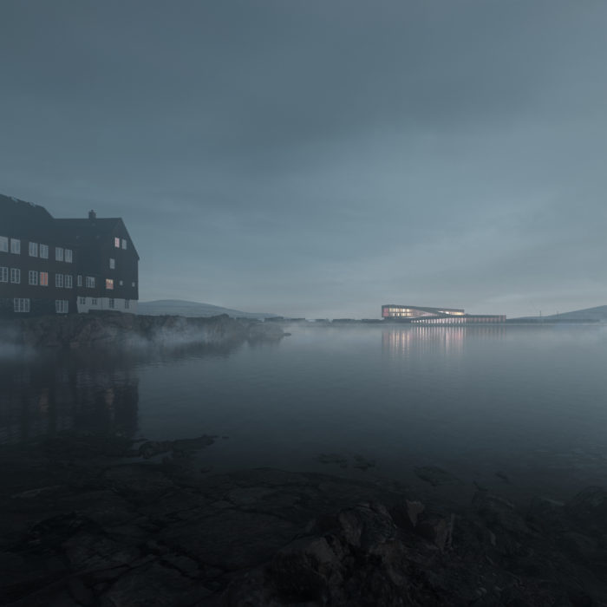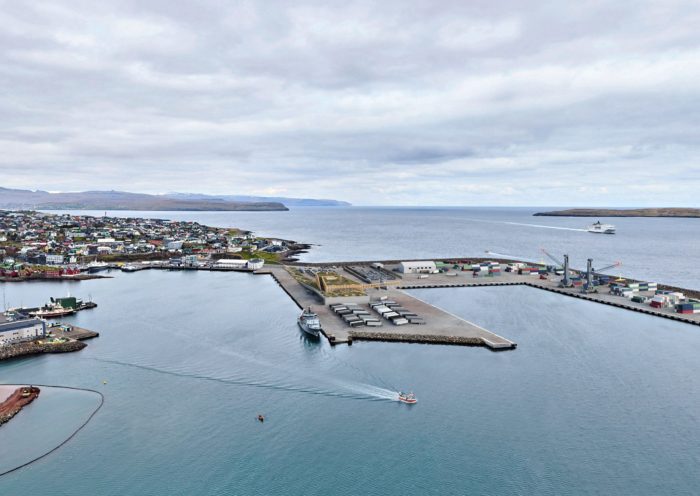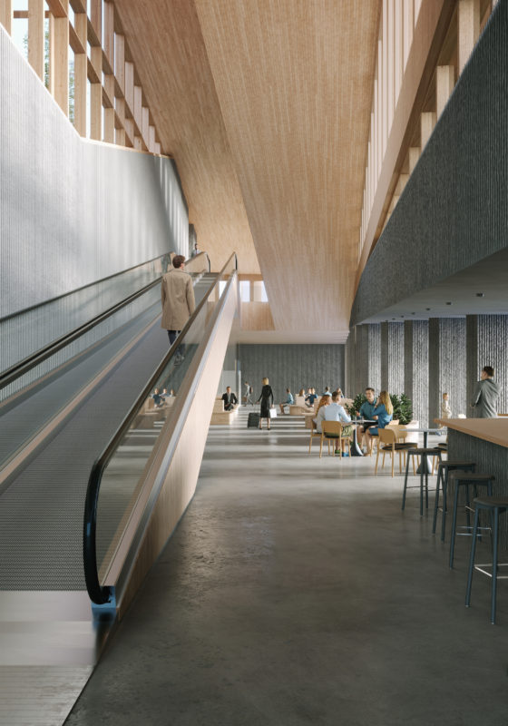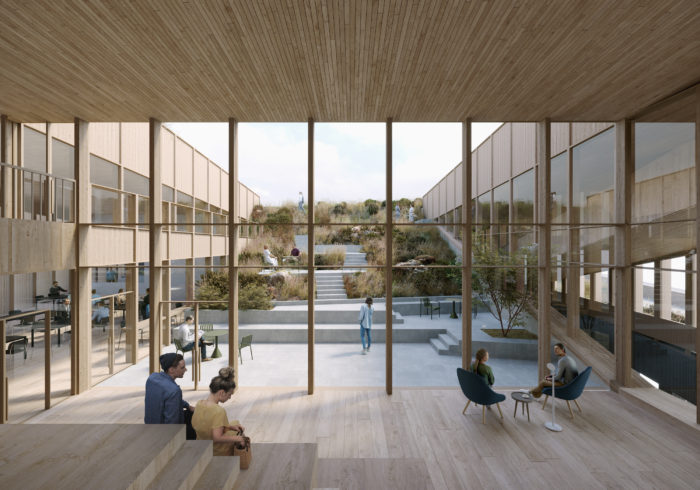The Danish architectural firm Henning Larsen has announced plans for a Viking ship-inspired ferry terminal and shipping organization offices in Torshavn, built from a combination of concrete and timber. The ferry terminal in the Faroese capital of Torshavn is designed with a concrete foundation meant to mimic the hand-built coastal pathways generally on the smaller Faroese islands.
Henning Larsen’s design director and collaborator, Ósbjørn Jacobsen, stated, “Our work celebrates the Faroe Islands’ fascinating landscape and rich maritime history. The classic beauty of traditional Faroese boats and the ancient Eastern Harbor informed the decision to incorporate wood into the design. We’re excited to begin work on this groundbreaking facility that will honor the people of this area and help them reconnected with their rich history.”
The New Ferry Terminal
The project will simplify boats to dock at the 8,000-square-meter ferry terminal, which will also function as the company’s headquarters for Smyril Line. The concrete base will support a timber structure with sloping colonnades. The inspiration for this came from the classic Faroese fishing boats, which have been used since the Viking era and were initially constructed using only an axe.
Near the Faroese government building, the new ferry terminal will be accessible to ships between Denmark, Iceland, and the Faroe Islands. The first floor of this two-story structure will serve as a cafe, waiting area, registration desk, and International Ship and Port Facility Security checkpoint. The waiting area on the ground floor will have direct access to the outdoors through a ramp with paved seating and Faroese flora.
At the building’s core, away from the terminal, will be Smyril Line’s administrative offices. In addition to offices, this space will feature an enclosed indoor garden spread across multiple levels, also designed by Henning Larsen, and a communal cafeteria for the personnel. In other news, Henning Larsen was recently named the winner of a worldwide competition to design Berlin’s new Kurfürstendamm 231 mixed-use urban development.
