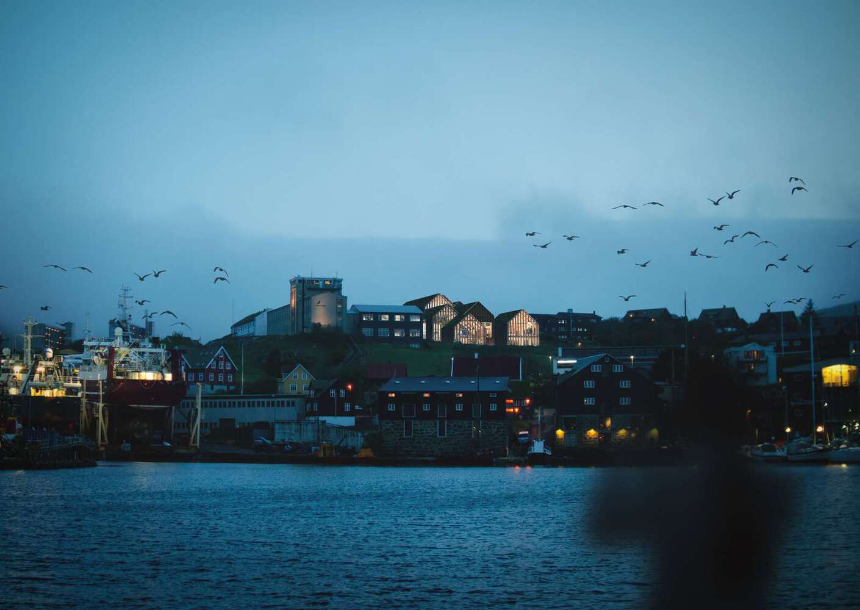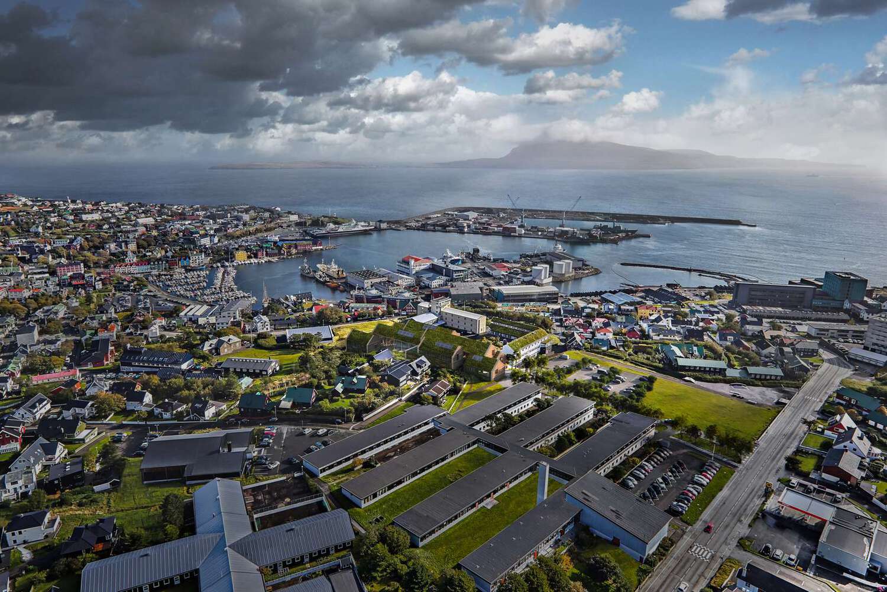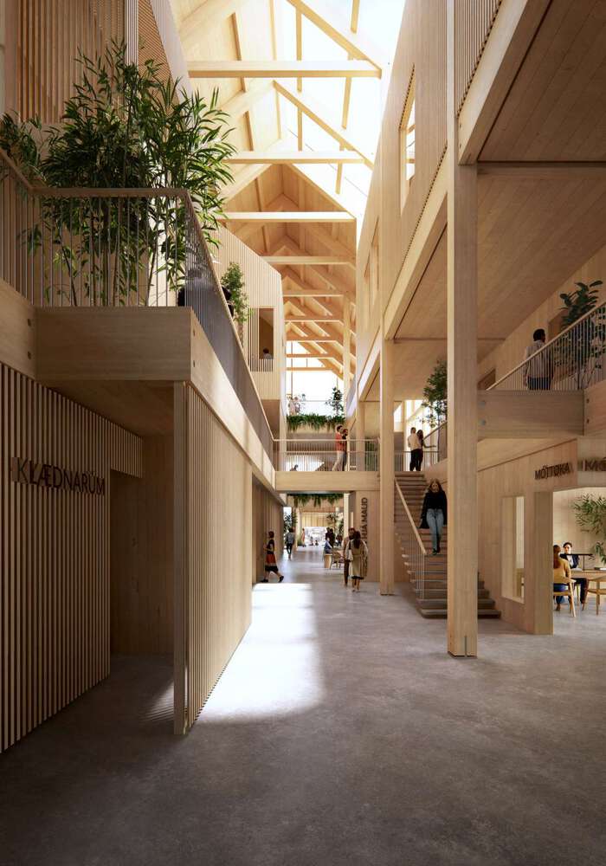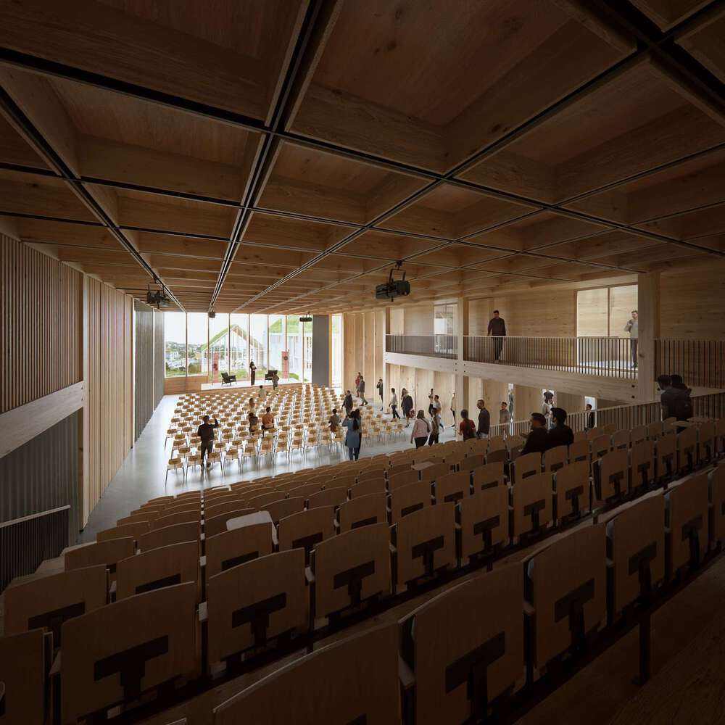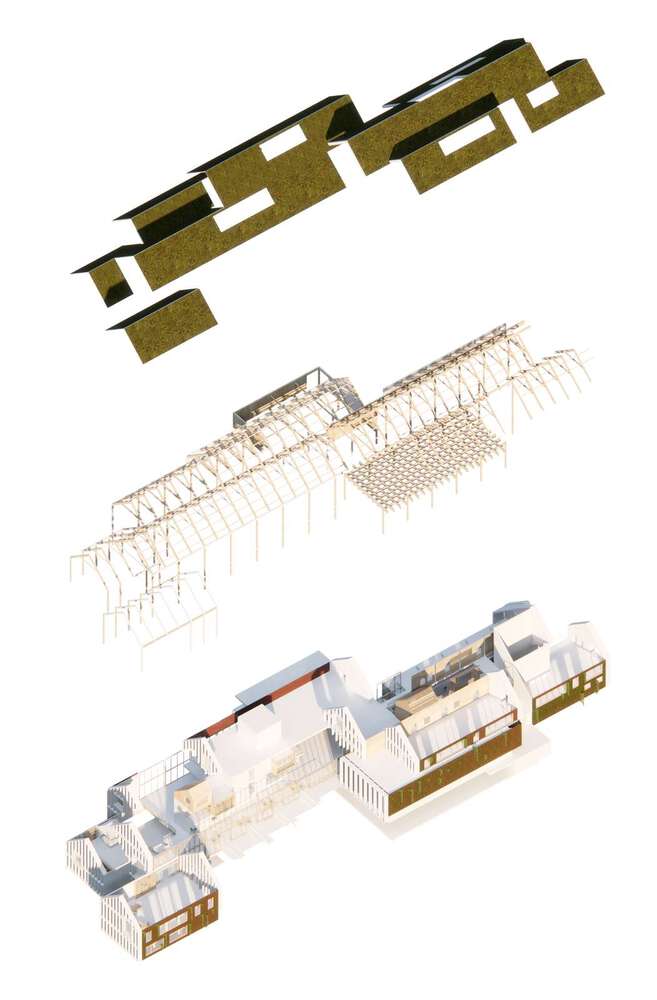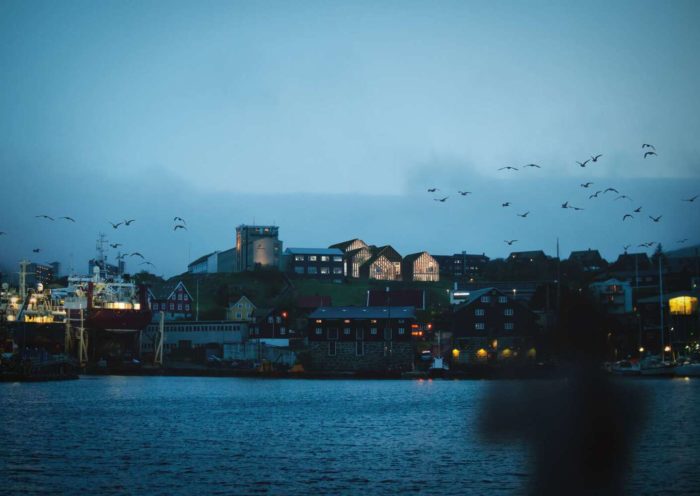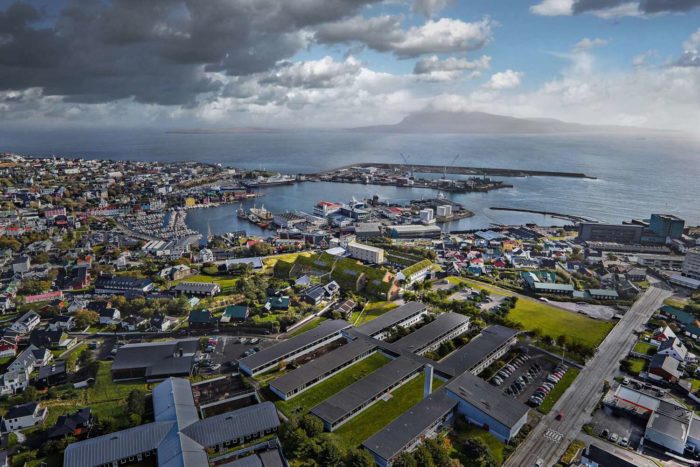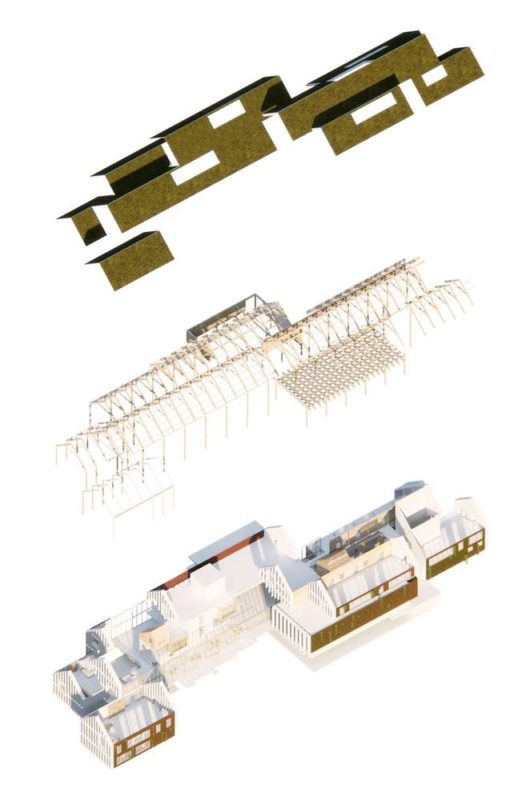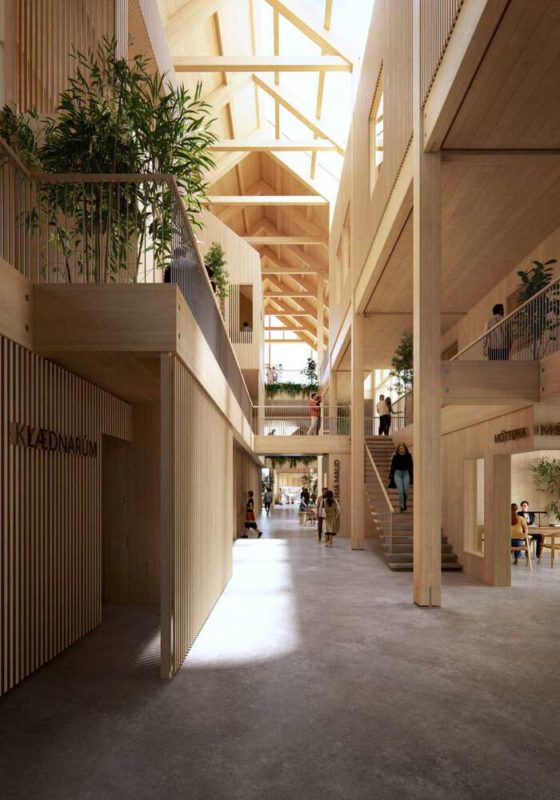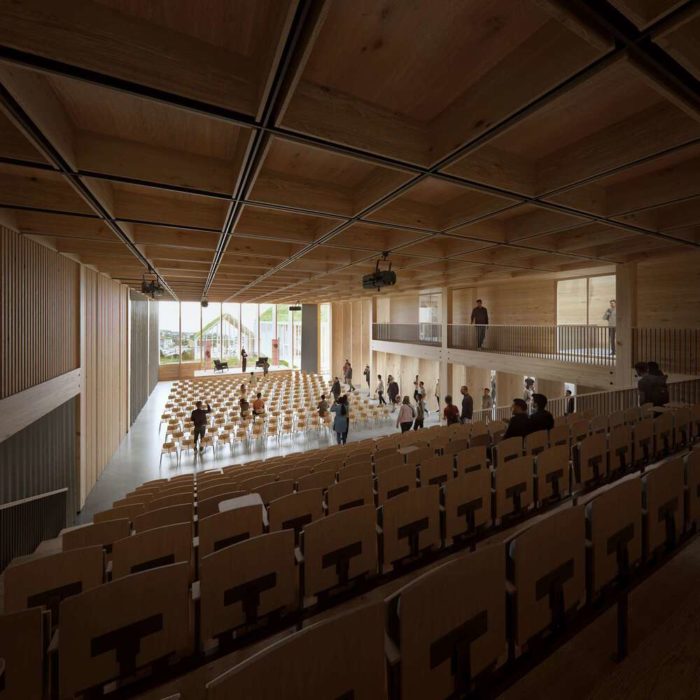Henning Larsen Architects emerged victorious in the highly contested competition to design a cutting-edge university Mass Timber Campus in Torshvan, Faroe Islands. The 8000m2 campus promises to revolutionize the learning experience by drawing inspiration from Faroese settlements and indigenous lands while incorporating ancient building techniques suited for extreme weather conditions. With a design that extends the comfortable outdoor season by an impressive 150 days each year. This newly-mass timber campus is set to become an ideal space for academic pursuits.
Ósbjørn Jacobsen, Design Director, Partner, Henning Larsen Faroe Islands, claimed, “Our plan is to give the University of the Faroe Islands a state-of-the-art campus that fits in with the surrounding environment while also paying homage to traditional Faroese building practices and mass timber structures.”
A Mass Timber Campus to Elevate Faroe Islands University
Embracing the Faroese tradition of “reading the landscape,” the mass timber campus design envisions a collection of houses strategically positioned to provide natural shelter. At the heart of this innovative mass timber campus lies an indoor square flanked by a library, casual study areas, a canteen, a café, offices for research and administrative staff, classrooms, and a sizable movable auditorium. Notably, a “central street” and substantial stairs promote daily interactions and socializing opportunities among students.
Henning Larsen Architects found ample inspiration in the Faroe Islands’ remarkable ancient structures, traditional artistry, and distinctive architecture, especially from the region’s oldest operating timber buildings that trace back to the 11th century. The use of mass timber construction and the integration of a turfed roof seamlessly blend the new university addition with the picturesque scenery of Torshavn.
Addressing Torshavn’s unpredictable weather patterns, the design incorporates a central courtyard space, enclosed by buildings on all sides, providing an ideal environment for outdoor activities. The mass timber campus skillfully combats the frequent weather changes, where one might experience multiple weather conditions daily. Moreover, green features adorn the northern and southern elevations of the buildings, consisting of façade modules intended to support year-round plant growth. The architects have achieved aesthetic appeal and harnessed structural advantages by vertically integrating nature into the building design.
“Using computational modeling of wind and solar radiation, we arranged the building’s dimensions to minimize exposure to both. We are repurposing a portion of an old parking lot to create a new green communal area protected from the harsh Northwest winds that dominate Torshavn. By doing so, we are able to provide the greatest possible circumstances for recreational activities in one of the toughest campus sites worldwide, extending the relaxing outdoor season by 150 days.” As claimed by Jakob Strømann-Andersen, Director of Sustainability and Innovation, Henning Larsen
Henning Larsen Architects has an impressive portfolio of cultural landmarks across the globe. Just last month, the studio revealed the design for Smyril Line’s new headquarters and ferry terminal in Torshavn, which pays homage to the traditional Faroese fishing boats amid the backdrop of the open seas. Additionally, in collaboration with Australian office Architectus and global consultants Arup, the studio has been selected to transform the Canberra Theater in Australia, showcasing their versatility and creativity.
Notably, Henning Larsen Architects has been committed to addressing the environmental impact of the architecture industry. Their recent presentation of the “Changing Our Footprint” exhibition at Aedes Architecture Forum in Berlin showcases their dedication to reworking and rethinking sustainable design practices.
As the Faroe Islands look forward to realizing the “Mass Timber Campus,” anticipation grows among students, faculty, and the entire community. The innovative design, steeped in local traditions and built with a focus on sustainability, promises to set new standards for modern educational spaces and enhance the learning experience for future generations.

