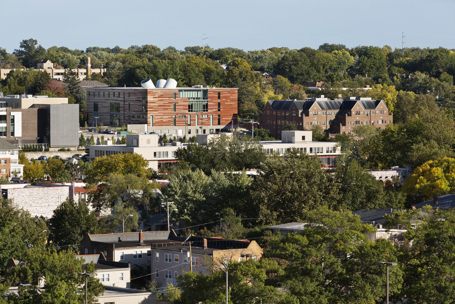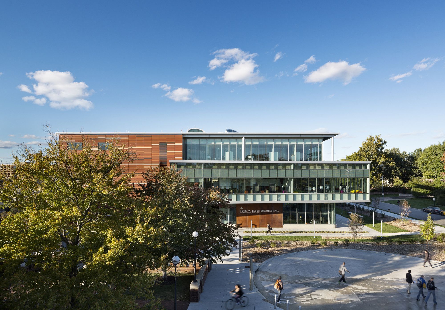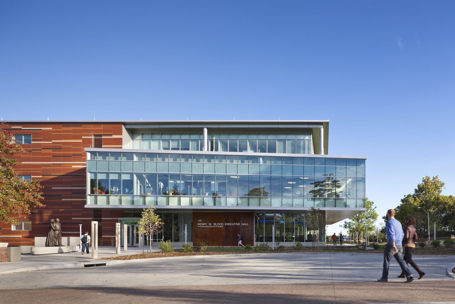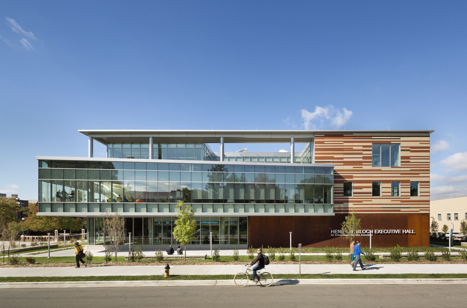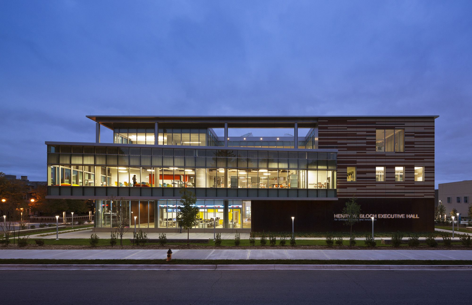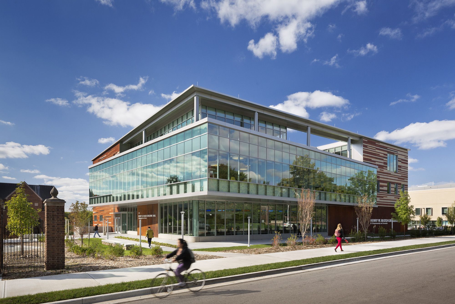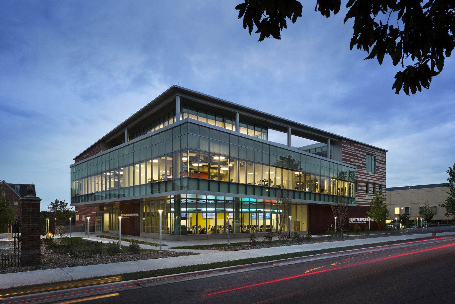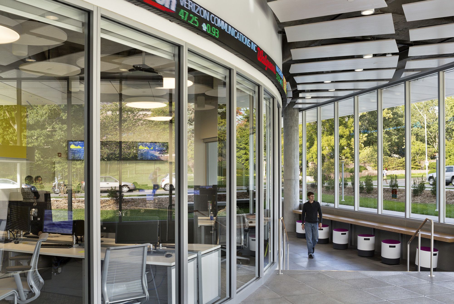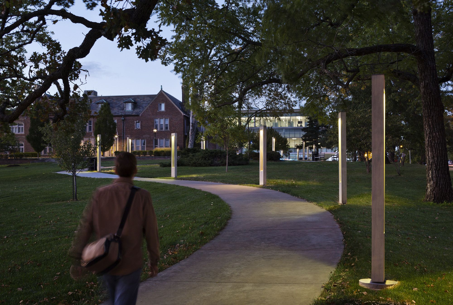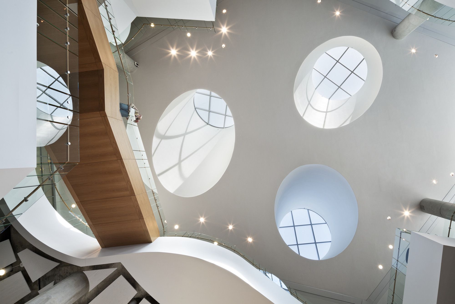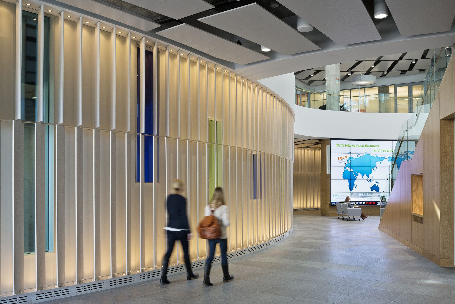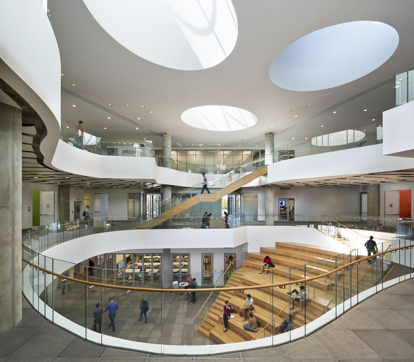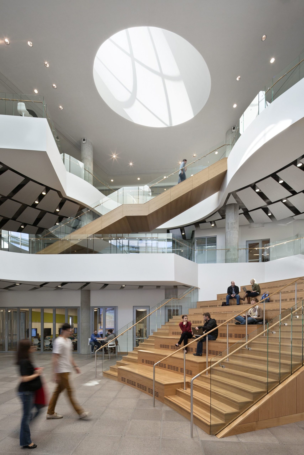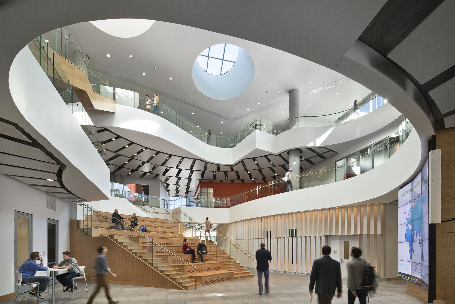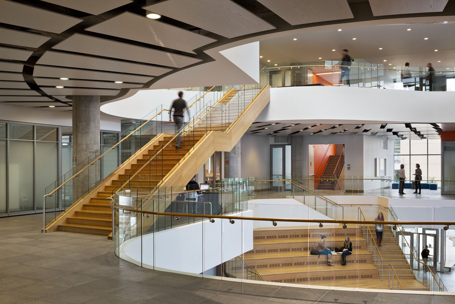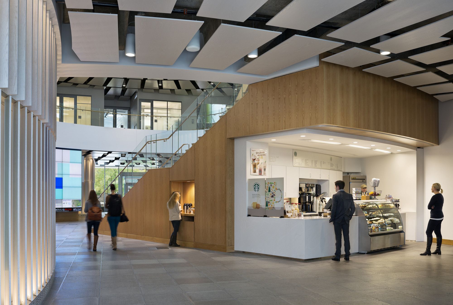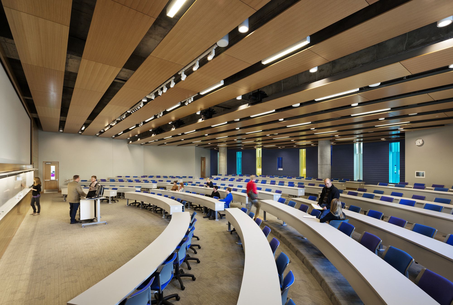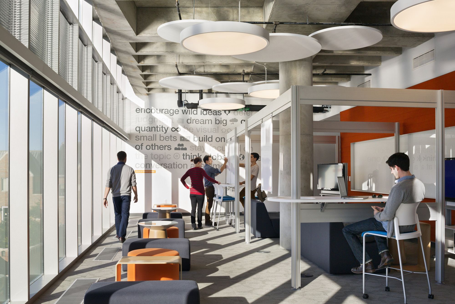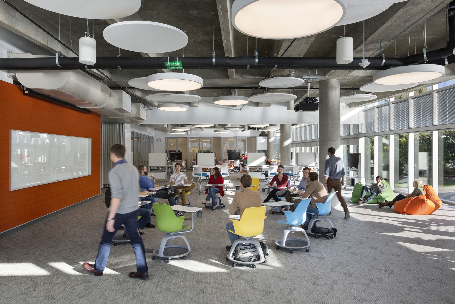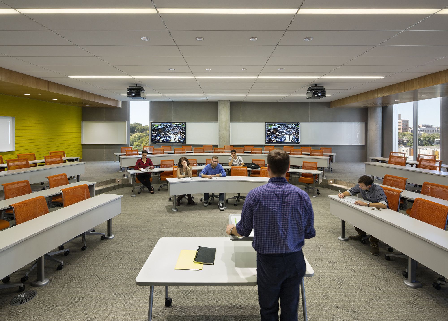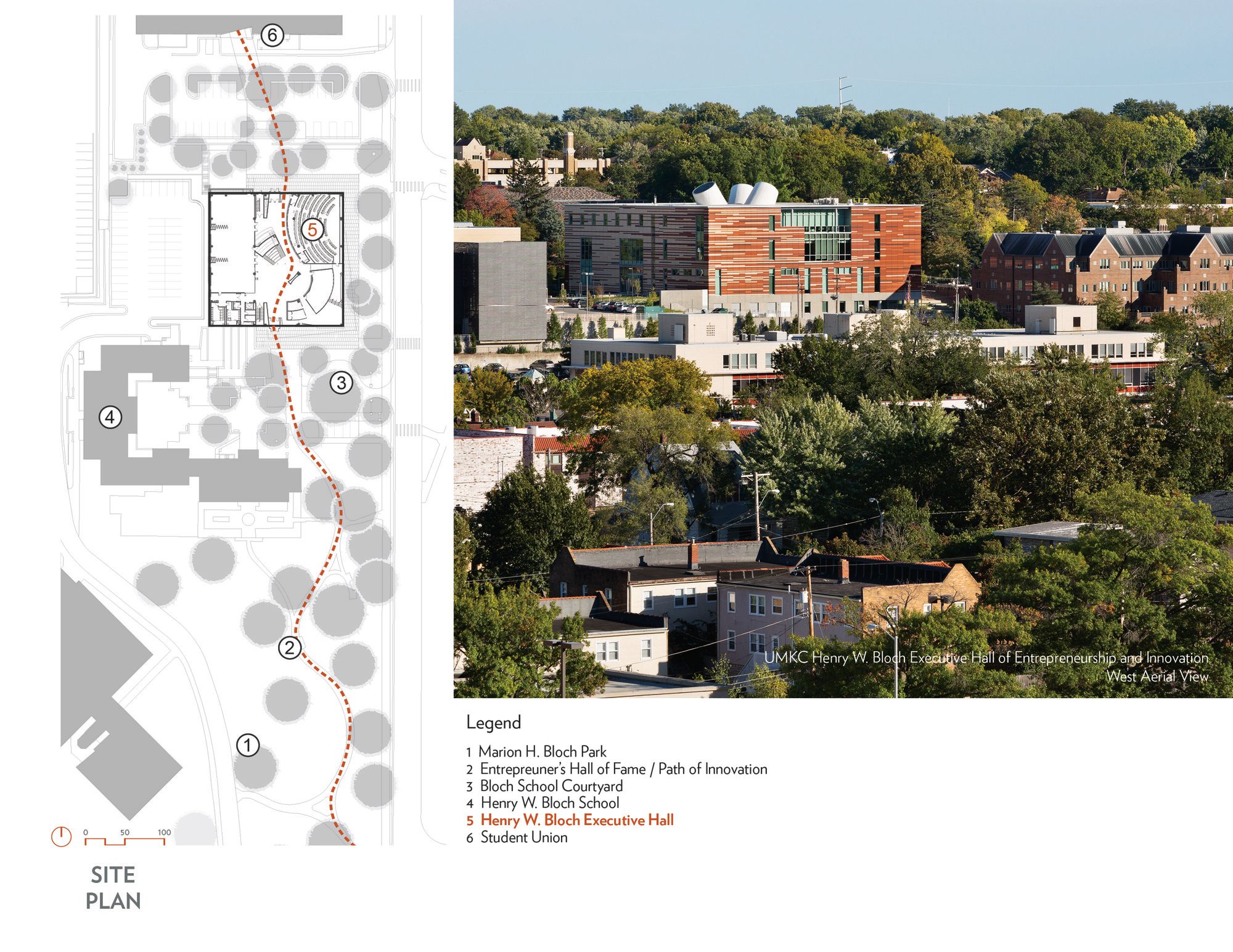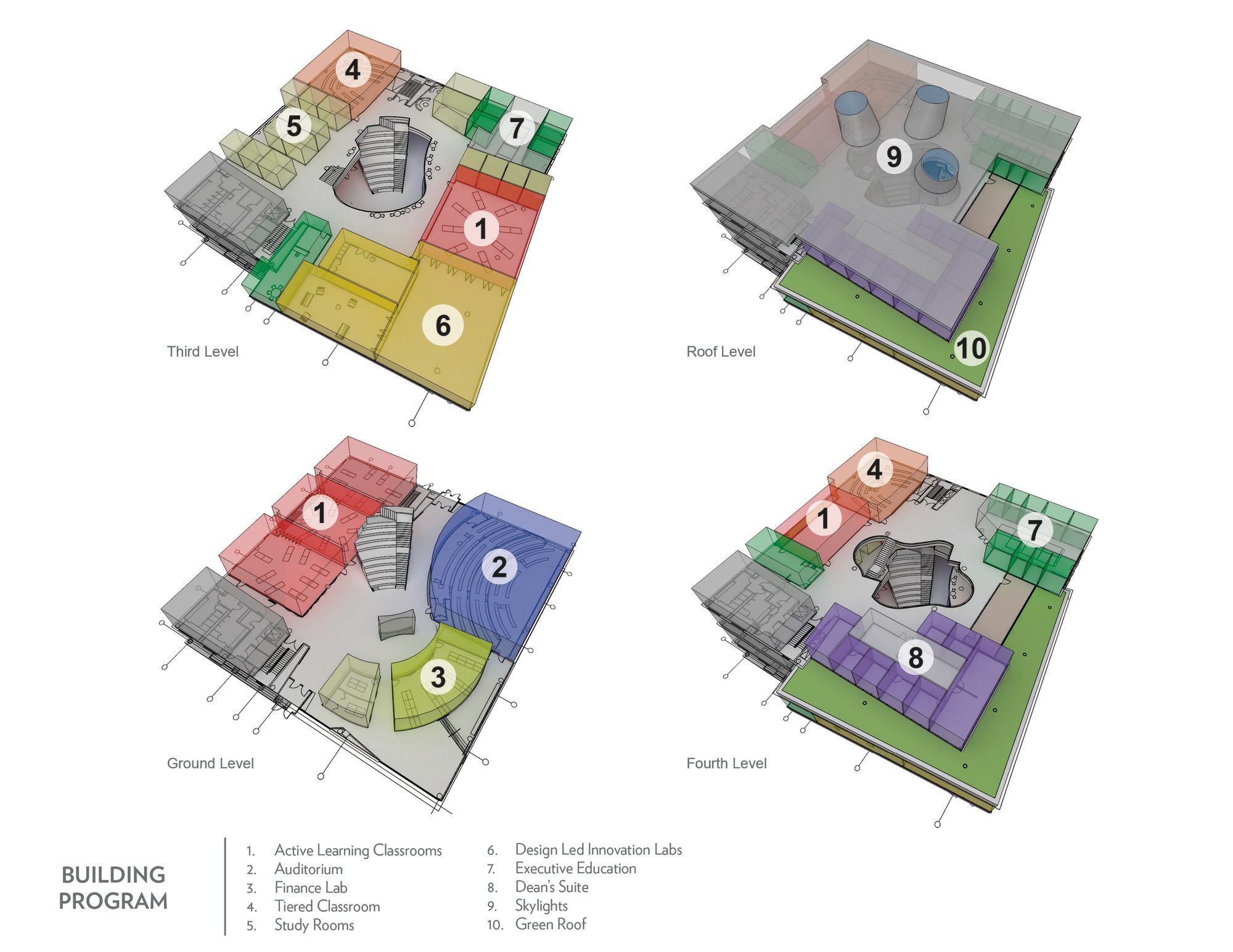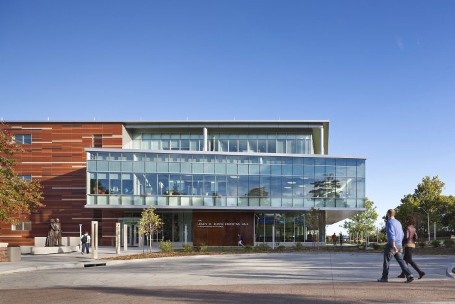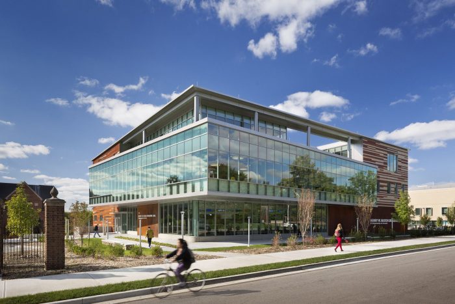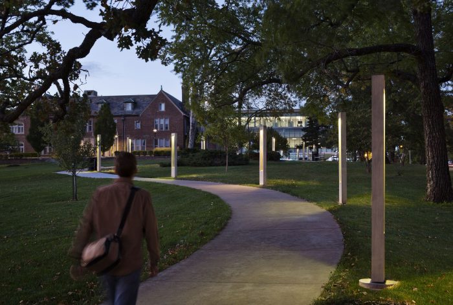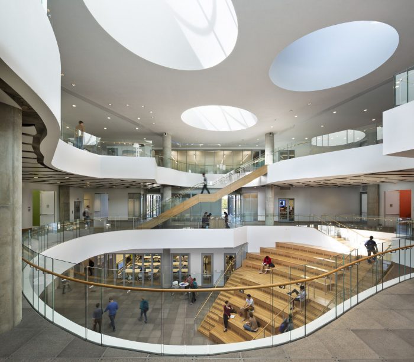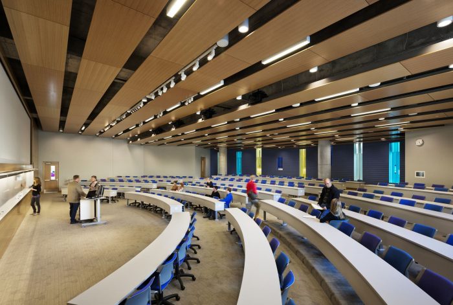Henry W Bloch Executive Hall at University by BNIM + Moore Ruble Yudell: A co-founder of H&R Block and long-time benefactor to his city, Henry W. Bloch recently presented a generous gift to the University of Missouri-Kansas City’s Bloch School of Management for the creation of the next generation of business school facilities the new Henry W. Bloch Executive Hall for Entrepreneurship and Innovation.
BNIM + Moore Ruble Yudell: The new building will provide new spaces to meet the demands of increased student population, the specialized needs of entrepreneurial education programs and to serve the growing executive education programs of the Bloch School, while also serving the currently unmet needs for teaching spaces serving the undergraduate and graduate programs of the school.
The new 68,000 square foot building includes a 200-seat auditorium, multiple flexible and active learning classrooms, seminar rooms, a finance lab and faculty offices. The upper three floors of the building are connected by an open, light-filled lobby including an amphitheater that will serve as an important student gathering area for the entire school.
The inside of the building emphasizes curvature and flow to create visual openness and enrich the unique pedagogy and research that differentiate the Bloch School. The design supports the school’s active learning styles of teaching, group teaching methods, and design-based learning with movable walls that allow grouping of classrooms into one, two, or three separate spaces. Even the amphitheater’s wall opens up to accommodate larger functions.
Furniture and technology are easily reconfigured to allow different types of group active learning (the raised access floor provides additional flexibility). The two tiered classrooms can be changed to have a flat floor if needed. Technology allows events in the auditorium, in any classroom, and outdoors to be broadcast live throughout the building.
The exterior embodies innovation via a unique insulated concrete wall system, clad in polychromatic terra cotta panels, that connects the new facility with the existing buildings and context of the campus. The design process, too, was not a straight line. It was iterative and interactive, involving UMKC, BNIM, MRY, JE Dunn, and the larger team of collaborators.
The new Bloch Executive Hall was completed from design through construction on a fast-track schedule within a 24-month period. The building respects the traditions of the past and celebrates the present and future Bloch School community. Daylight penetrates the building, and spaces are easily adaptable to accommodate changing needs and active uses. The new hall is a tribute to the vision of Dean Tan, with a wide range of programs that support the school’s mission.
Project Info
Architects: BNIM, Moore Ruble Yudell
Location: Kansas, United States
Area: 68000.0 ft2
Civil Engineer: SK Design Group
Lighting Consultant: Derek Porter Studio
Landscape: BNIM
AV/IT/Acoustics: The Sextant Group Code Consultant FSC, Inc.
Contractor: JE Dunn Construction
Structural Engineer: Structural Engineering Associates
Year: 2013
Type: Education
Photographs: James Ewing, Courtesy of BNIM + Moore Ruble Yudell
