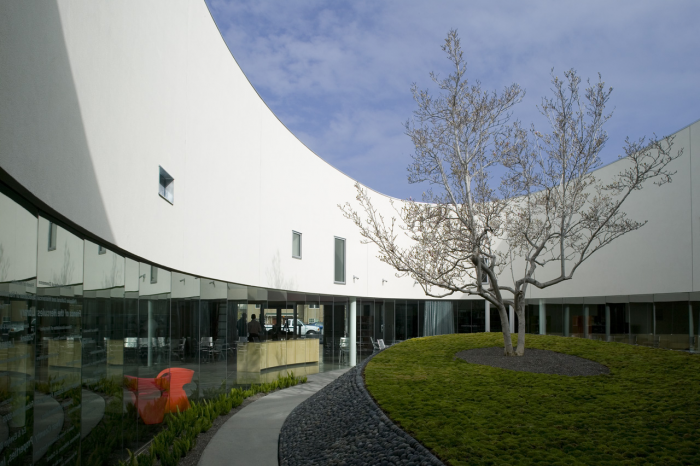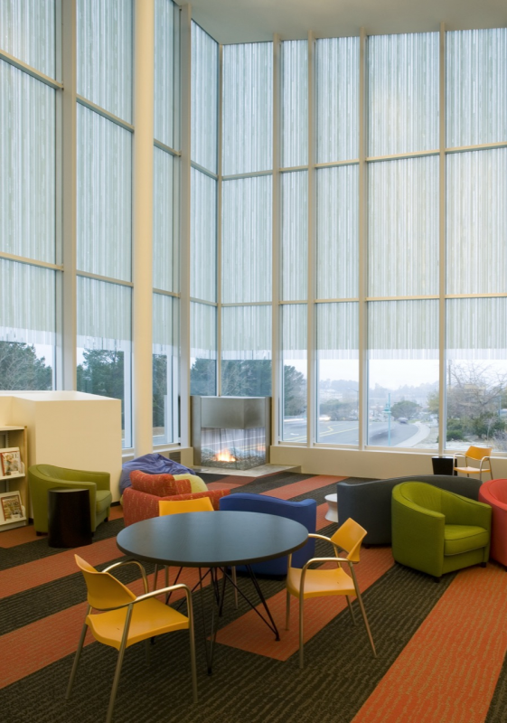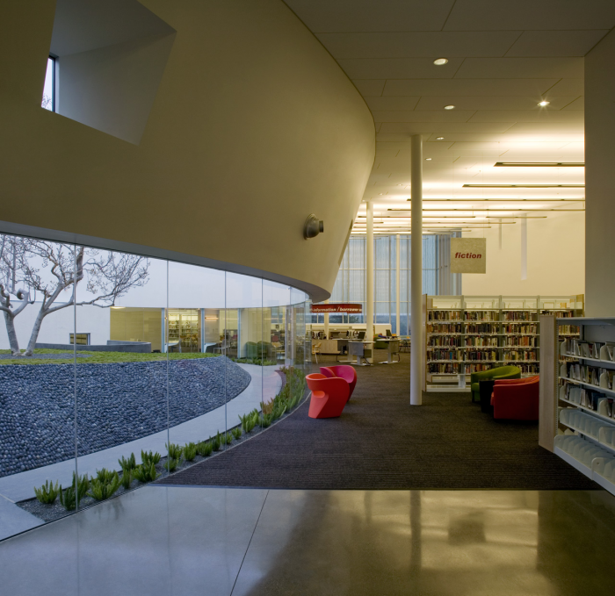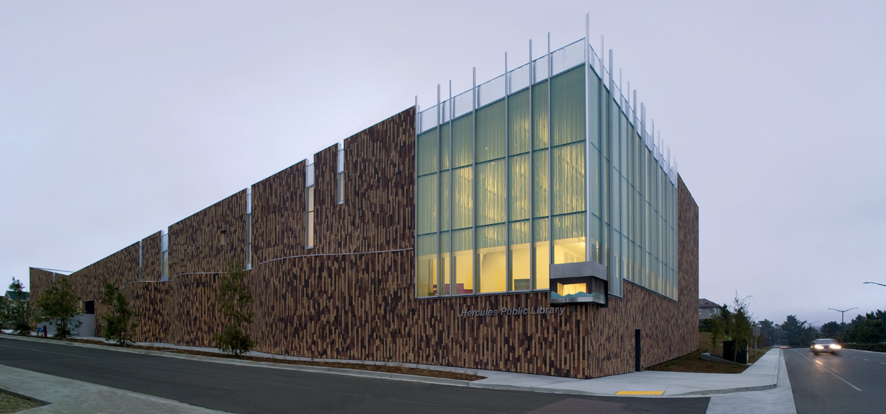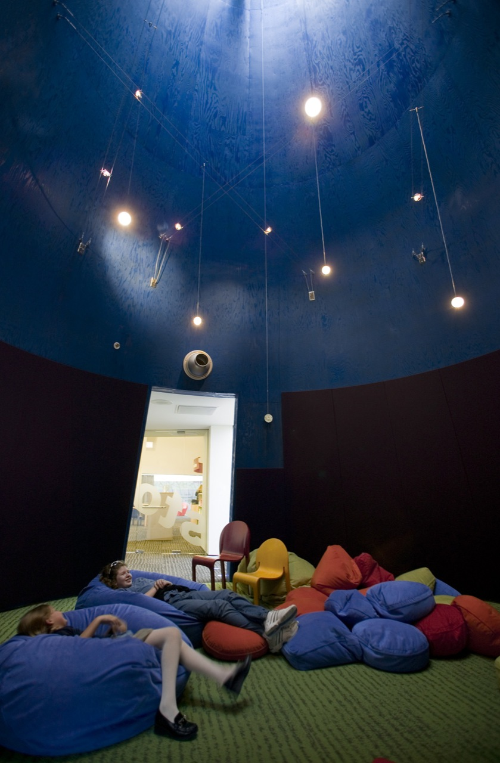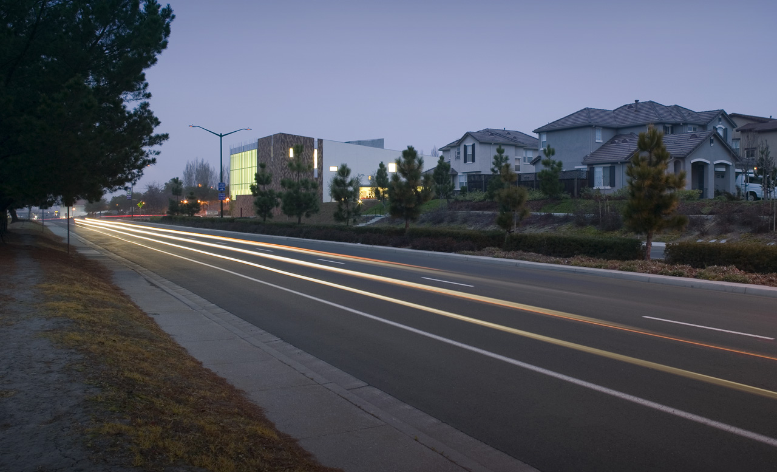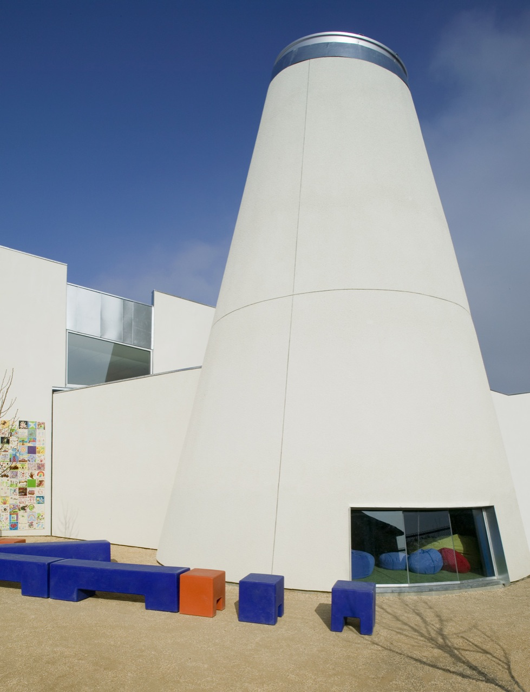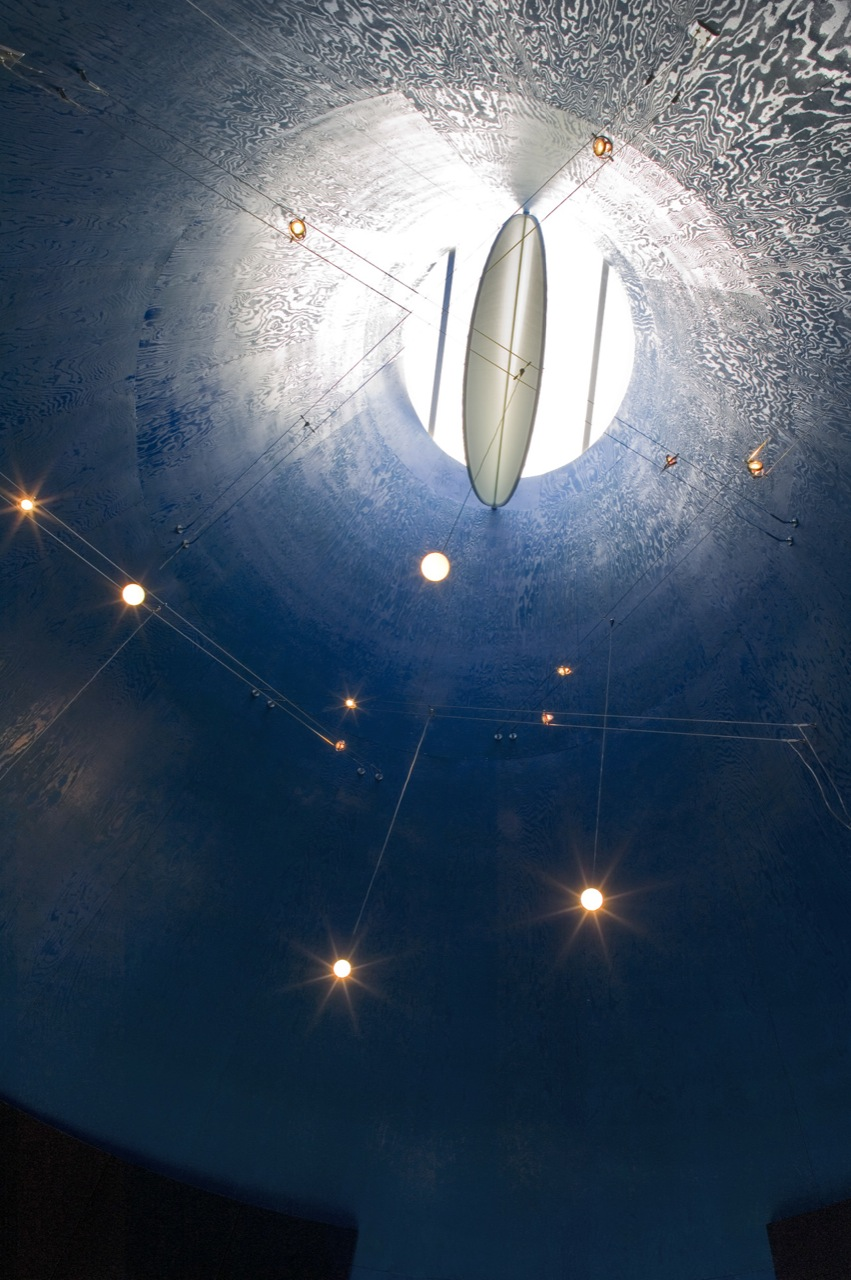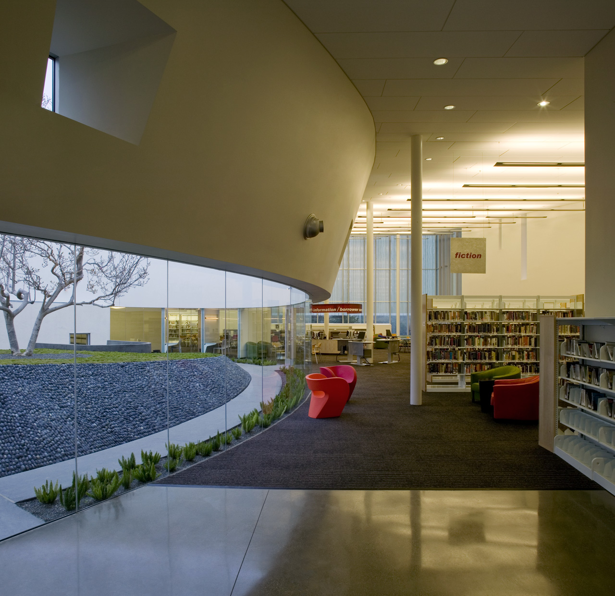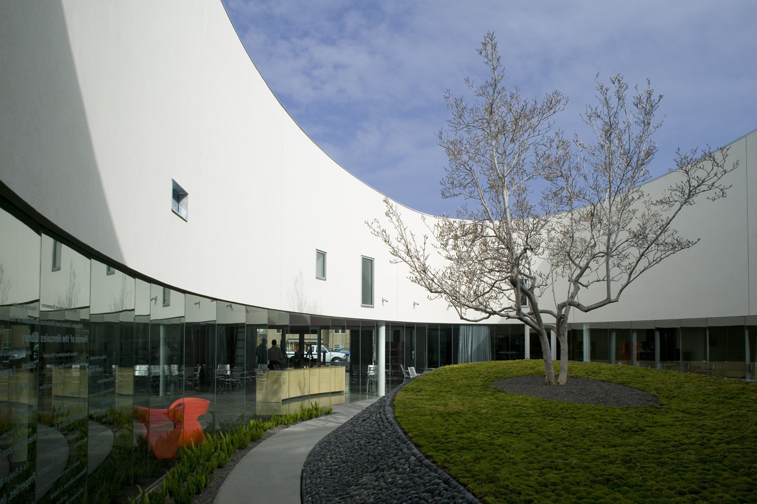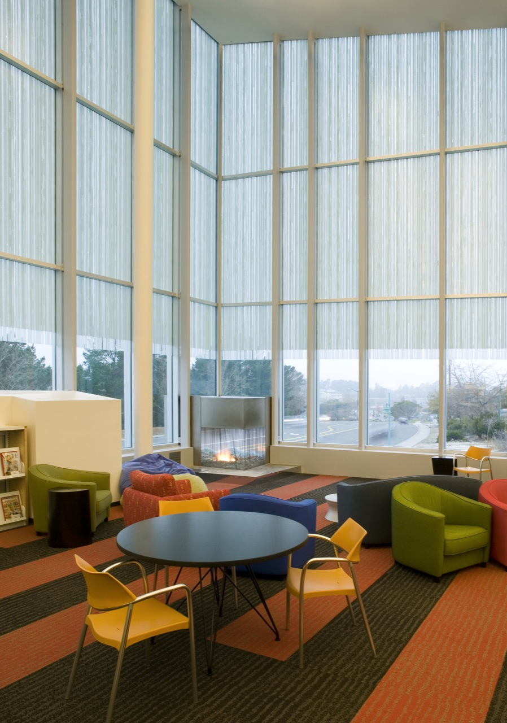Hercules Public Library
The new Hercules Public Library is conceived as a community gathering place and a functionally efficient vessel of knowledge and discovery. Rooted in the landscape and traditions of the town and region, the library draws from diverse eastern and western cultures—tied to the climate of courtyard missions, Eastern gardens, and Northern California.
Sited on a raised plinth, the library is a beacon from the freeway, enjoying long vistas from its reading room. The building embraces the street edge and provides a grove for the neighborhood to the east. Its long butterfly rake emerges from the hillside—gesturing to City Hall. This simple form is energized by selective apertures and a serpentine wall, giving a sense of movement on Civic Drive. Walls are vertical brick tile— a warm mosaic of the light and color of the place. At the southwest corner a ‘paper lantern’ of dual-fritted glass sifts daylight to the reading room and glows by night. Below, a glass fireplace shares a hearth with the town.
Visitors arrive at a floating silver canopy, giving onto a soft white interior; acoustic ceilings vault above carpet reminiscent of a forest floor. Directly from entry, the meeting room, conference, and homework center form a suite, secured from the rest of the building, usable after-hours.
The library is organized around a white elliptical ‘sky garden’ with a café and reading areas around a tilted moss bed and the magnolia tree. International, fiction, non-fiction, and reference collections flow through the reading room, with study rooms adjacent to the garden. Teens are given their own high-energy space and a bay window to the grove.
The children’s library is separated from other collections, viewing onto the children’s garden. The deep blue ‘story cone’ transports kids to a magical world with a ‘butterfly shade’ to modulate skylight. The library has been hailed as a success in the community and among librarians and has given Hercules new cause for civic pride.
Project Info
Architects: Will bruder+PARTNERS
Location: California, United States
Architect Of Record: HGA Architects and Engineers, Fred Sherman (Principal), Larry Smith (Project manager), Joe Remick (lighting design)
Project Team: Will Bruder (Lead Design), Ben Nesbeitt (Project Manager), Greg Packham, (Project Architect), Rob Gaspard, Richard Jensen, Dominique Price, Nathan St. John, Eric Weber, John Puhr, Joaquin Roesch
Structural Engineer: Umerani Associates, Jawed Umerani (Principal), Doug Robertson (Project Manager)
Mep Engineer: Glumac Consulting Engineers, Glen Claycomb (Project Manager), Marco Alves (Mechanical Engineer), Michael Howe (Electrical Engineer)
Landscape Architect: CMG Landscape Architecture, Willett Moss (Principal), Scott Cataffa
Civil Engineer: Sandis Humber Jones, Jeff Setera (Associate principal), Darrell Wong (Project Engineer)
Lighting Designer: HGA Architects and Engineers
Library Consultant: Linda Demmers, XLibris
Library Consultant: Linda Demmers, XLibris
Interior Design: HGA Interiors, with will bruder+PARTNERS, Jane Dedering (HGA Project Manager), Jodie Thill (HGA), Larry Smith (HGA), Will Bruder (will bruder+PARTNERS), Ben Nesbeitt (will bruder+PARTNERS)
General Contractor: Turner Construction, Jim Coats (On-site Project Manager), Mike Betschart (Superintendent), Min Kang, Craig Jones (Project Manager), Willy Mautner, (Estimating)
Area: 20162.0 ft2
Year: 2006
Type: Library
Photographs: Bill Timmerman
Photography by © Bill Timmerman
Photography by © Bill Timmerman
Photography by © Bill Timmerman
Photography by © Bill Timmerman
Photography by © Bill Timmerman
Photography by © Bill Timmerman
Photography by © Bill Timmerman
Photography by © Bill Timmerman
Site Plan
section


