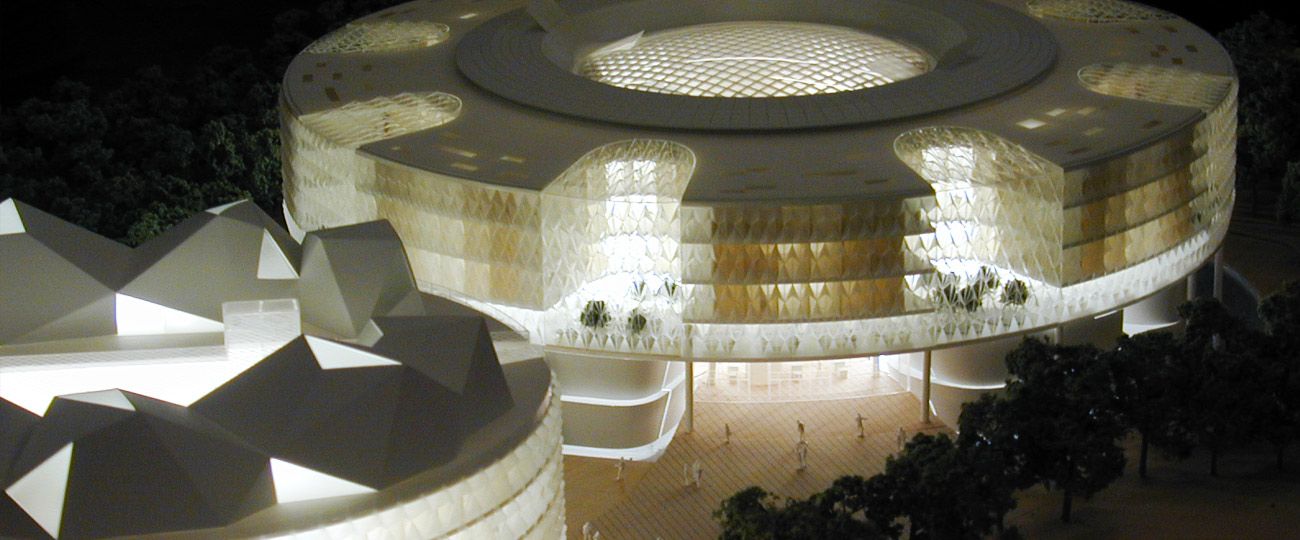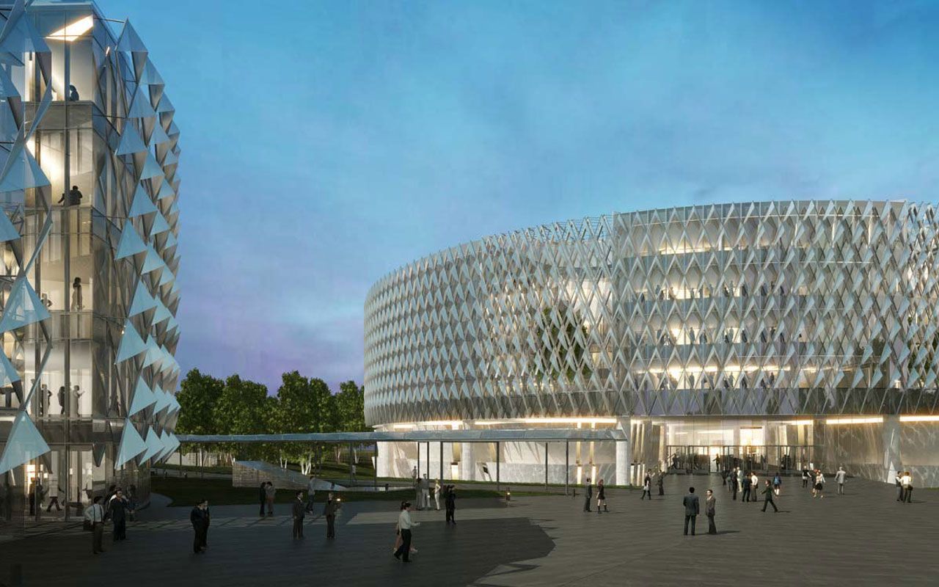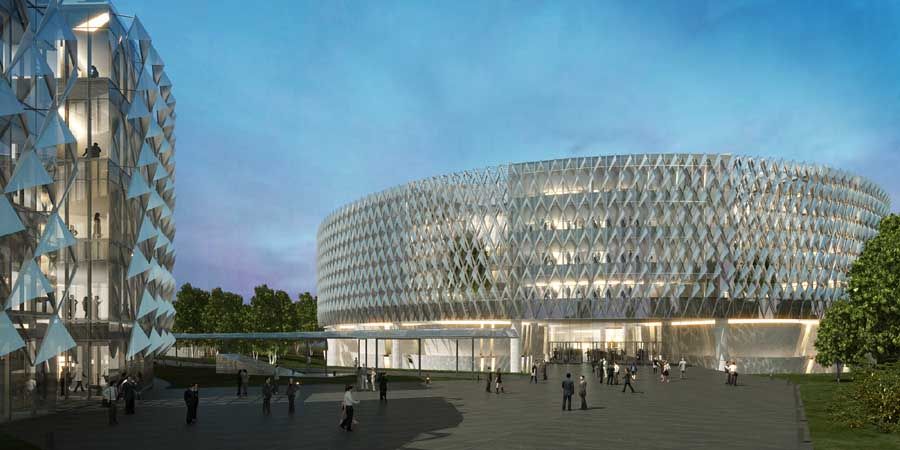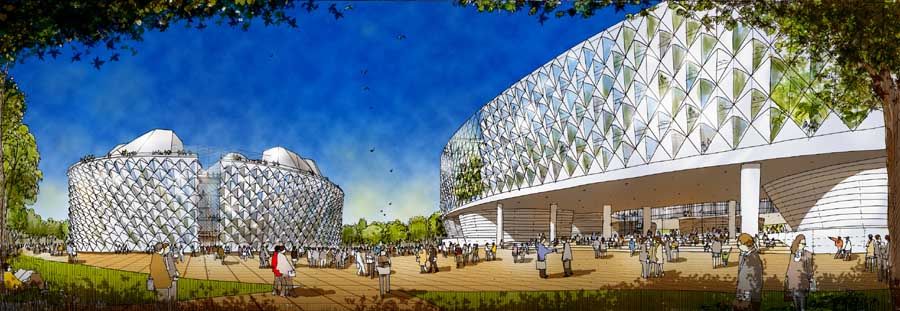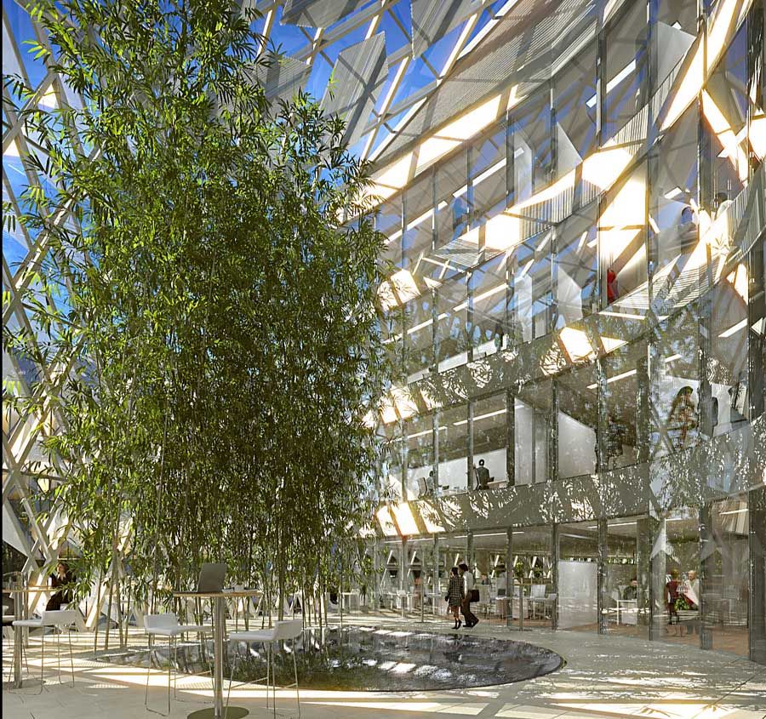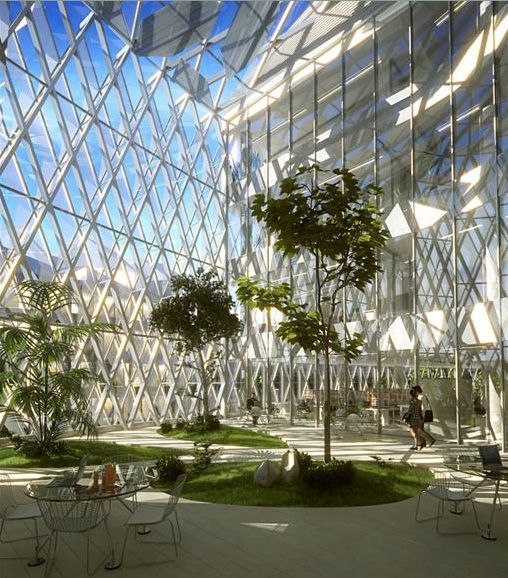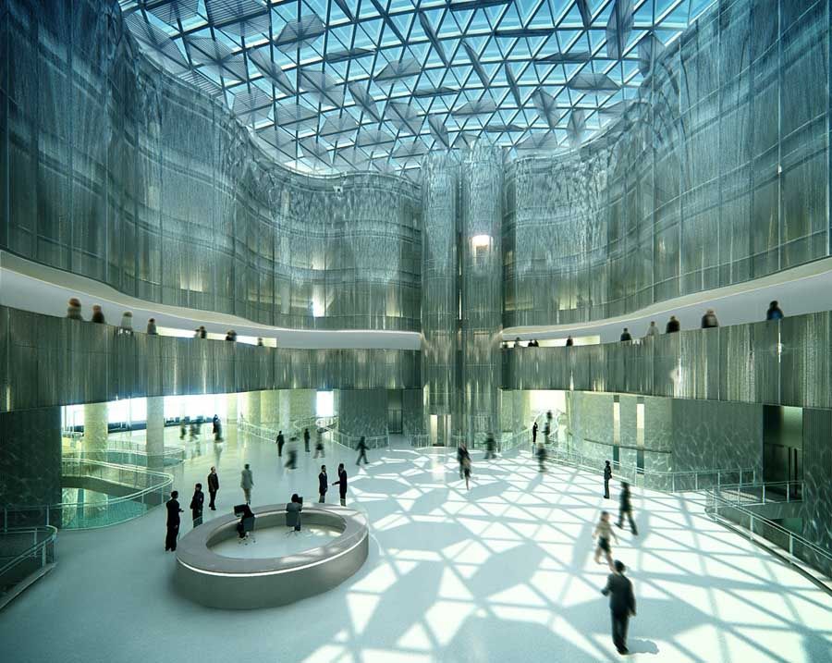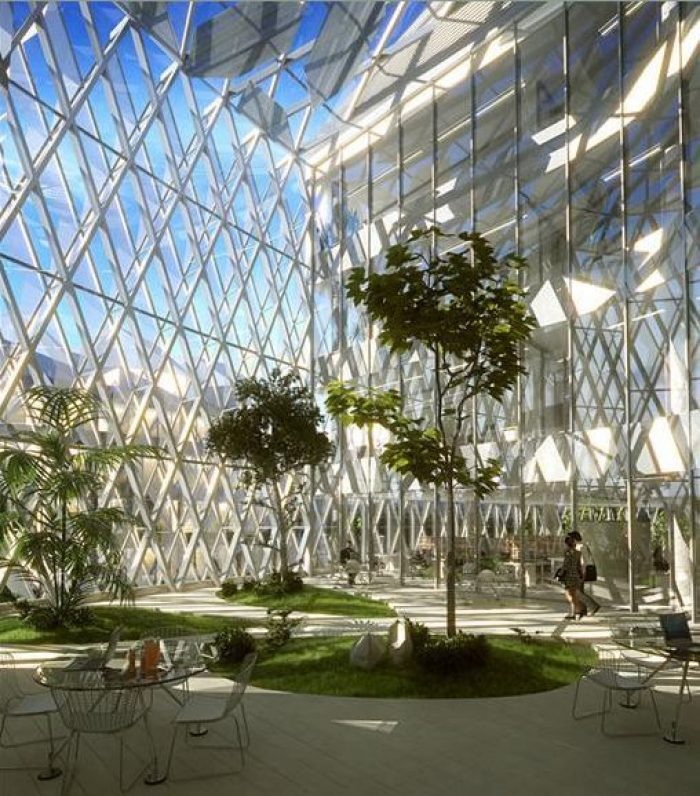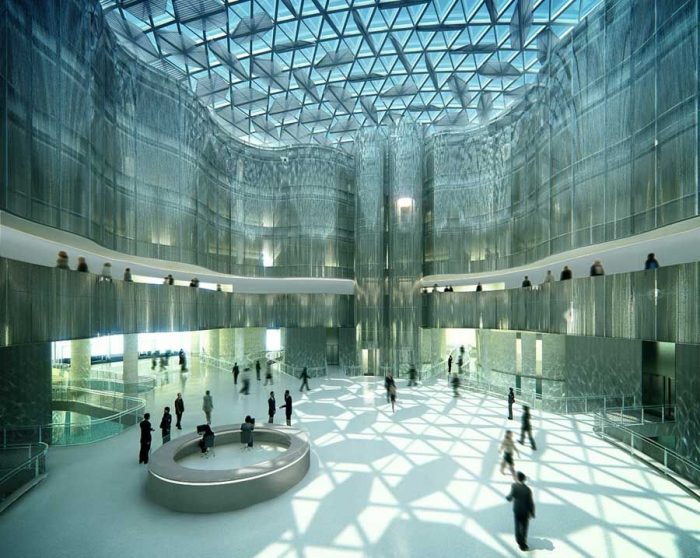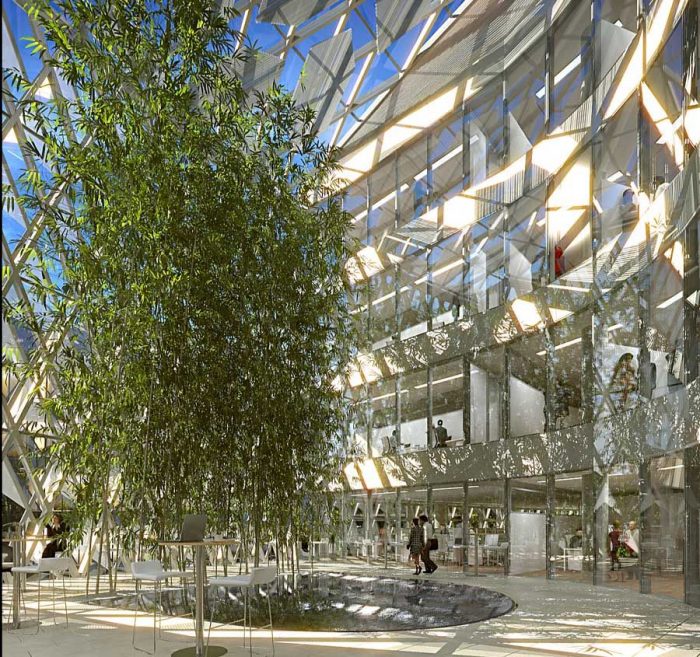High Court of Justice and Supreme Court, City of Justice
The new Campus of Justice in Madrid is the largest single site dedicated to justice in Europe, the Campus will reinvent the judicial process in the region by fully integrating its many existing buildings. Foster + Partners’ designs for two new buildings – the Regional Appeal Courts and the High Court – will promote the values of transparency, accountability and democracy that drive the overall concept for the scheme, acting as a touchstone for further development on the site.
Following the masterplan, the two distinct circular volumes of the larger Audiencia Provincial (Regional Appeals Court) and the smaller Tribunal Superior de Justicia (High Court) establish a dynamic relationship, and are linked by an open public plaza. Symbolic of improved public accessibility and a greater transparency of the legal system, the buildings communicate the judicial process honestly and openly. Environmentally, both buildings are efficiently oriented to minimise unwanted solar gain, while allowing natural daylight inside. Situated adjacent to the new Terminal 4 of Barajas Airport, the Campus will be well served by public transport links.
Audiencia Provincial (The Appeals Court)
The Appeals Court is a six-storey drum-shaped building with an undulating façade. It is penetrated by a full-height atrium at its centre, which repeats the swelling contours of the building, and is capped by a glazed roof. Its wide, welcoming entrance is guarded by a discreet security filter. At ground level, a large, decorative pool resonates with the use of water in vernacular Spanish architecture. It generates an animated visual experience as daylight is reflected, while it also cools and humidifies the environment.
The first two levels accommodate 33 courtrooms, clustered in groups of two or three and accessed via bridges. The grouping relates to the division of courts into criminal, civil and mercantile, therefore rationalising the circulation within the building. The upper levels are raised above these court rooms, providing offices at the perimeter of the building with meeting rooms encircling the atrium. The President’s suite is symbolically placed at the top.
Tribunal Superior de Justicia (High Court)
The High Court is housed within a smaller, circular building, punctuated by a dramatic wedge-shaped aperture that forms a tall and slender entrance and widens into a central triangular atrium. The emphasis is on efficient, vertical movement through the building, in contrast with the non-linear diagram of the Appeals Court. The atrium slices through the building revealing the interior in section. Above, there are seven sculptural courtrooms, while the lower levels are occupied by a ring of administrative offices, and an information point for the public. The President’s suite occupies the highest position, perched above the courtrooms on a glazed mezzanine level.
Project Info
Architects: Foster and Partners
Location: Madrid, Spain
Area: 45,000m²
Client: Comunidad de Madrid
Structural Engineer: Buro Happold
Year: 2006
Type: Office building
