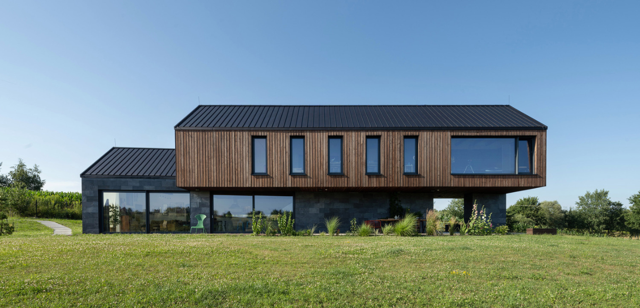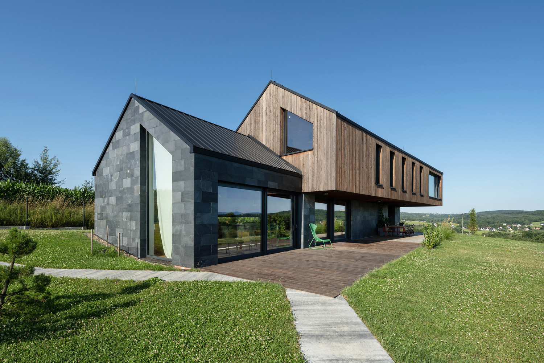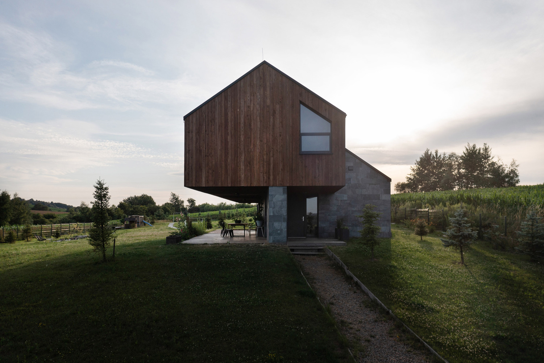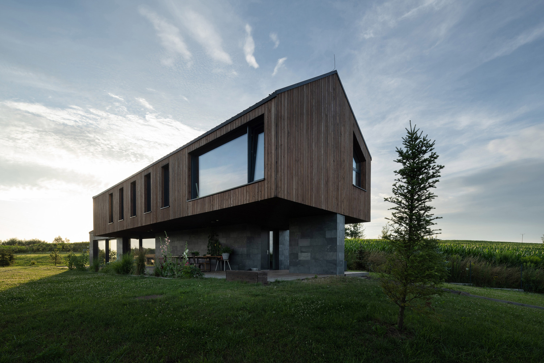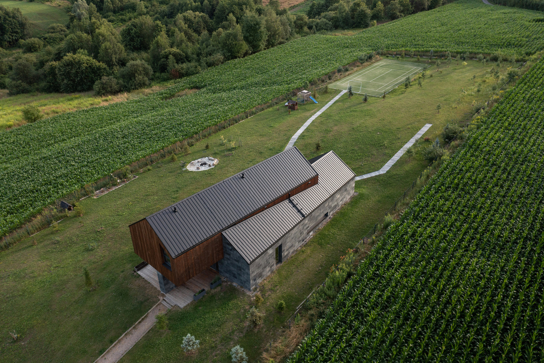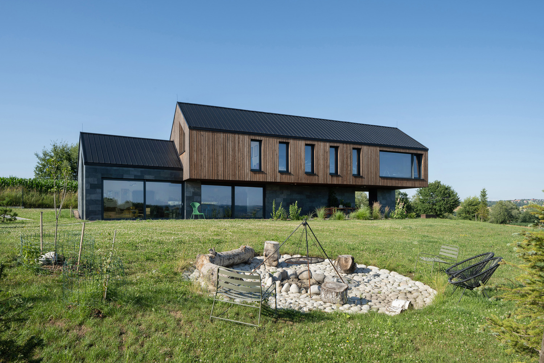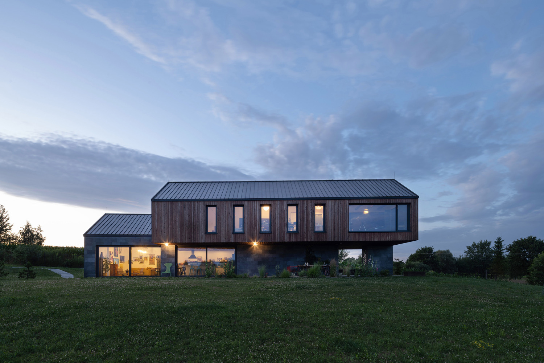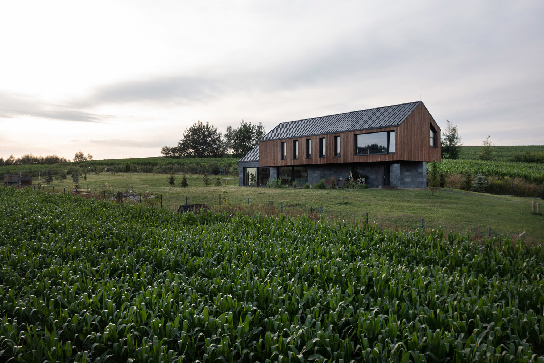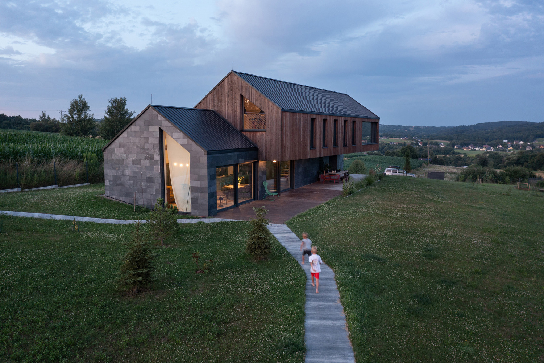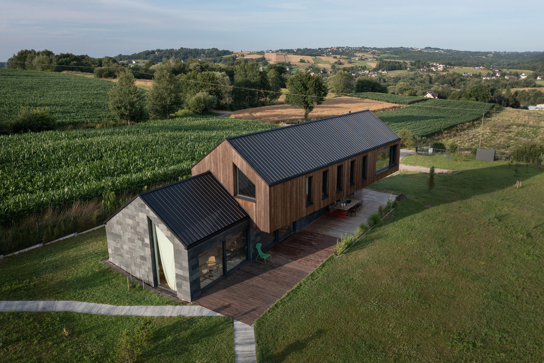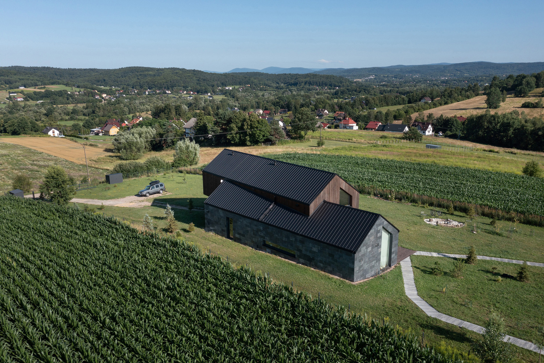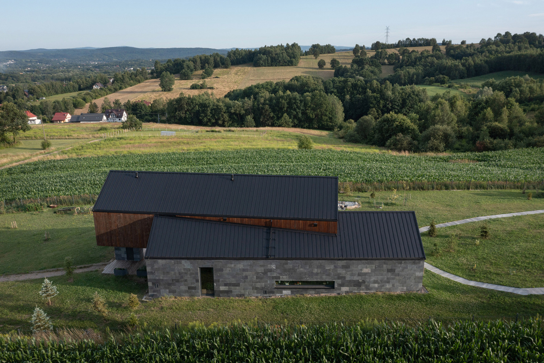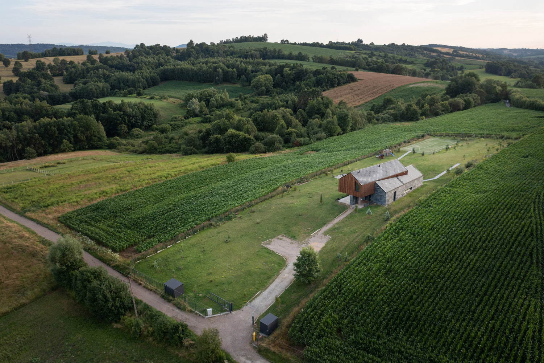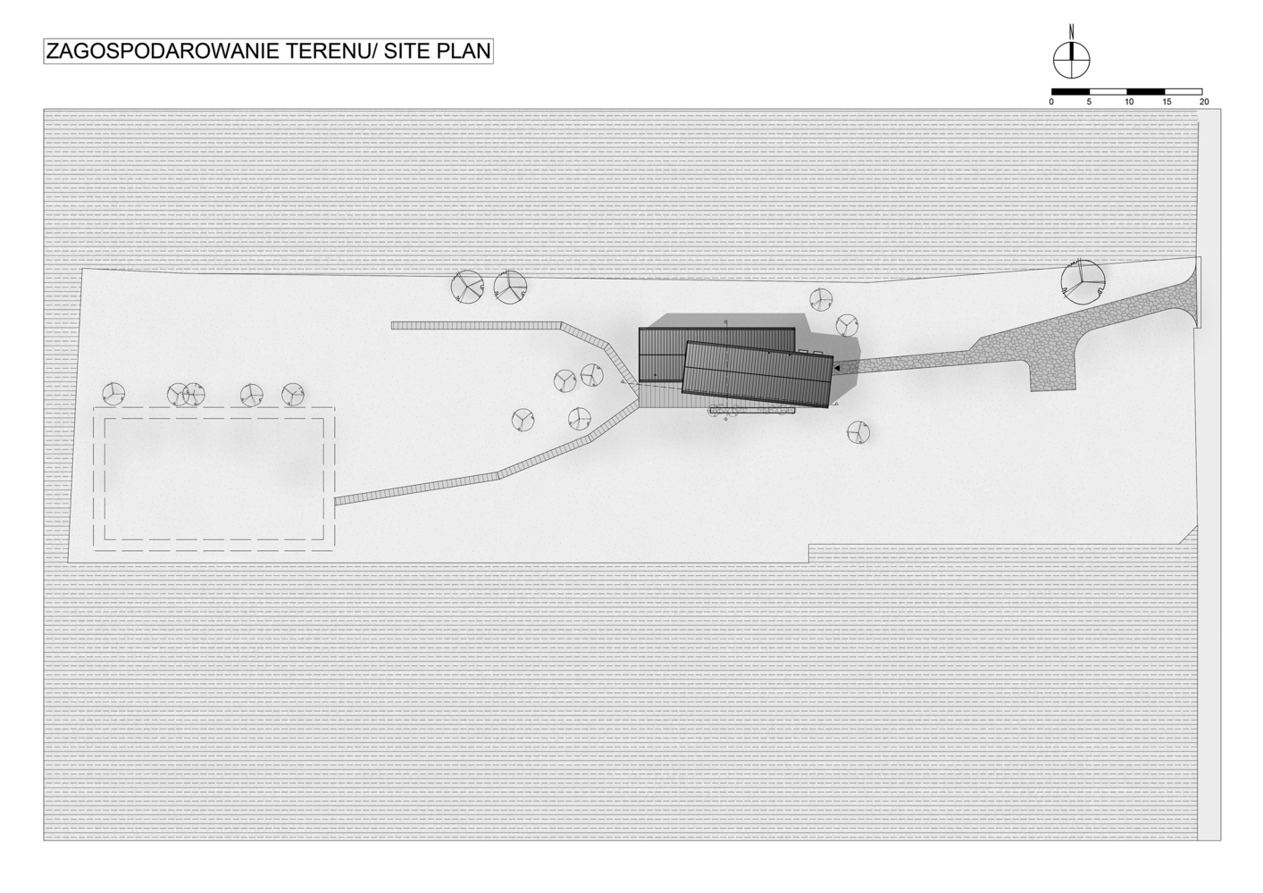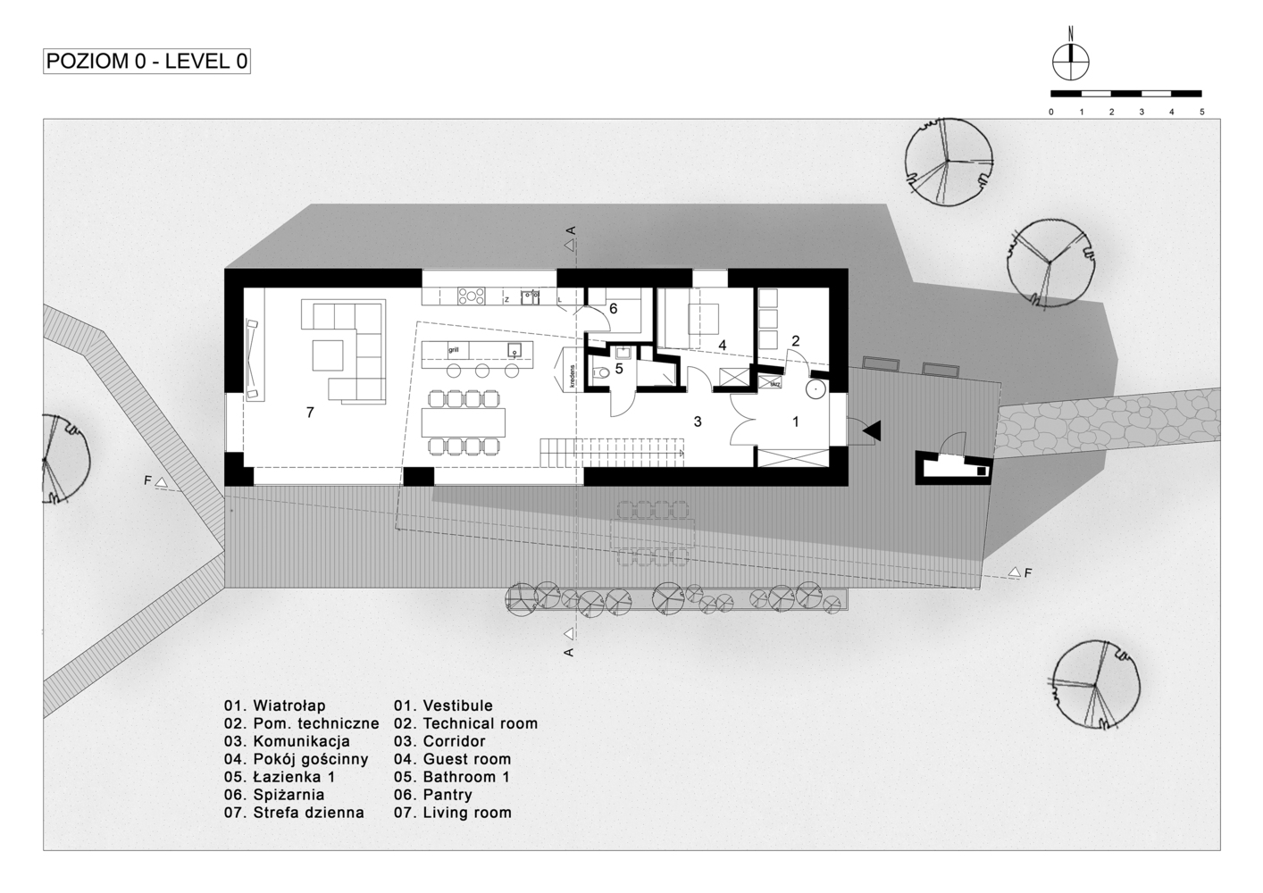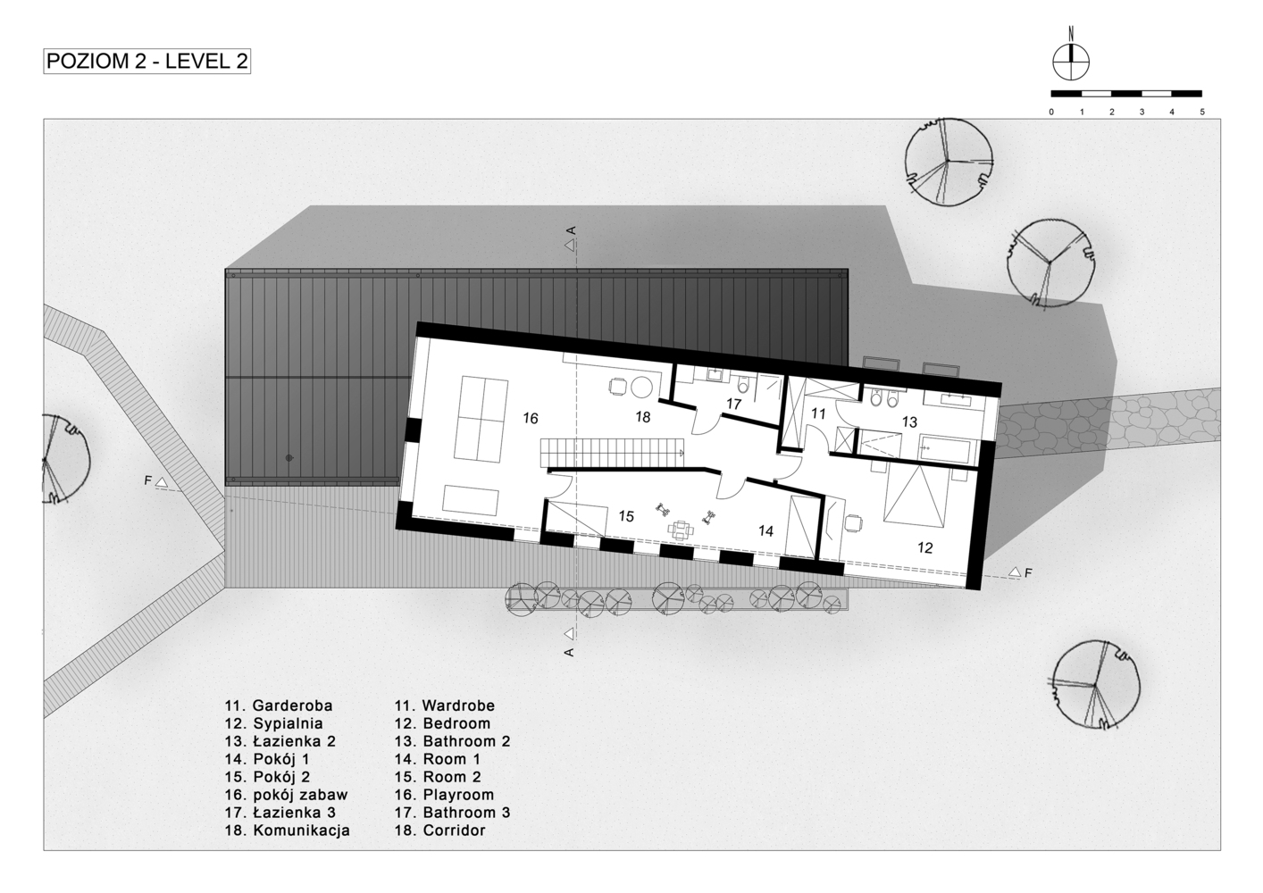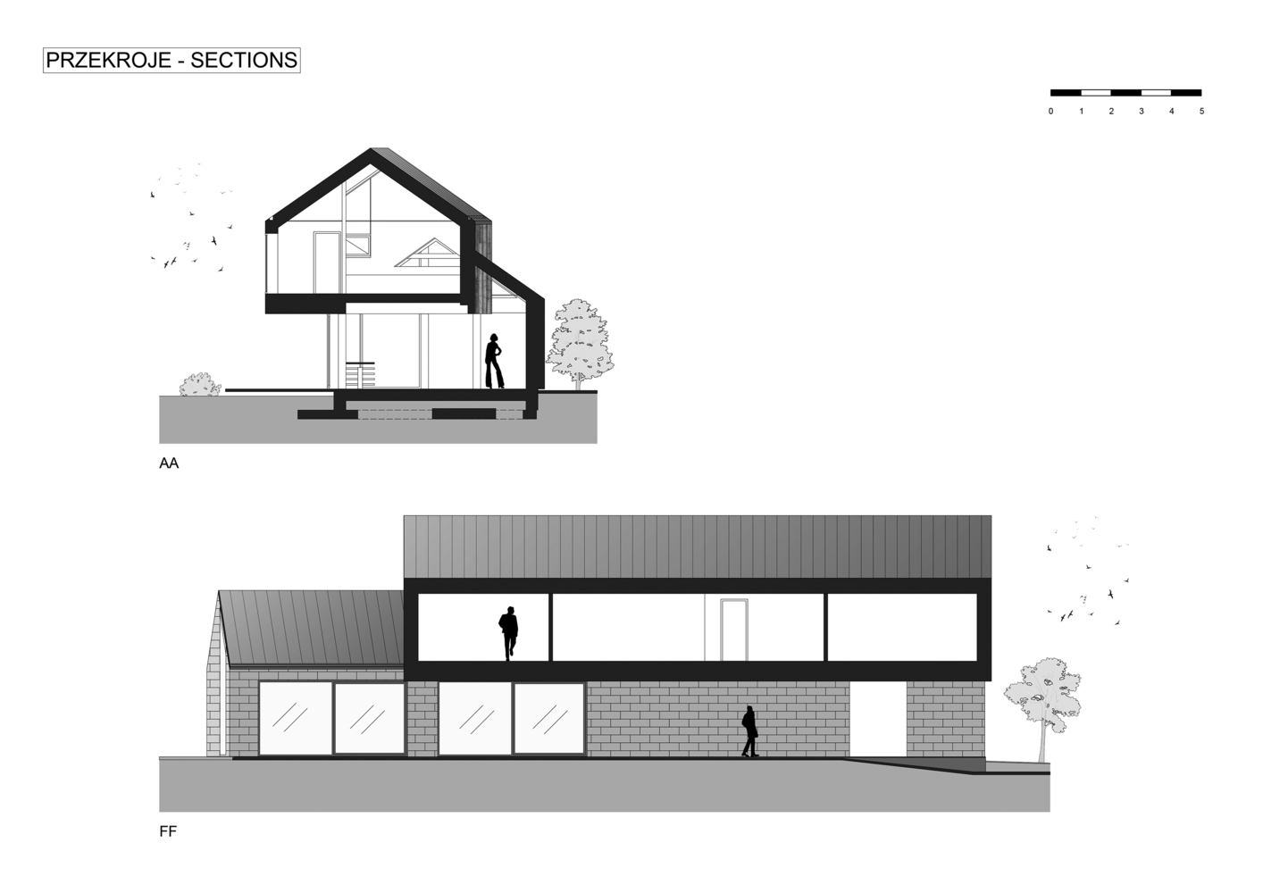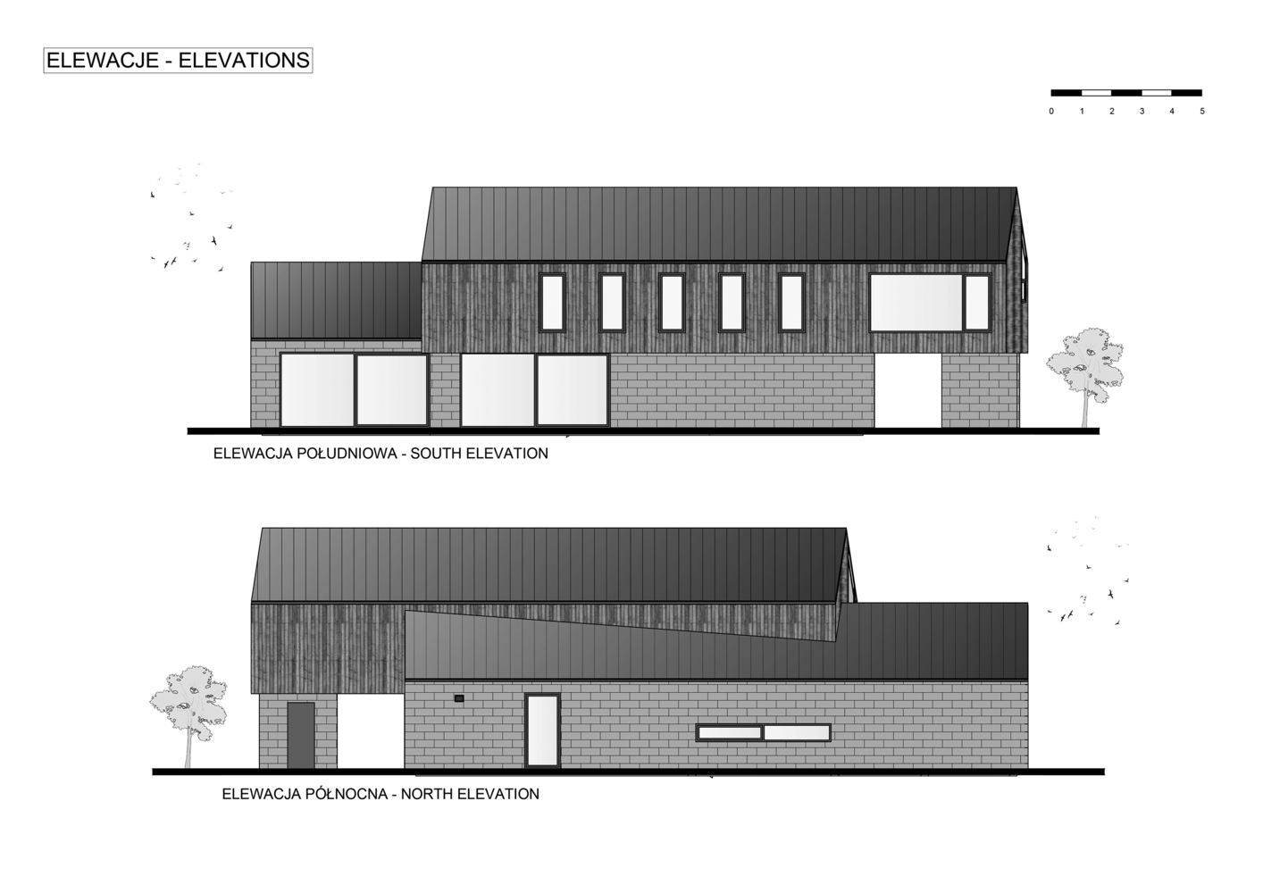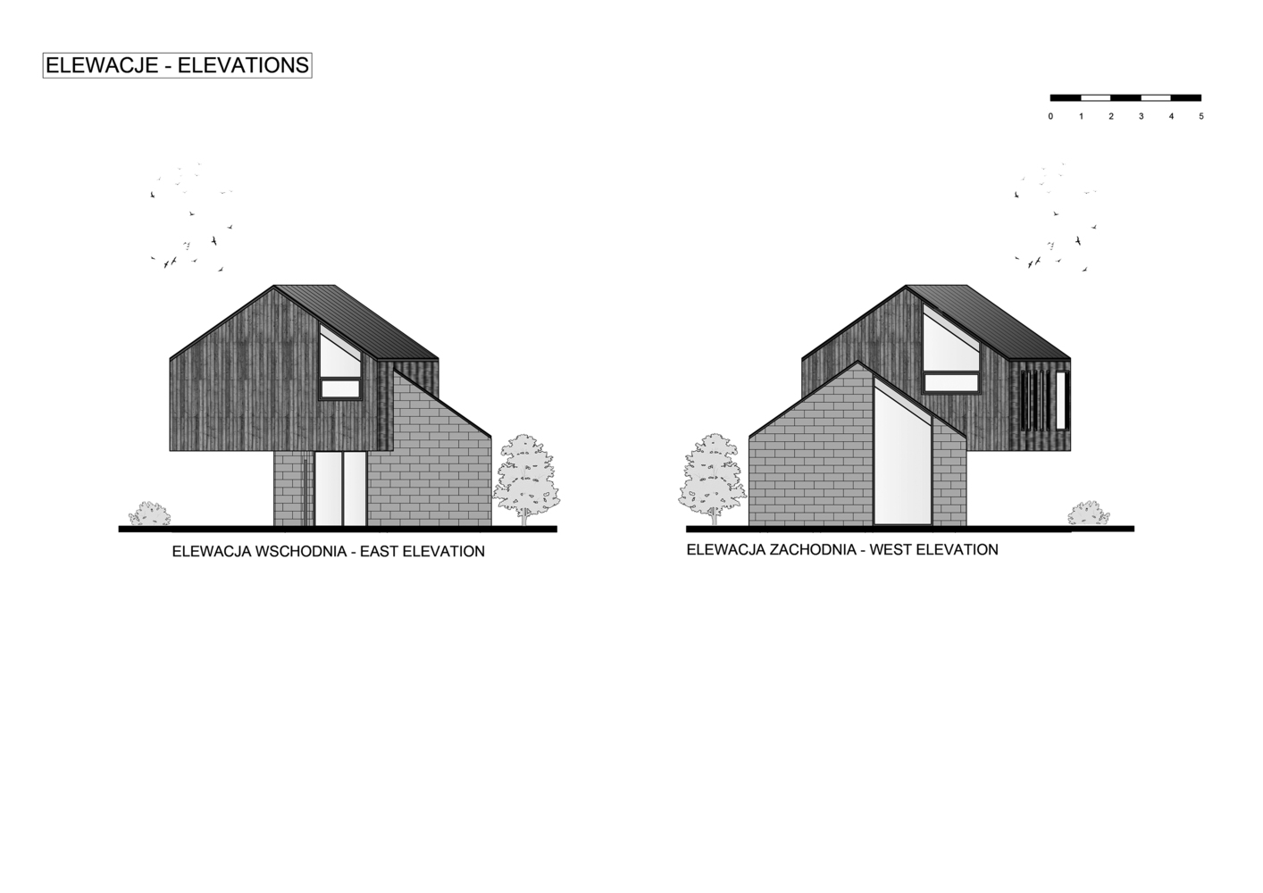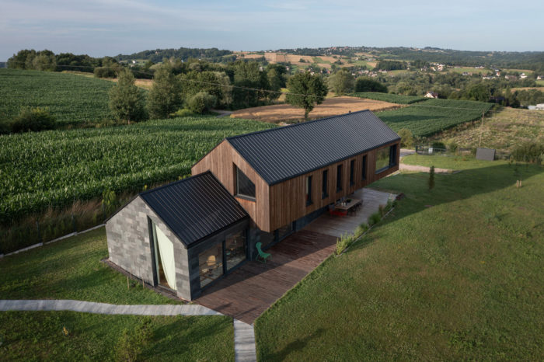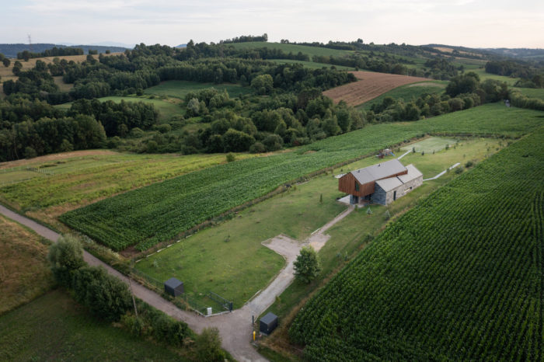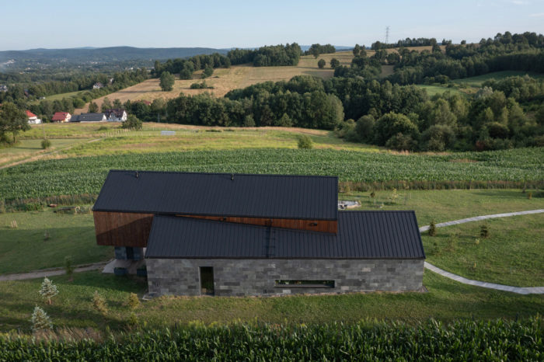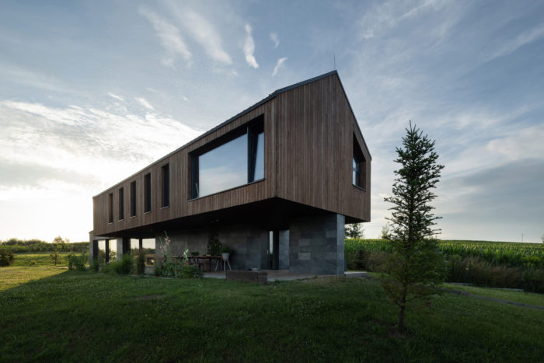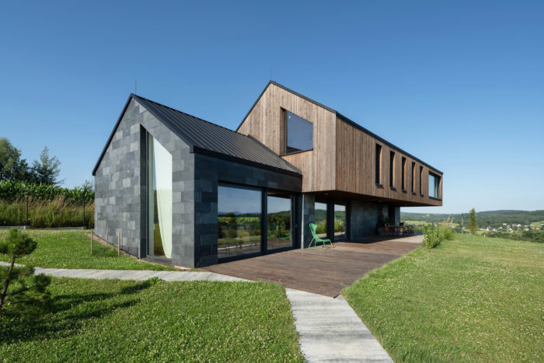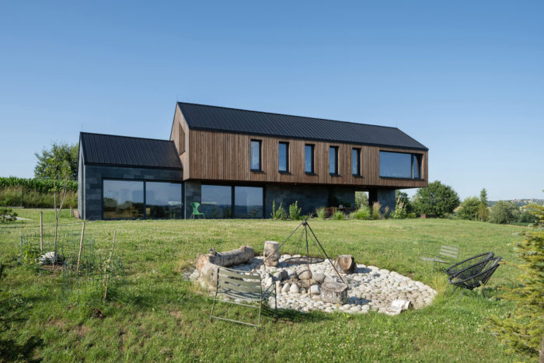Nestled within the picturesque landscape of Lesser Poland lies the remarkable Hillside House. This architectural marvel seamlessly integrates with the undulating terrain, offering a harmonious blend of comfort and nature. Perched atop a gentle rise and encircled by rolling hills and golden cornfields, this abode was ingeniously designed to capitalize on its unique surroundings.
The Hillside House’s Design Concept
The strategic positioning of Hillside House takes full advantage of the plot’s natural attributes. The house is thoughtfully situated along the contours of the land’s northern portion, which maximizes the breathtaking panoramic views. This meticulous placement ensures that most rooms afford occupants the luxury of gazing upon a majestic expanse. The carefully manicured garden also benefits from this orientation, basking in optimal sunlight throughout the day.
The architectural form of the dwelling is characterized by the distinct union of two barn-inspired structures. These structures, differing in material and form, are cleverly staggered vertically and horizontally, with a subtle rotation that adds a touch of dynamic elegance. This intricate interplay between the primary elements is not confined to the exterior alone; it gracefully extends within the interior spaces, creating a sense of continuity and unity.
Stepping into the ground floor reveals the heart of daily living. Expansive windows grace the southern façade, ushering in natural light and providing uninterrupted vistas. An adjacent terrace, thoughtfully sheltered by the building’s overhang, beckons residents to immerse themselves in the beauty of their surroundings. Ascending to the upper floor, one discovers the private realms of rest. This level embraces a nocturnal sanctuary and a shared children’s zone, designed with foresight to adapt as the young occupants mature.
The façades of Hillside House are adorned in natural textures and muted hues. The lower portion boasts a cloak of grey stone slabs, evoking a sense of rootedness to the earth. Above, wood cladding adds warmth and character, while the roof is crowned with slate-grey standing seam metal, a nod to tradition and modernity. The landscaping, a labor of love by the owners themselves, mirrors the authenticity of the countryside, melding seamlessly with the rural charm of the vicinity.
In essence, Hillside House stands as a dwelling and a testament to the harmonious coexistence of architectural brilliance and the natural world. Its design, a fusion of spatial ingenuity and artistic sensitivity, is a testament to the power of human creativity in concert with the splendor of nature.
Project Info:
- Architects: RS + Robert Skitek
- Area: 217 m²
- Year: 2022
- Photographs: Tomasz Zakrzewski
- Manufacturers: Allplan, Aluprof, PORTA, Ytong
- Lead Architects: Robert Skitek, Martyna Lenart-Zygmunt
- Structure: Marek Skałkowski
- Sanitary Installation: Janus Findysz
- Electrical Installations: Marcin Mikołajczyk
- City: Radziszów
- Country: Poland
