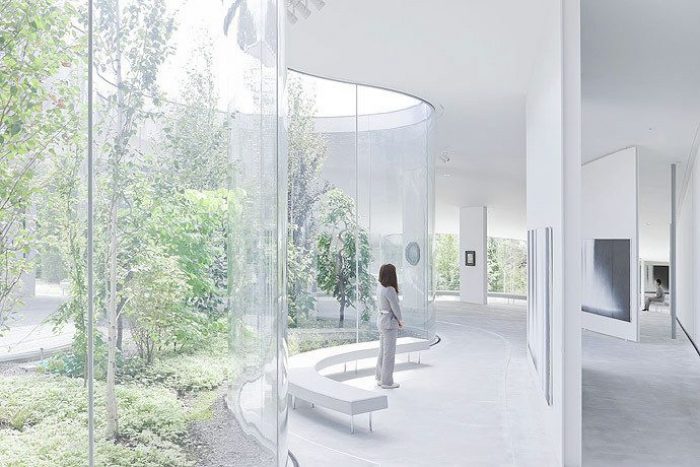The ‘Hiroshi Senju Museum Karuizawa’ designed and built by the architect Ryue Nishizawa, can best be described as a clean, elegant collection of exhibition spaces harmoniously set amongst beautiful natural backdrops both inside and out.
The single story cultural facility is located on a lush site in Karuizawa, Japan. A buffer zone known as the ‘colour leaf garden’ holds the space between parking lot and museum, which is extensively planted with over 60,000 plants of 150 different varieties. Passing through this zone, occupants are met with clean, white walls which bound and create space within the museum. The interior is naturally lit by a series of organically shaped light wells that puncture into the galleries and are filled with local vegetation, drawing daylight and greenery into the internal spaces. This daylight is controlled and optimized through the use of deep eaves, silver screens and UV-cutting glass.
The floors of the museum do something so natural but so seldom seen- they follow the contours of the sloping ground below. This is not to say that they terrace according to the topography. No, the floors literally dip and swell gently with the preexisting contours. It may not be ADA, but firstly- it’s Japan, and secondly- well who’s to say that flat floors aren’t exceedingly boring for people in wheelchairs?
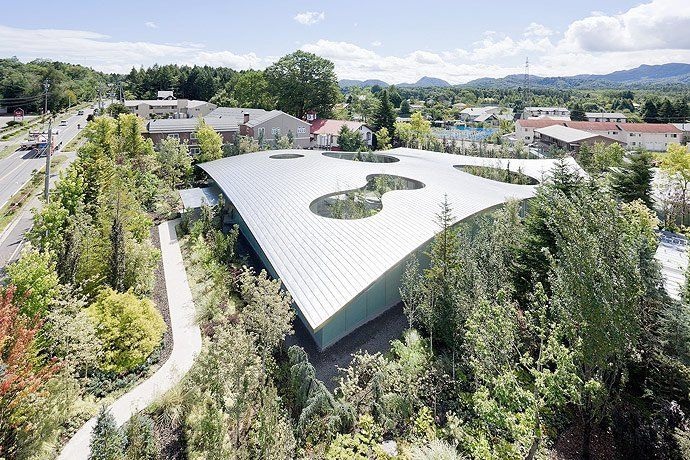
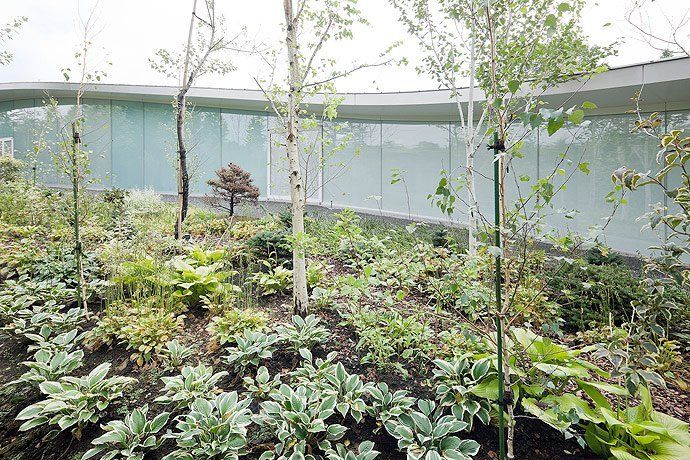
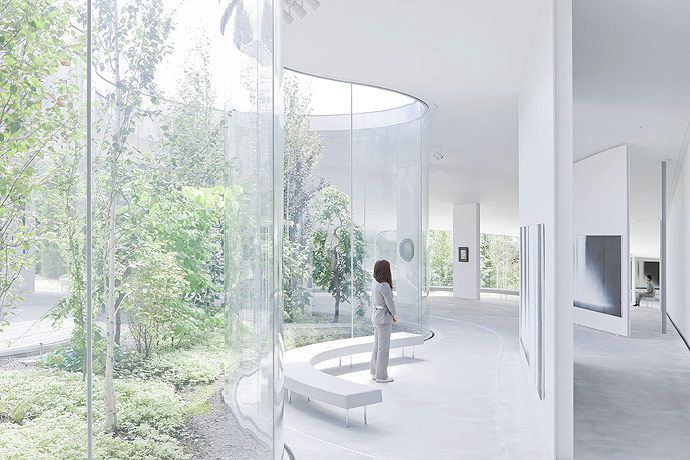
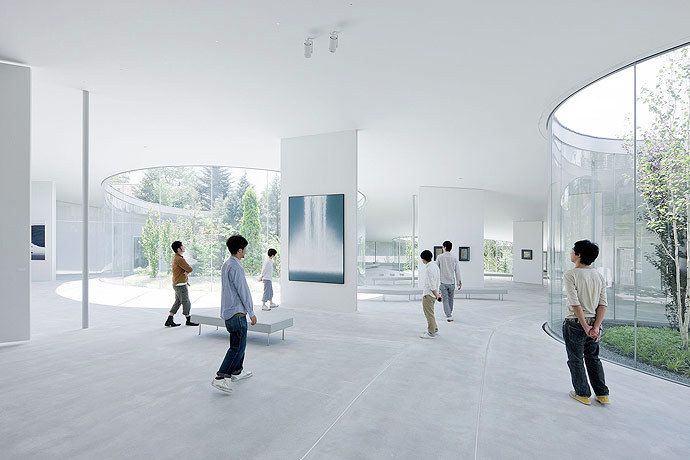
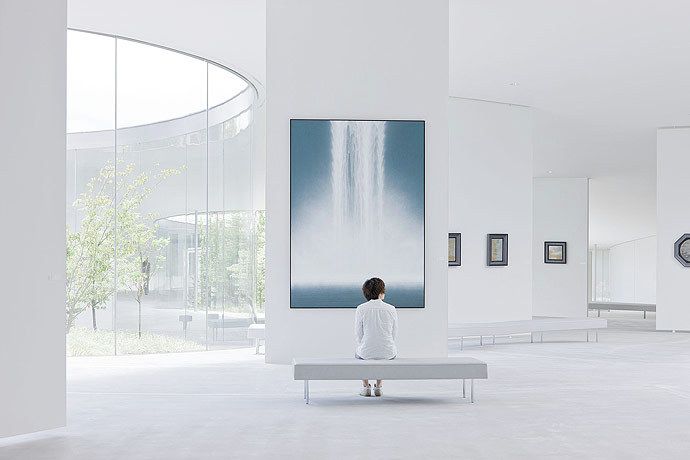
© Ryue Nishizawa


