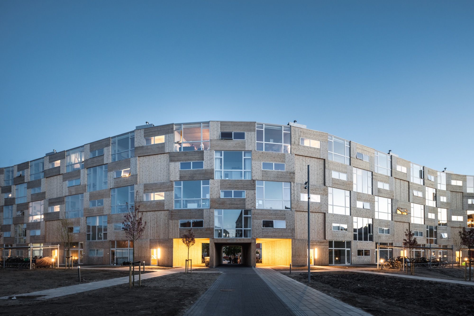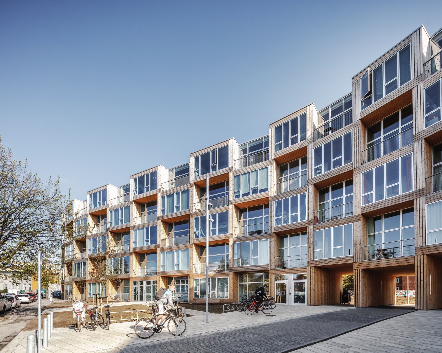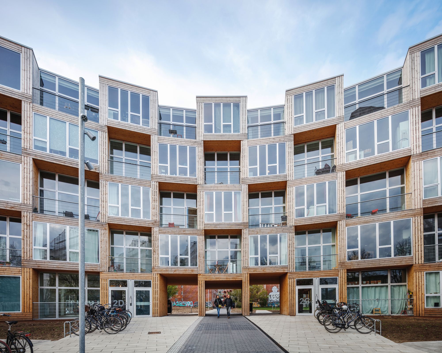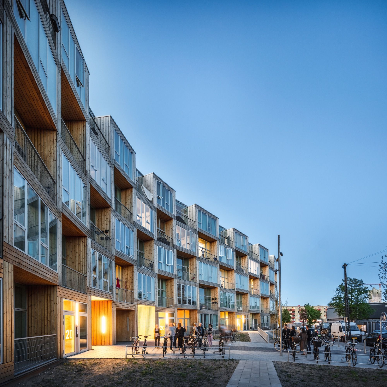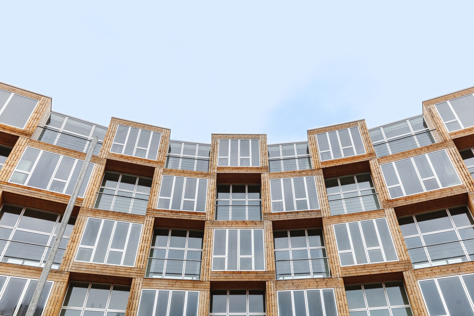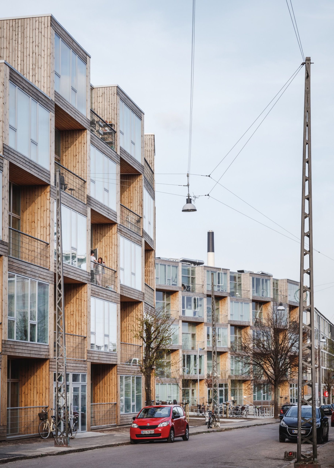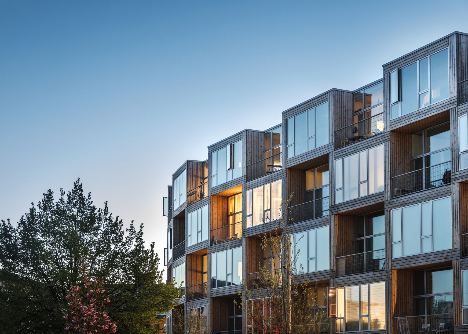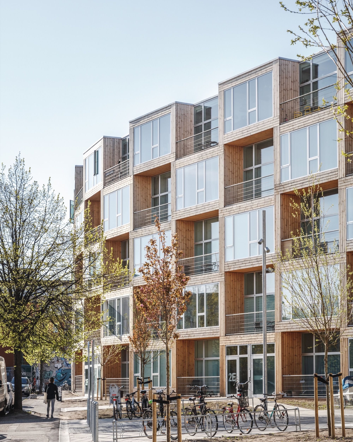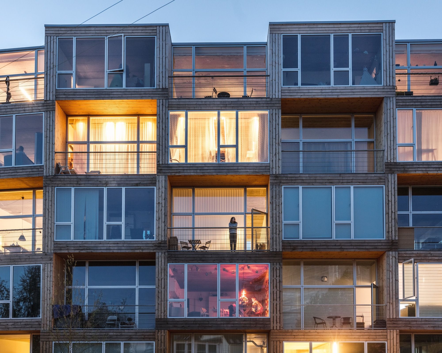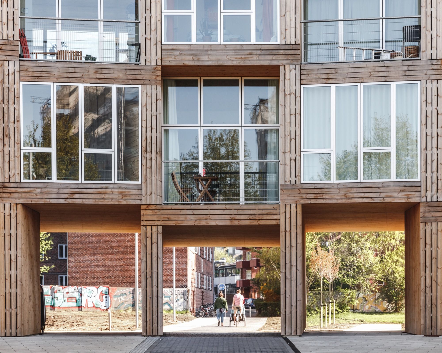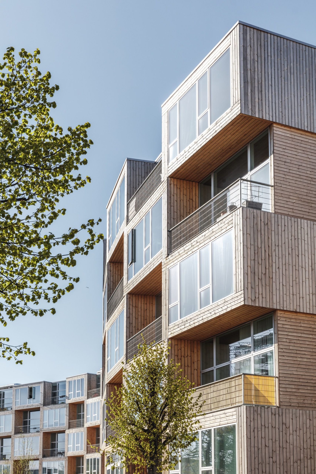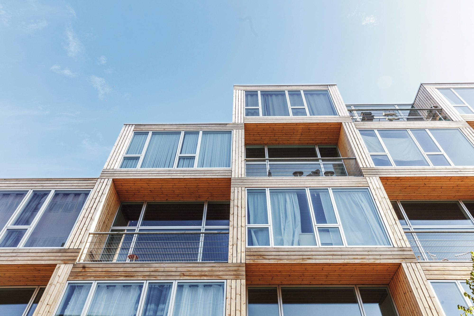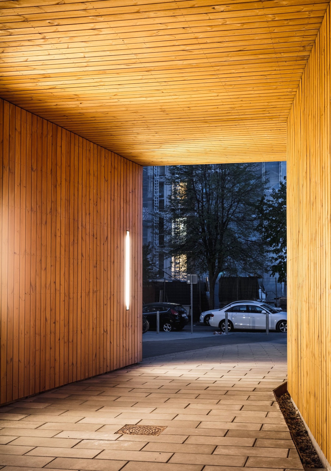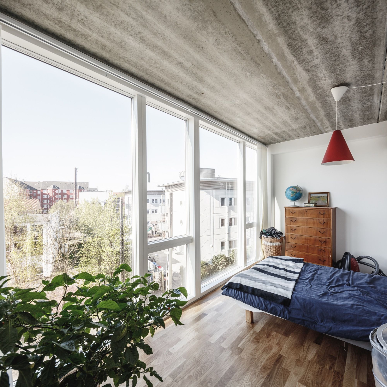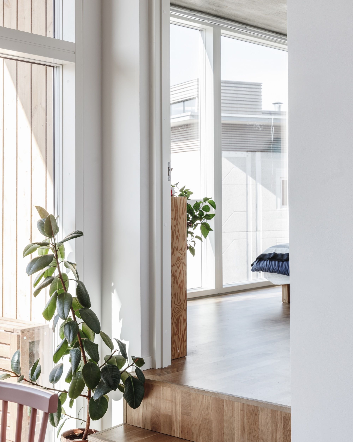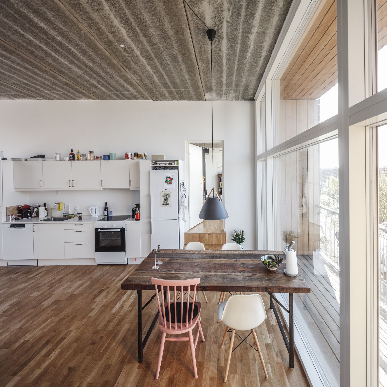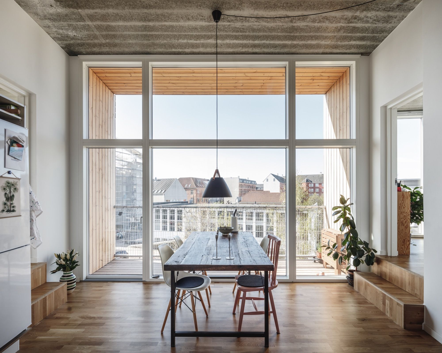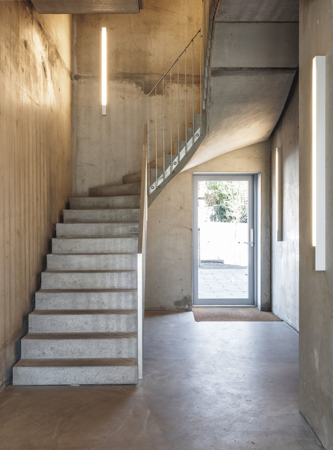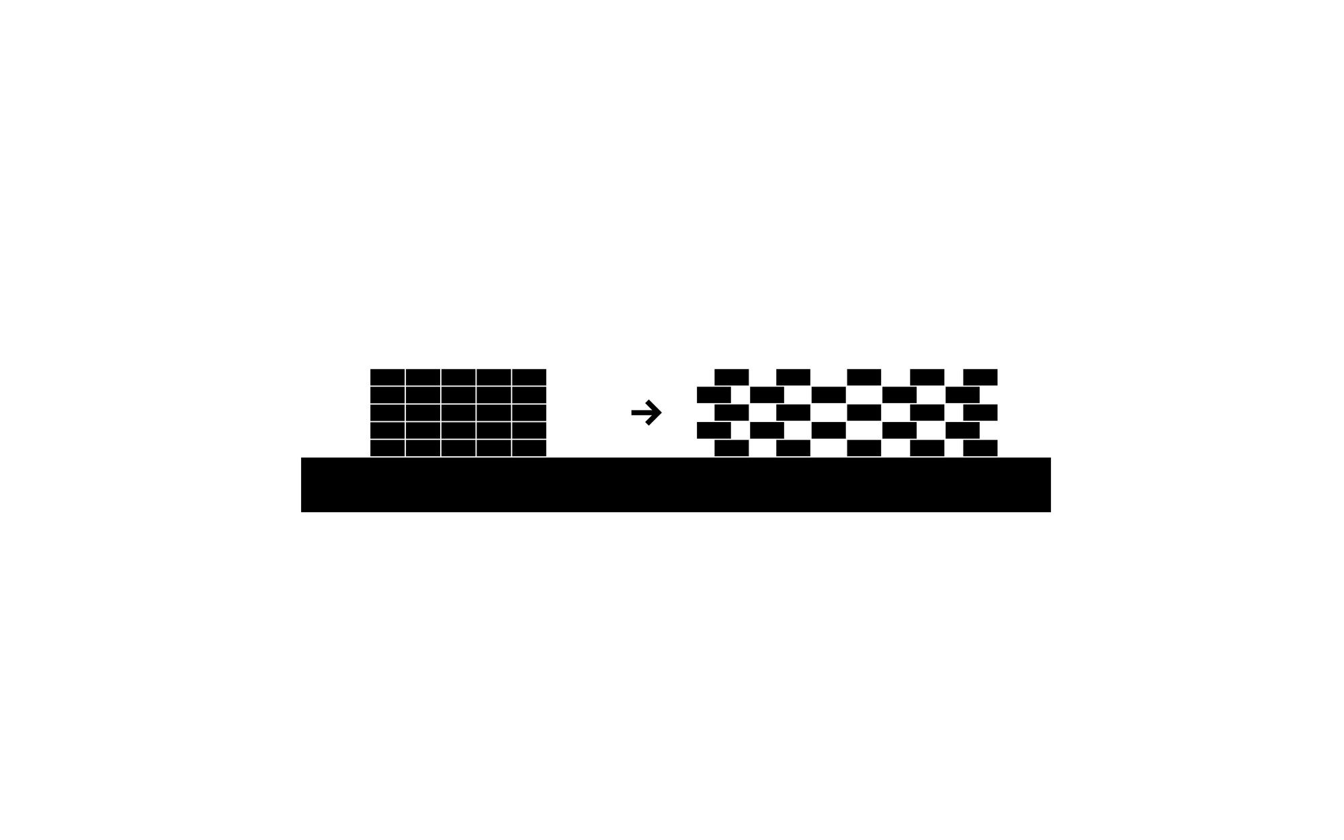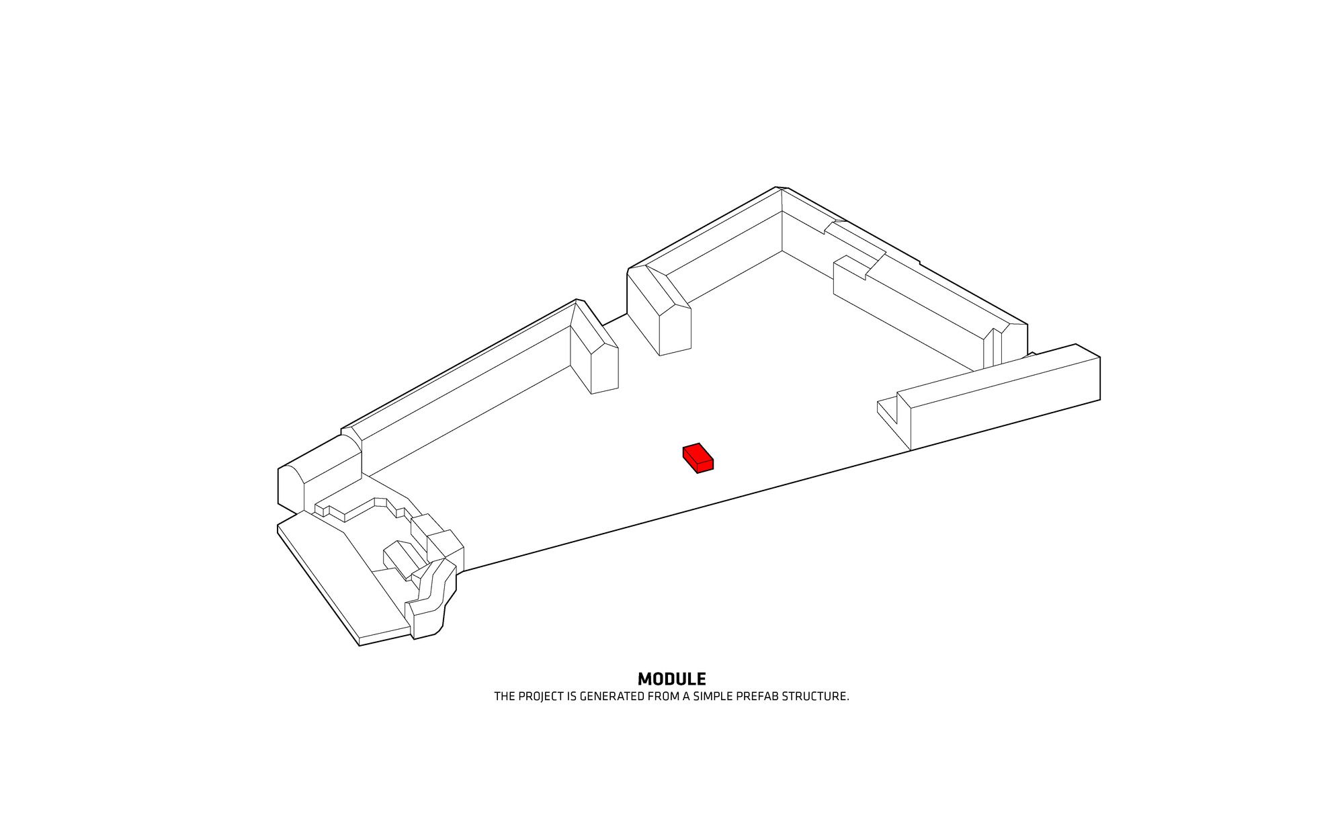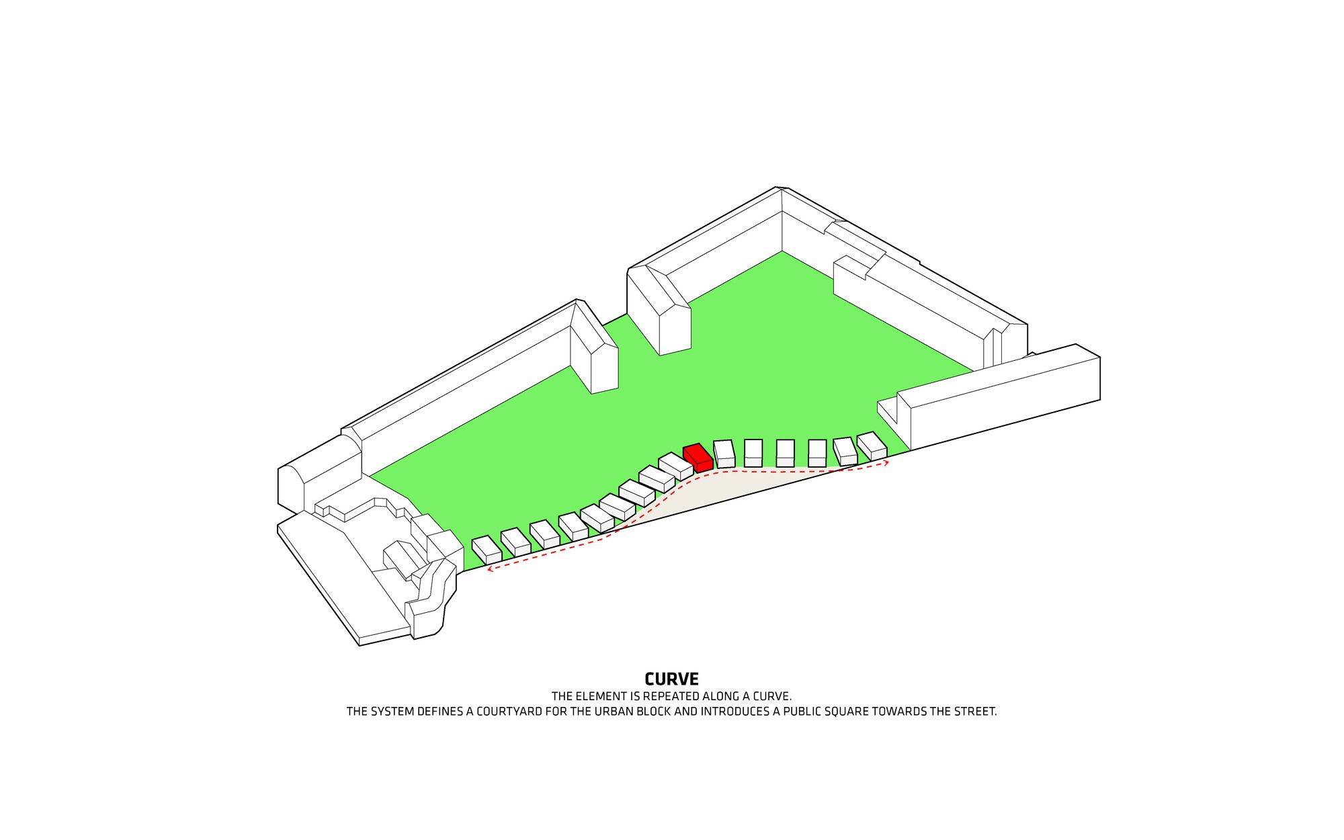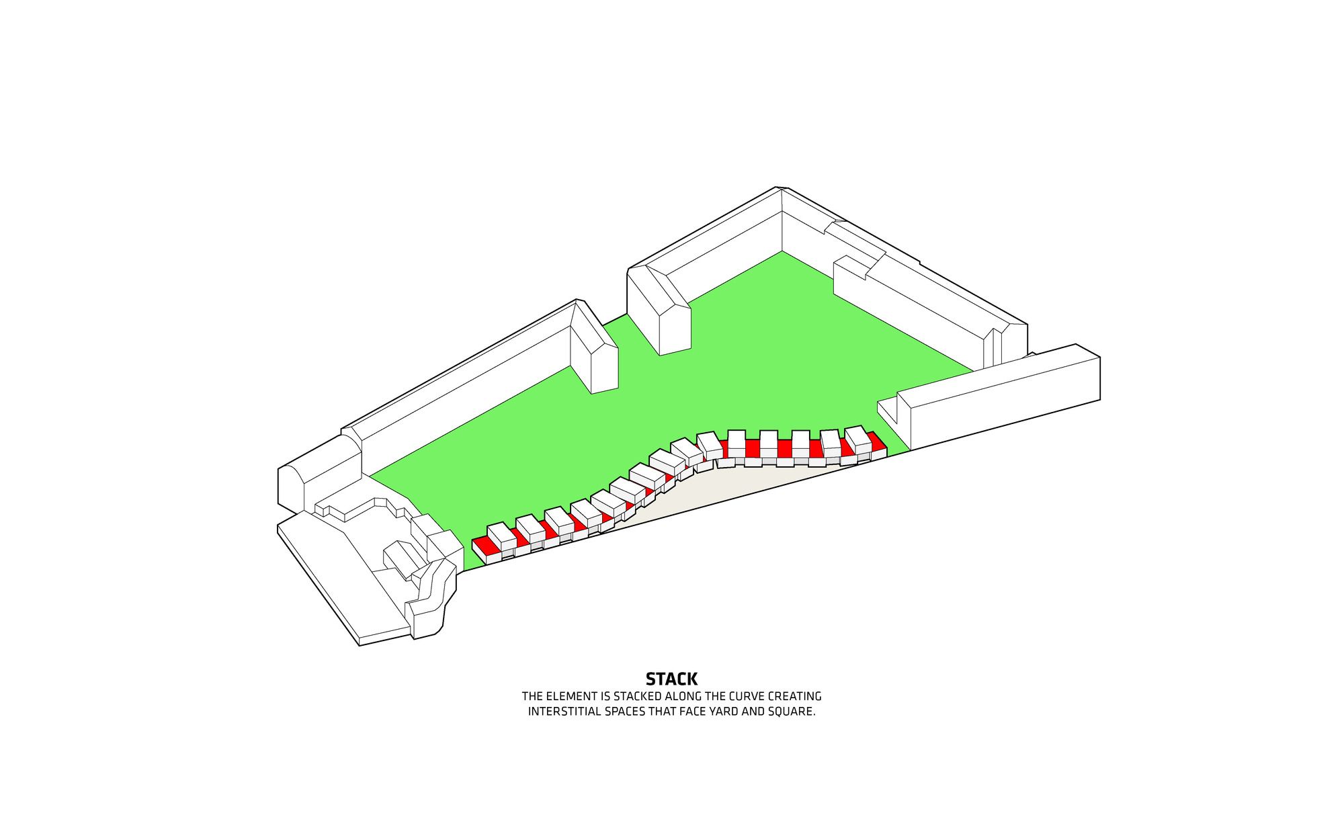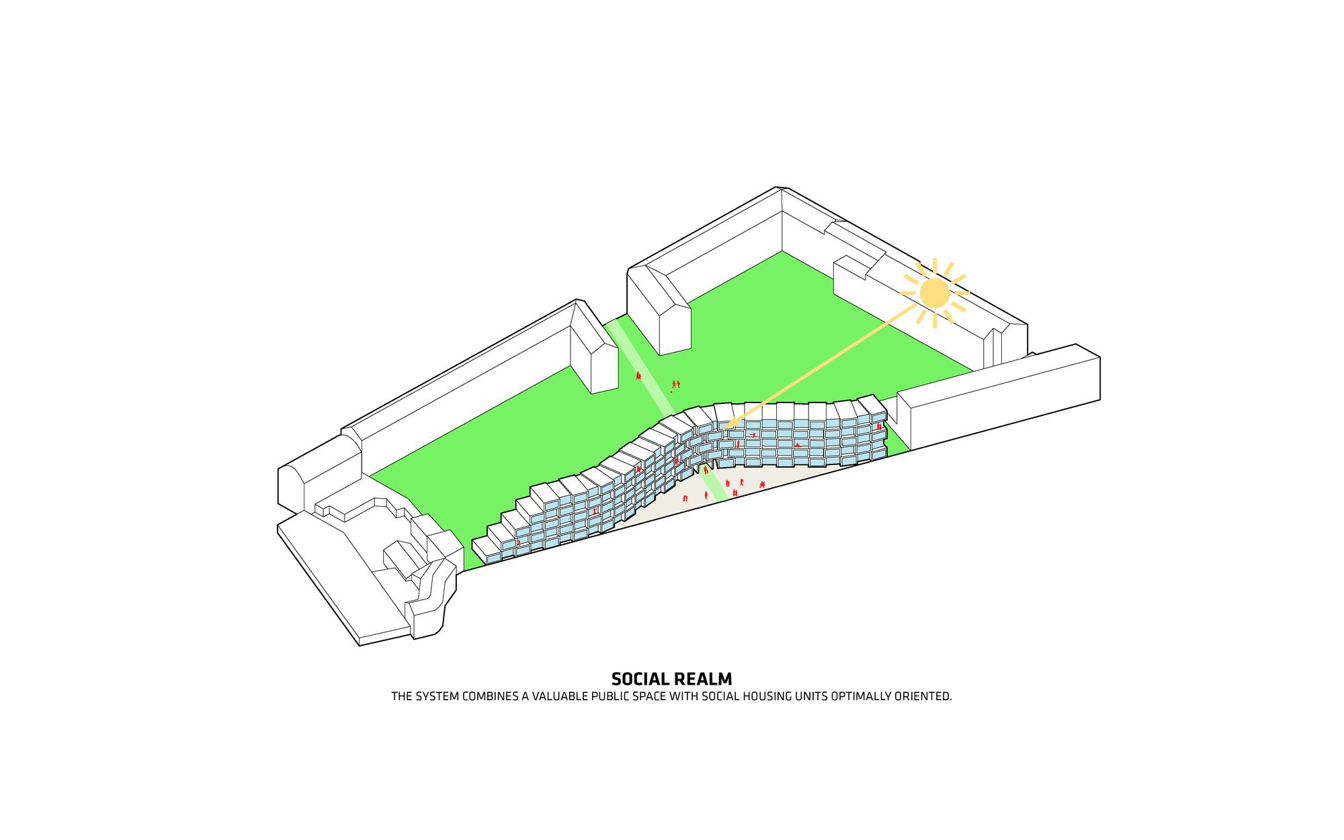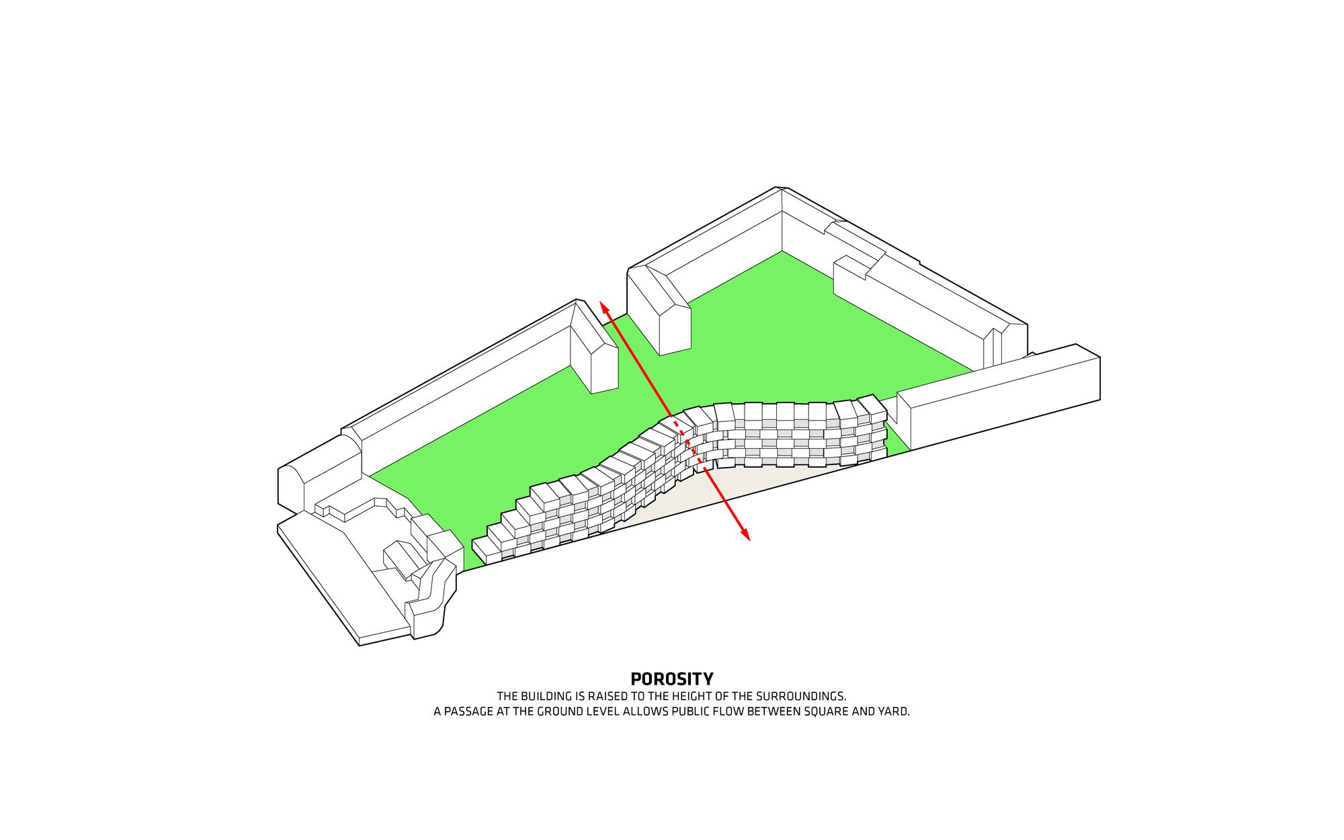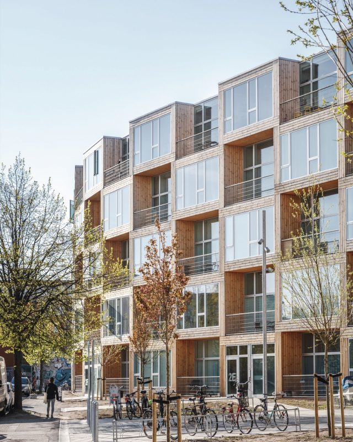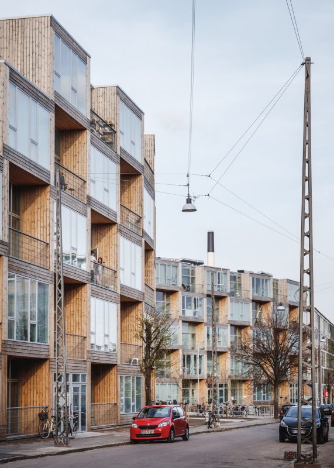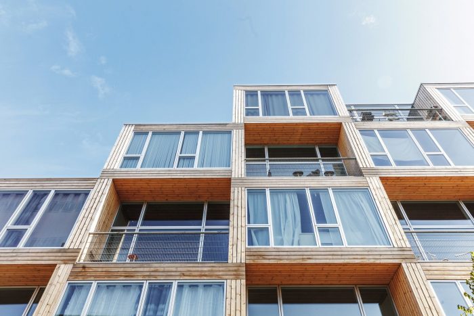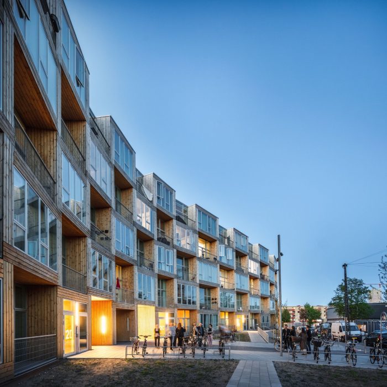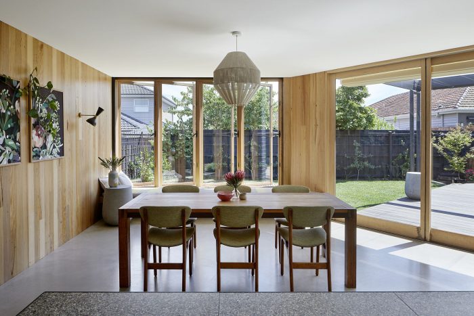Bjarke Ingels Group has recently finished the construction of an Affordable Housing project in Copenhagen. The housing complex is named Dortheavej, after the North West part of the Danish City in which it is located. It comprises 66 apartments which provide accommodation for low-income citizens.
BIG was commissioned by Lejerbo, a Danish non-profit affordable housing association, to design Dortheavej, in 2013. The brief laid out by Lejerbo required the housing to be affordable while having a public space. It also demanded that the existing pedestrian pathways and the green yard nearby to be left untouched.
“Our ambition was to create affordable apartments by the world’s leading architects. Together with BIG, we have succeeded in creating sustainable, safe and functional homes that see eye to eye with the people who live in them.“ Jan Hyttel, President, Lejerbo Copenhagen.
BIG had to design a structure that was in tune with the neighboring buildings in Dortheavej. That part of Copenhagen is known for its car repair shops and 20th century industrial and storage buildings.
BIG designed the timber-clad 5-story housing complex to be like a porous wall. Pedestrians can pass through the building, which is open at street level. The structure curves at the center, creating a square to the North of the building. The square or courtyard is landscaped with cherry trees and has provisions for bicycle parking.
The residential building has 66 generously proportioned apartments with a 3.5-meter-high ceiling. Its distinct checkered pattern is based on a single prefab structure. The long wood planks on its facade highlight the prefab modules. Also, the glass and wood checkerboard facade gives the building a rustic look. The stacking of the prefabricated elements creates valuable outdoor spaces in the form of terraces, on the sunny southern facade. They also give the entire building light and transparent look.
The Interior of The Affordable Housing by BIG:
The interiors of the apartments feature floor-to-ceiling windows. These large openings bring in much-needed daylight and provide views which define the living spaces. The apartments range in area from 60 to 115 square meters.
“Affordable housing is an architectural challenge due to the necessary budget restrictions. We have attempted to mobilize modular construction with modest materials to create generous living spaces at the urban as well as the residential scale. The prefabricated elements are stacked in a way that allows every second module an extra meter of room height, making the kitchen-living areas unusually spacious,” said Bjarke Ingels, the Founding Partner of BIG, “By gently adjusting the modules, the living areas open more towards the courtyard while curving the linear block away from the street to expand the sidewalk into a public square. Economical constraints often lead to scarcity—at Dortheavej, we have managed to create added value for the individual as well as the community.”
BIG and Lejerbo received the Danish Association Architects’ Lille Arne Award for Dortheavej. The design of the structure which prioritized the spatial qualities for the residents, while being on a strict affordable housing budget, was commended by the Association.
Project Info:
Architects: Bjarke Ingels Group
Location: Copenhagen, Denmark
Partners in Charge: Bjarke Ingels, Finn Nørkjær
Project Managers: Ole Elkjær-Larsen, Per Bo Madsen
Area: 6800.0 m2
Project Year: 2018
Photographs: Rasmus Hjortshøj
Project Name: Homes for All – Dortheavej Residence
