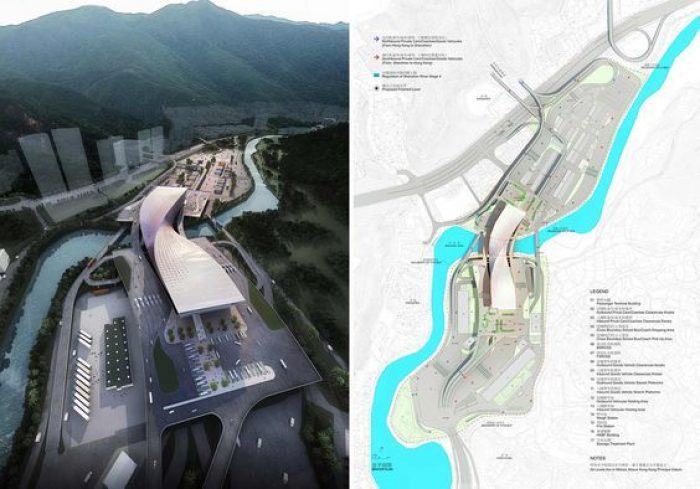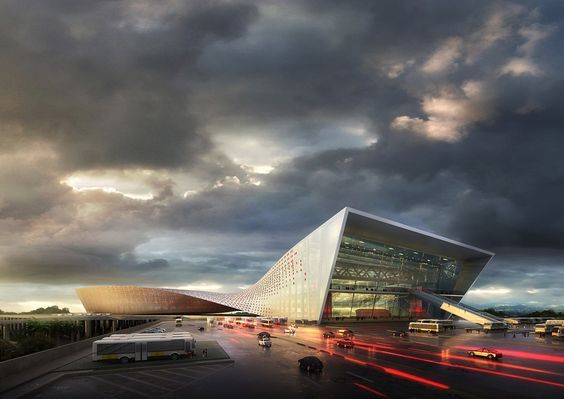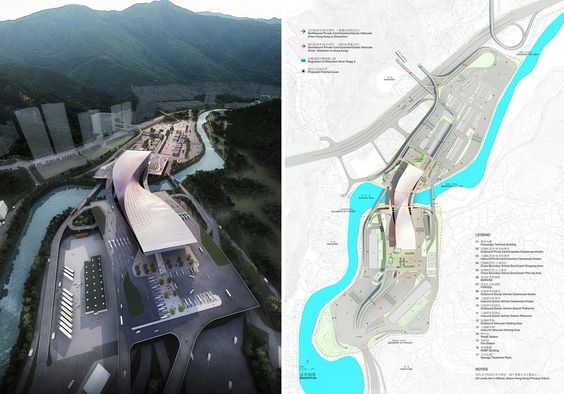The firm WAU Design has left behind the often dull and vapid spatial conditions of conventional boarder crossing facilities in search of a new, more dynamic approach to the typology.
The Hong Kong/Shenzhen Boarder Control Point intelligently meshes planned function with exterior and interior form. The basic cuboid shape which describes the building in section is extruded from one end of the building and rotated 90 ̊ clockwise. This deformation weakens conceptions of what and where the building is. It is no longer a rigid structure with well defined walls, floors, and roofs, tasked with the movement of persons from one locale to another. Instead it becomes something with vivacity, moving and changing itself as it ushers its occupants along.
Within the building, this ‘people-oriented’ approach is extended from the envelope, inward, to program. The two conventional clearance streamlines are consolidated into one. Departure points in both directions are relegated to the same floor, the 2nd, in order to decrease confusion amongst travelers. Dependence on vertical transportation, which can lead to mobs of disoriented travelers trying to find the right way to go, is reduced through the use of low-slope ramps which take occupants through the building. Travelers in both directions meet visually at the middle portion of the building. Here, at the turn, the torque of the building envelope, passengers from both directions can meet eyes and share the common experience of traveling to somewhere new.
Hong Kong Shenzhen Boarder Control Point
Hong Kong Shenzhen Boarder Control Point





