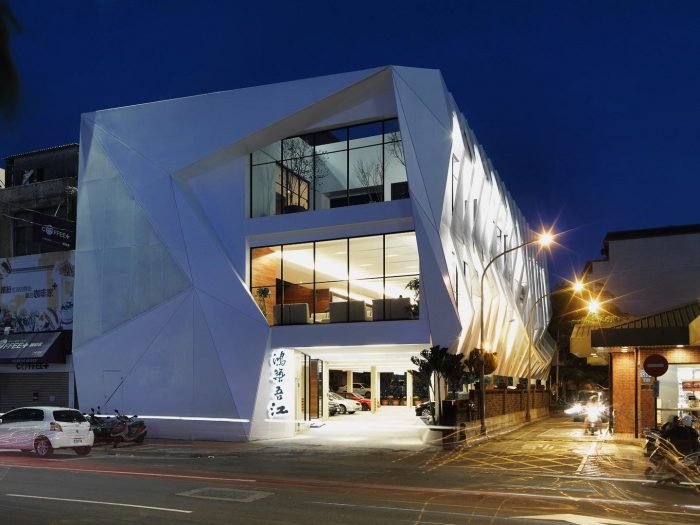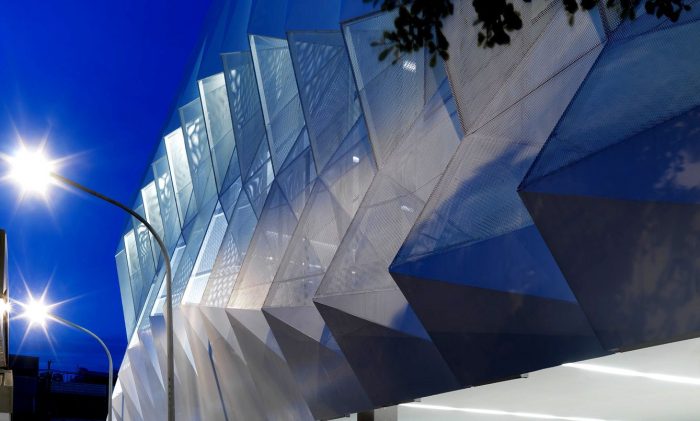The design for the Hongzhu Housing Sales Center located in Taoyuan City, Taiwan was inspired by the dragon, a prominent symbol for luck and success in Chinese culture.Built in 2012 and designed by Lab Modus, the new two-story structure had a long and narrow site which the architect had to take into consideration when protecting from the sun.
Its large windowed façade faces the street while the long side wall complements it with the faceted and perforated metal panels which also serve to prevent direct sunlight into the interior space. It features a parking garage and entrance located at ground level with office and meeting spaces above. By patterning the facets along the side walls, one can see the design inspiration of the dragon’s elongated scaled body which creates continuity throughout the center.
It features a parking garage and entrance located at ground level with office and meeting spaces above. By patterning the facets along the side walls, one can see the design inspiration of the dragon’s elongated scaled body which creates continuity throughout the center.
Its seemingly opaque and heavy structure is complemented by using a light metal material with extensive hidden glazing behind angular forms. Gaps in the outer shell allow for natural ventilation and diffuse and indirect light while minimizing solar heat gain and the need for air conditioning.
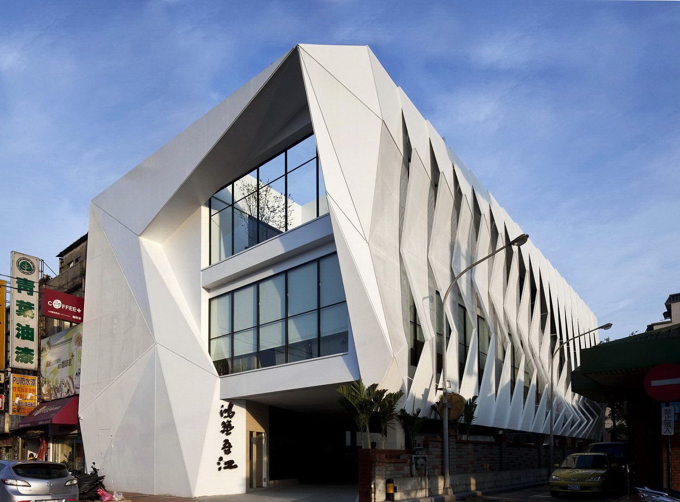
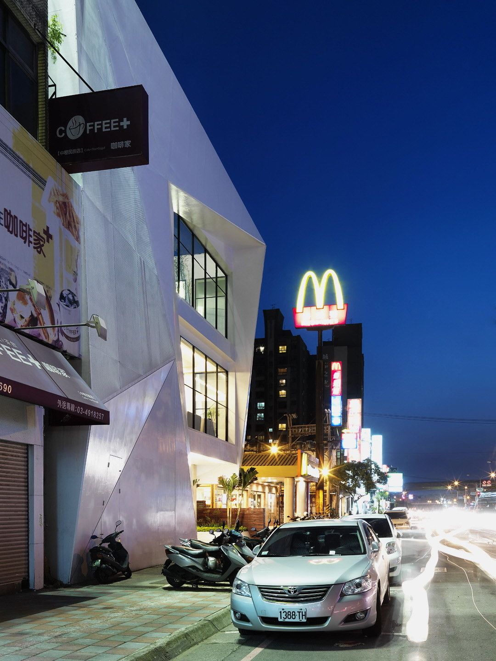
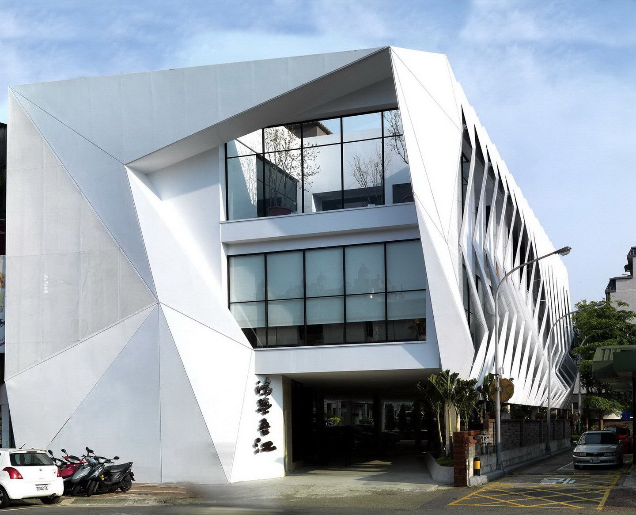
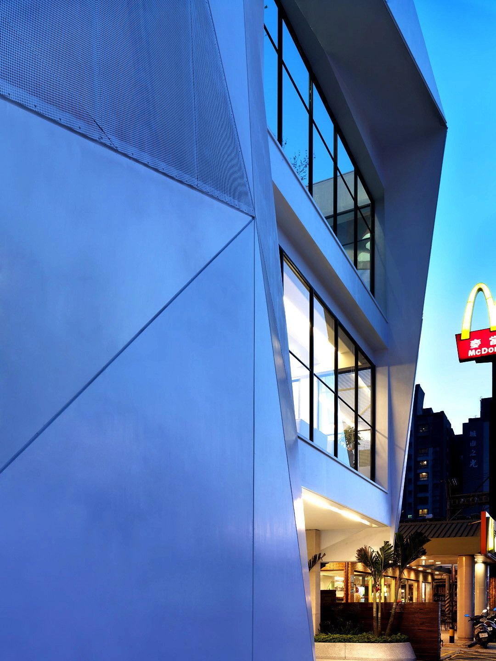
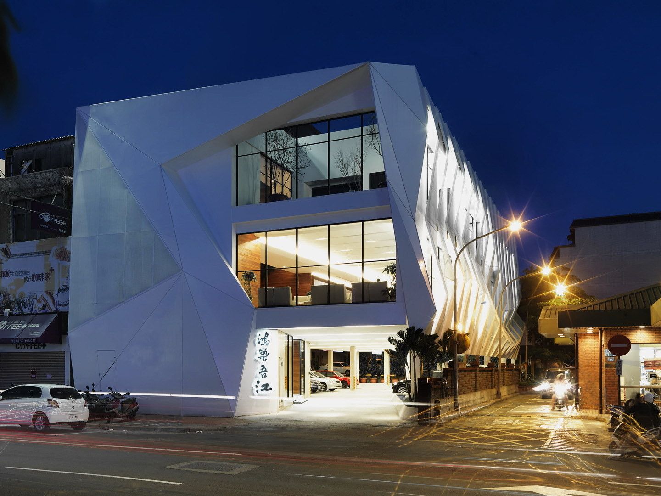
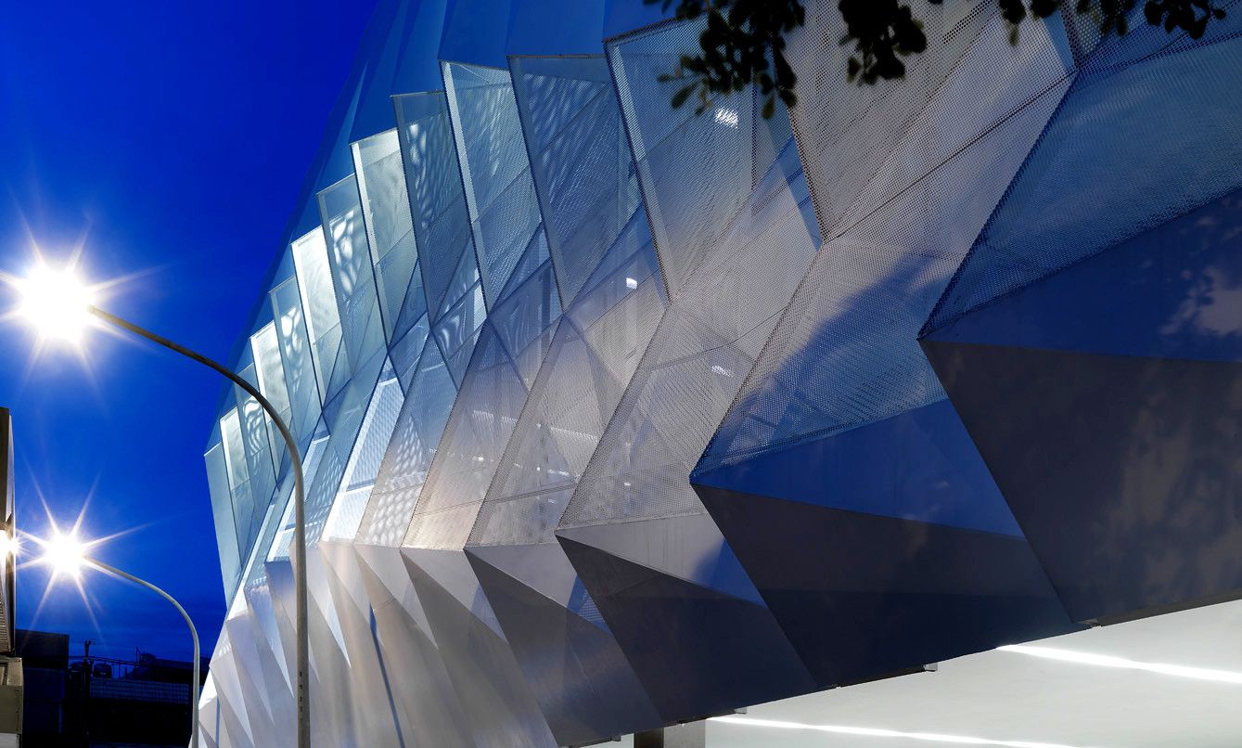
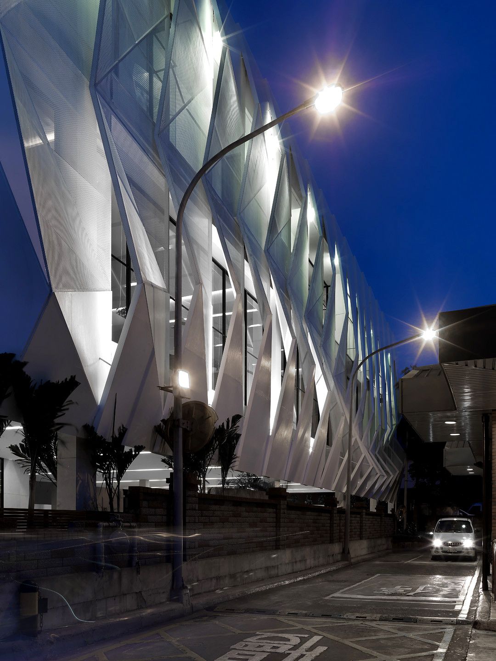
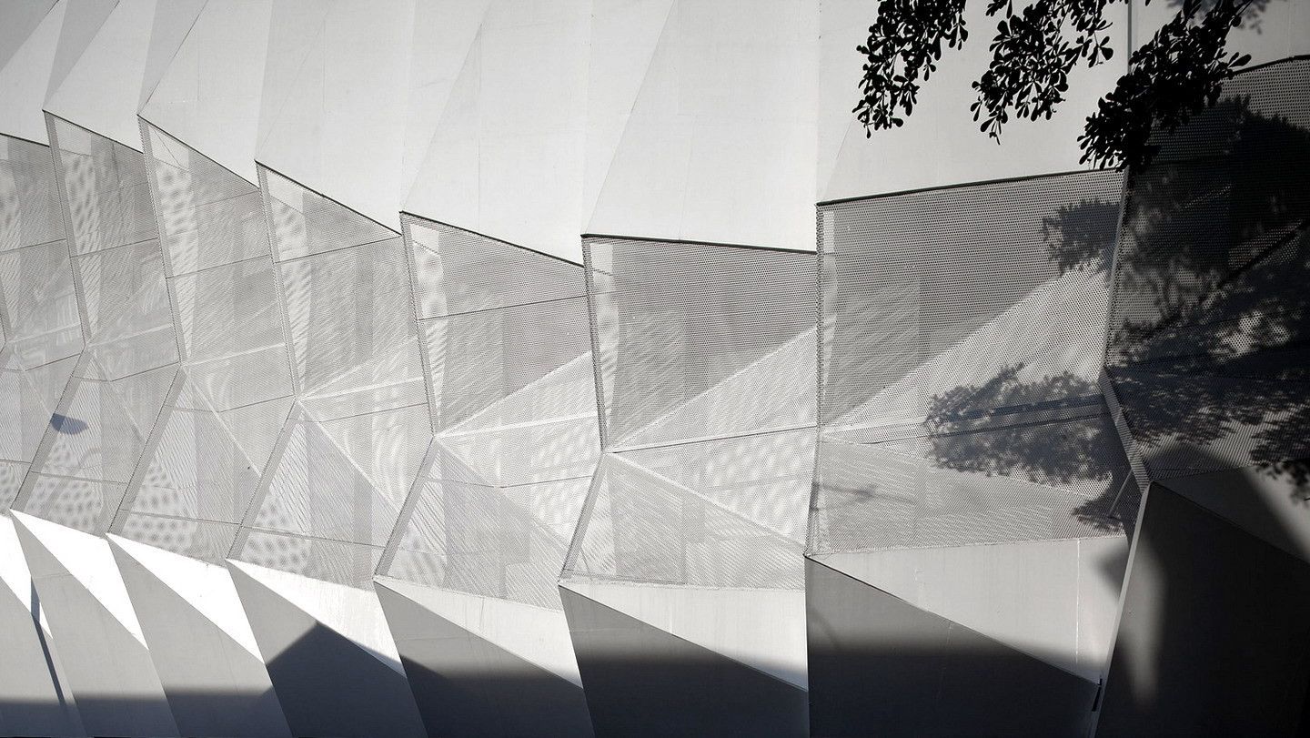
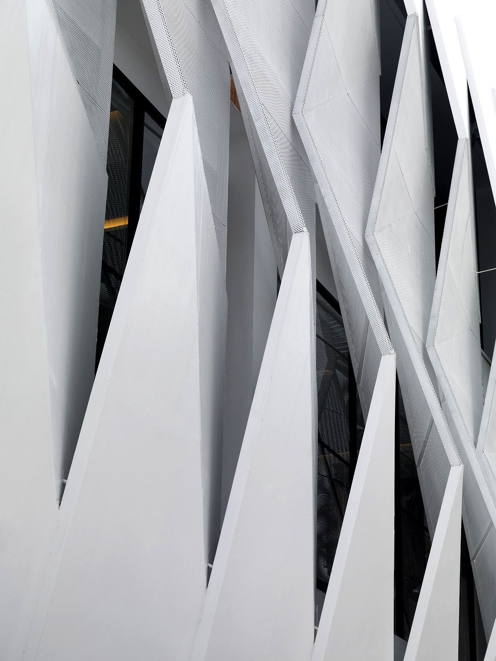
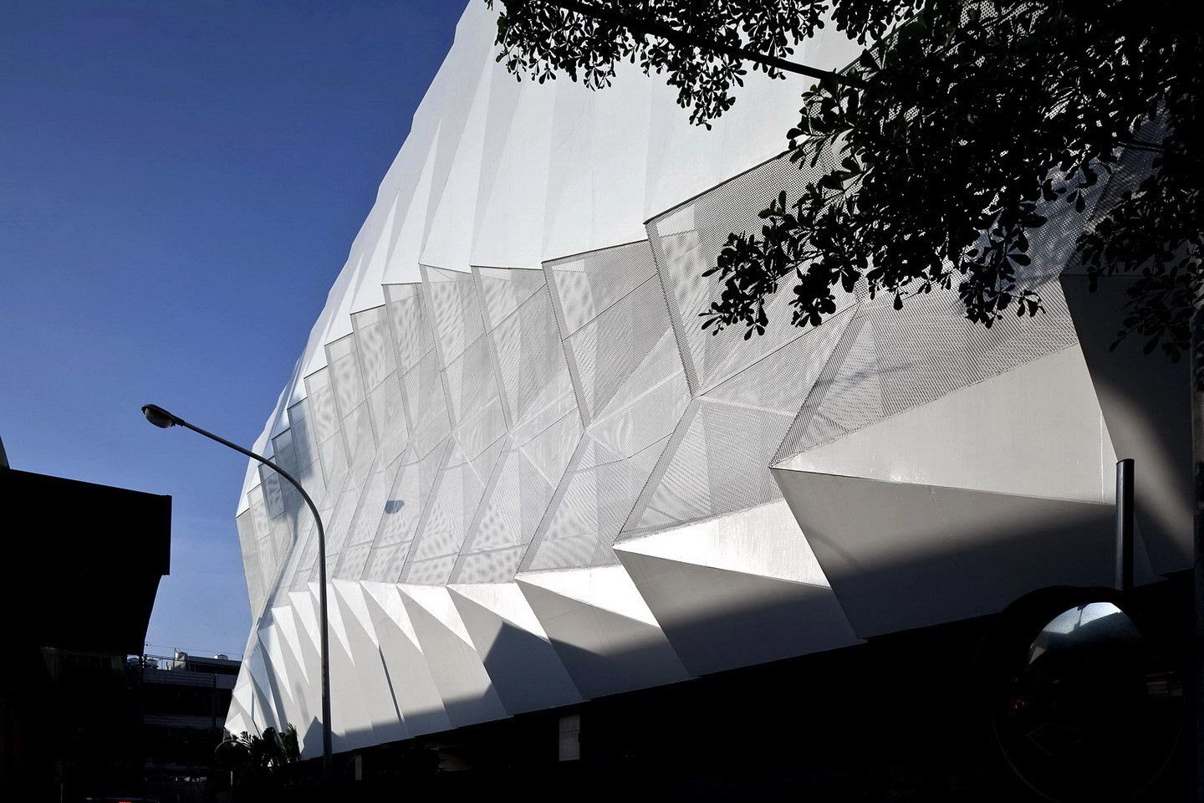
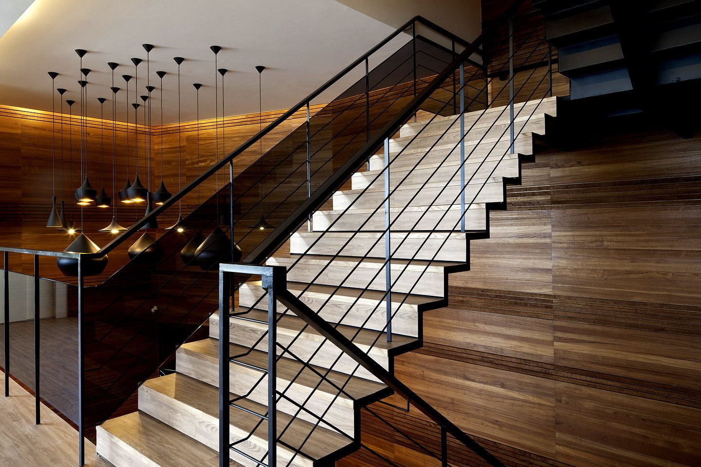
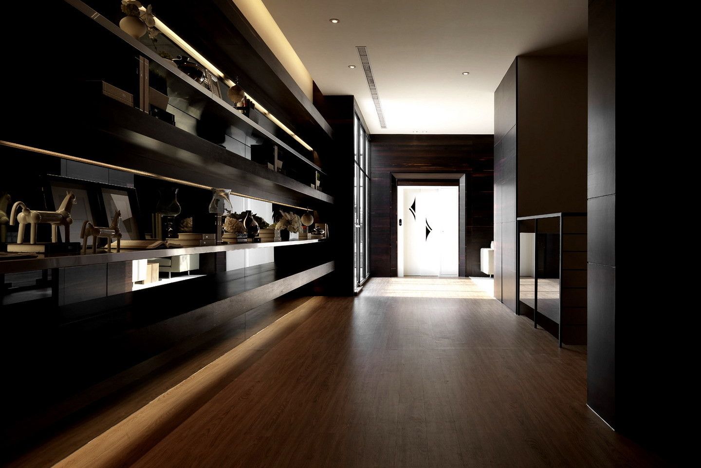
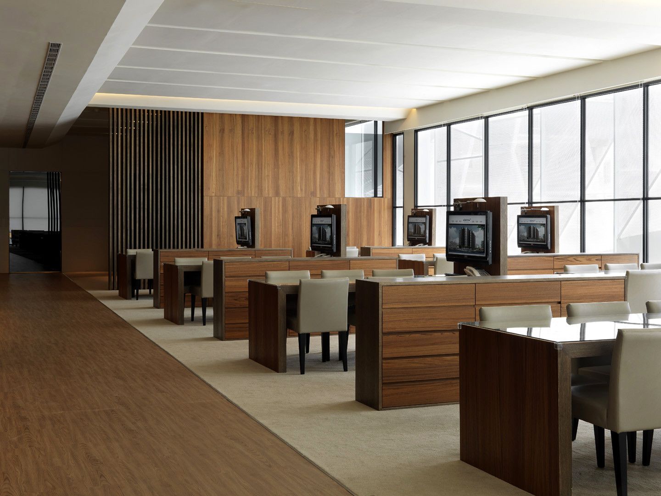
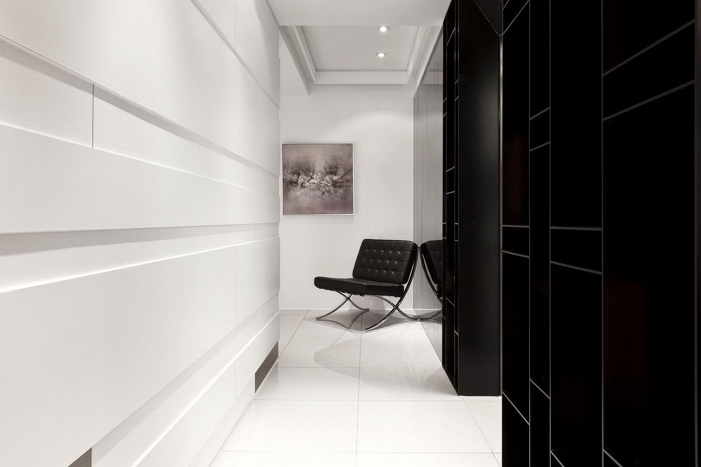
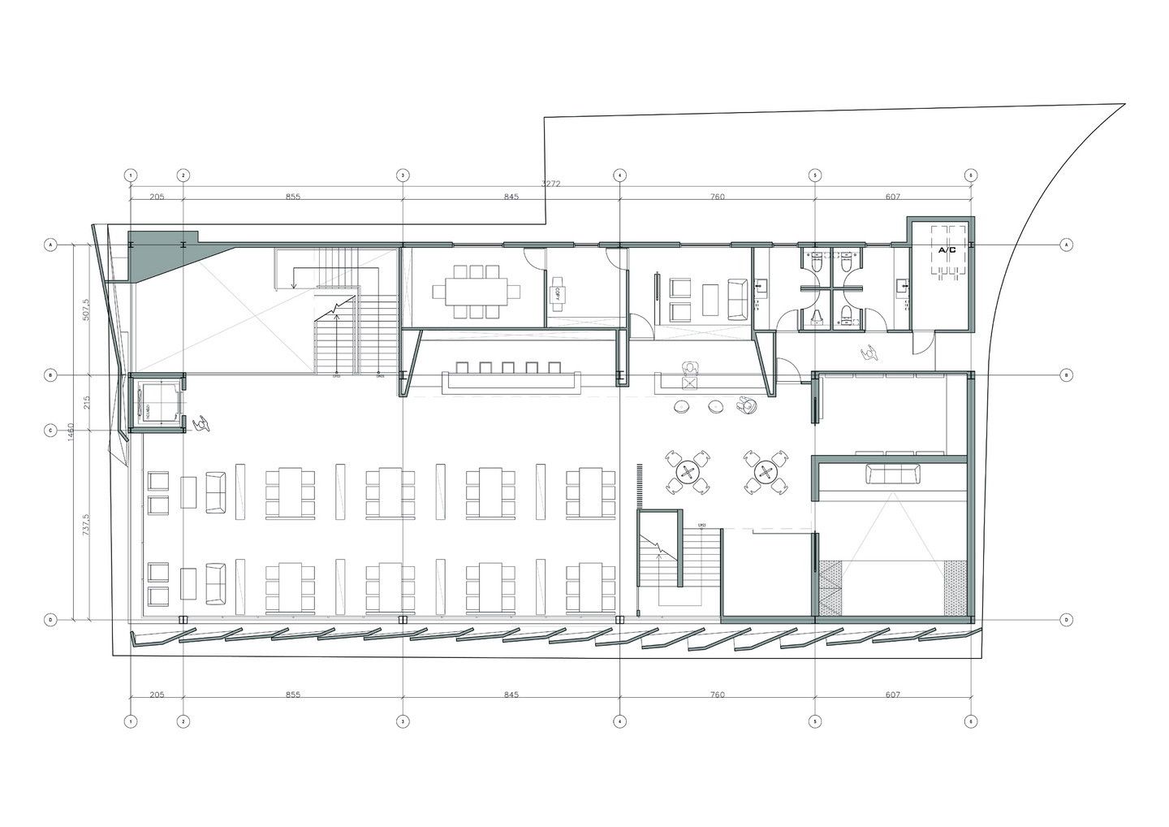
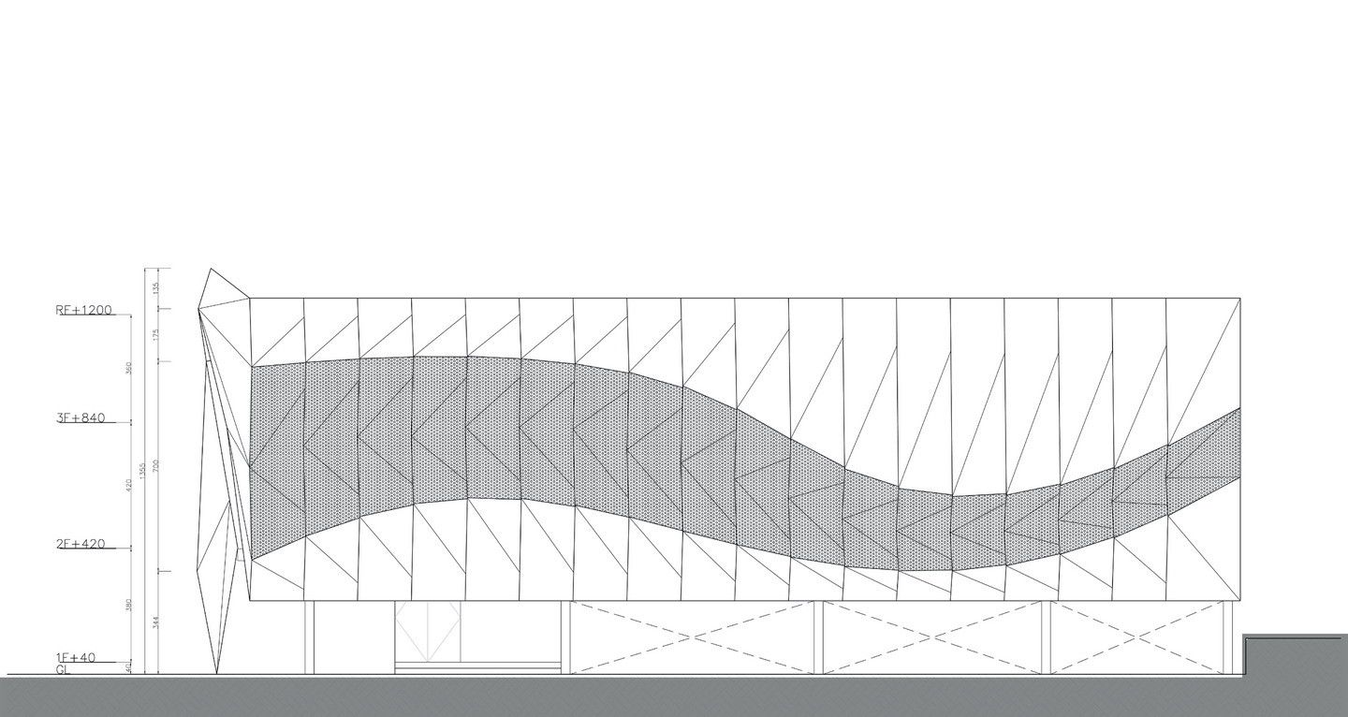
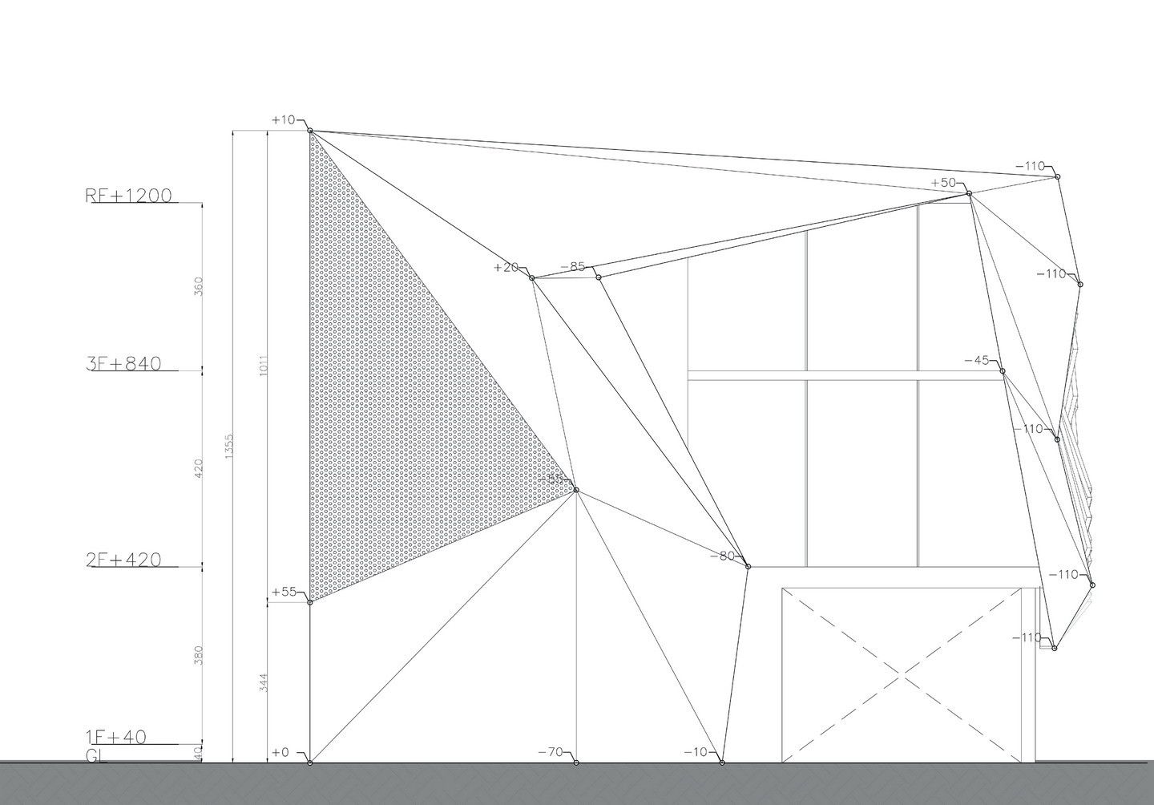
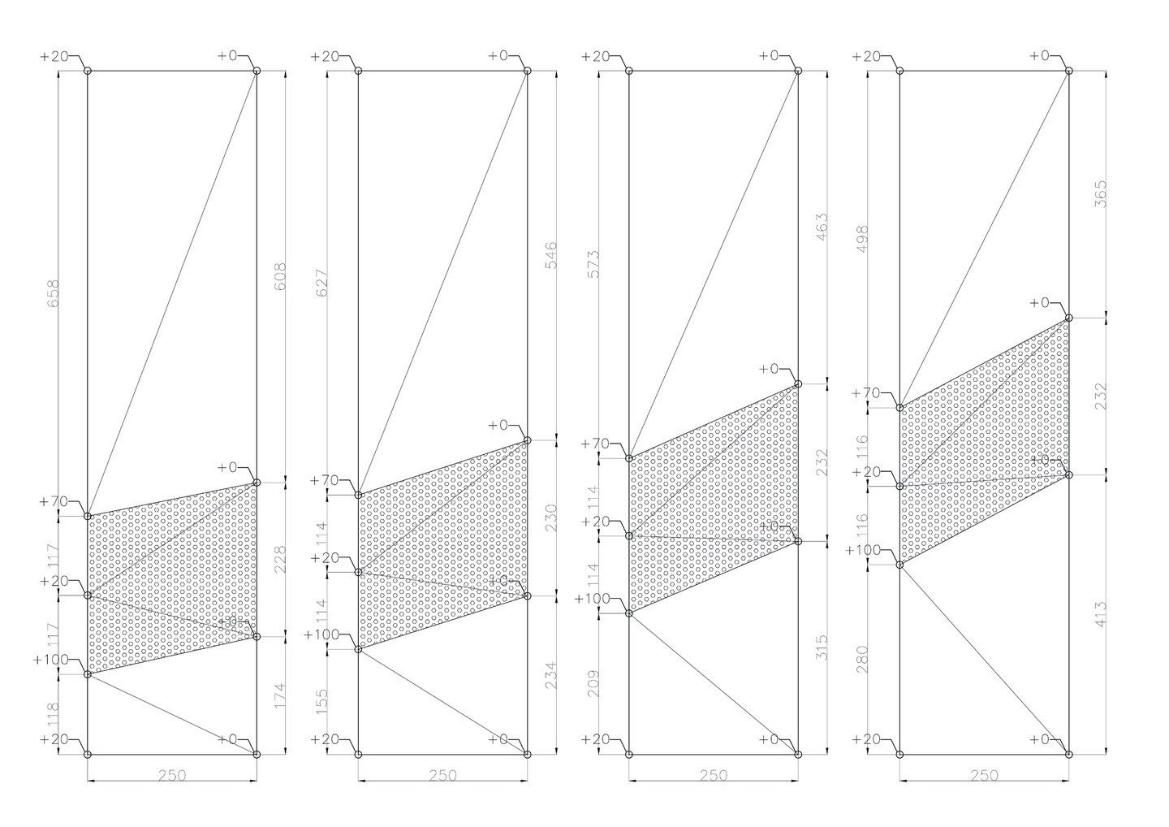
Courtesy of Lab Modus


