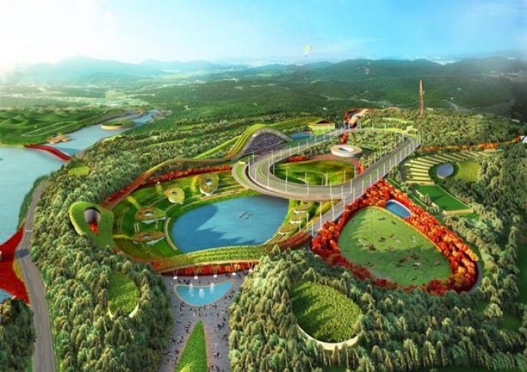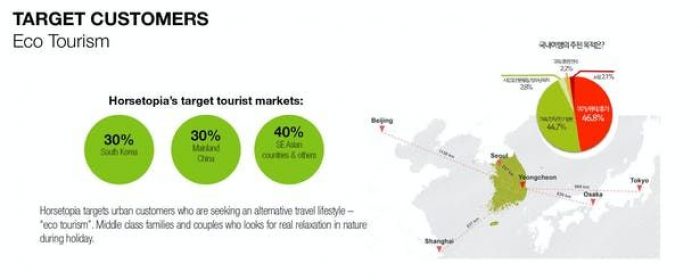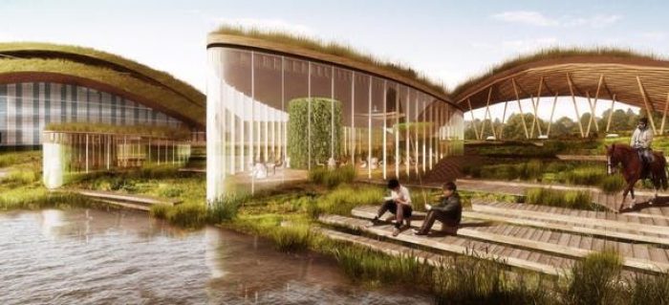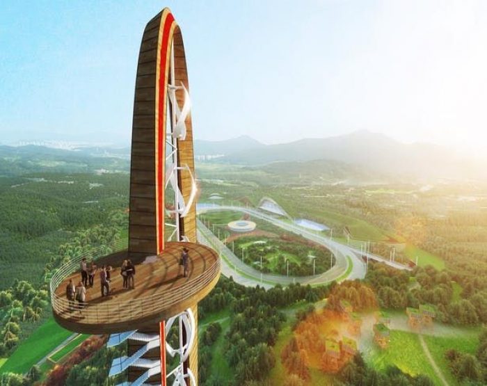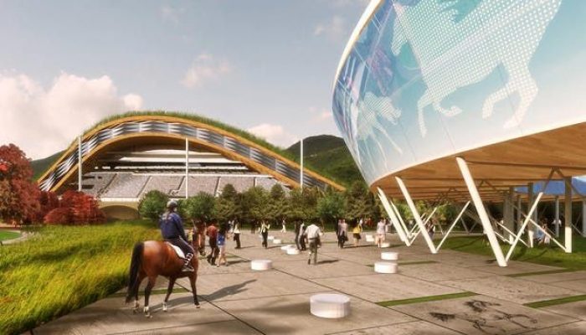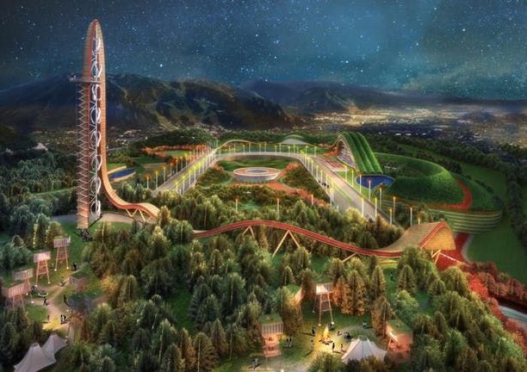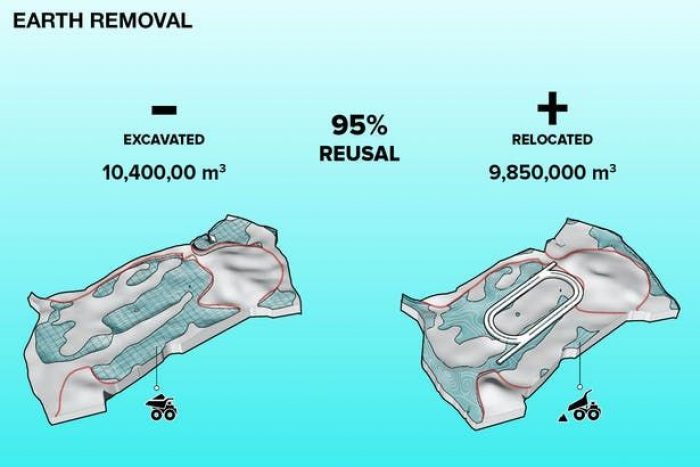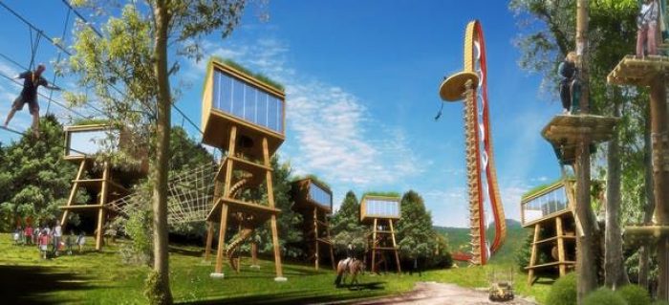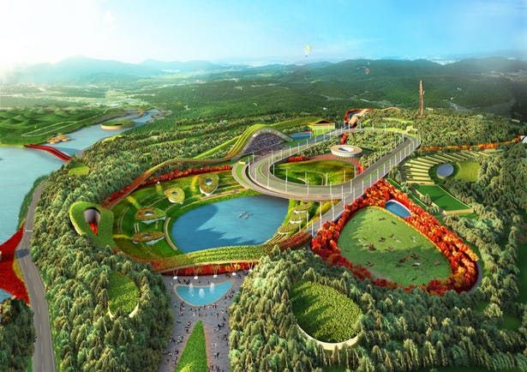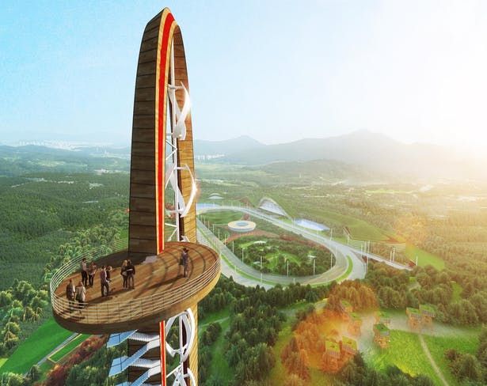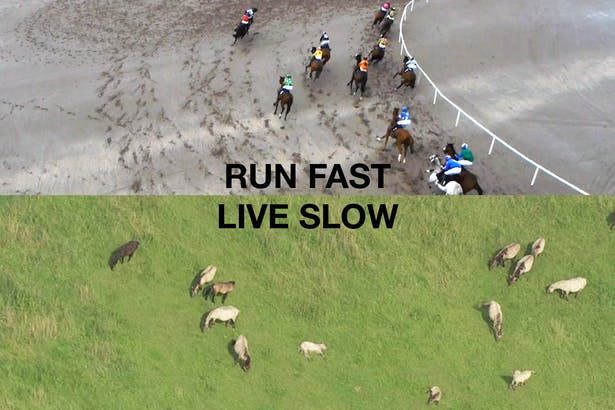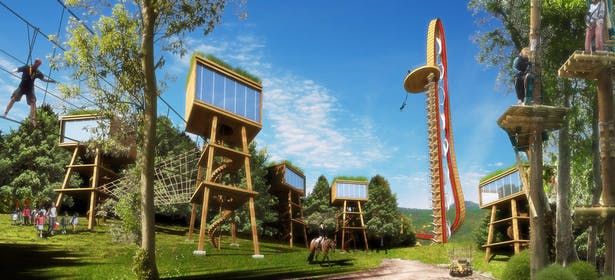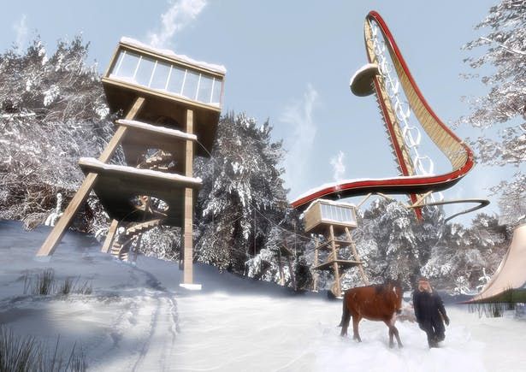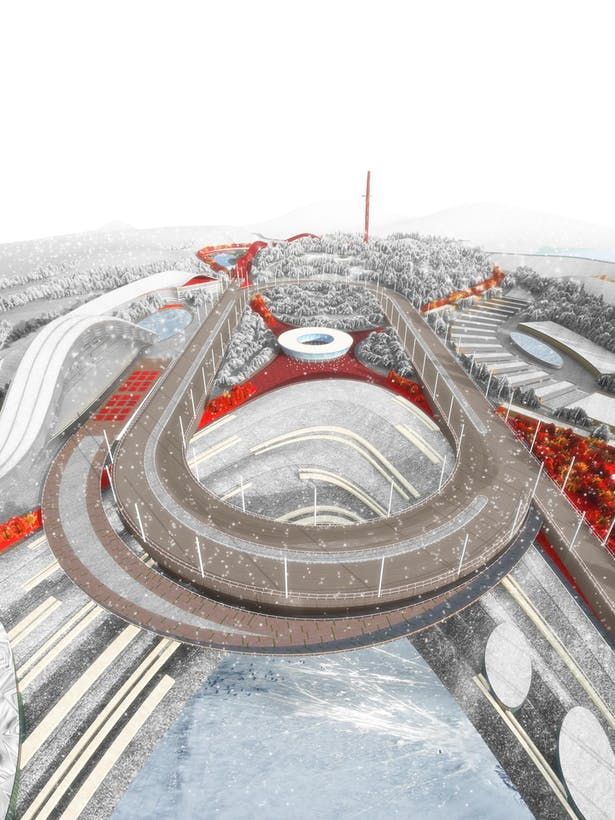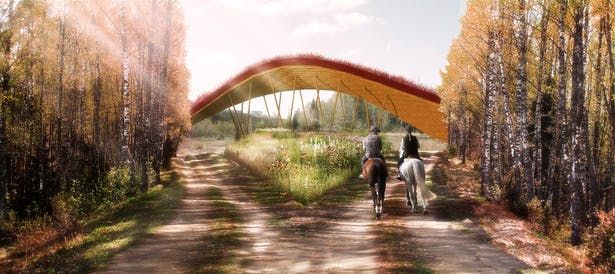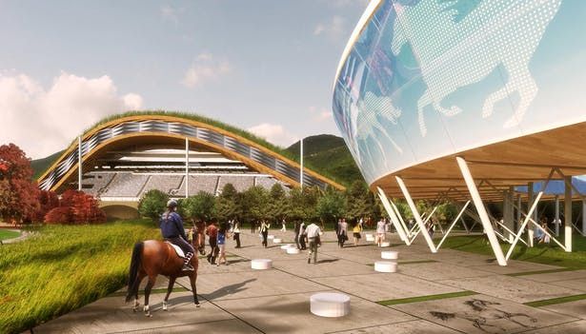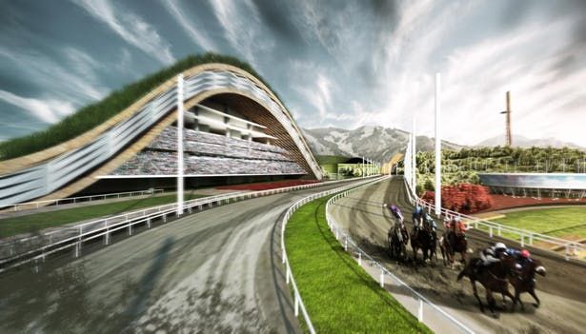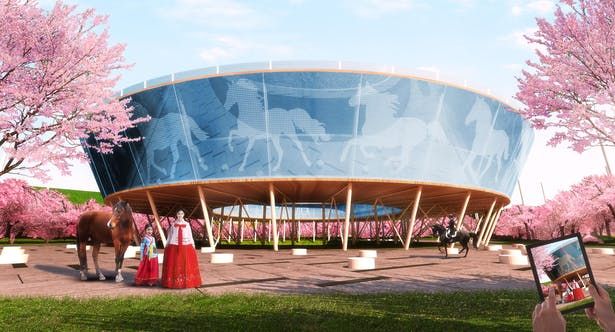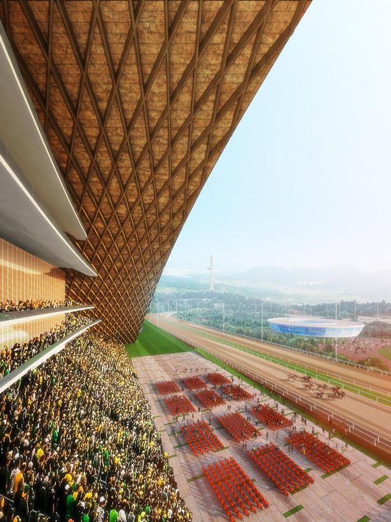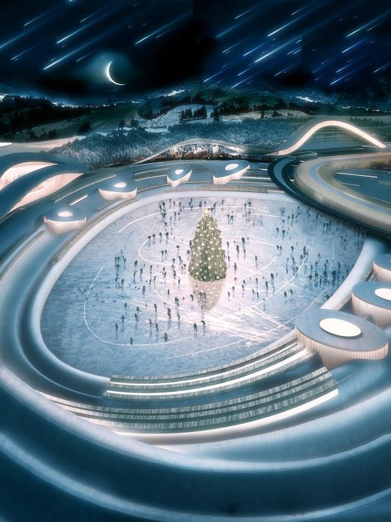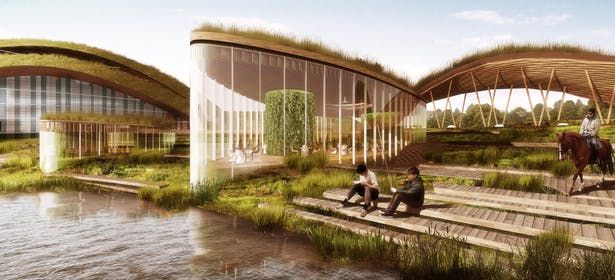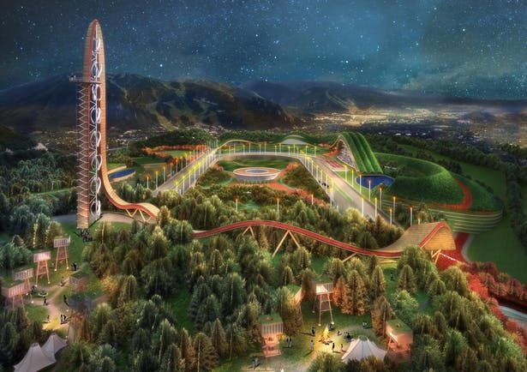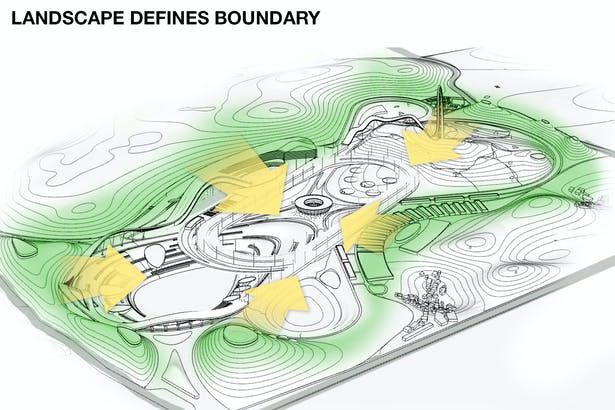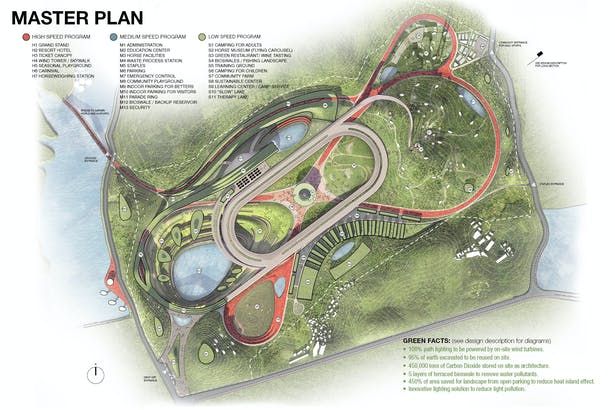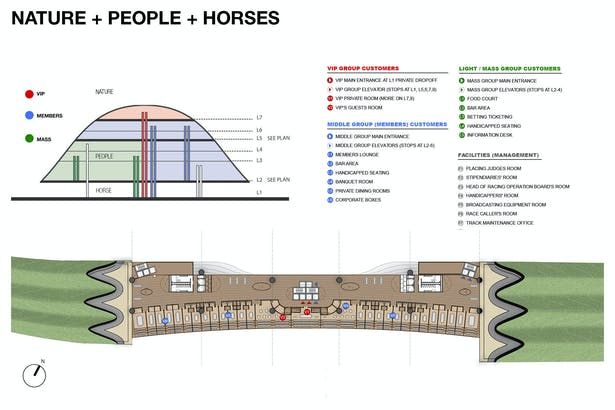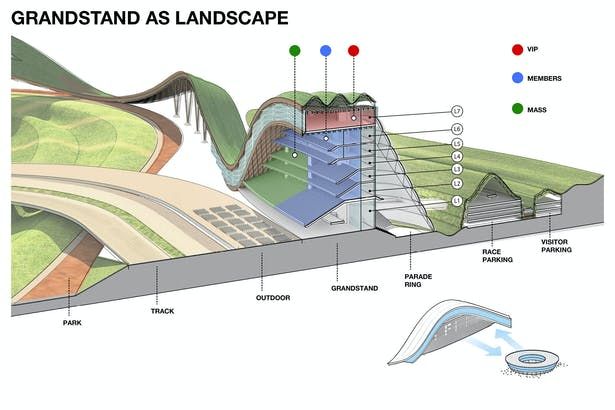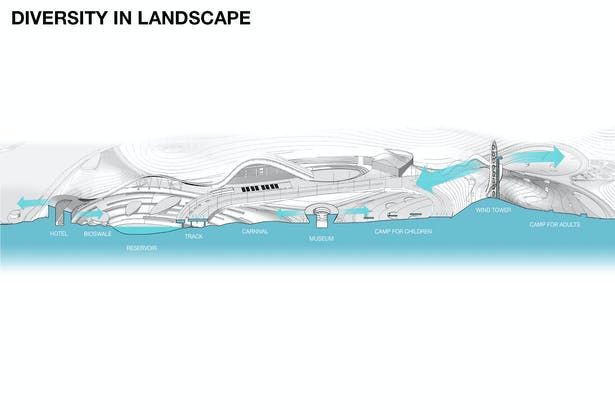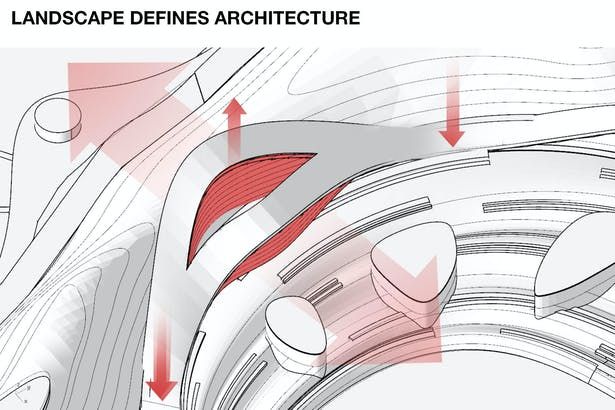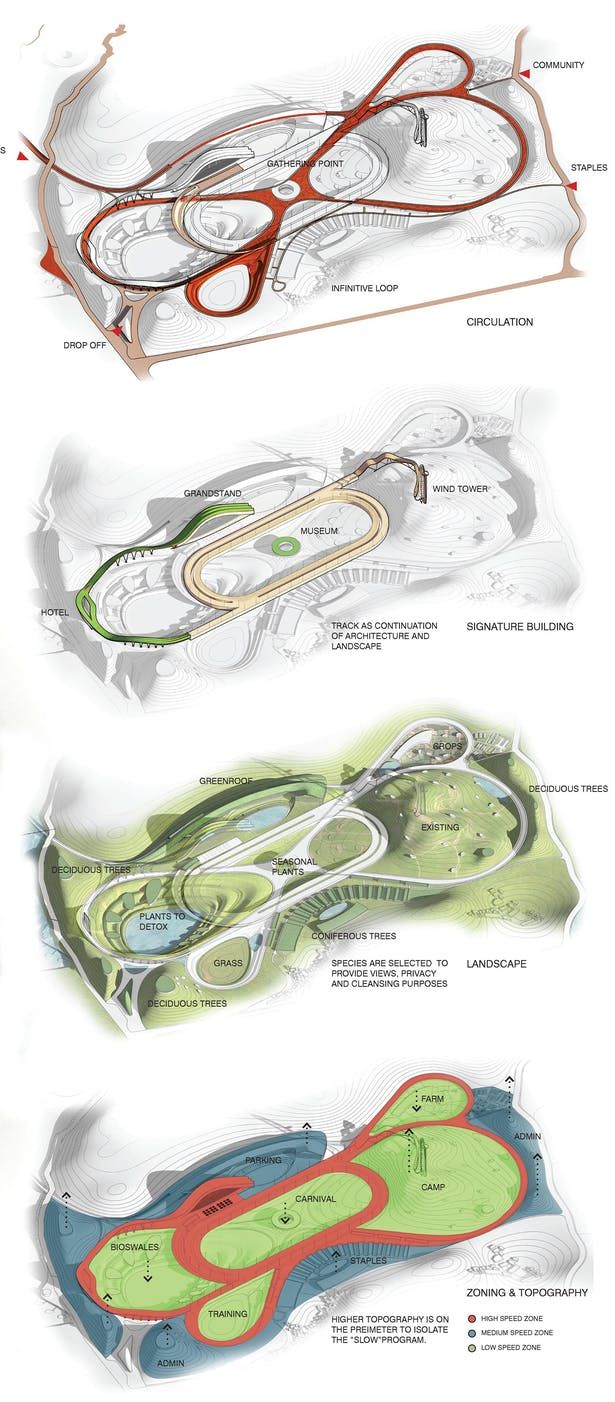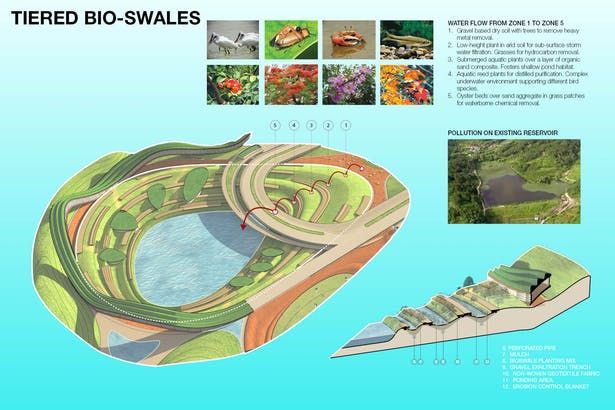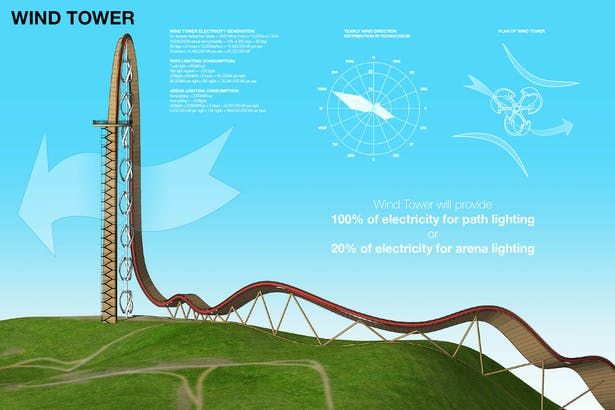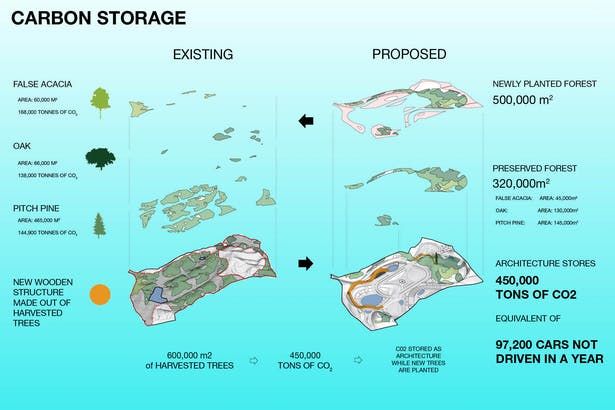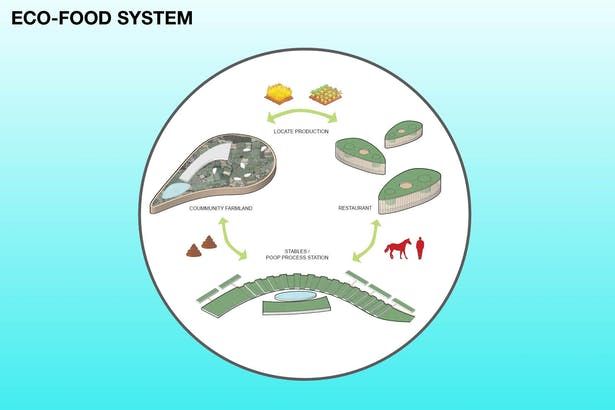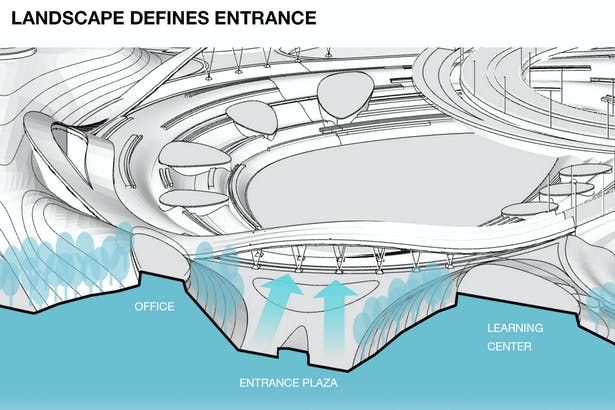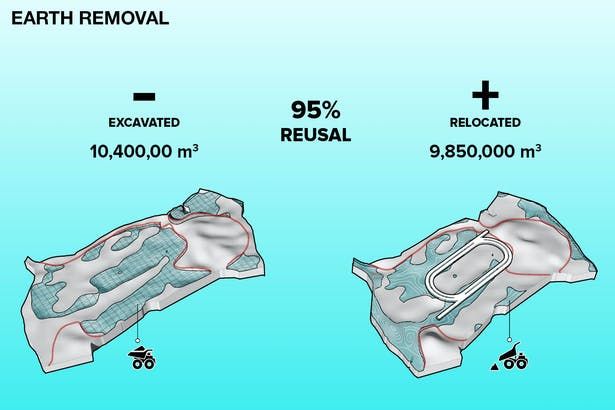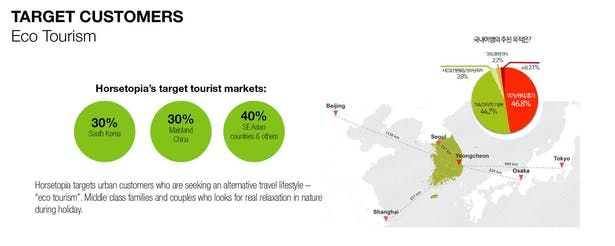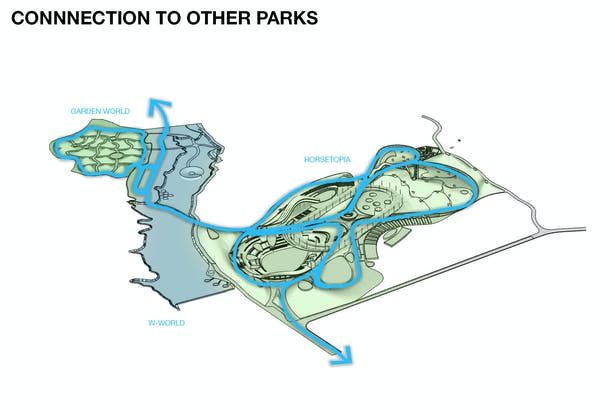Horsetopia is a horse park in Yeongcheon, South Korea. Half of the 1,474,883㎡ site is dedicated to horse racing and the other half is for horse-related activities. This park is sponsored by Korean Racing Authority (KRA), which is also running five other horse parks in Korea. While gambling will remain a feature in the new park, KRA intends to create a more family-friendly and educated environment to attract young urban people to enjoy horse racing. Avoid Obvious Architects design goal is to promote horse racing and other horse related activities as family events.
Horsetopia is a multi-disciplinary approach to create a sustainable and profitable park. Our team is consisted of architects, landscape designers, engineers, marketing experts and lighting designers. It targets urban customers from Asia who want to travel responsibly while seeking an alternative lifestyle. The park is positioned as an eco-tourism site for sensual relaxation and natural enjoyment. Besides horse racing, a list of “fast” and “slow” zones will also diversify its appeal to different age and interest groups. Through ticket sales and other commercial strategies, the park will remain self-sufficient without getting additional funding from gambling. Using social, entertaining and environmental design, Horsetopia will elevate the status of horse racing over the course of 10 years.
Marketing:
Urban people live a “fast” life but all desire to live at a “slower” pace. Accordingly to our marketing research, 50% of Koreans will travel domestically to live in a different lifestyle mostly to relax and learn about the local culture. At the same time, eco-tourism is gaining momentum everywhere in the world. Horsetopia targets these urban customers from Asia who wants to travel responsibly while seeking an alternative lifestyle. The park is positioned as a multi-functional hub for sensual relaxation and natural enjoyment. It offers passion and tranquility to differentiate itself from other theme parks in Asia which focus more on amusement and fantasy. Our approach will invite visitors to treat nature as a playground and horses as their companions.
Horsetopia Landscape + Architecture:
Architecture in Horsetopia is designed as an extension of the landscape. The master plan is inspired by the horse racing track. The final layout is perceived as an infinitive loop where the line is the “fast” track and areas enclosed are the “slow” zones. Five zones were derived from the geometry and they corresponds to different “speed” of the dedicated programs.
Nature and architecture complimented each other to create a zone without boundaries. Change in topography and plant species subtlety separates the fast and slow programs. Raised and depressed landscape is used to define entrance, bio swale, carnival, horse riding trail, camping site, grandstand, hotel and parking structure.
The museum is located in the center of Horsetopia park while the grandstand and wind tower elegantly spin out of the racing track. All back-end programs are located to the eastern and western end with a subtle profile. They serve as a barrier to separate the private and public areas. All buildings in the park will appear to peel off the landscape to create views and iconic profiles. Building roofs will be covered in greenery to maintain a natural habitat for local species.
Wind tower, horse museum and grandstand are three major signature buildings of Horsetopia:
-Wind tower is a wooden tower constructed with 8 vertical-axis turbines. It extends as a ribbon of the racing track while its 100m height is stunning as a viewing platform. The wind turbines will generate electricity to power all path lighting in Horsetopia park.
-Grandstand is also part of the landscape ribbon. The arch-like geometry naturally separate the visitors flow into smaller segments of VIP on top with the bigger area for mass visitors at the bottom. In this grandstand, nature, horses, and people are linked together poetically and architecturally.
-Horse museum is an educational center with a circular form inspired by a carousel. It aims to show the culture and history of horses and horse racing. Plaza in front of it will be used for carnival and other outdoor performances.
Sustainable Designs:
- 100% path lighting to be powered by 8 on-site wind turbines.
- 95% of earth excavated will be reused on site.
- 450,000 tons of carbon dioxide will be stored on site as architecture.
- 5 layers of terraced bioswale to remove water pollutants and increase biodiversity.
- 450% of the open parking area will be saved for greenery to build a stacked parking building to reduce heat island effect.
- Innovative lighting solution will be used to reduce light pollution to keep the area as natural as possible.
Sustainable Details:
The site has a 100m height difference from one end to the other end. It is mostly a forest with farm land. Two other theme parks are planned next to our site. It is important to minimize earth removal in order to reduce impact to existing forest. Building a racing track on mandatory flatland will require removal of existing trees and soil. Our design approach is to preserve as much trees as we can. In the case of necessary removal, we will repurpose those trees and turn them into construction materials. Scientific data has suggested that old trees doesn’t consume as much carbon dioxide as new trees. However, harvested trees can continue to store theirs carbon dioxide as part of the architecture while making rooms for newly plants trees to absorb more carbon dioxide. We made a carbon calculation to show the impact of our conversion approach and how it can achieve a design with a low carbon footprint.
For earth removal, we calibrated our new design with existing topography to make sure volume removed will be equal to the volume added. This will minimize our carbon consuming on transportation while making sure all material used are from local sources.
A flat racing track will have drainage issues. Existing reservoir works well with a sloped topography to provide positive drainage from uphill and for irrigation downhill. After we level the landscape, we will resolve drainage around the reservoir by providing a terraced bioswale. Its first benefit is to filter water before they return to irrigation. Existing reservoir has problem with excessive fertilizer and its surface has been covered by algae. Bioswale will remove those chemical and pollutants. The second benefit is increased bio diversity. Each terrace on the Bioswale will require different species to work as a multi-layer water filtration system. The entire bio swale landscape will become a micro eco-system where multiple interdependent species.
Horsetopia Park will require electricity for race at night. We proposed a tower of 8 wind turbine to allow the park to catch some wind energy on its high ground. The amount of energy generated in Yeongcheon will equal to 80% of the race track lighting or 100% of path lighting. We will use LED light along will low profile lighting to reduce night sky pollution. Race is all year long. Automated lighting scheme will be applied to calibrate lightings in the entire park with the aim to make sure we don’t produce nun essay lumens than during and after the race.
We have facilities like a farm, waste process station and restaurants design on site to allow for a complete food system. Food and waste from people and horse can be seamlessly tied together in a natural process.
Project Info:
Architects: Avoid Obvious Architects
Location: Yeongcheon, South Korea
Architecture & Planning: Vicky Chan, Krystal Lung, DaeWook Lee, Alex Mailloux, Melissa Chan, Ava Chow
Marketing & Branding: Matisse Design LTD.
Lighting: CosmosC Design LTD.
Landscape Consultant: Sookyung Shin
Client: Korea Racing Authority
Cost: USD 260 million
Project Name: Horsetopia – Run Fast Live Slow
All images courtesy of Avoid Obvious Architects.
Aerial
Wind Tower
Concept
Camp
Winter
Slow Trail
Plaza
Grandstand
Museum
Grandstand
Iceskating
Restaurant
Night
Landscape
Masterplan
Grandstand Plan
Grandstand Section
Section
Architecture
Axon
Bioswales
Wind Tower
Carbon Storage
Eco System
Entrance
Earth Removal
Market


