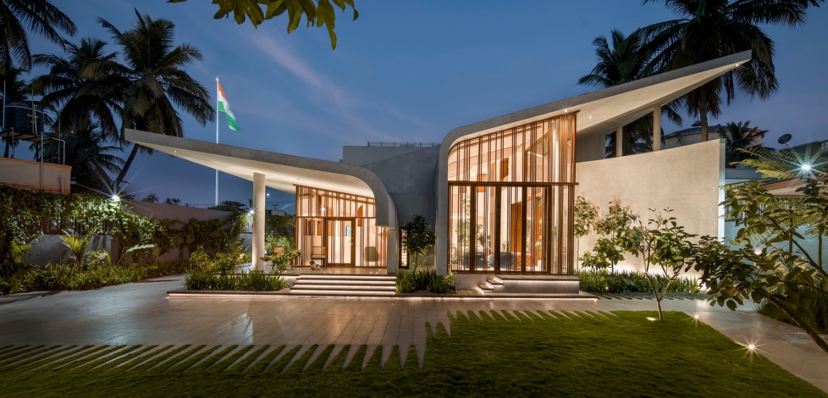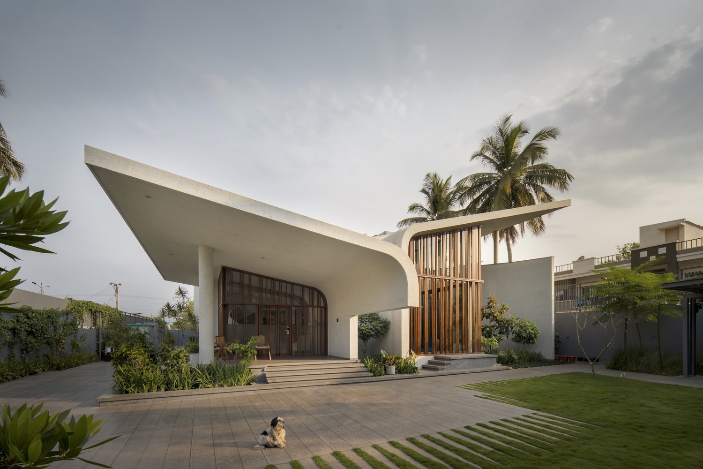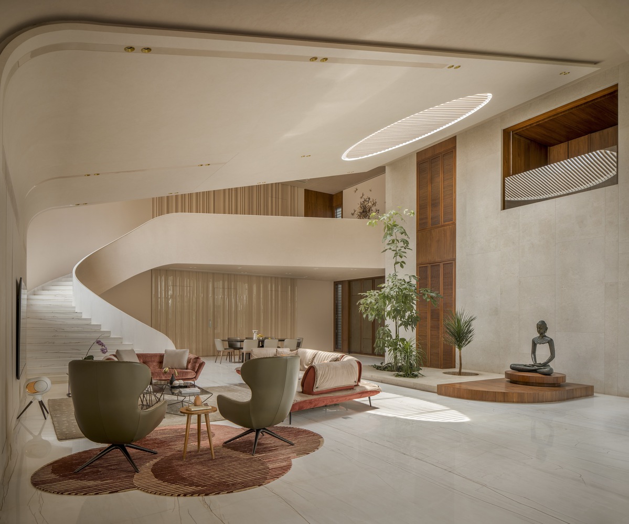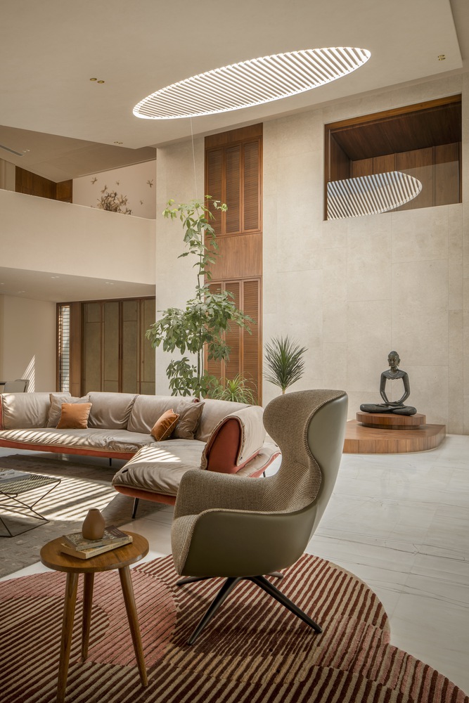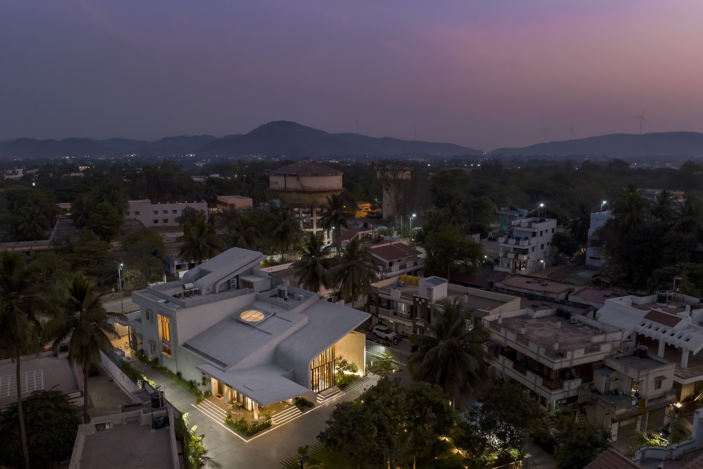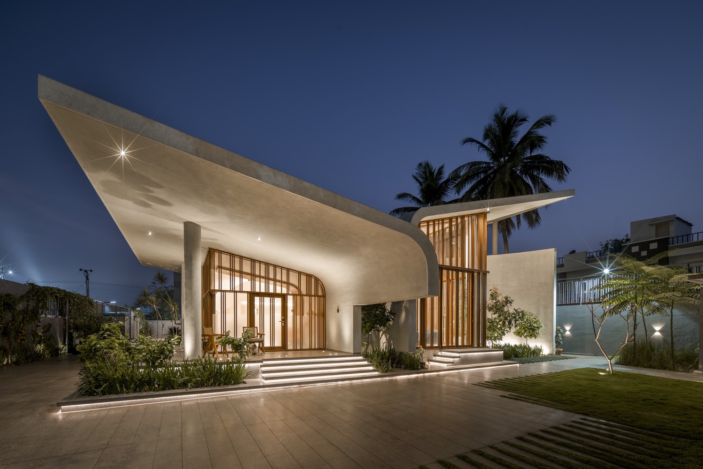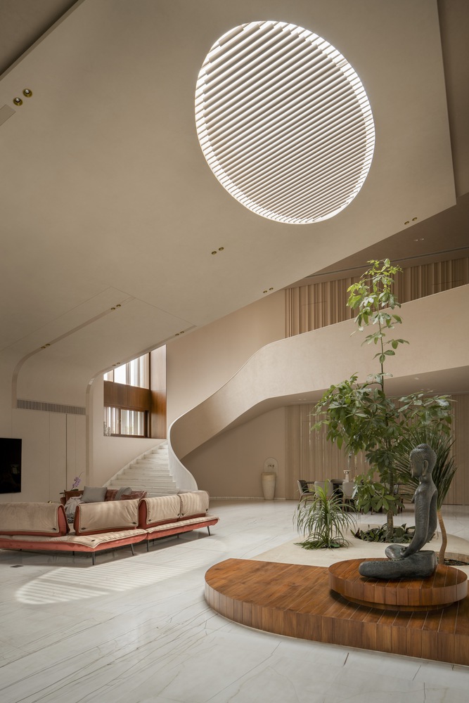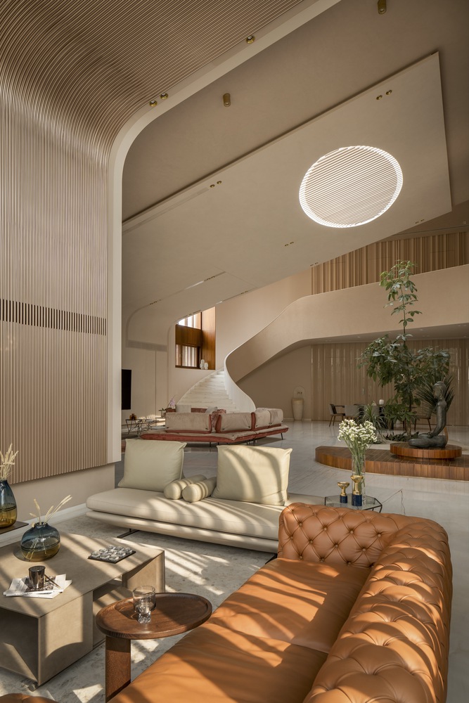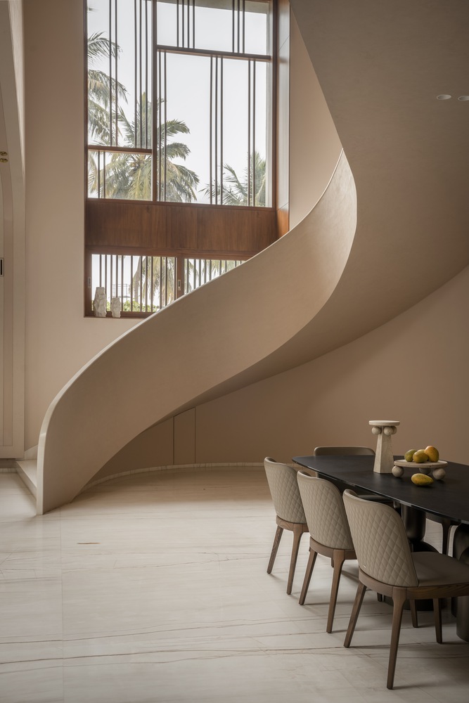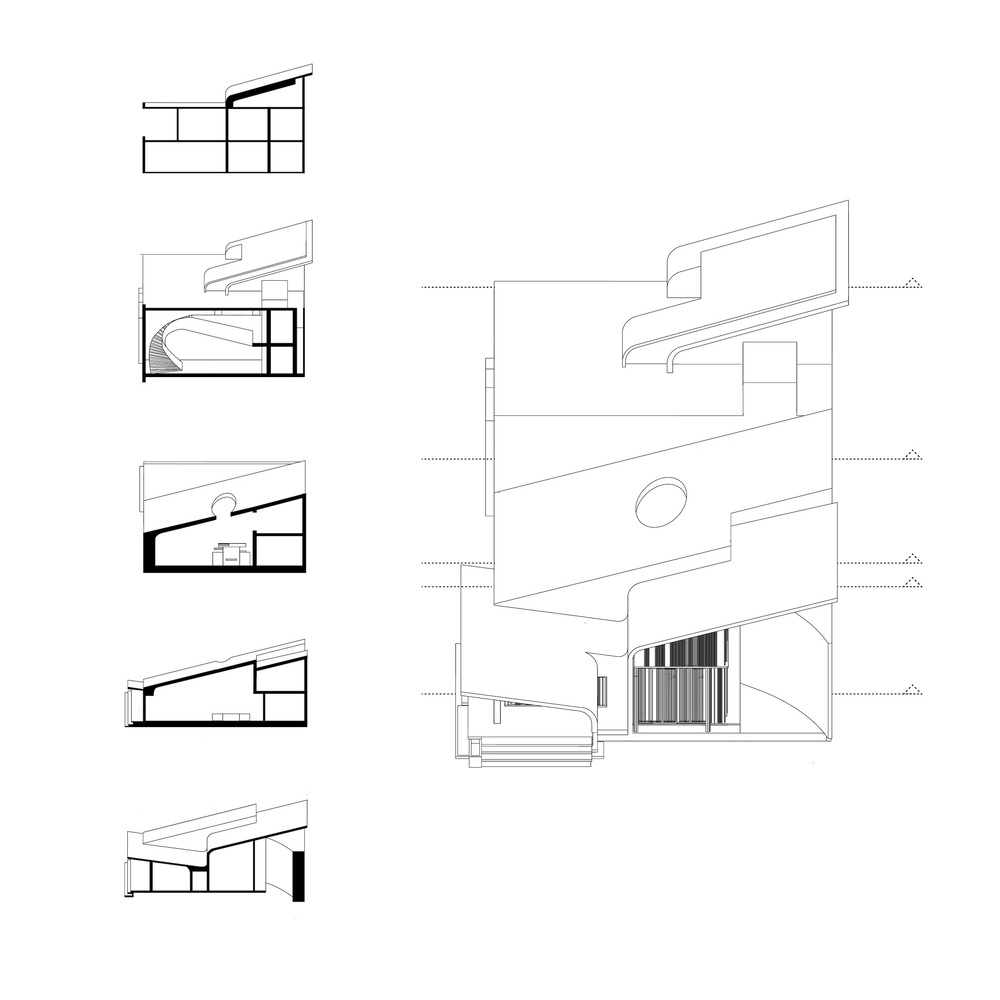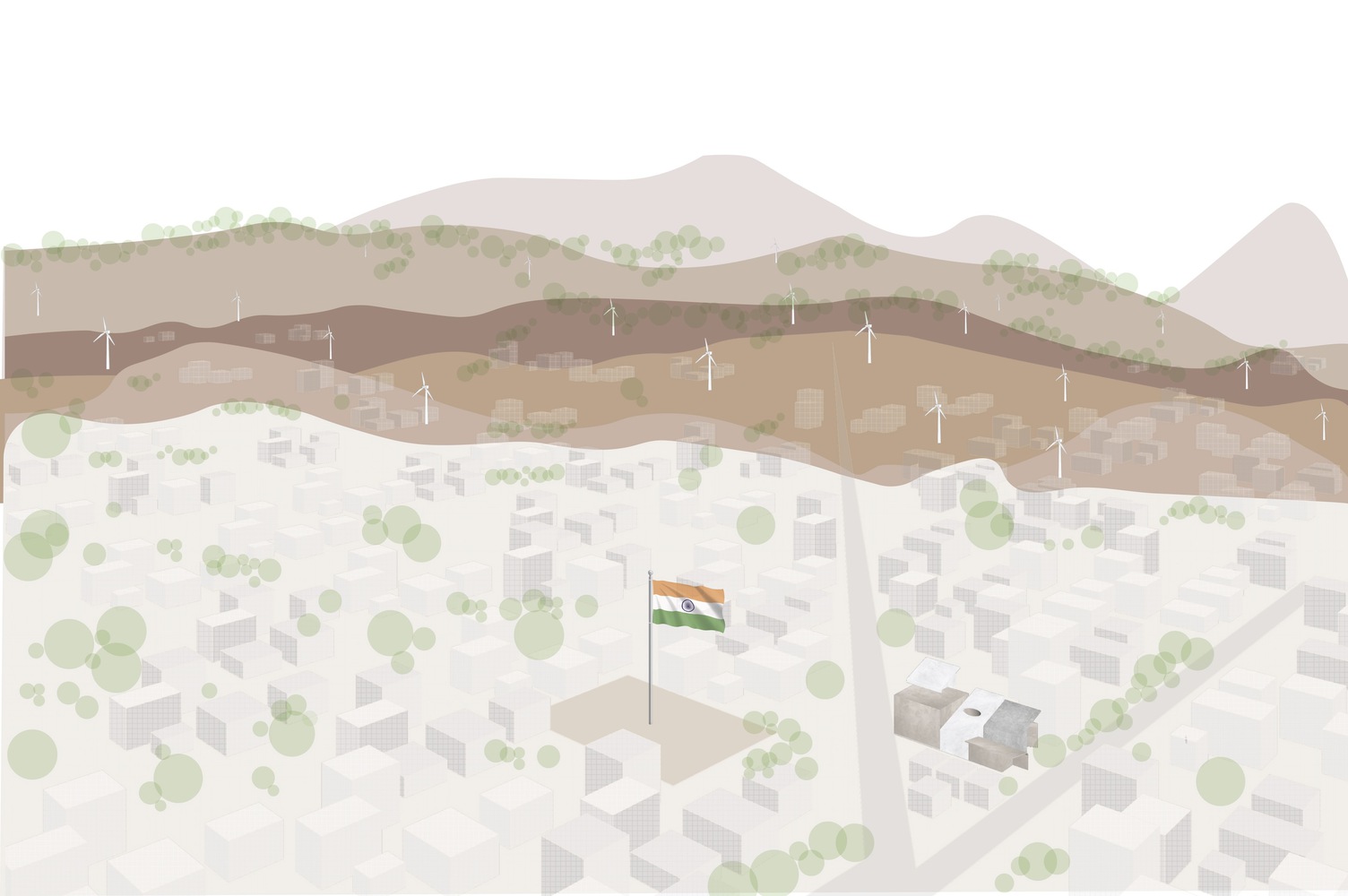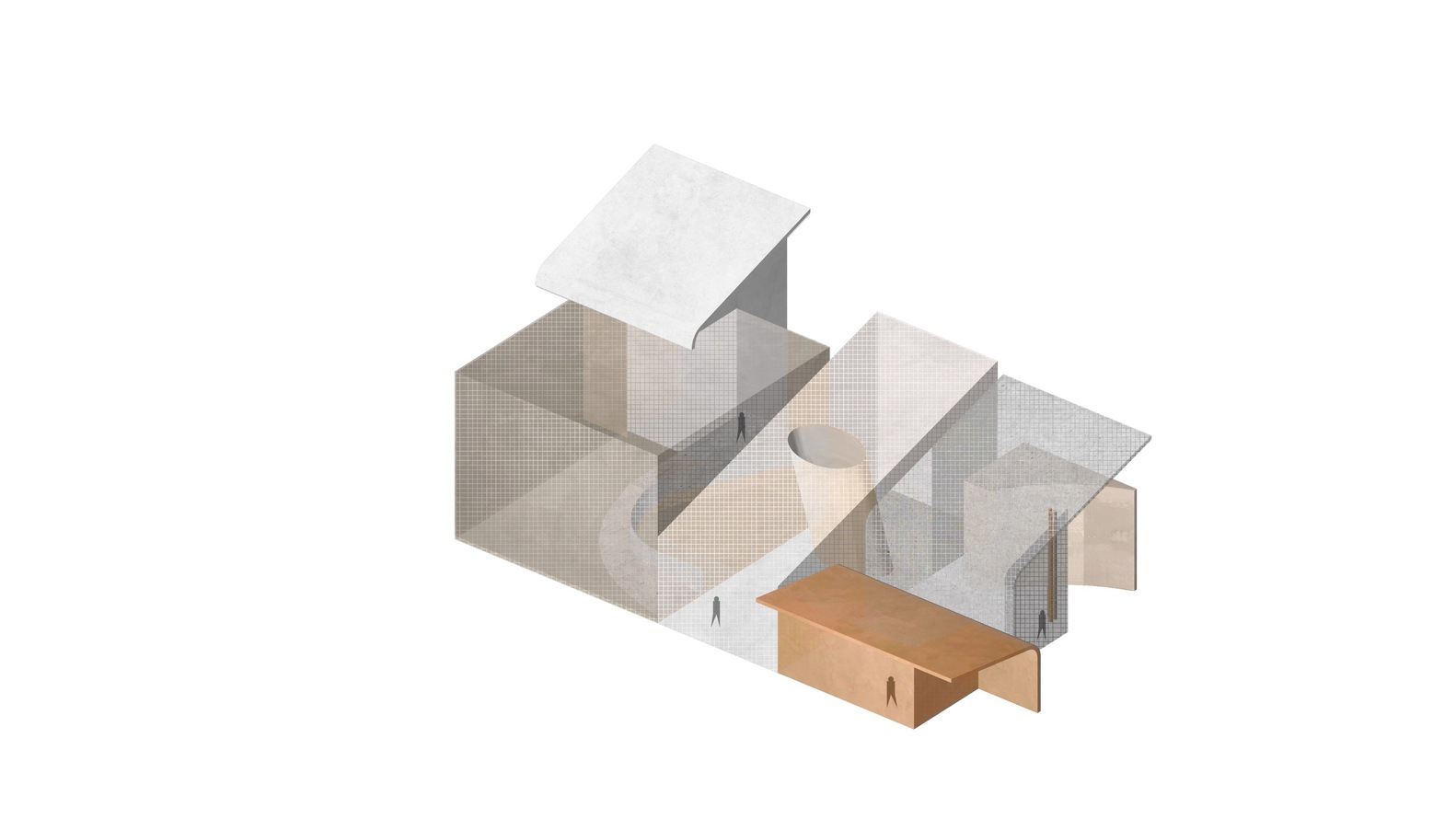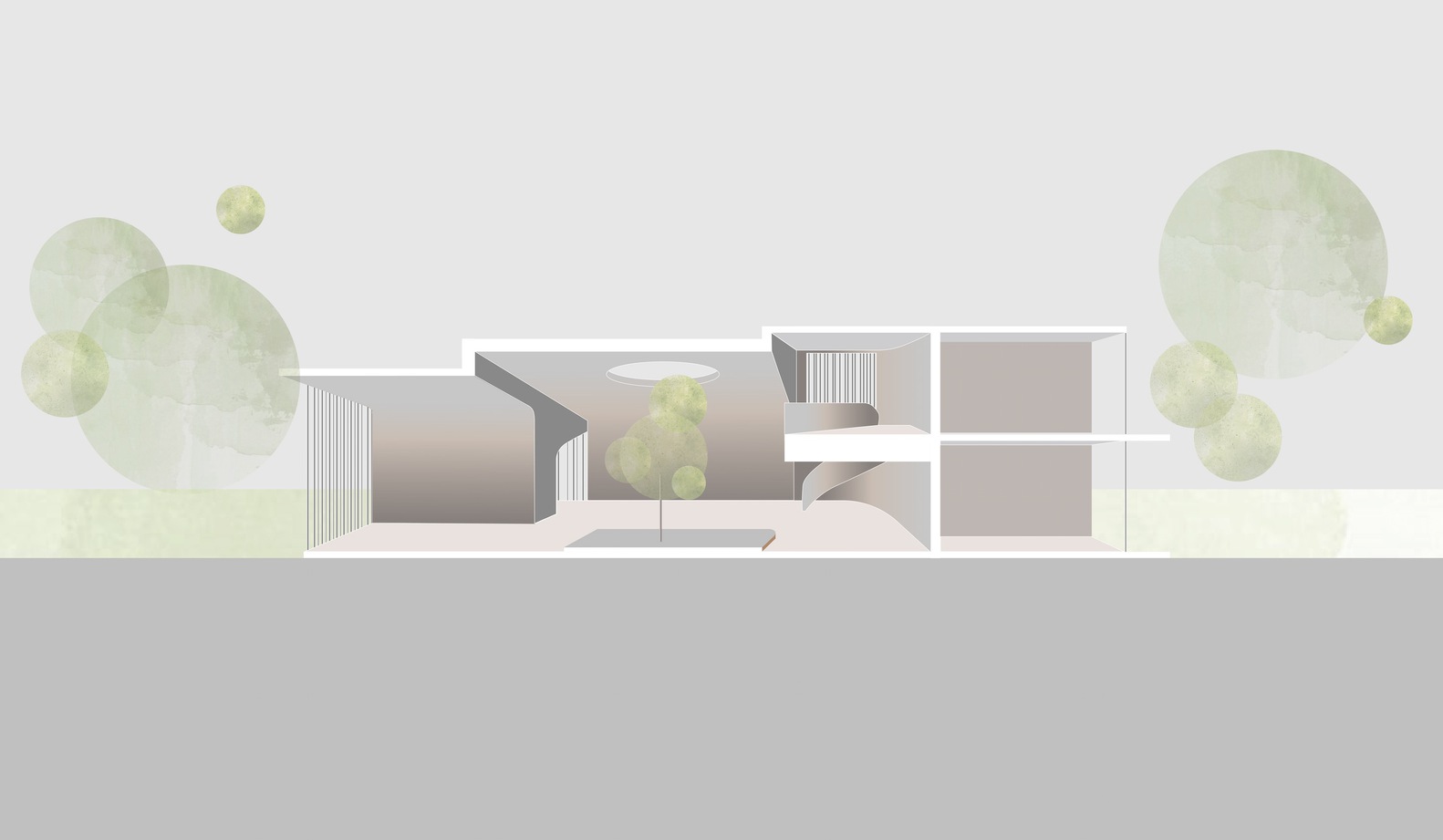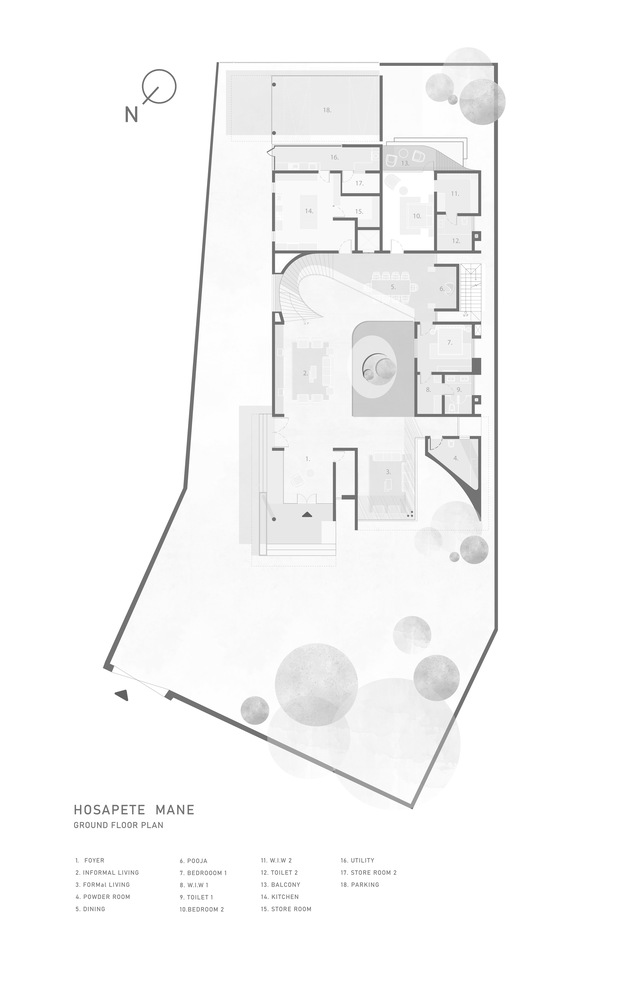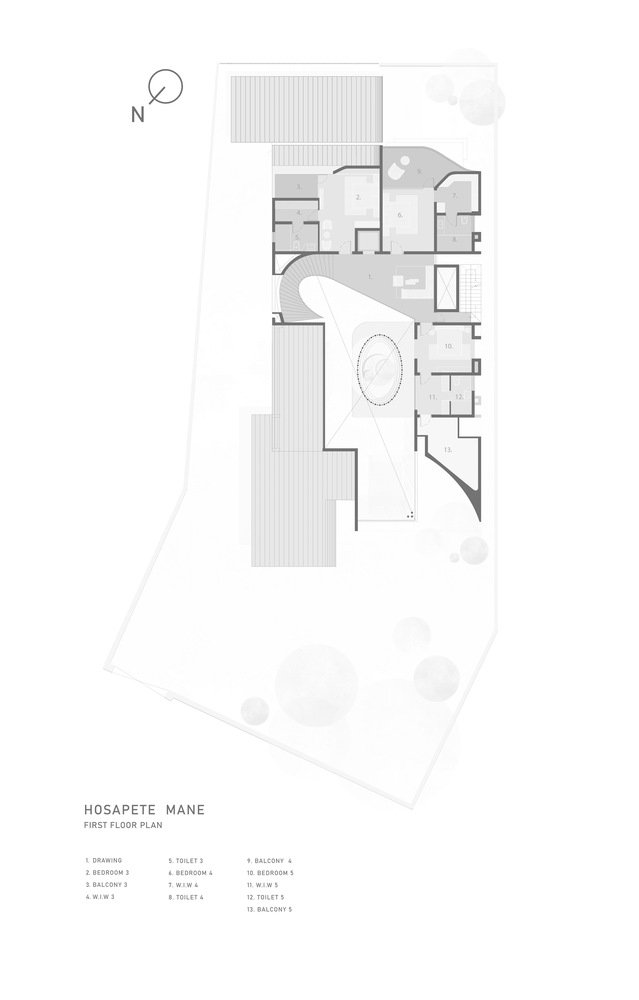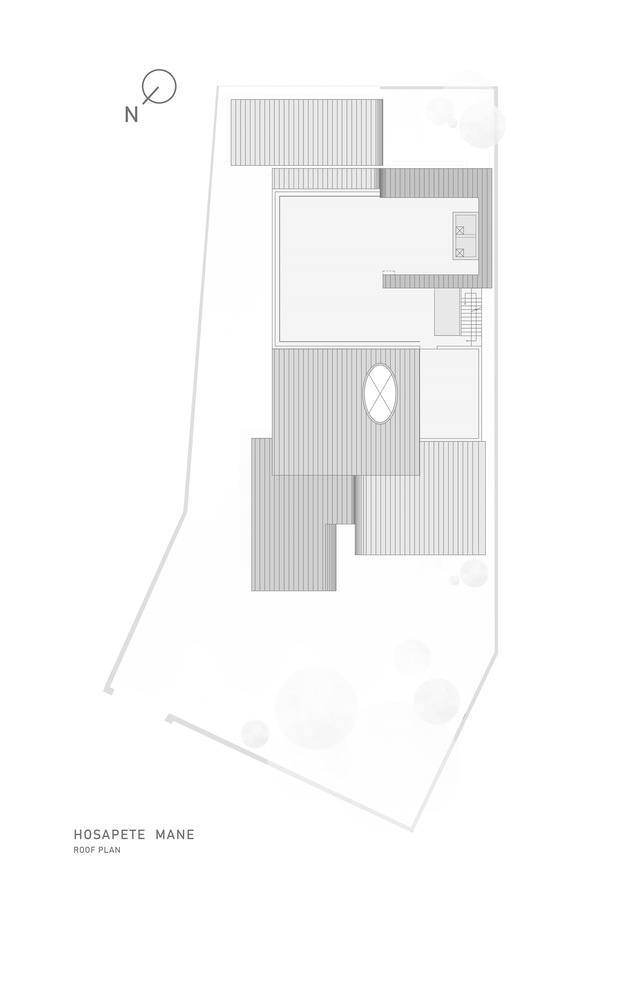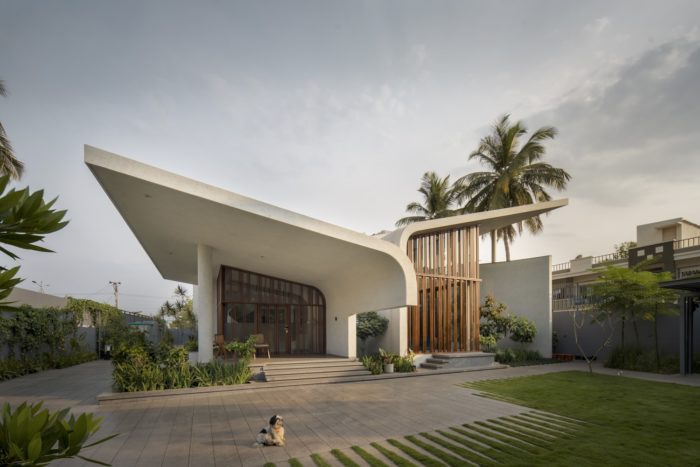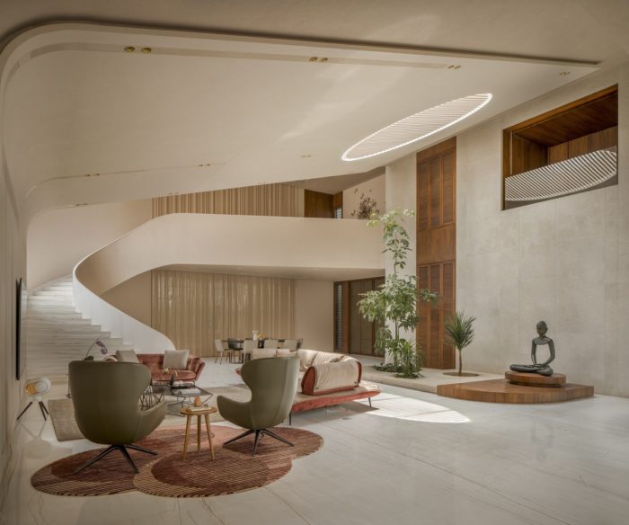Hospet, Karnataka, is the site’s location with a favorable northern orientation. The architects at Cadence envisioned Hosapete Mane House as an assembly of interconnected volumes. They considered a lively segment that shifts position along the length of the house to provide this sense of continuity. The inside is a visual and spatial feast thanks to the house’s complex roof profile(s).
Hosapete Mane House’s Design Concept
The house faces north and east, away from the intense sun from the west and south, to help moderate the effects of Hospet’s weather. This modern take on the classic open-air terrace features a landscaped podium with a retractable canopy. Skylights with automated glass panels can be opened to let the heat out during the day. The interior’s subdued tones wrap the building’s shell, highlight the architecture, and give the area a cozy vibe.
Project Info:
- Architects: Cadence Architects
- Year: 2023
- Photographs: Studio Recall
- Manufacturers: Cattelan Italia, Curio Casa, Gamma, Jaipur Rugs, Ligne Roset, Poliform, Saba, Ventura, vibieffe
- Lead Architects: Smaran Mallesh, Vikram Rajashekar, Narendra Pirgal, Rejin Karthik, Suresh B Mistry, Aayushi Zaveri
- Landscape: 3-Fold Design
- City: Hosapete
- Country: India
