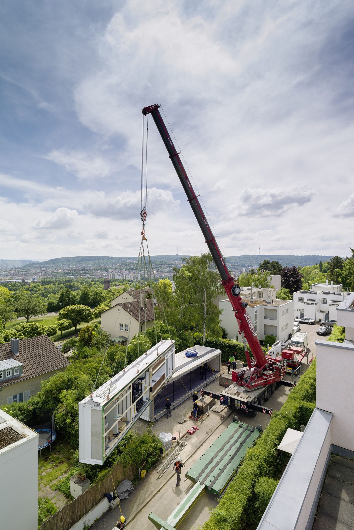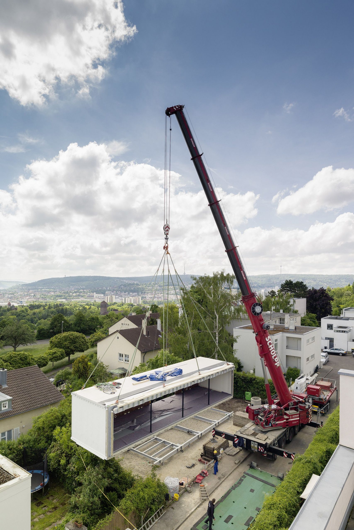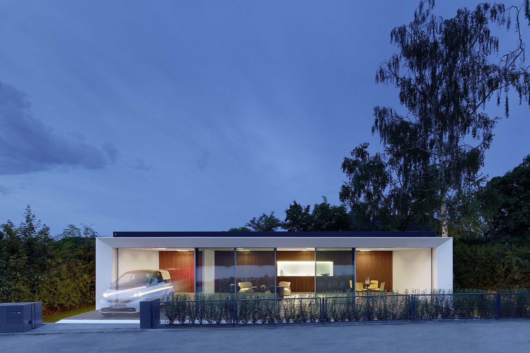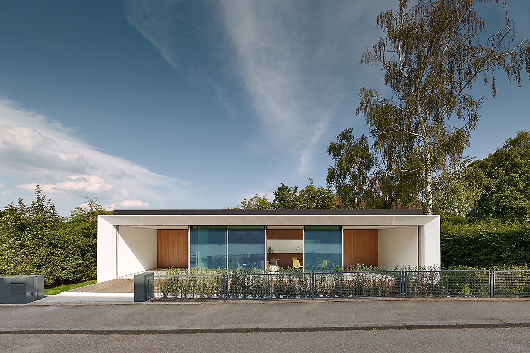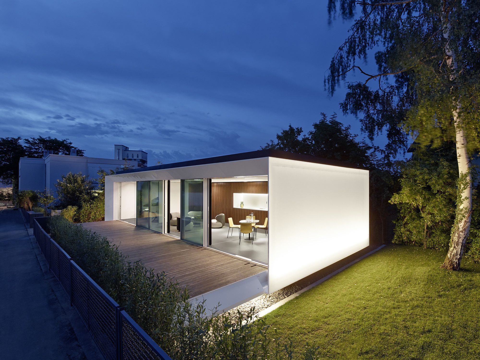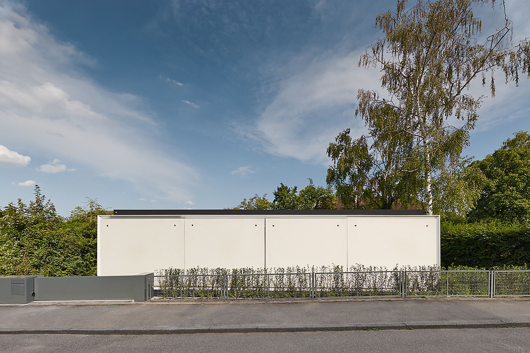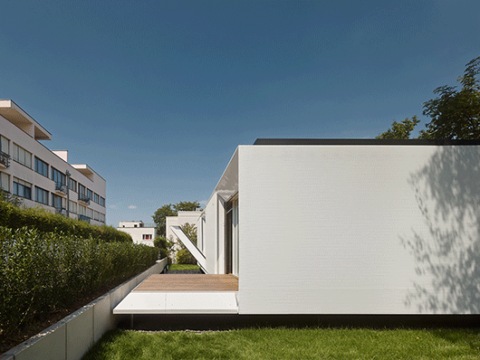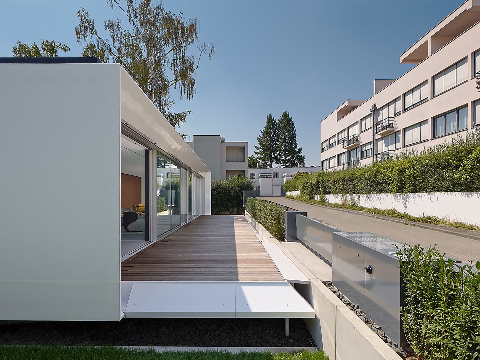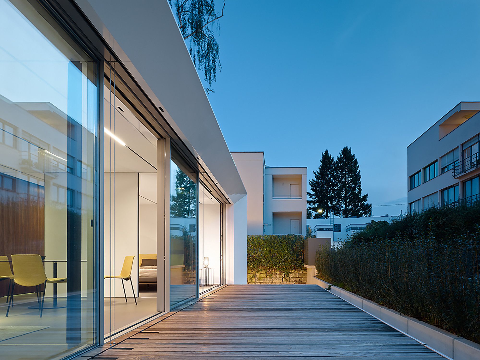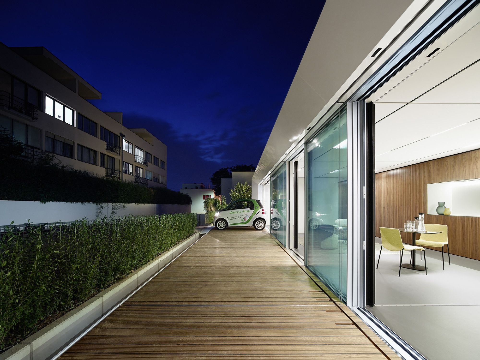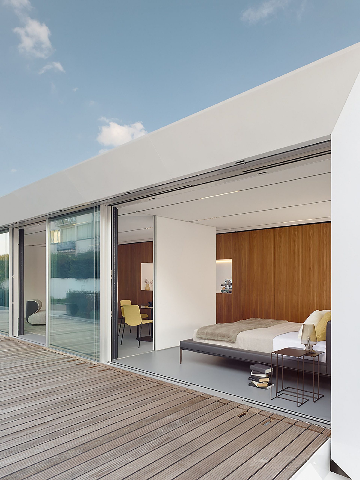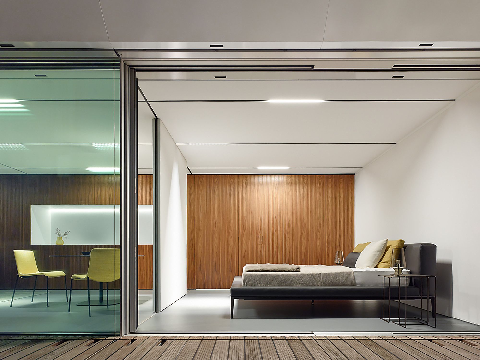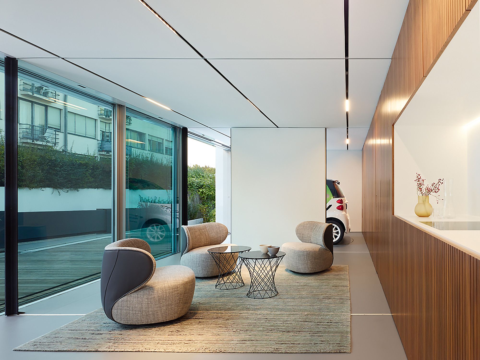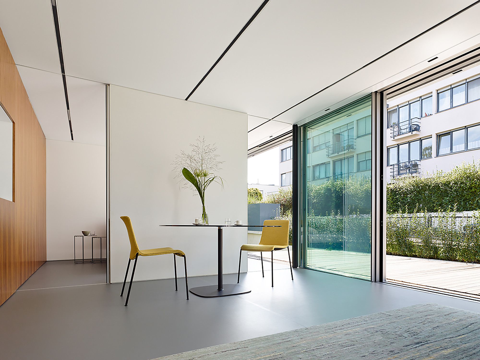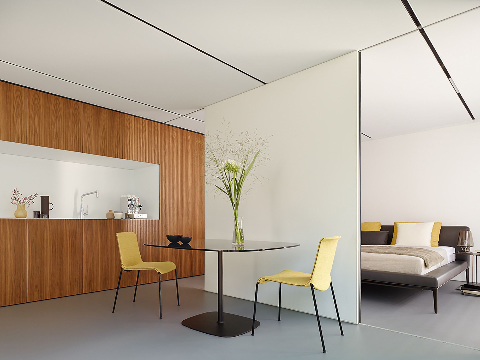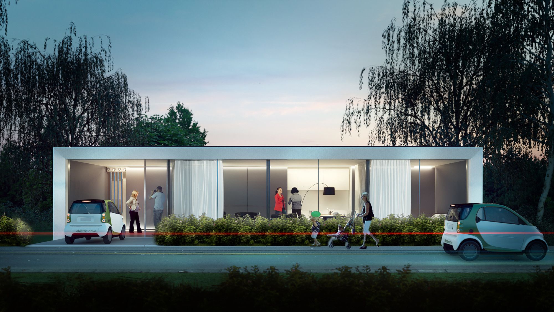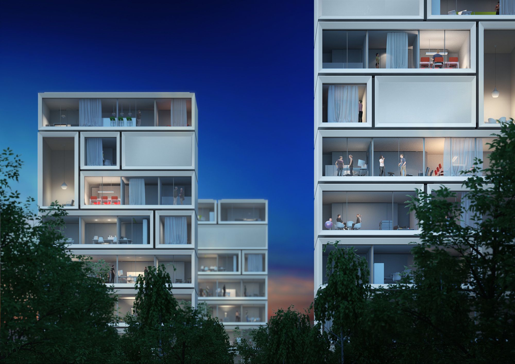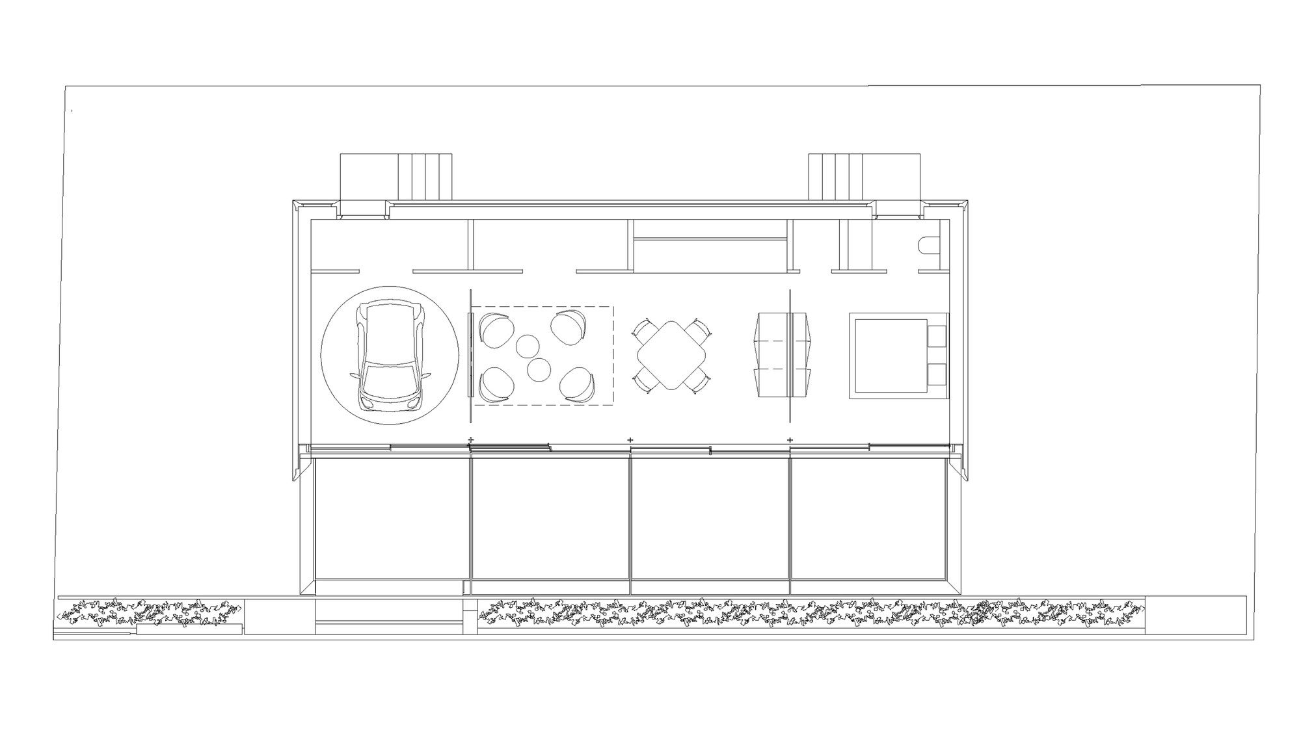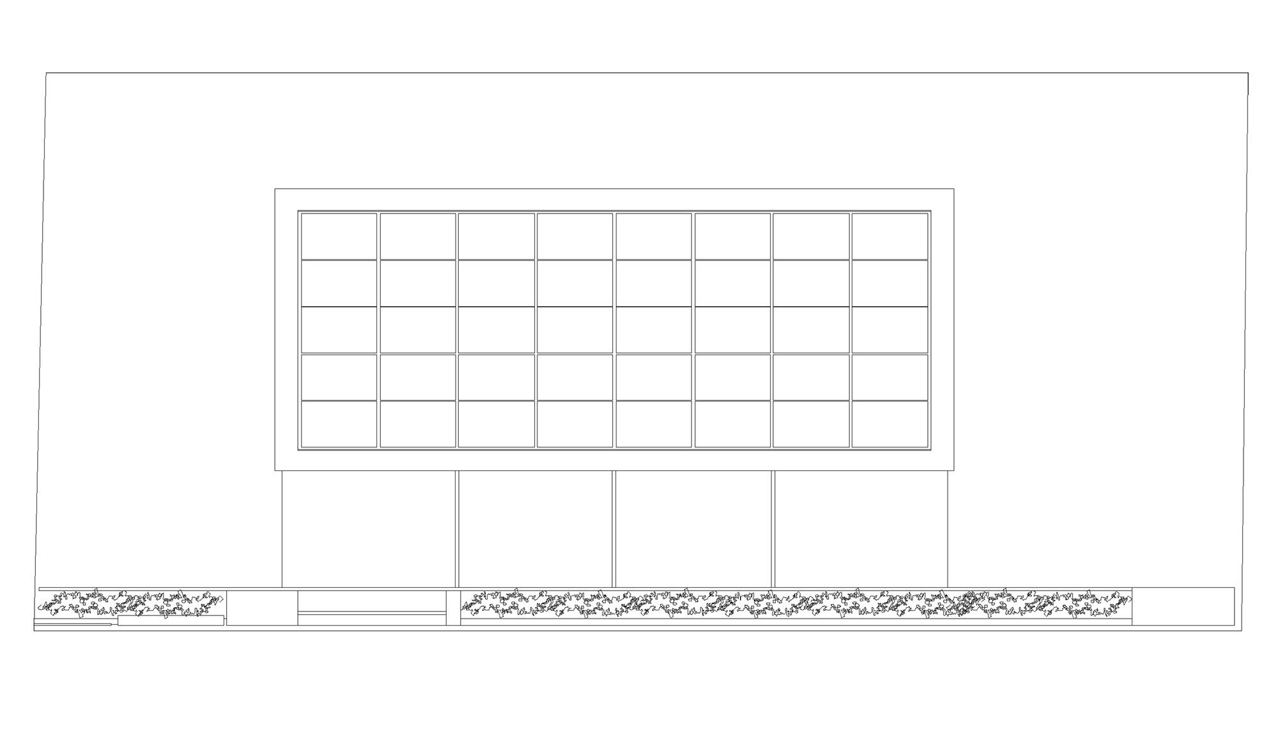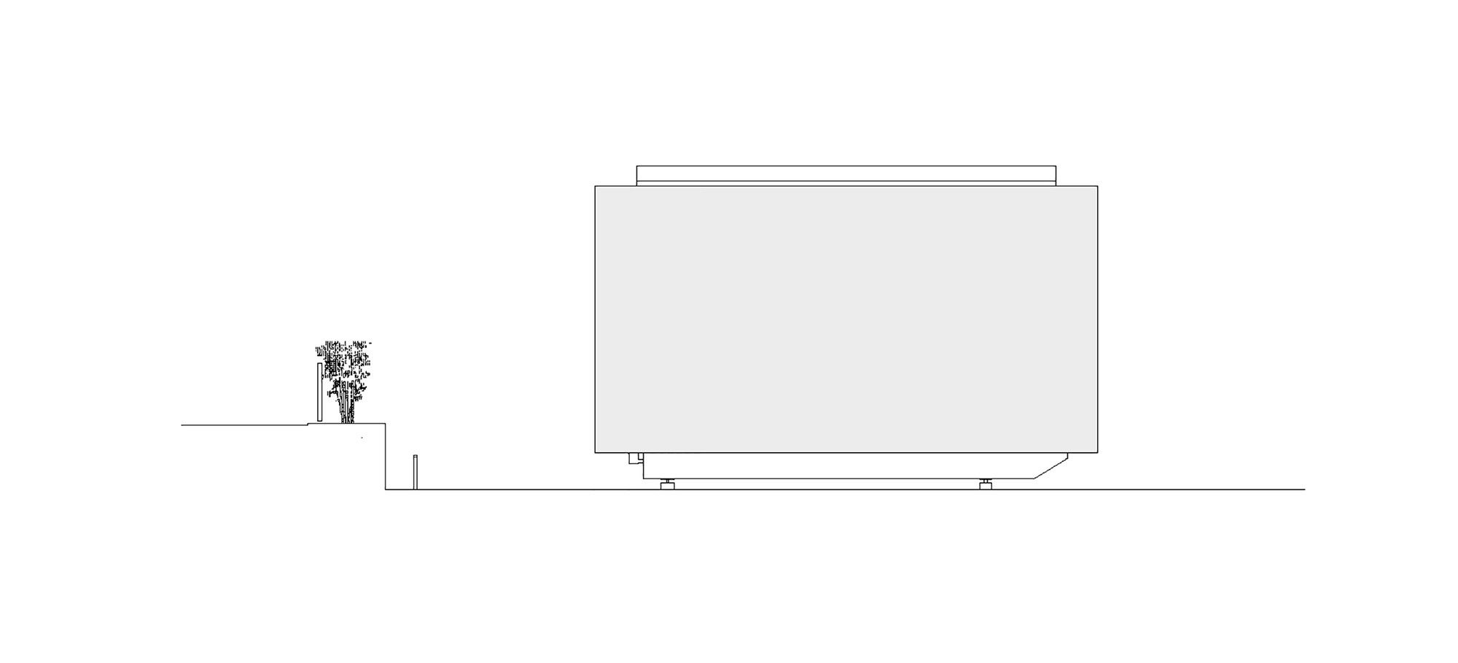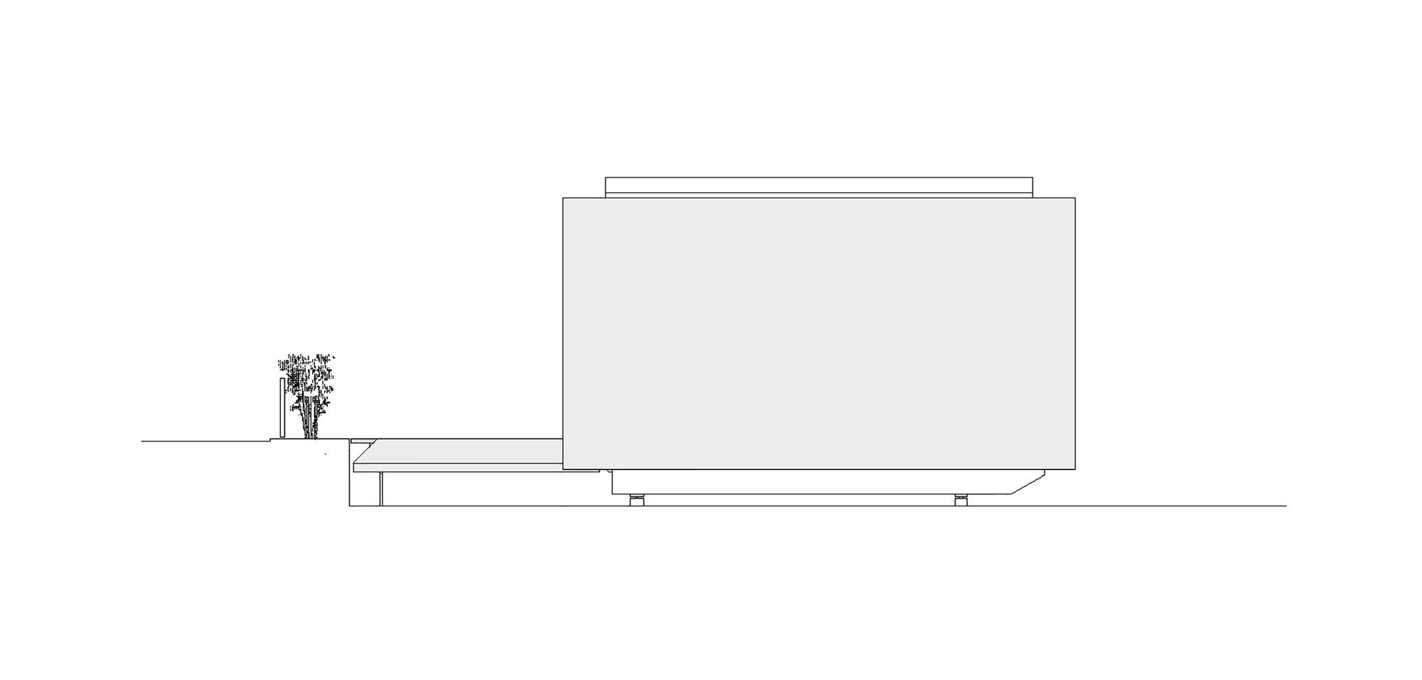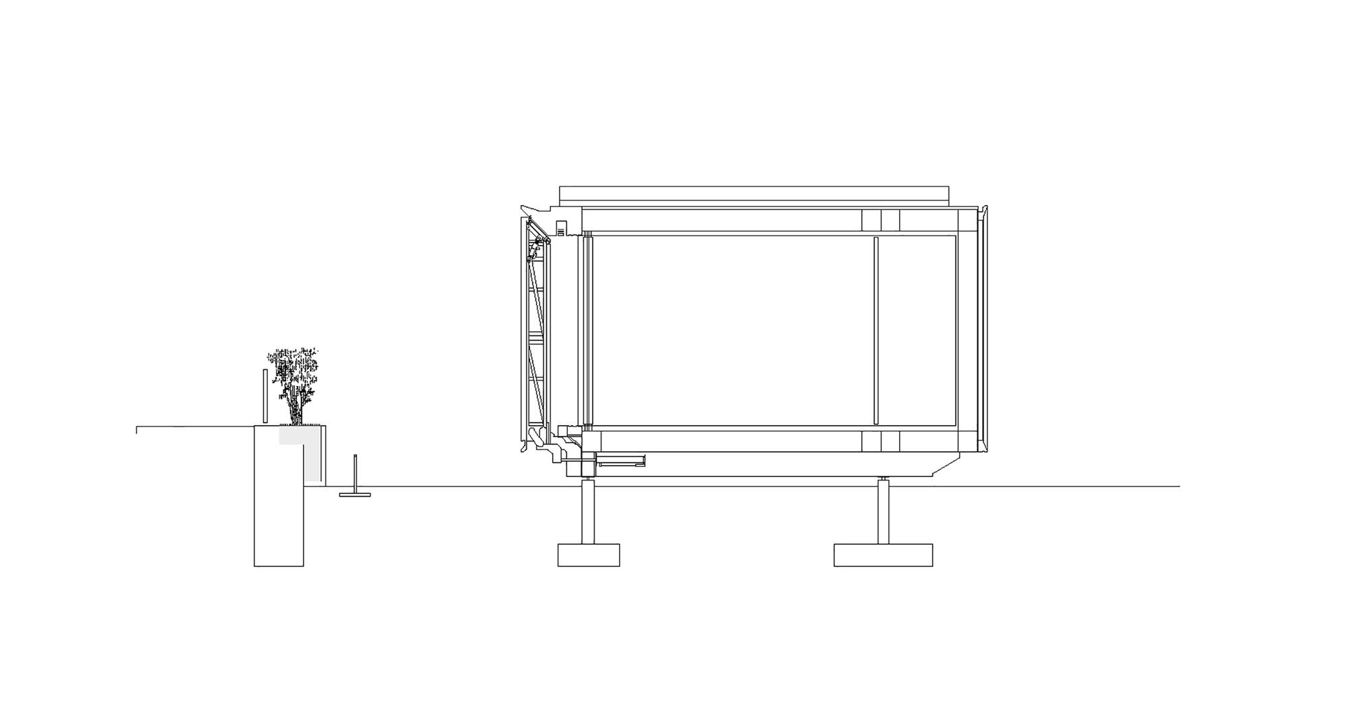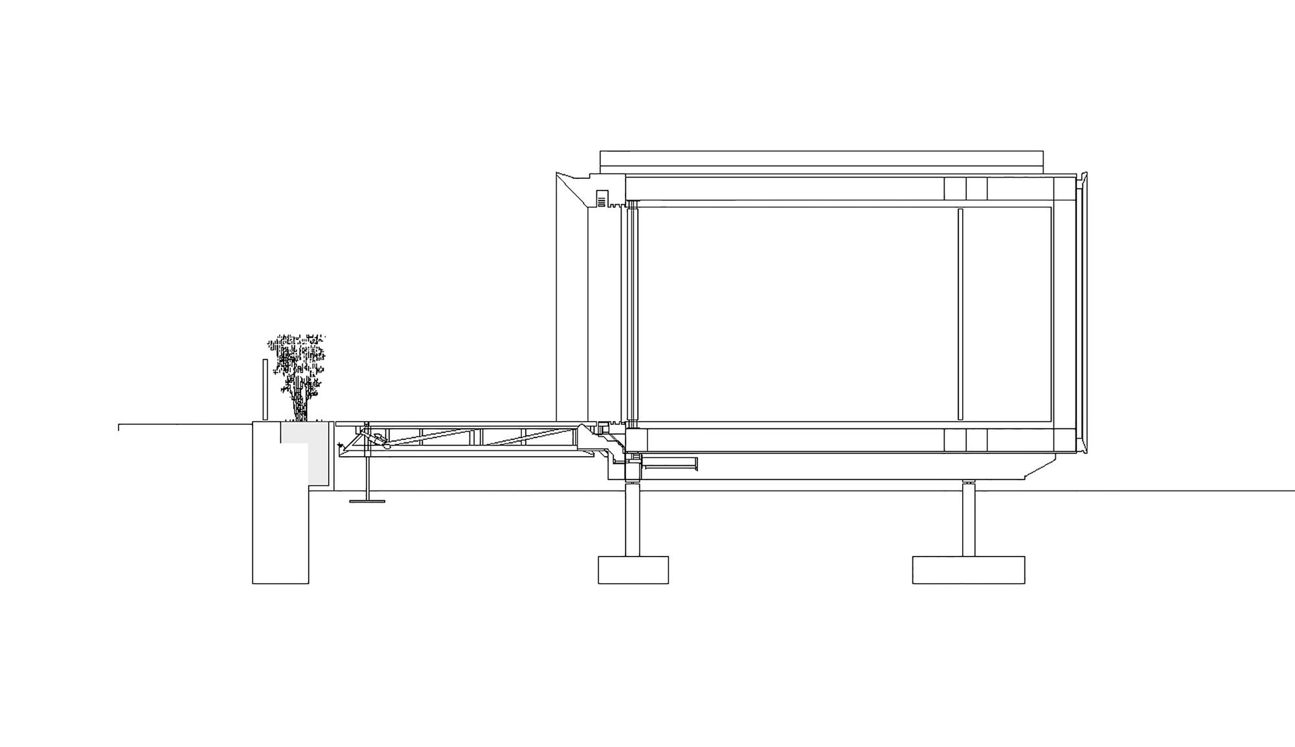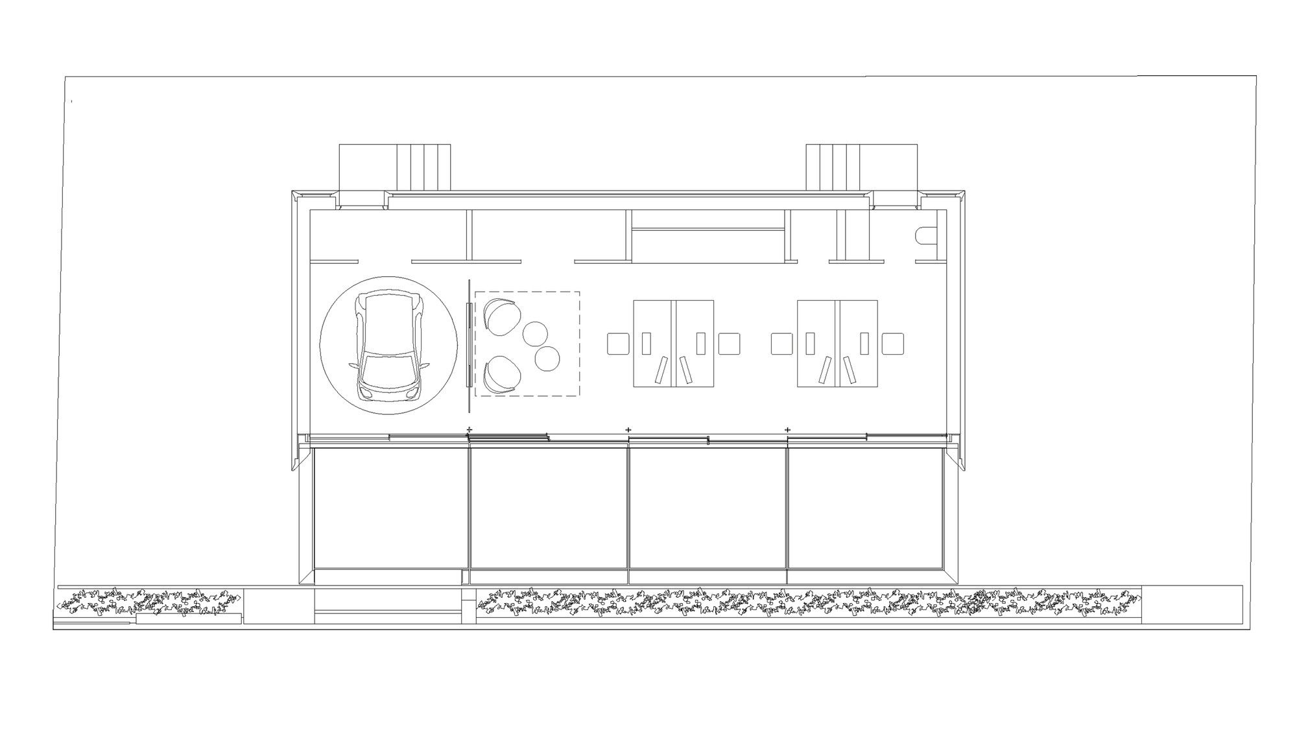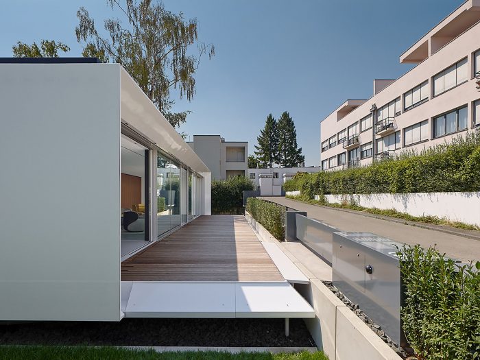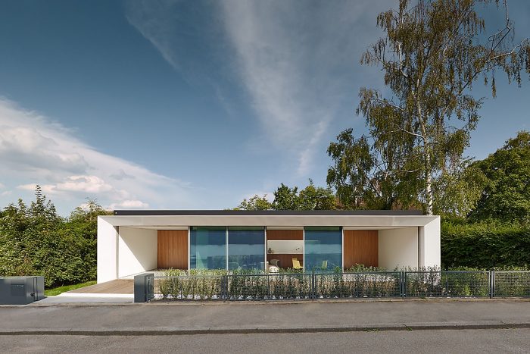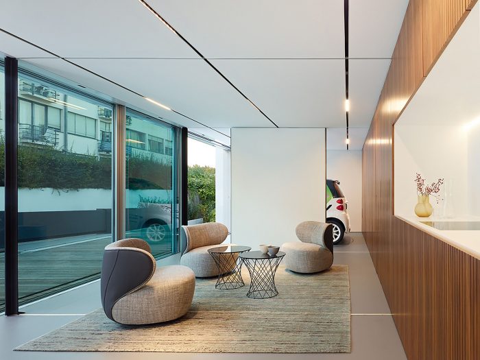Designed by Werner Sobek Group, Active House B10 is part of a research project examining how innovative materials, structural designs, and technologies can improve our built-up world in a sustainable manner. Thanks to a sophisticated energy concept and a predictive, self-learning building control system the house generates twice as much energy from sustainable resources as it actually requires for its own needs.
The surplus energy is used to power two electric cars and – utilizing smart grid technology – the neighboring house built by the architect Le Corbusier (home to the Weissenhof Museum since 2006). Combining mobile and permanent infrastructures is an extremely promising approach towards achieving an integrated and decentralized power supply to serve the needs of both electro-mobility and the built-up environment.
Throughout the entire life of the project, the consumption and generation of energy as well as a large spectrum of data relevant to building research will be measured on a continual basis and scientifically evaluated at the Institute for Lightweight Structures and Conceptual Design (ILEK) of the University of Stuttgart.
B10 is part of a network of projects known as “Shop window LivingLab BWe mobile”, in which some 40 projects are being promoted in the Stuttgart and Karlsruhe regions. The project is supported by the Federal Ministry of Transport and Digital Infrastructure in Berlin. The state capital Stuttgart has made available property belonging to the city for a period of three years to allow the project to be implemented.
The building plot is located in Bruckmannweg 10, which is in the heart of Stuttgart’s famous Weissenhof Estate. In the 1920s the estate was a ground-breaking signal for essential improvements to our built-up environment. Located on the Killesberg hills Active House B10 is following the innovative character of the estate and transferring it to new realms – where real-estate and mobility are considered and designed as an integral unit.
B10 dovetails the energy systems of electro-mobility solutions and buildings to an overarching integral control system. As a consequence, it combines the charging infrastructure and the building services equipment to generate, store and manage energy in a central element – that in turn makes B10 the link between the user, building, vehicle, and the smart grid.
As well as its energy efficiency the building offers important design innovations. B10 was planned and industrially prefabricated within a few months. It was then assembled on-site in just a day. The diverse constructive innovations of the building include, for example, the use of just 17 mm thick vacuum glazing in the form of a story-high glazed front. Other important innovations include the installation of a prefabricated technology rack with a central cable harness, fold-down facade elements (that fulfill a dual function as a patio), a fully recyclable timber-and-textile wall construction et cetera.
As is the case with all research buildings designed by Werner Sobek, B10 requires a minimum of resources and is completely recyclable. As a consequence, it fulfills all of the requirements demanded by the Triple Zero standard: the building generates more energy than it needs itself (zero energy), it does not produce any emissions whatsoever (zero emissions) and it can be returned to the materials cycle without leaving behind any residual waste (zero waste).
Project Info:
Architects: Werner Sobek Group
Location: Stuttgart, Germany
Project Year: 2014
Photographs: Zooey Braun
Manufacturers: Sky-Frame, CLIPSO
Project Name: House B10
