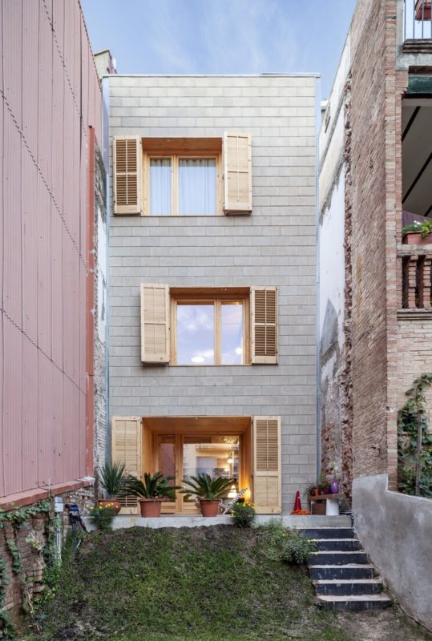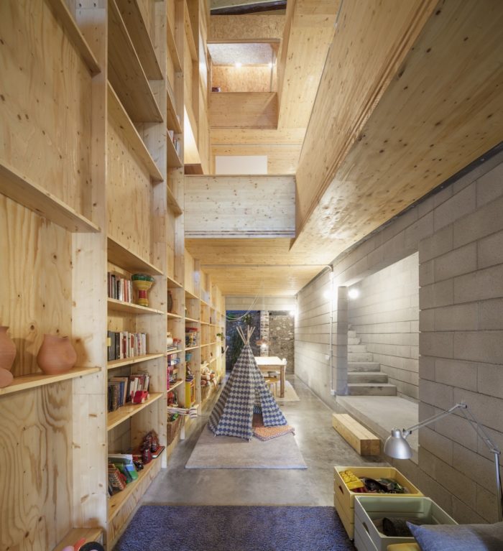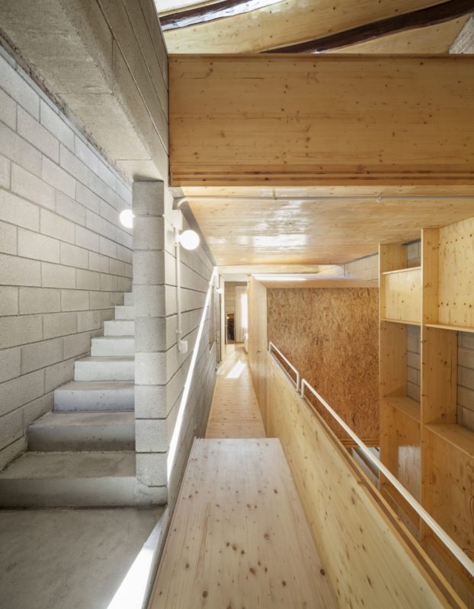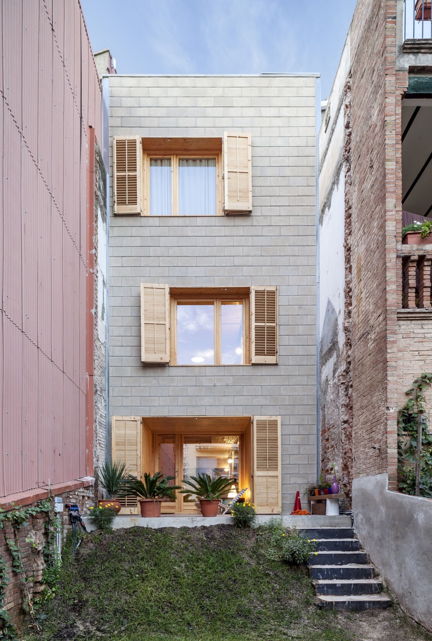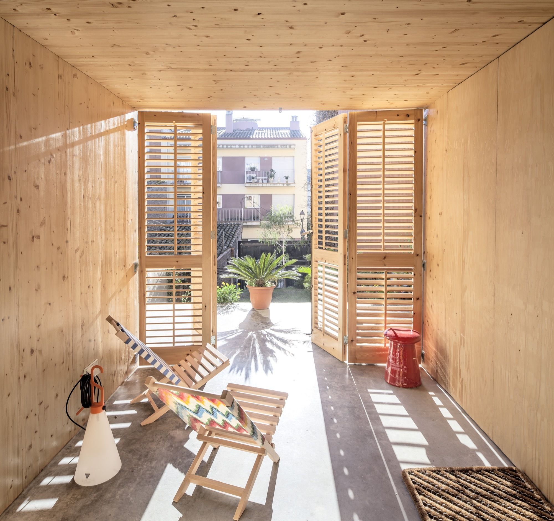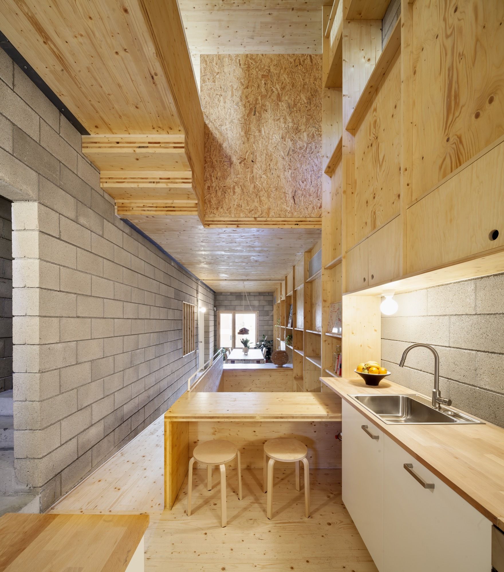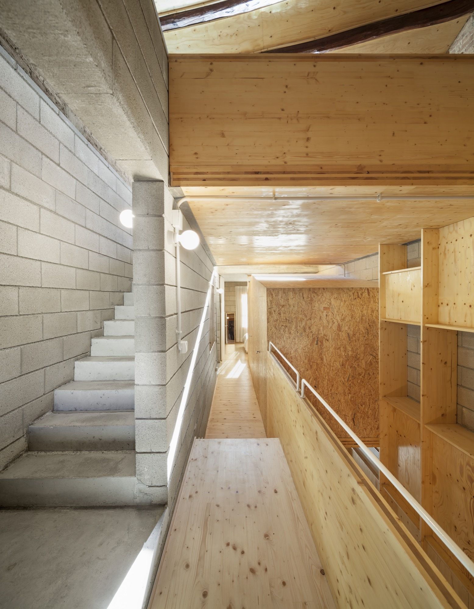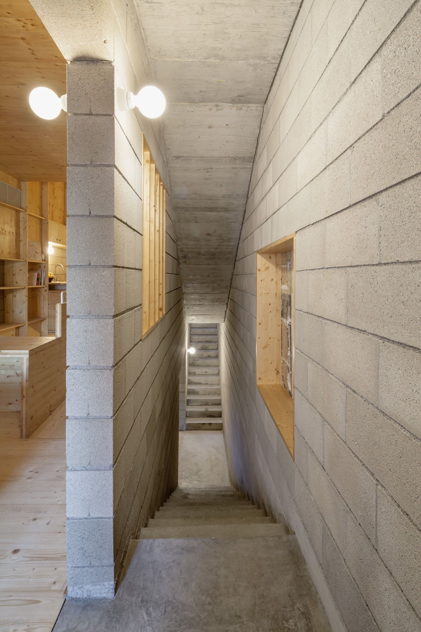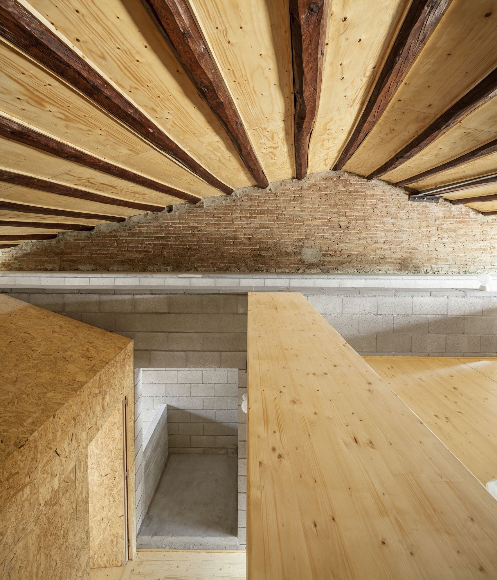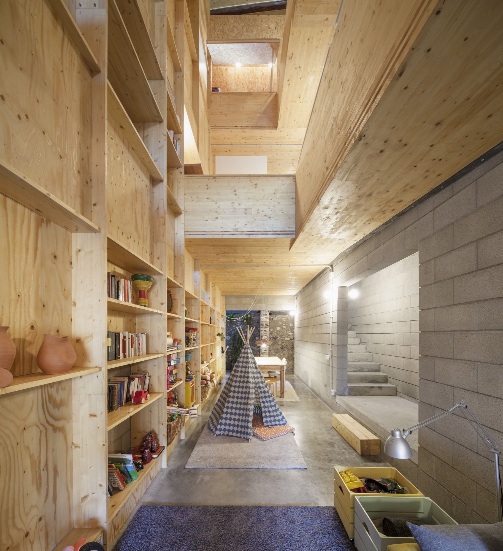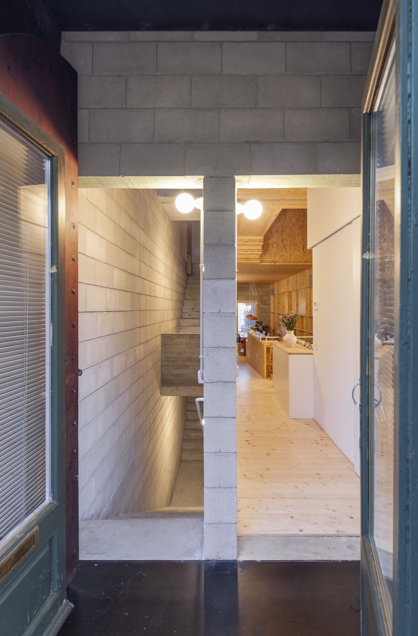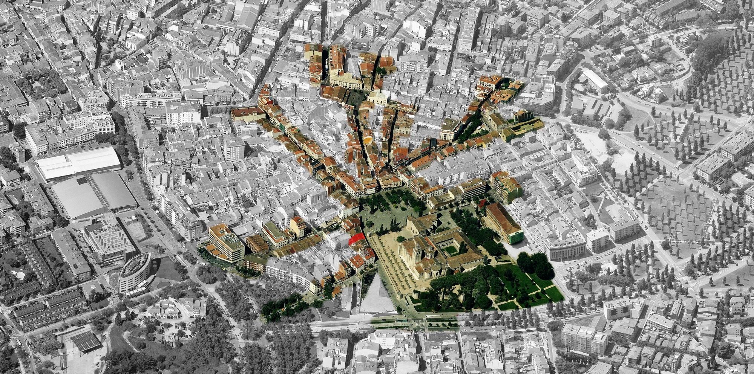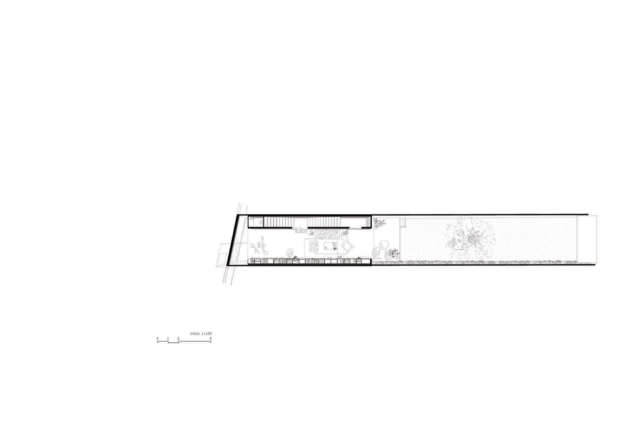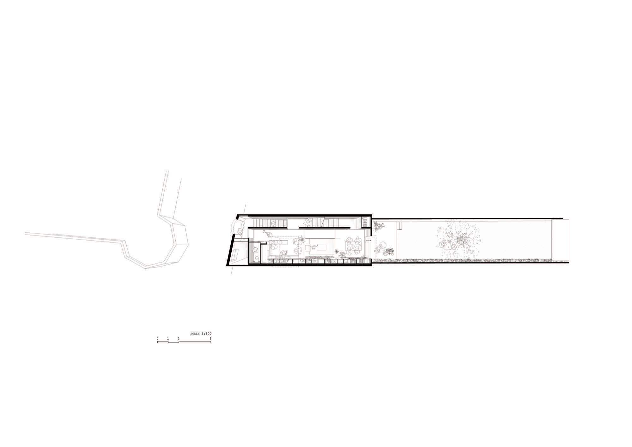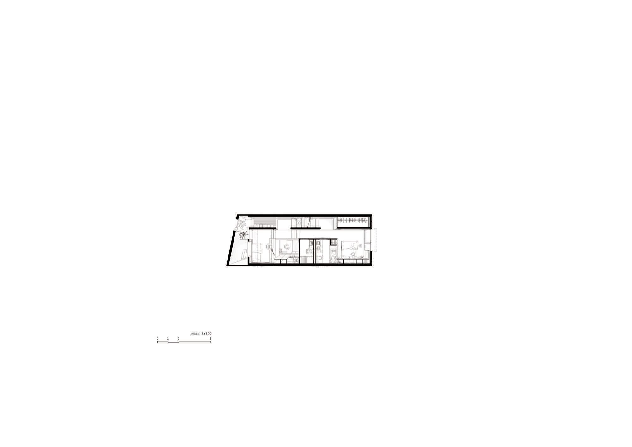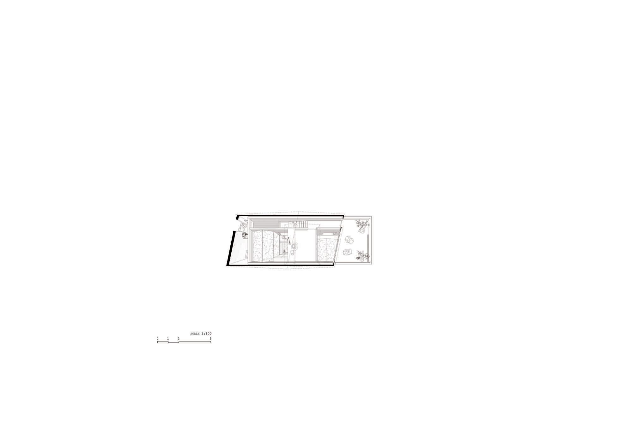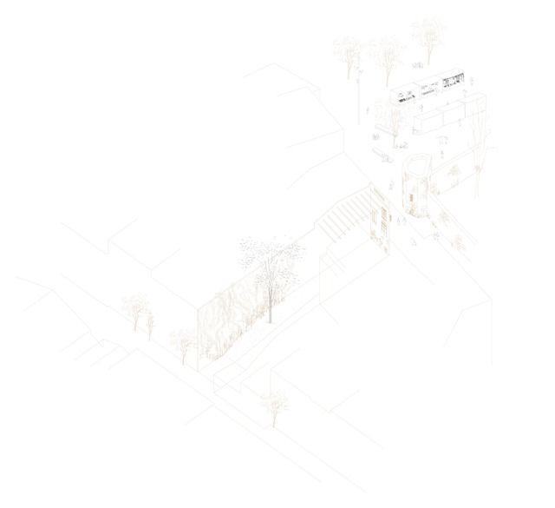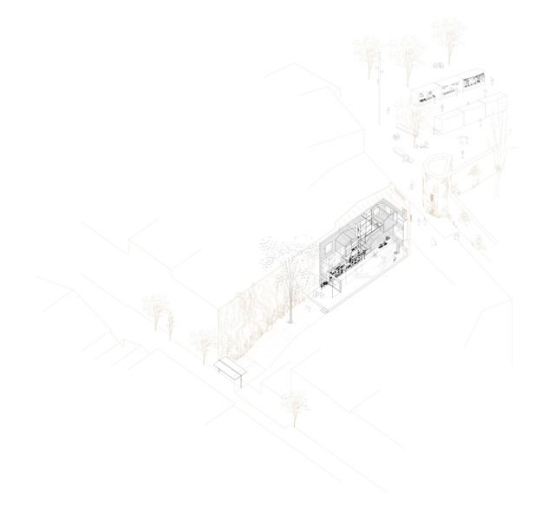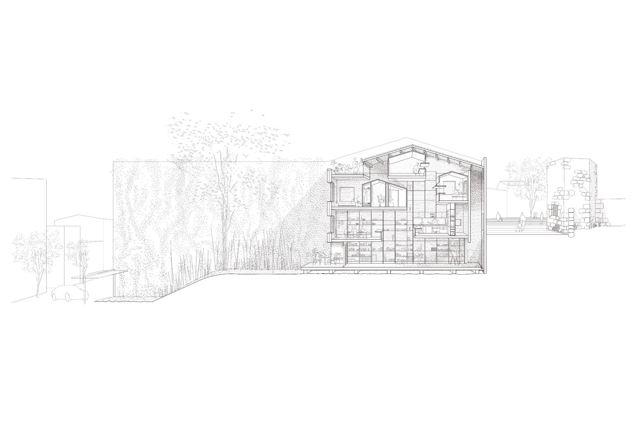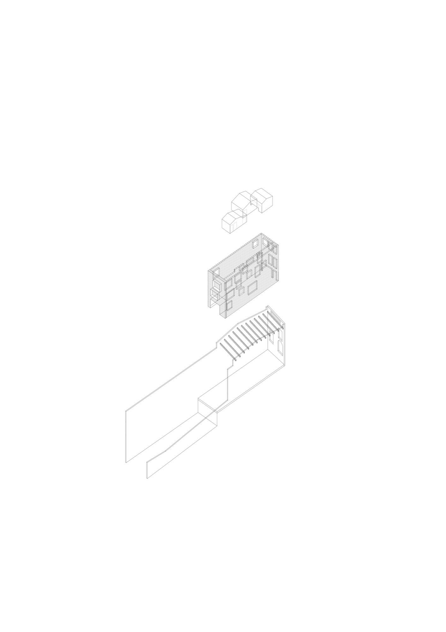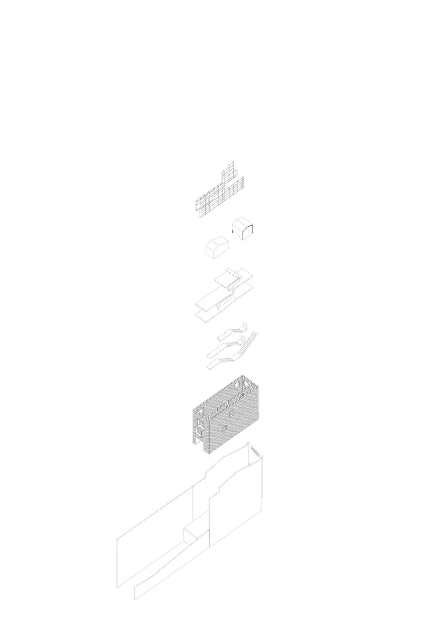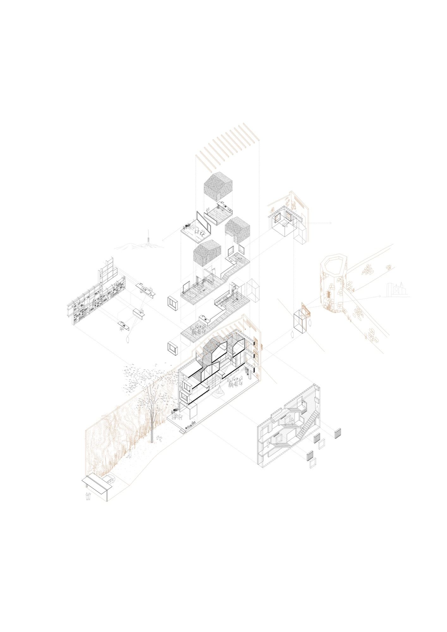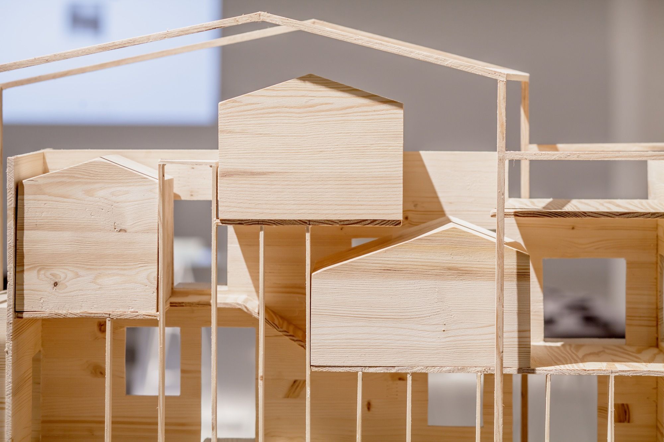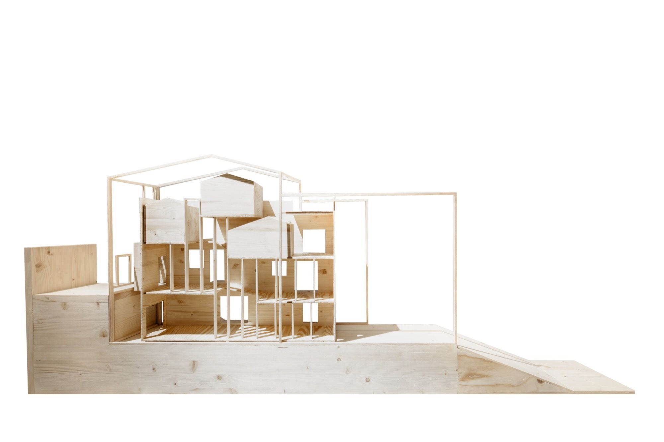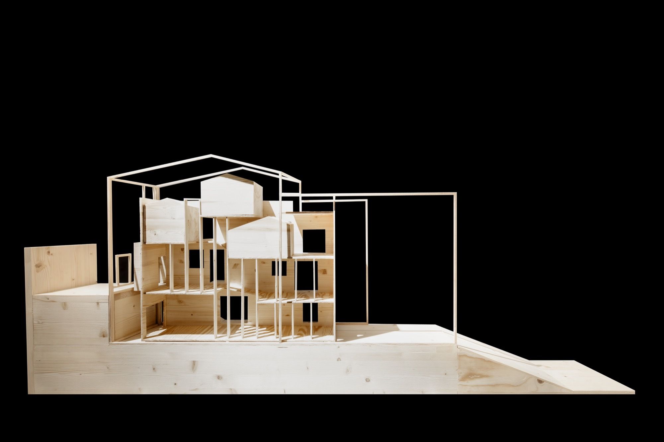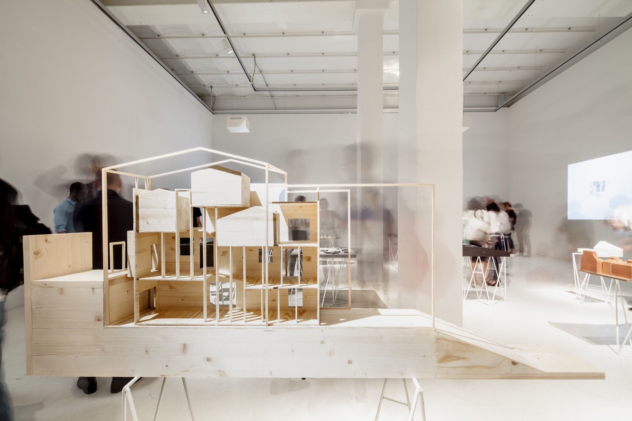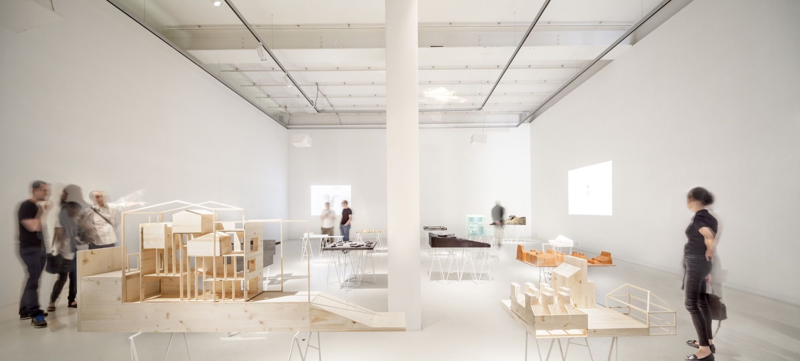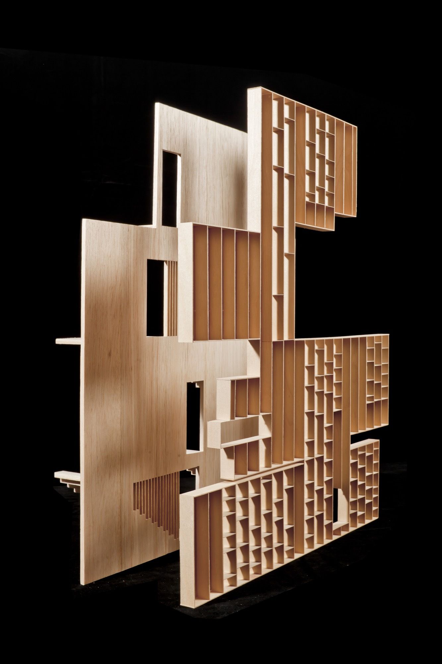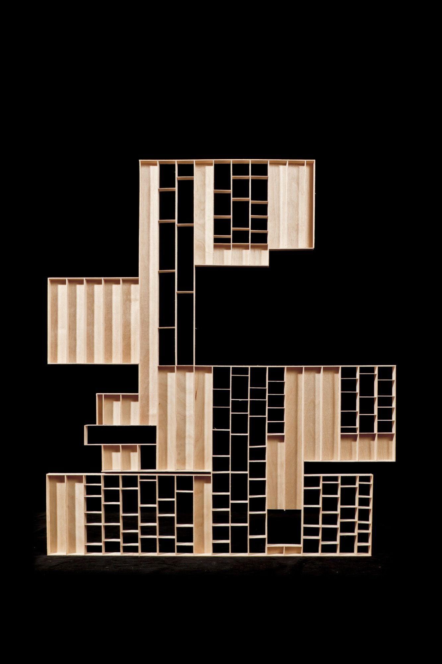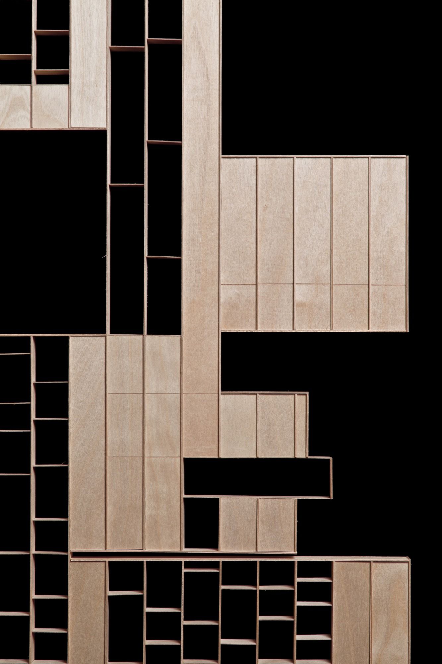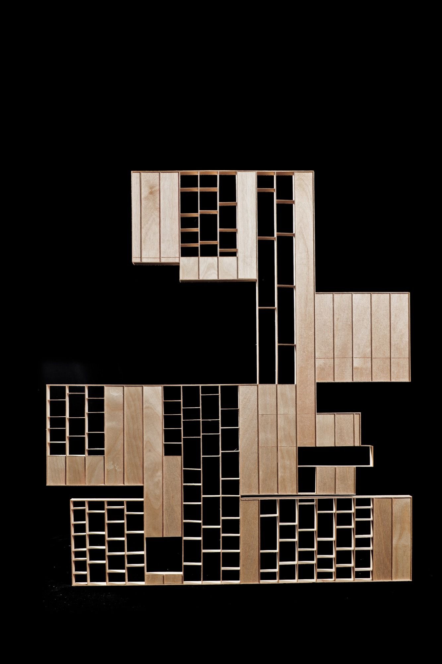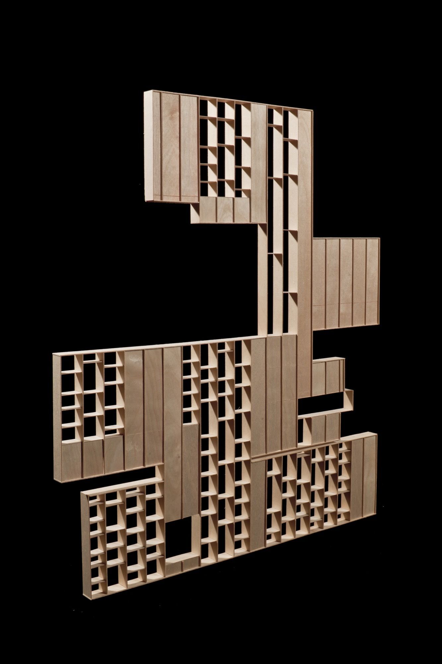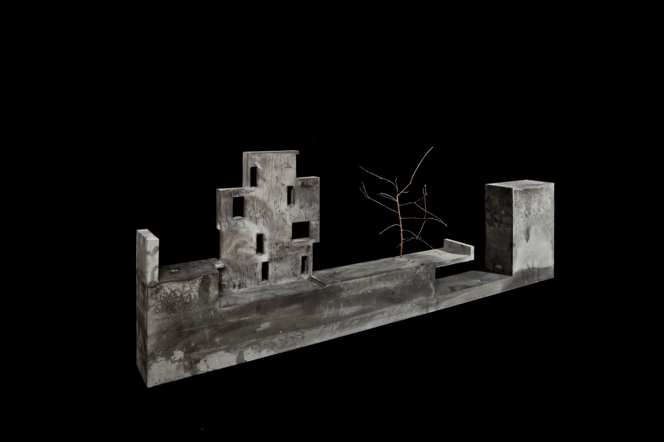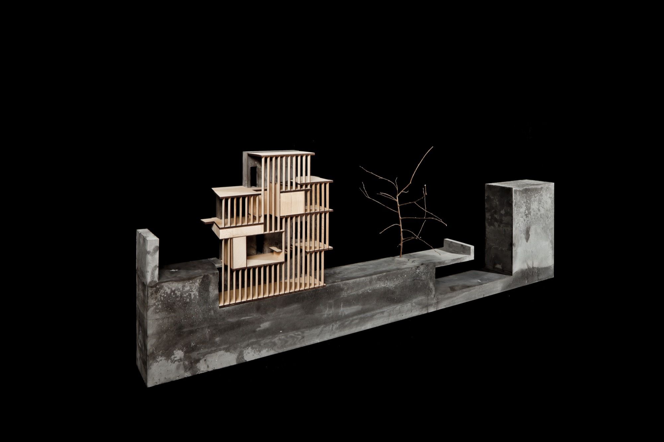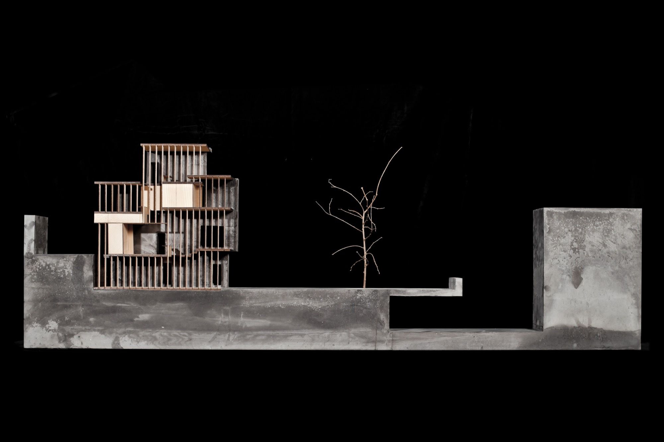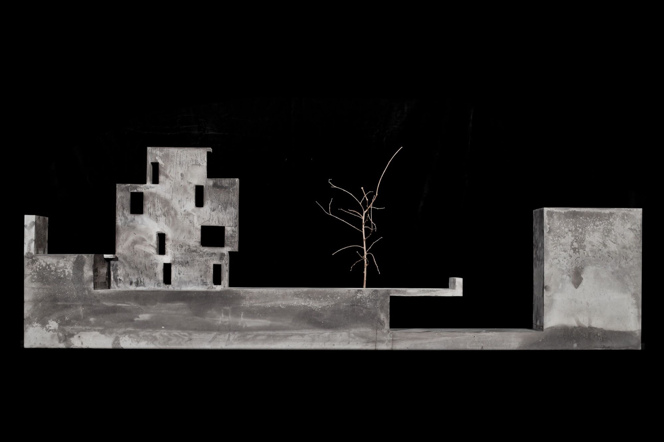House in Bescanó
The position of the house on a topographic gap generates different relationships with its immediate environment. On one hand, the treetops are at the height of a handrail, on the other, the network of branches is a filter through which the living room overlooks. The basalt roof frames and highlights in black the views that reach different depths of field offering a range of situations for the dweller.
At some points, the inclination of the slabs points towards the horizon to blend the skyline of the building with that of the mountains in the background. At others, the wavy ledge frames the domestic courtyard.
The proliferation of offset walls enhances diagonal relations between spaces. The extension of the walls and the roof slabs allows the design of the interior space to the outside, while trapping the framed landscape by creating lines that link the building to the site. Thus, the house appropriates the exterior space.
Project Info
Architects : Josep Ferrando
Location : Girona, Spain
Year : 2010
Type : Residential/ House
Photographs : Pedro Pegenaute
Photography by © Adrià Goula
Photography by © Adrià Goula
Photography by © Adrià Goula
Photography by © Adrià Goula
Photography by © Adrià Goula
Photography by © Adrià Goula
Photography by © Adrià Goula
Photography by © Adrià Goula
Site Plan
Plan 0
Plan 1
Plan 2
Plan 3
Gif 1
Gif 2
Section
Axonometric
Axonometric
Axonometric
Model
Model
Model
Model
Model
Model
Model
Model
Model
Model
Model
Model
Model
Model


