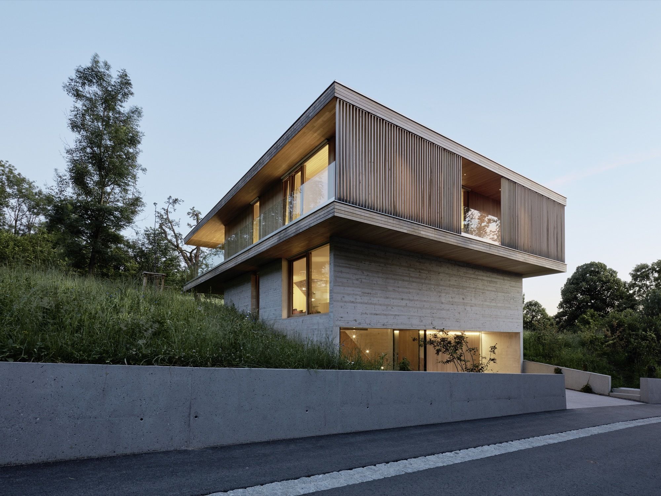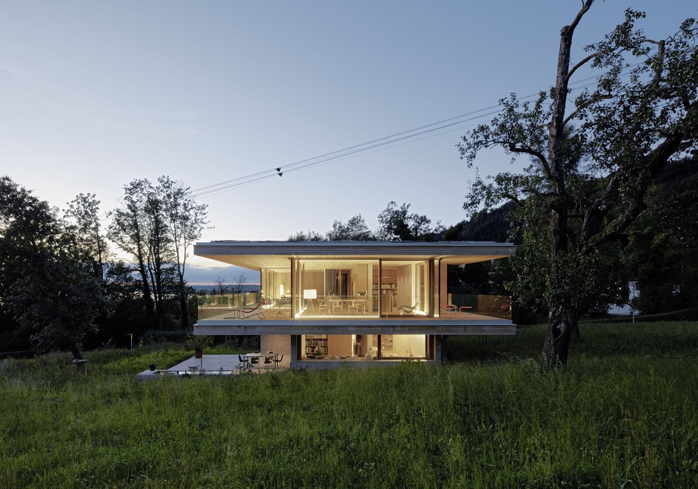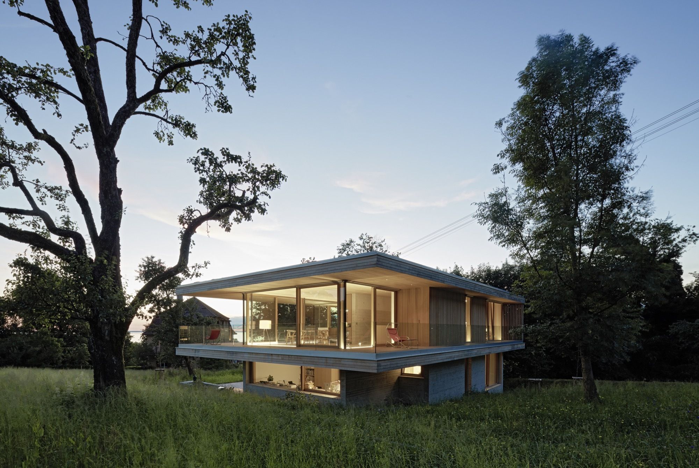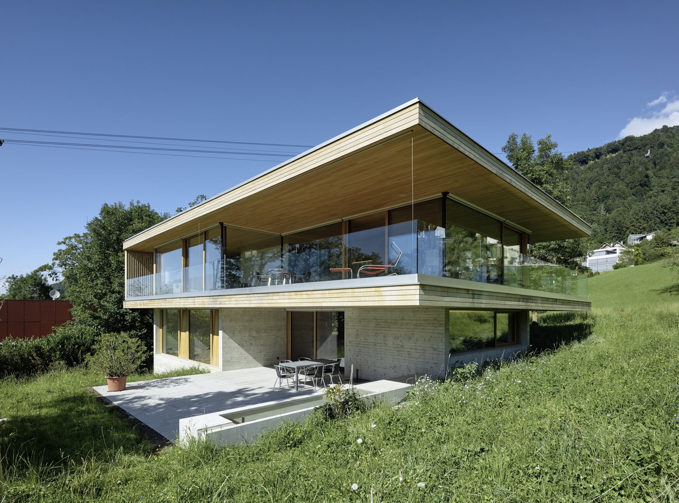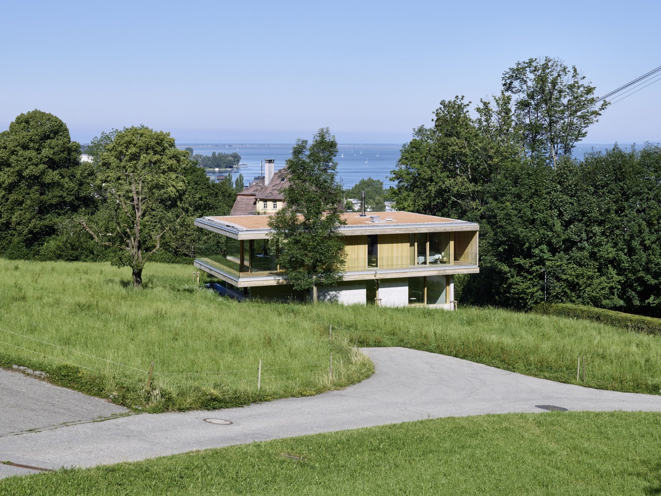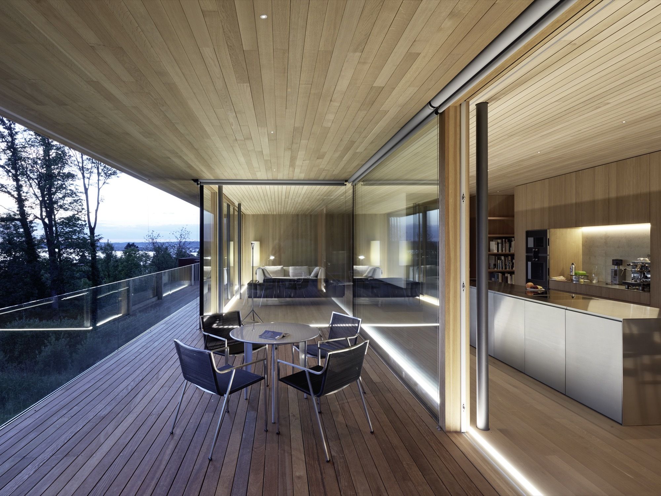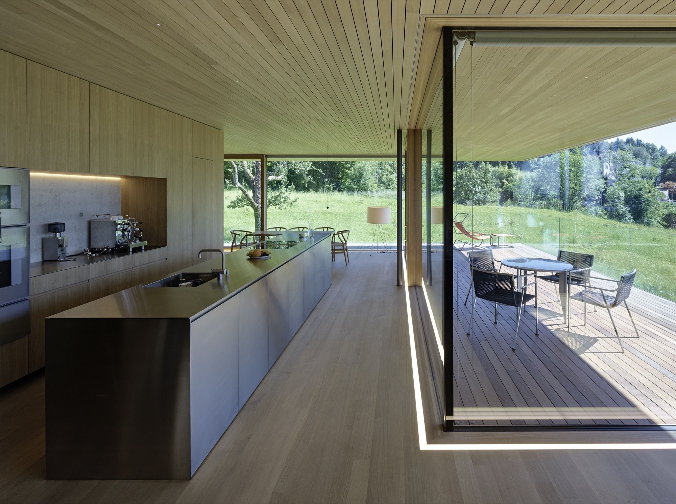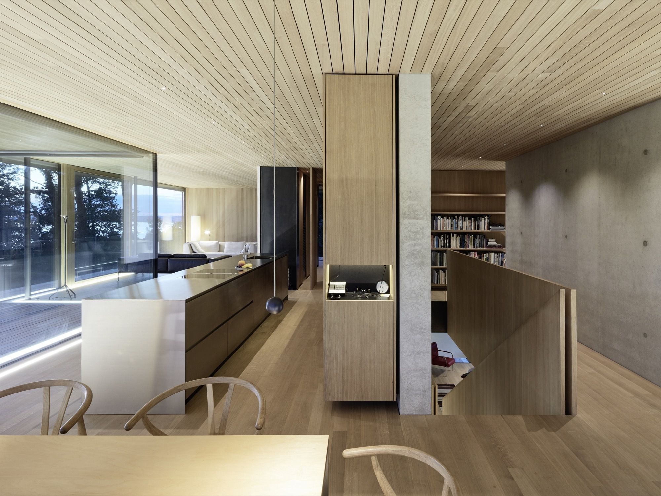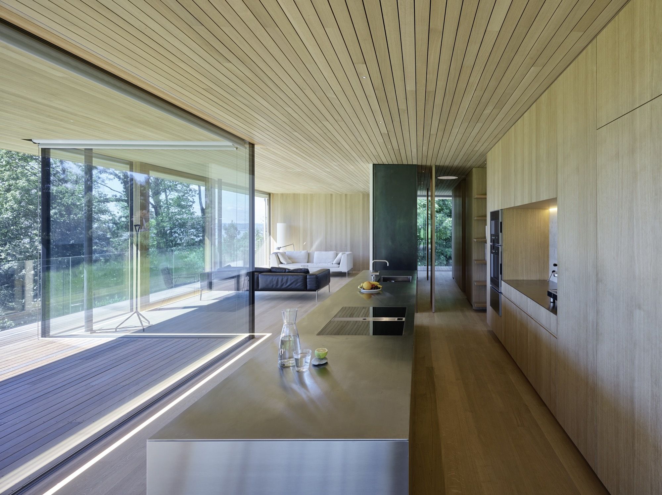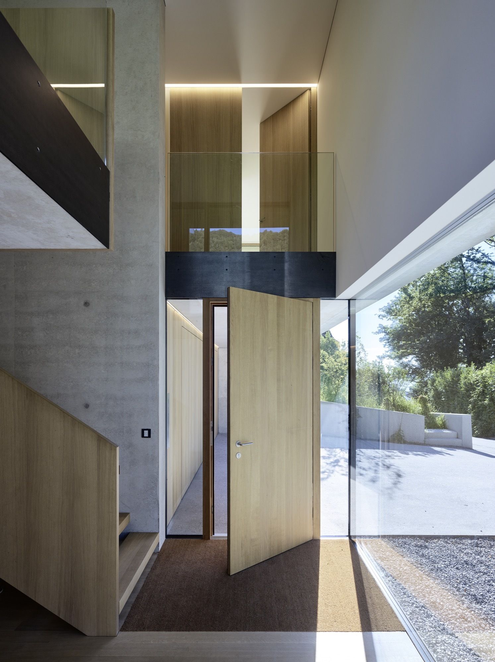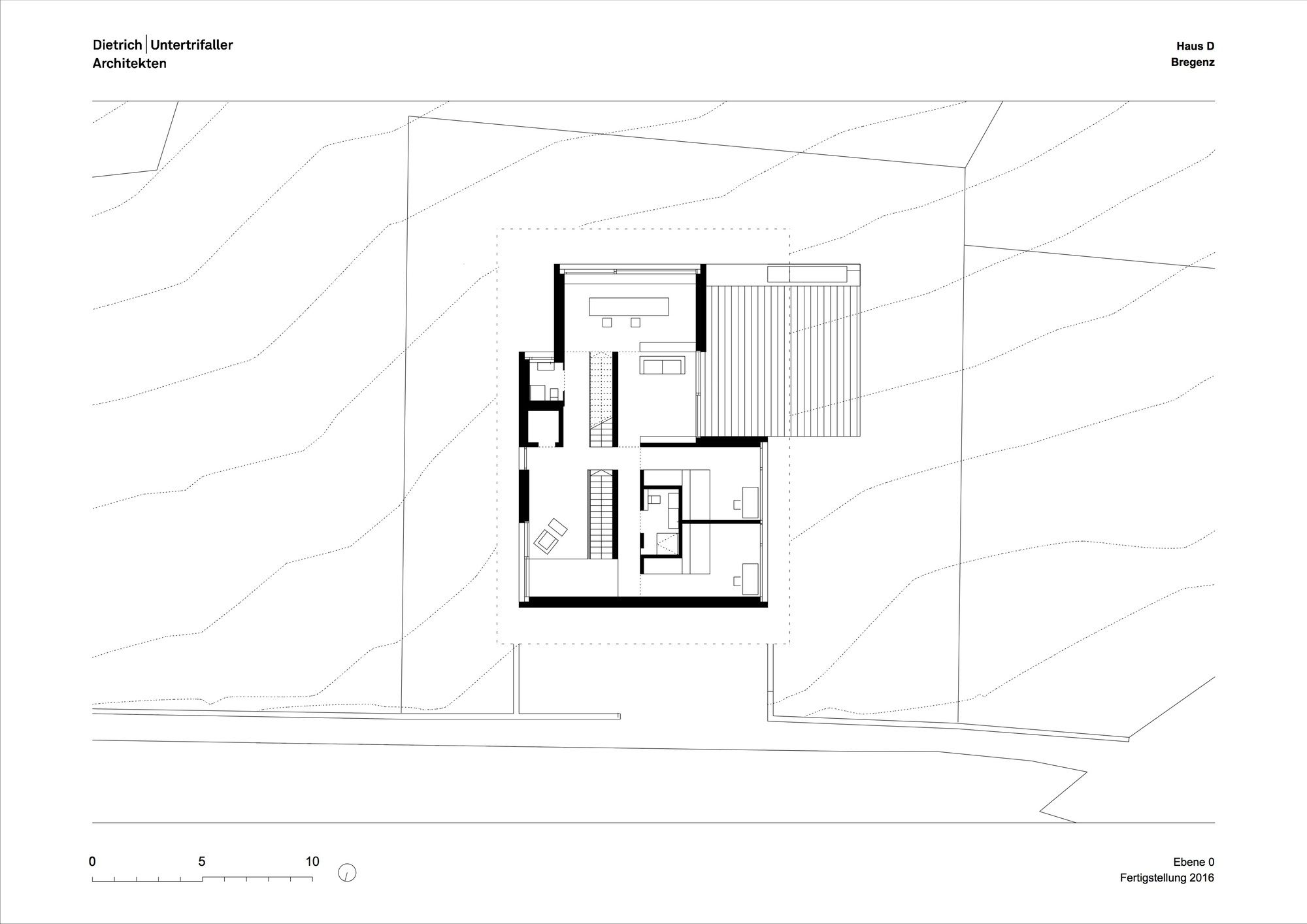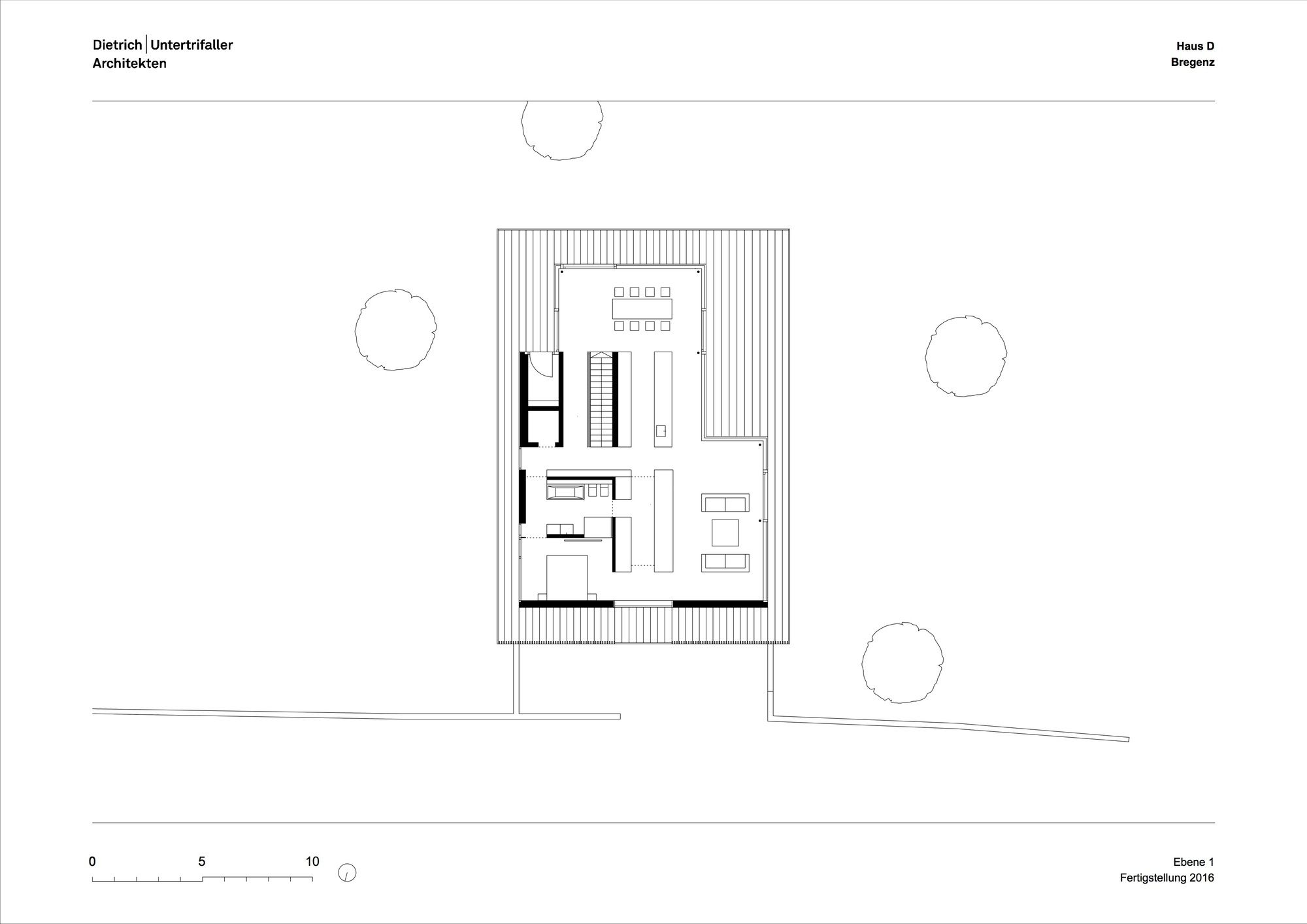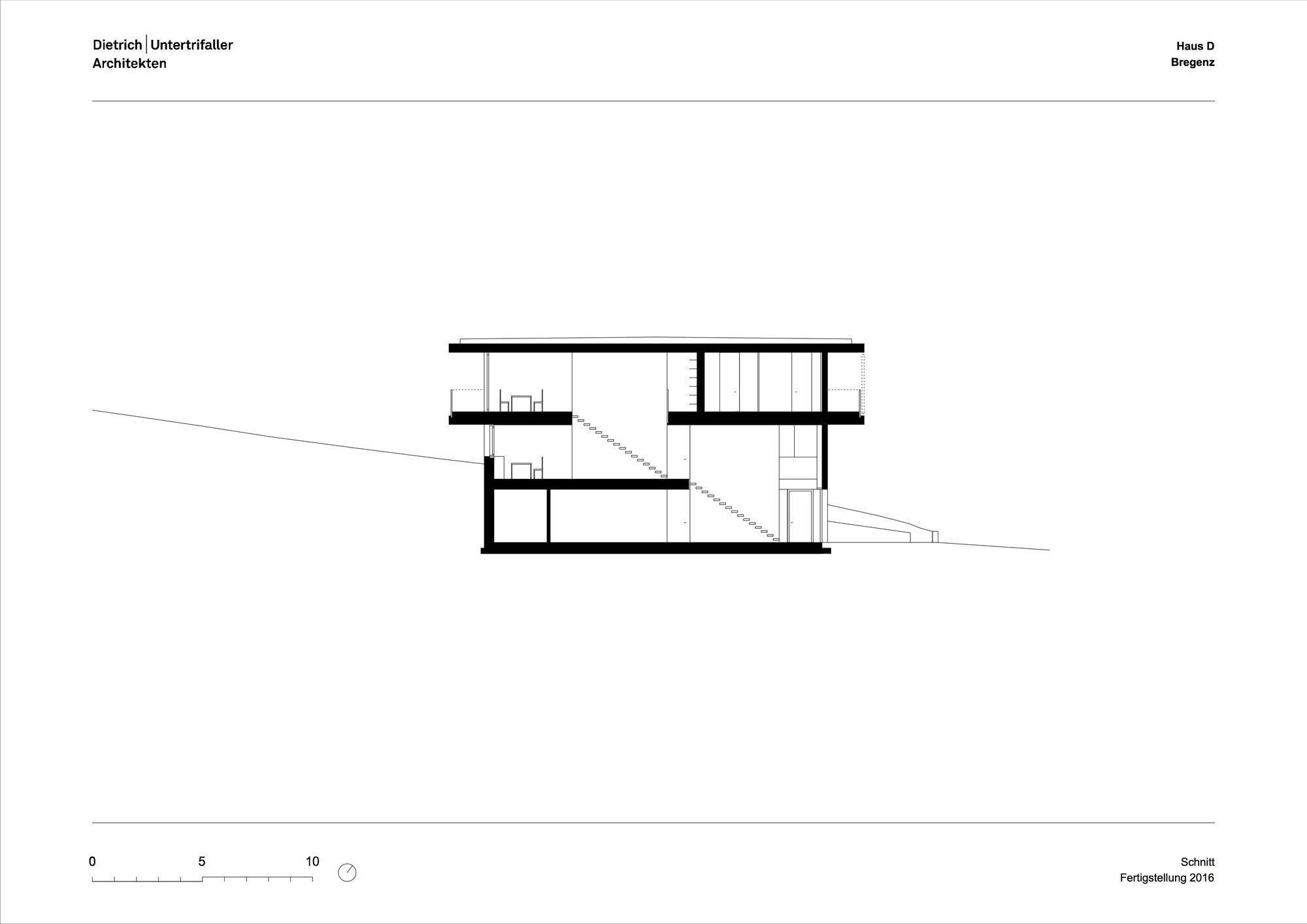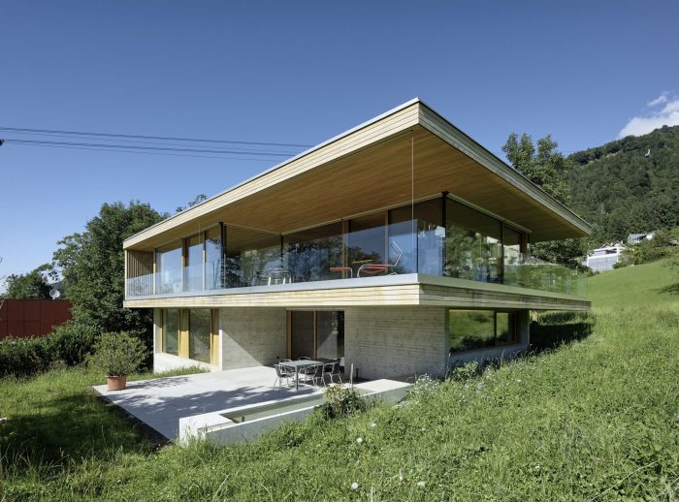House D
Located on a mountain overlooking Bregenz, House D′s open floorplans and generous glazing allow for magnificent views over the surrounding countryside and Lake Constance. The home is stratified into 3 stories, with the Entrée and utilities located on the first floor, guest and children′s rooms on the second, and Master bedroom and an open layout kitchen+dining+living room on the third. In order to strengthen the connection to the natural environment, the third floor also boasts a patio that wraps around the entirety of the building. The geometric form of the home, combined with the architect′s decision to construct with concrete and wood, create a powerful building that seems to blend into the surrounding landscape. Furthermore, the attention to detail highlights the craftsmanship for which this region of Austria has become famous.
Project Info
Architects: Dietrich/ Untertrifaller Architekten
Location: Bregenz, Austria
Architect in Charge: F. Kruck
Area: 210.0 m2
Year: 2016
Type: Residential
Photographs: Bruno Klomfar
