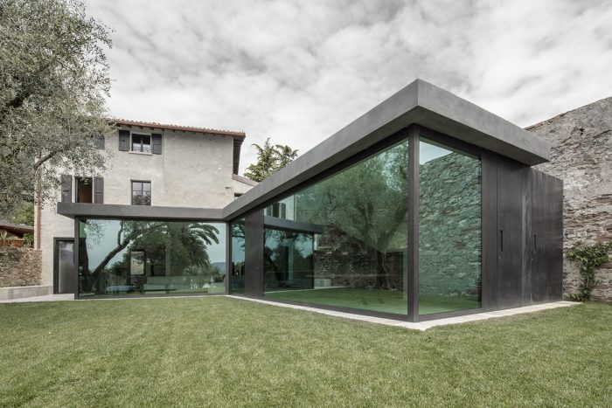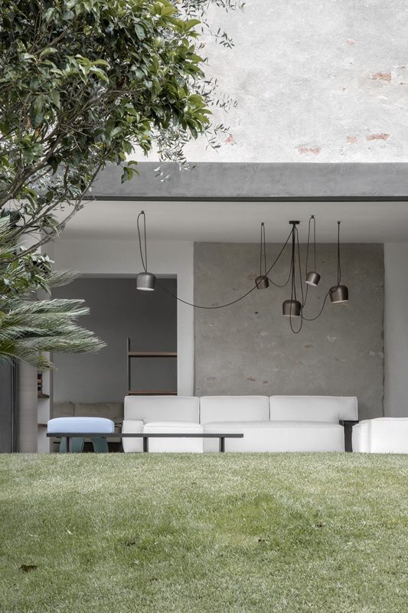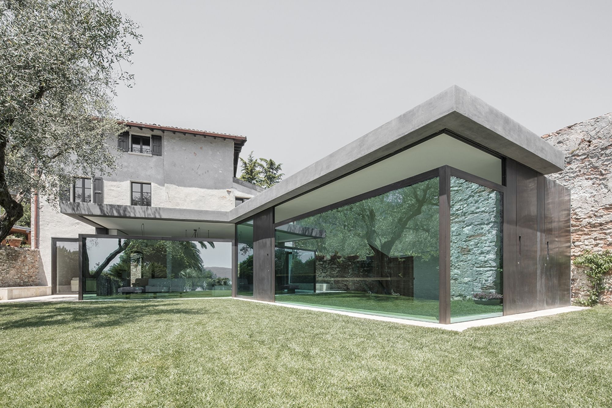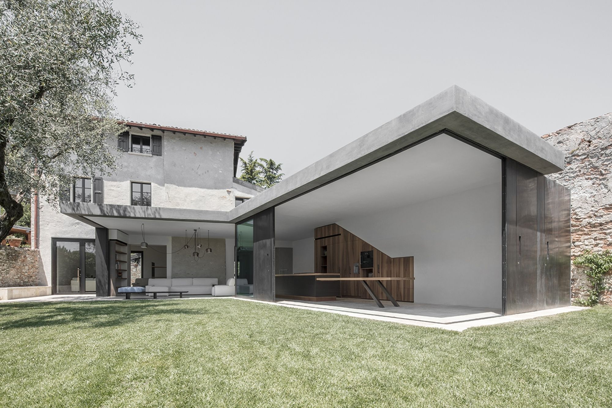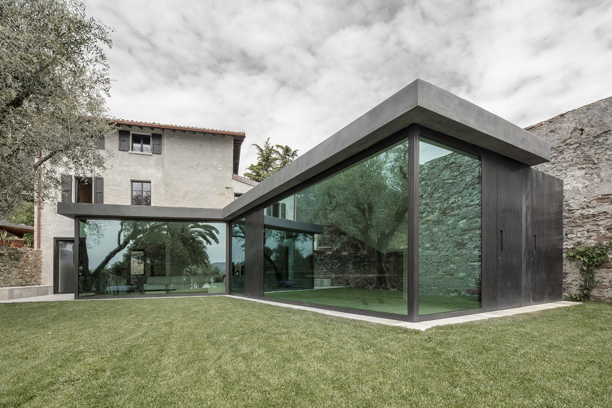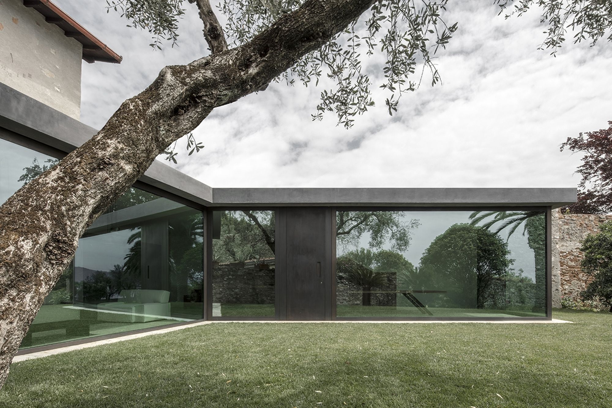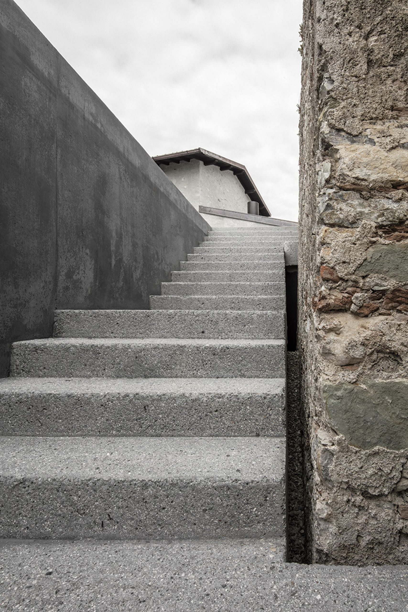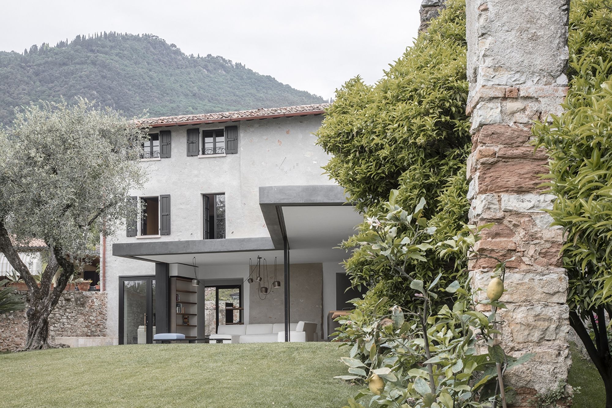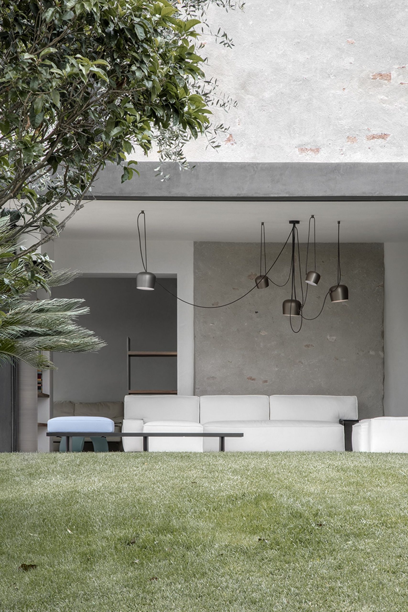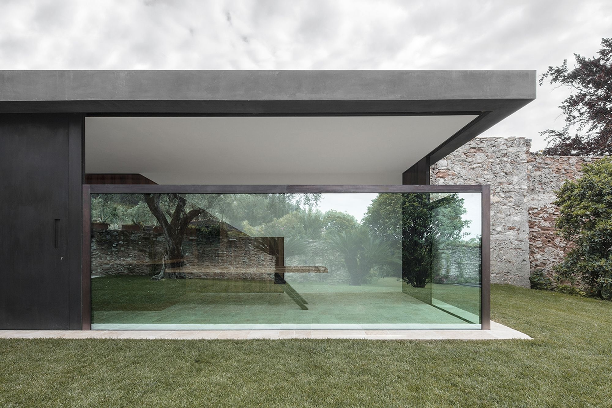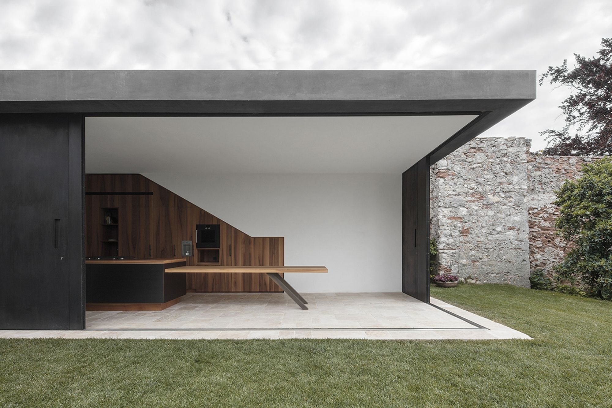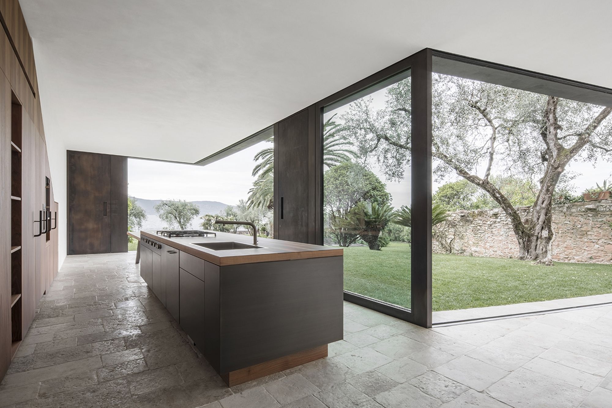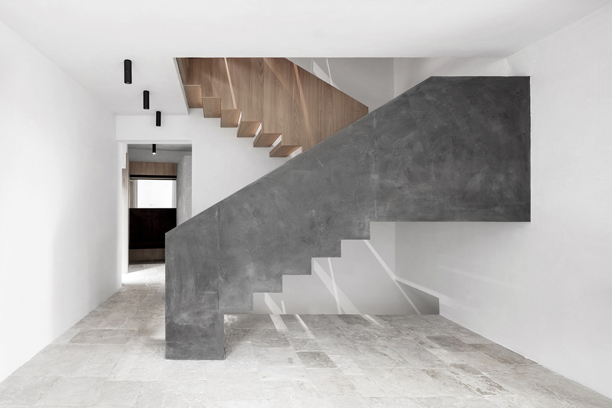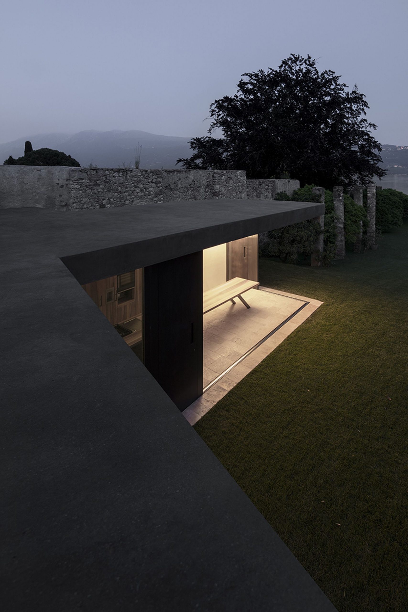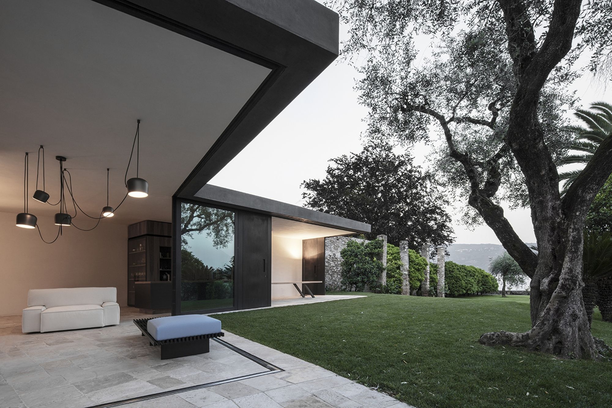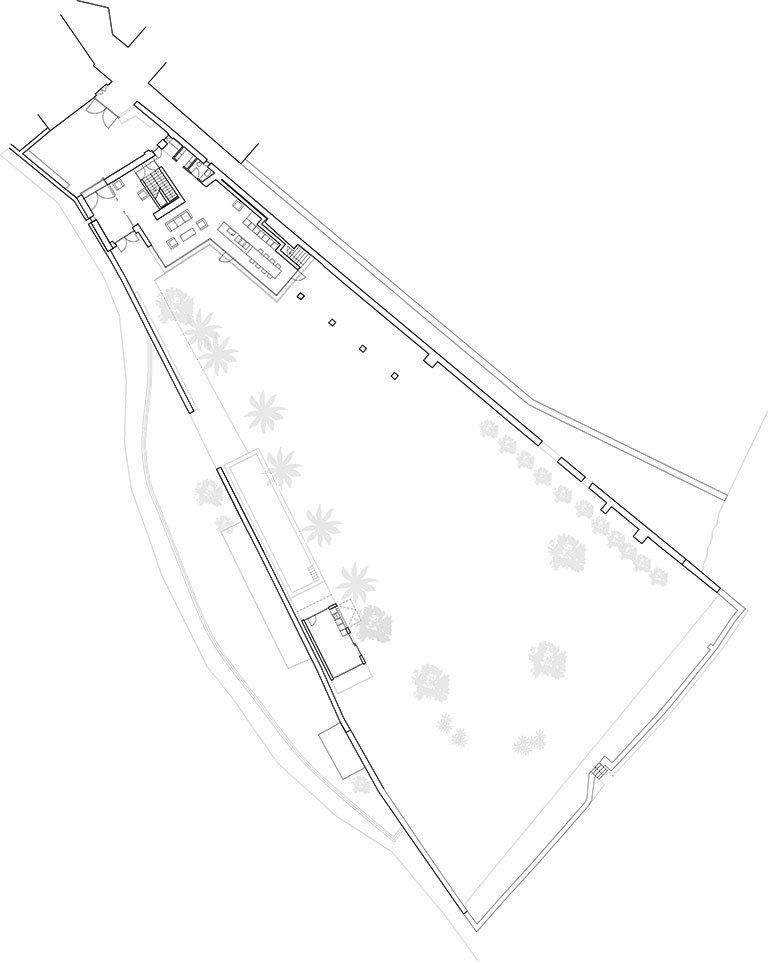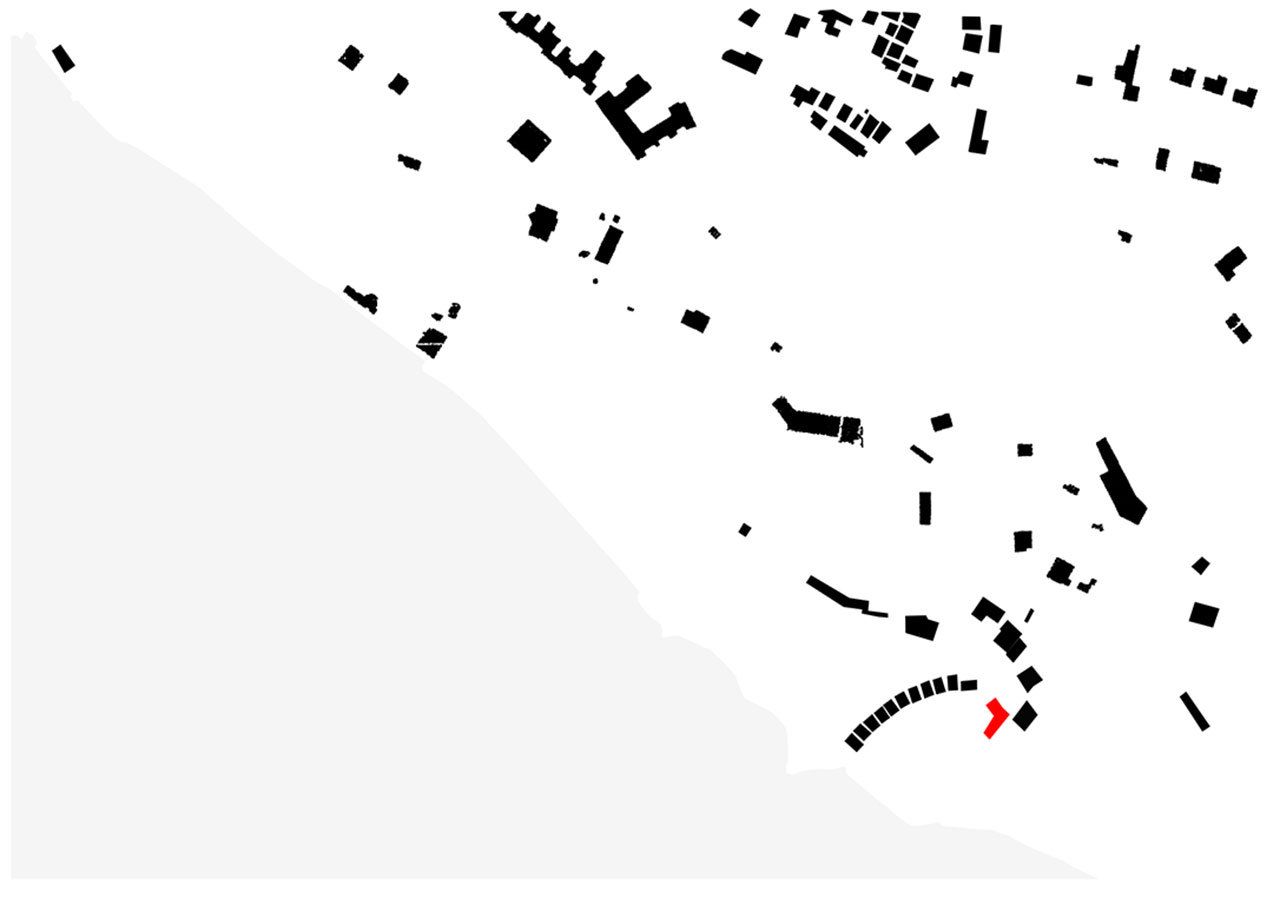House F on the lake Garda
An integration of existing, new building and garden. A canopy to the house and again to the canopy. Glasses, which can be displaced downward or disappear, effect this change. Roofing, the roof at the same time developed as a terrace with an integrated exterior staircase develops as a connecting element between the garden and the garden.
Dyed concrete in symbiosis to the existing plastered stone façade. Working with distances, and interspaces. Integrated into the garden itself, a bathhouse is created, positioned between an existing limonaia wall and the 100-year-old palms.
The concrete pool of the swimming pool develops as a terrace and then as a ground; In the horizontal displacement the concrete roof with wooden curtains.
Project Info
Architects: Bergmeisterwolf
Location: Toscolano maderno, Italy
Cooperation architecture: Alessandro battistella, gianluca facchinelli, lorenzo musio, ingrid prosser
Builder: Claudia fritscher
Size: 250 m²
Year: 2017
Type: Residential
Photography: Gustav Willeit
photograph by © Gustav Willeit
photograph by © Gustav Willeit
photograph by © Gustav Willeit
photograph by © Gustav Willeit
photograph by © Gustav Willeit
photograph by © Gustav Willeit
photograph by © Gustav Willeit
photograph by © Gustav Willeit
photograph by © Gustav Willeit
photograph by © Gustav Willeit
photograph by © Gustav Willeit
photograph by © Gustav Willeitb
photograph by © Gustav Willeit
Floor Plan
Site Plan


