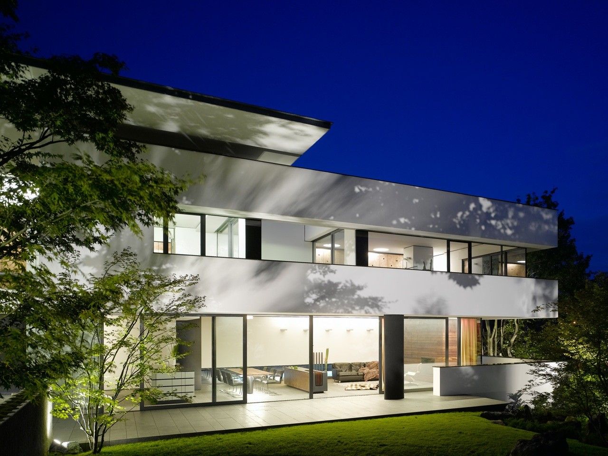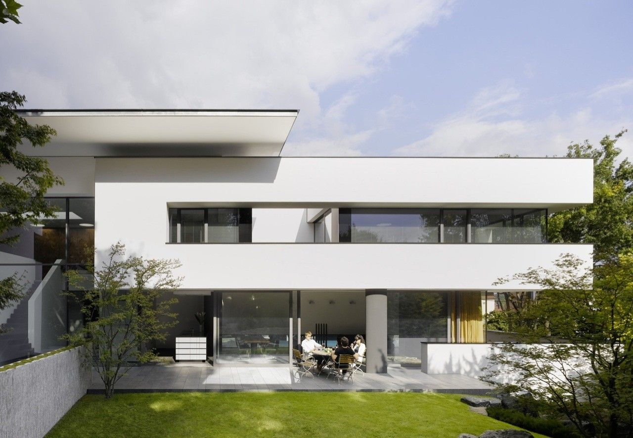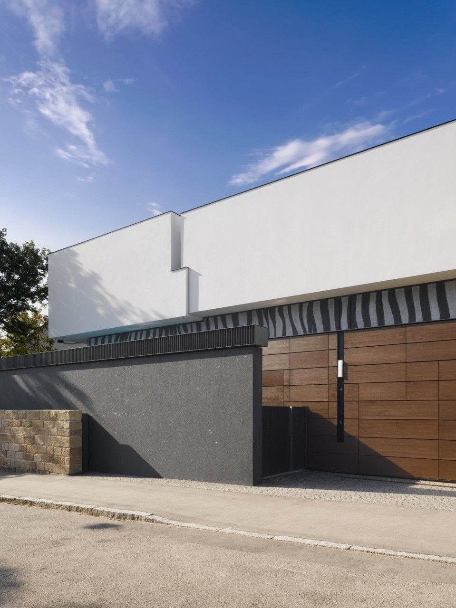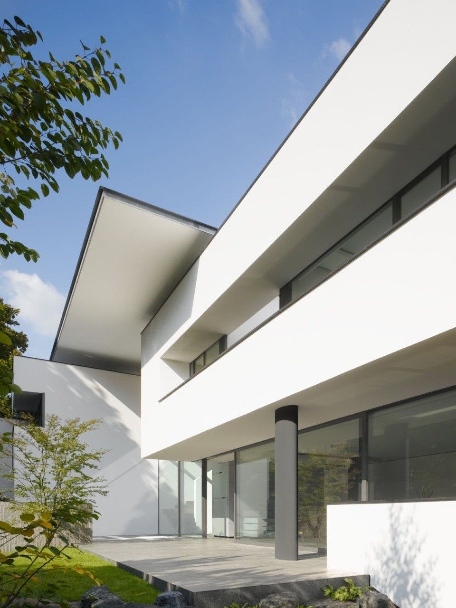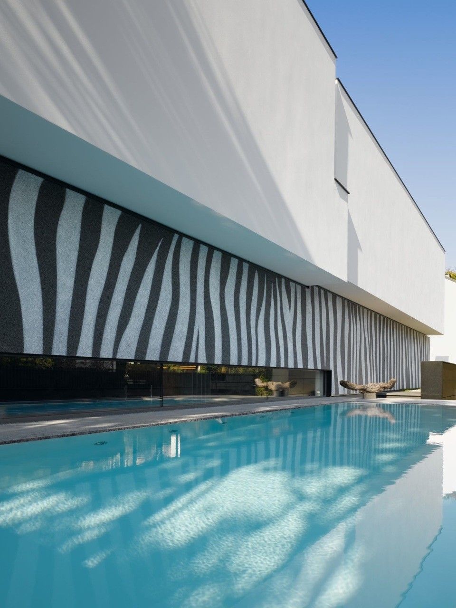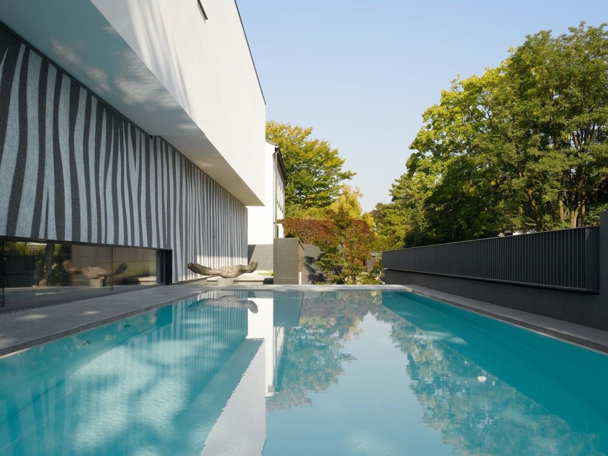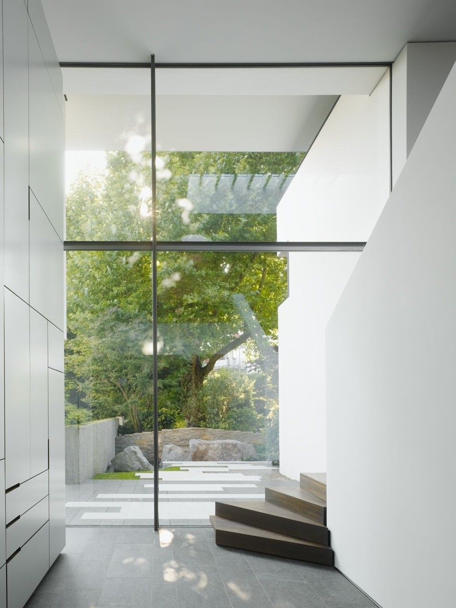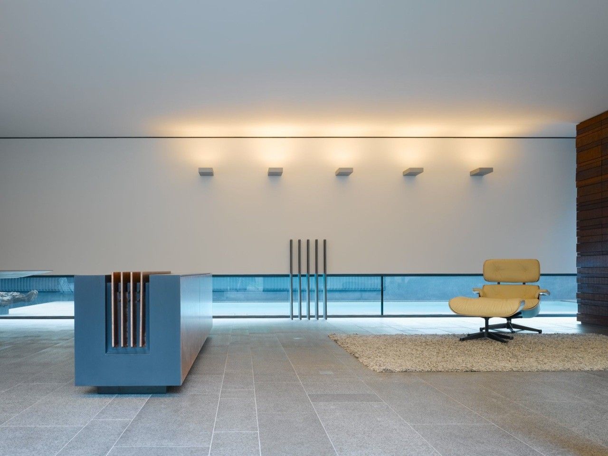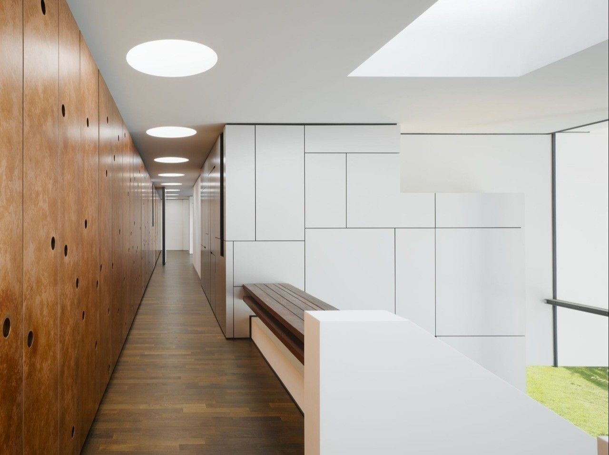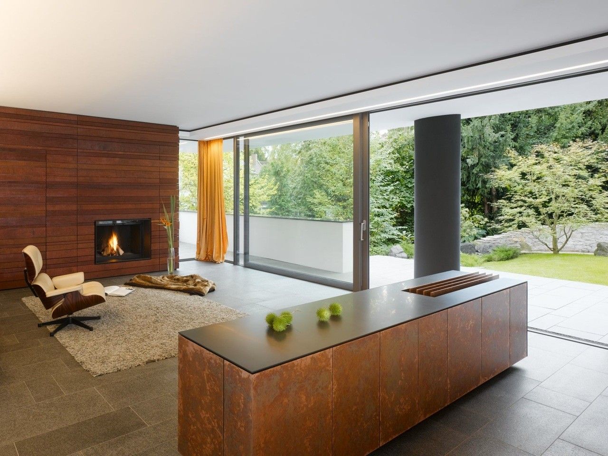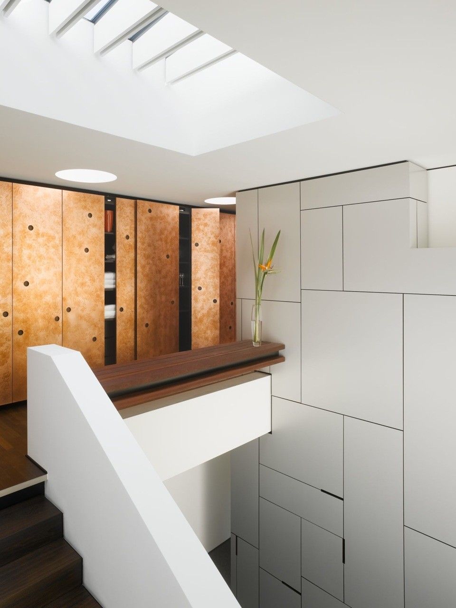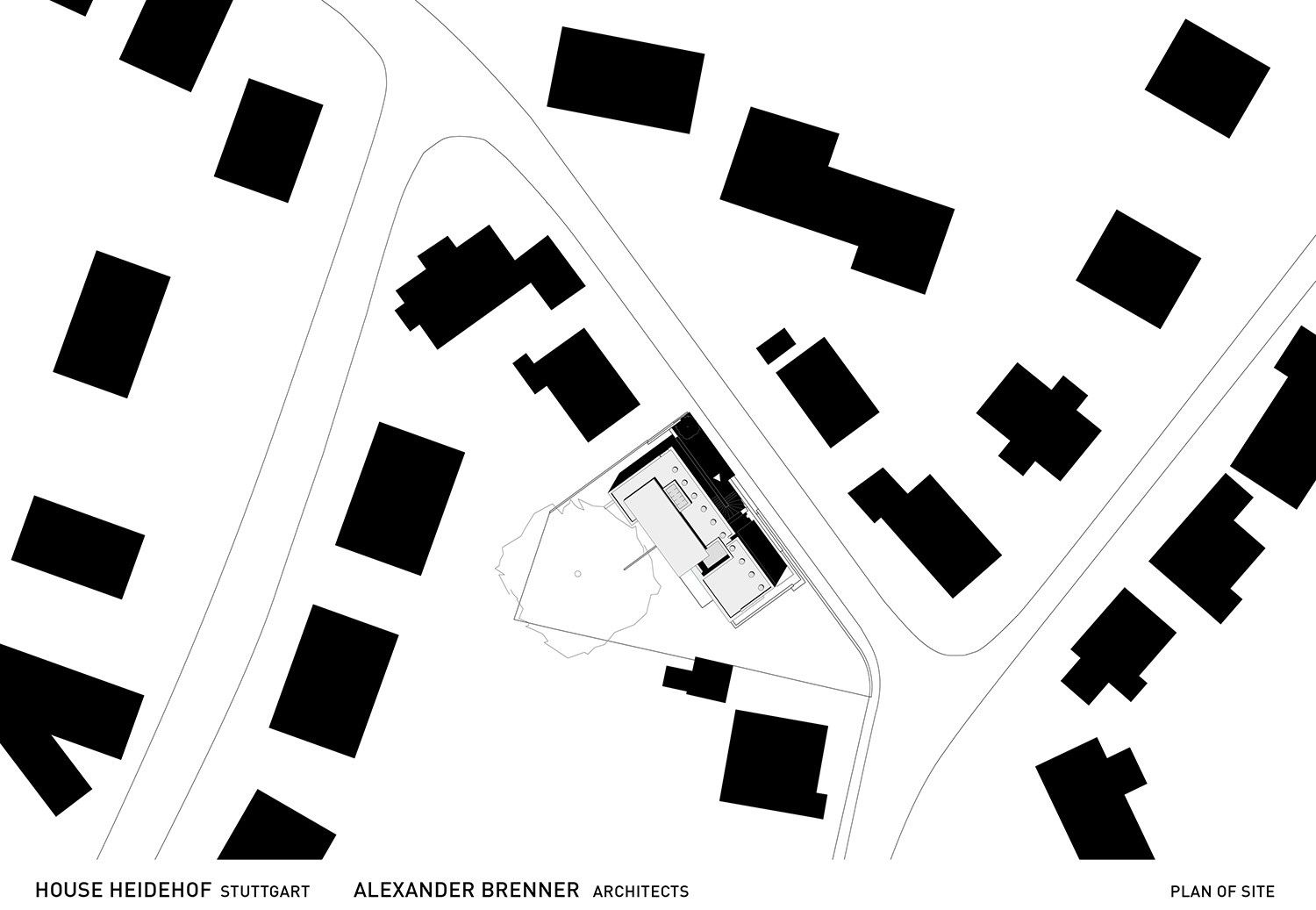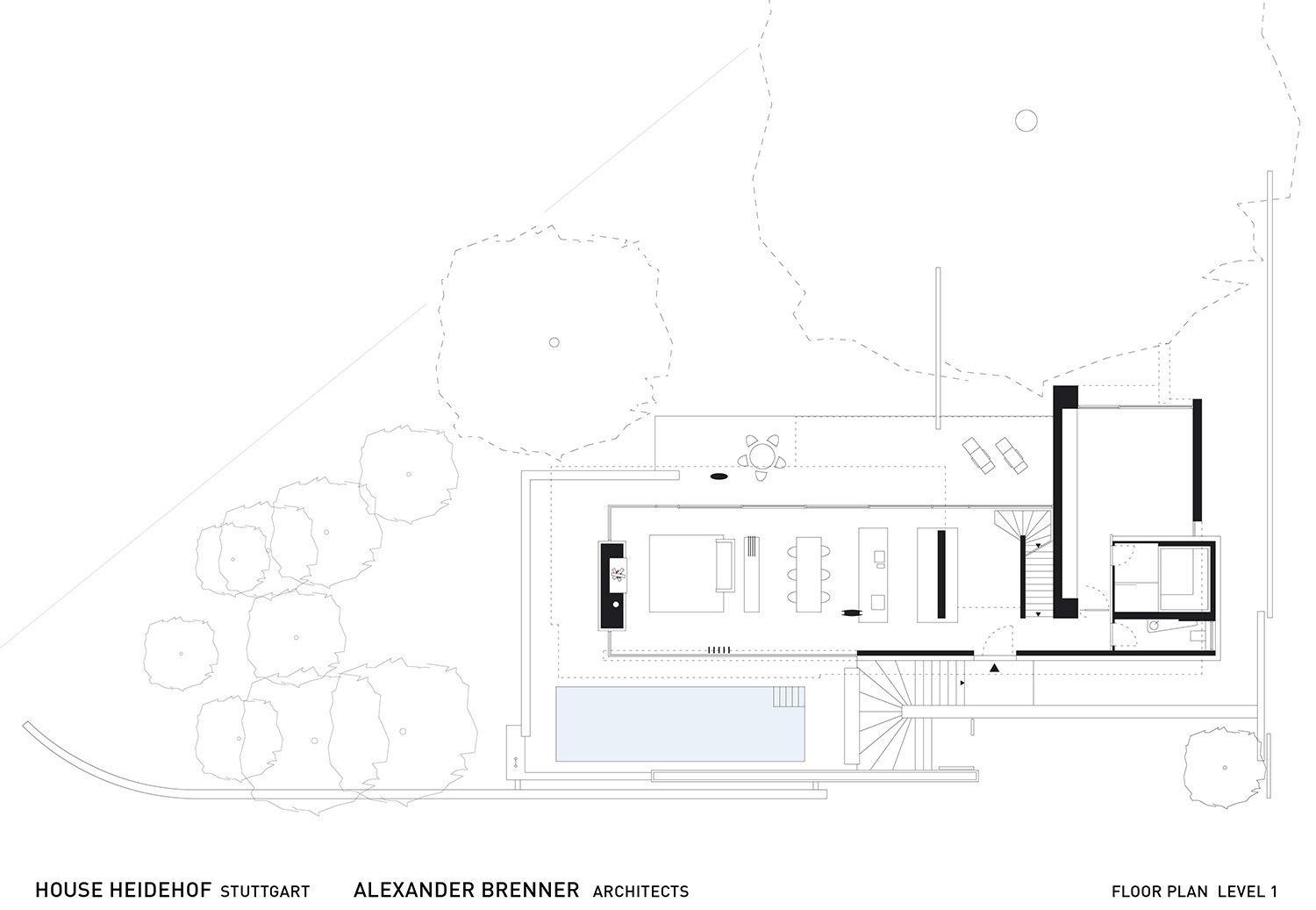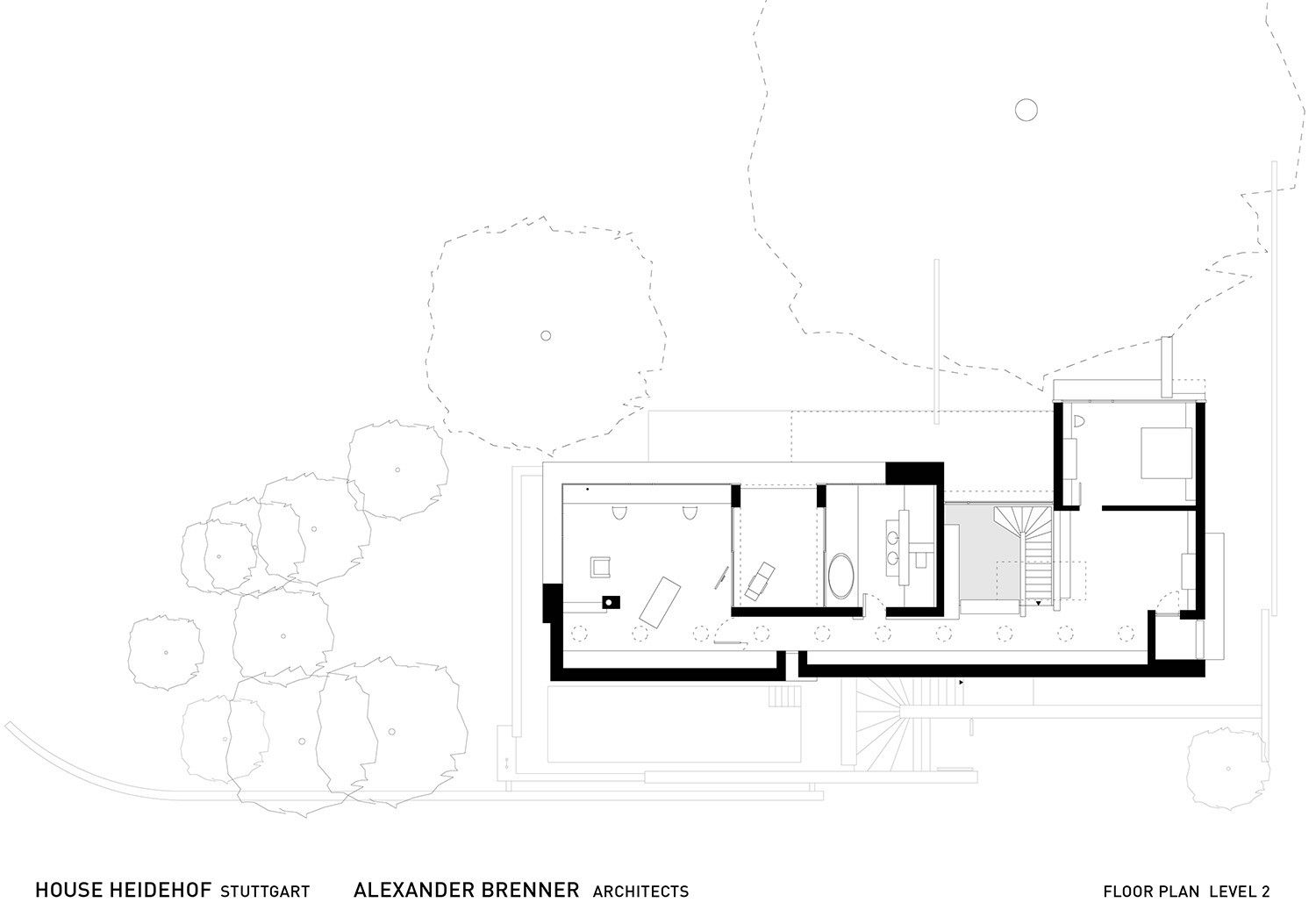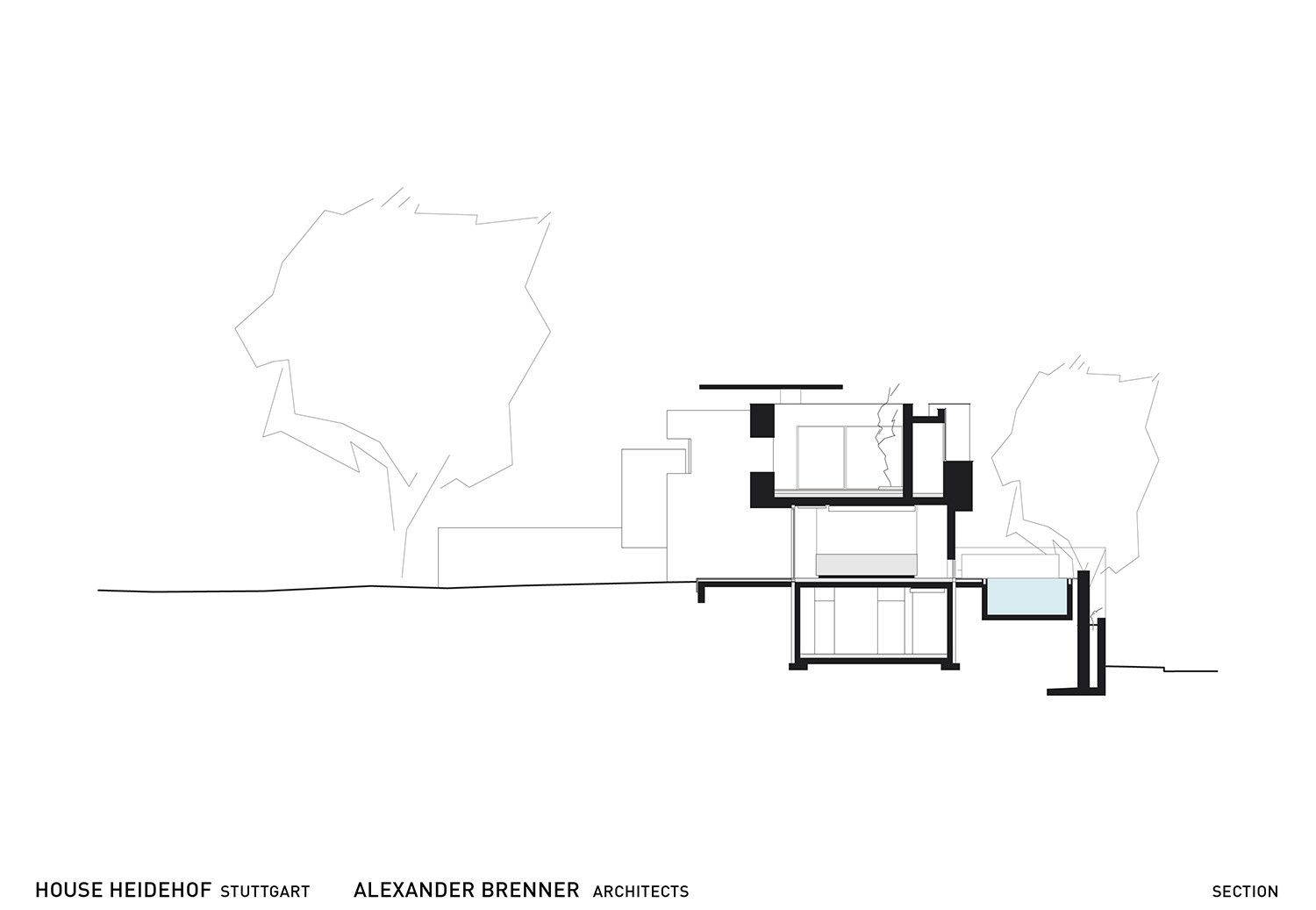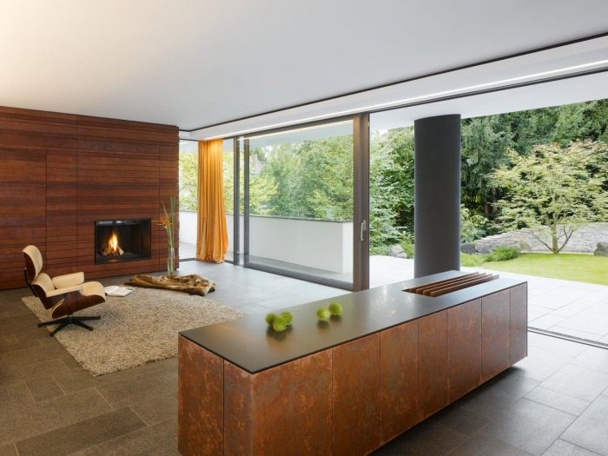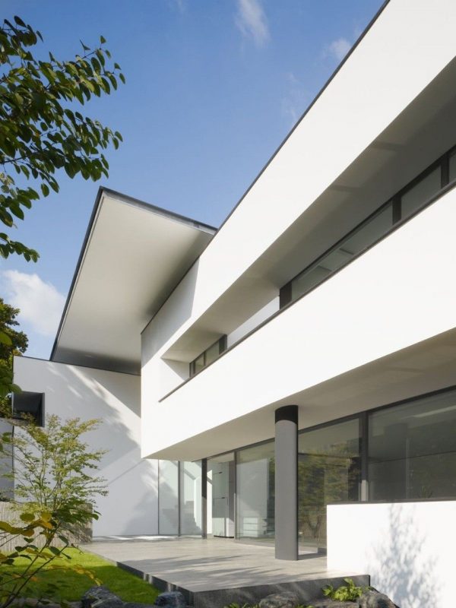House Heidehof designed by Alexander Brenner Architects, The almost triangular shape of this plot, with its long street front and an impressive plane tree worthy of protection at the rear required an elongated building running parallel to the road. The expansive, wood-clad garage wall, the layers of garden and pool walls in front of the house and the compact white cube, rising weightlessly above “zebra stripes”, shield the building from the public space on the northeast side.
The entrance level on the ground floor is reached via a small courtyard and a flight of stairs. From this point, the pool in front of the house can be seen on the left. The pool area is not visible from the roadside. The early morning sunlight falling on this water surface is reflected and enters the living area through a window strip at floor level. In the dark, the illuminated pool resembles an abstract picture when viewed from the interior.
The bright entrance hall, which is characterized by frameless glazing stretching across two stories, faces onto the garden and the old plane tree. All living spaces – the living area with the dining space and kitchen on the ground floor, as well as the bedrooms, bathrooms and roof garden on the upper floor – offer views of this imposing tree. On the upper floor, a copper-clad unit stretching along the whole of the solid north wall accommodates all objects and functions to be stored. This element forms the backbone of the upper story.
All building equipment and appliances are concealed behind this or other surfaces to preserve the tranquility and the distinctiveness of the room.
Project Info:
Architects: Alexander Brenner Architects
Location: Stuttgart, Germany
Area: 377.0 m2
Project Year: 2008
Photographs: Zooey Braun
Project Name: House Heidehof
