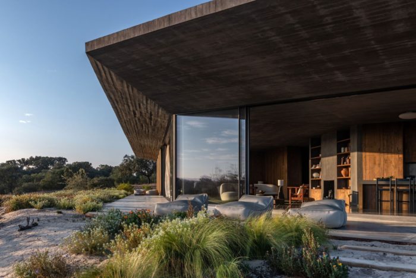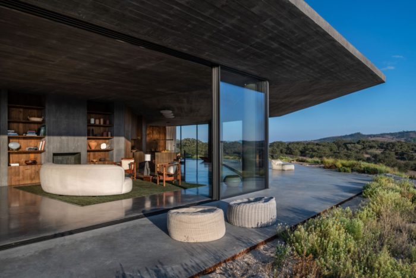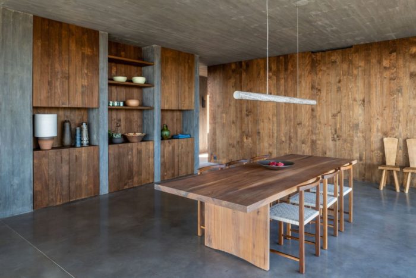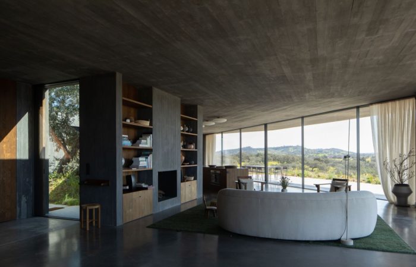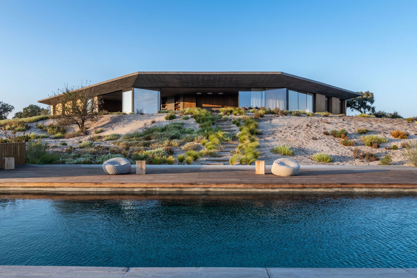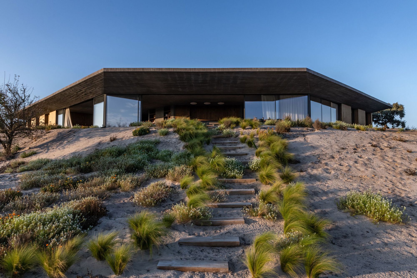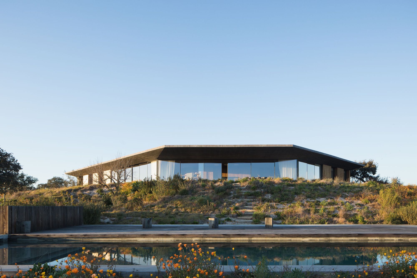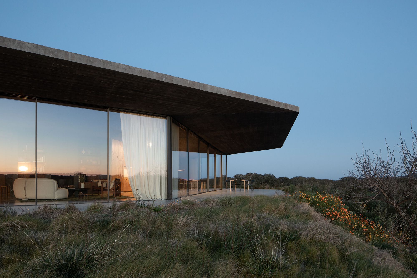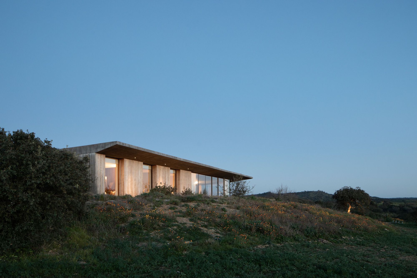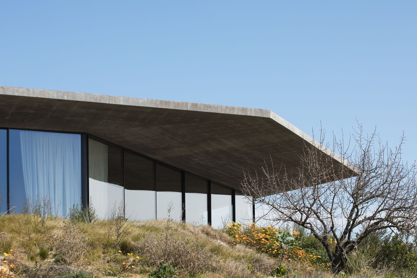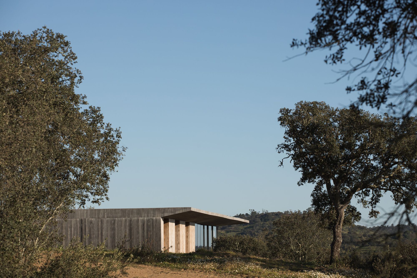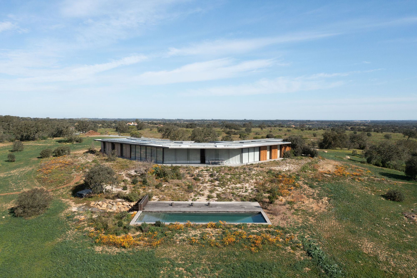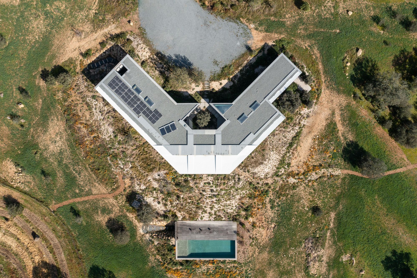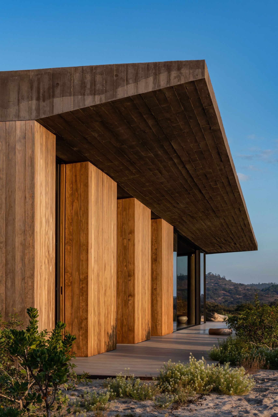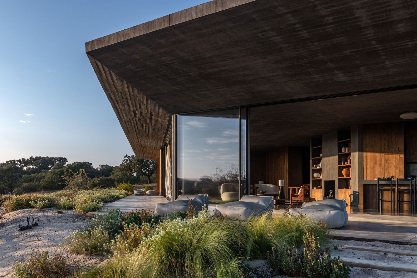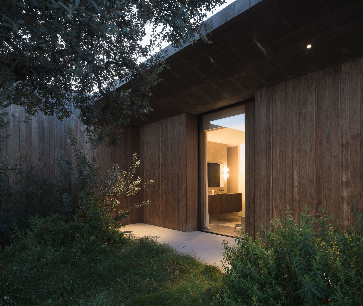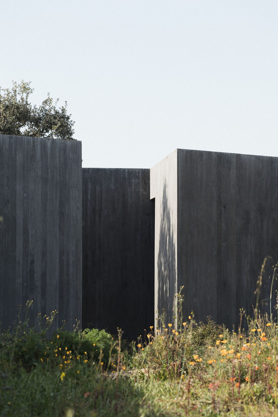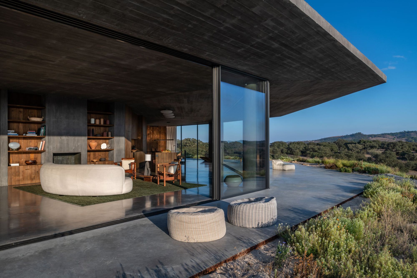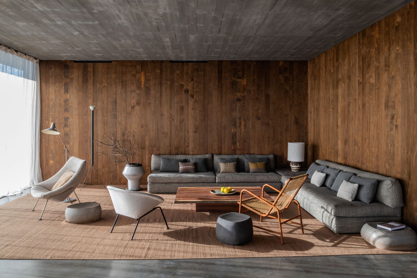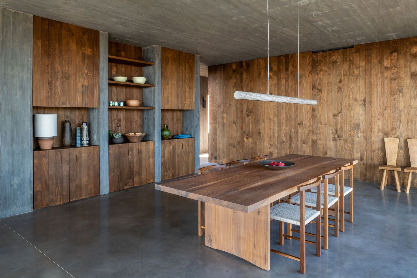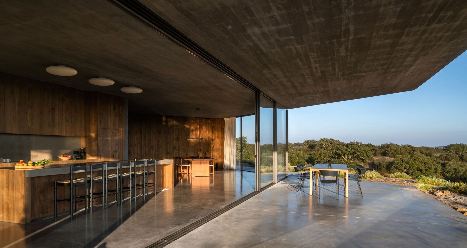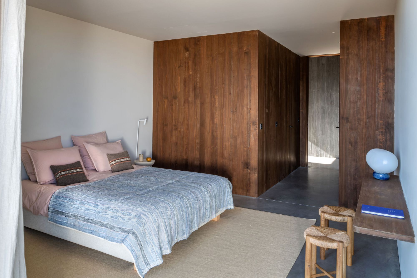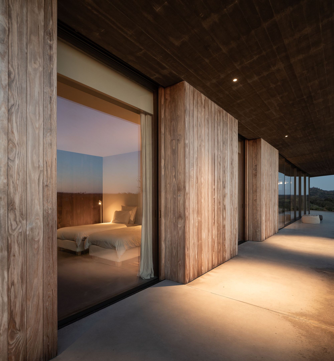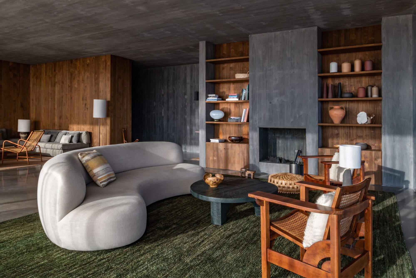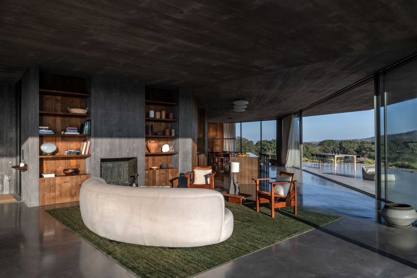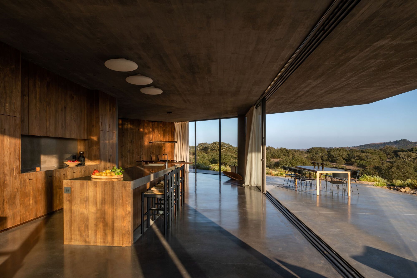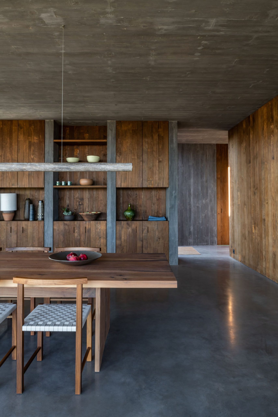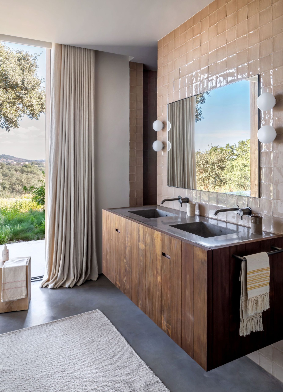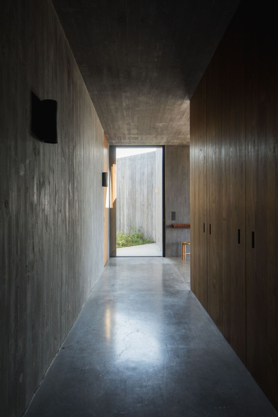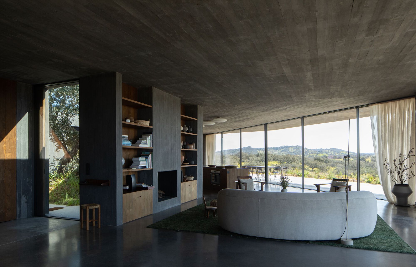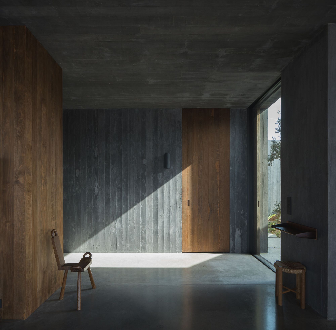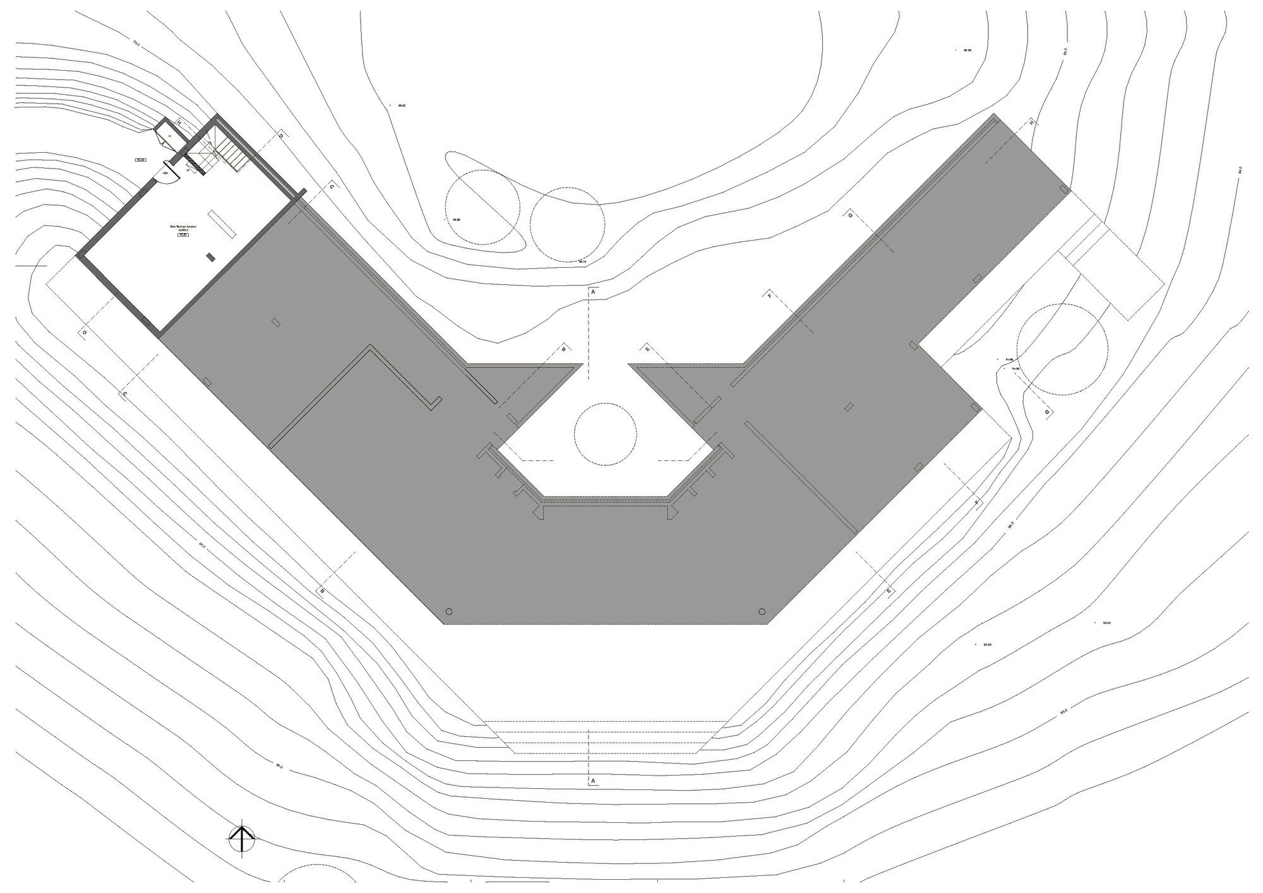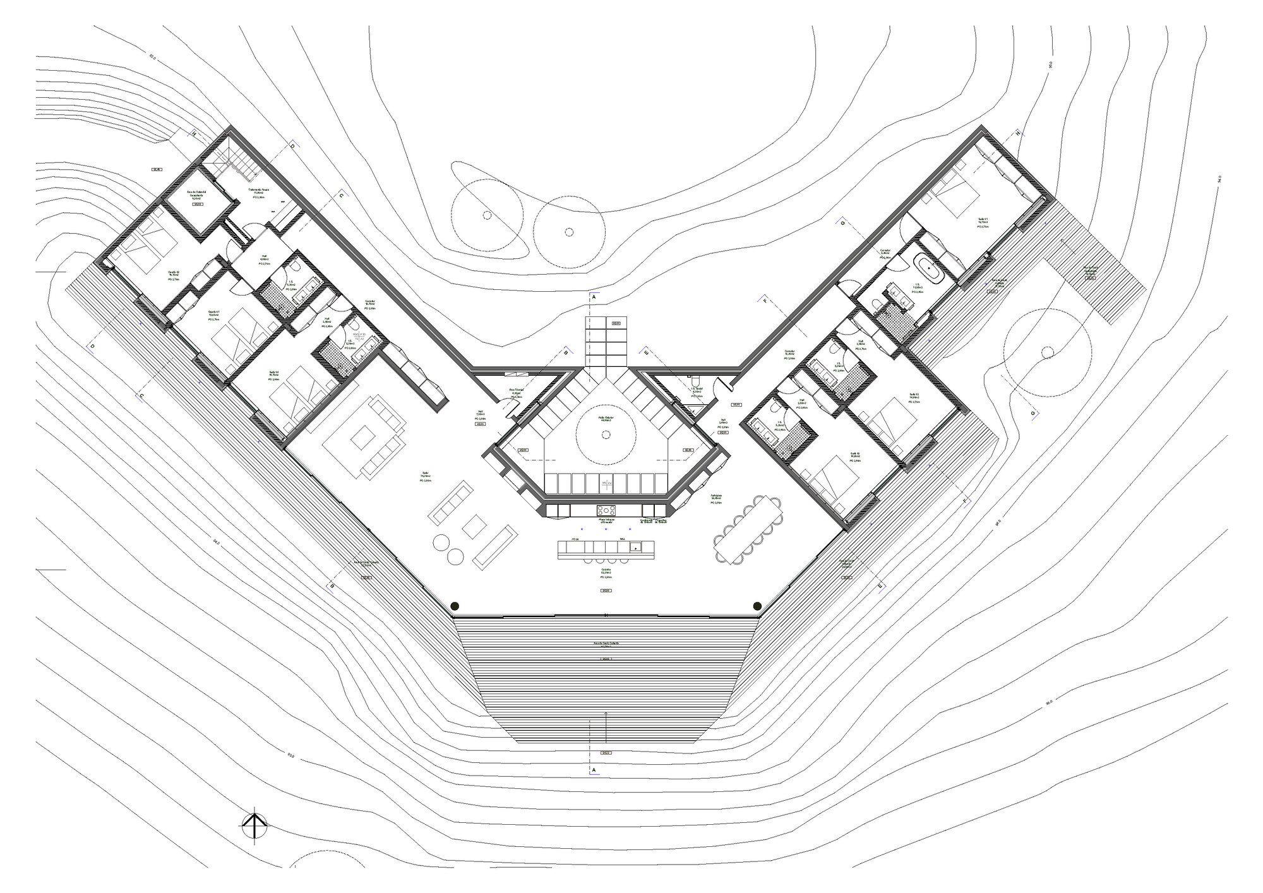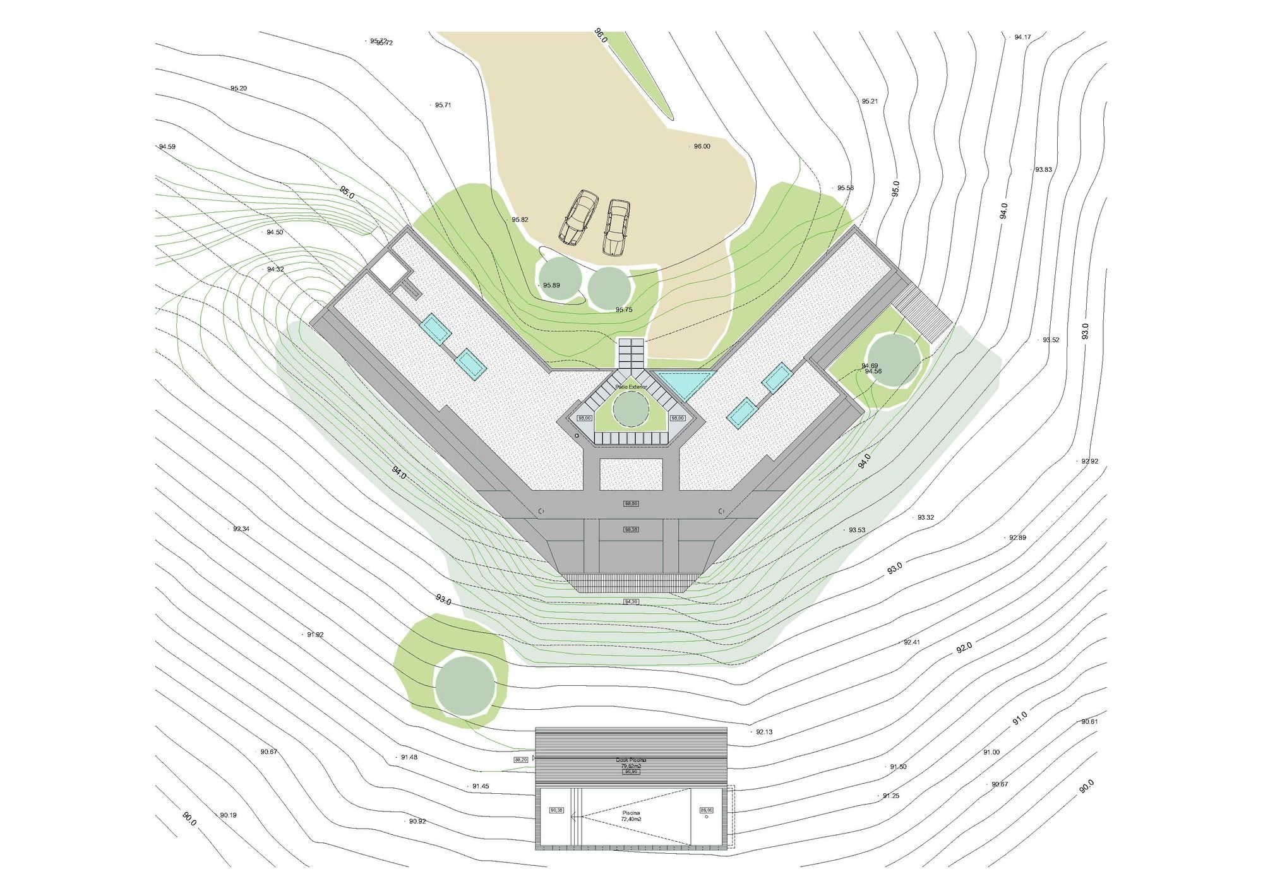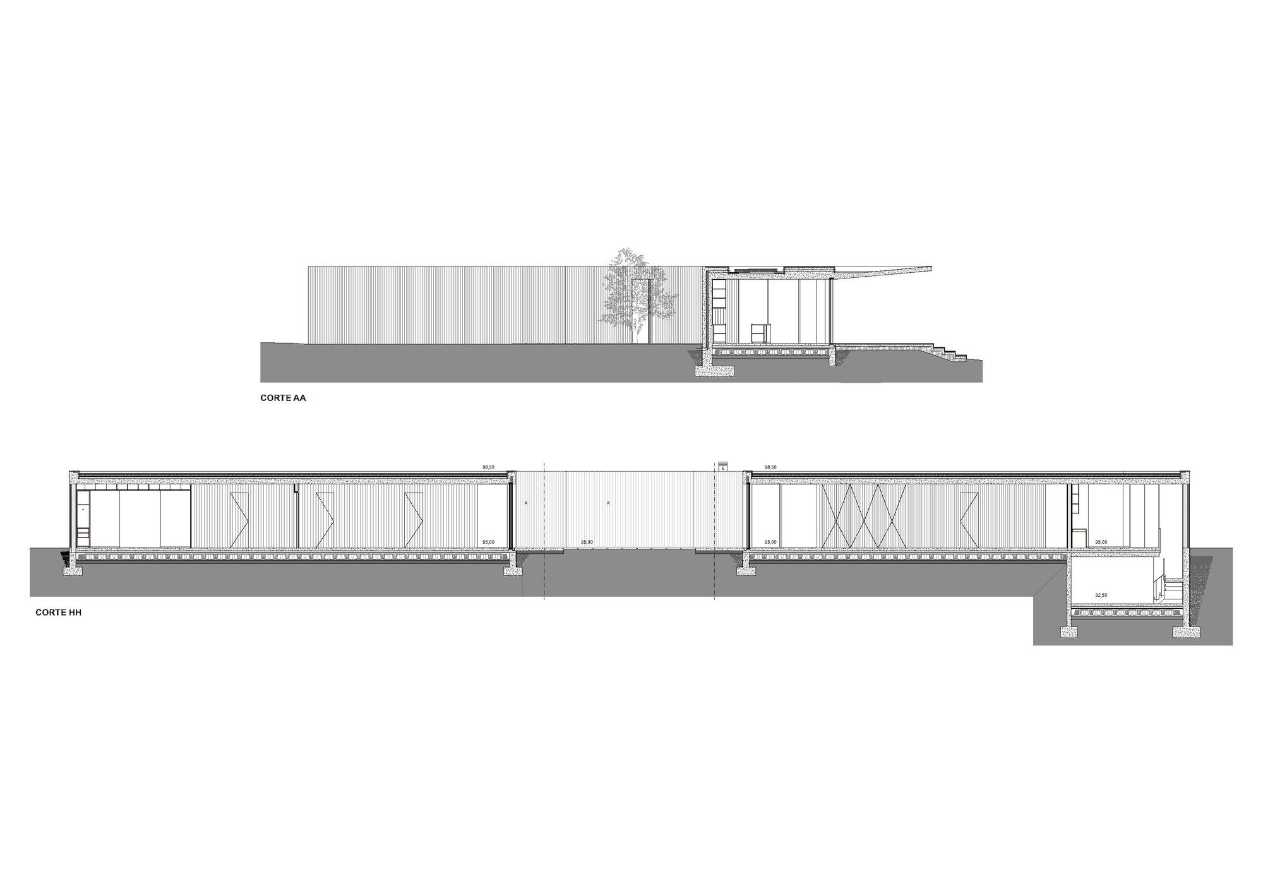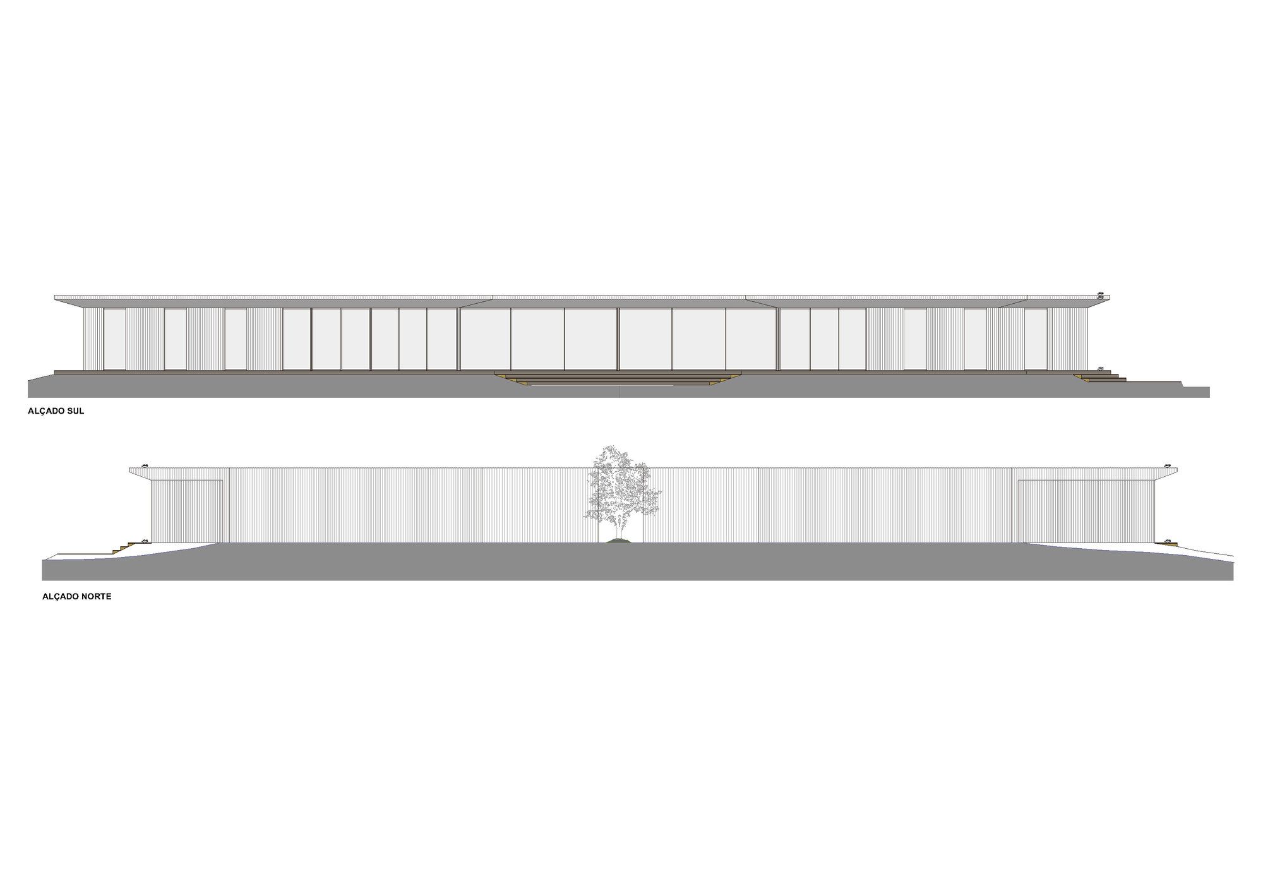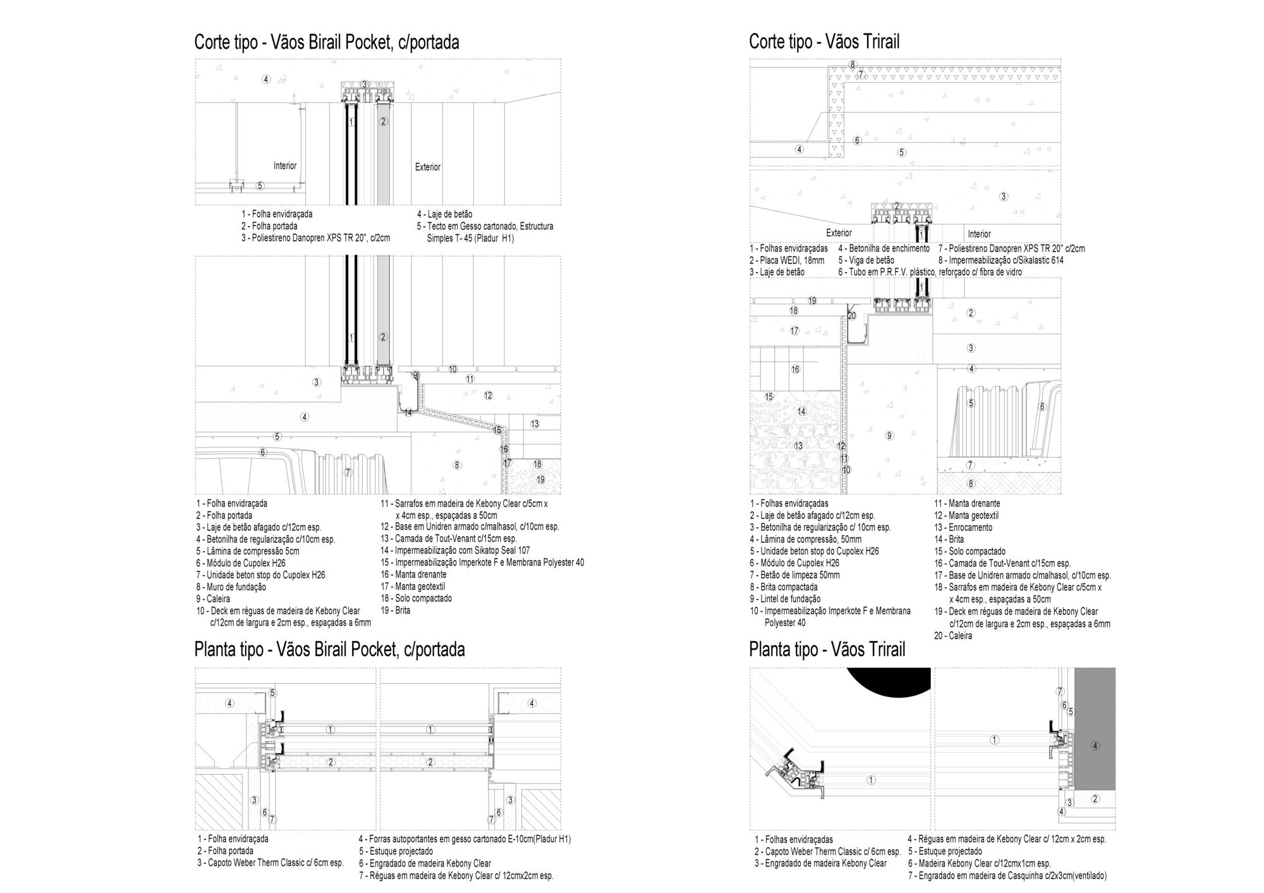Designing the House in Fonte das Perdizes presented a unique challenge, as the program required a contemporary, modern-shaped house fully integrated into Alentejo’s rough natural landscape.
House in Fonte das Perdizes’s Concept Design
The House in Fonte das Perdizes was built in the perfect location, naturally selected to allow for the best view of the landscape and optimal connection with the surrounding nature. The existing holm-oak trees were preserved and played a significant role in shaping the design of the house. These trees added value to the property and contributed to its integration with the land.
Using natural colors was crucial in constructing the House in Fonte das Perdizes. Integrating the house’s colors with the surrounding rural landscape was essential. We carefully selected materials that were both durable enough to withstand the harsh climate of Alentejo and blended harmoniously with the natural colors of the region. We primarily used multicolored slate stone, which features grey and brown pigments, as the guiding colors when selecting materials for the house.
Concrete was one of the preselected materials for the House in Fonte das Perdizes. It required only a color adjustment to achieve the desired dark grey tone. On the other hand, we chose Pinewood to complement the brown color. This wood was specially treated in the house’s interiors and exteriors. The combination of dark grey concrete and rich, silky wood resulted in a seamless design.
The House in Fonte das Perdizes has a unique shape consisting of three wings with 45-degree angles. It is positioned in an East to West orientation, creating a clear division between the North and South areas. The division is emphasized by a 47-meter-long concrete wall that is 3.50 meters high. The house’s main entrance leads through a small private patio, defined by an old holm-oak tree. This tree is a crucial and balancing element for the entire project.
Crossing the northern barrier, you will find the House in Fonte das Perdizes, which opens up to the Alentejo Landscape. The social area of this house spans over 170m2 and boasts a 35-meter wide window. This window is protected by a 5-meter cantilevered concrete overhang that shields the house’s interior from the intense summer heat.
The House in Fonte das Perdizes features a kitchen in the center wing, separating the dining area on the east from the living area on the west. The kitchen also leads to a large terrace. The private section of the house is located in both the east and west wings. Access to the bedrooms is provided through long corridors illuminated by the two entrance doors.
The House in Fonte das Perdizes uses the same interior and exterior materials to maintain a consistent color scheme throughout the project. The walls, ceilings, and floors are made of dark grey concrete, while the millwork is constructed with brown Pinewood. This includes wall claddings, interior doors, 3-meter-tall pivoting doors, wardrobes, bathroom and kitchen cabinets, and bedroom shutters. Using the same materials creates a cohesive architectural language and minimizes diversity.
Project Info:
Architects: gonçalobonniz arquitectos
Area: 500 m²
Year: 2021
Photographs: Geraldine Bruneel, José Campos
Lead Architect: Gonçalo Bonniz
Project Team: Teresa Cabido
Structure: Elíptica – Engº Rui Pires
Installations: Sustentável – Engº Jorge Rosa
Landscape Design: Greengest – Arqtª Ana Videira
Decoration: Flores Textile Studio – Emma Pucci, Valentina Pilia
Construction Company: Matriz – Engº Filipe Queiroz
City: Grândola
Country: Portugal
© Geraldine Bruneel
© Geraldine Bruneel
© José Campos
© José Campos
© José Campos
© José Campos
© José Campos
© José Campos
© José Campos
© Geraldine Bruneel
© Geraldine Bruneel
© José Campos
© José Campos
© Geraldine Bruneel
© Geraldine Bruneel
© Geraldine Bruneel
© Geraldine Bruneel
© Geraldine Bruneel
© José Campos
© José Campos
© Geraldine Bruneel
© Geraldine Bruneel
© Geraldine Bruneel
© Geraldine Bruneel
© José Campos
© José Campos
© José Campos
Plan - Basement
Plan - Ground floor
Site plan
Sections
Elevations
Details



