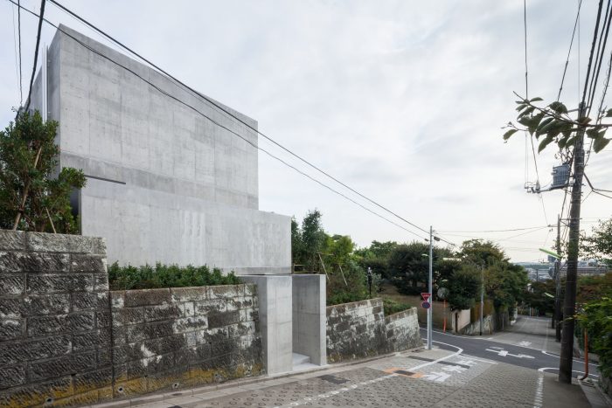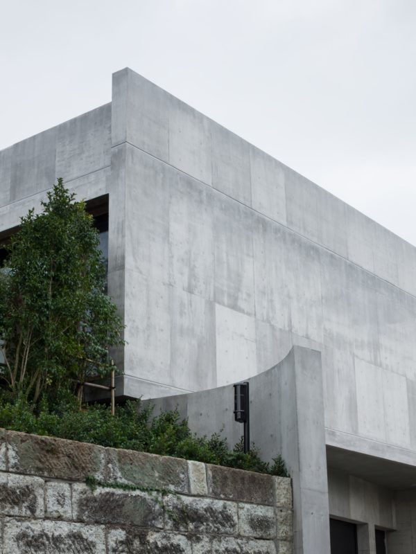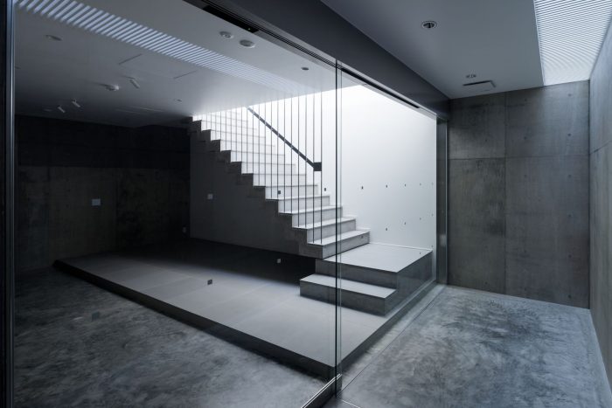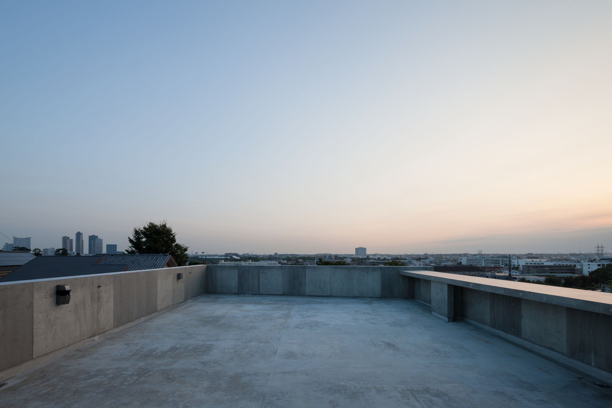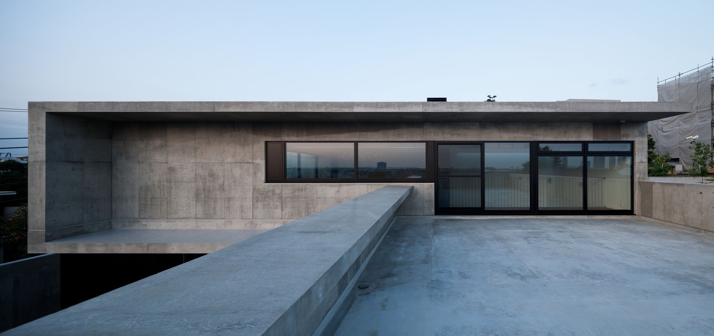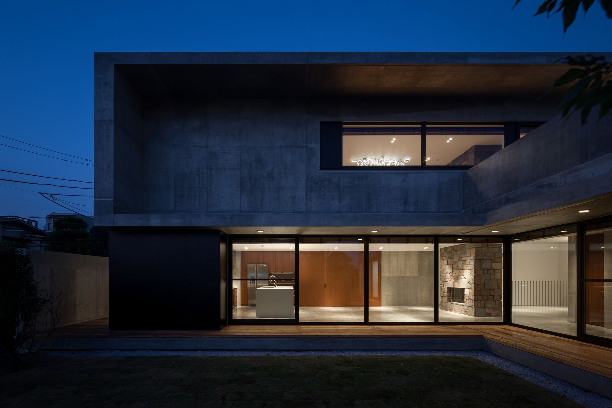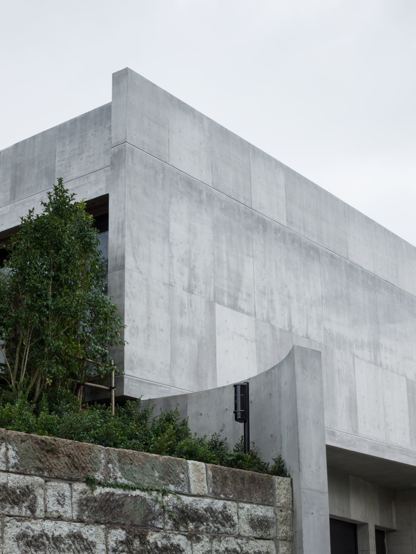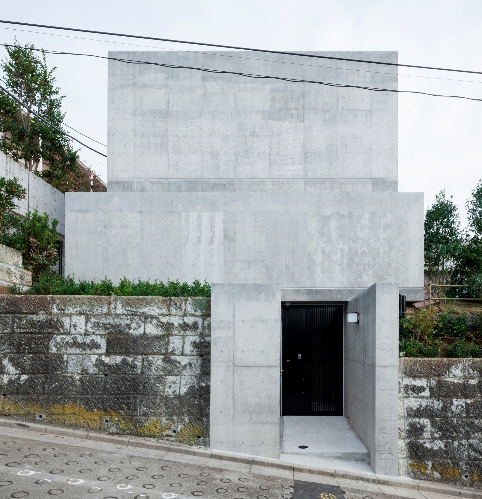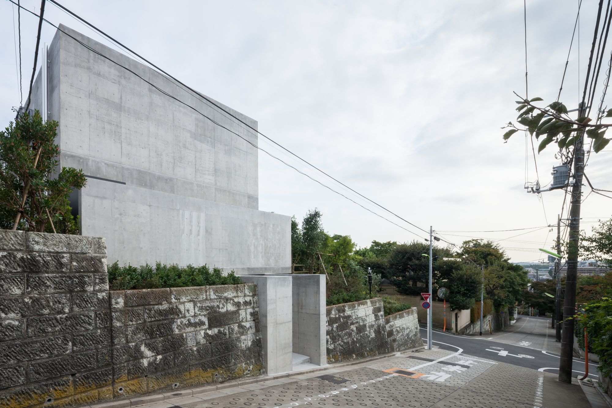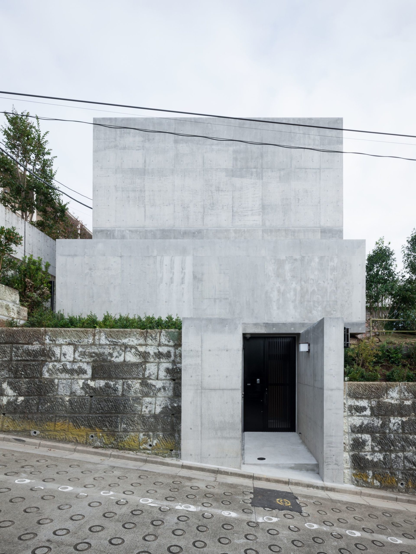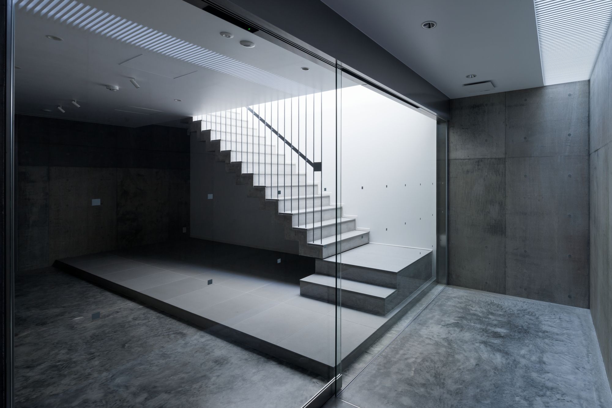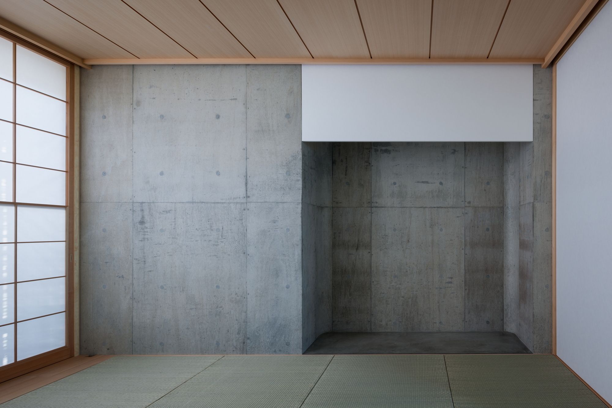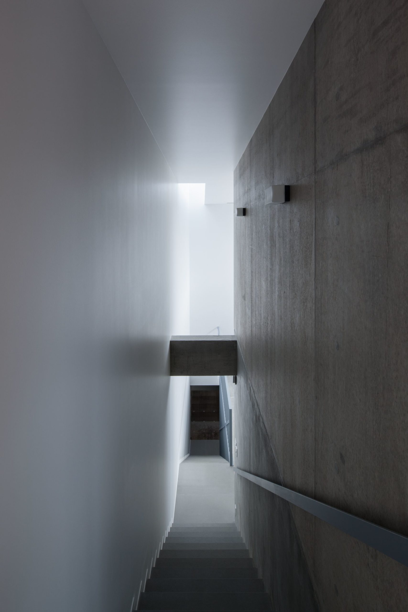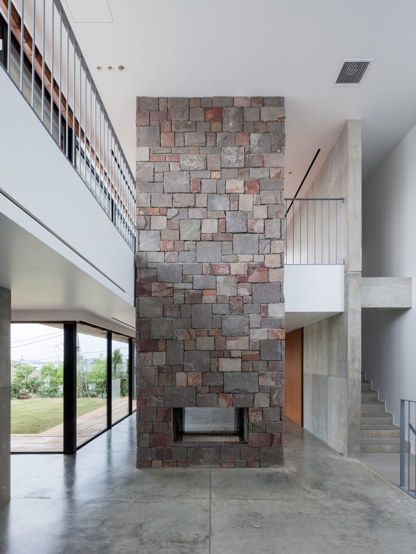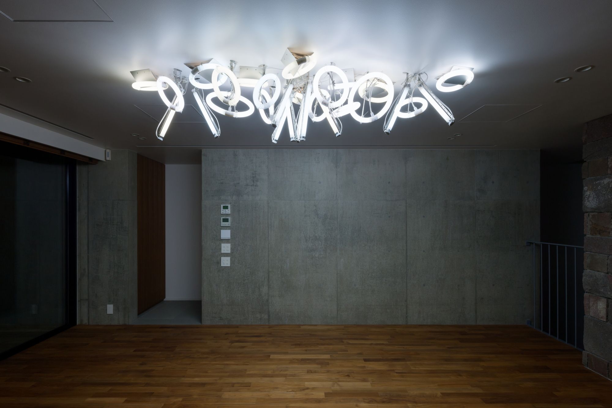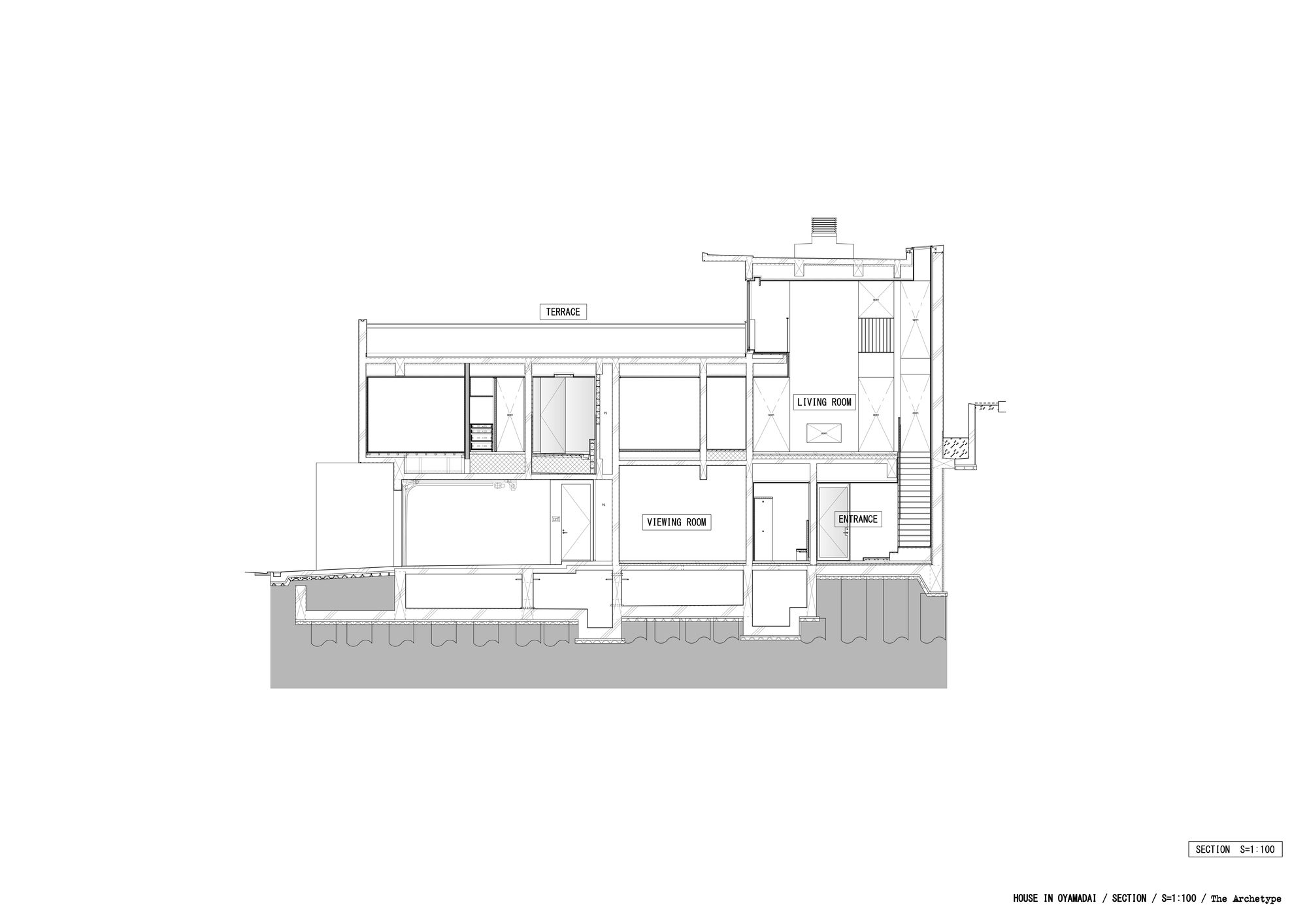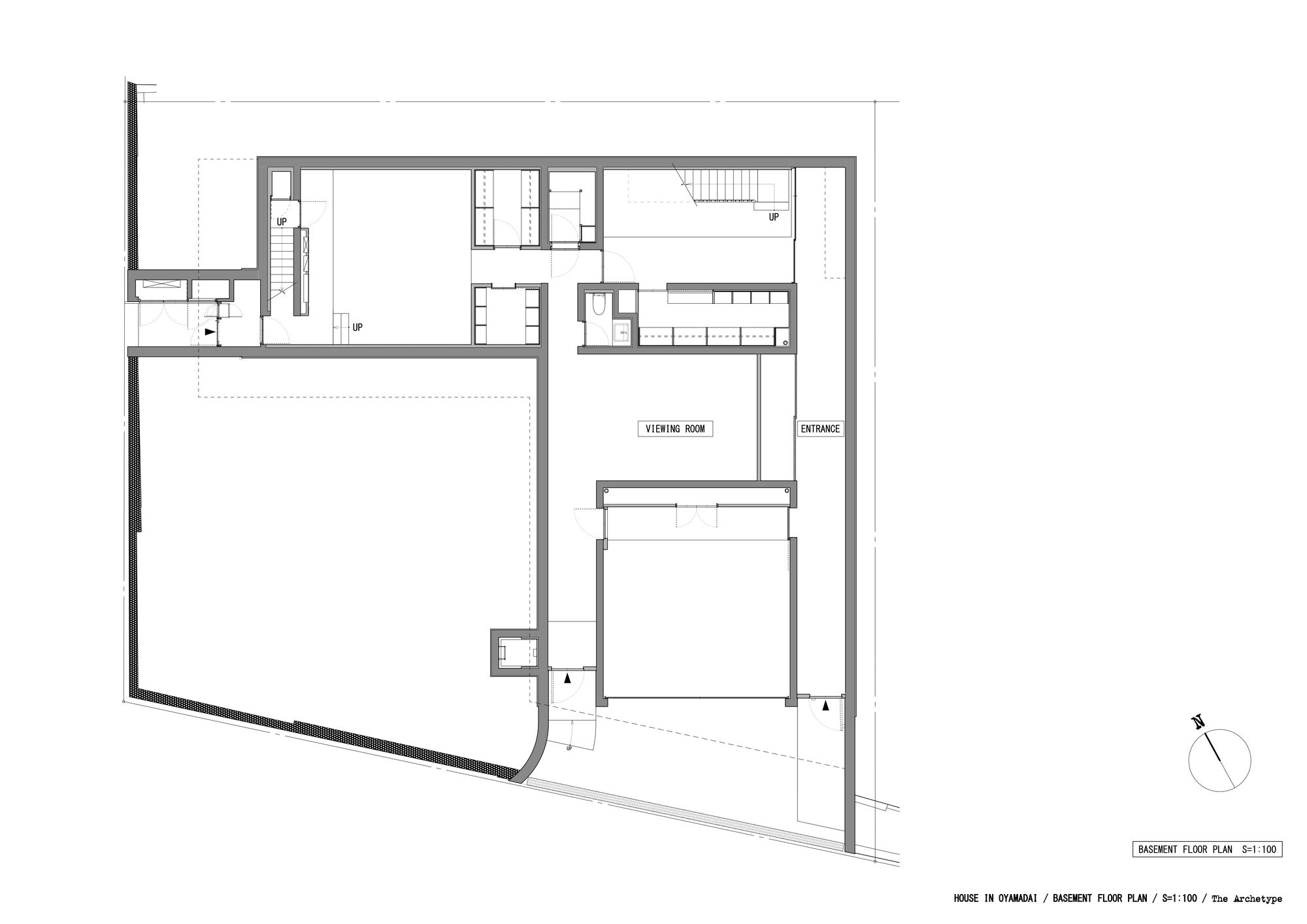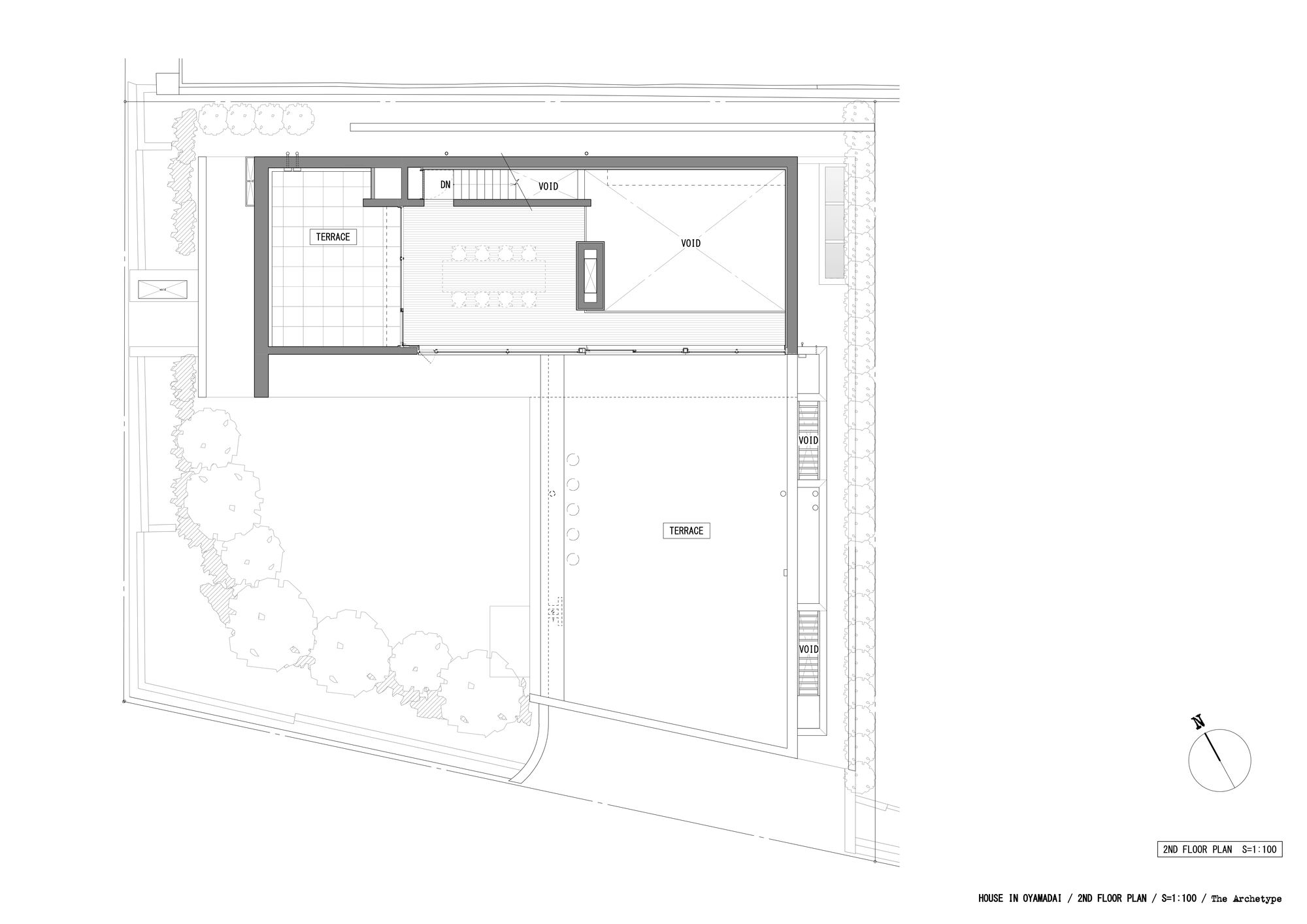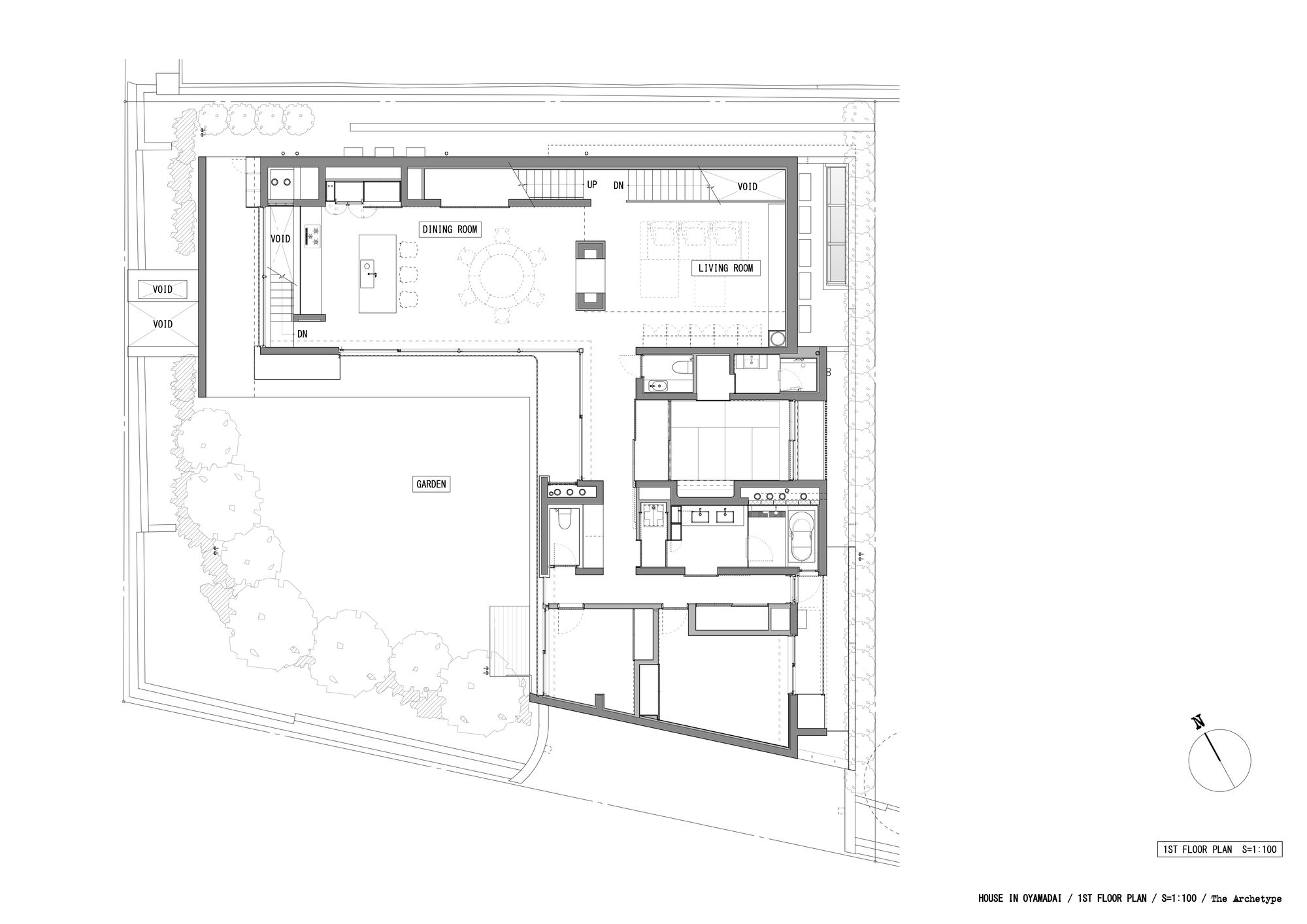House in Oyamadai
Gallery Within a House — House Within a Gallery, The client’s request for this three-story concrete structured house was to live alongside art, old and new.
Built on sloped land with a clear view of the west side, the architectural space was arranged with a wide wall in a long, narrow entrance, a living room with high ceilings filled with natural light, a dining space that connects to the garden, a terrace surrounded by raised concrete walls, and a spacious terrace overlooking the city.
The entrance, living, dining, terrace and garden spaces were each constructed to appear as gallery spaces. Overall, we considered an architecture that pleasantly incorporates art into everyday life.
Project Info:
Architects: Nobuo Araki/The Archetype
Location: Japan
Area: 208 m²
Project Year: 2015
Photographs: Shimizu Ken
photography by © Shimizu Ken
photography by © Shimizu Ken
photography by © Shimizu Ken
photography by © Shimizu Ken
photography by © Shimizu Ken
photography by © Shimizu Ken
photography by © Shimizu Ken
photography by © Shimizu Ken
photography by © Shimizu Ken
photography by © Shimizu Ken
photography by © Shimizu Ken
photography by © Shimizu Ken
photography by © Shimizu Ken
Section
Basement Plan
First Floor Plan
Second Floor Plan


