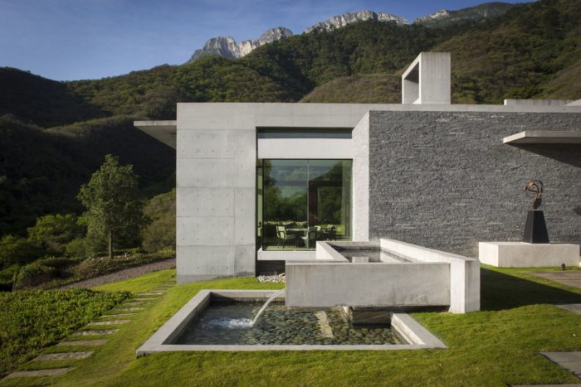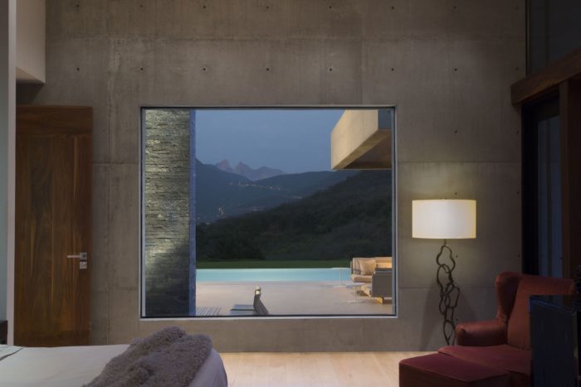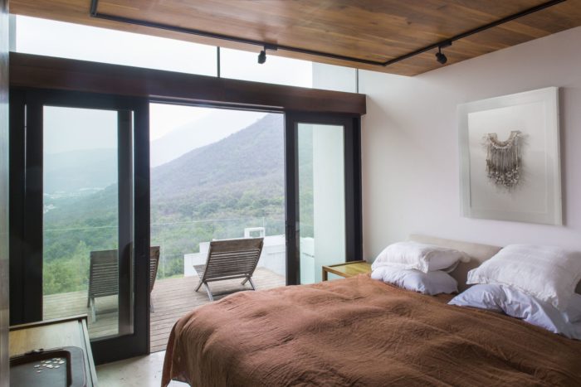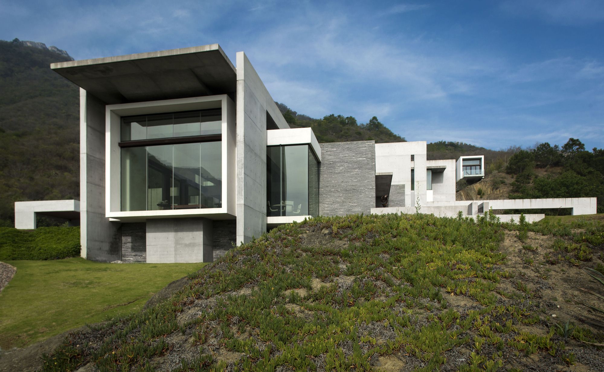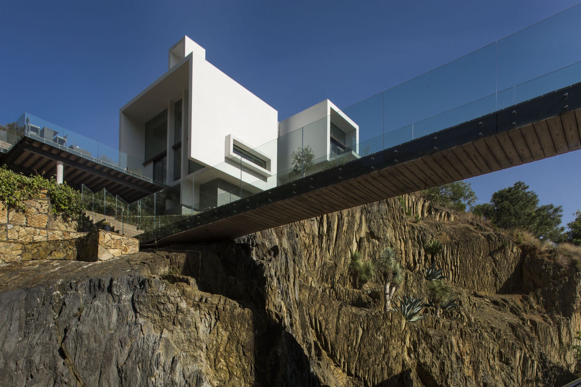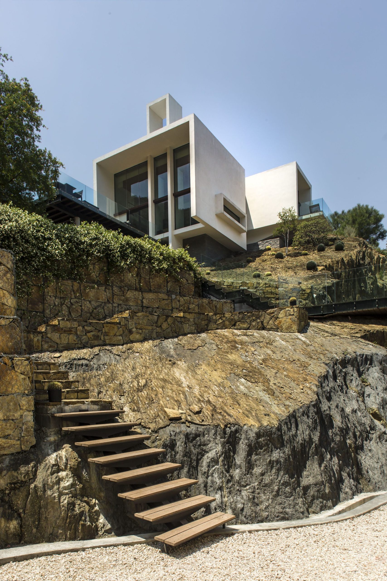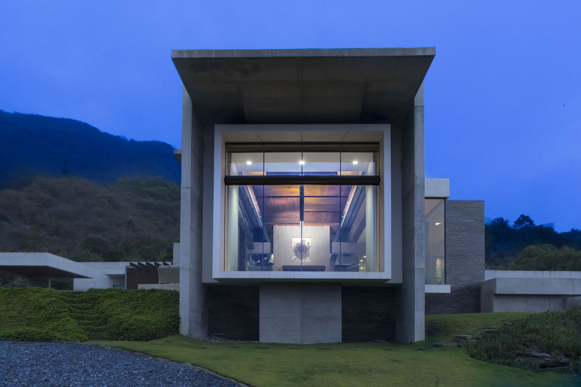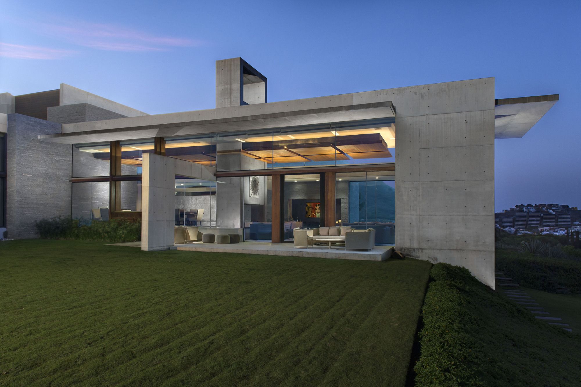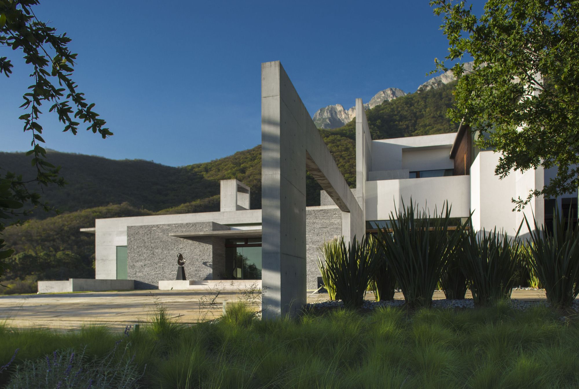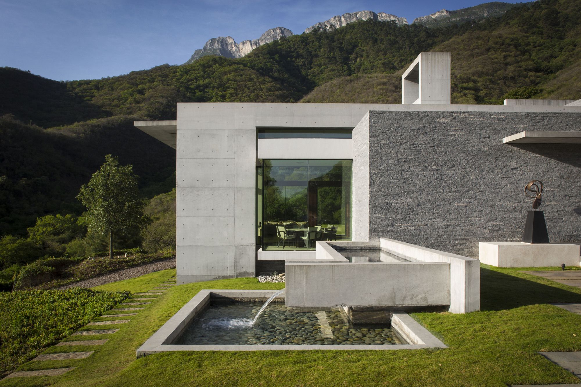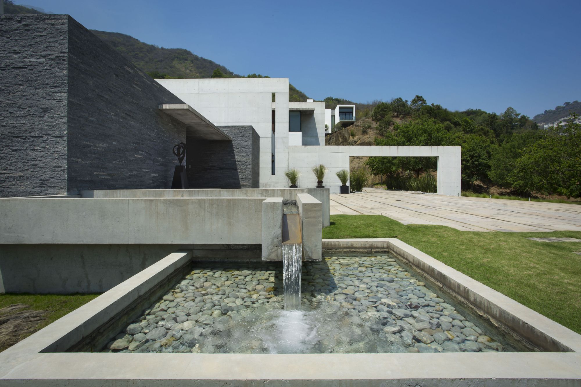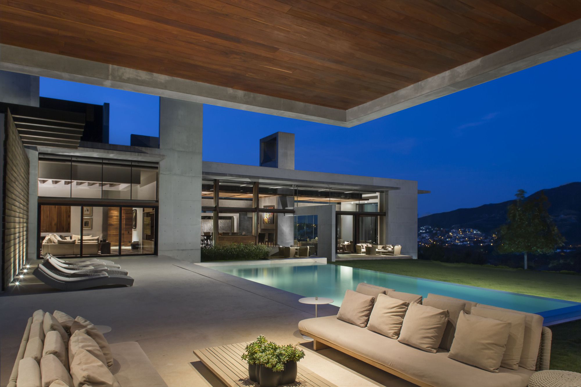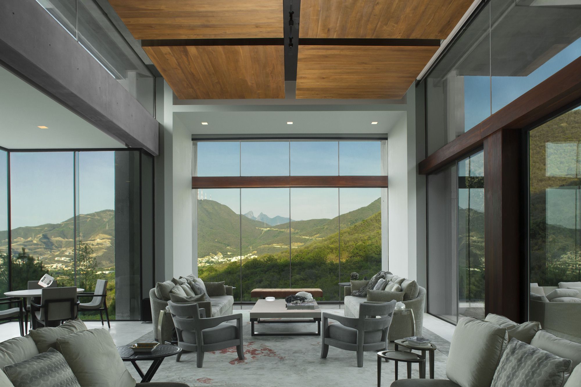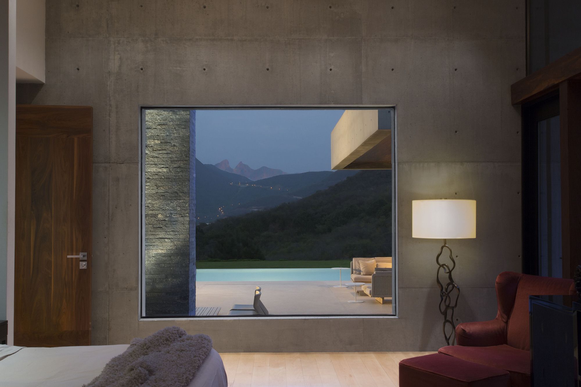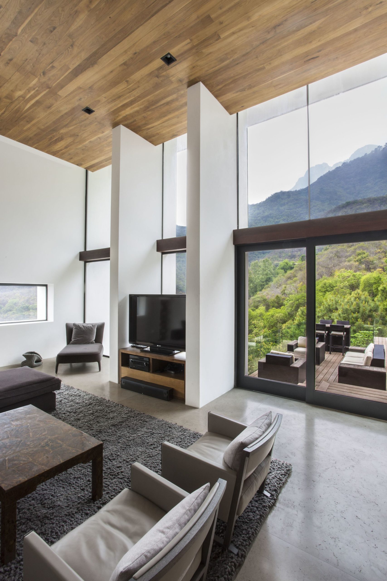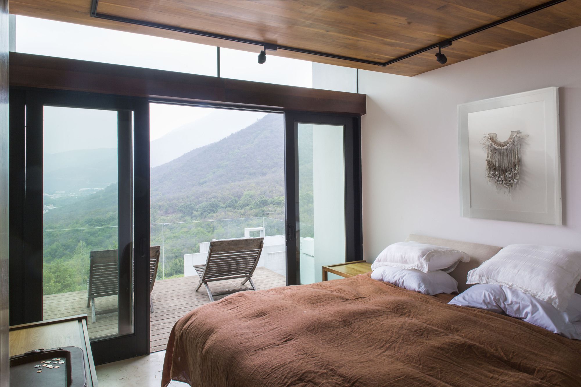House Near El Cerro De Chipinque
The site for this single-family residence is located immediately alongside the northern ridge of “El Cerro de Chipinque” in the Sierra Madre Oriental range in the state of Nuevo Leon in northeast Mexico. The house is configured to maximize views of the parallel ridgeline, as well as the dramatic peak, known as La Eme (“the M”), which terminates the eastern vista.
In the configuration of the residence, interior and exterior spaces are defined primarily by vertical planes of concrete, sliding in and out of the house to define interior and exterior zones for living, exploring the themes of Transparency and Penetration.
Secondary forms clad in thinly sliced black granite or contrasting white plaster express more solid and enclosed volumes. The texture and color of the granite allude to the visible rock peaks of the mountain range looming above. More monochromatic cut stone was used for flooring. Completing the palette of materials, warmer tones of wood are used inside and out which contrast with the coolness of the granite and concrete.
While the wood and stone components are largely expressed as simple cubic forms, the plasticity inherent in concrete is expressed and articulated with more complexity — forming portals, generating negative space, and framing views. The composition is an honest expression of materials, selected to provide a range of textures, and configured to provide a hierarchy of scale.
Passive solar design is employed to manage solar gain. Rain is harvested from the roof and stored for irrigation and decorative fountains. “Permanent” materials are used for lifecycle longevity, including a decay-resistant wood species on the exterior.
Project Info
Architects: Surber Barber Choate + Hertlein Architects
Location: Nuevo Leon, Mexico
Lead Architects: James Choate III
Structural: Jorge Guerra
Contractor: Salvador Arias
Manufacturers: Lutron, Valli & Valli
Area: 10000.0 ft2
Year: 2013
Type: Residential
Photographs: Phillip Spears
potgraphy by © Phillip Spears
potgraphy by © Phillip Spears
potgraphy by © Phillip Spears
potgraphy by © Phillip Spears
potgraphy by © Phillip Spears
potgraphy by © Phillip Spears
potgraphy by © Phillip Spears
potgraphy by © Phillip Spears
potgraphy by © Phillip Spears
potgraphy by © Phillip Spears
potgraphy by © Phillip Spears
potgraphy by © Phillip Spears
potgraphy by © Phillip Spears
potgraphy by © Phillip Spears


