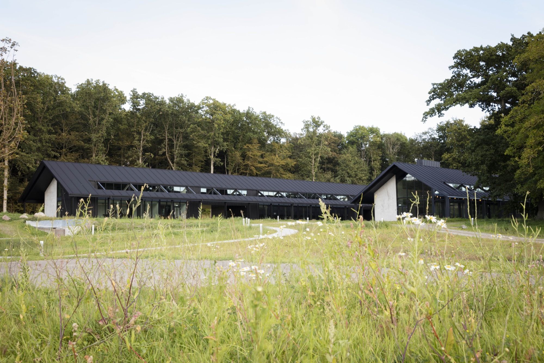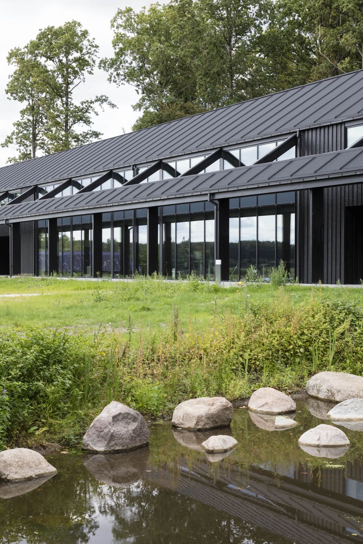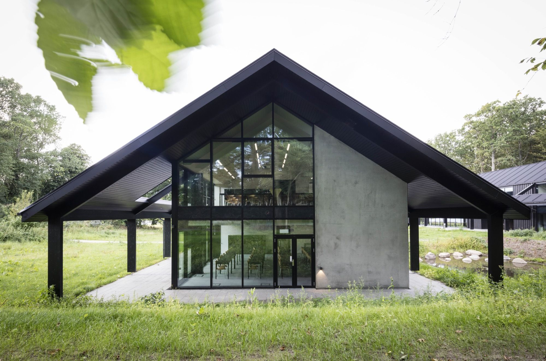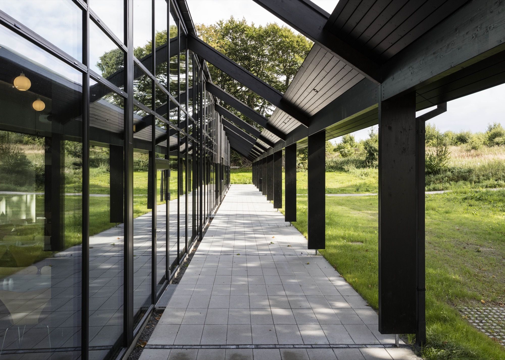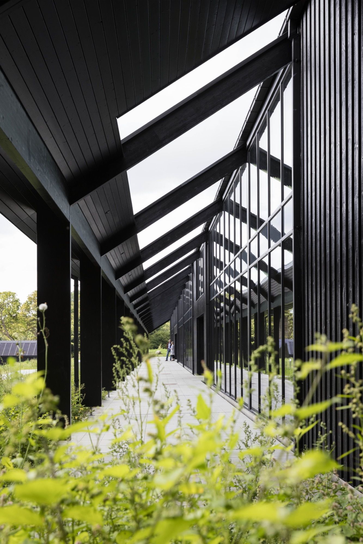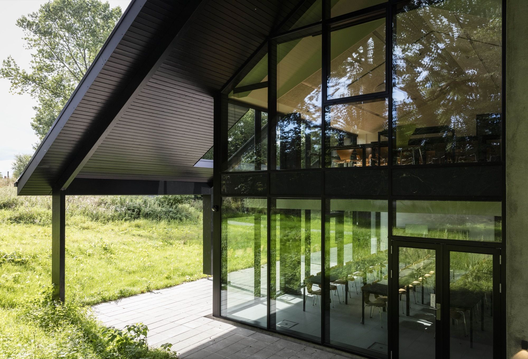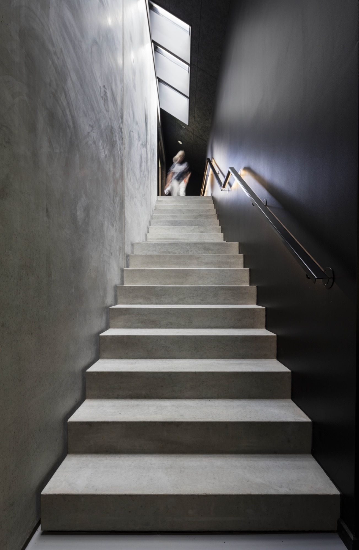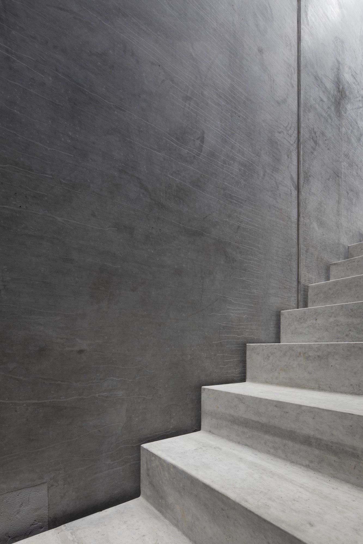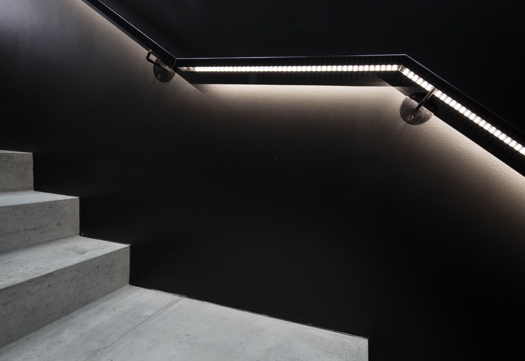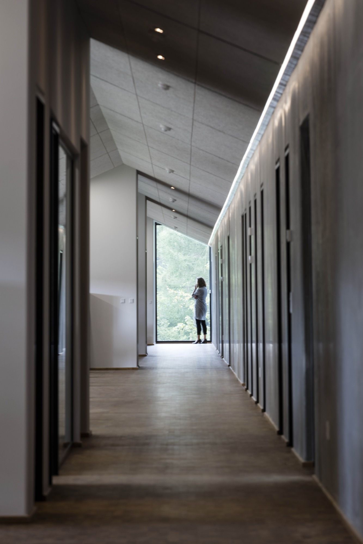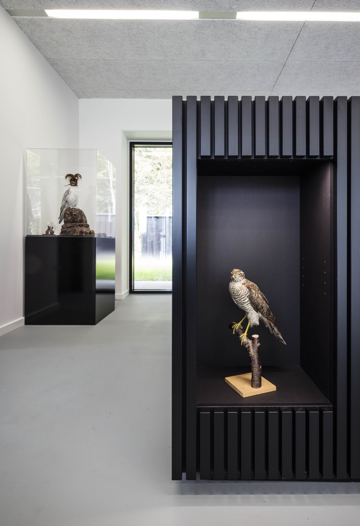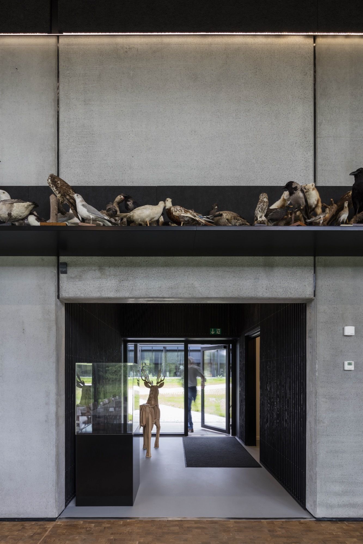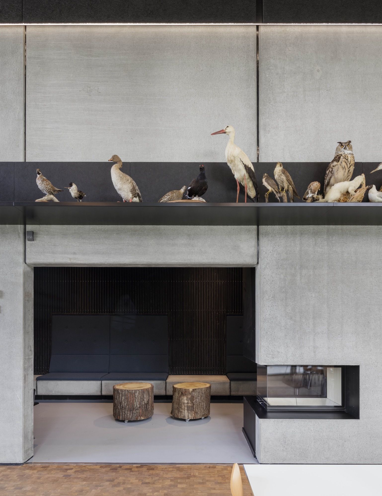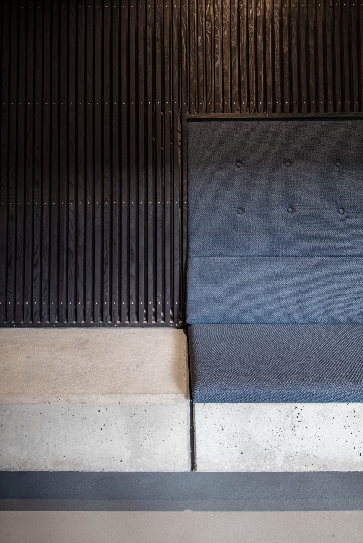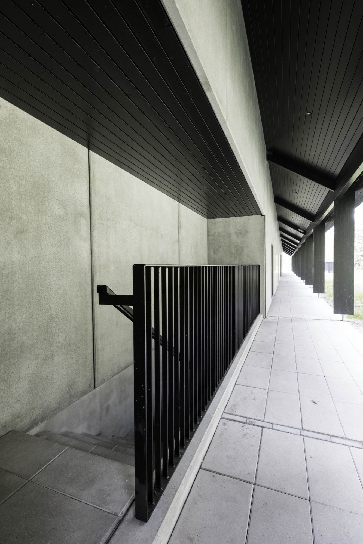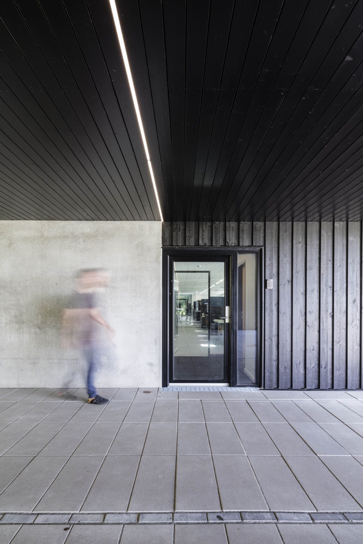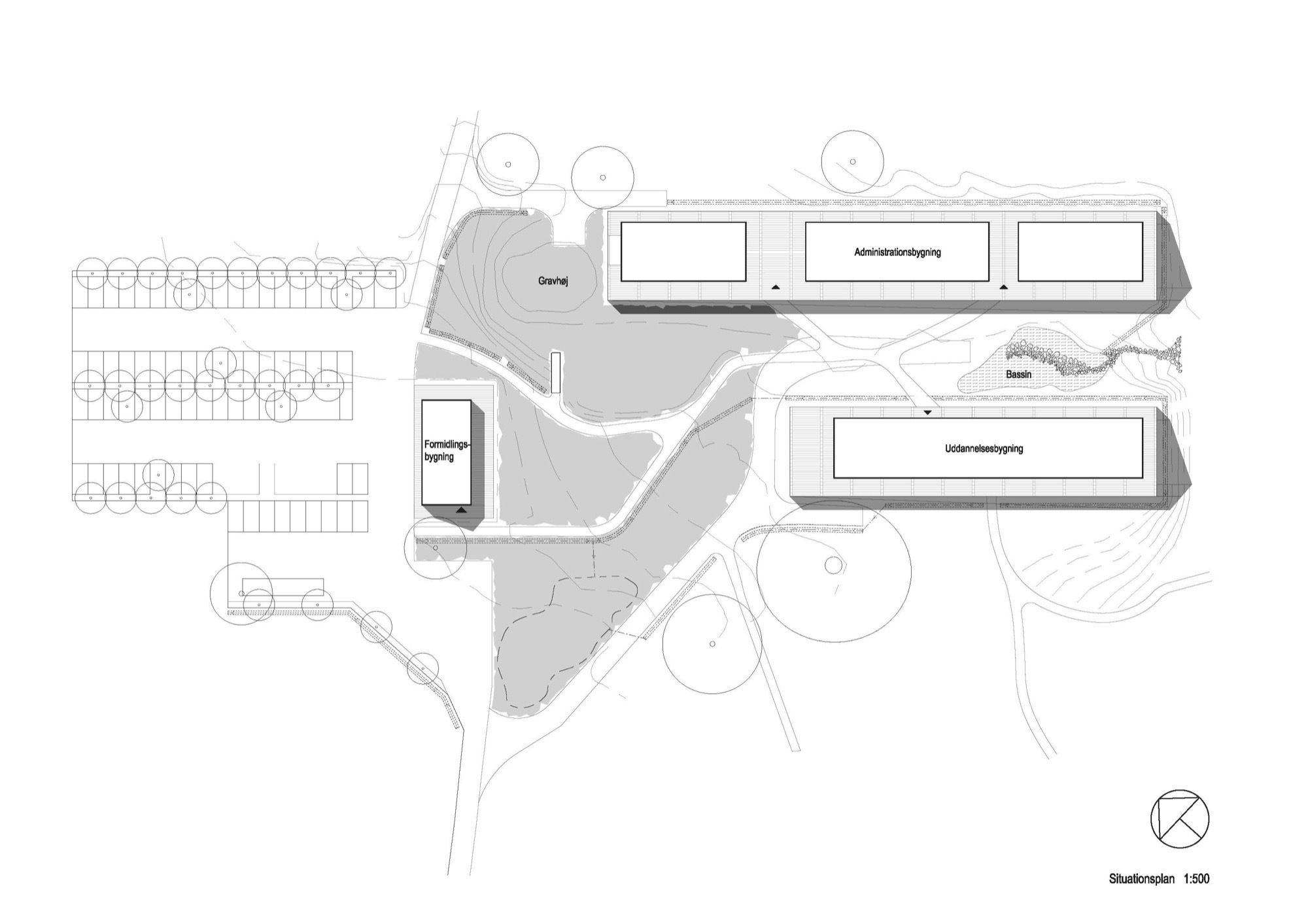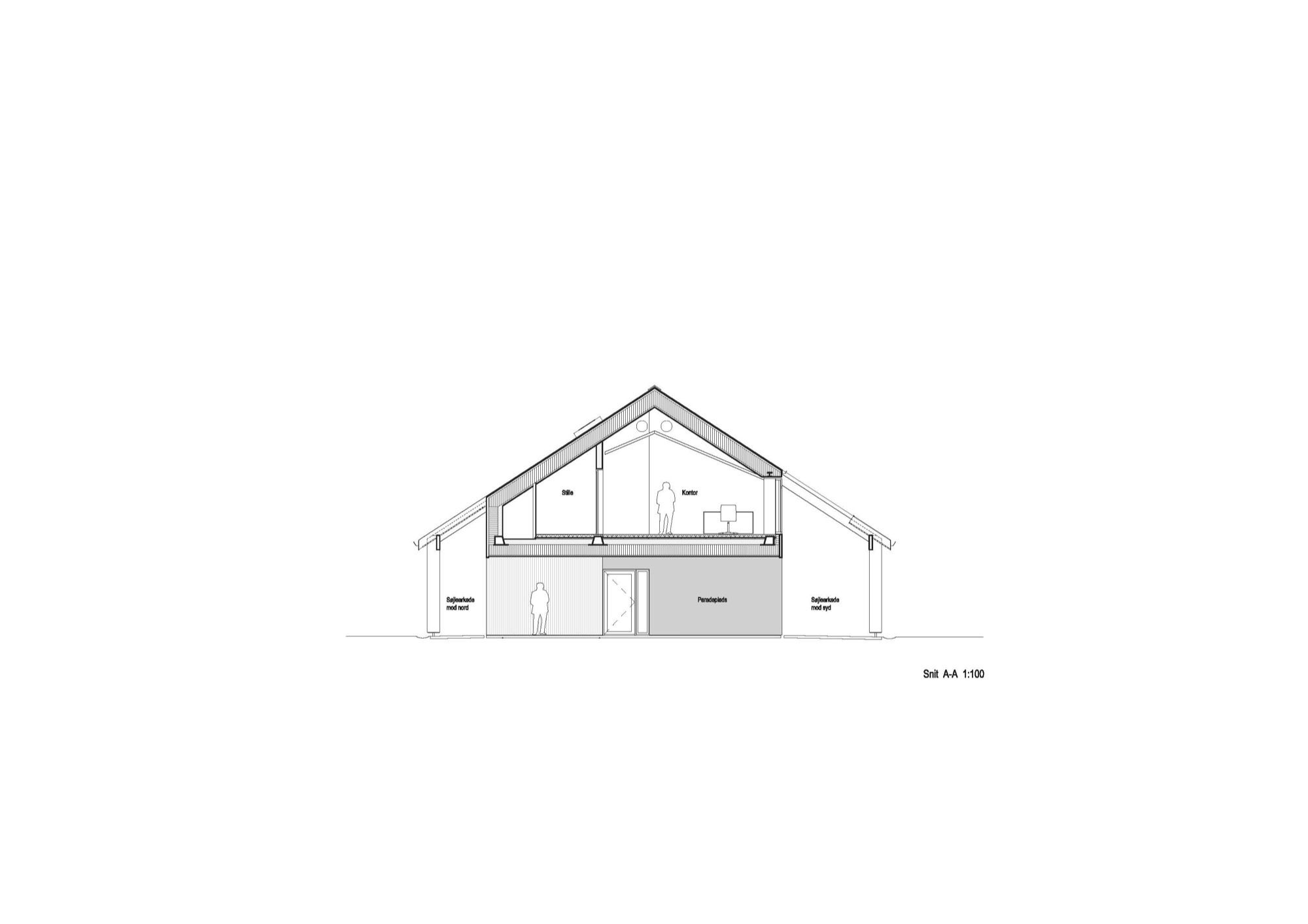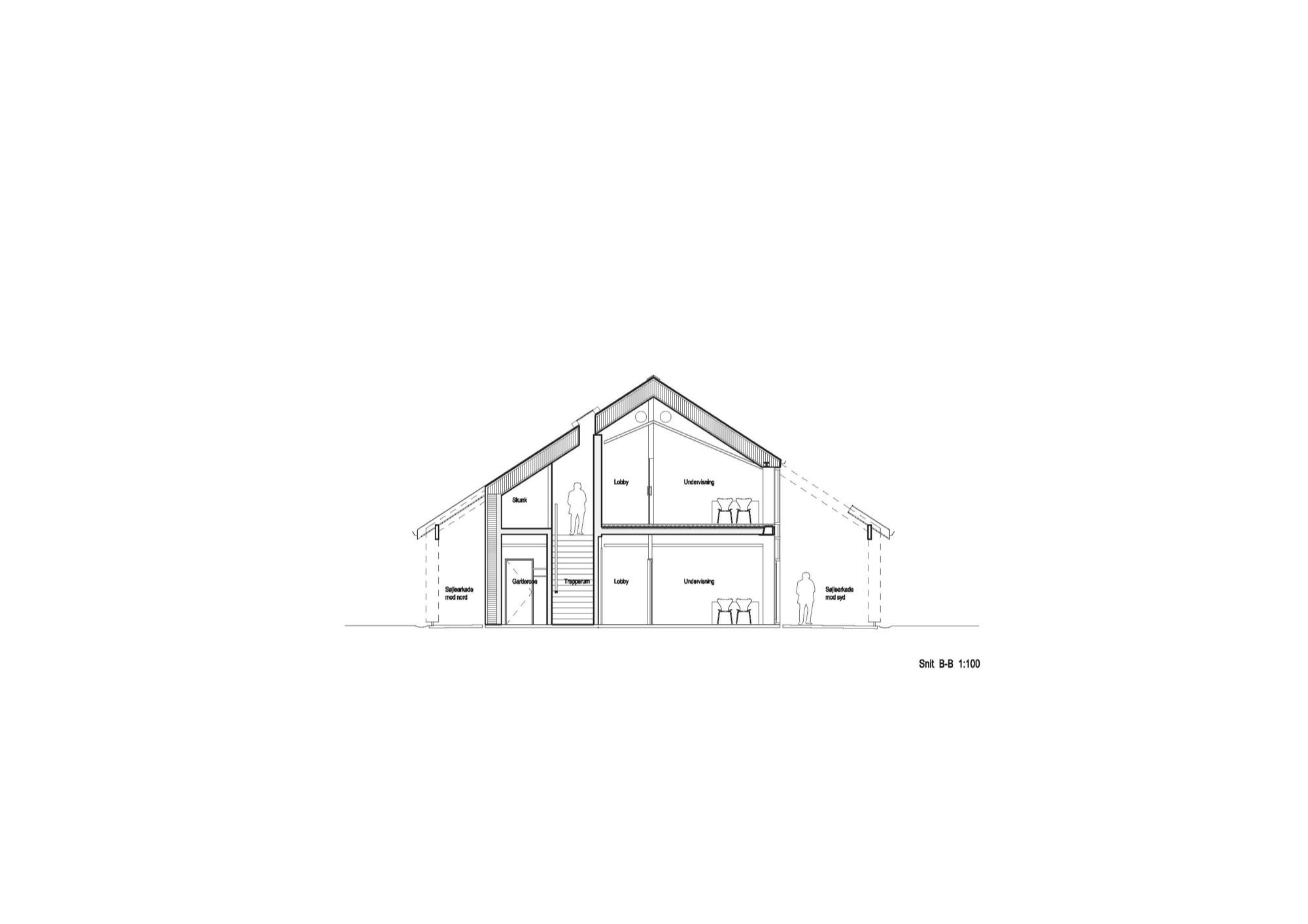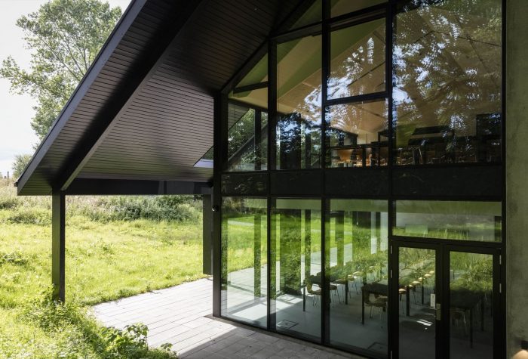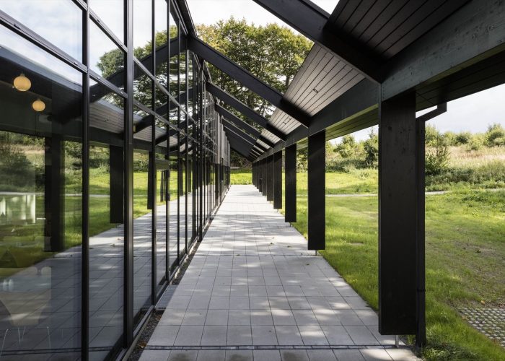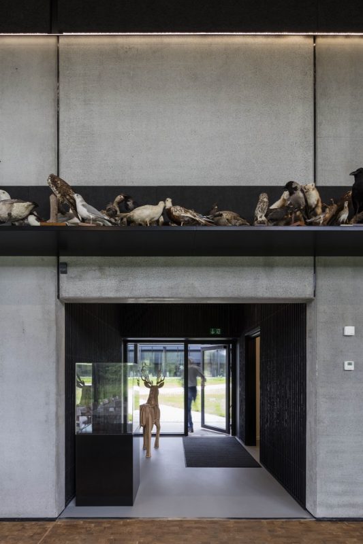House of Hunting
Jagtens Hus is situated on Mols peninsula in the eastern part of Jutland, Denmark, and is the new domicile for the Danish Hunter Association. In the two main longhouses you find the association’s administration, laboratory, education facilities, cantina and a build-in “hunting lodge”, all of which is closely linked to the surrounding nature. The black buildings are kept neutral and rough, to make room for the woods, the meadow and Kalø Inlet all of which embraces the domicile.
A raw concrete centre runs through the buildings underlining the robustness in the constructions and making room for the hunters sometimes dirty work after the hunt. As a contrast to the concrete, large black surfaces unfold from the centre, creating outdoor corridors alongside the buildings and opening up the large window sections. The windows give the 60 employees a beautiful and natural light and at the same time open up to a breath taking view of the nature which thereby plays a significant role at every single workstation. Large, south facing sectional views creates a scenic view from the 2nd floor. The view changes from the beautiful terrain to the endless horizon when the employees sit down at their tables.
The architect has deliberately designed the buildings so that the details are hidden, leaving them calm and rough in their expression, this puts the surroundings at the centre of attention. During the construction of Jagtens Hus the surrounding landscape have been adapted with local vegetation, that will be left untouched and wild, this will create a beautiful natural scenery around the new domicile.
Project Info:
Architects: Arkitema Architects
Location: RØNDE, Denmark
Area: 2253 m²
Project Year: 2016
Photographs: Niels Nygaard
