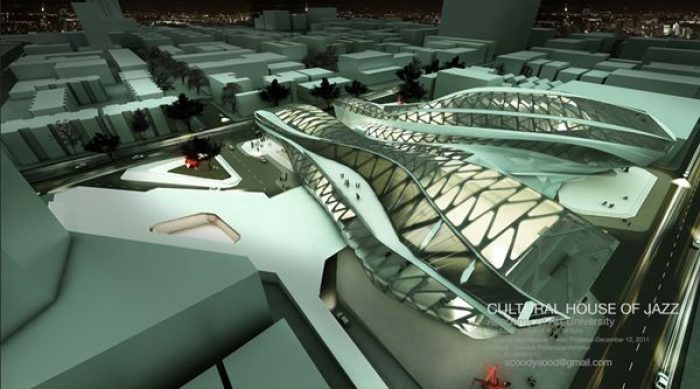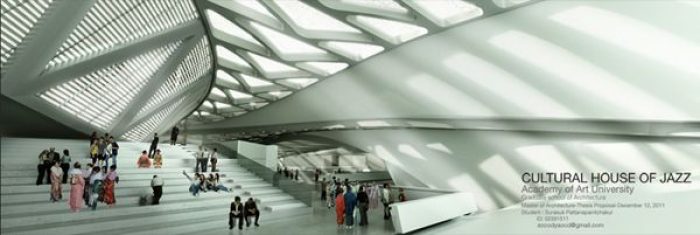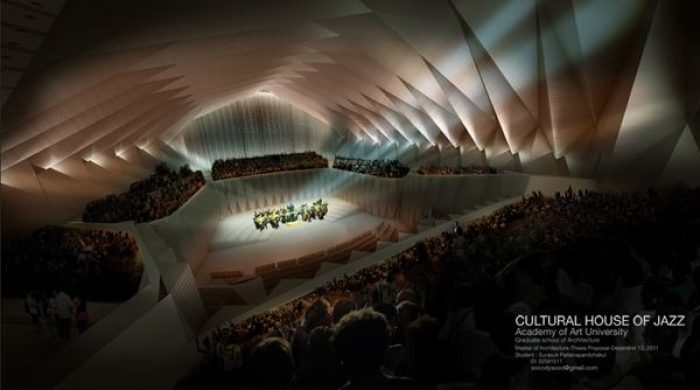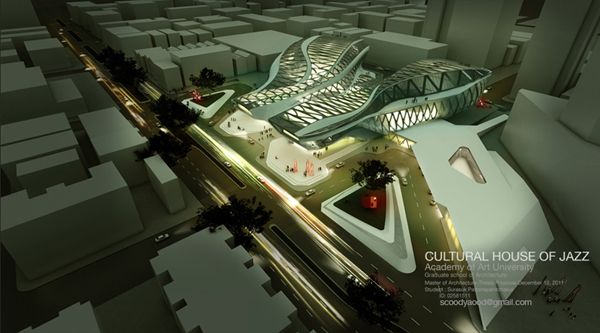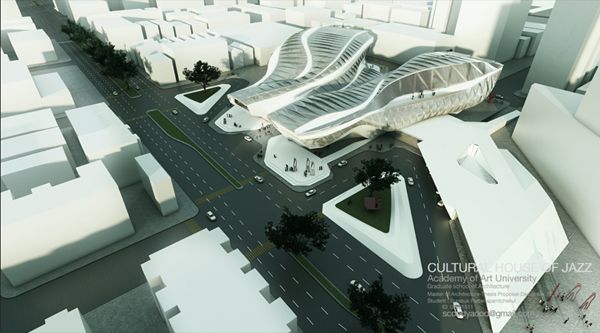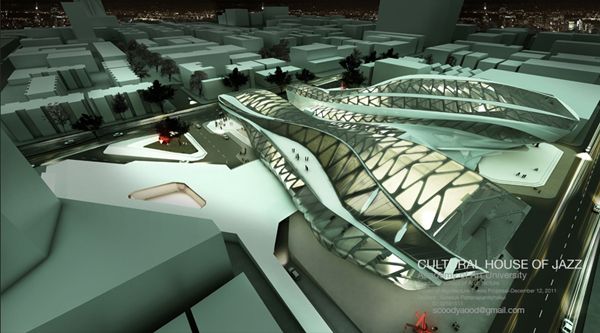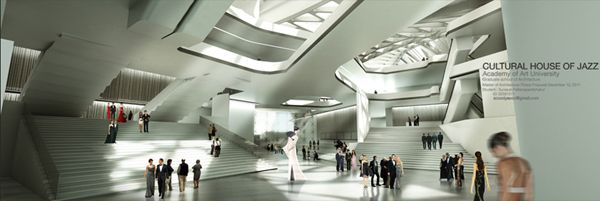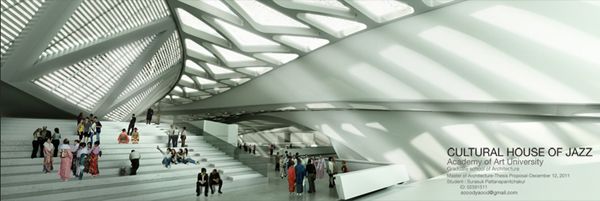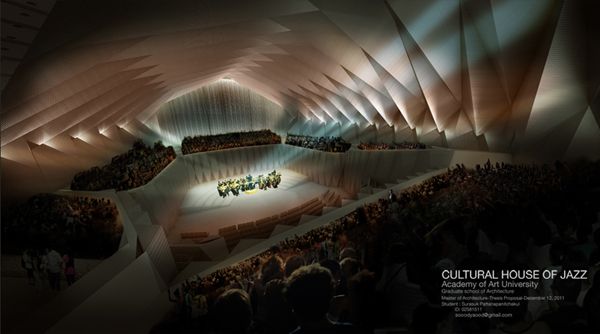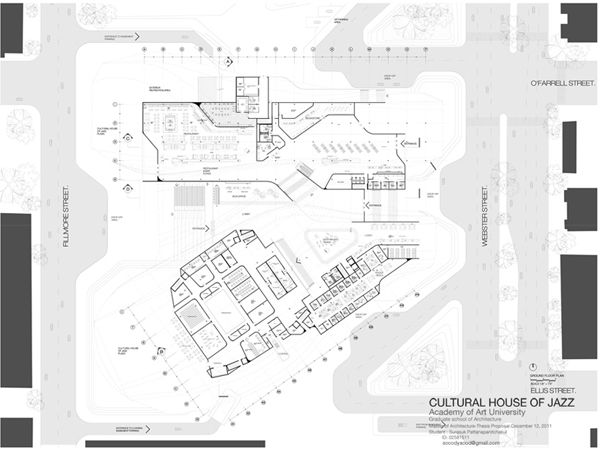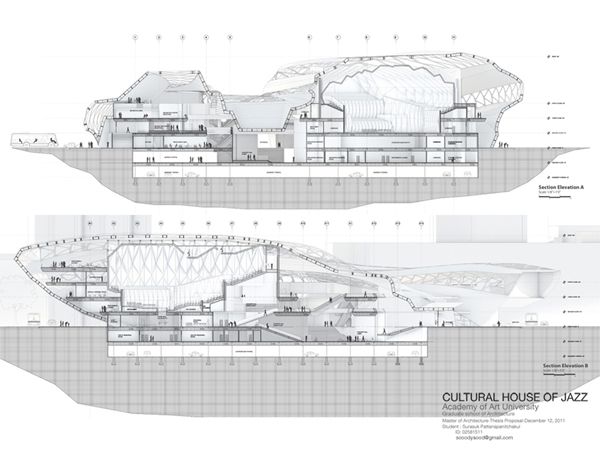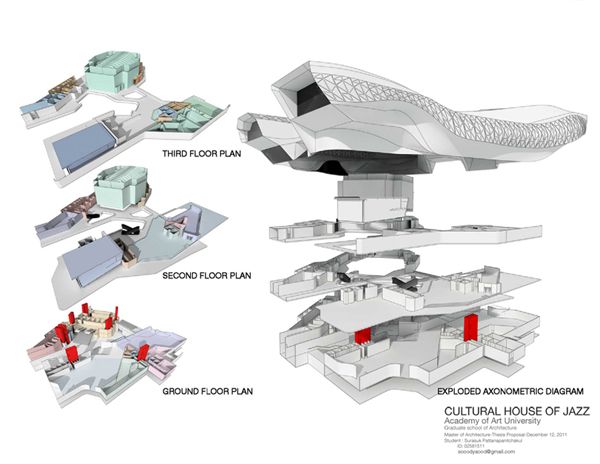Jazz music developed it’s mainstream popularity in the 1920’s as people would gather at jazz clubs to dance and listen to its hot and soulful rhythms and melodies. What has kept jazz alive since that time is its ability to adapt and change to appeal to the various outlooks of its listeners. The hybridization of jazz music and how it interacts with architecture is the main goal of this project while illustrating the synthesis between nature, urbanism, and architecture.
Architecture as an instrument explores the idea of music as defined by the visual expressed through time. Abstractly speaking, the structure of the building can be seen as an orchestra where the changing shadow that falls across it and beside it is the music experienced by the inhabitants. In this context, the sun is the conductor, light is the instrument and thus the shadows are the music.
The spaces within the building morph based on sound qualities to increase performance and highlight every note that is heard. The geometry caters to the flow of activity from the urban context to the interior space, creating the interconnection to each function from the main plaza to the sky lounge through open space. Although jazz was born out of a mix of African and European music traditions, in a show of its adaptive qualities, Surasuk Pattanapanitchakul also strives to combine Asian culture and American culture within this building to account for the high density of Asian residents in the San Francisco Fillmore neighborhood. This building may be far in style from the old jazz clubs, but its lyrical gestures do well to capture just how far the music genre has come, giving jazz the recognition it deserves while allowing it room to continue to grow and touch the lives of people.
House of Jazz in San Francisco
House of Jazz in San Francisco
House of Jazz in San Francisco
House of Jazz in San Francisco
House of Jazz in San Francisco
House of Jazz in San Francisco
plan
section
Digram
© Surasuk Pattanapanitchakul


