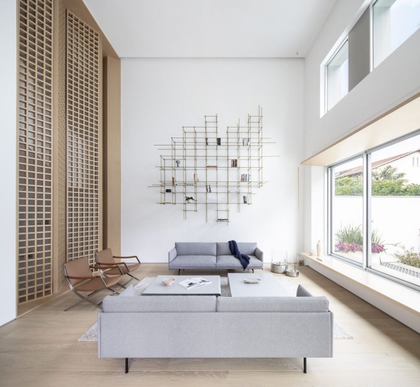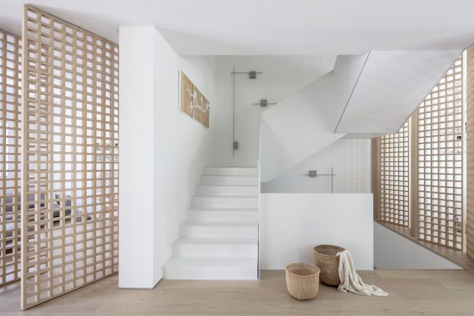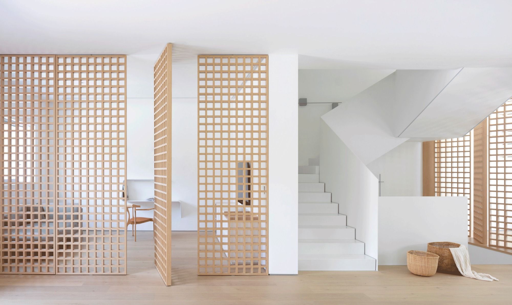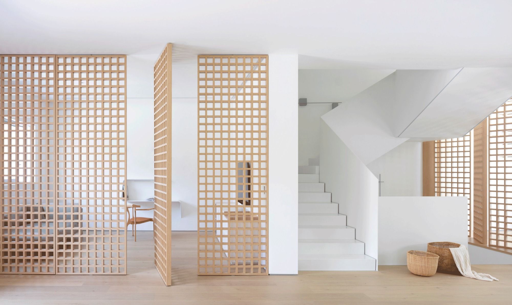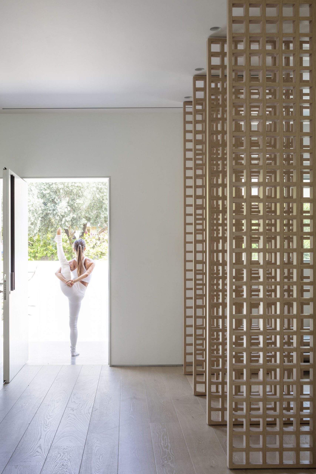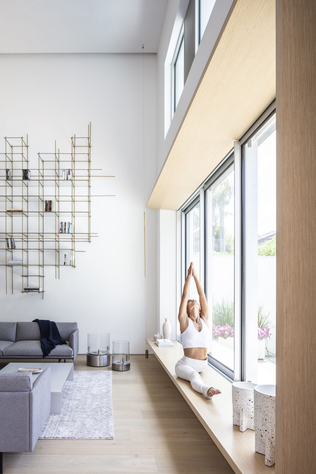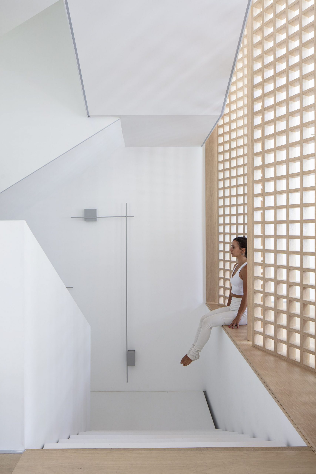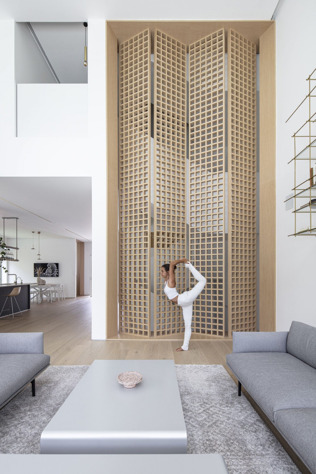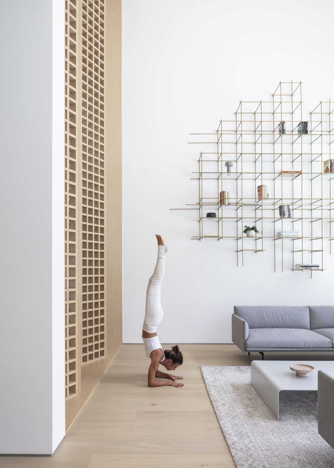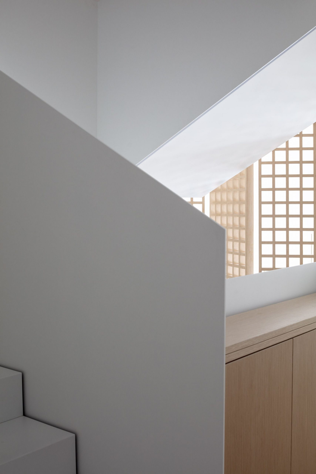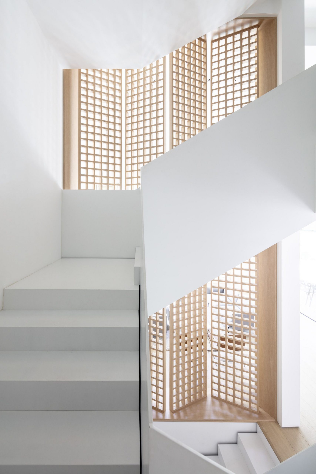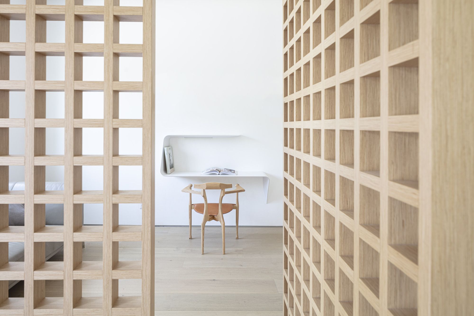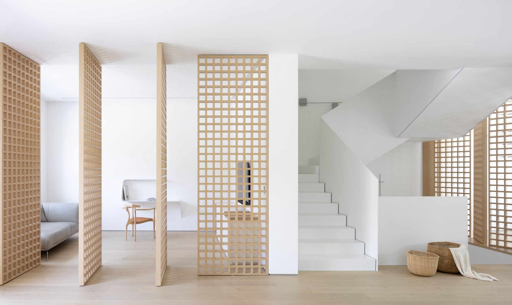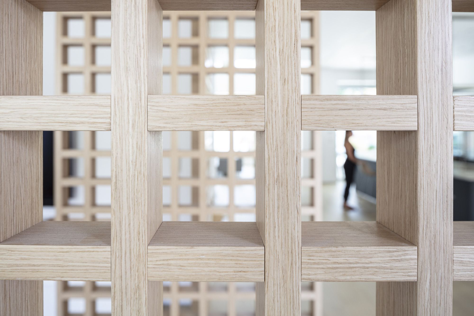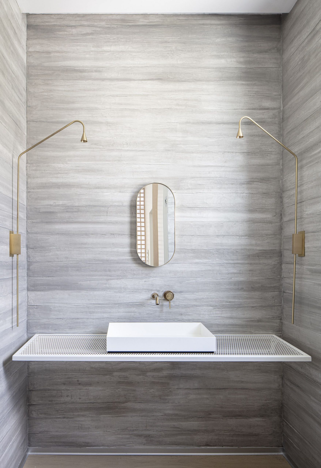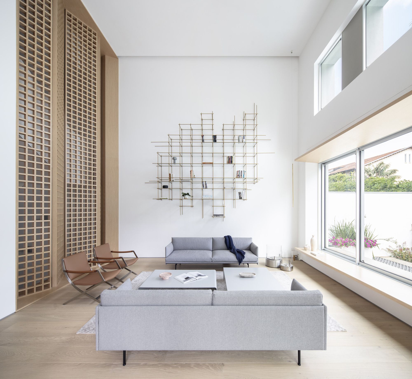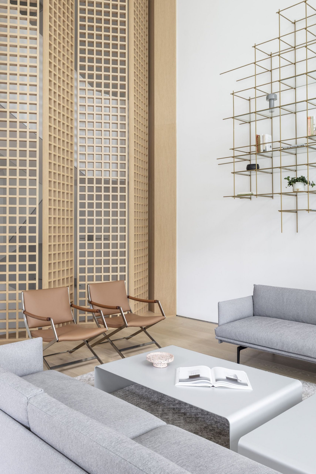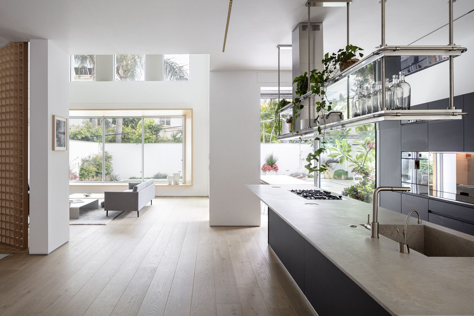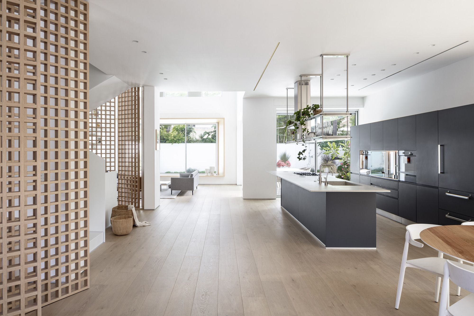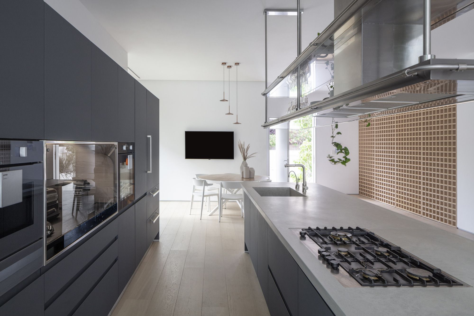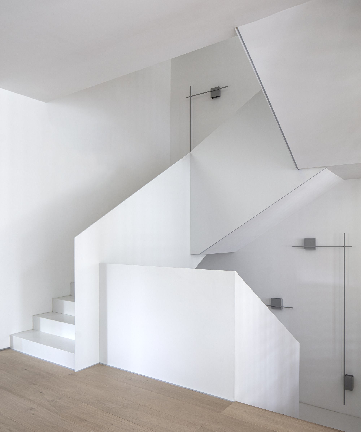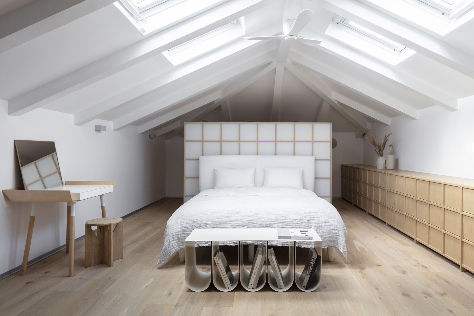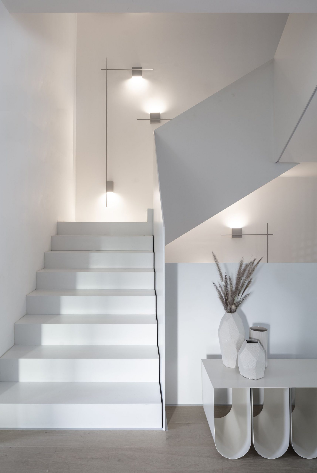House of Tranquility
On every project we take, we try to project the nature of our clients in the design. In this house, we translated their calm and pleasant nature into a meditative space. Our guidelines for the design incorporated a light color palette, natural materials and repetitive basic geometry patterns. Along with the great natural light, we were able to reach the outcome we were looking for.
We used smoked oak wooden floor for the entire house, along with light monochrome colored furniture and lighting elements. For the stairs and railing we used white painted thin iron boards. To separate the staircase from the living room and yet keep a connection between the two areas, we designed 6 meter high see-through wooden louvers, sitting inside an oblique wooden frame. The square net pattern continues to the TV room pivot doors.
opposite to the louvres, on the other side of the living room, we incorporated a wooden window sit, framing a large window facing the outdoor pool, creating a pleasant sitting area on the border between inside and out. Italian brand Arclinea kitchen with a 5 meter long island stands in the heart of the ground floor allowing open view to the entire areas of the floor and yard.
Project Info:
Architects: Tal Goldsmith Fish Design Studio
Location: Israel
Area: 400 m²
Project Year: 2020
Photographs: Amit Geron
Manufacturers: AutoDesk, Vibia, Arclinea, BD Barcelona Design, Flexform, MDF Italia, Muuto
Photography by © Amit Geron
Photography by © Amit Geron
Photography by © Amit Geron
Photography by © Amit Geron
Photography by © Amit Geron
Photography by © Amit Geron
Photography by © Amit Geron
Photography by © Amit Geron
Photography by © Amit Geron
Photography by © Amit Geron
Photography by © Amit Geron
Photography by © Amit Geron
Photography by © Amit Geron
Photography by © Amit Geron
Photography by © Amit Geron
Photography by © Amit Geron
Photography by © Amit Geron
Photography by © Amit Geron
Photography by © Amit Geron
Photography by © Amit Geron
Photography by © Amit Geron
Photography by © Amit Geron
Photography by © Amit Geron
Photography by © Amit Geron
Plan


