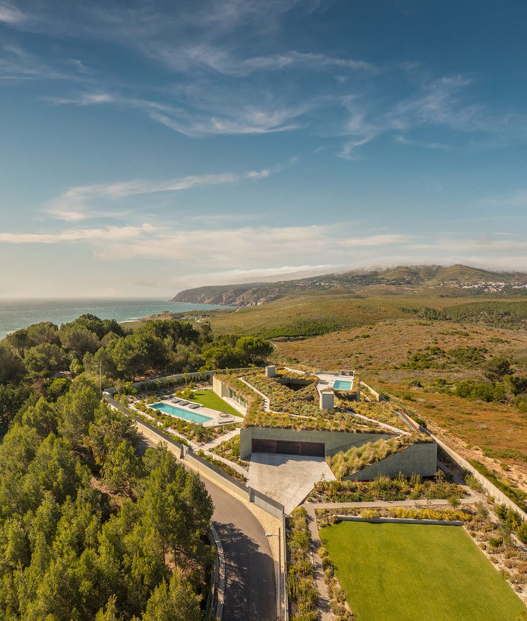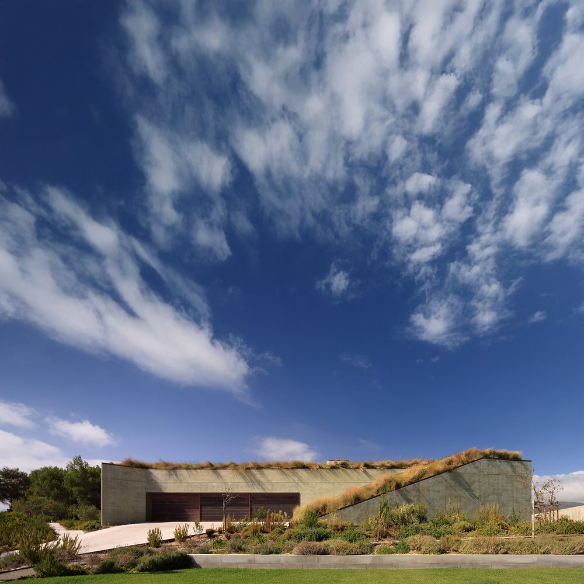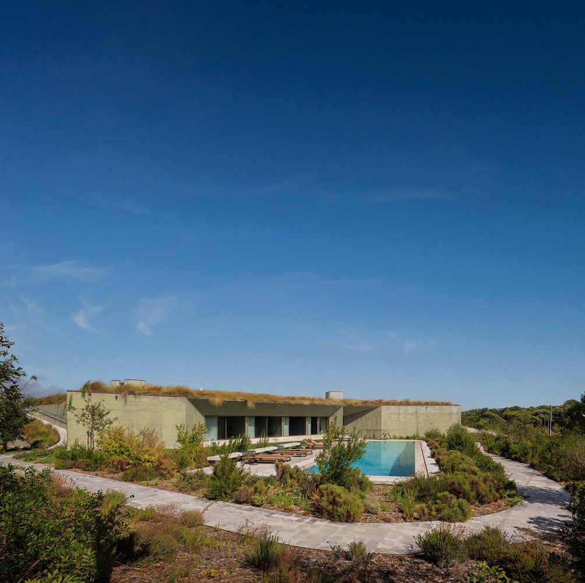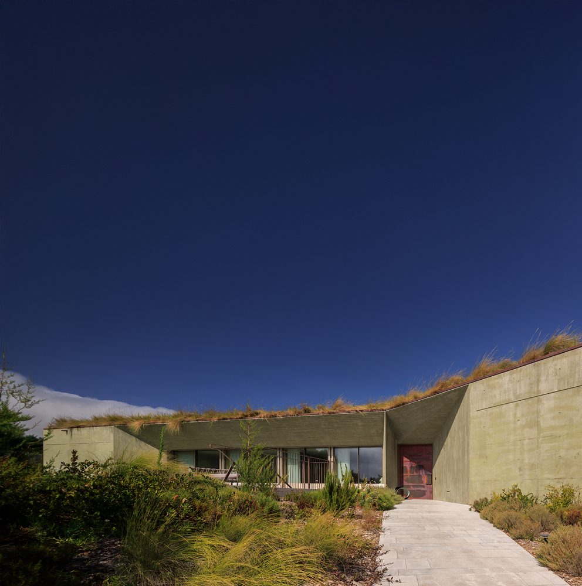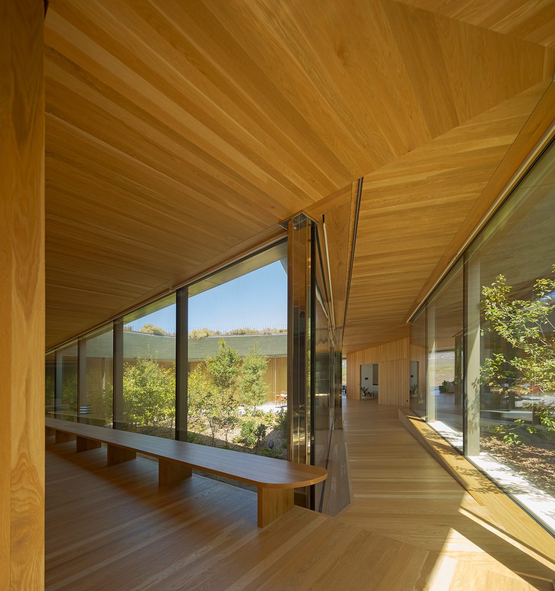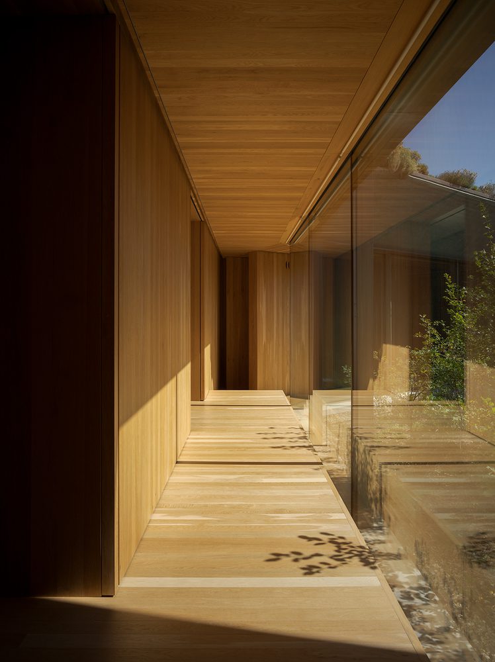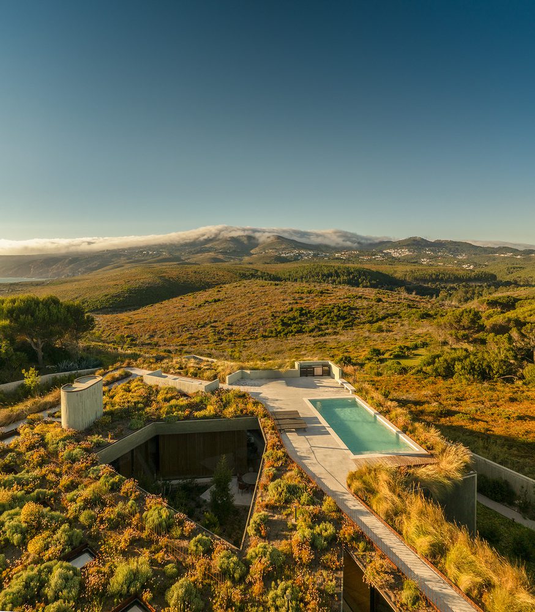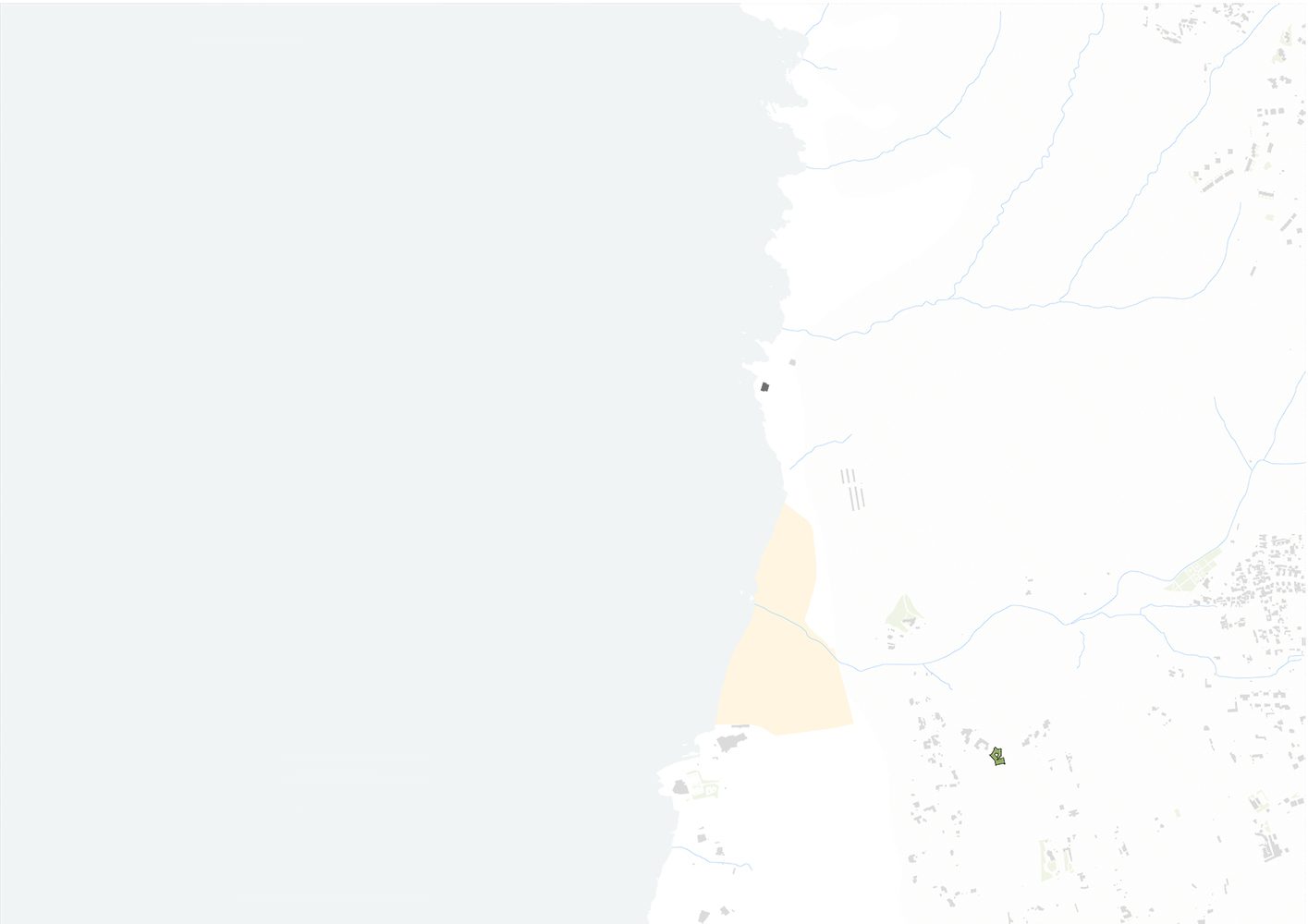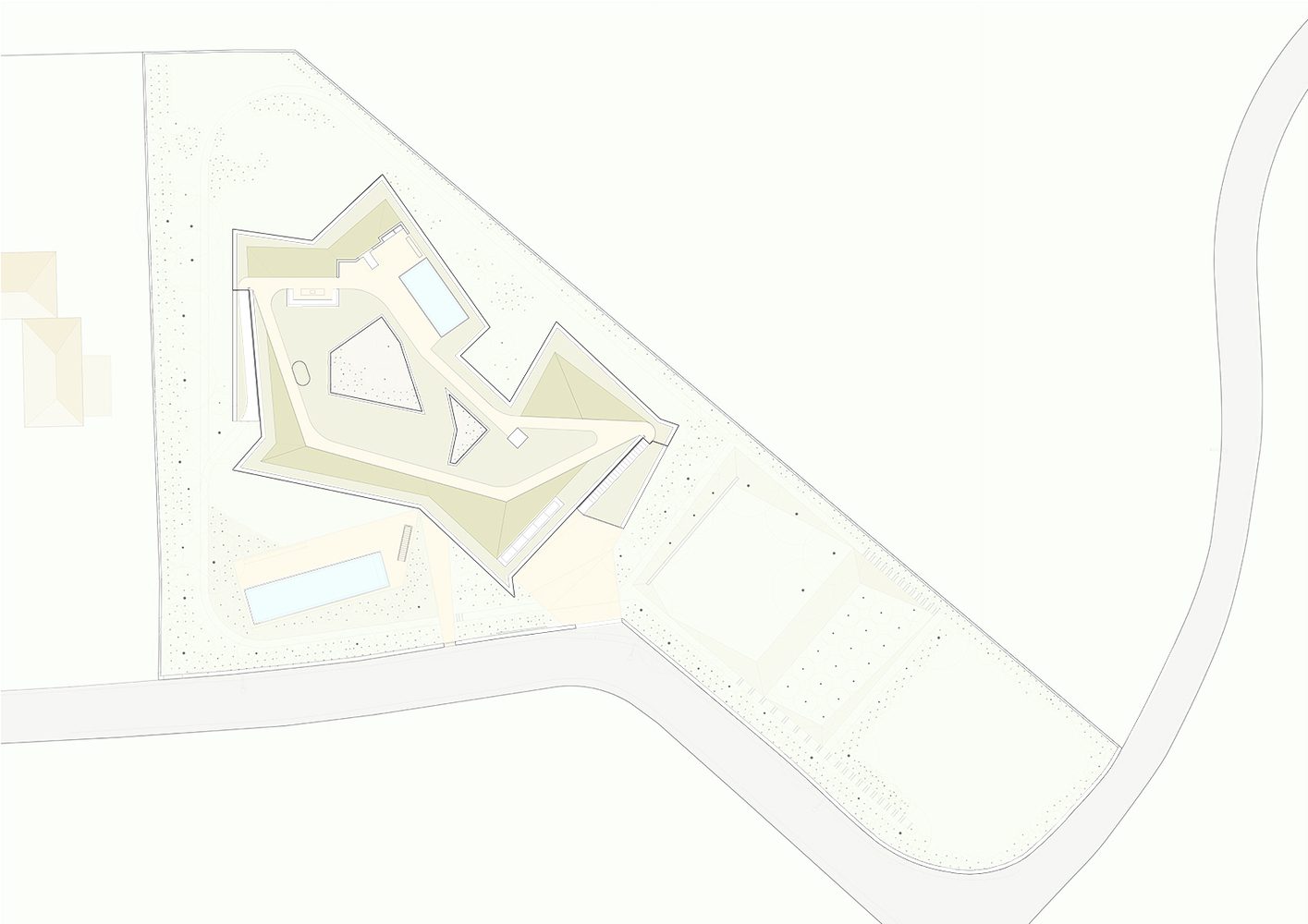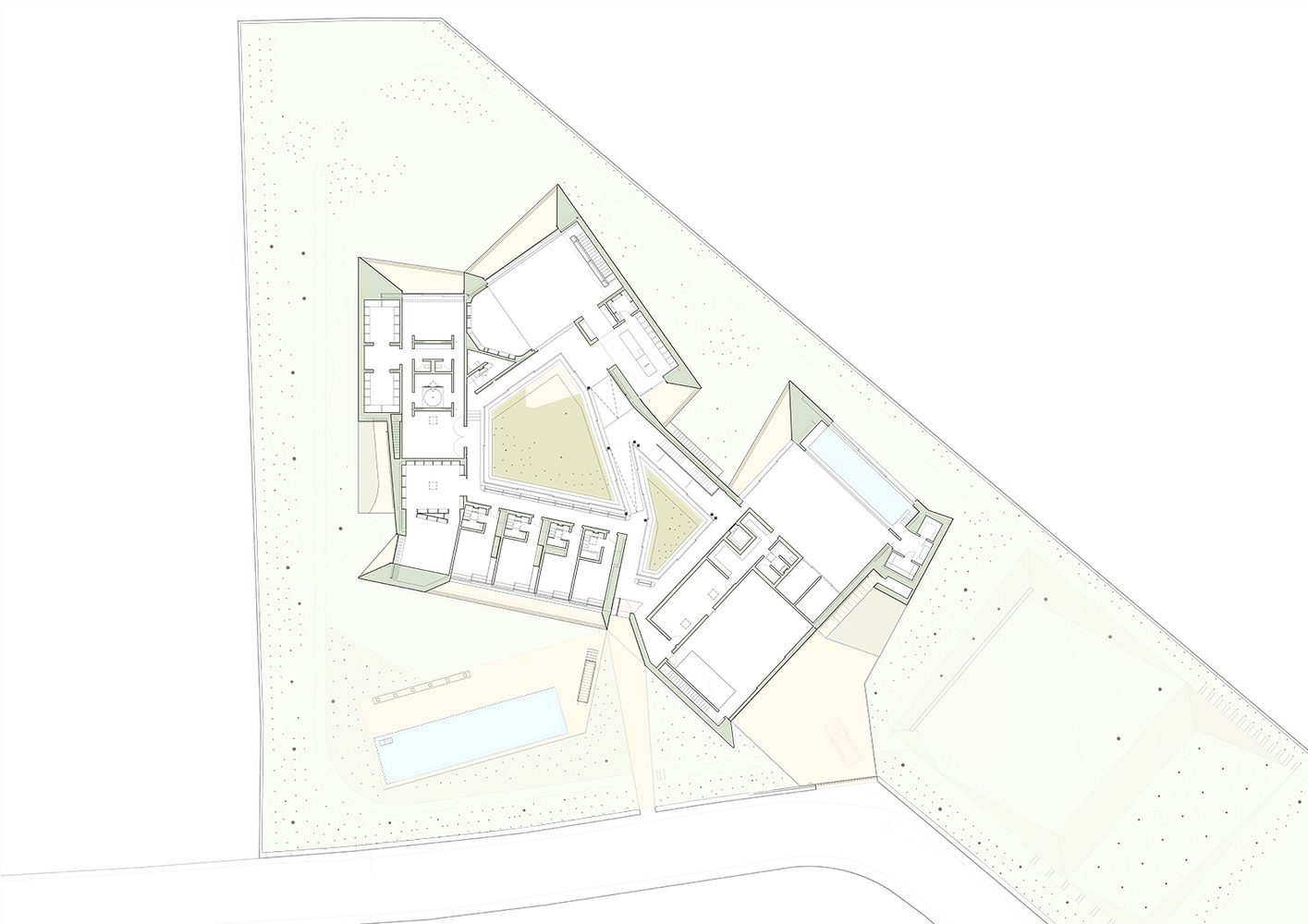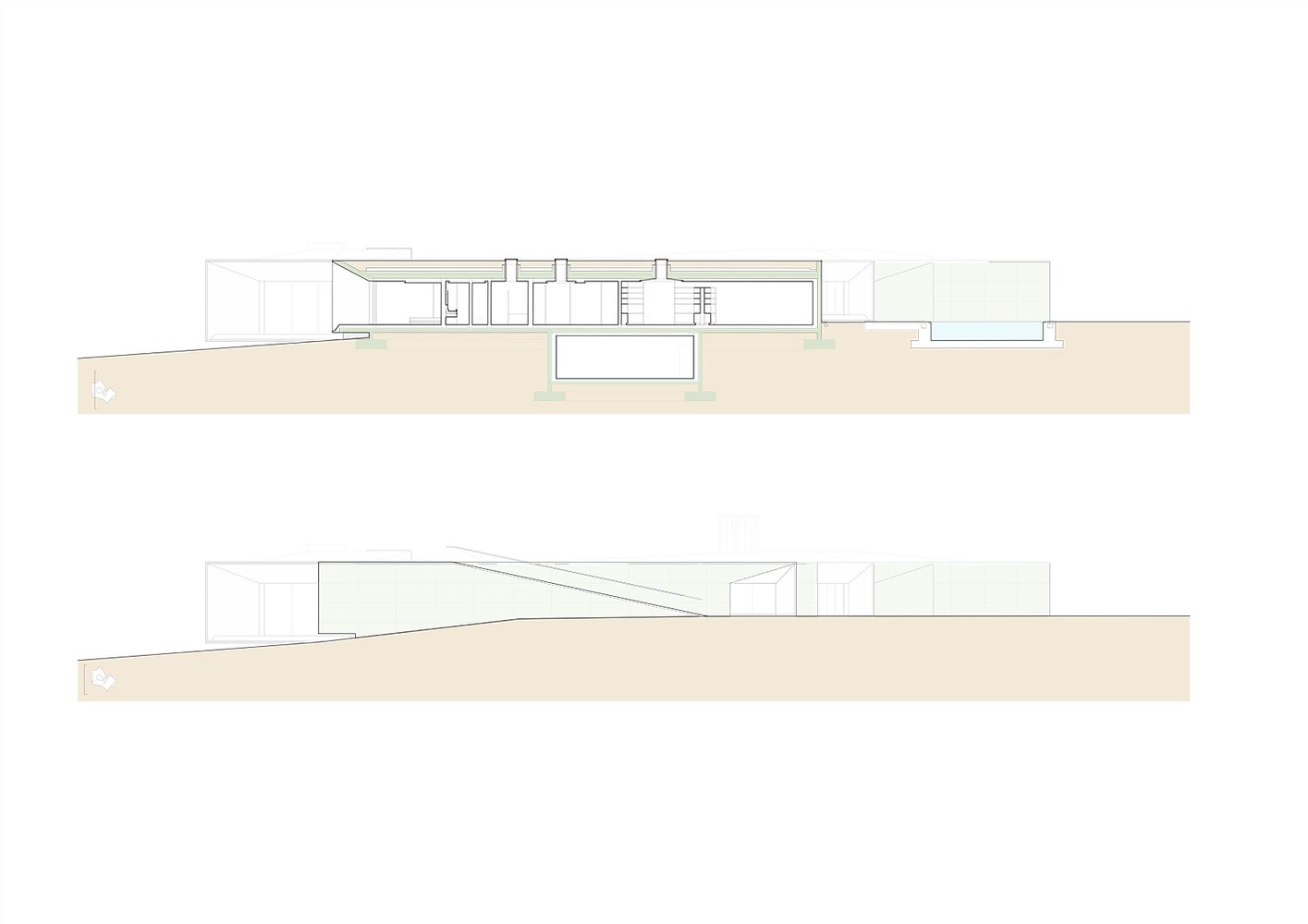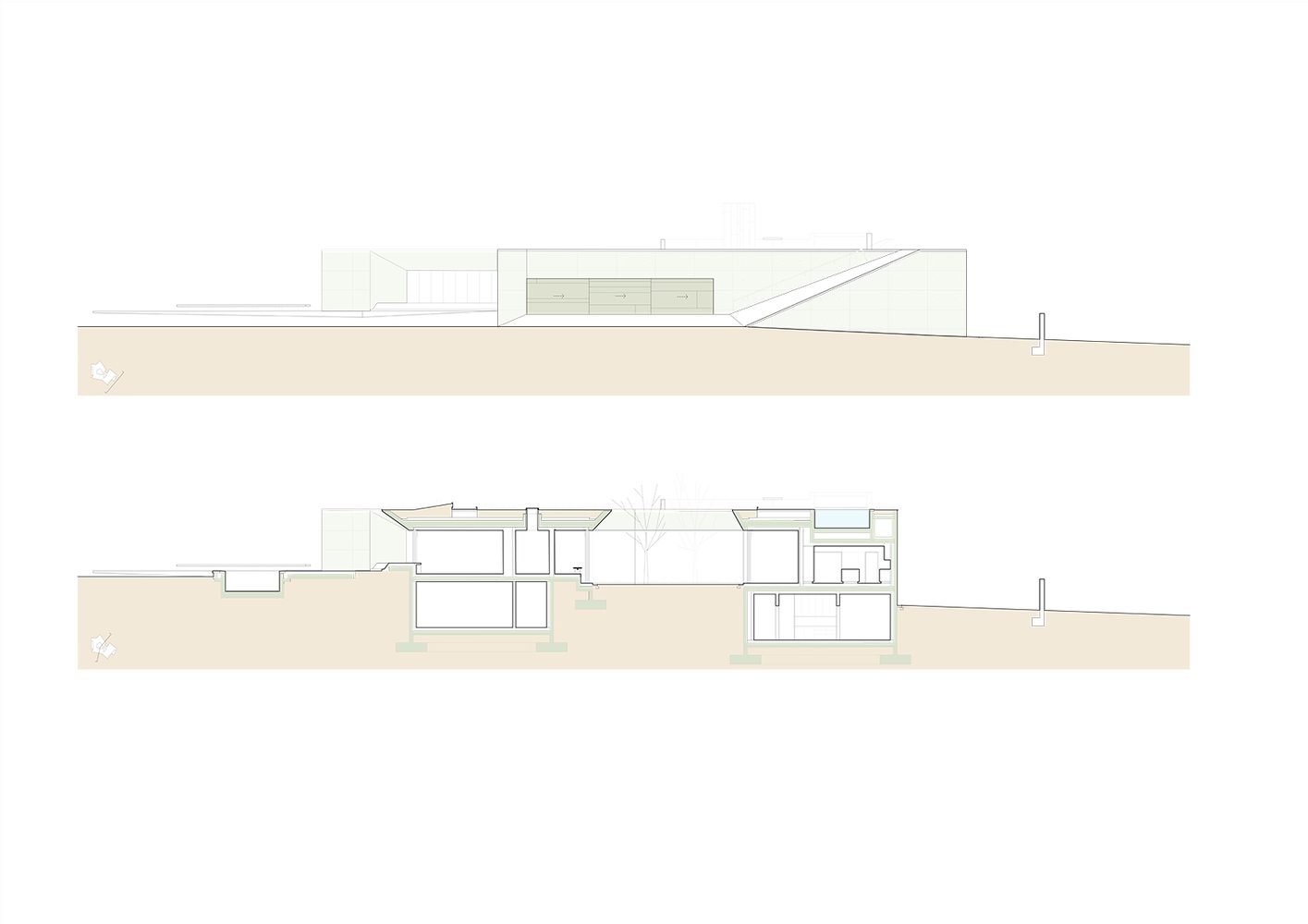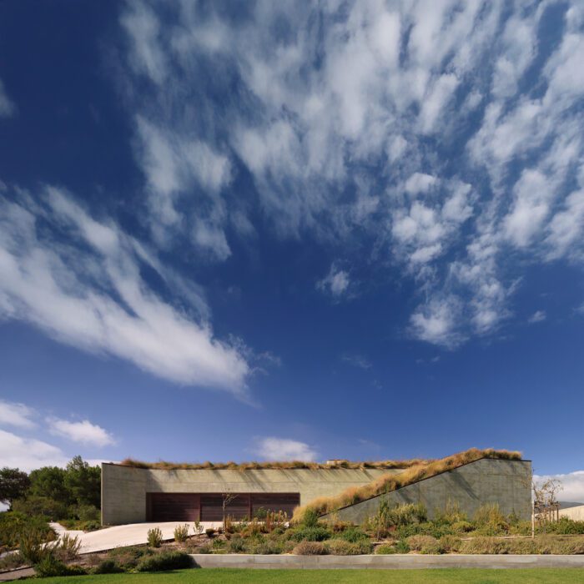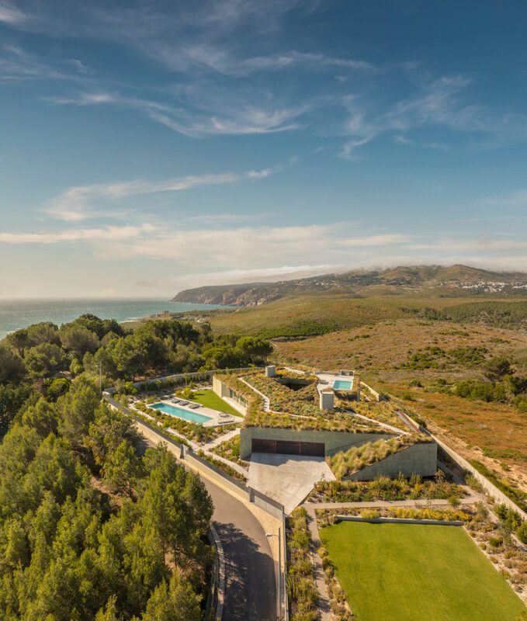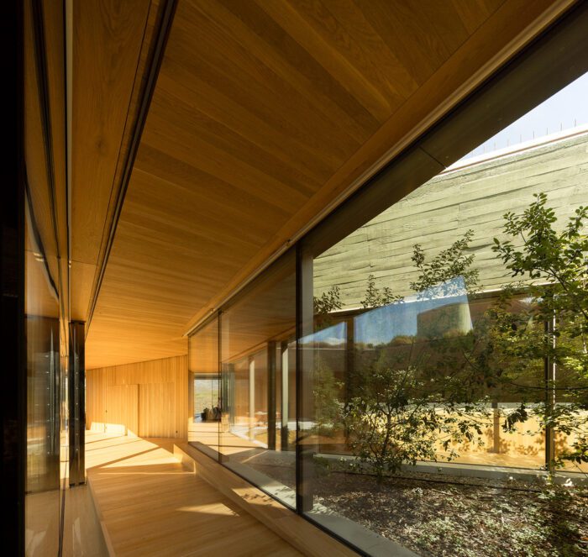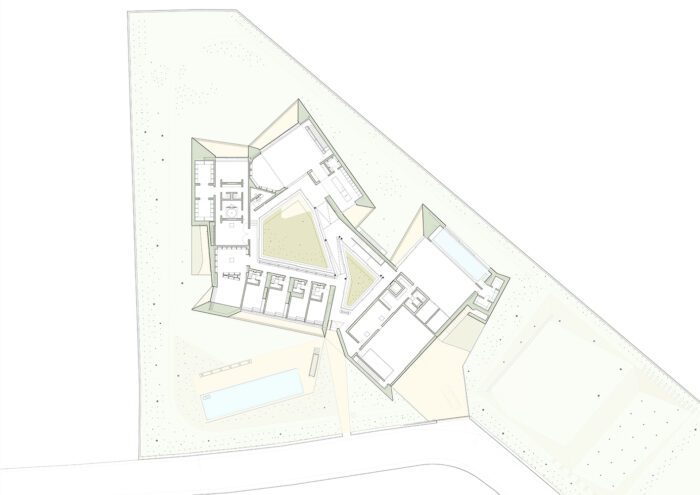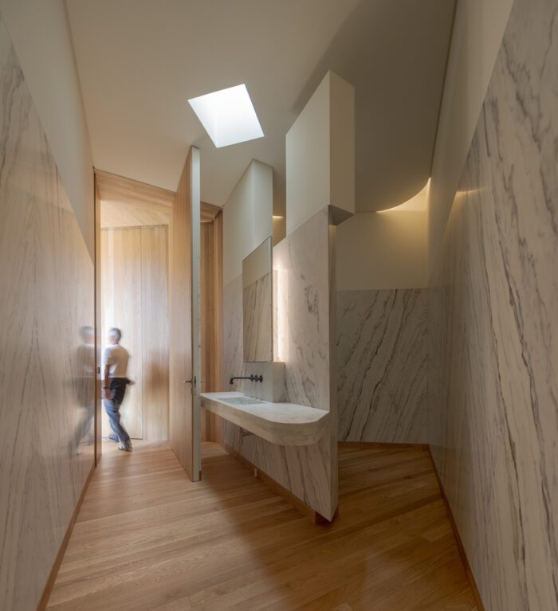House on the Sand is defined as a material and tectonic volume, with a faceted and articulated geometry, strongly attached to the terrain. Despite being halfway up the slope, it is set in a hillside situation, enjoying a relative sensation and visual dominance over the landscape.
Conceptually, it evokes the tutelary presence of the defensive buildings that dot this area of the coast, forts, bastions and watchtowers, which dot the wider territory in which this house is inserted and which in some way respond to a close vigil relationship between the land and the sea.
These constructions often precede later, more extensive urban settlements. Reflecting the characteristics of their specific territories, the forms of these defensive structures are varied, from square plans to star configurations, oscillating between more idealized plans or adapted or hybrid designs. In all cases, they are structures that implement a morphological strategy of dissimulation or fusion in the landscape.
It is in this context of physical and conceptual framing that the house adopts a polyfaceted star morphology, with a predominantly opaque expression, despite its generous recessed spans. The volume is thus built in exposed concrete, with green pigment incorporation. Like an artifact that belongs to or is born from the earth. In symbiosis and not in opposition as is more common in residential constructions. Your physical perception on the ground will therefore be one of full integration.
The roof is landscaped and completes this idea of belonging, in addition to literally generating a new territory for the use of the landscape beyond the land-space itself, which it defines and provides. Ideally, with new digital tools, i.e. google earth and other aerial vision devices, it won’t be easy to find.
Given the demanding weather conditions in this area of Guincho, the volume of the house is excavated inside, defining two large courtyards in the heart of the house. This option intends to capture for its epicenter an important fragment of natural space, around which life articulates and unfolds, but already in a condition protected from the harsh northwest winds and serenely open to the south. The rocky outcrops are naturally integrated and the vegetation is extracted from the native flora as if in plant continuity with the terrain. Its contour walls are fully glazed, to provide this coexistence with nature, and the floors and interior walls facing the patios are in exposed wood, giving a fuller expression to this context.
Project Info:
-
Architects: ARX Portugal Arquitectos
- Country: Cascais, Portugal
- Area: 1200 m²
- Year: 2023
- Photographs: Fernando Guerra | FG+SG
-
Lead Architects: Nuno Mateus
