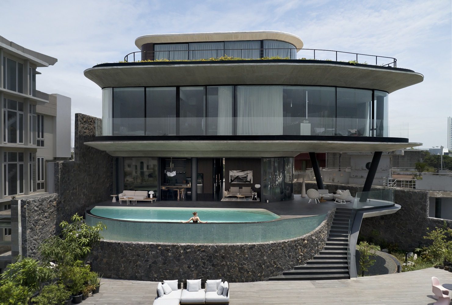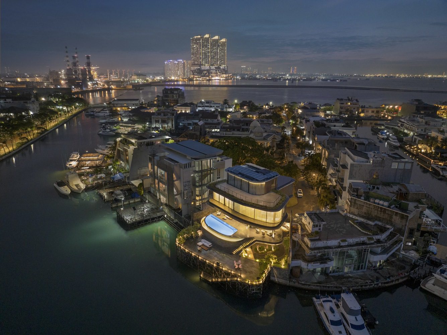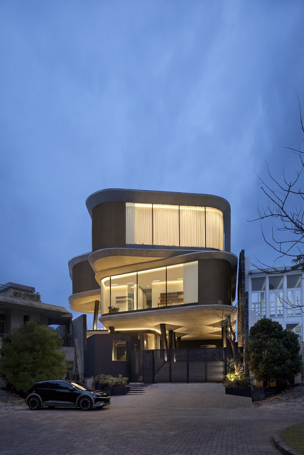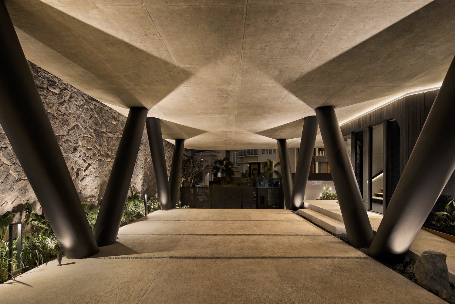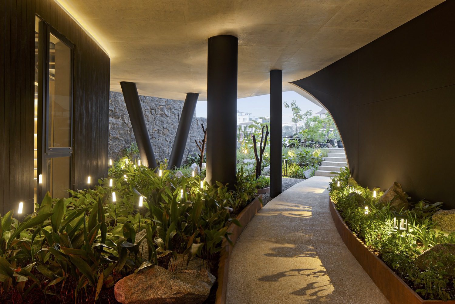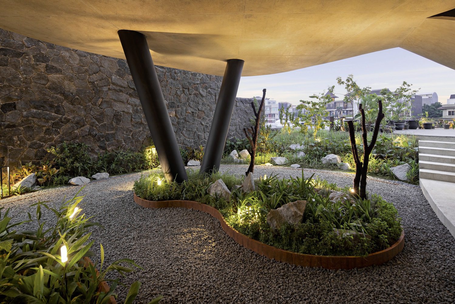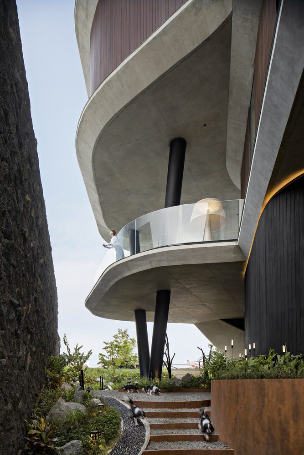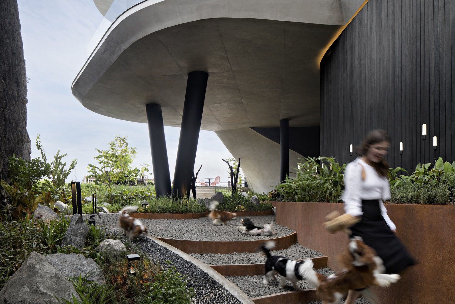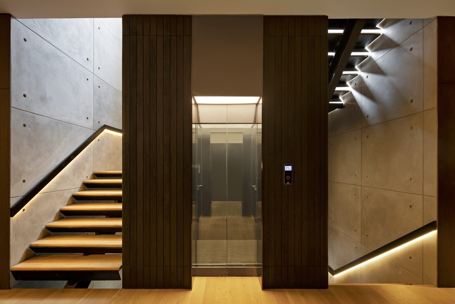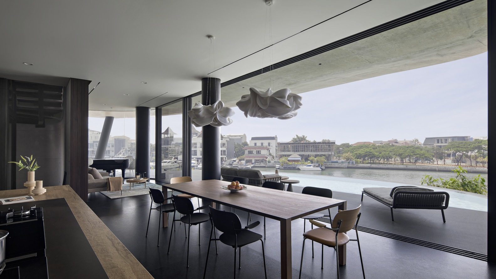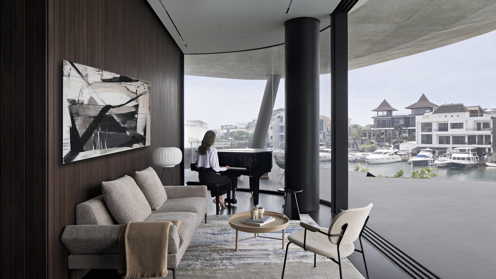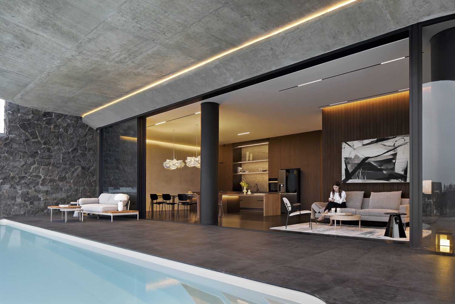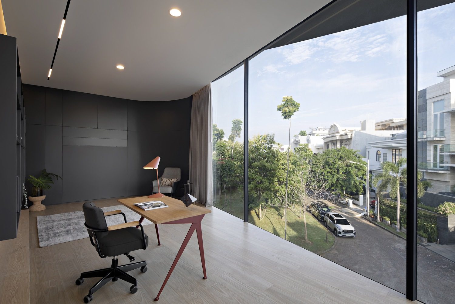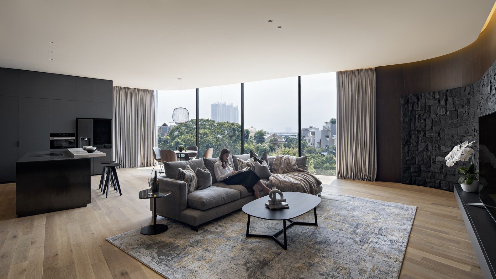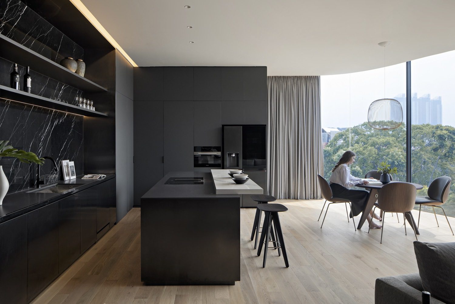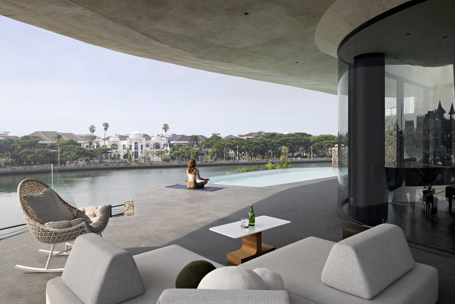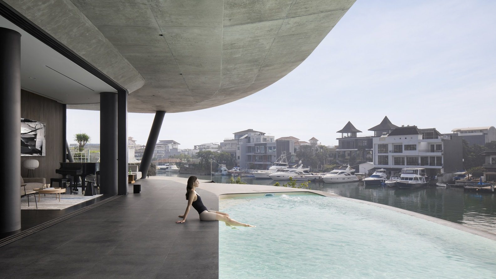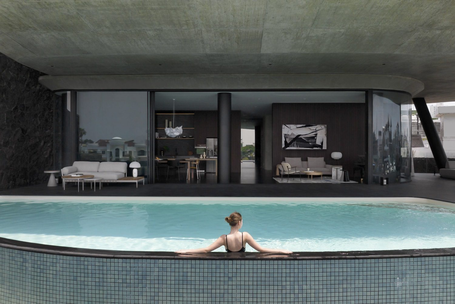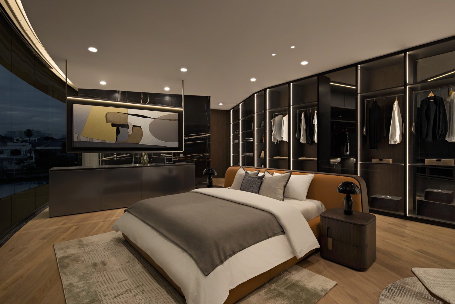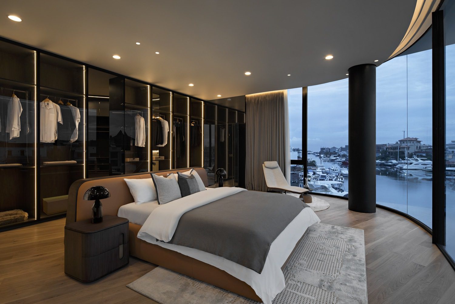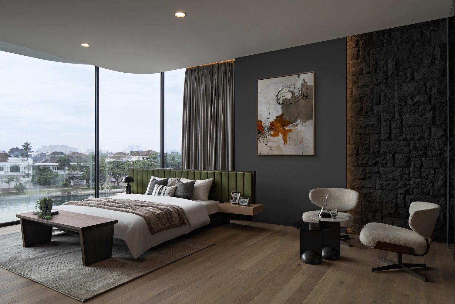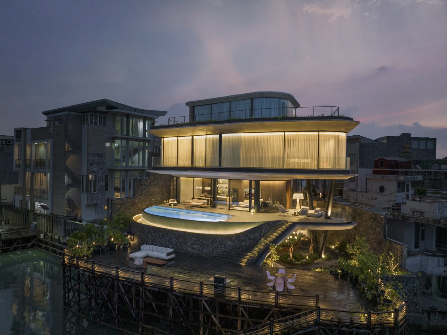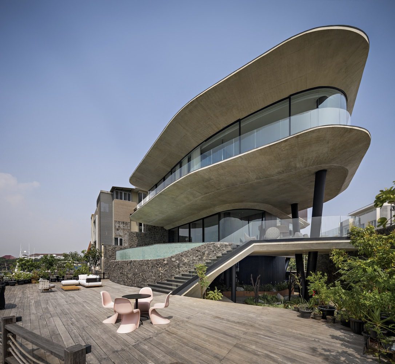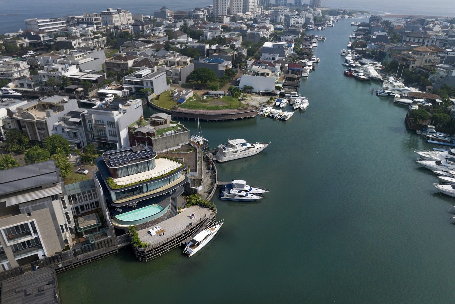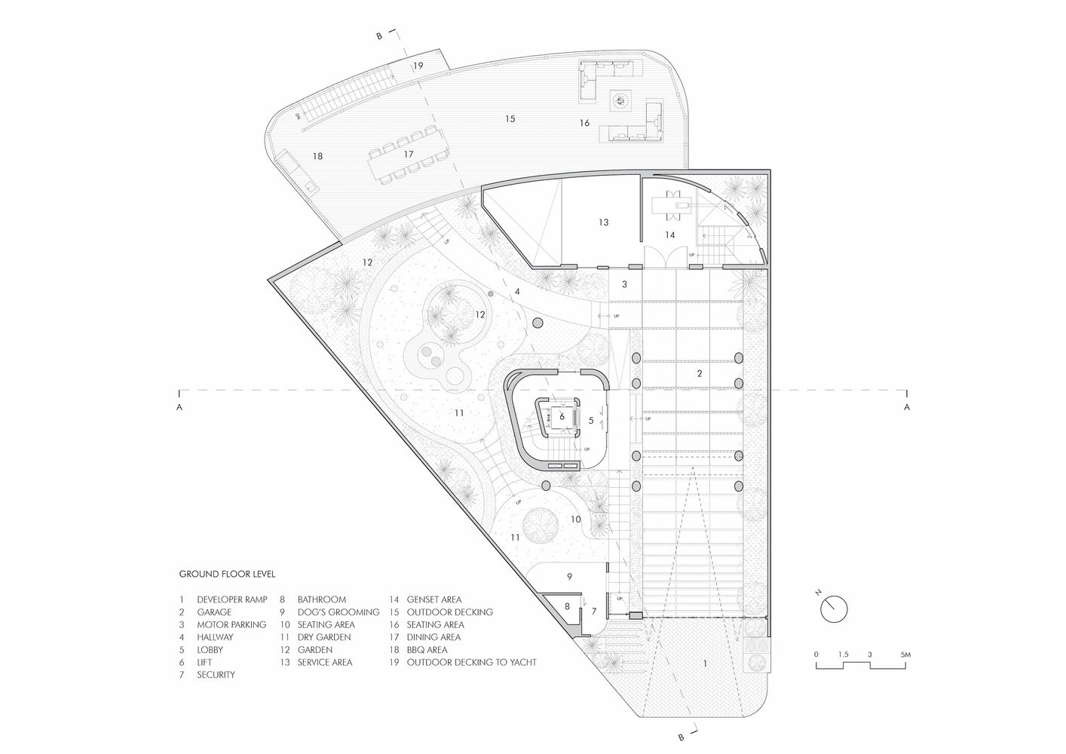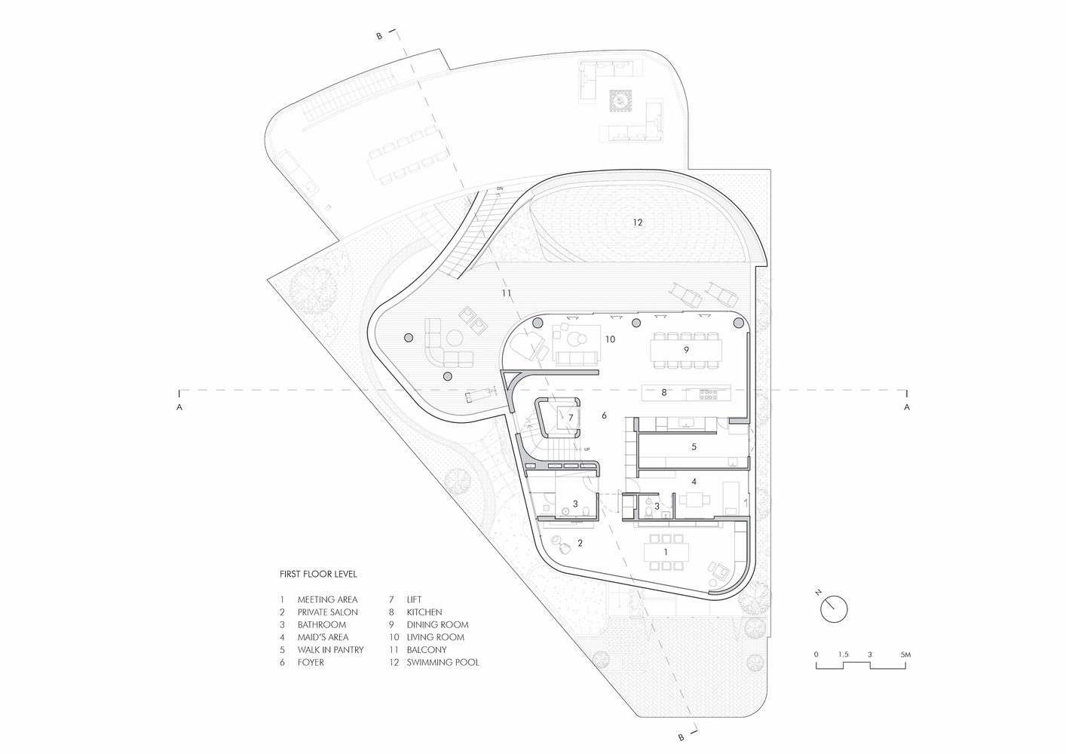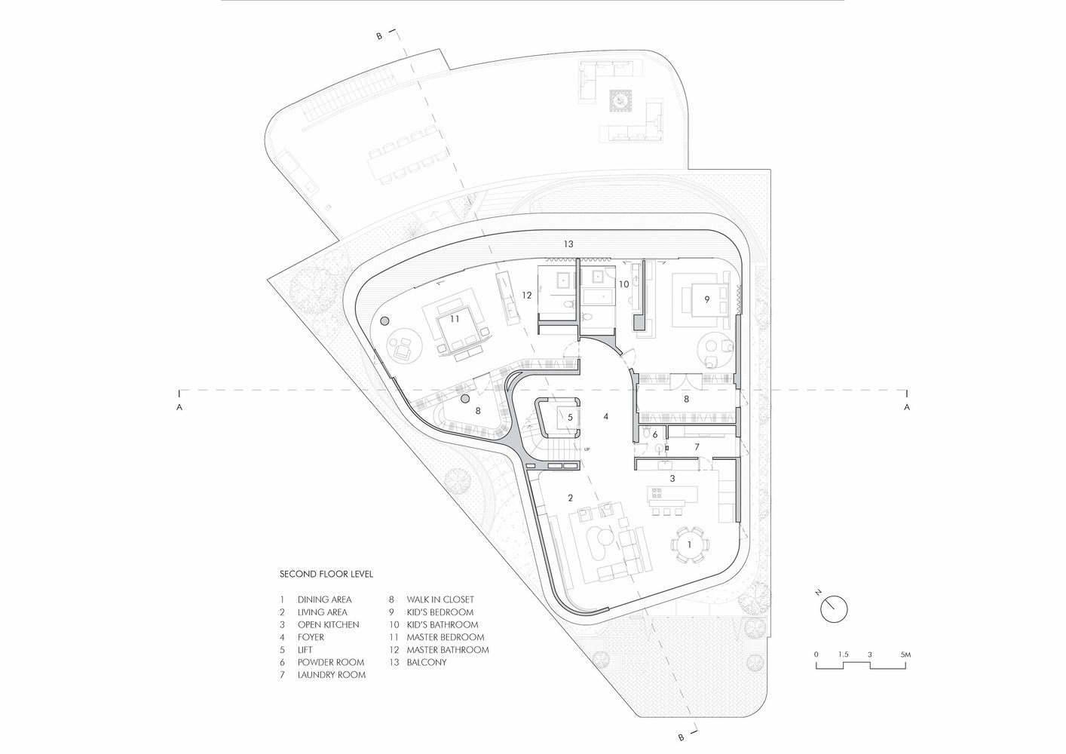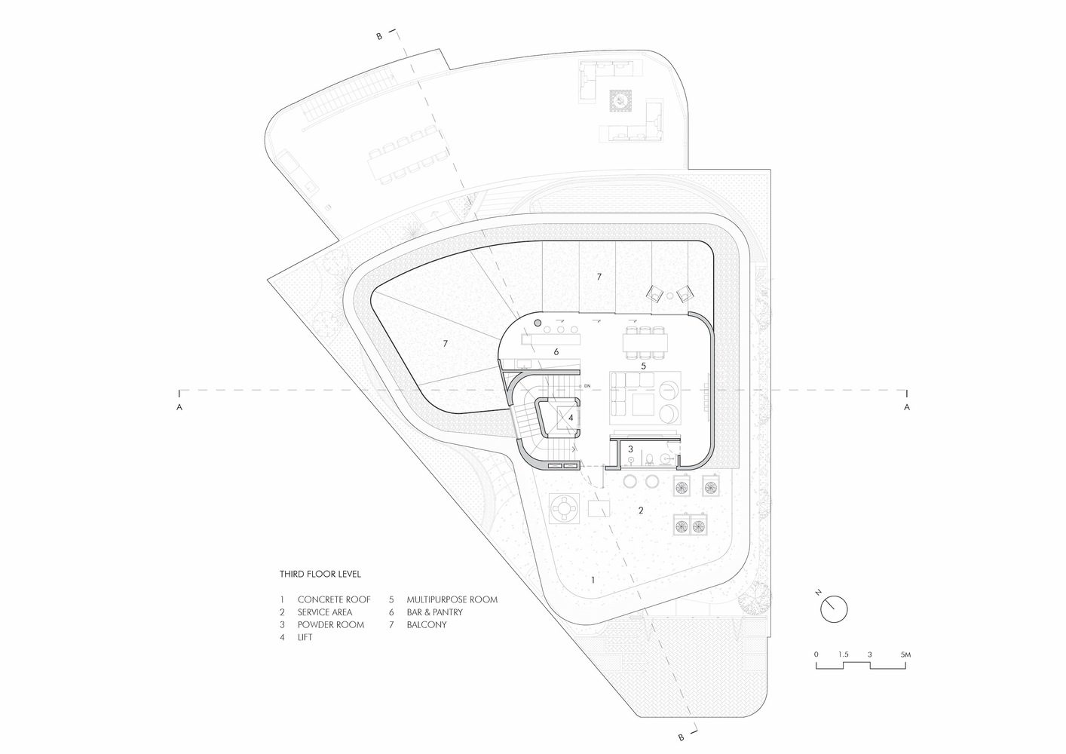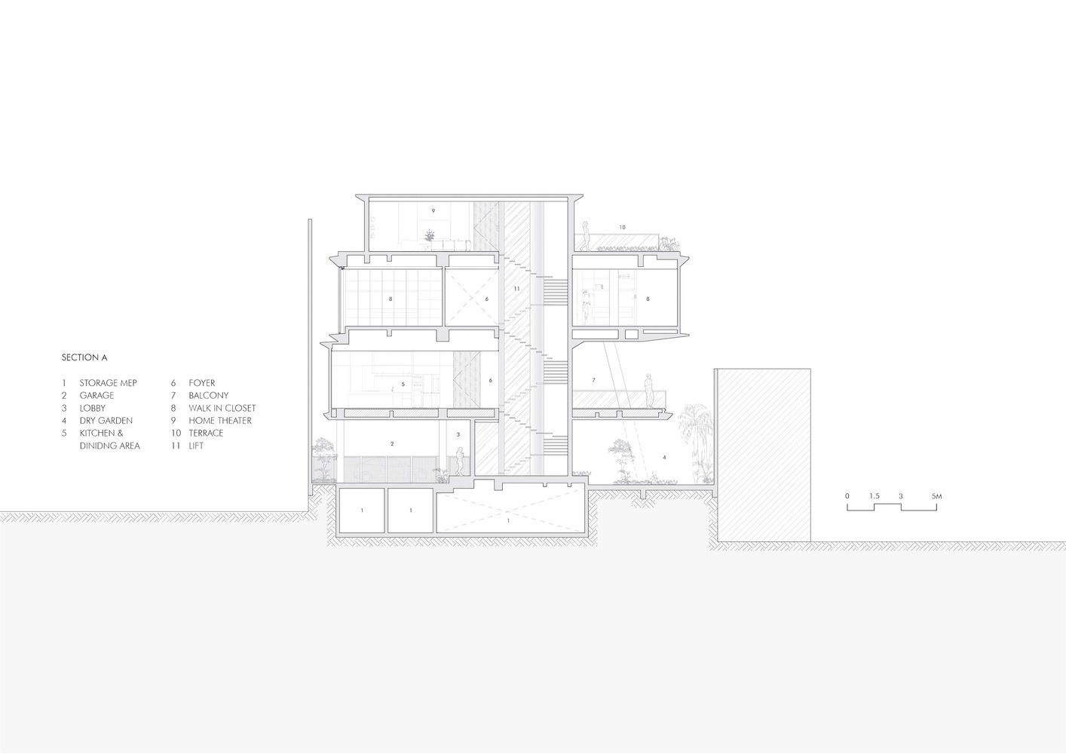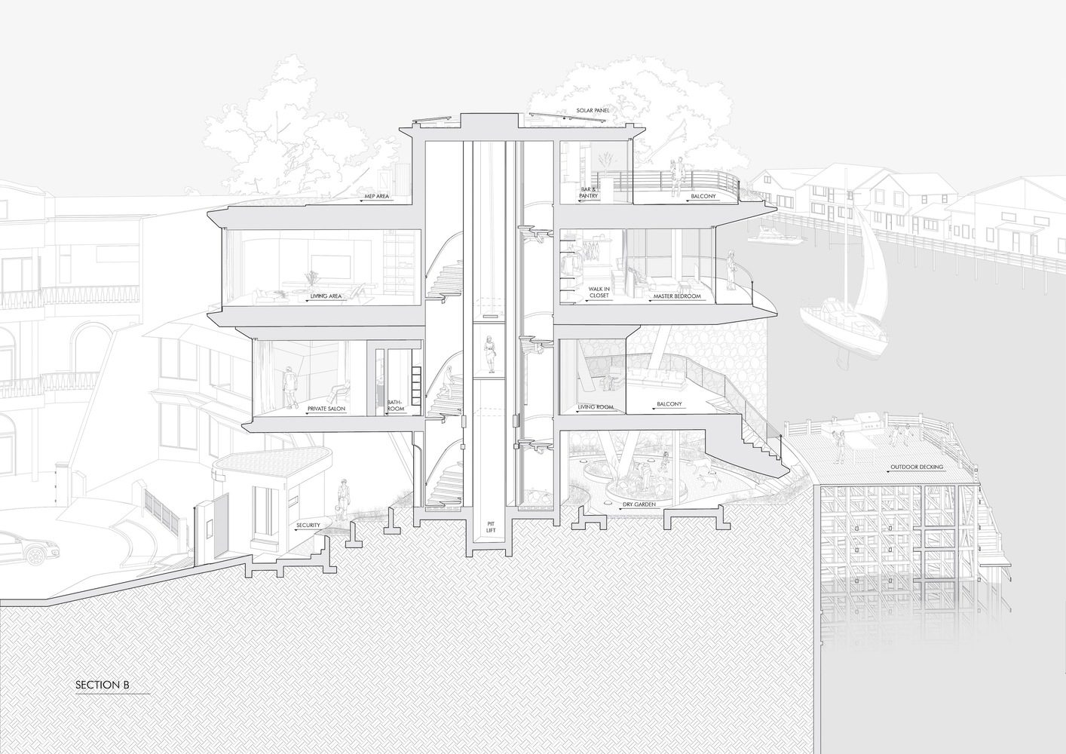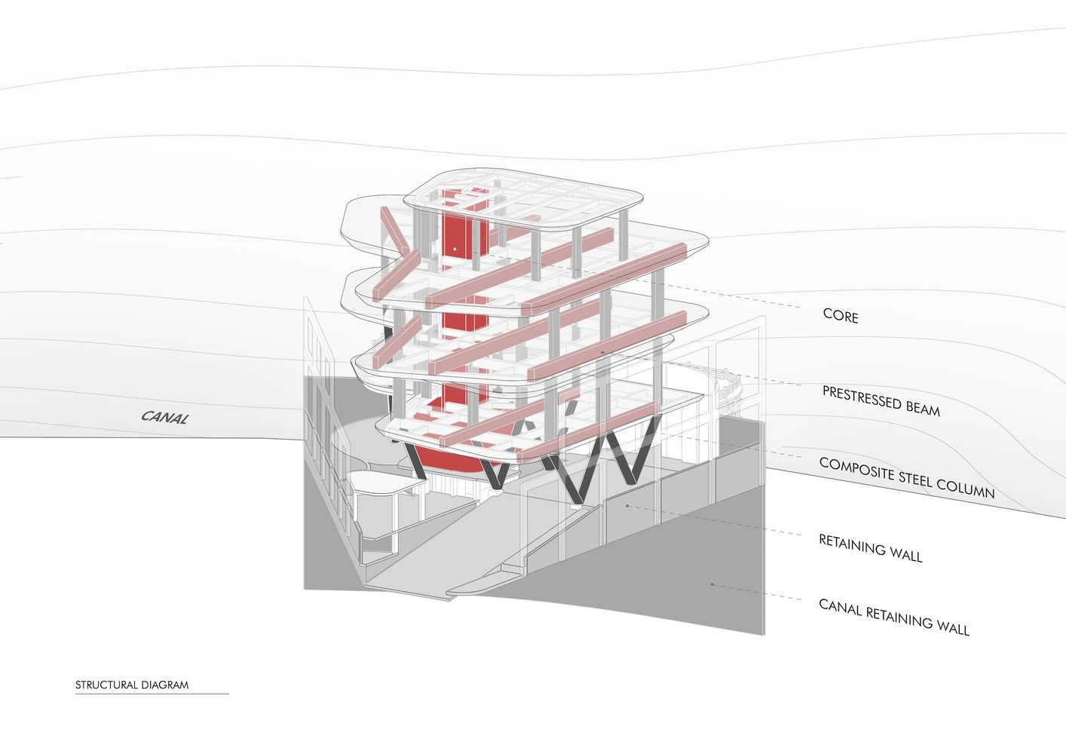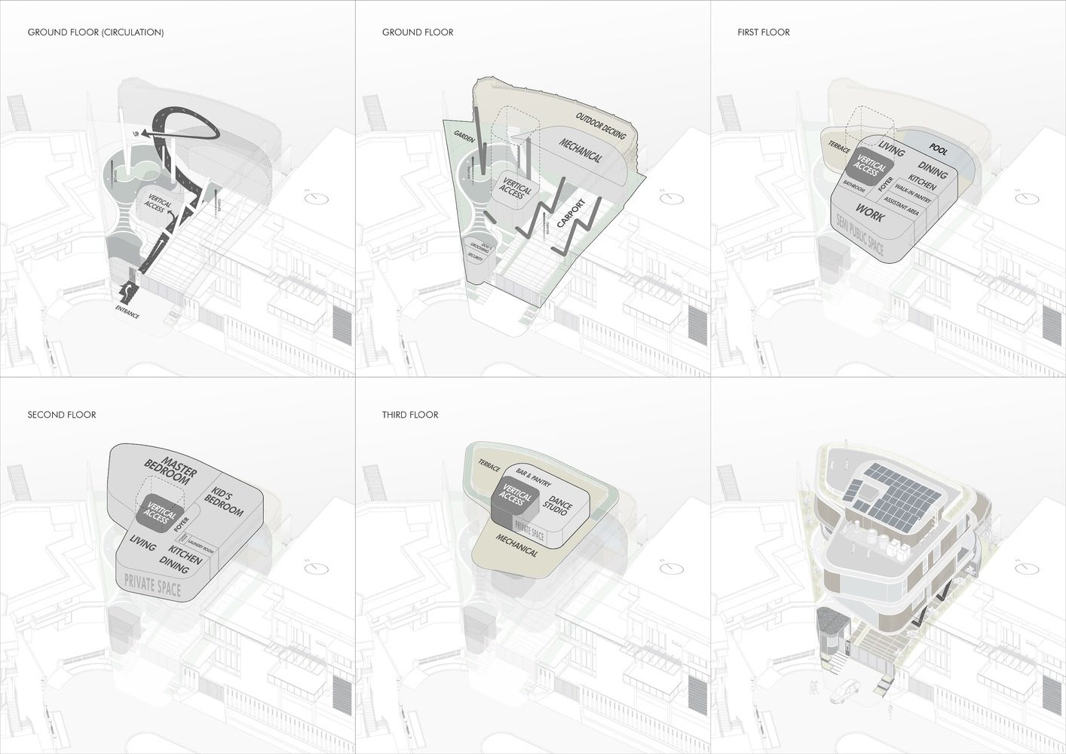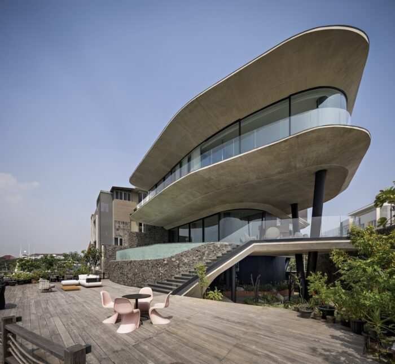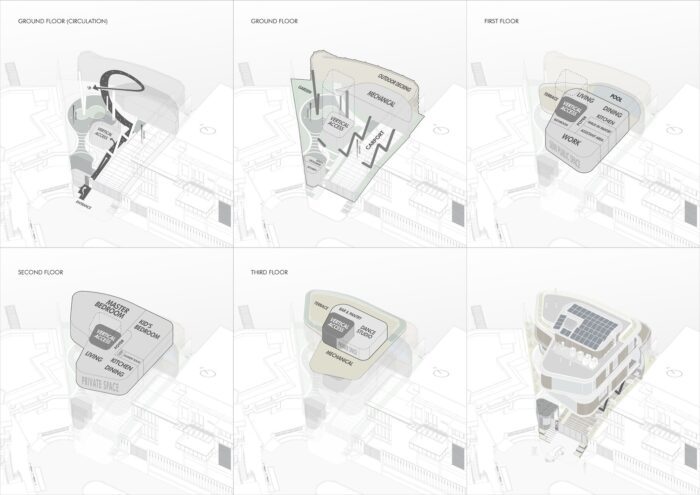In north of Jakarta, a cherished waterfront property faced a looming threat: land subsidence. K-Thengono Design Studio was tasked with revitalizing this House on V-Stilts, enhancing its connection to the sea, and creating a penthouse-like experience.
With the building site 0.7 meters below sea level and projections indicating a further 3-meter descent by 2041, strategic planning was crucial to ensure the residence’s longevity and stability for the coming decades. A pile-slab foundation was implemented to resist the structure’s load, securing its integrity amid ground shiting. Plumbing and electrical systems were attached to the foundation to minimize potential damage. A 4.5-meter-high dike was built along the rear property facing the canal to shield against coastal flooding.
Living areas were ingeniously elevated on V-shaped stilts, minimizing columns while creating a flood-proof space with panoramic ocean views. This layout enhances privacy by separating parking and service areas on the raised ground floor from the upper levels that house private amenities.
A communal area with a pool, private bedrooms boasting sea views, and a multipurpose space with a balcony overlooking the canal complete the residence. Each floor is strategically designed to provide shade from harsh sunlight, reducing cooling needs, with materials selected for durability and ease of maintenance.
The exterior thoughtfully integrates indoor and outdoor living, featuring coastal-adaptive and edible plants that serve as windbreaks against sea breezes. A rainwater harvesting system supports eco-friendly landscaping, enhancing the home’s sustainability credentials. The exterior also caters to the residents’ lifestyle by incorporating a pet-friendly section and a terrace, suitable for yoga or barbecues, that leads to a private pier.
The result is an environmentally conscious and resilient haven offering the luxury of nature, privacy, and peace of mind amid the challenges of a sinking coastline.
Project Info:
-
Architects: K-Thengono Design Studio
- Country: North Jakarta, Indonesia
- Area: 550 m²
- Year: 2024
-
Photographs: Mario Wibowo
-
Manufacturers: Miele, Ateson, Blackwood, CARL & HANSEN, Casa Italia, Dekson, Estica International, Fio, Franke, Idefab, Kohler, Laflo, MOIE, Magran, Moire Rugs, Ong cen kuang, Paloma, Quantum Windows & Doors, Teka, Toto
-
Lead Architects: Kelvin Thengono
-
Structural Consultant: PT. Cipta Sukses
-
Landscape Consultant: Studio ASA
-
Lighting Consultant: Erreluce
-
MEP Consultant: PT. Metakom A Pranata
-
General Contractor: Jaffa Constructions
-
Interior Contractor: ADA Fabrication
