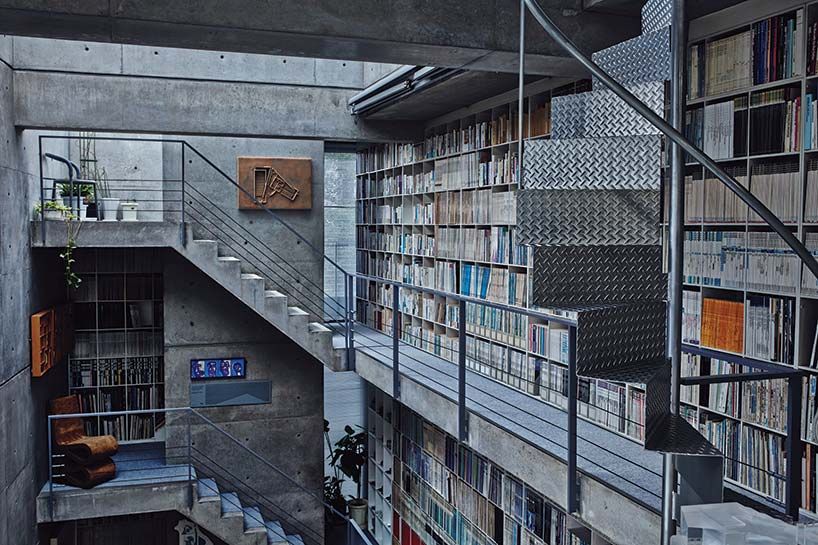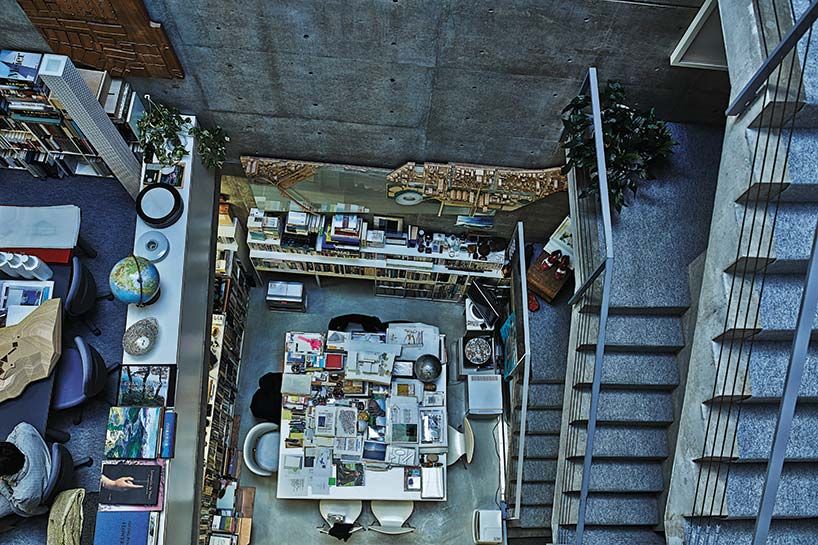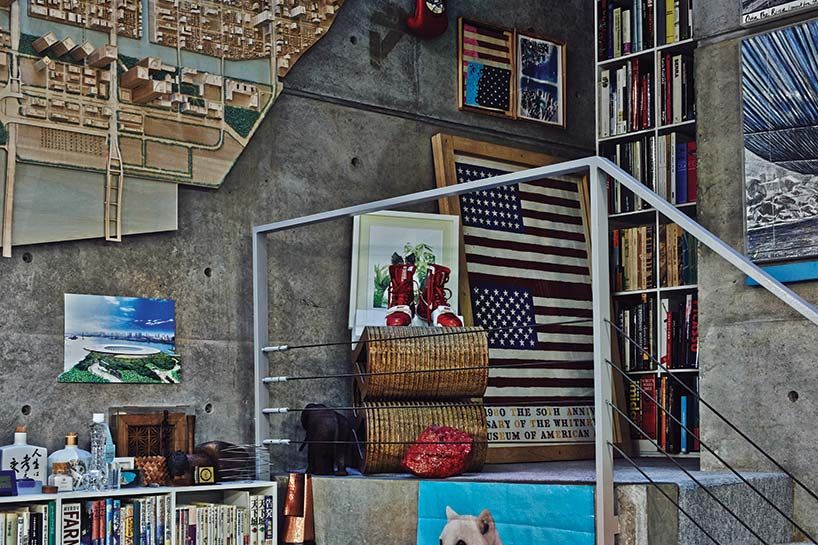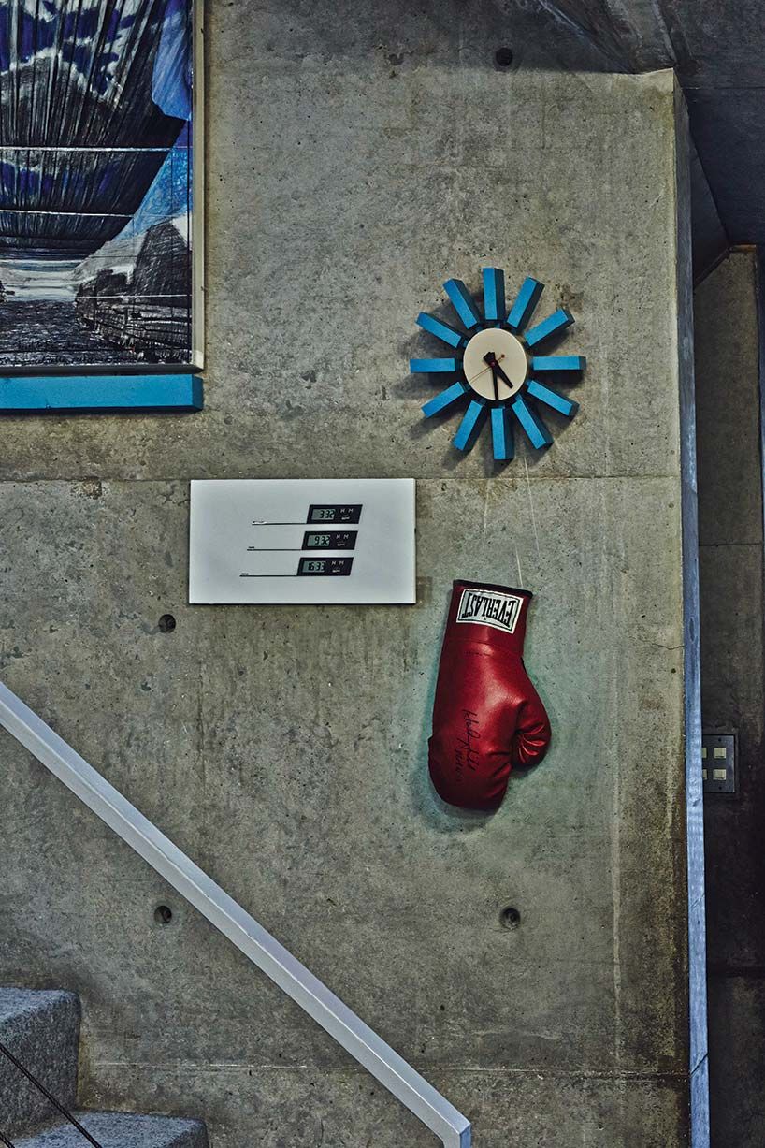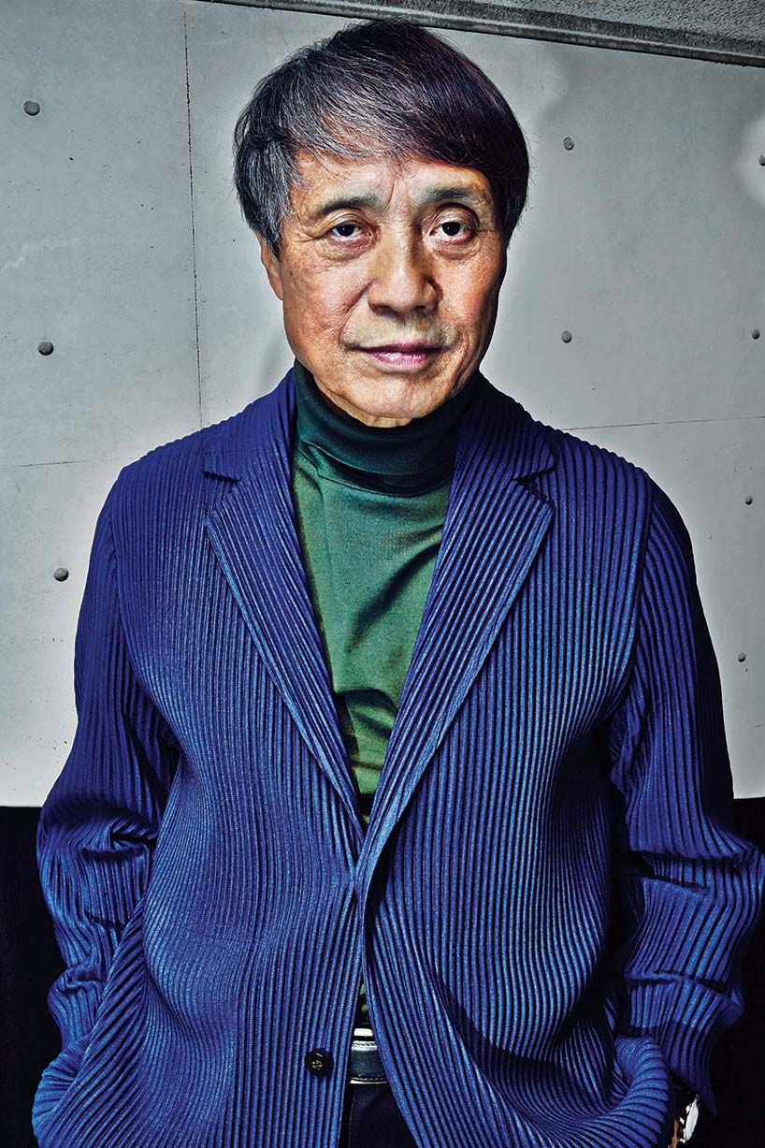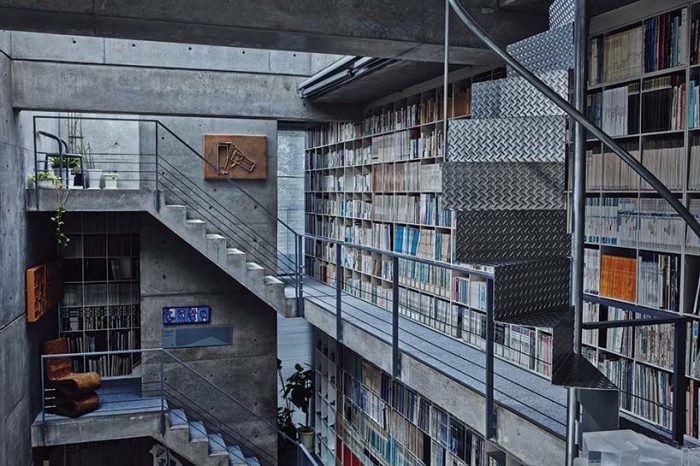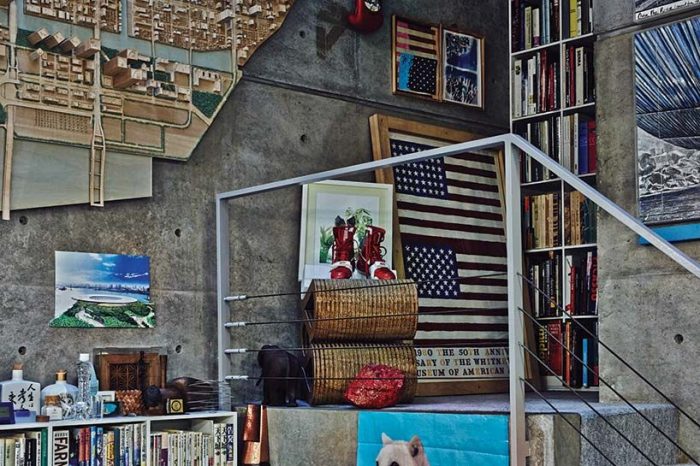“This is my house,” says Osaka’s most famous architect; Tadao Ando.
“I wanted a fun place to live, a place where every day is thrilling, a quiet place to think,” Says Tadao Ando. This “Atelier” was originally designed by Tadao Ando as a home to accommodate a young family that was expecting a baby but when the construction was almost done the family knew that they were actually having twins. Ando started expanding the house as he expected that the already designed one would be too small for the family. By the time, the studio was expanded in three phases. In 1991, it was officially the “Atelier” in which Ando’s expansion team stayed.
Read more:
1. 12 fun facts about Tadao Ando
2. Tadao Ando’s First Residential Project in New York City Tops Out
“My intention is to create a specific space that does not exist autonomously on its site, using common materials that we can find anywhere in the world, like concrete, which consists of sand, stone, and cement. I believe that the emotional power of architecture comes from how we introduce natural elements into the architectural space. therefore, rather than making elaborate forms, I choose simple geometries to draw delicate yet dramatic plays of light and shadow in space.” Says Ando.
This building in Osaka might not be considered his “home” but it is definitely his house as he has always mentioned.
The Osaka house is a four-floor house. “The basement, the first-floor living room, the second-floor study — they are all different. I wanted to make a place that changes from morning, to midday and evening. If you want to read a book in the day, you go to the second floor; if you want to relax and drink coffee, you go to the first.”
Following his vision of how a building should grow with its resident, Ando introduced a new extension to his house by adding a box and annexing the balcony, “A building has to grow with you. Look at that tree outside. It used to be below the eaves,” he says. “Like your life, things are changed now from 10 years ago, and a house should change as well.”
The house now contains many art pieces by Ando’s students including models , notes, and many artworks.
