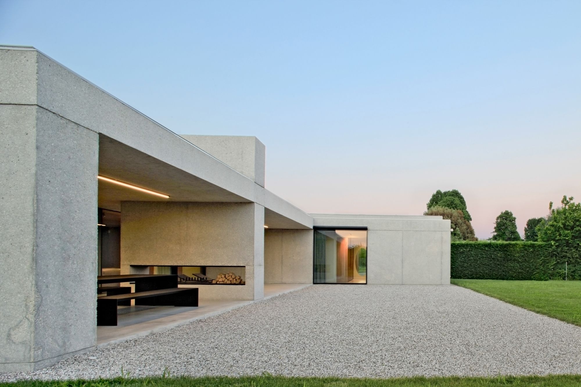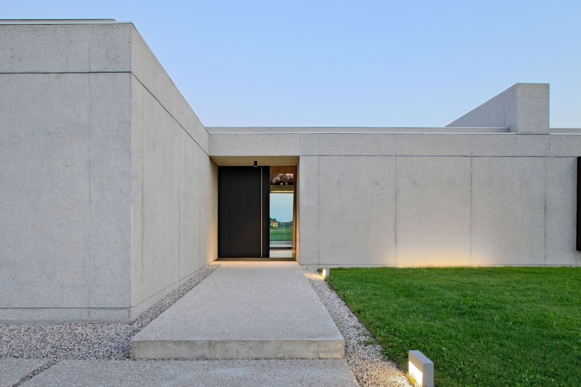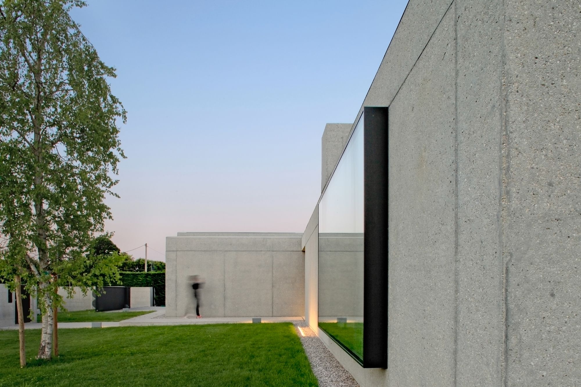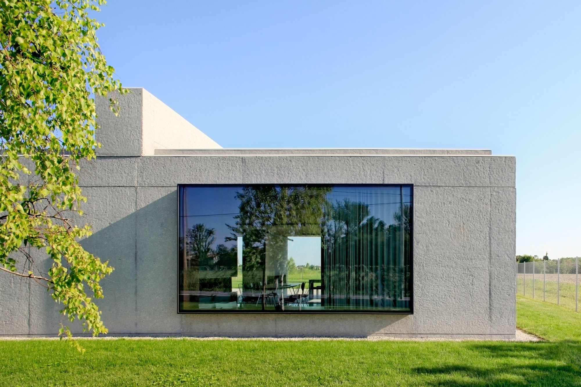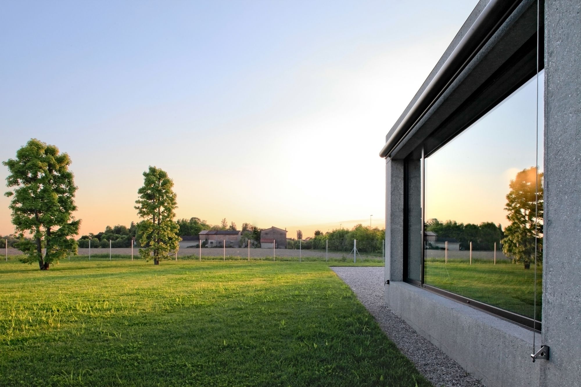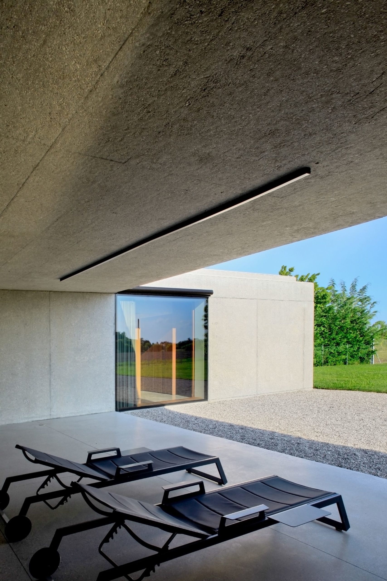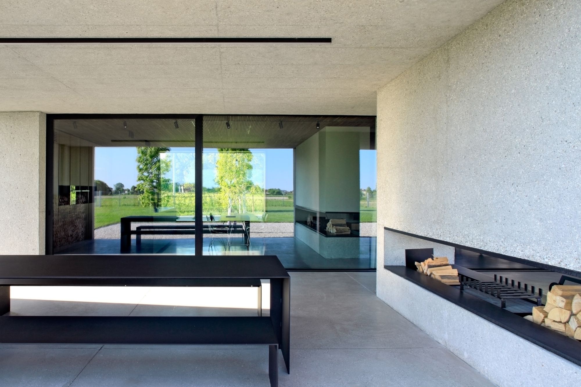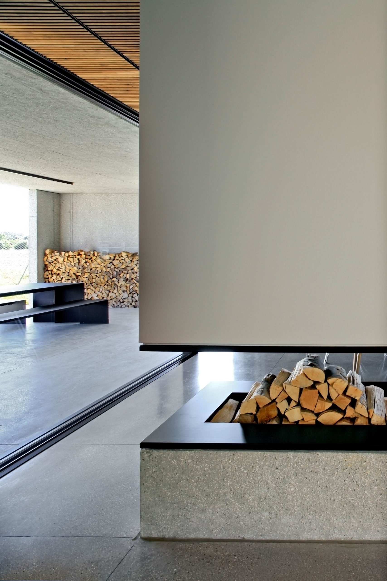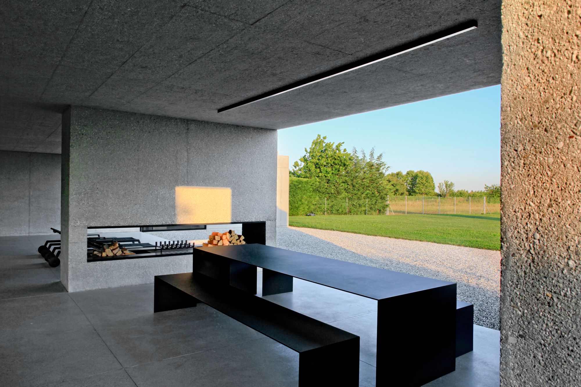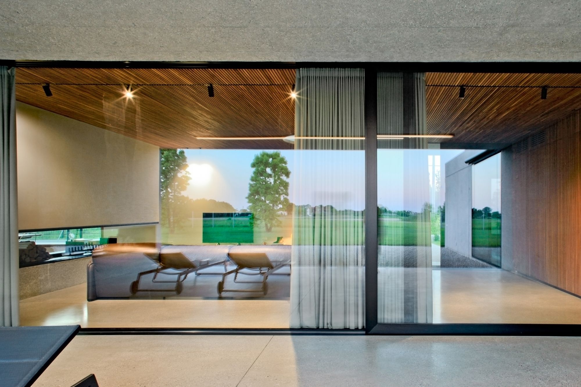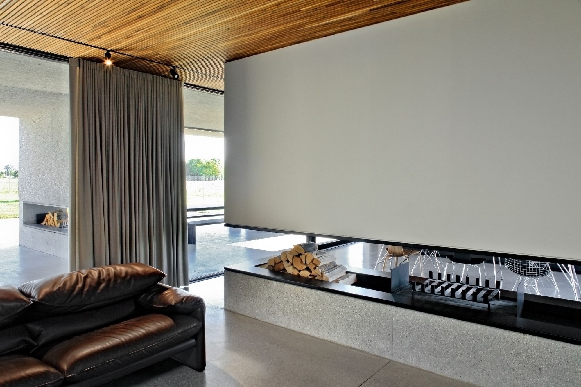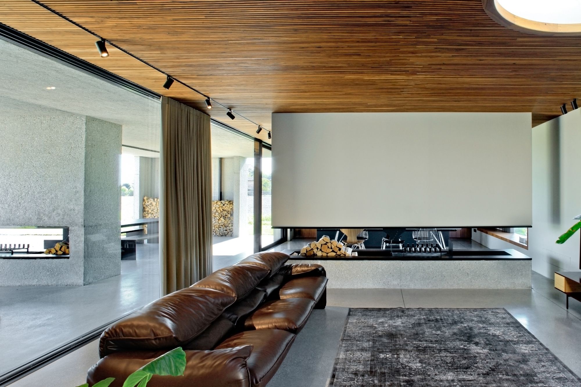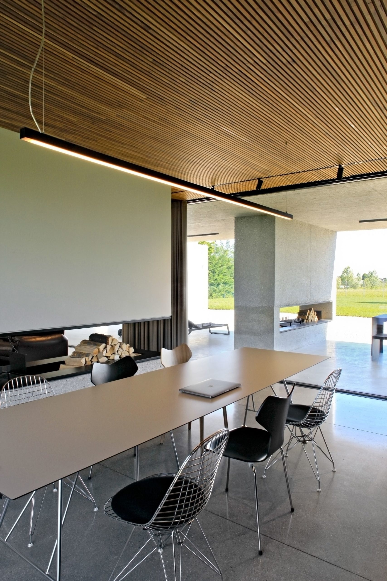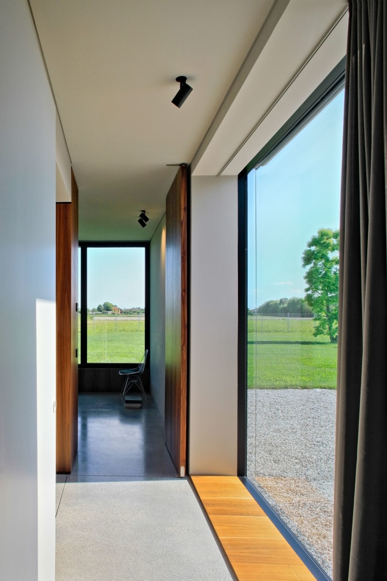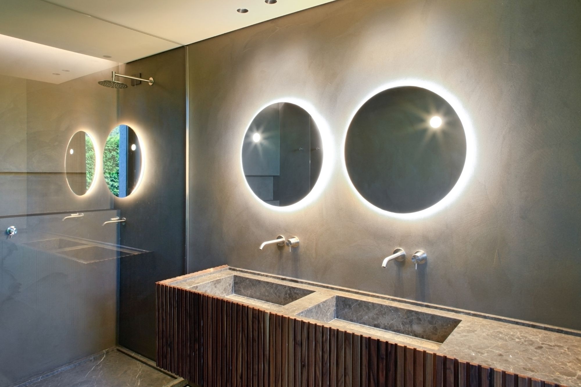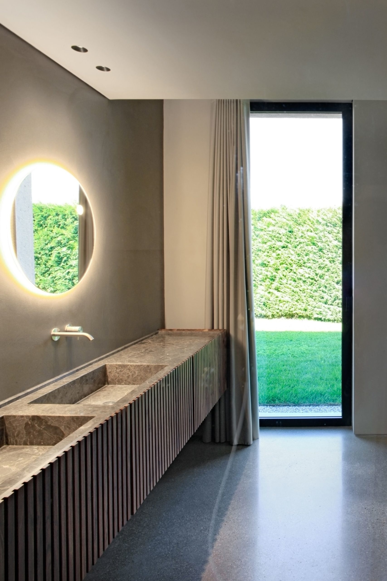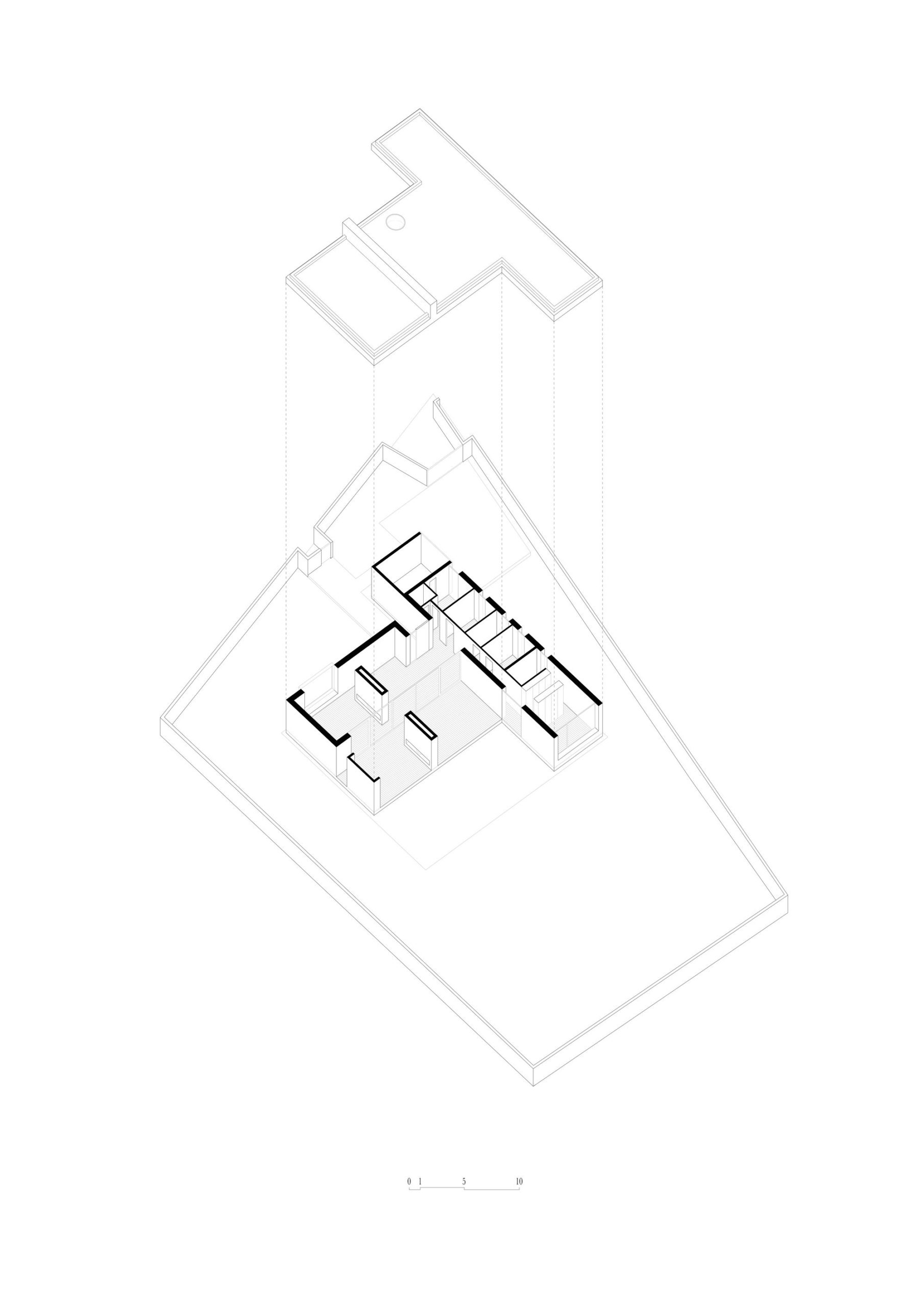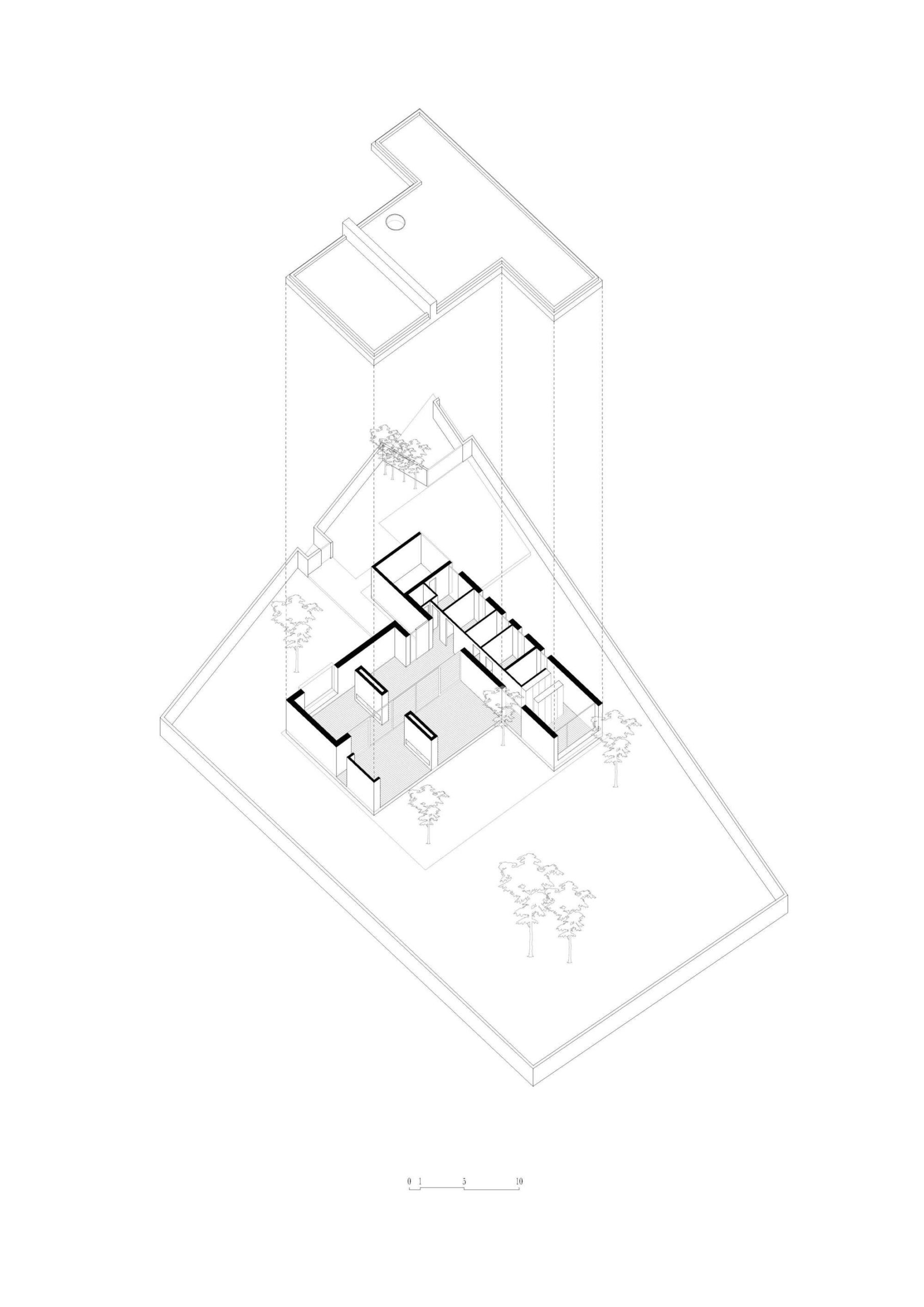The project “House Surrounded by Greenery” involves the construction of a new single-family house developed on one level. The location of the building exploits the full potential of the plot: the house creates privacy and protection for the most intimate environments and opens up towards the large private garden.
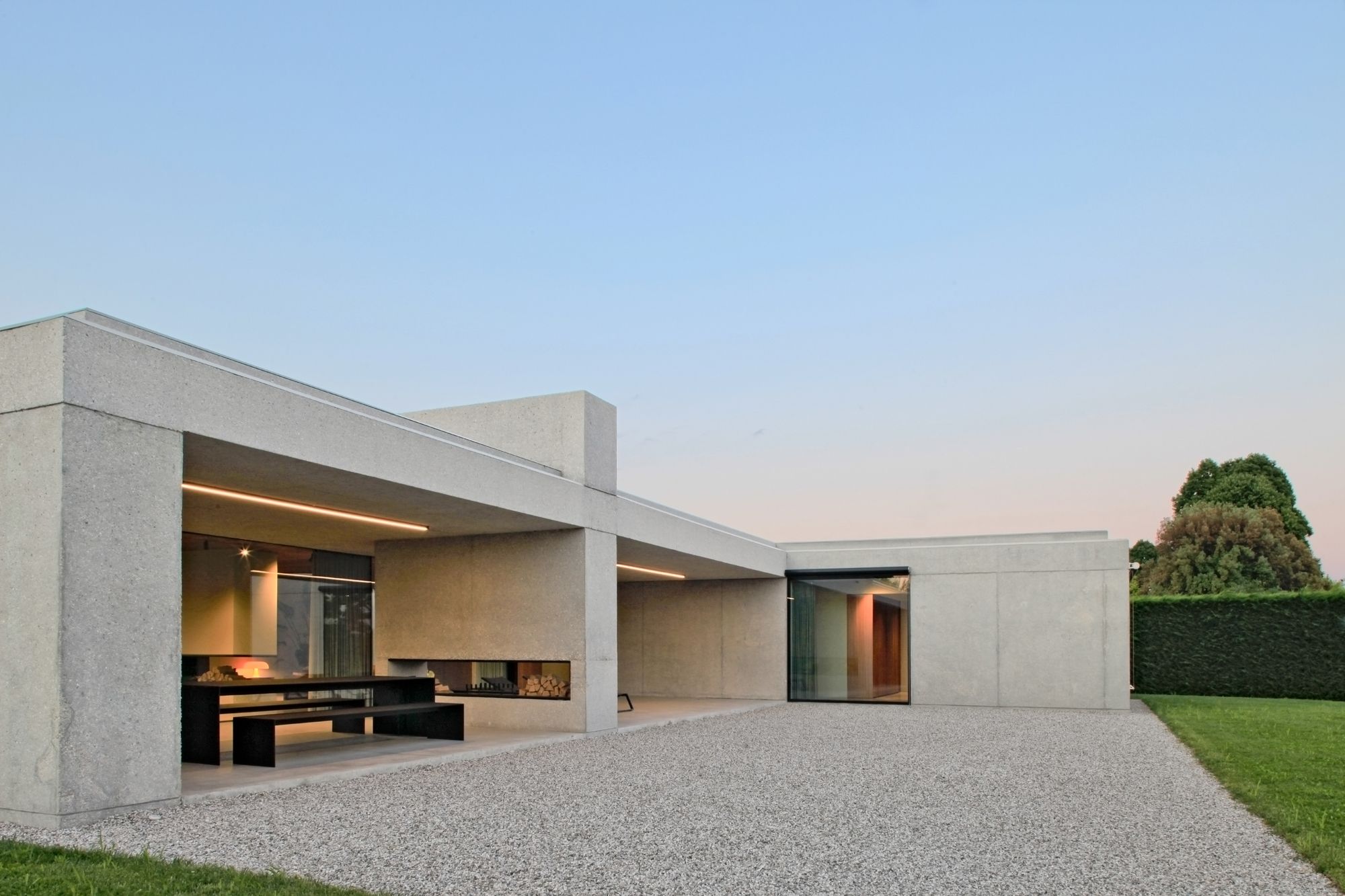
© Alessandra Bello
The shape of the house is generated by the union between the functional layout of the interiors and their best exposure creating two outdoor areas that are thus shaped with two different purposes: the south area with large windows facing the countryside and a portico and the area facing the north façade that is closed and impermeable towards the road.
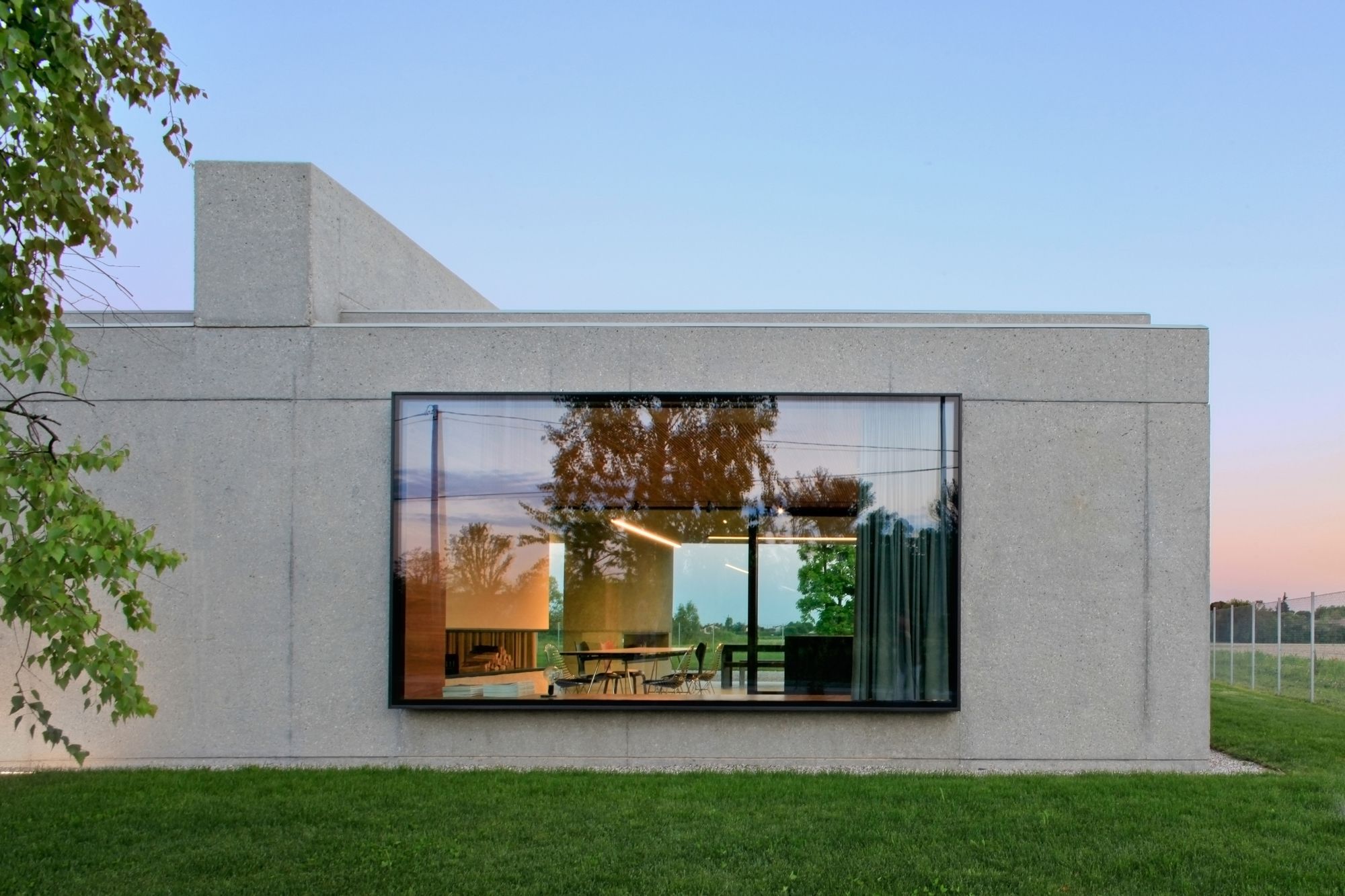
© Alessandra Bello
In the northeast area, there are facilities such as the garage, laundry room, and a bathroom, while to the west there is the living area, composed of the kitchen and the living room, which extends toward the outside thanks to a covered area.
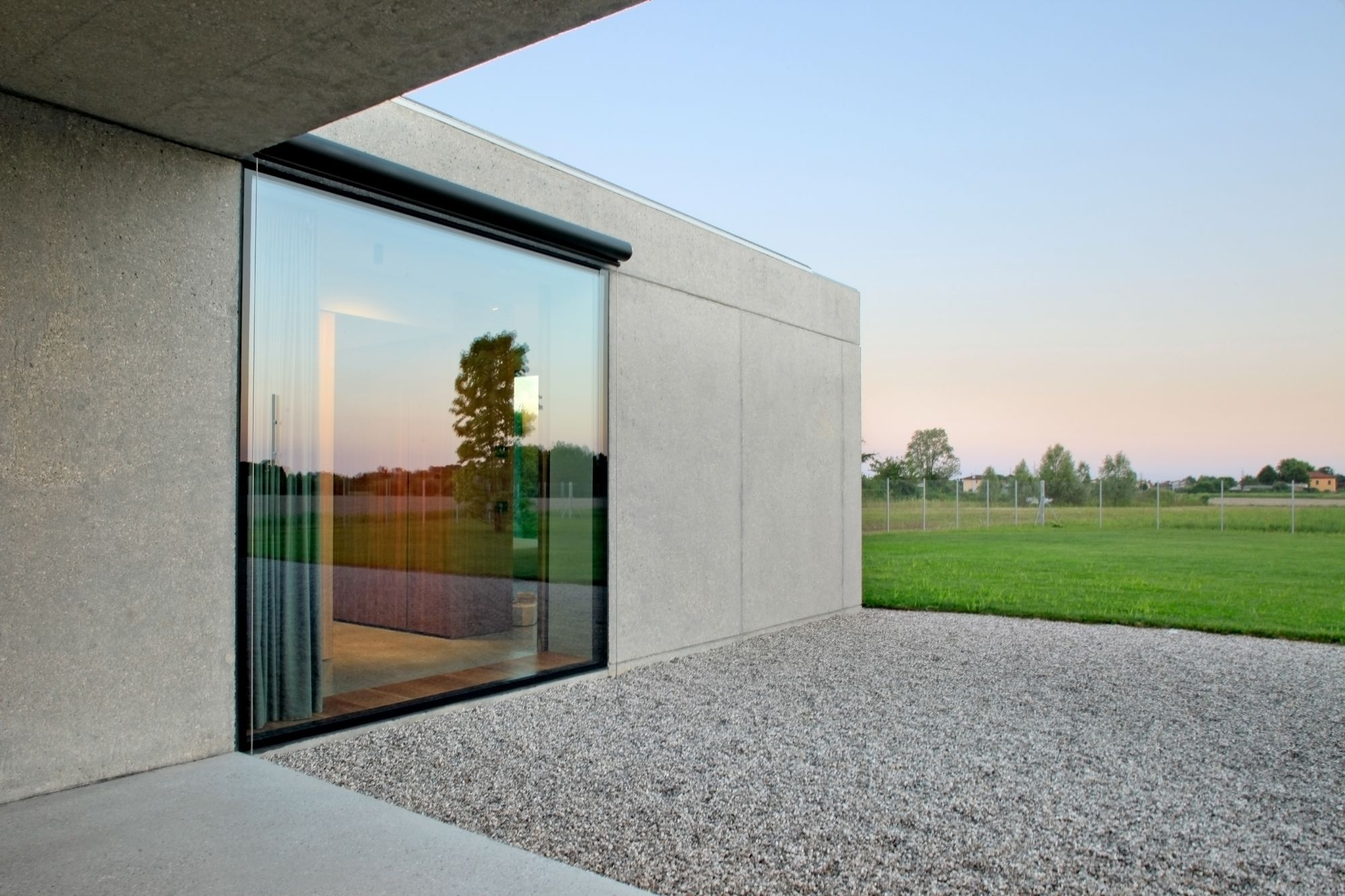
© Alessandra Bello
In the northeast area, there are facilities such as the garage, laundry room, and a bathroom, while to the west there is the living area, composed of the kitchen and the living room, which extends toward the outside thanks to a covered area.
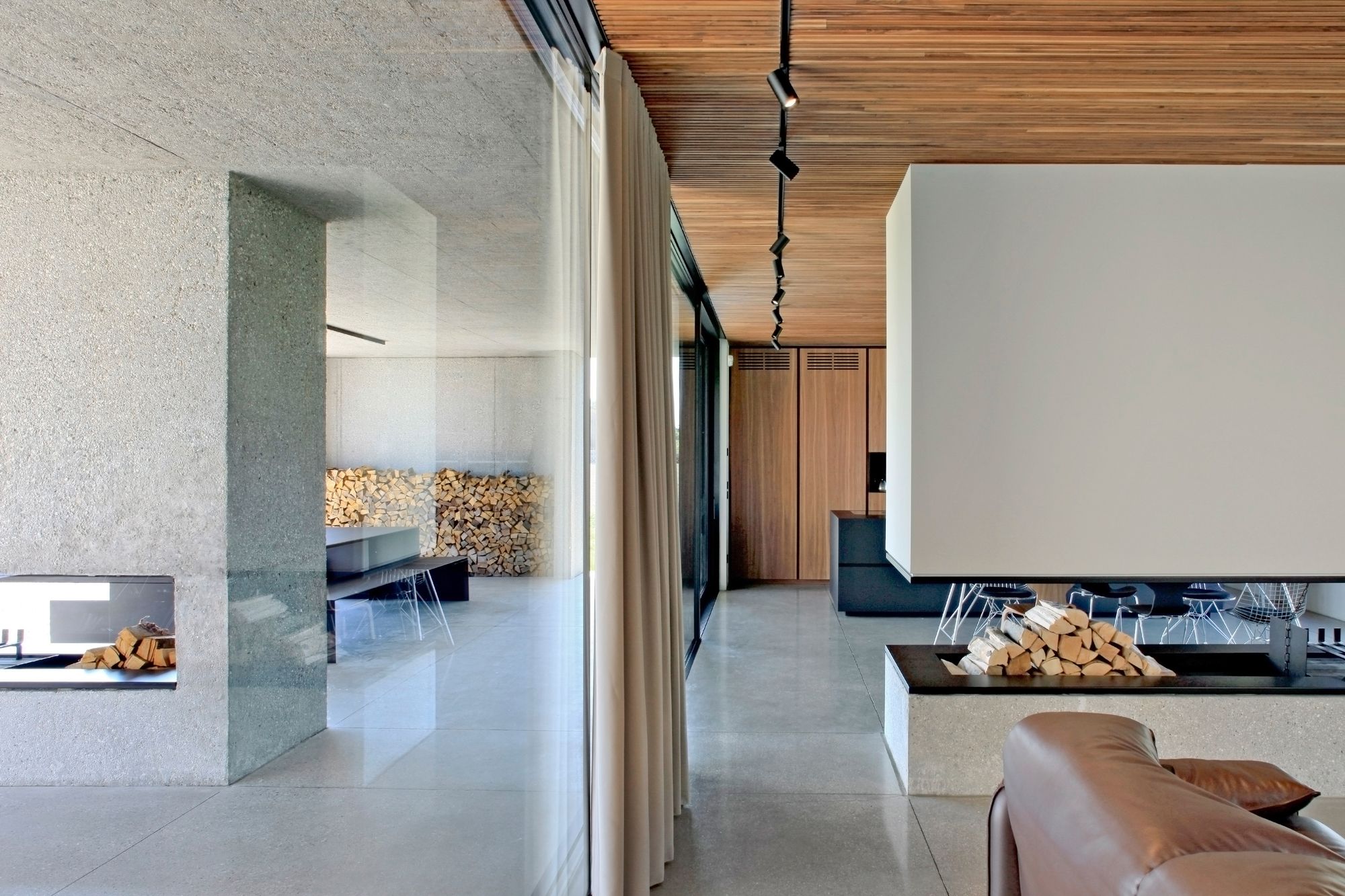
© Alessandra Bello
The layout of the house allows the indoor areas to communicate directly with the outdoor ones, expanding the space both physically, through the porch, and visually, through the large glass doors.
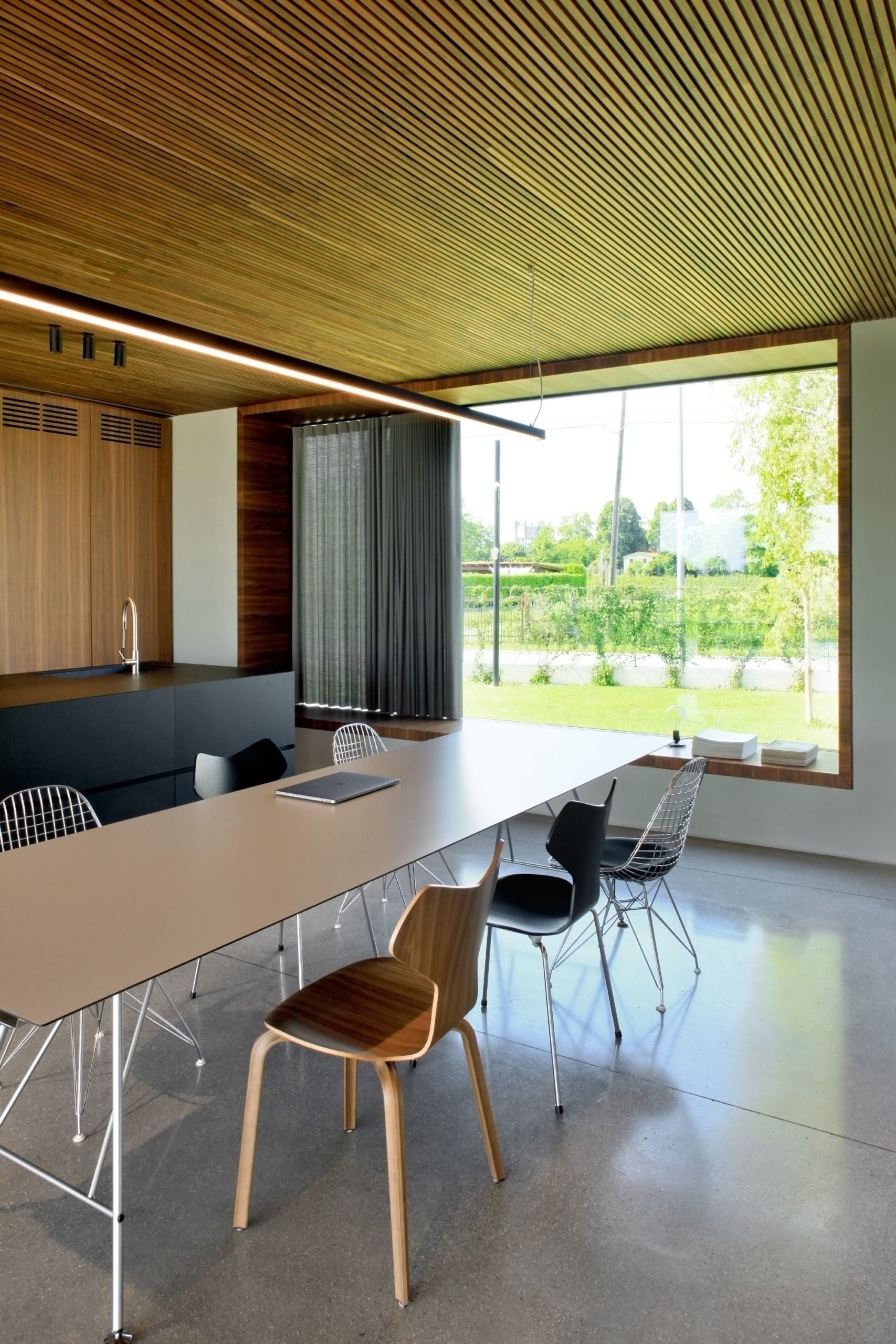
© Alessandra Bello
Project Info:
Architects: MIDE architetti
Location: Stra, Italy
Area: 450 m²
Project Year: 2021
Photographs: Alessandra Bello

