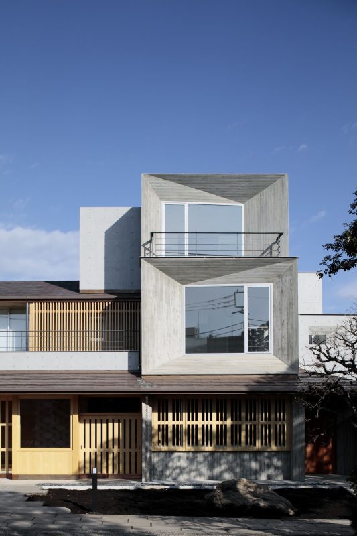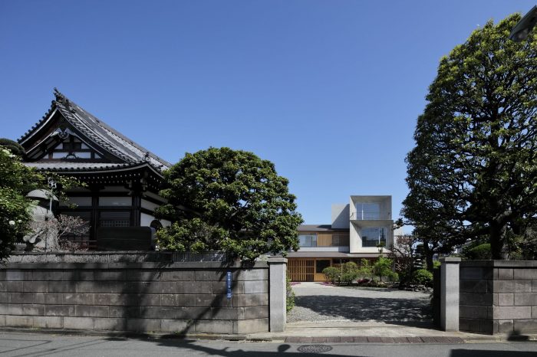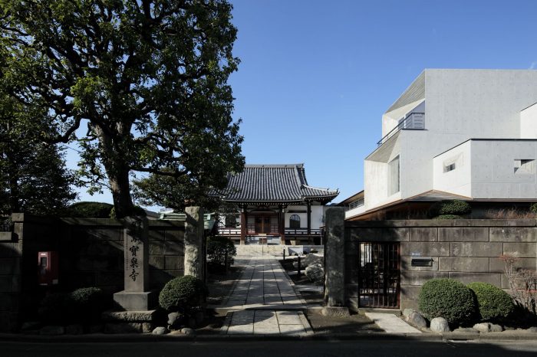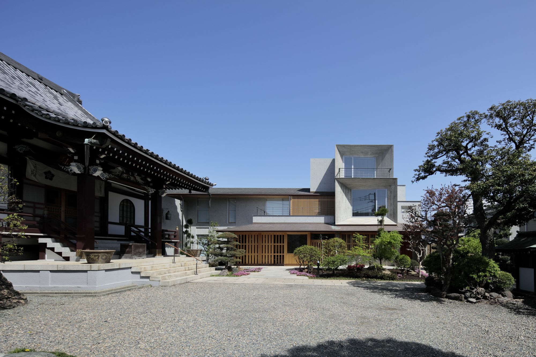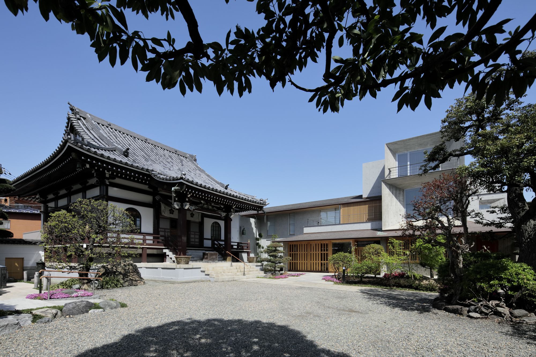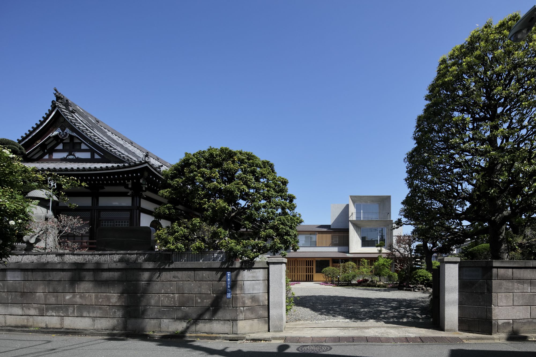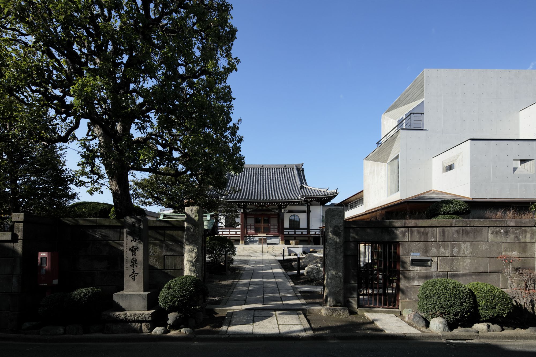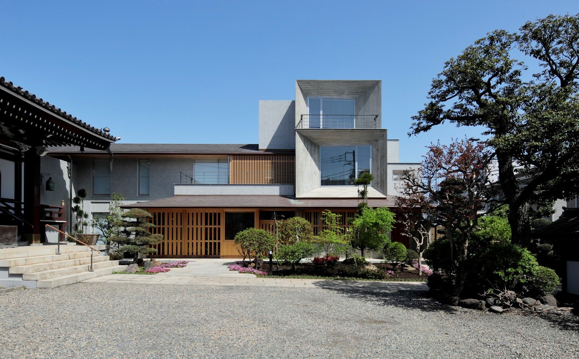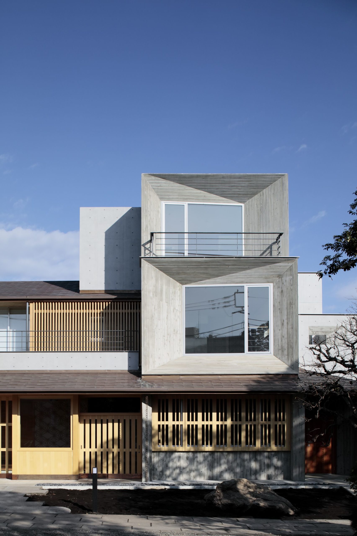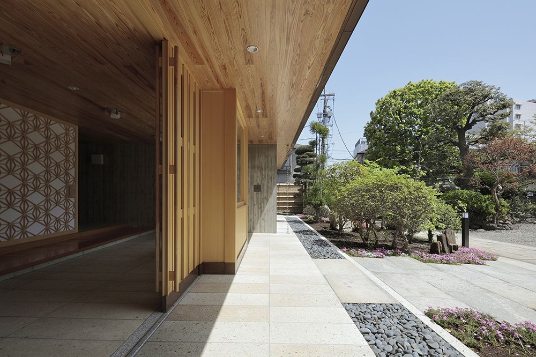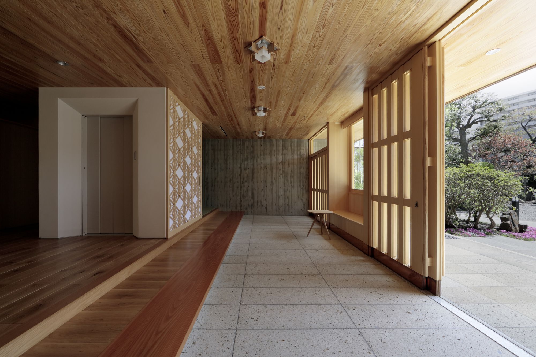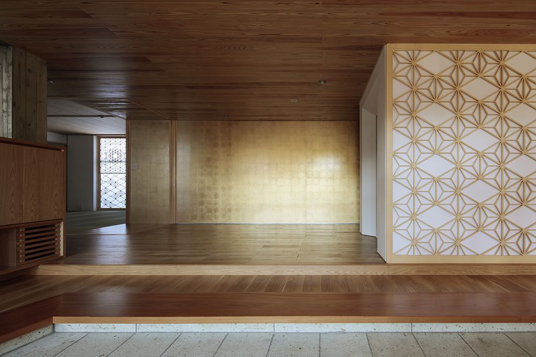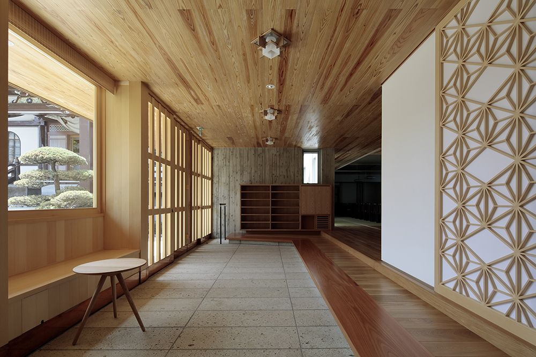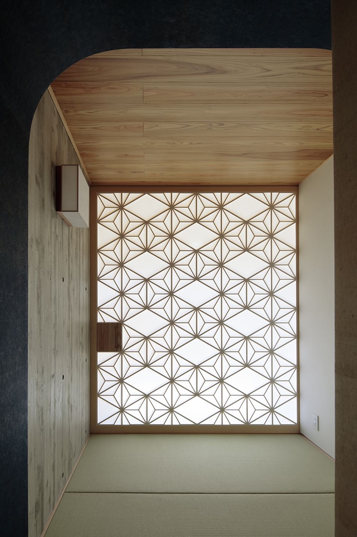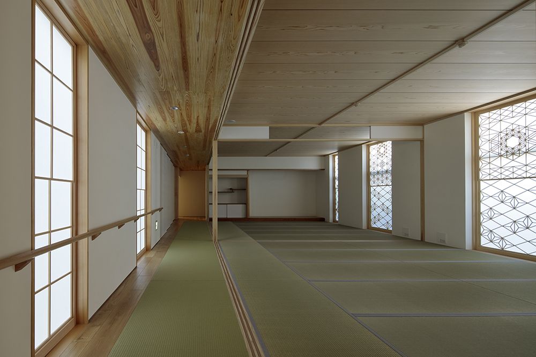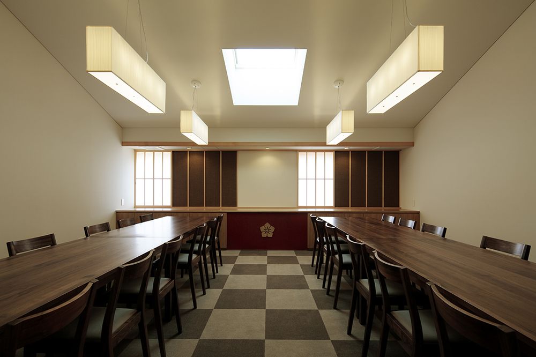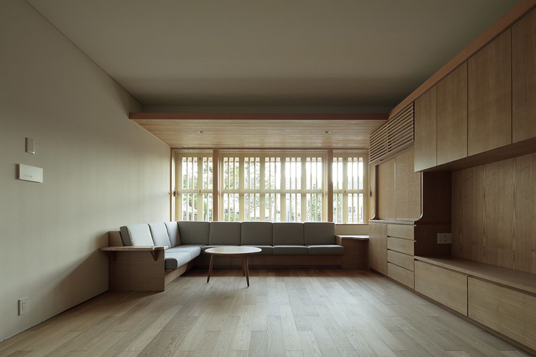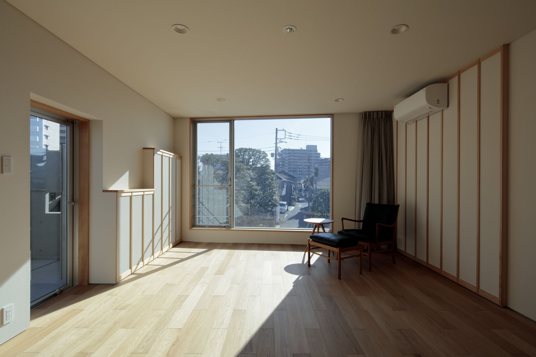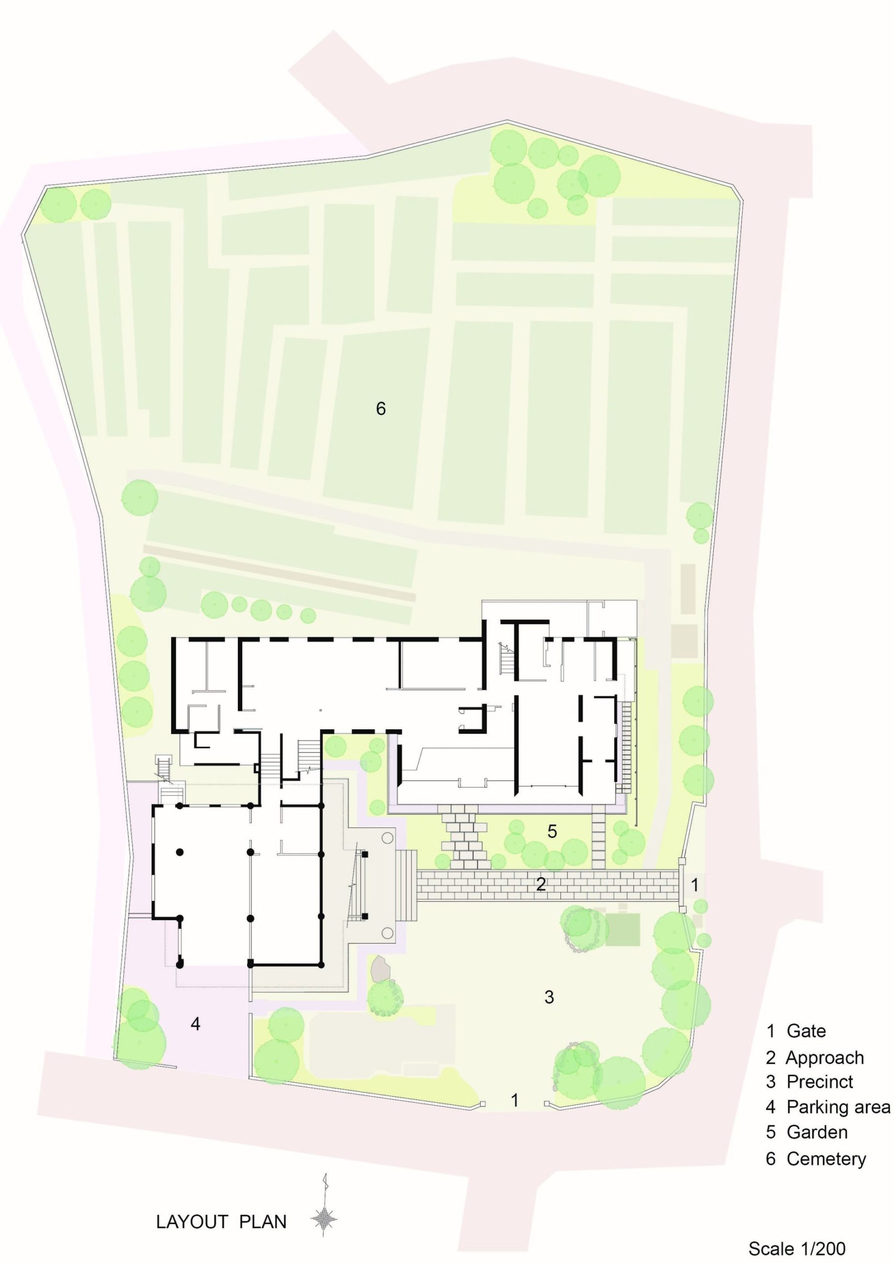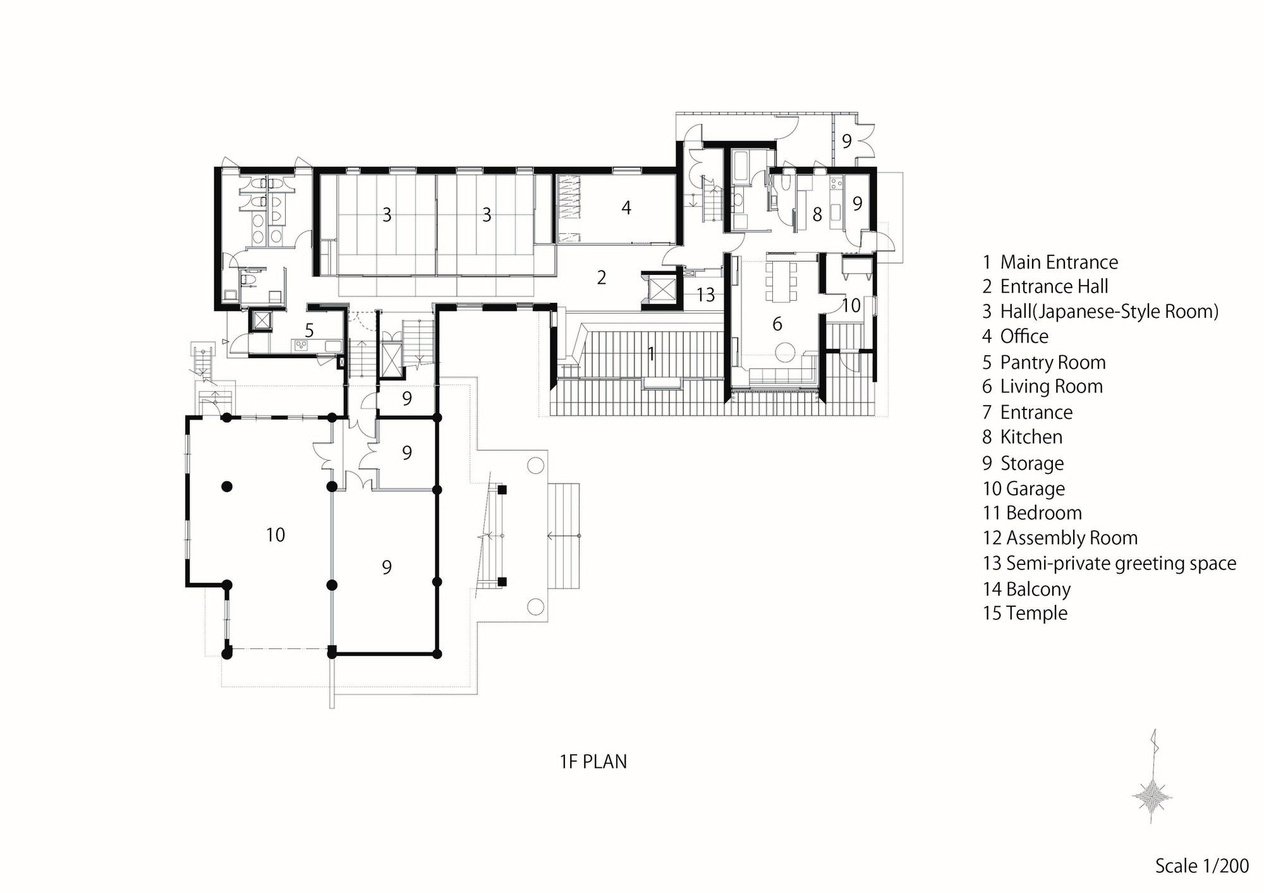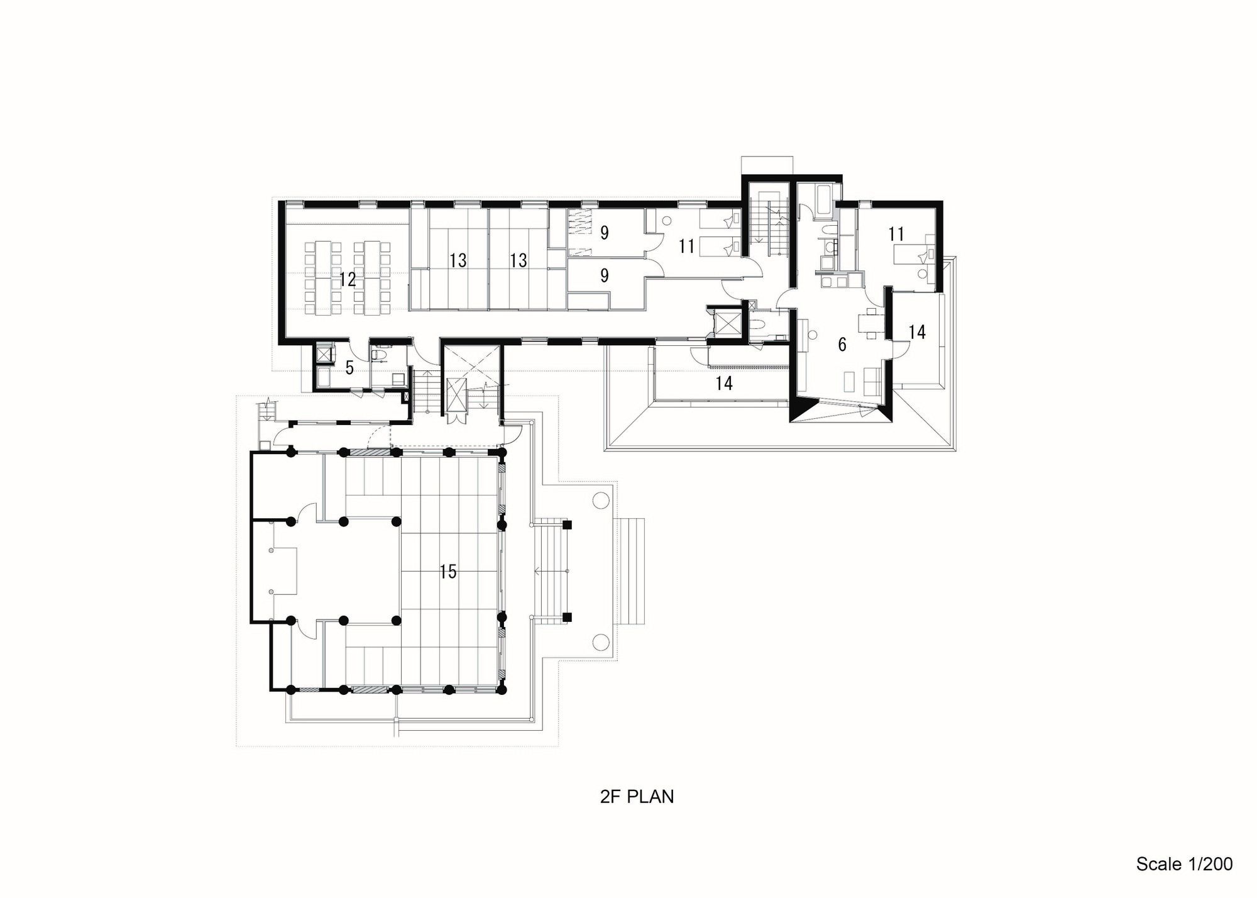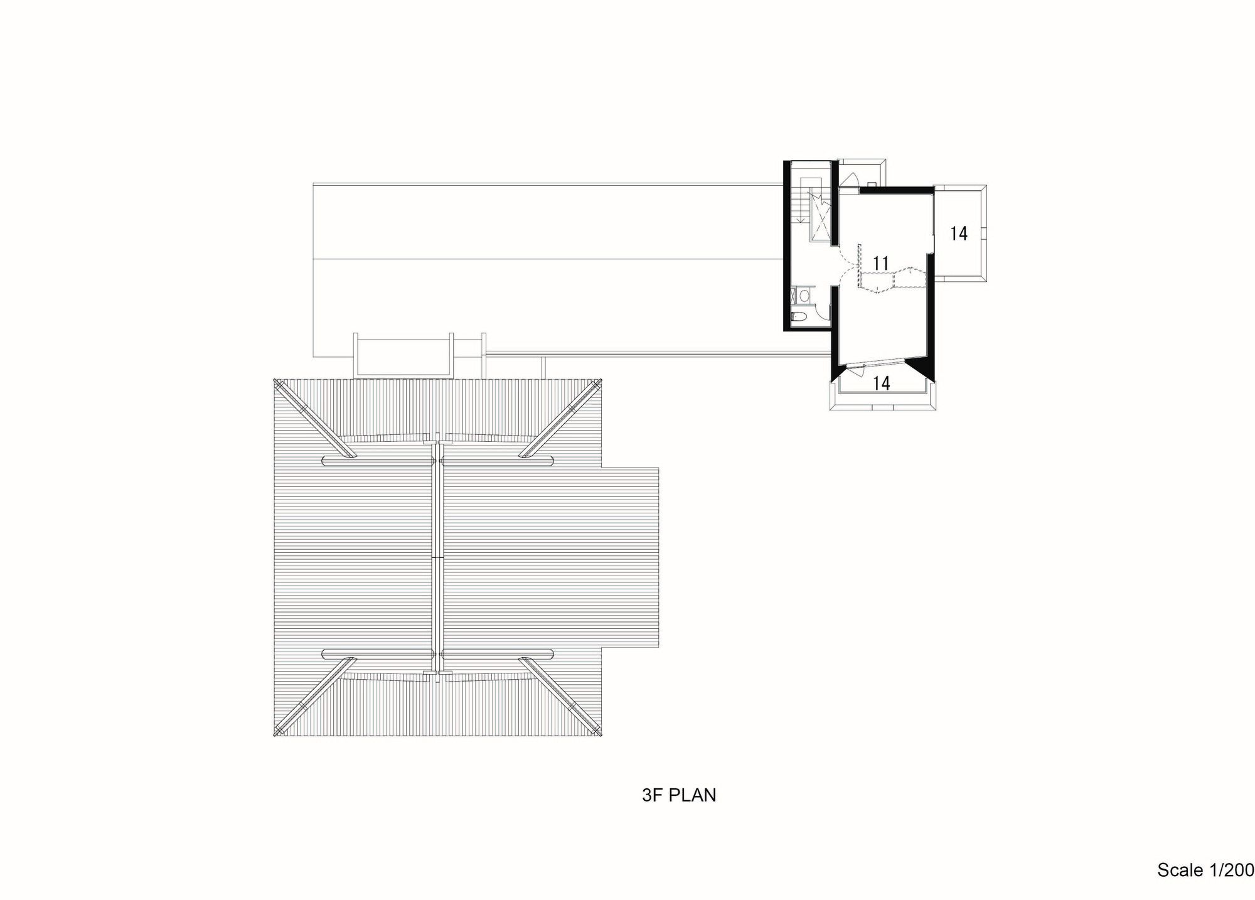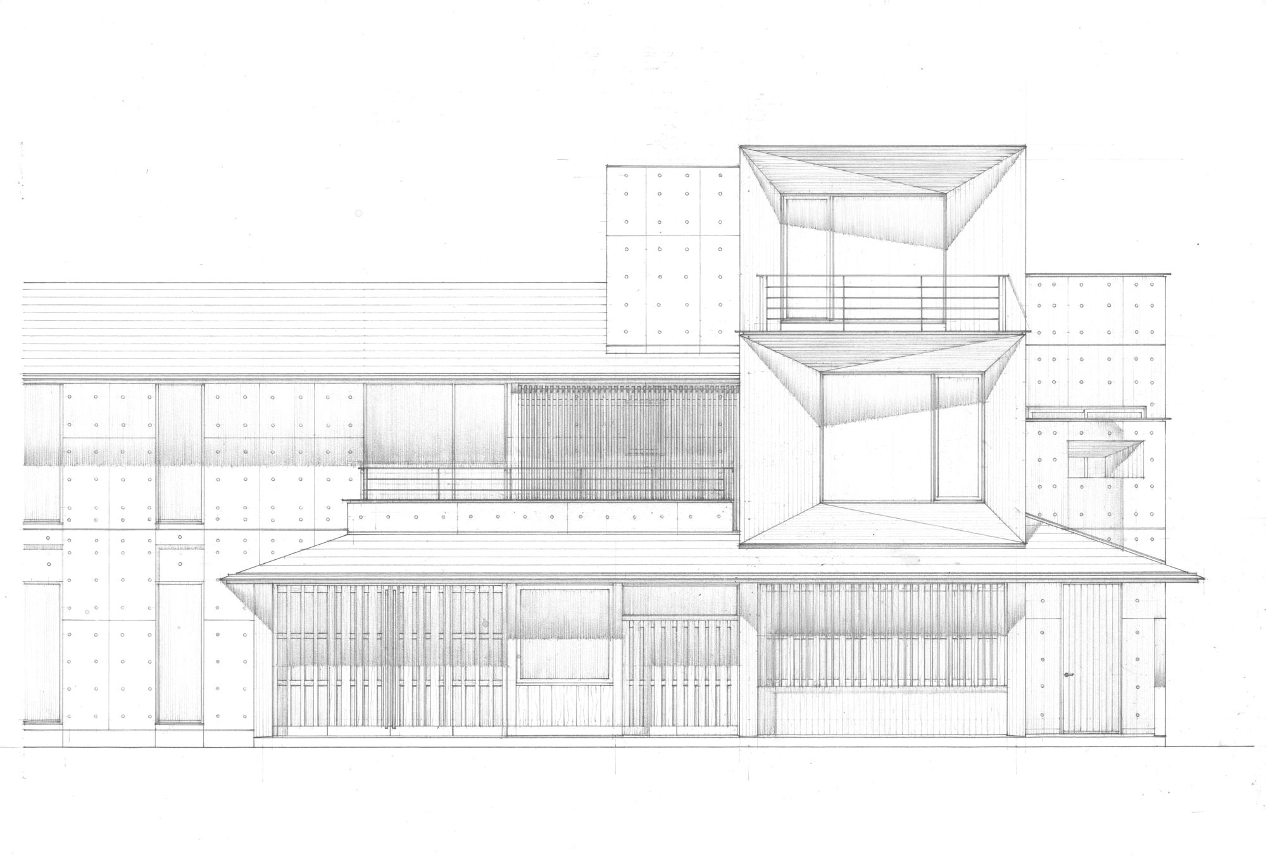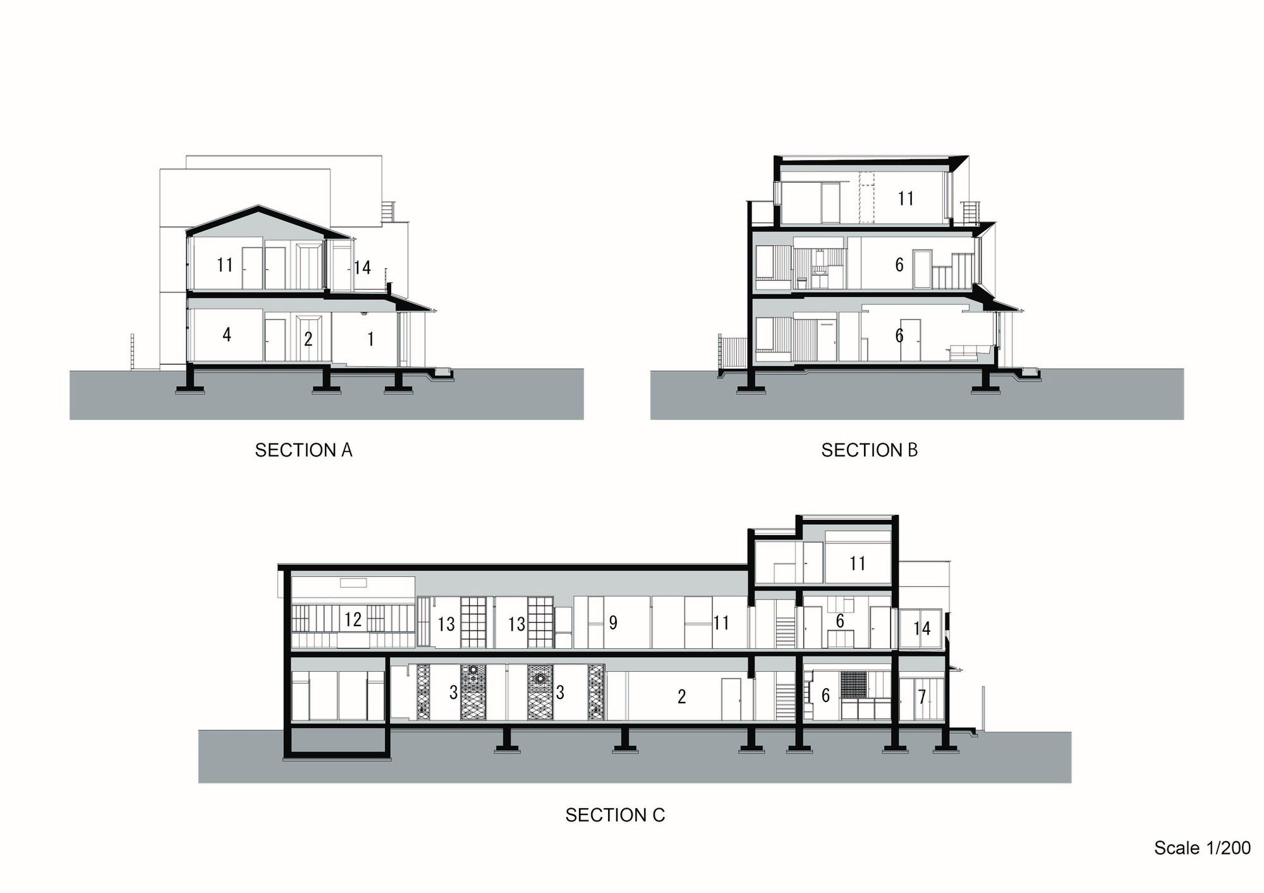Designed by Meguro Architecture Laboratory, Housenji Temple plays an important role as a center of local community. Our concept was to enhance its spiritual place for the locals and at the same time create pleasant environment to city. For an existing building, we stabilized the structure with seismic retrofit system to resist earthquakes.
Adding a new function to the temple, we designed a new building attached to the existing one where housed an assembly hall on the 1st floor to serve visitors and the quarters on the 2nd and 3rd floor as residence for abbot family.
The new building in particular, we used TWFS (Thick Wall and Floor Structure with No Temporal Support) for building shell. This system allows us to create no column space for assembly hall. For interior partitions, we used wooden panels installed on LGS (Light Gauge Steel). So we were able to divide space freely which can be flexibly changed to meet new needs in the future.
Another unique design is at the entrance of assembly hall. Traditionally, an entrance space was quite small, it was where greeting guests then guests take off their shoes here before entering. But in our project, we would like to make this space more welcoming to the visitors. So we enlarged space at the entrance and also placed the benches.
So visitors are warmly welcome into this space without taking off their shoes, they can use this space for relaxing, waiting, sitting or talking without worrying about taking off their shoes. We aimed to create heart-warming atmosphere into our project by associating to the notion of taking off shoes.
Project Info:
Architects: Meguro Architecture Laboratory
Location: Tokyo, Japan
Area: 846.0 m²
Year: 2015
Photographs: Koichi Torimura
Manufacturers: Toto, YKK AP, A&A, Osmo & Edel, Tomita, YAMAGIWA, Acor
Project Name: Housenji Temple
Photography By Koichi Torimura
Photography By Koichi Torimura
Photography By Koichi Torimura
Photography By Koichi Torimura
Photography By Koichi Torimura
Photography By Koichi Torimura
Photography By Koichi Torimura
Photography By Koichi Torimura
Photography By Koichi Torimura
Photography By Koichi Torimura
Photography By Koichi Torimura
Photography By Koichi Torimura
Photography By Koichi Torimura
Photography By Koichi Torimura
Photography By Koichi Torimura
Site Plan
Plan
Plan
Roof Plan
Elevation
Sections


