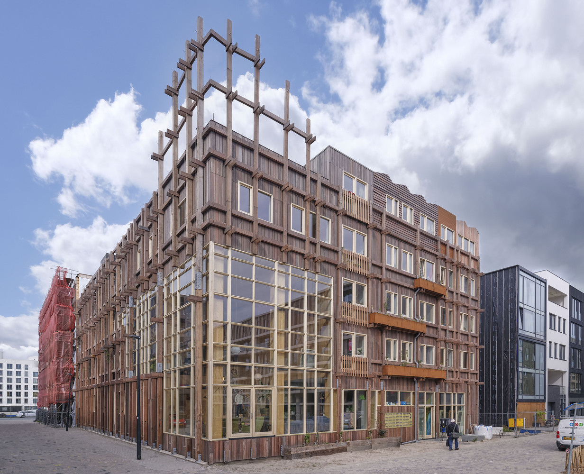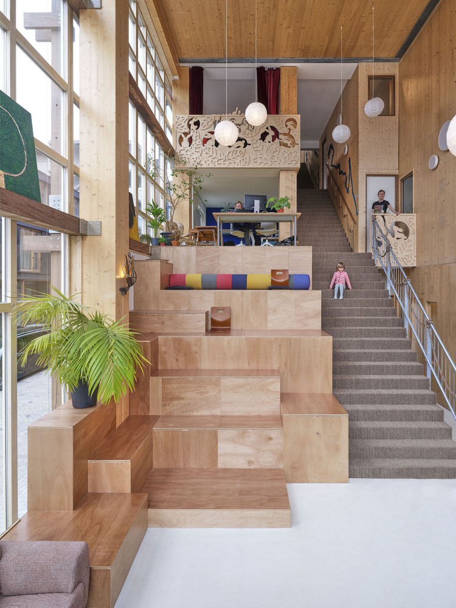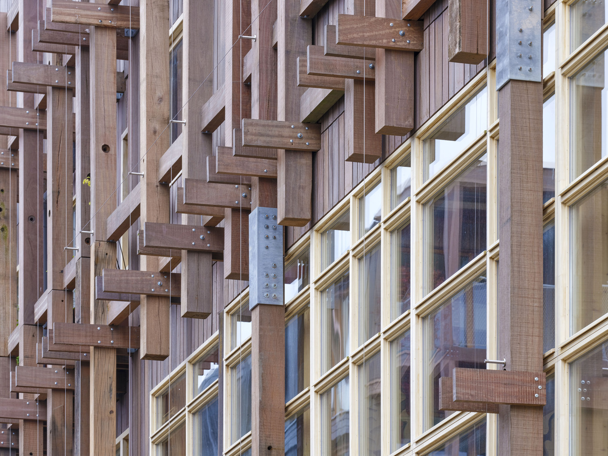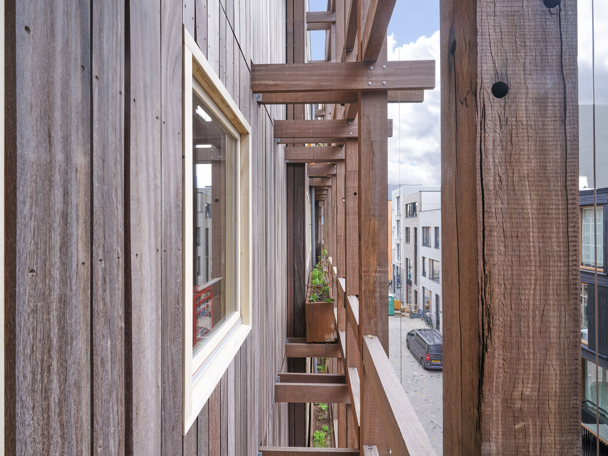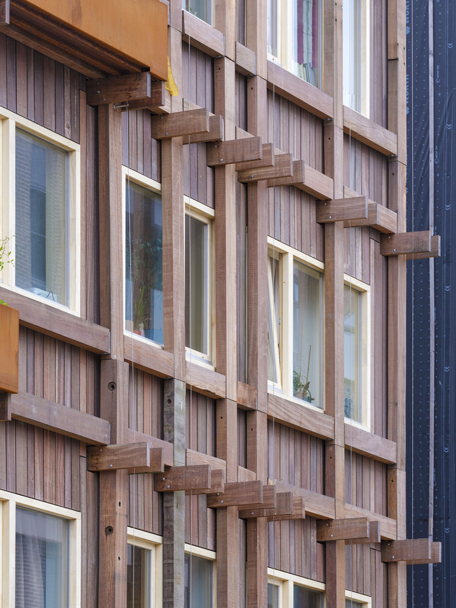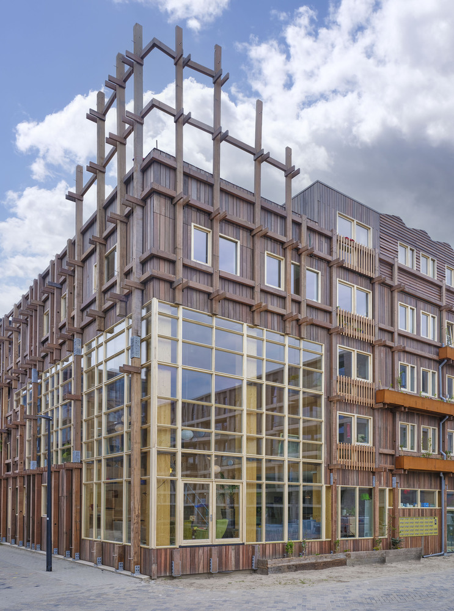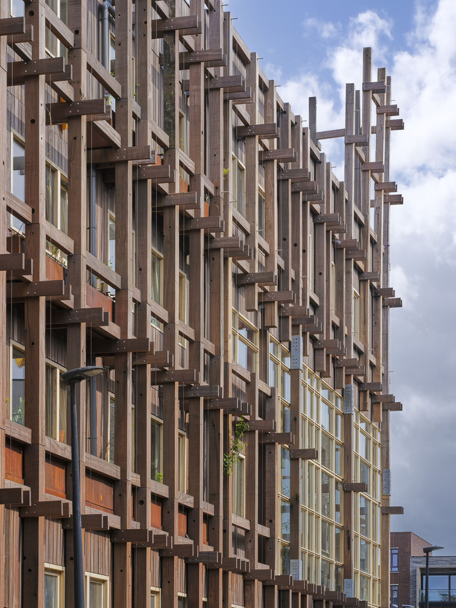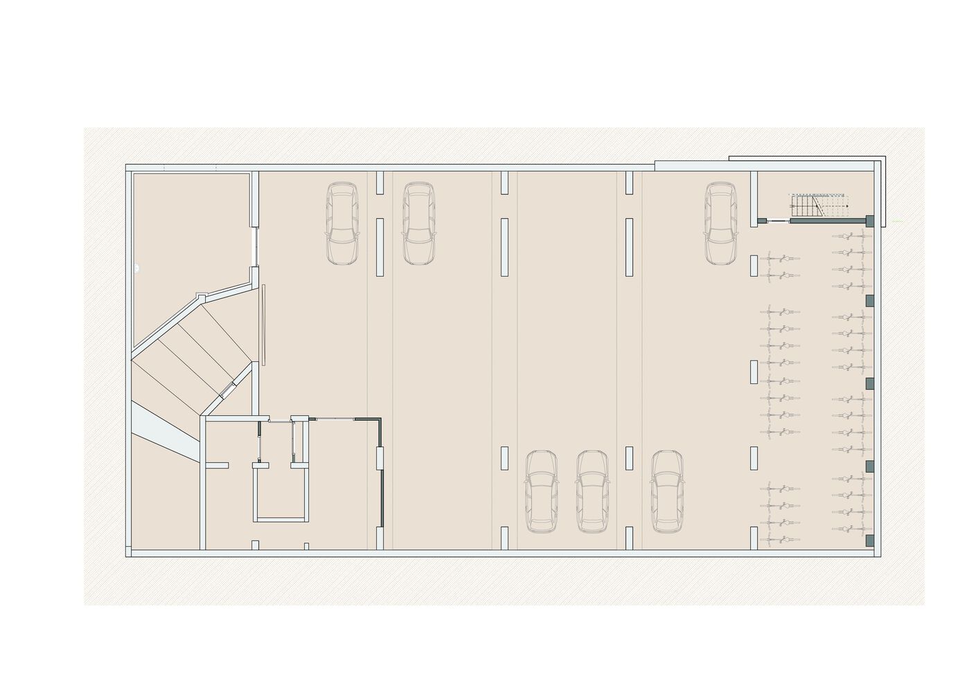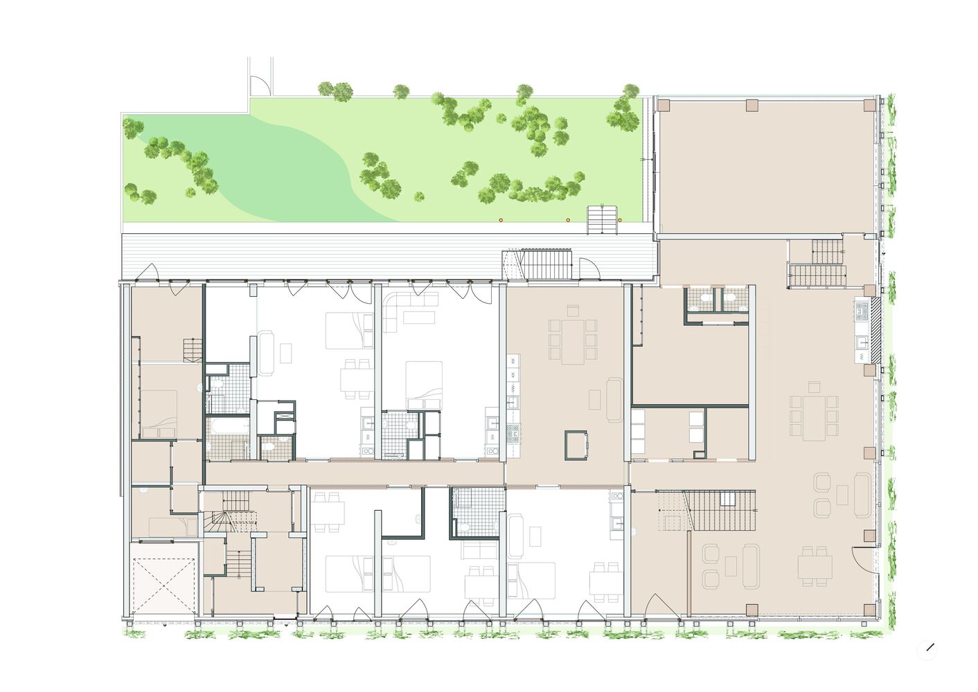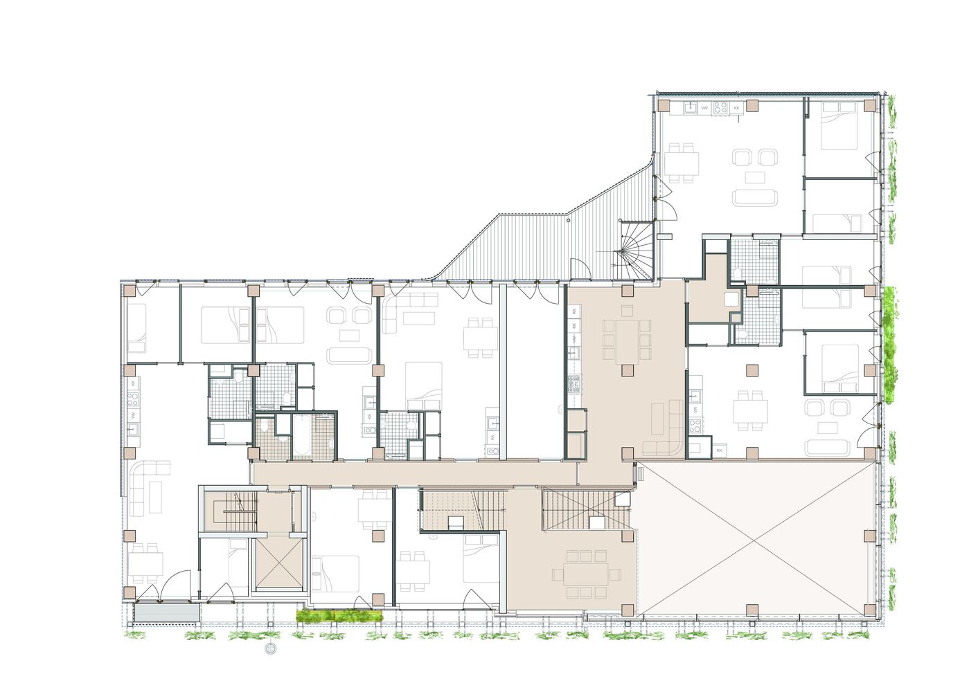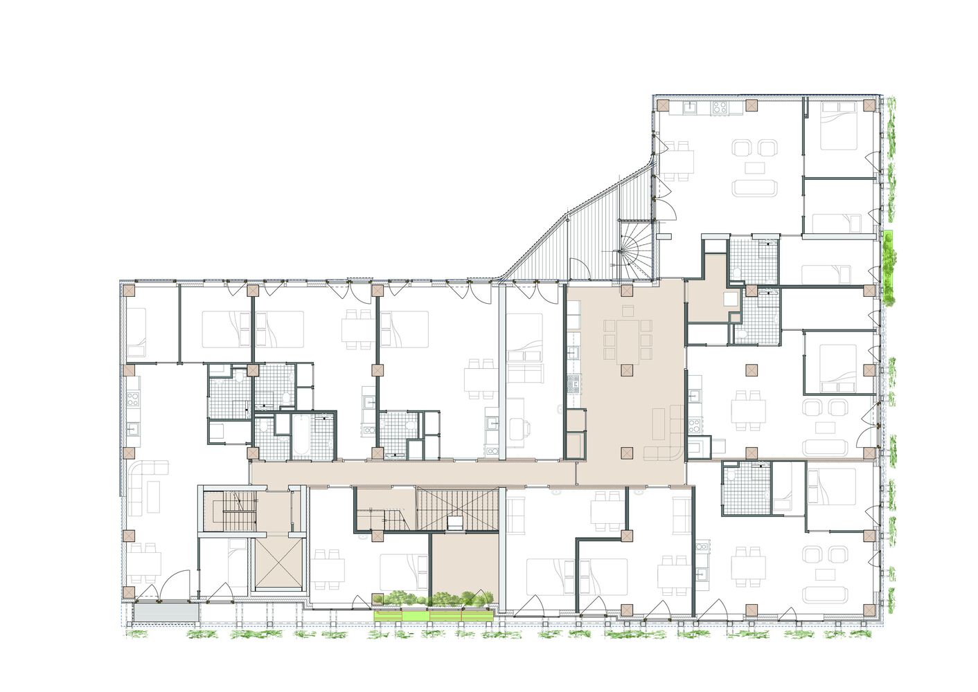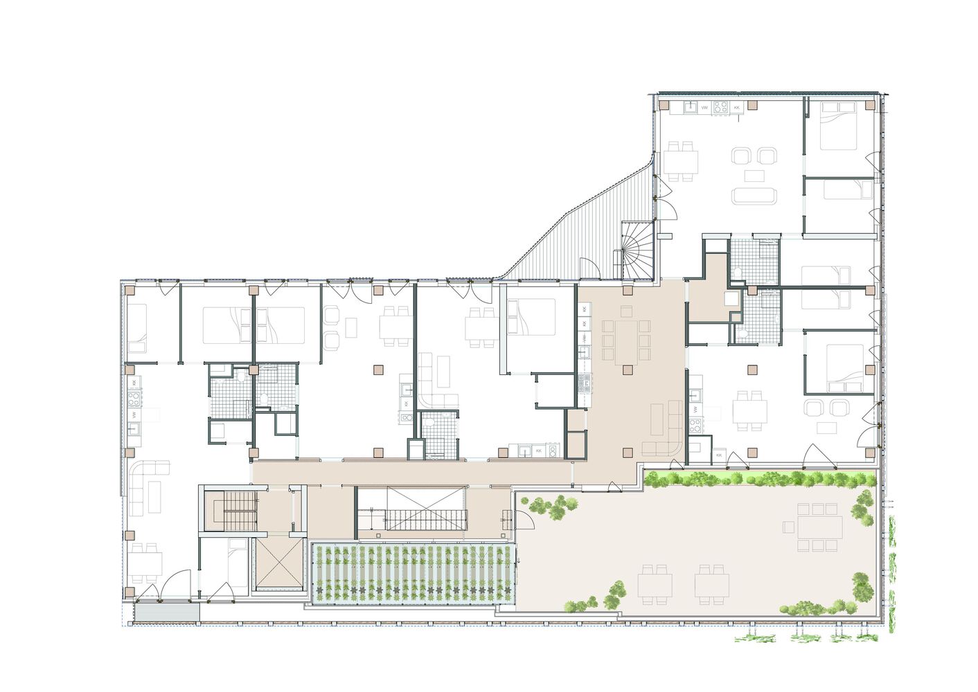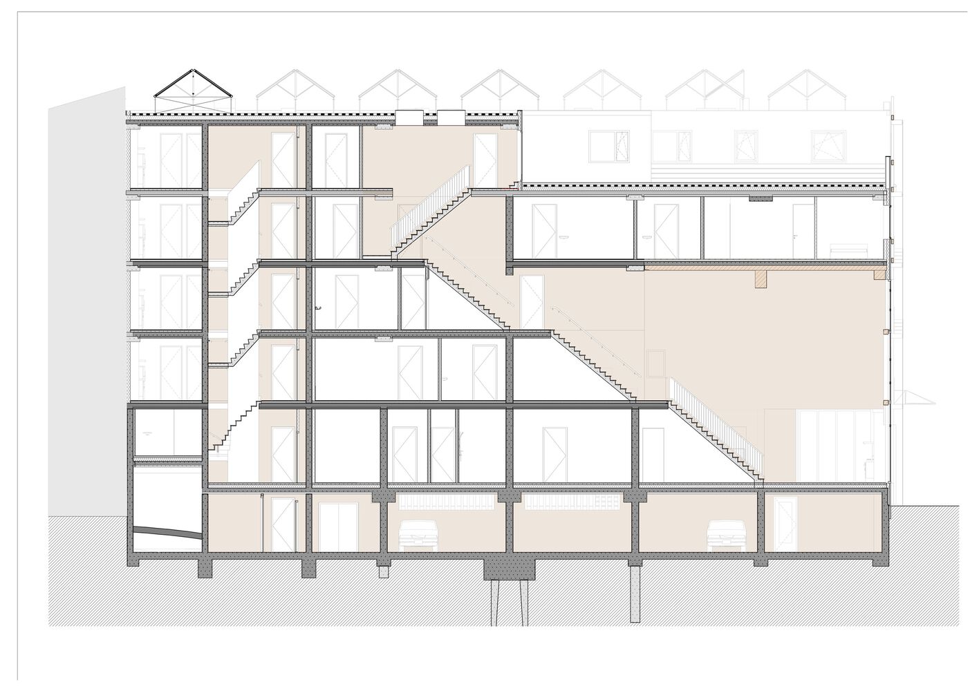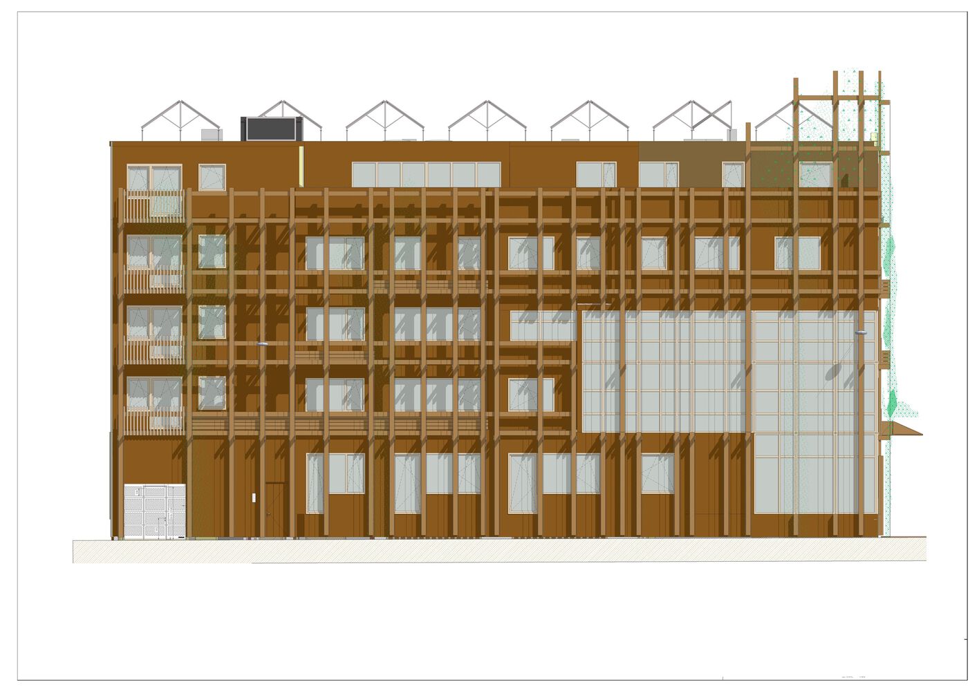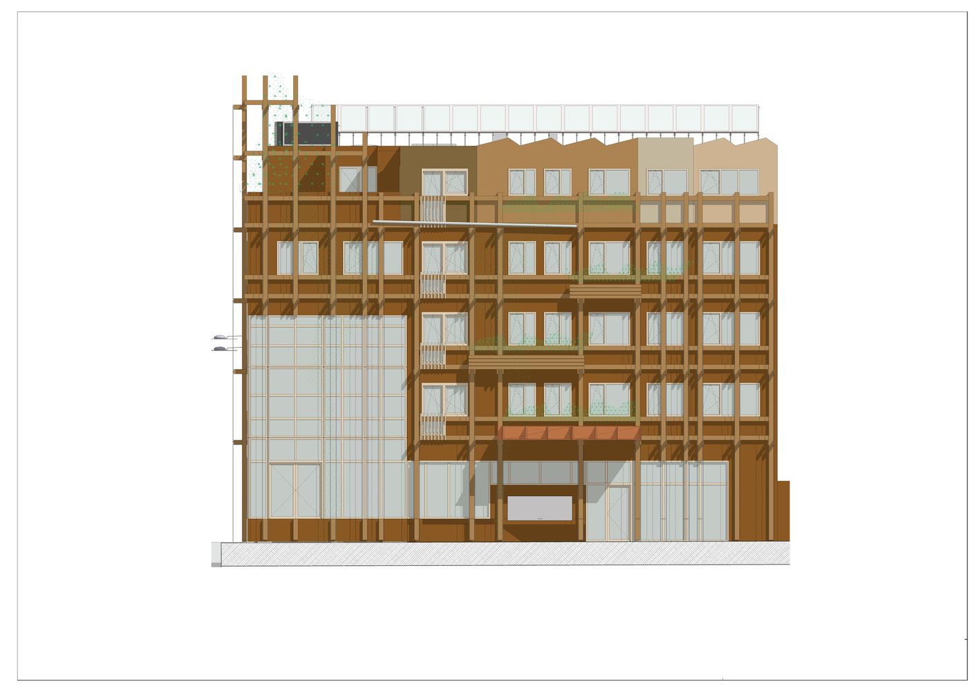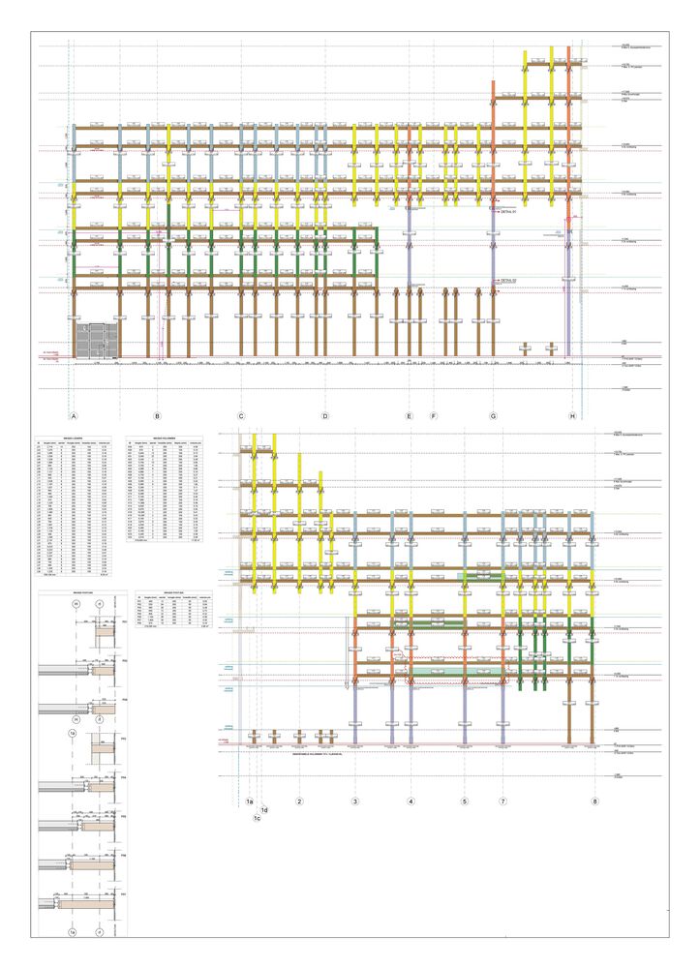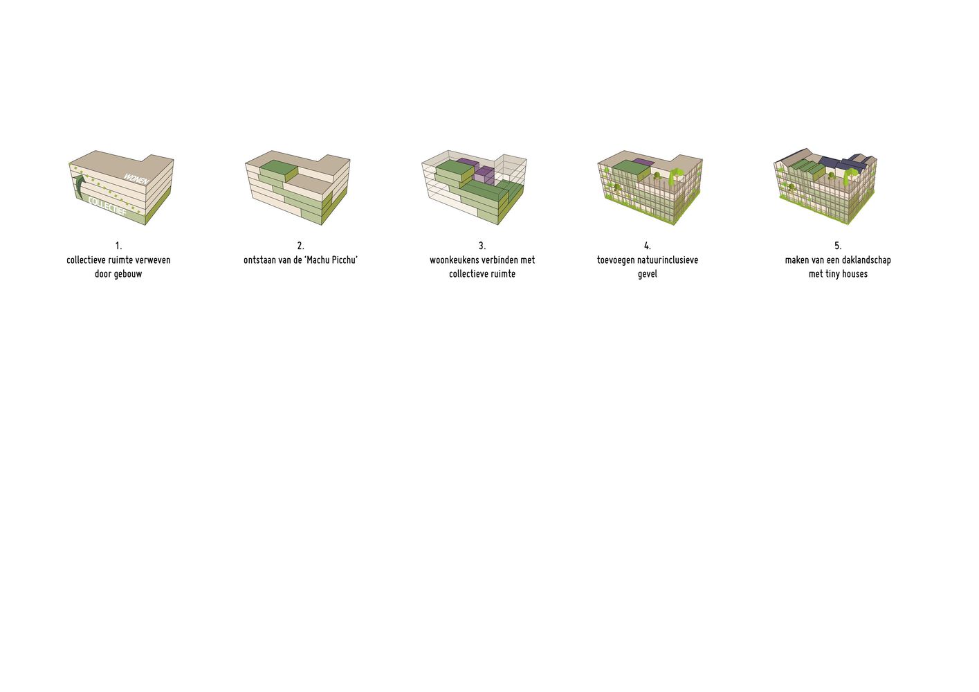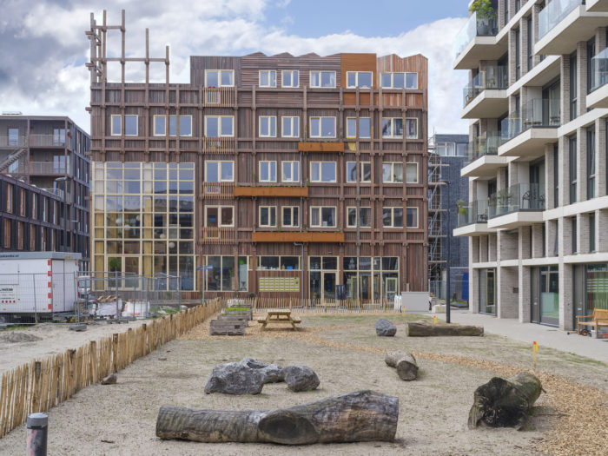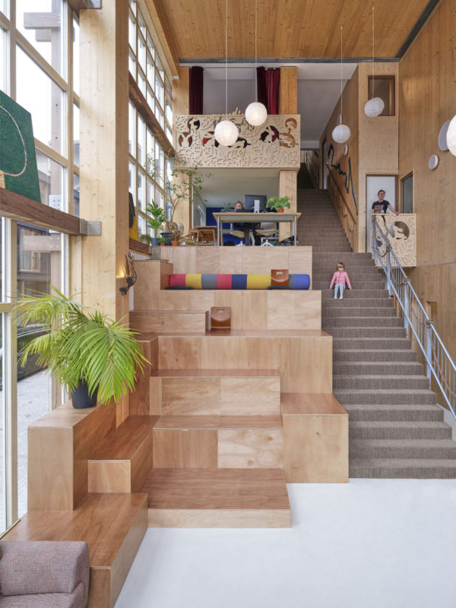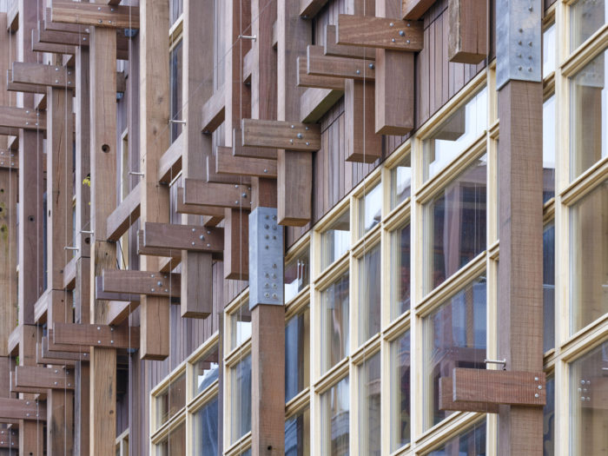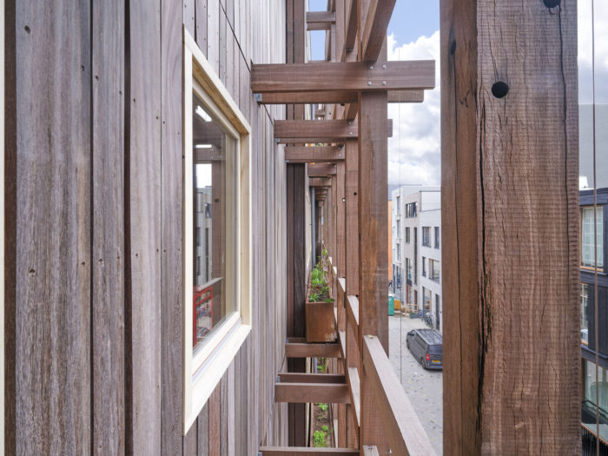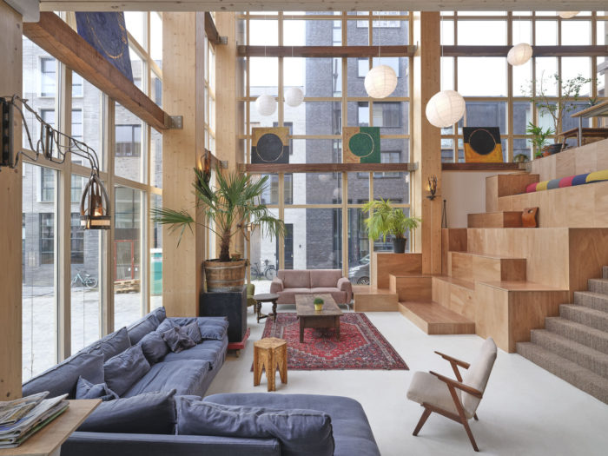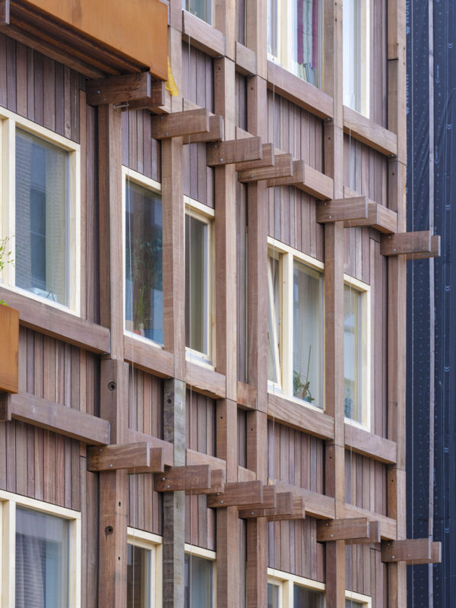Located on Centrumeiland in Amsterdam, the Housing Coöperation de Warren is a 36-unit cooperative housing development dedicated to low-income renters. This communal living is Amsterdam’s first of its kind to be built entirely by its members. With an “EPC” of -0.16 (energy-positive architecture), environmentally friendly, inexpensive housing in Amsterdam is possible thanks to the city’s widespread usage of timber building and reusing.
The Housing Coöperation de Warren’s Concept
As a community, shared life is central to the Housing Coöperation de Warren philosophy. Thirty percent of the building will be dedicated to shared areas, as determined through seminars with the eventual occupants. A vast theatre, multipurpose room, children’s playroom, music studio, numerous working areas, meditation room, greenhouse, roof terrace, and multiple community living quarters and kitchens are just some 800m2 of the shared spaces made possible by this arrangement.
Housing Coöperation de Warren’s common areas are organized around the stairwell, also known as the “Machu Picchu,” that leads to each story. Because of its convenient location, inhabitants are likelier to run into one another daily.
Reclaimed reinforcing walls (Azobe) serve as the cladding for Housing Coöperation de Warren’s exterior because they don’t require any special care or upkeep. Once the gathered planks had grown twice in dimension, they were ready to be used as an exterior covering. The’mikado’ façade, used on balconies, is crafted from repurposed bollards (Basralocus), and it takes a green, eco-friendly strategy by including planters that collect and reuse rainfall from the polder rooftop.
The 330 m3 of wood utilized for the façade treatments, primary sustaining structure, timber-frame façade elements, window sills, and inner walls has sequestered almost 300 tons of CO2 over its entire lifespan, the same as the emissions from a single car in the Netherlands for about two centuries.
The option to tap into the regional heat grid was considered but ultimately rejected in favor of maintaining independent heat production. Piles 30 meters in length were employed because of the poor soil. All of these dumps are now energy piles. Pipes go through the stacks to operate as an exchange vessel and a heat source, drawing ground heat (or cooling) and circulating it throughout the structure. Solar photovoltaic panels (PV) take up residence on top.
Wooden posts and beams provide the necessary support. The interior walls are light, making them easy to demolish if a future redesign becomes essential. Every grid has at least one shaft connecting various systems, such as the distributed HVAC.
Project Info:
- Architects: Natrufied Architecture
- Area: 3070 m²
- Year: 2023
-
Photographs: Jeroen Musch
-
Manufacturers: Dakdokters, Laminated Timber Solutions, Van den Berg, Webo
-
Structural Engineer: Pieters Bouw Techniek
-
Mechanical And Electrical Engineers: GWBO, Kodi, J&P, HIG
-
Architects: Boris Zeisser, Anja Verdonk
-
Assistant Architects: Sebastiaan Van Kints, Dinand Kruize
-
General Contractor : Toekomstgroep
-
City: Amsterdam
-
Country: The Netherlands
