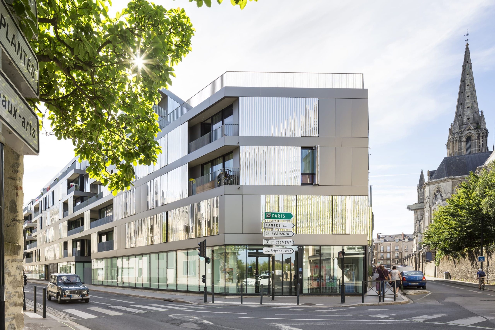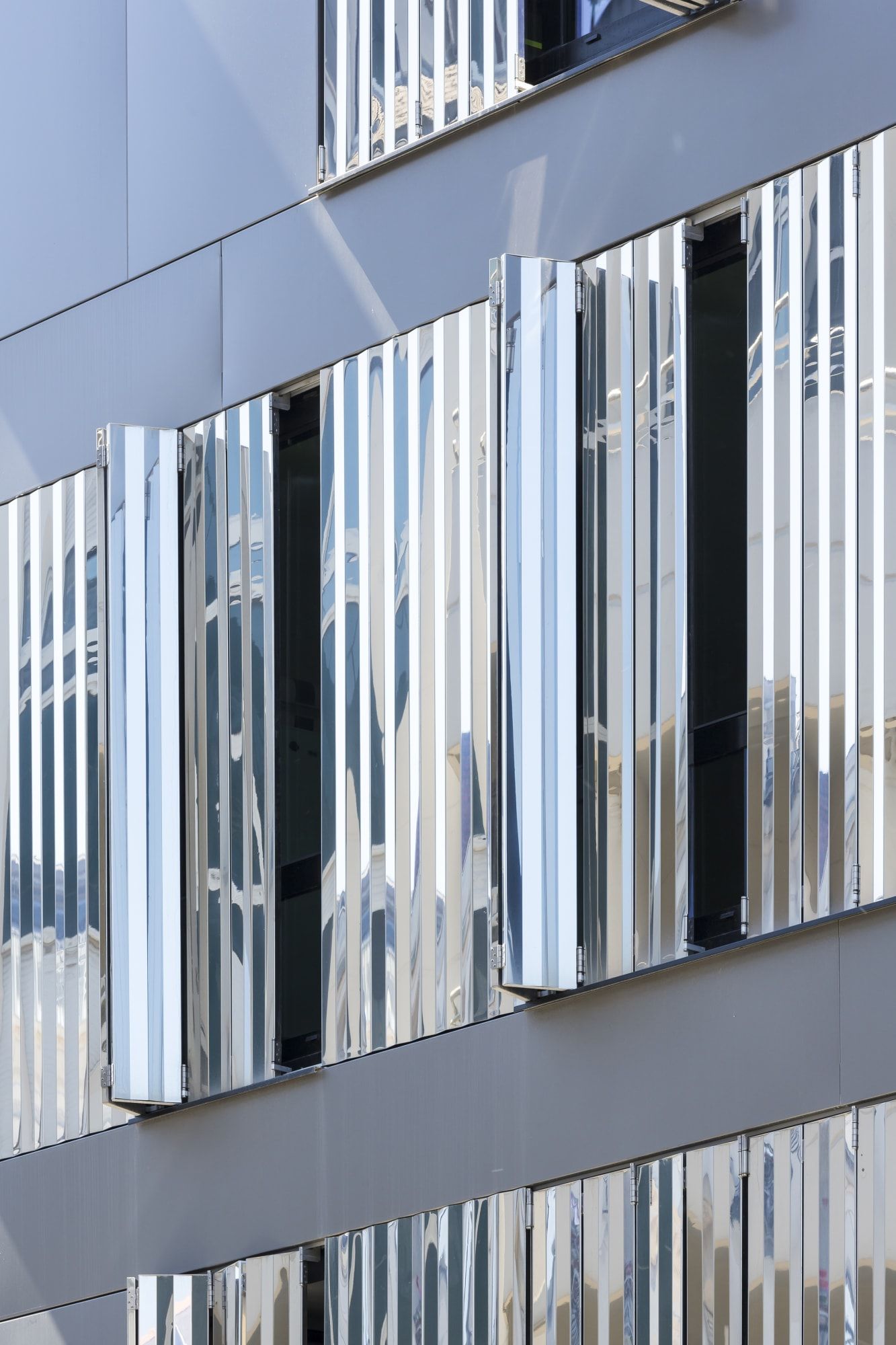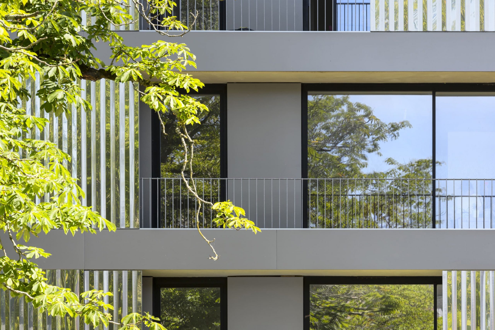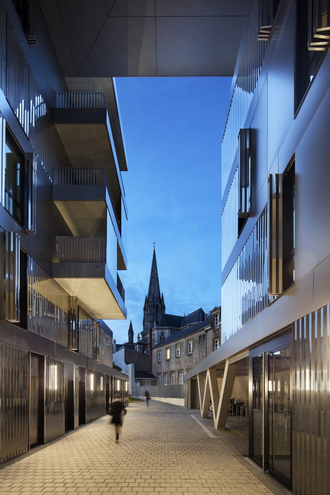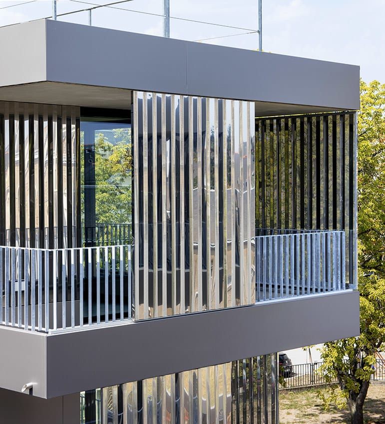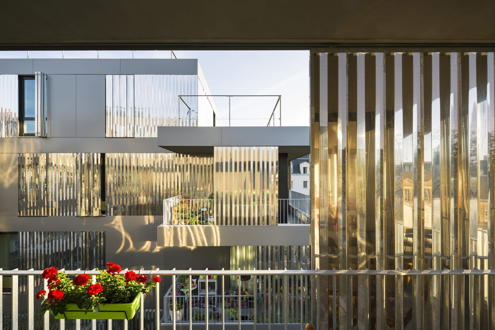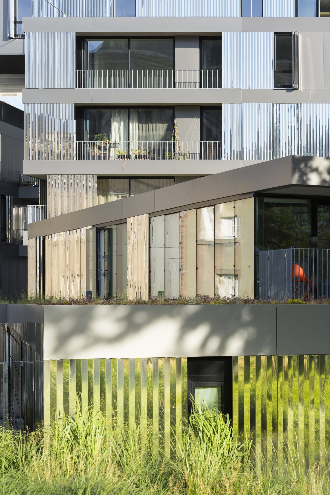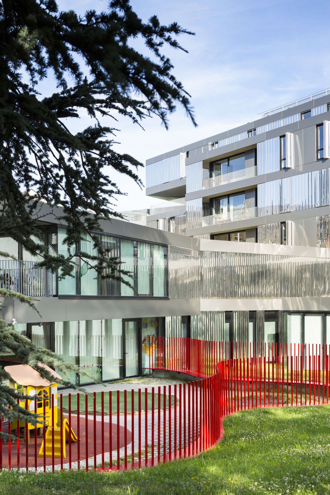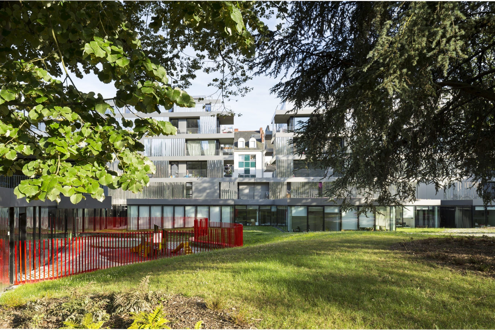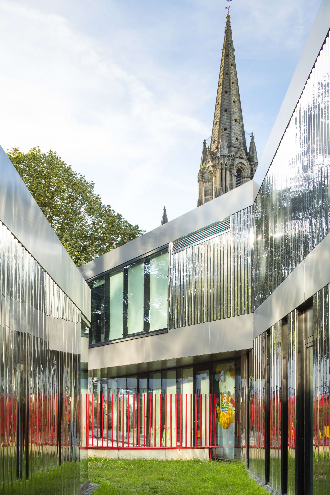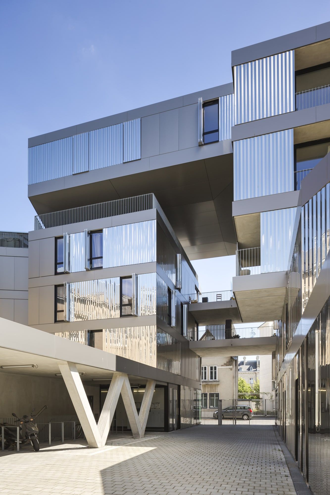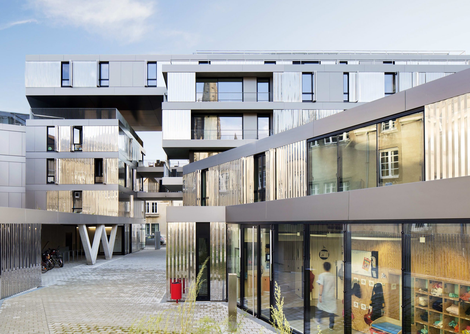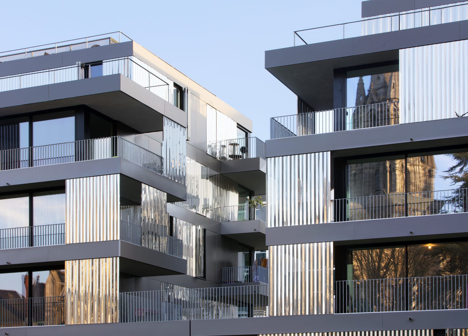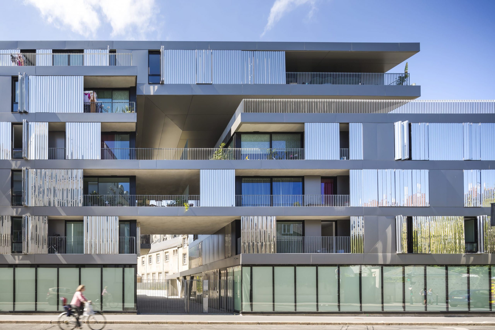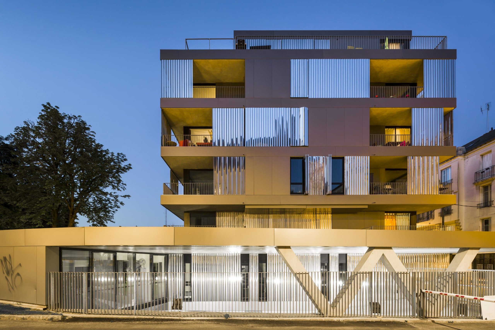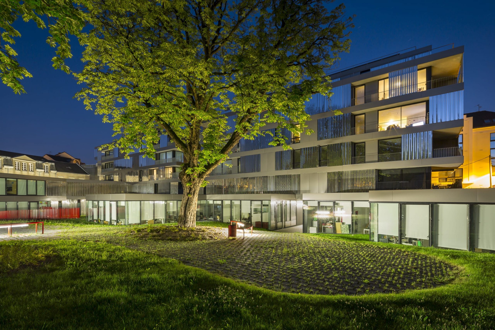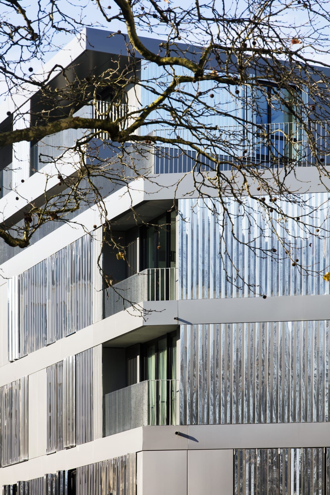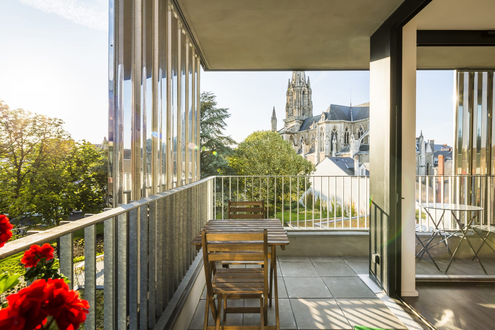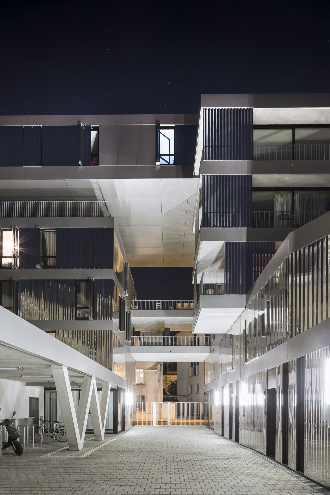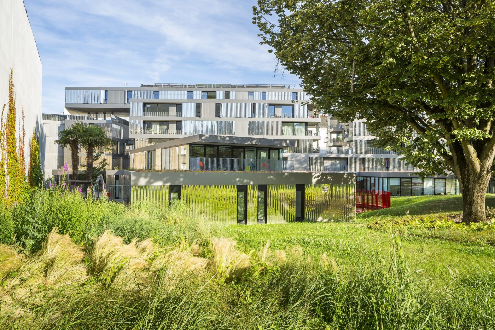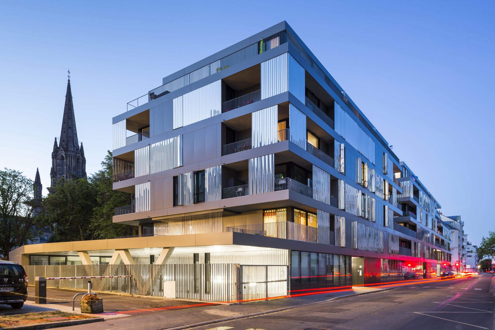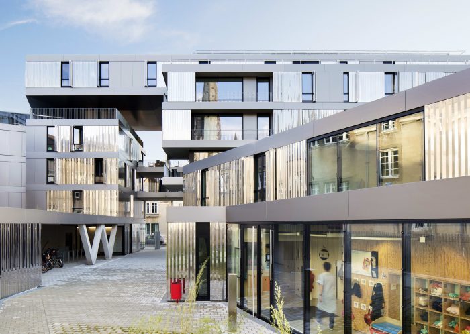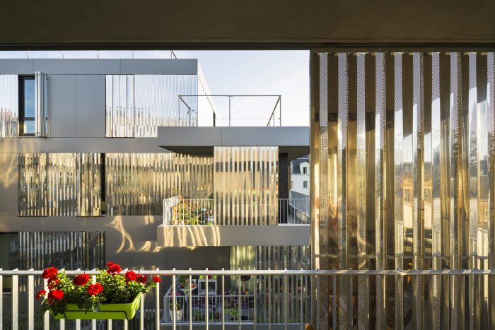Housing + Nursery School + Offices, Central Nantes
This project starts from the center and is one of the most multi-purposed buildings the agency has ever undertaken: 56 apartments, a nursery school, a center for social reintegration and offices. It is in Nantes (western France), right in the middle of the historical old town, not far from the Beaux-Art museum. This very urbanized installation surrounds and highlights a wooded garden that has been previously preserved.
The facilities are on the ground floor, and the entirely windowed outer walls are drawn with great precision along the street. They blend into the landscape in the depth of the inner garden and progressively embed into the slope to lodge their garden-roofs in the shade of the cedar trees. The tiered façades of the apartments stretch along the street.
The building is split by two wide breaches along its top to provide neighbors with views of the inner landscape and residents triple exposures, extended by the angled loggias that overlook the street or garden. As well as views of the Saint-Clément church steeple and the nearby Jardin des Plantes.
The contemporary architectural language is intentional with all of the outer walls decorated in horizontal metallic cladding and bands, between which are inserted shutters, louvers and stainless-steel panels with curtain-like folds. The garden at the building’s center illustrates another conception of town-center density that is both generous and landscaped.
Project Info
Architects : Philippe Dubus Architectes
Location : Nantes, France
Year : 2015
Type : Educational/ Office/ House
