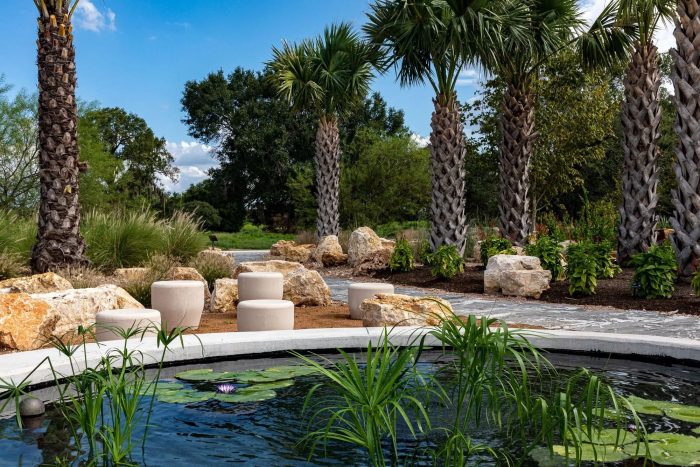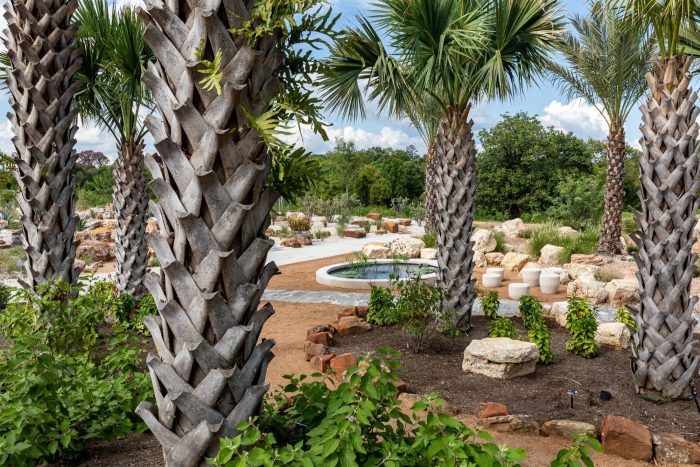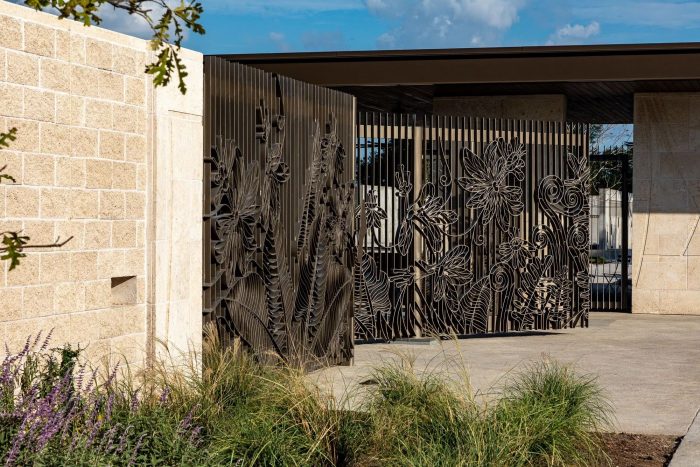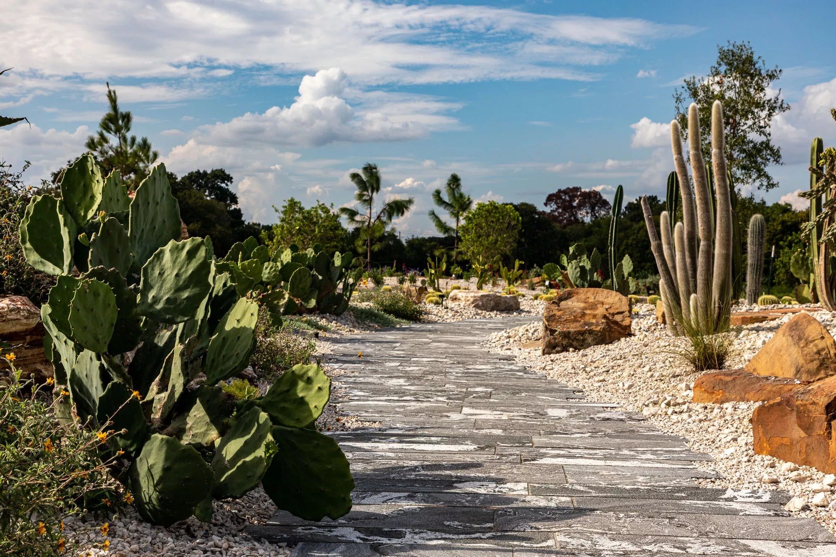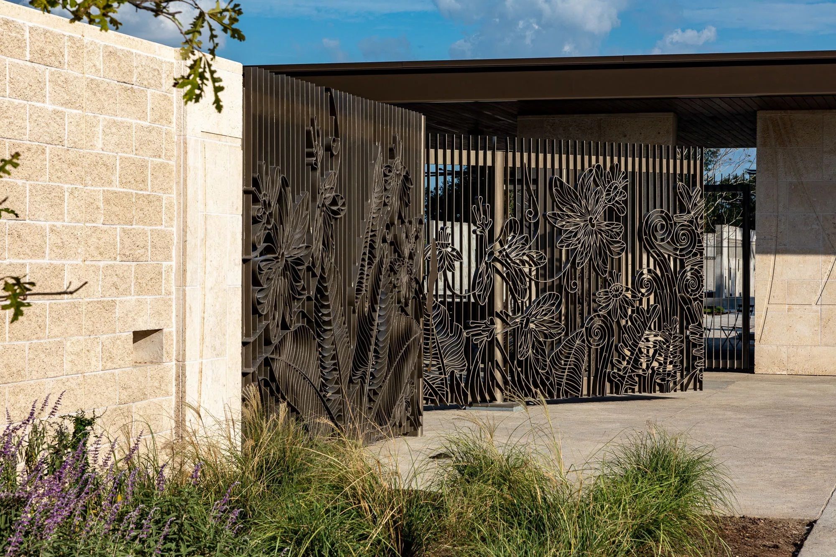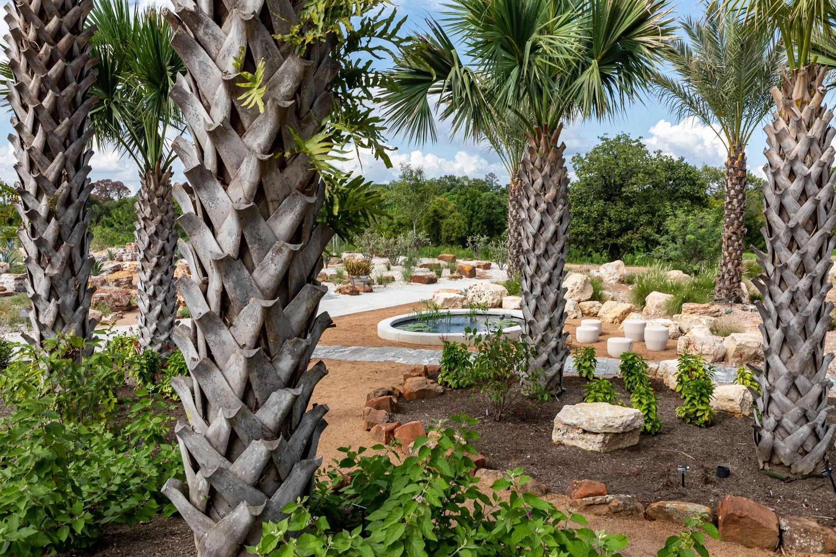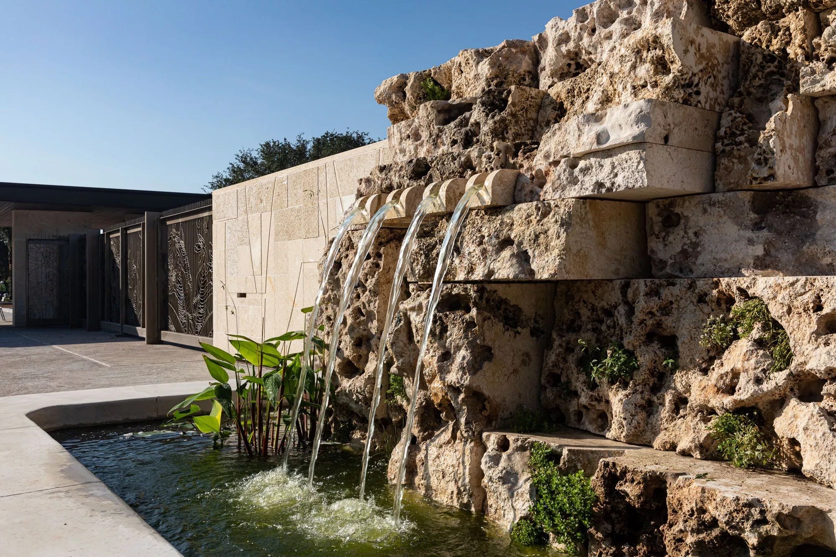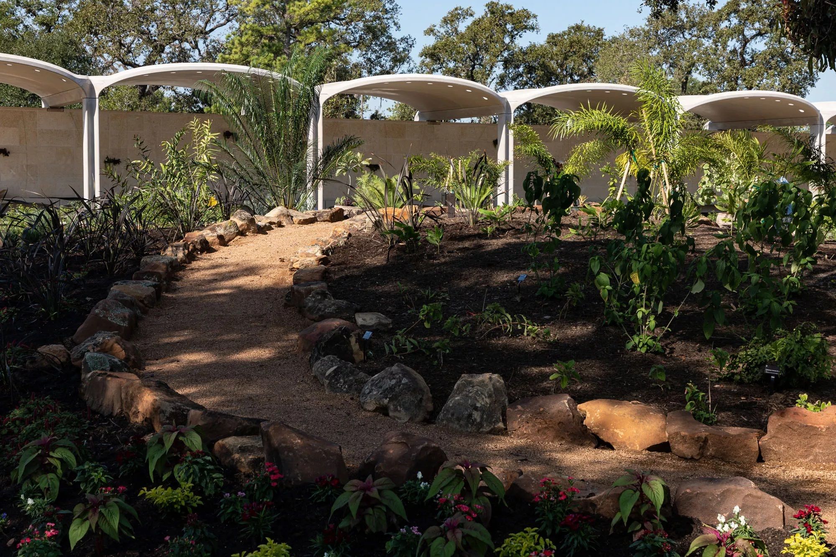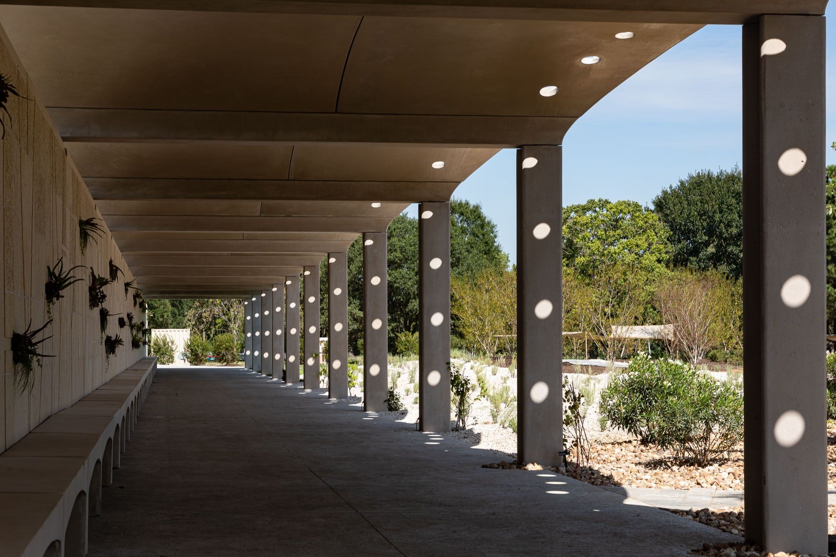HOUSTON BOTANIC GARDEN | WEST 8
Biodiversity is life, a concept that West 8 tried to empower through promoting public appreciation and understanding of plants and gardens as well as the conservation of nature.
The Dutch urban/landscape design firm has been chosen by Houston City Council to develop the master plan for the Houston Botanical Garden, While the selection process has been done through national search across the U.S.
“We believe we have chosen a firm that can help us realize that vision and we are excited to get that process underway.” ― Said chairman of the board of Houston Botanic Garden, Nancy Abendshein
The Site
Located at Sims Bayou site, east of the Gulf Freeway and south of Park Place Blvd. The site has been provided by the City of Houston the with a long-term lease for the 120-acre in order to conservate the plant heritage of Houston.
Sims Bayou, the old park, has a natural channel which surrounds and penetrates the property in a way that allows for special design solution, in addition to many design elements as well as a variety of educational opportunities as the site also has an opulence of mature trees.
When we talk about the heritage botany of the city we are talking about many native plants such as the Yaupon Holly, Texas Lantana, Houston Eastern Purple Coneflower and the Black Eye Susan. All these plants are experiencing threats of extinction due to invasive species.
Due to such threats, many projects have been established before, in order to help revitalizing the area, such as Sims Bayou Urban Nature Center, That was established in 1997 by the nonprofit GPPCDC (Greater Park Place Community Development Co.)
What is New?
“The goal is to enrich people’s lives through outstanding displays and programs, serve as a model for sustainability, and inspire all who visit to become environmental stewards as they learn more about plants and the entire natural world.” ― West 8 design team
The team stated their goal to serve as a guide for the development process, aiming to employ the pre mentioned potentials of the site to generate interest and understanding among the users. From the South Gardens ,where the visitors arrive, to the north Island, the users experience a journey through the two main zones which form the proposed master plan, with biking trails extending along existing road to enrich sustainable transportation traffics of the long journey. Also the team enriched the master plan with a network of pathways which provide shelter from the sun and rain.
From the South Gardens ,where the visitors arrive, to the north Island, the users experience a journey through the two main zones which form the proposed master plan, with biking trails extending along existing road to enrich sustainable transportation traffics of the long journey. Also the team enriched the master plan with a network of pathways which provide shelter from the sun and rain.
 Many other facilities included vary from events pavilion, a cafe and a lecture hall in a coherent design solution to provide the master plan with the luxurious and services that needed.
Many other facilities included vary from events pavilion, a cafe and a lecture hall in a coherent design solution to provide the master plan with the luxurious and services that needed.
Courtesy of West 8, Barrett Doherty
Courtesy of West 8, Barrett Doherty
Courtesy of West 8, Barrett Doherty
Courtesy of West 8, Barrett Doherty
Courtesy of West 8, Barrett Doherty
Courtesy of West 8, Barrett Doherty
Courtesy of West 8, Barrett Doherty
Courtesy of West 8, Barrett Doherty
By Khalid Saeed


