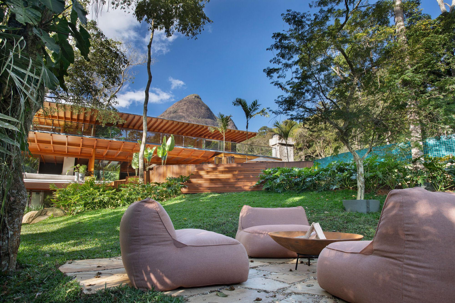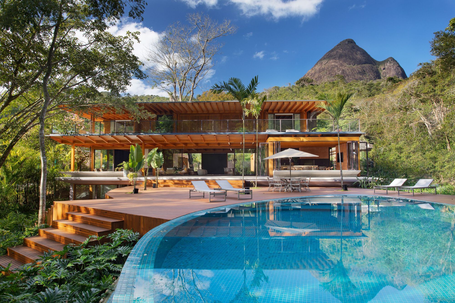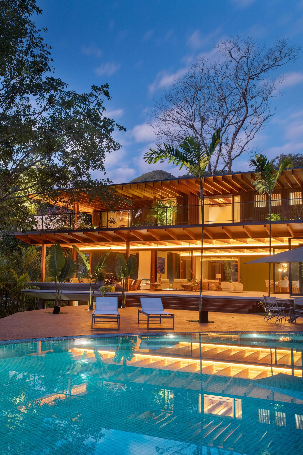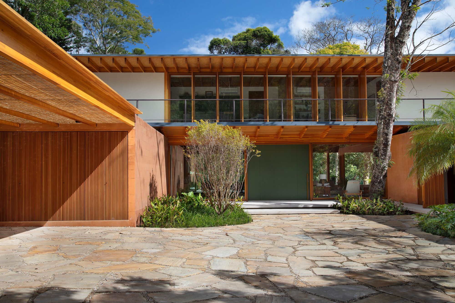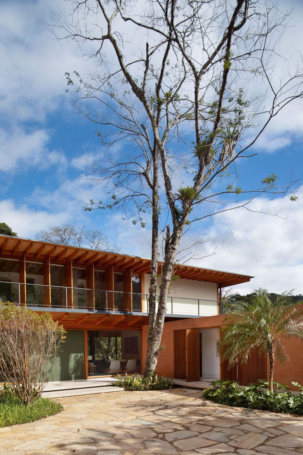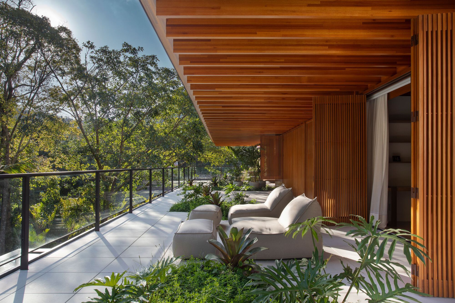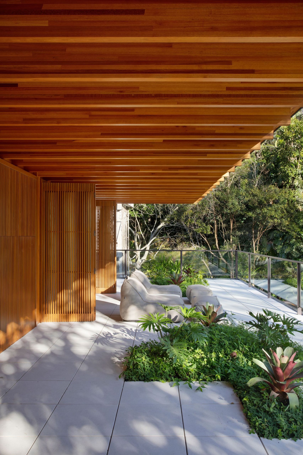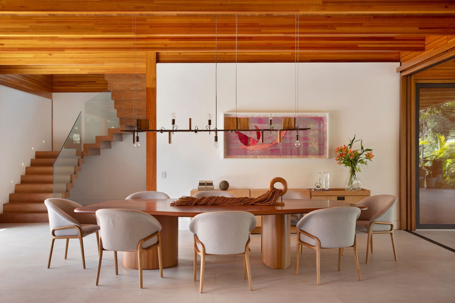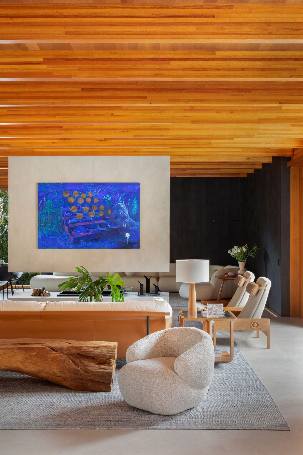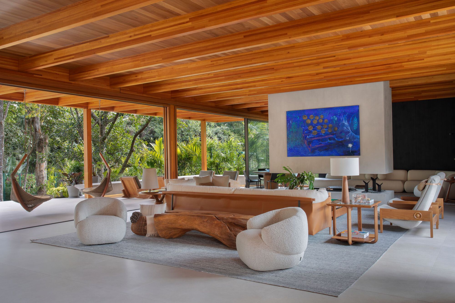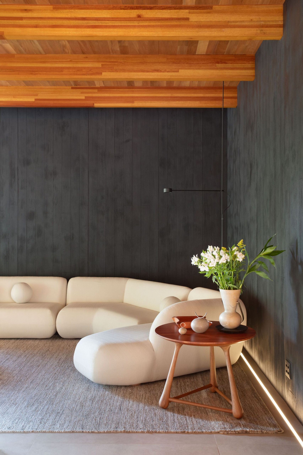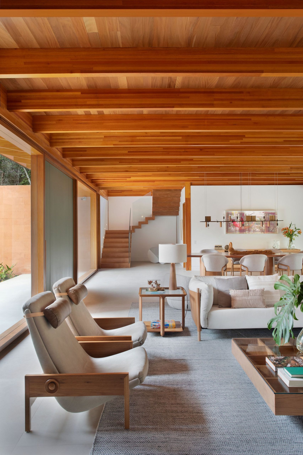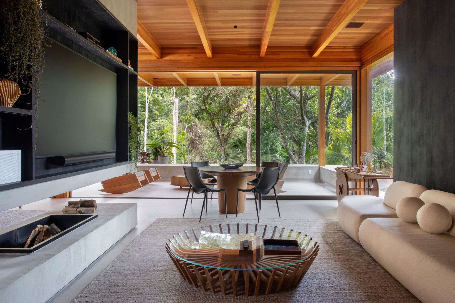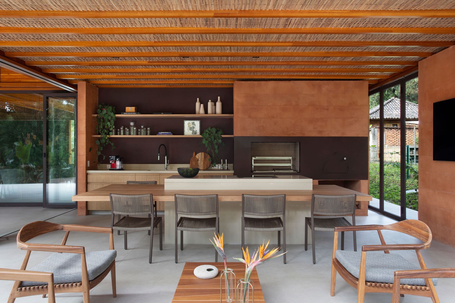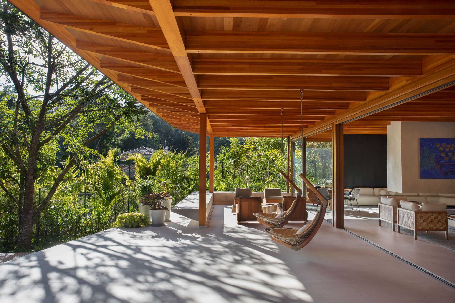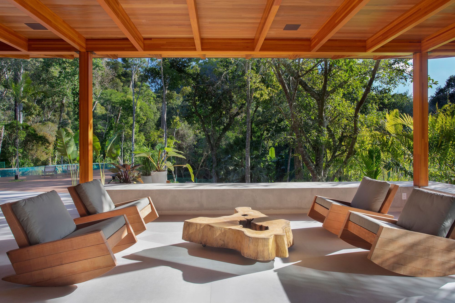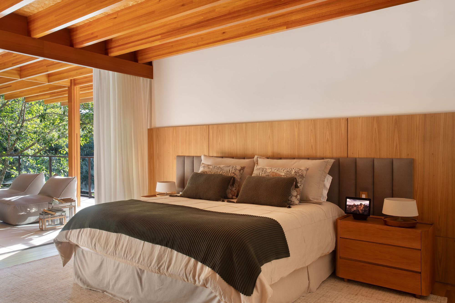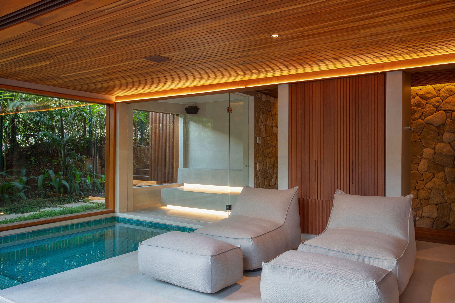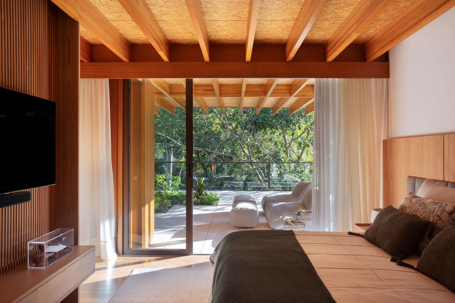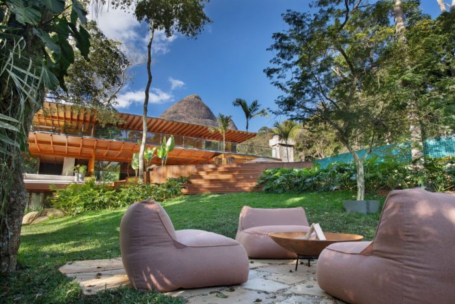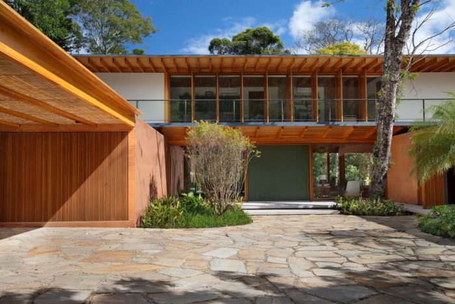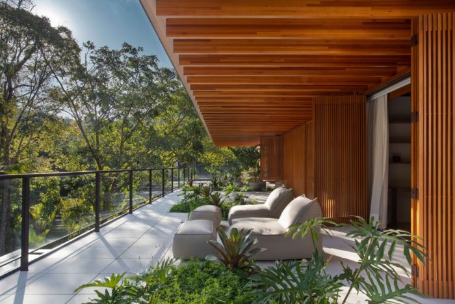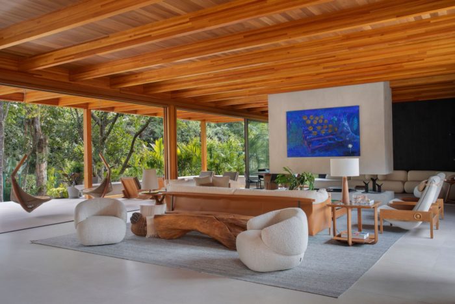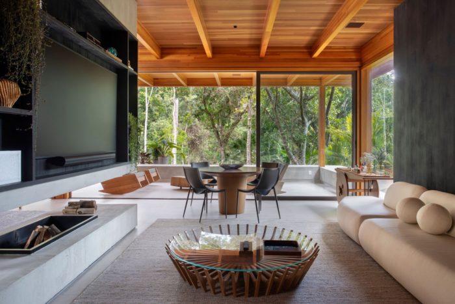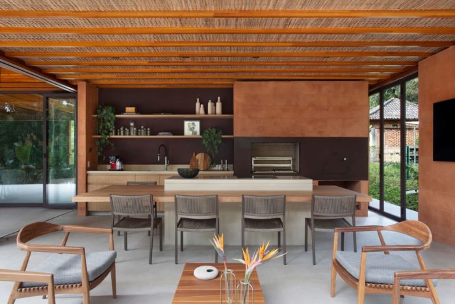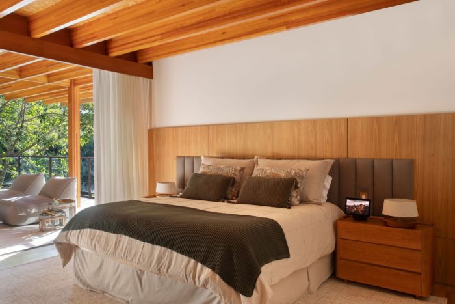Casa HPZ House was designed during the pandemic as a peaceful retreat, providing a harmonious connection with nature and serving as a venue for family and friends to meet in a warm and comfortable atmosphere. The aim was to create a residence that combines personality and practicality, offering ample space without losing its homely feel. The focus was on a moderately sized design, boasting five suites and prioritizing leisure and communal spaces.
HPZ House’s Design Concept
Starting from the initial sketches, the primary concept was to integrate sustainable elements into the construction and explore ideas related to biophilic design for the environment.
We decided to use Glulam (glued laminated timber) as the foundation for our construction project because it is one of the most environmentally sustainable materials available. This decision was based on its renewable nature, environmentally friendly production process, and minimal energy consumption during manufacturing. Additionally, Glulam is an industrialized construction system conducted off-site, enabling waste-free construction and operating without any water consumption.
We followed the principle of minimal use of concrete in construction. To achieve this, we avoided using a concrete slab on the ceiling of the living room/bedroom floor and bedroom roof. Instead, we used Wall Panels on the bedroom floor and upper balcony, supported by Glulam beams. This decision helped us highlight the wooden structure of the HPZ House. To distribute electrical and plumbing installations, we used a natural wood ceiling. We used Peroba Mica wood flooring for interior spaces and floating cementitious flooring for exterior areas, with SkyGarden gardens interspersed, to create a closer connection to nature within the rooms.
To construct the bedroom’s roof, we used exposed OSB panels supported by MLC beams to create expansive eaves that improve thermal comfort. Our construction project focused on minimizing land excavation and using the existing topography. To achieve this, we placed the sauna and hot tub one level below the ground floor, using the land’s natural slope. We also created a spacious suspended deck next to the pool, eliminating the need for retaining walls and fillings.
We designed the architecture to blend harmoniously with the natural surroundings. This was achieved by incorporating large openings and glass elements that allow biological aspects to enter the HPZ House’s interior. Additionally, we added ample eaves and expansive balconies to reduce thermal exposure, decreasing the need for air conditioning.
We selected a neutral flooring option for the interior design of HPZ House using large-format Italian porcelain tiles in a sandy color. This creates a cohesive look throughout the social area. The Peroba Mica wood ceiling complements the MLC structure, blending seamlessly. A suspended fireplace serves as a focal point strategically positioned between the living room and the TV room. This feature also includes the Home Theater shelf, which is finished with a cement texture. The walls of the TV room and shelf are adorned with Muiracatiara wood slats that have been treated using the Shou Sugi Ban technique. This Japanese method involves wood carbonization through fire, resulting in an elegant black hue.
We selected furniture pieces with a sleek and modern design to create a comfortable and spacious atmosphere. Our priority was choosing contemporary Brazilian furniture with a unique style and exceptional comfort. We used light fabrics, leather, and natural wood to enhance the aesthetic.
Project Info:
Architects: Magarão + Lindenberg Arq
Area: 1100 m²
Year: 2023
Photographs: Juliano Colodeti
Construction: Stewart Engenharia
Glulam Structure: Ita Construtora
Lighting Design: Maneco Quinderé e Associados
Landscape Design: Daniela Infante
City: Corrêas
Country: Brazil
