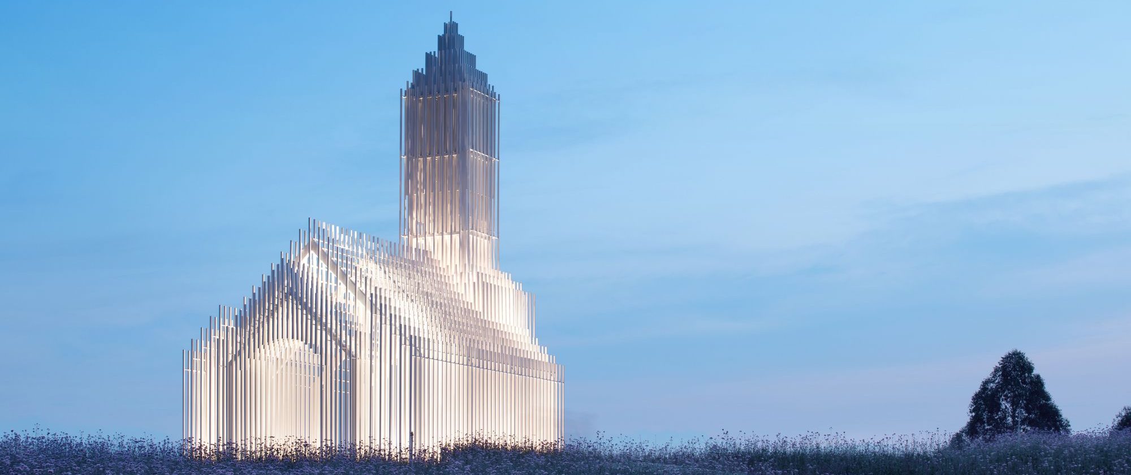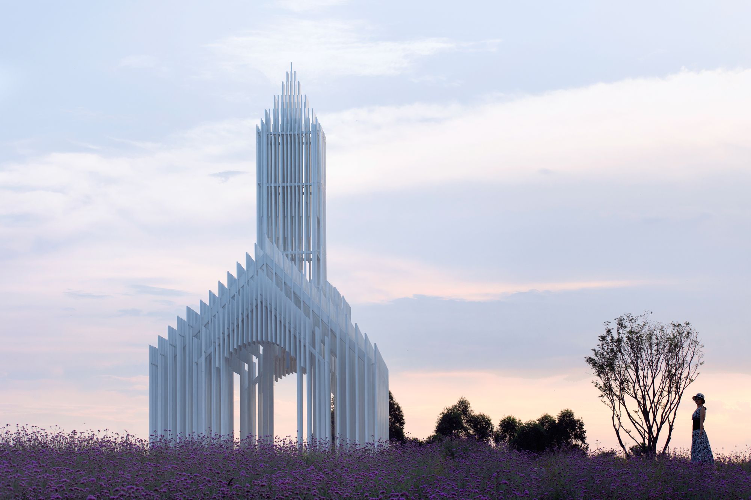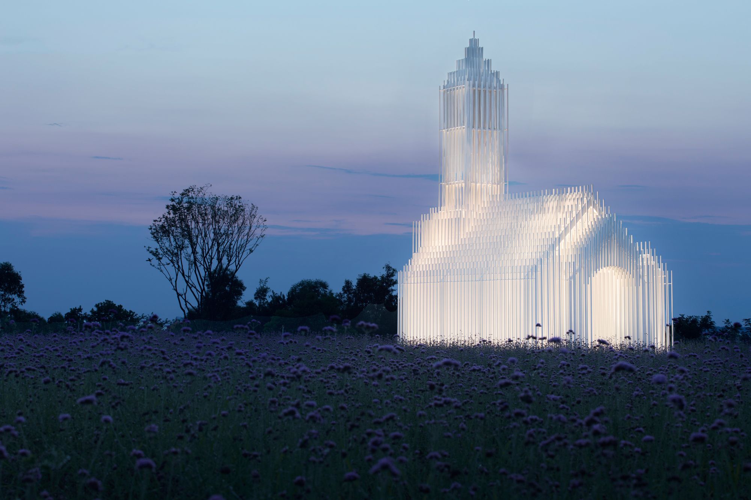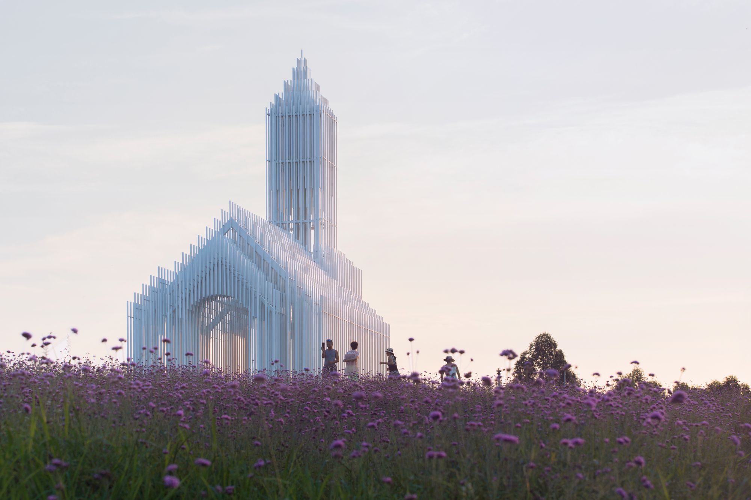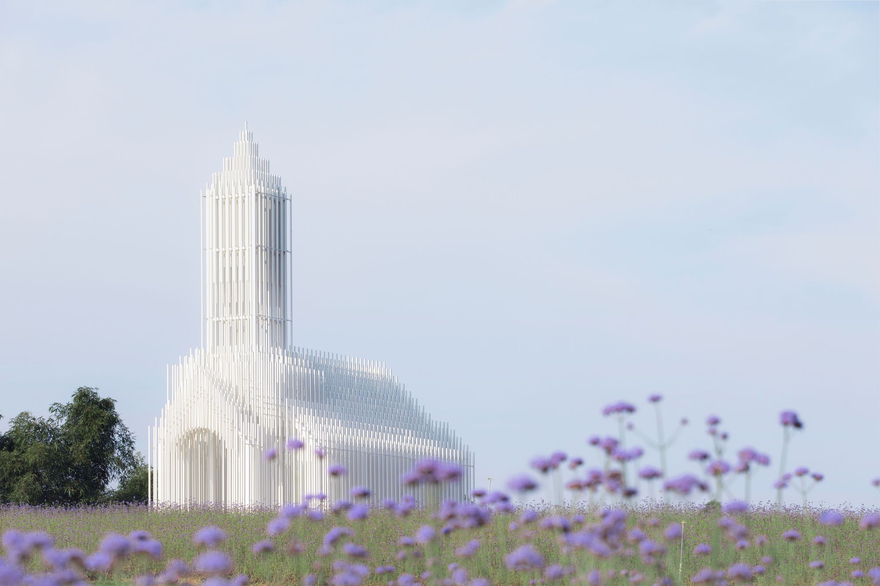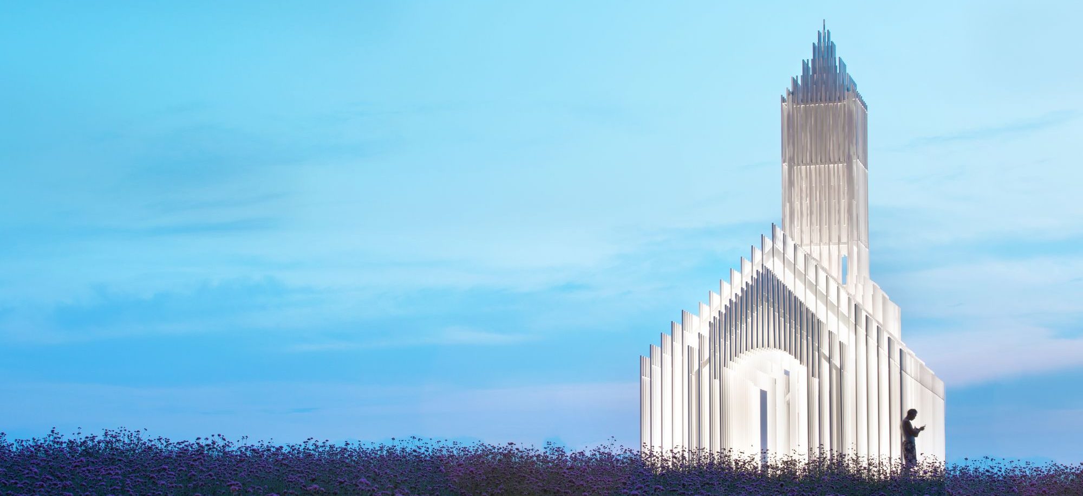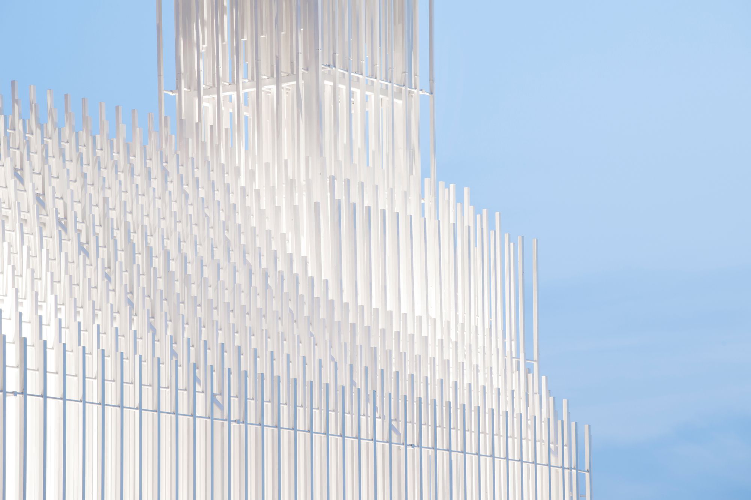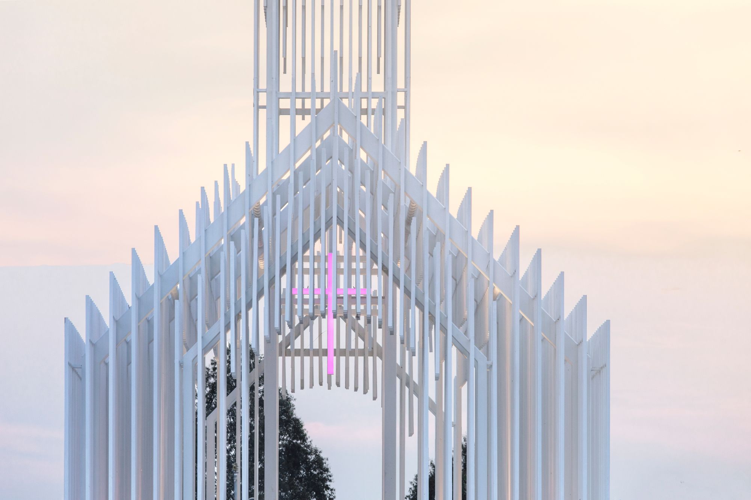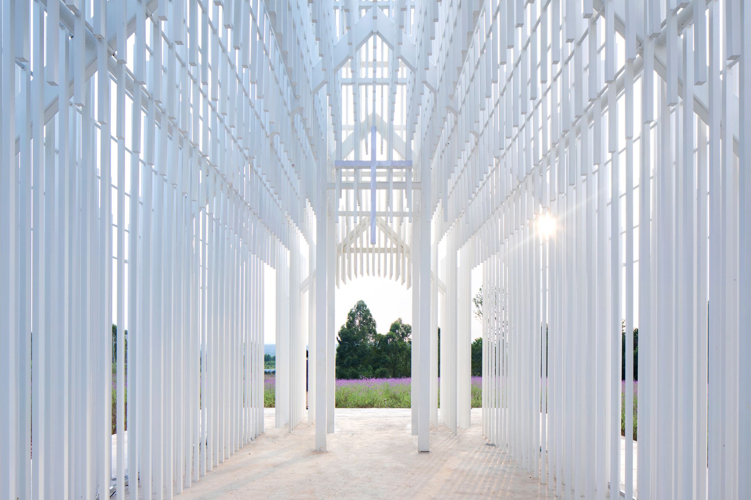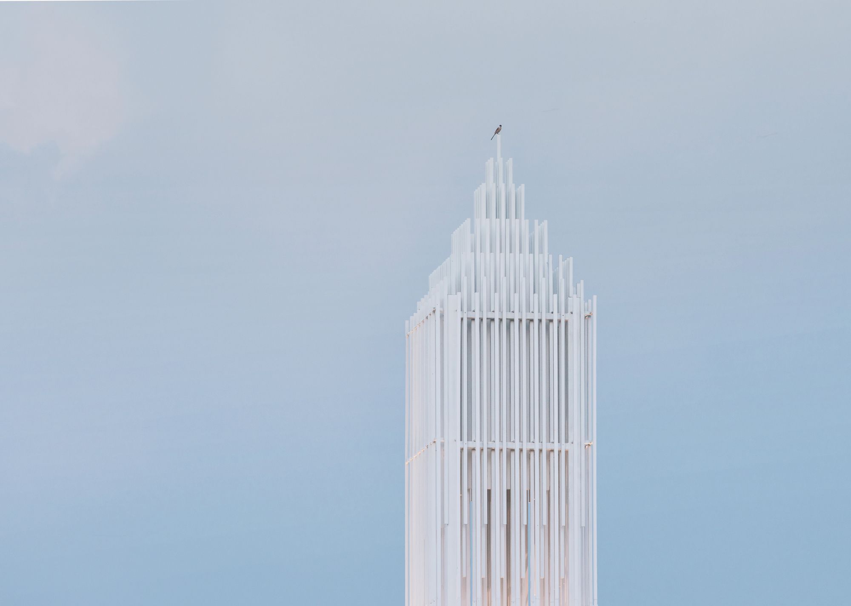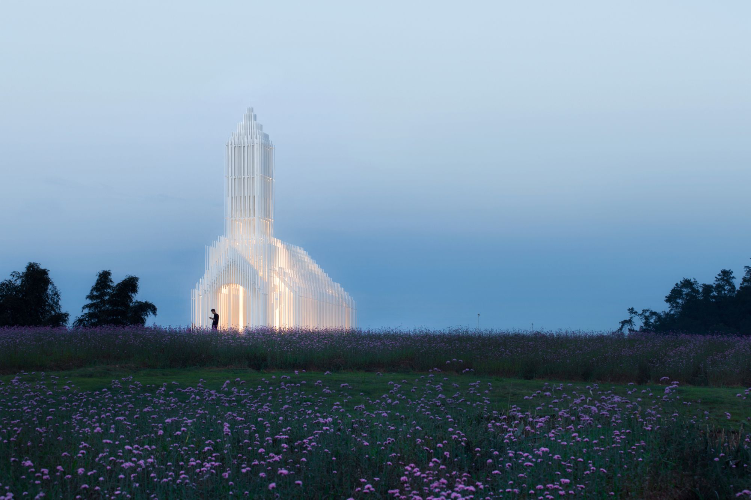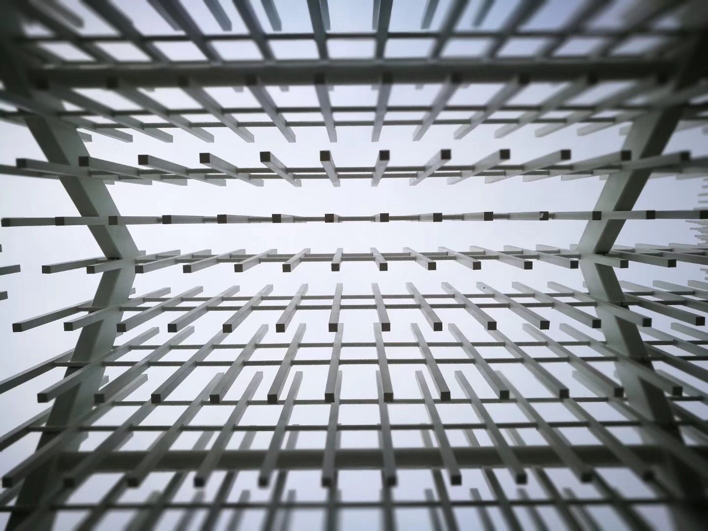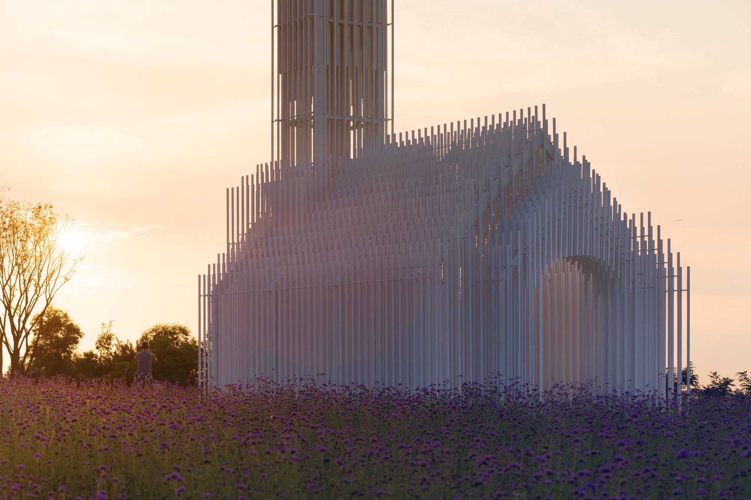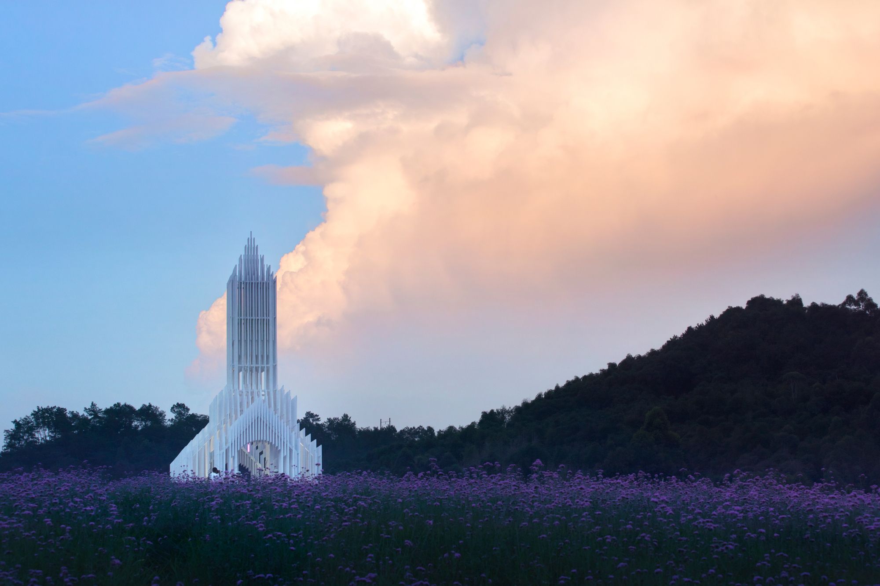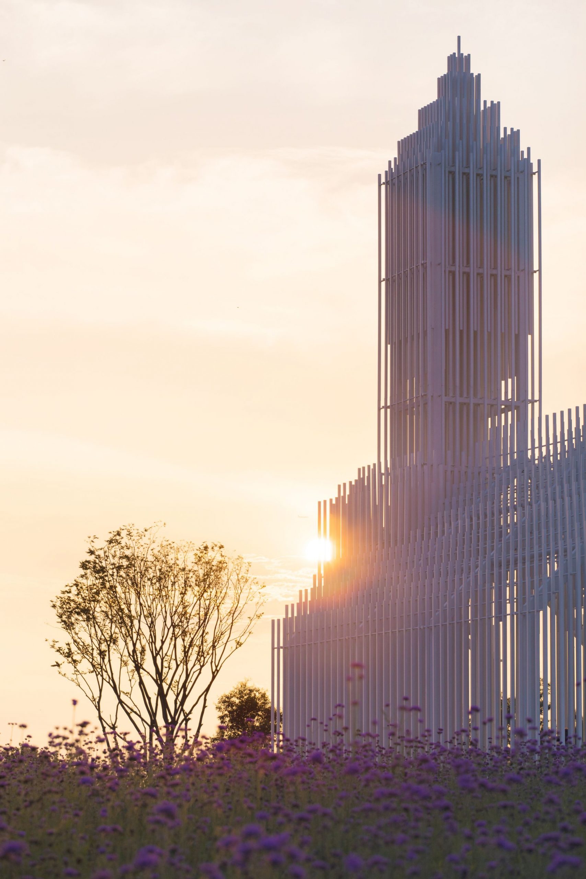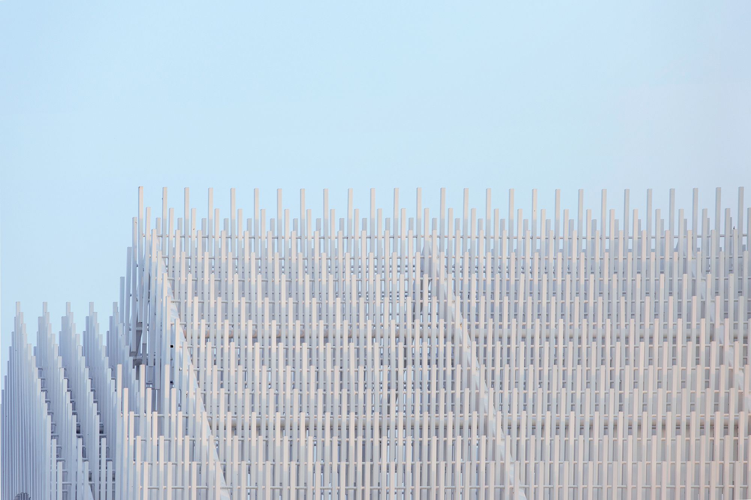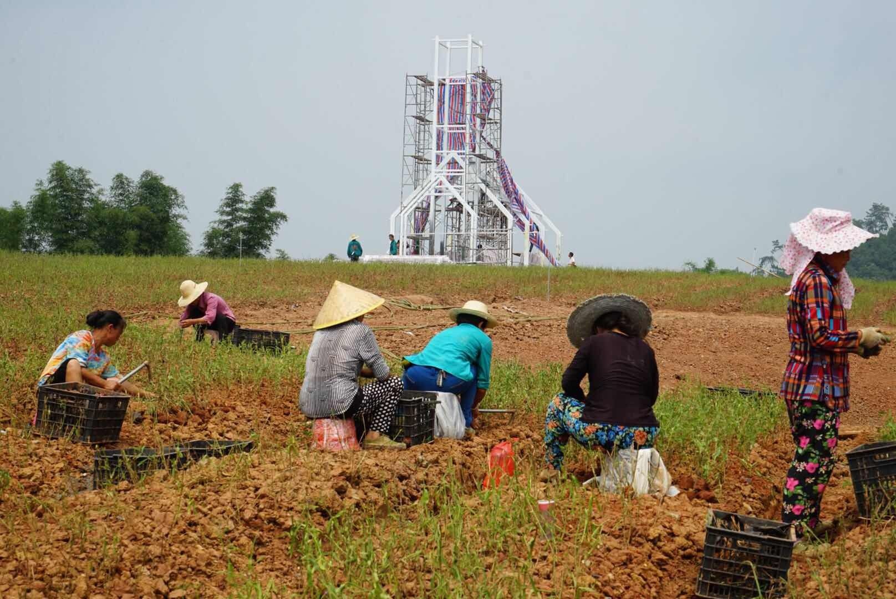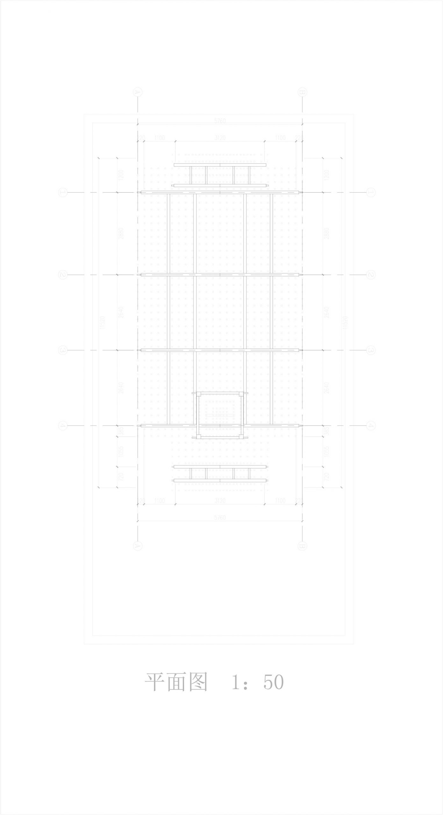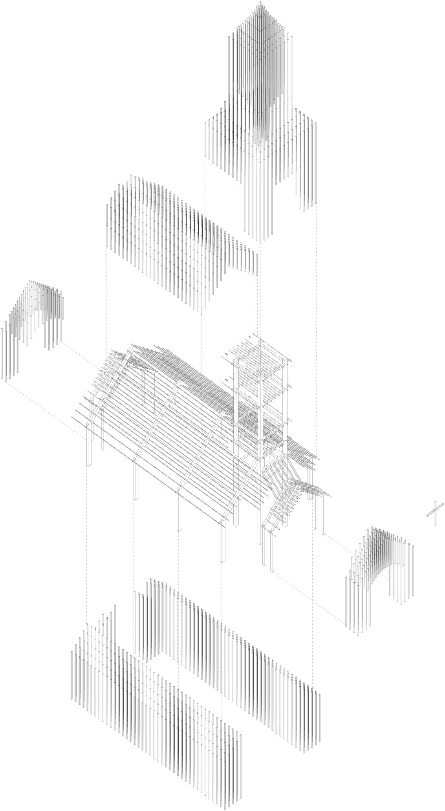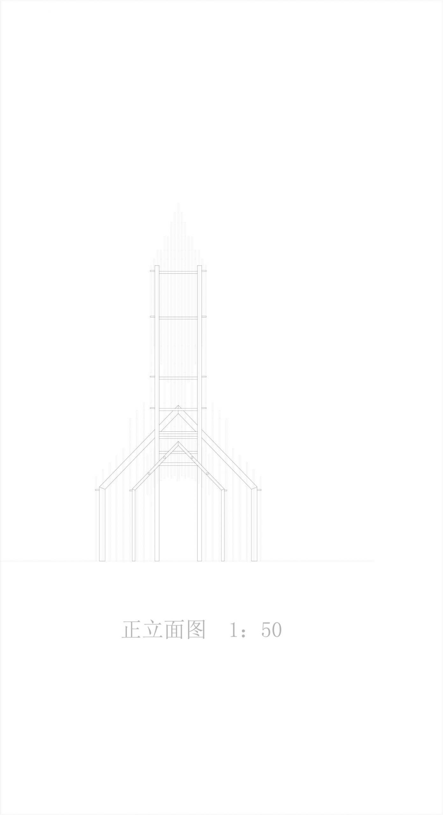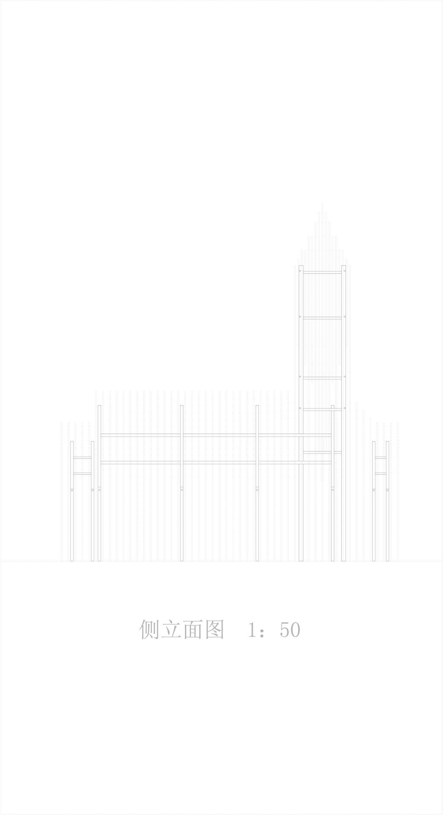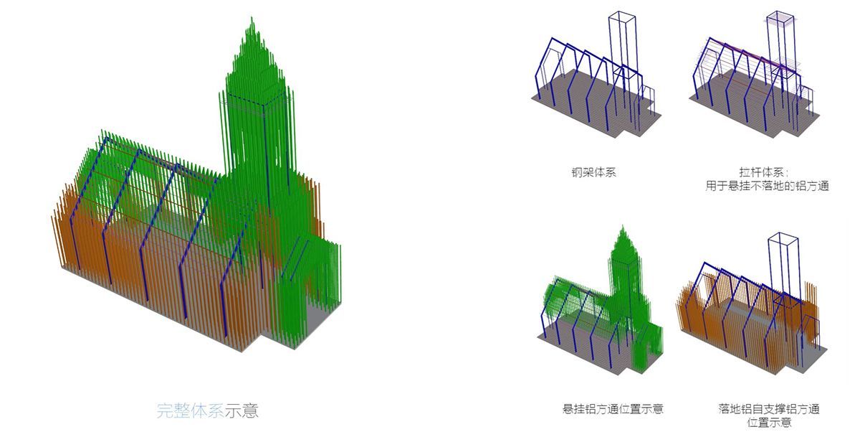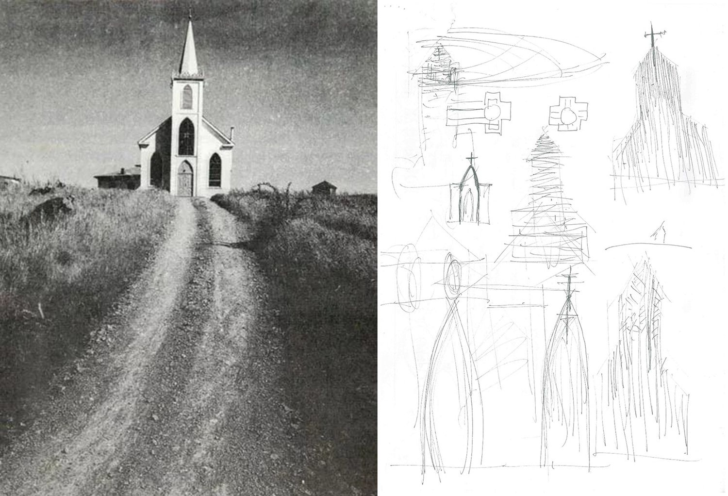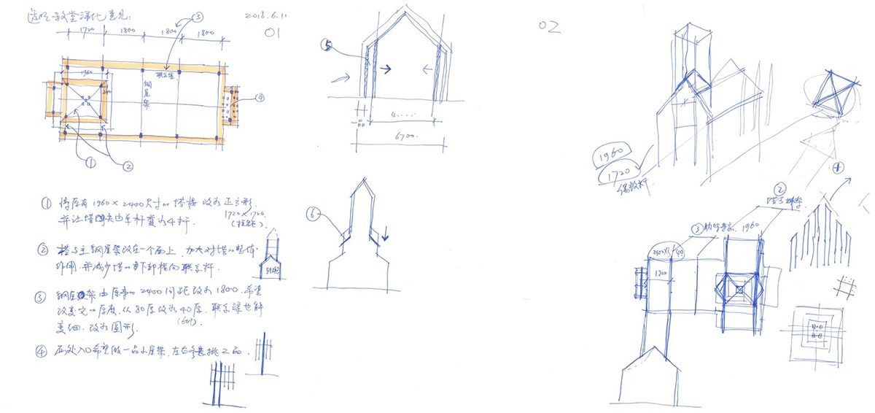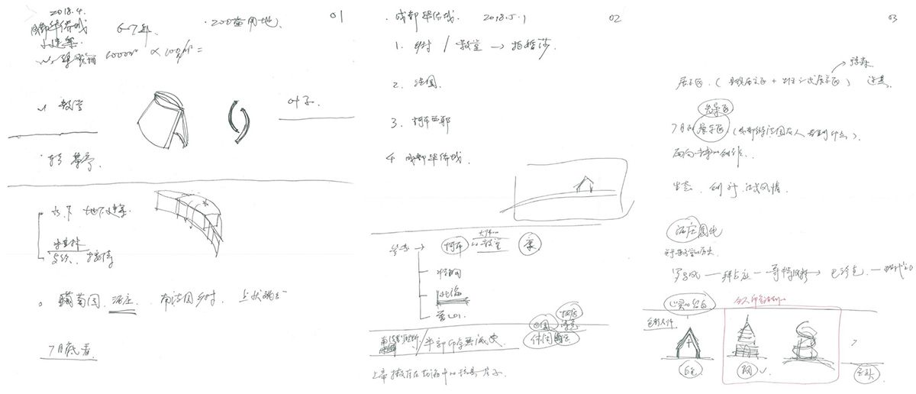Sino-french Science Park Church
In the context of France and China established diplomatic relations,a Sino French agricultural science and technology park will be built in Chengdu.It concentrates southern way of life,restores the southern art scene,creates a foreign cultural experience. Think of southern France, you will think of Provence, a purple lavender field, the light of Impressionism illuminates the history of art from here. Impressionism is regarded as a period of Renaissance, The breakthrough of traditional realism is characterized by freehand brushwork. Starting from Langxiang Church, the usual pattern of Catholic churches was also broken, Implicit spirit in a peculiar distorted form. It is a ideographic architecture. It has a great influence on the development of modern architecture in the West.
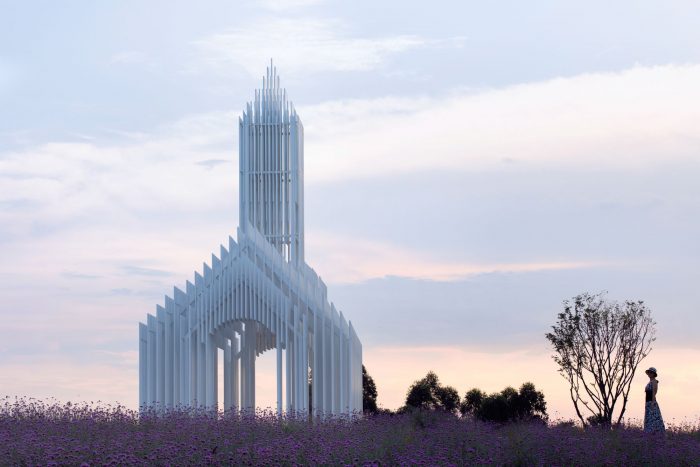
Photography by © Archexist
With an inner understanding of the French spirit, with a deep understanding of French architectural art, how can we build this church? It does not stick to the traditional form to express the freedom, romance and diversity inherent spirit of this land. Break through traditional patterns, break through traditional materials, break through traditional structures, and break through traditional ways of construction, Pure white and the free interlacing of light and shadow.
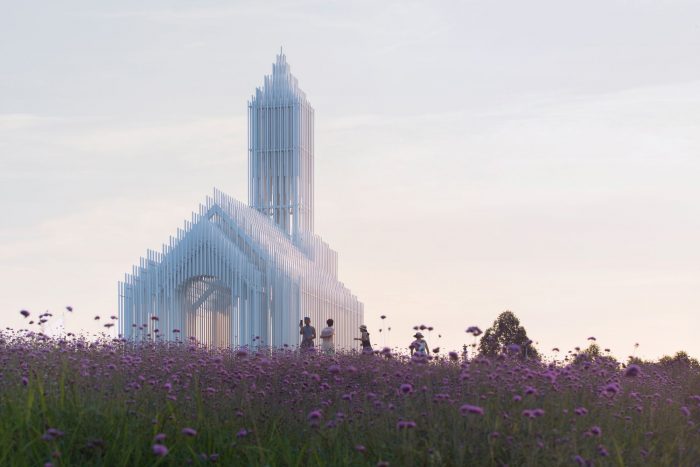
Photography by © Archexist
“Architecture is the refinement, right and excellent handling of all kinds of bodies in the sun. The image displayed by these volumes is clear, touchable, and unambiguous. It is for this reason that they can be regarded as beautiful images and the most beautiful images. ——Le Corbusier
The image of the church is drawn from the traditional Western church. When the sun comes down, the church was run through a beam of light, and turned into a beam of light. This white beam of light forms a church that can be penetrated by light. Light is always an indispensable element of the church. This most natural and pure material has become the soul of our church.
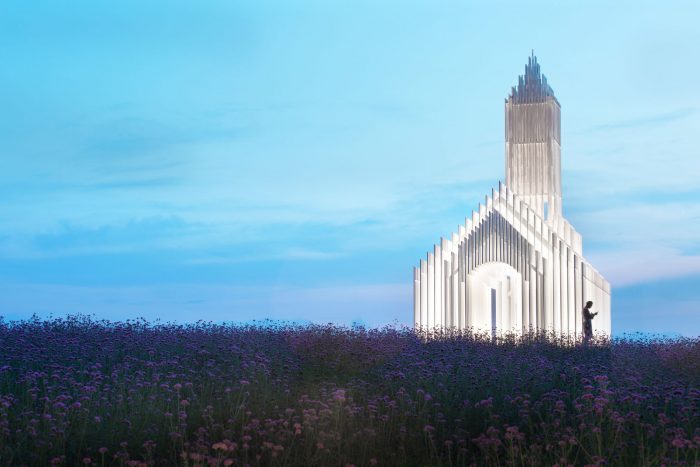
Photography by © Archexist
In order to express this purity, it is also necessary to think creatively in structural design. It’s a wonderful idea to let the structure disappear. The simplest form, all needs the complex thought process to realize. From the bar of circular section to the square section of 40mm side diameter, a beam of longitudinal light sensor extending upward. A suspended dome was built inside the church. The element represents an anti-mechanical symbol that is suspended in the air, while the load-bearing structure is better concealed.
The main structure frame is a thin – walled steel frame, the grid density is 240mm x 240mm. The thick wall aluminum square pass is used to form stable structure support, while the non-landing aluminum square pass is thin wall. Light suspension via pull rod. The entire architecture integrates the structure with the skin, and the internal and external Spaces are interwoven.
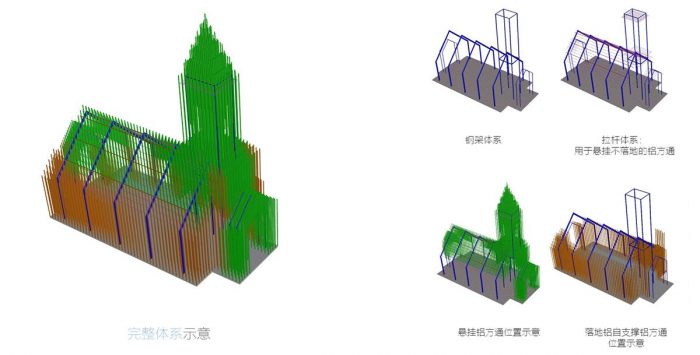
Church structure system
The choice of materials becomes especially important in the two months between the idea being proposed and the construction. In order to express pure, the requirements of details become very high, can not have a weld, can afford to close the exquisite. One of our most common, but easily overlooked, high-quality materials became the only building material for the church: aluminum fangtong. Aluminum square pass design unique, light seismic, and corrosion resistant, green and environmentally friendly.
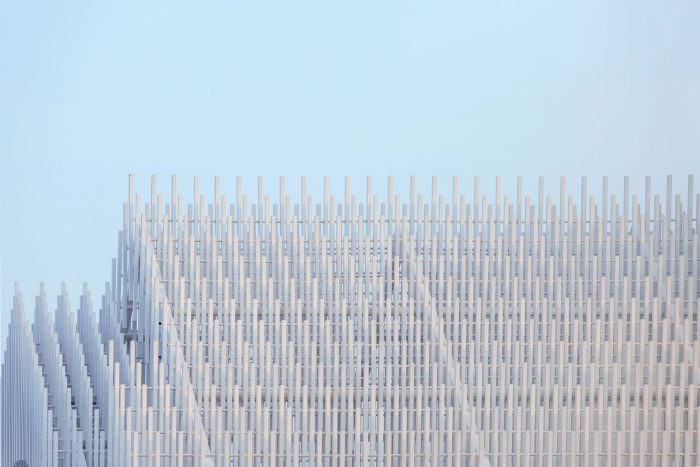
Photography by © Archexist
In the case of limited cost and construction period, the designer paid great attention to ecological quality from the very beginning. The church is made entirely of aluminum square, without any welds. The convenient construction process and simple materials not only save time and cost, but also give the highest quality and the best sense of appreciation. Even the night scene is not light overflows, creating an advanced sense of inner light penetration.
The thought at the end of the plan is actually simple based on two elements. First, it expresses the pure ethereal spirit with the rhythm of poles and beautiful changes of light, which is more consistent with the divinity of church. Second, its silhouette conveys the intention of a church, which is more modern. Therefore, in the creation of architectural poetry, there is also abstract logic in emotion. Beauty, form and soul exist together to form a complete poem.
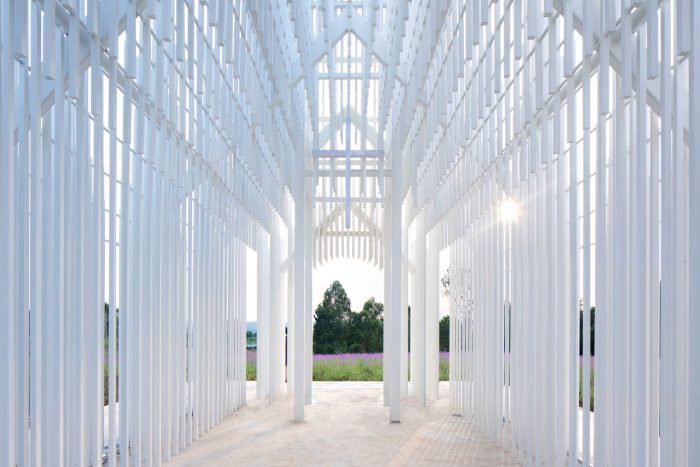
Photography by © Archexist
Project Info:
Architects: Shanghai Dachuan Architects
Location: Chengdu, Sichuan, China
Area: 65 m²
Project Year: 2019
Photographs: Archexist
