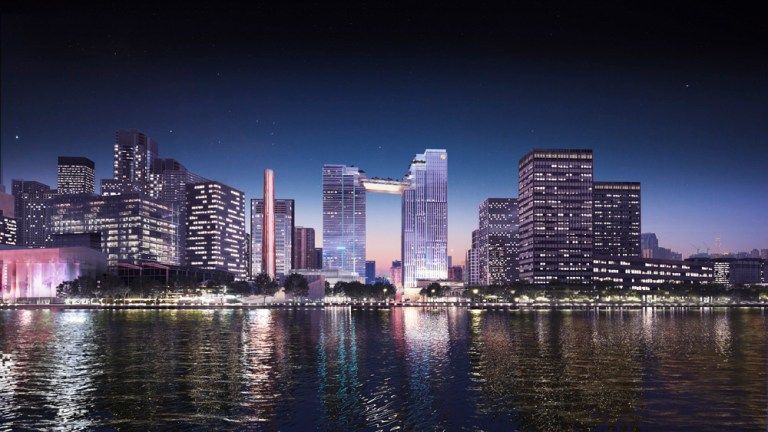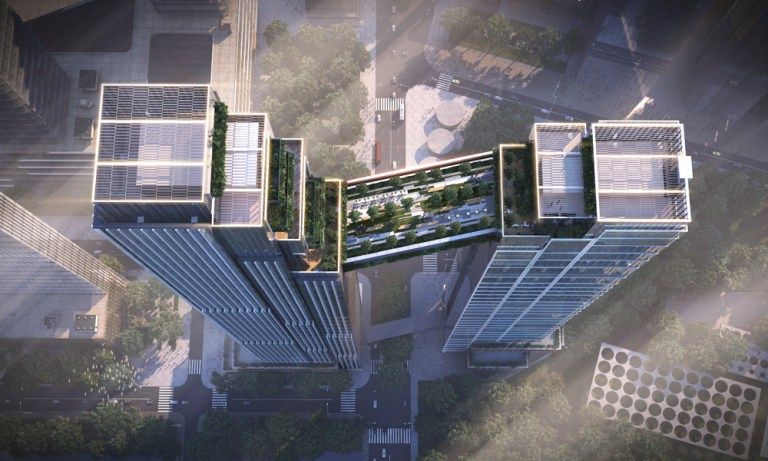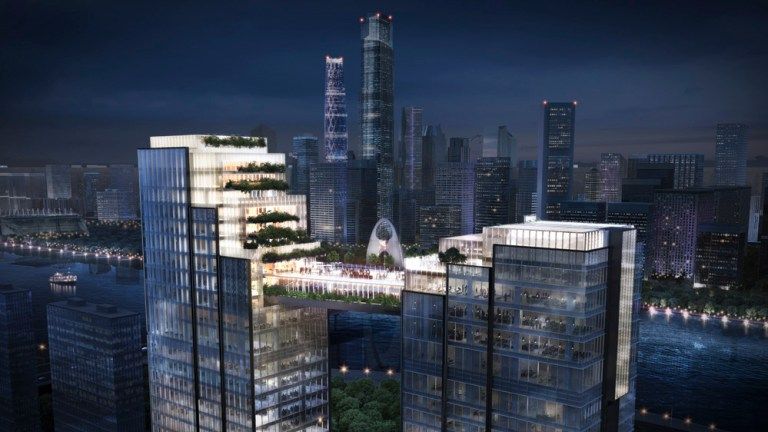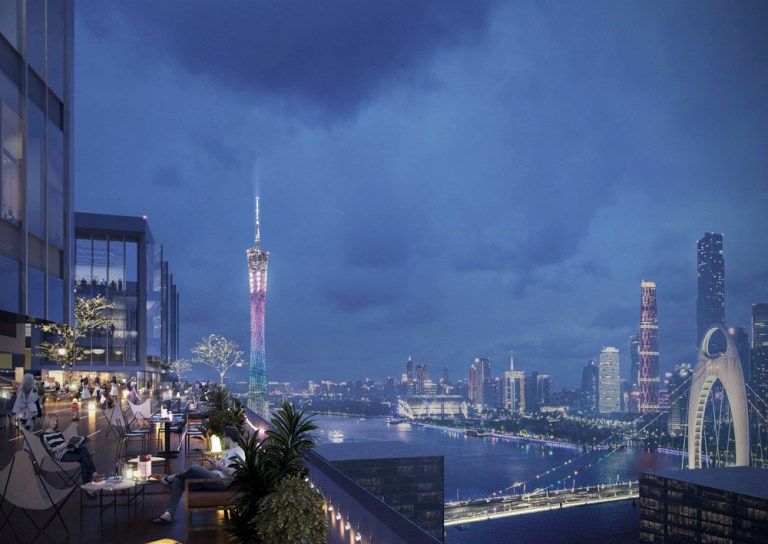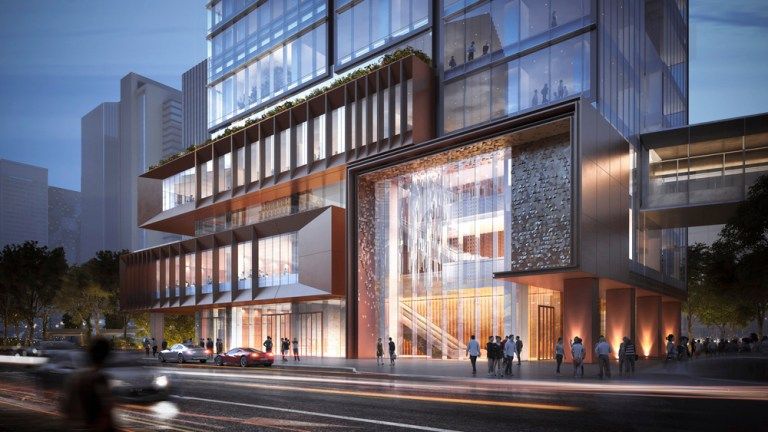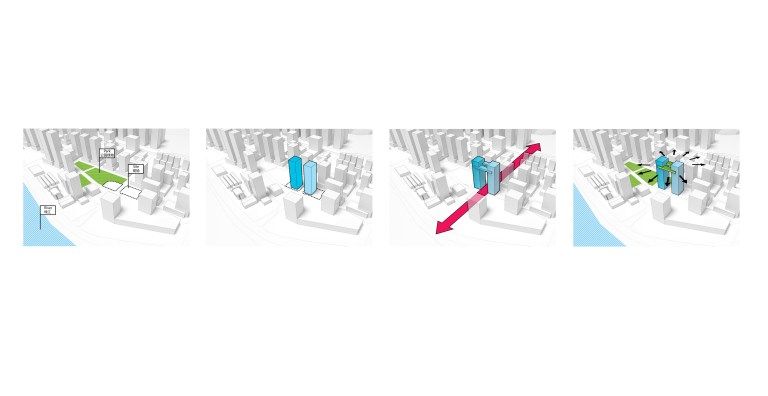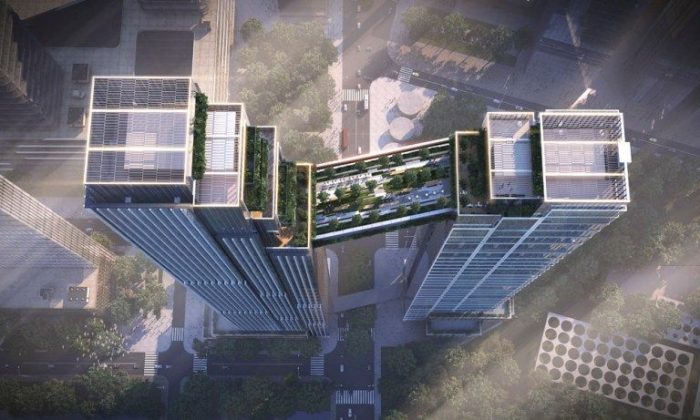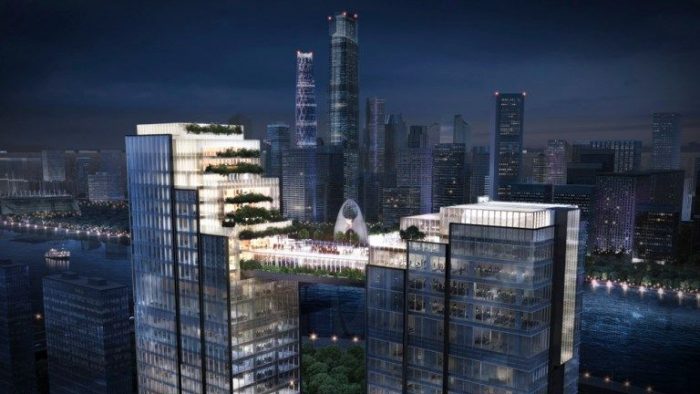Designed by 10 DESIGN, ‘Huabang International Centre’ is a twin tower development linked by a public sky deck, rising 130m in height above Pazhou. One of the towers will be trade-marked as Huabang Headquarters whilst the other tower will accommodate a five-star hotel and serviced apartment, totaling approximately 90,000 sqm GFA. The development is scheduled to welcome its office tenants and hotel guests by 2020.
The sky deck towers are prominently positioned with its north fronting along the Zhujaing River providing views to the CBD of the Haizhu district and the central axis of Guangzhou. It also sits in close proximity to the Zhujiang Brewery Heritage Park, a successfully established regeneration project – home to a vibrant community of entertainment, culture, restaurants, and bars.
To maximize the valuable qualities of the site, 10 DESIGN has created a signature urban statement, an elevated public space where one can enjoy a spectacular view across the river to the striking skyline of Guangzhou. The sky deck provides a wide range of amenities for public enjoyment including al fresco dining, a city park, an observatory deck, and a city art gallery.
Design Partner, Nick Cordingley adds, “Rising above the sky deck is the ‘vertical green valley’, the inspiration of which unifies the two towers with a series of stepping green terraces cascading towards the bridge, unifying the overall composition. The stepping terraces at the upper level then set the rhythm of the main facades of the two towers, allowing the vertical lines to be articulated in the face of the façade.”
The composition is a unified series of vertical surfaces which visually support the delicate horizontal of the bridge. The vertical and the horizontal lines of the overall composition come together in harmony. The subtle glazing textures within the vertical planes are simple to allow the strength of the outer composition to legible when viewed from the CBD across the river.
The Huabang International Centre will provide a vibrant and dynamic workplace and public destination to the internationally recognized Pazhou district.
Project Info:
Architects: 10 DESIGN
Location: Pazhou, Guangzhou, China
Site Area: 9,293 m2
Project Team: Ken Xu, Raymond Chu, Ruoyu Wang, Muzhen Huang, Sean Zhao
Client: Huabang Holdings Groups Co. Ltd.
Project Name: Huabang International Centre
All images courtesy of 10 DESIGN.
