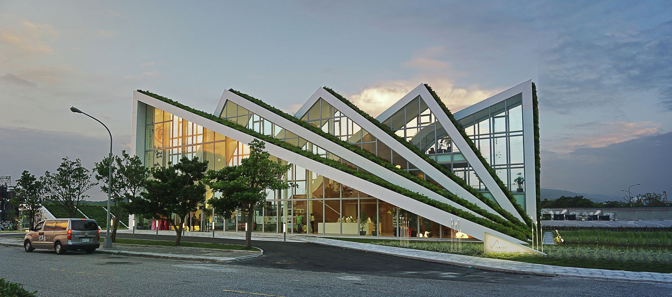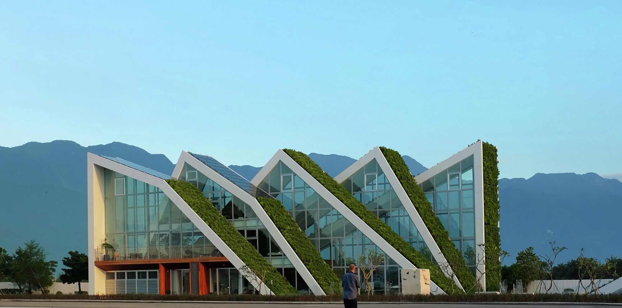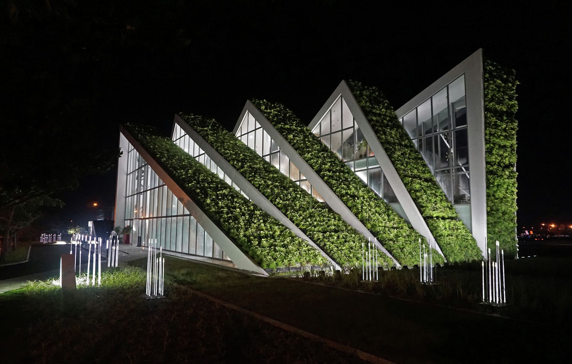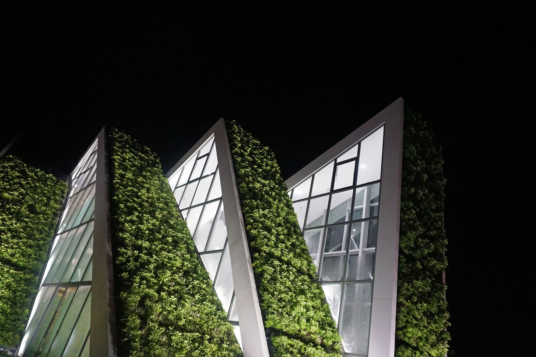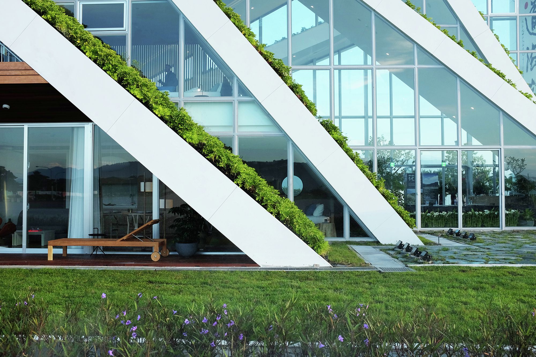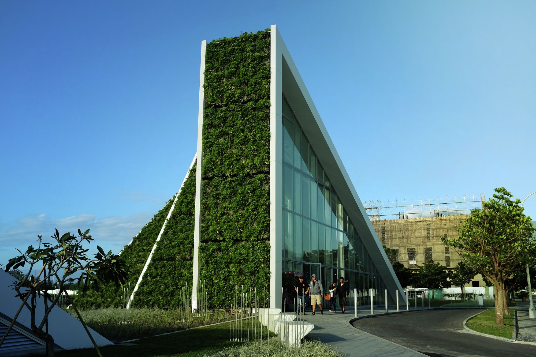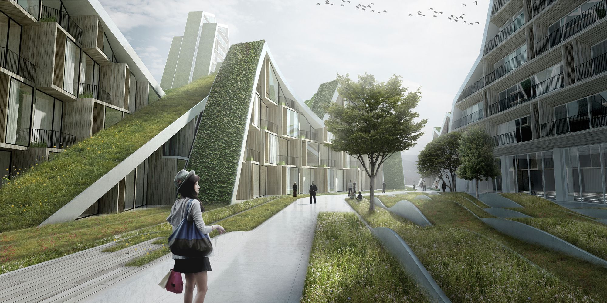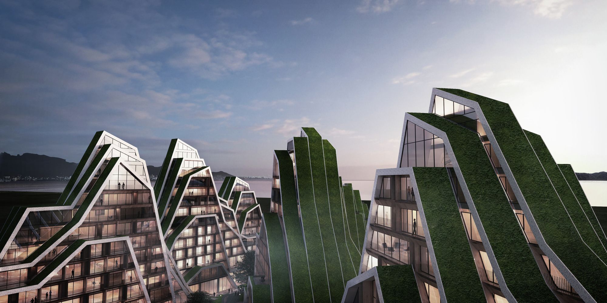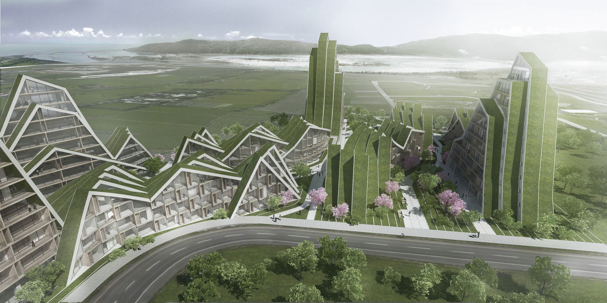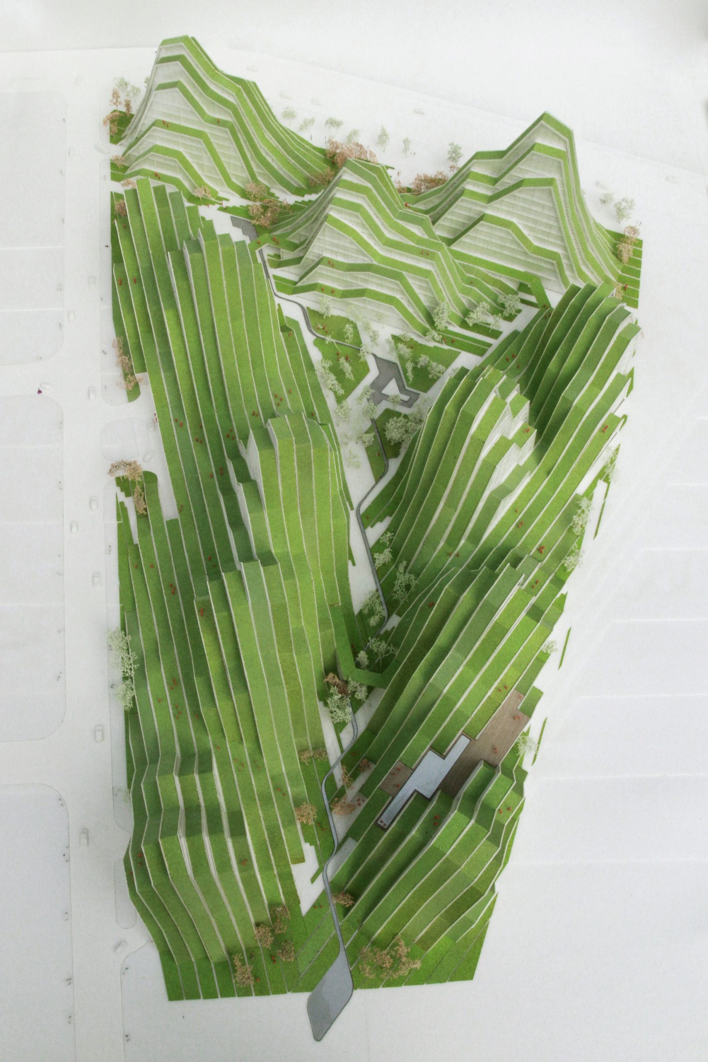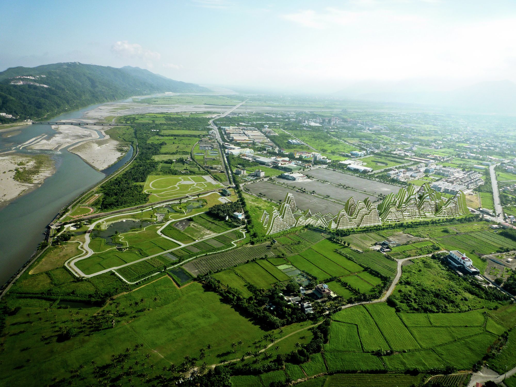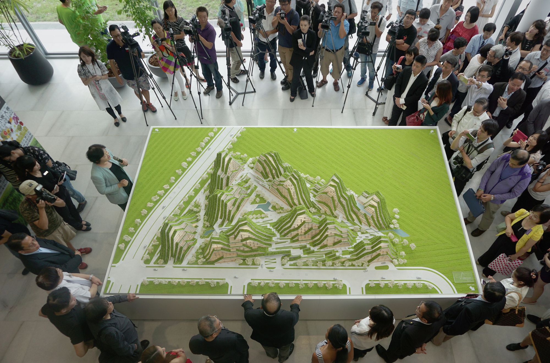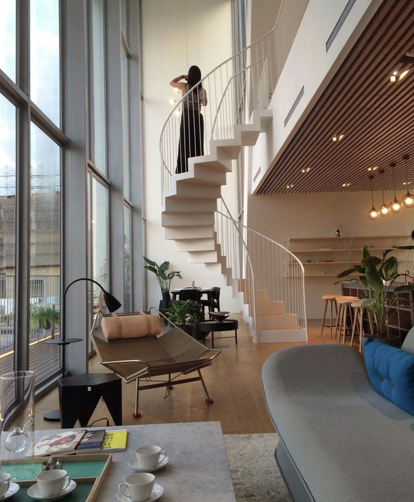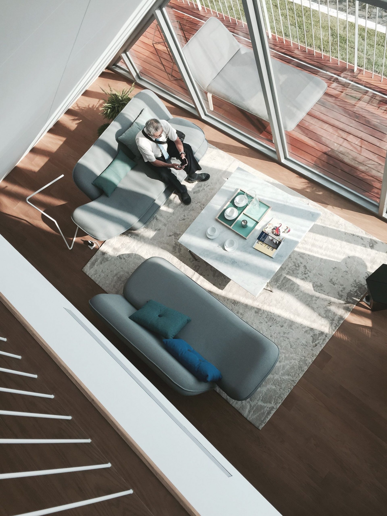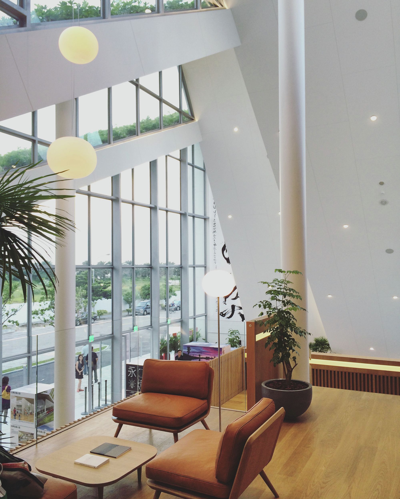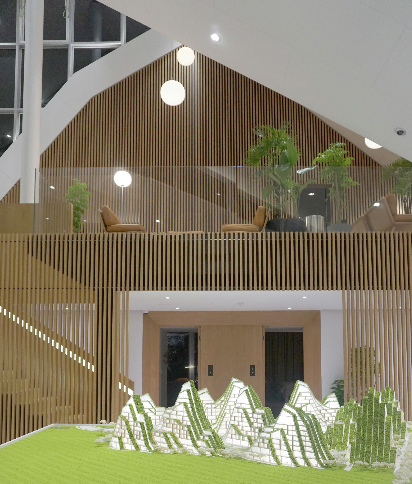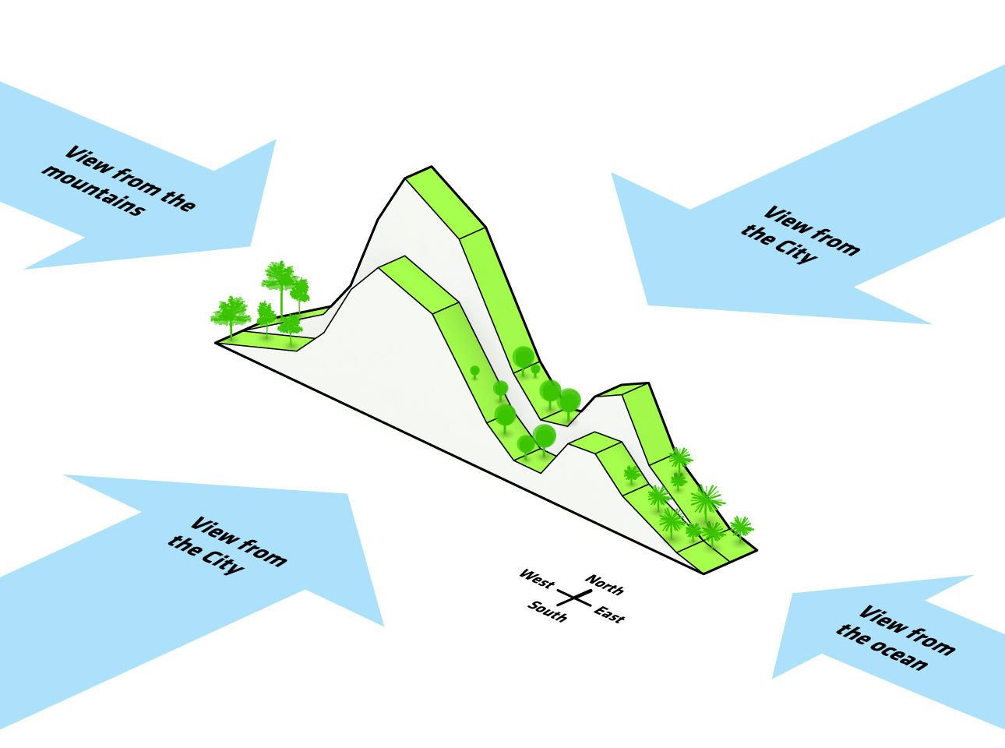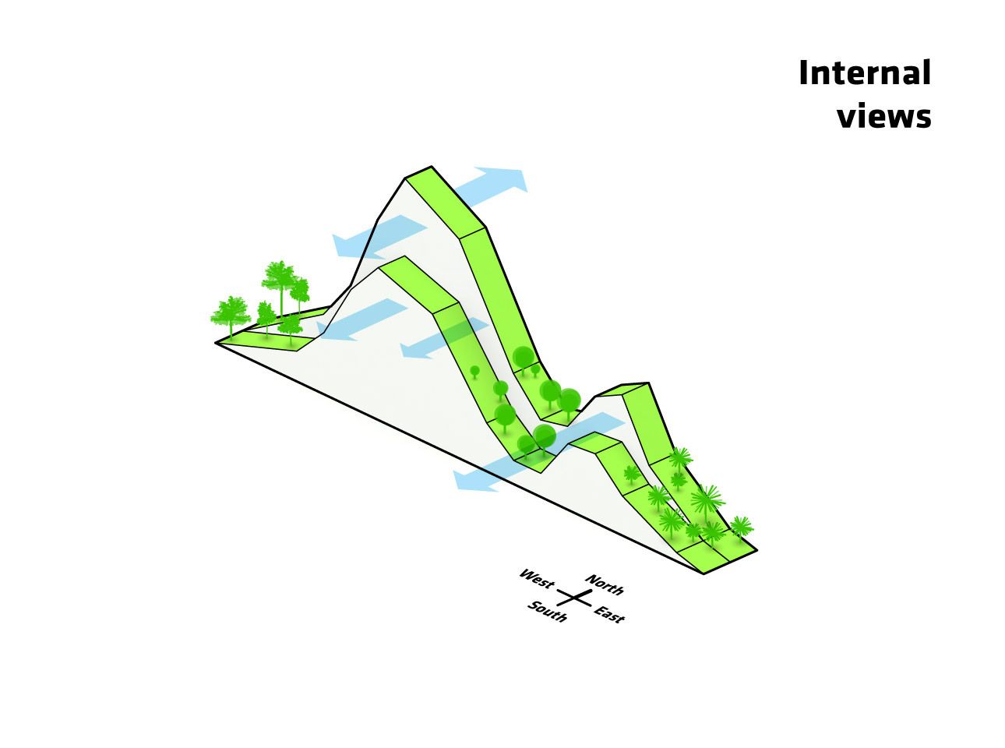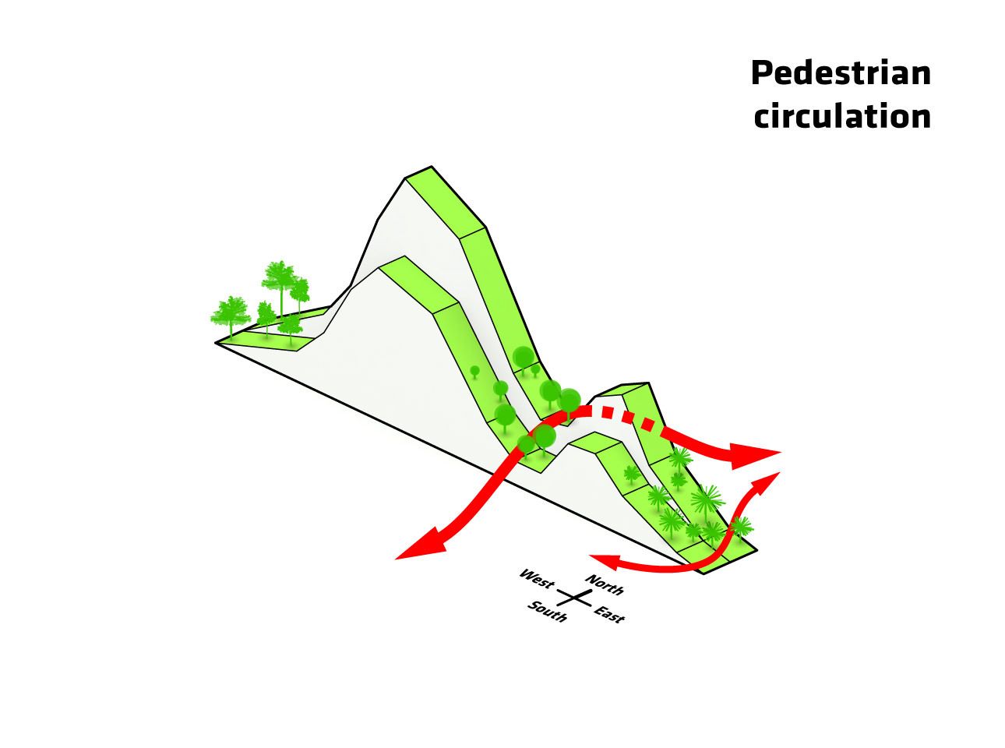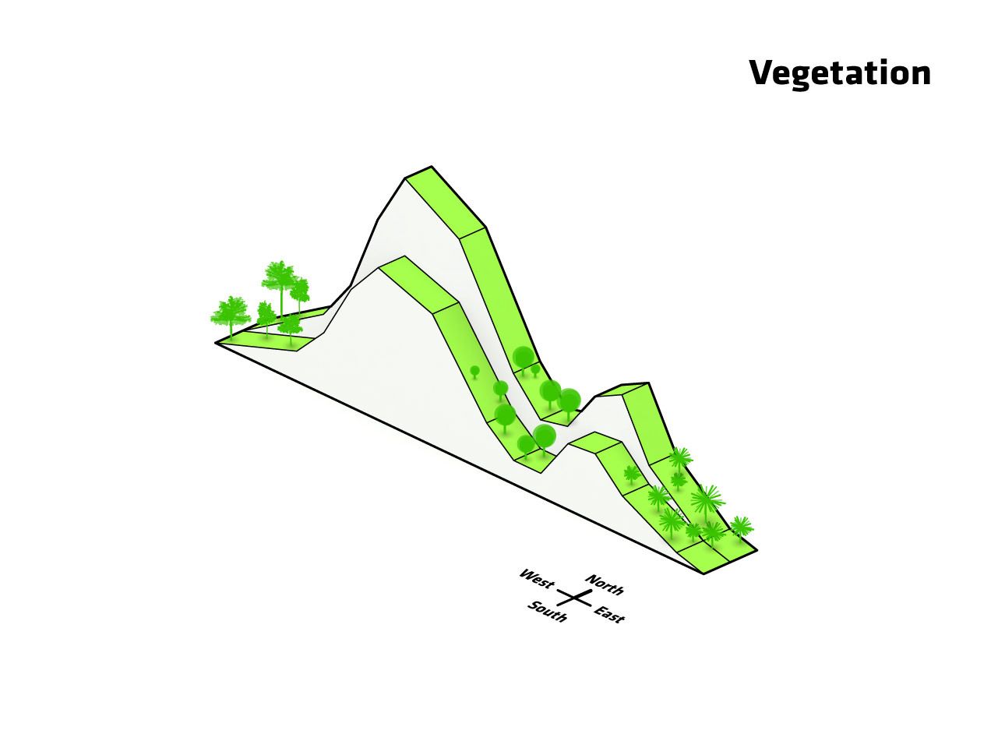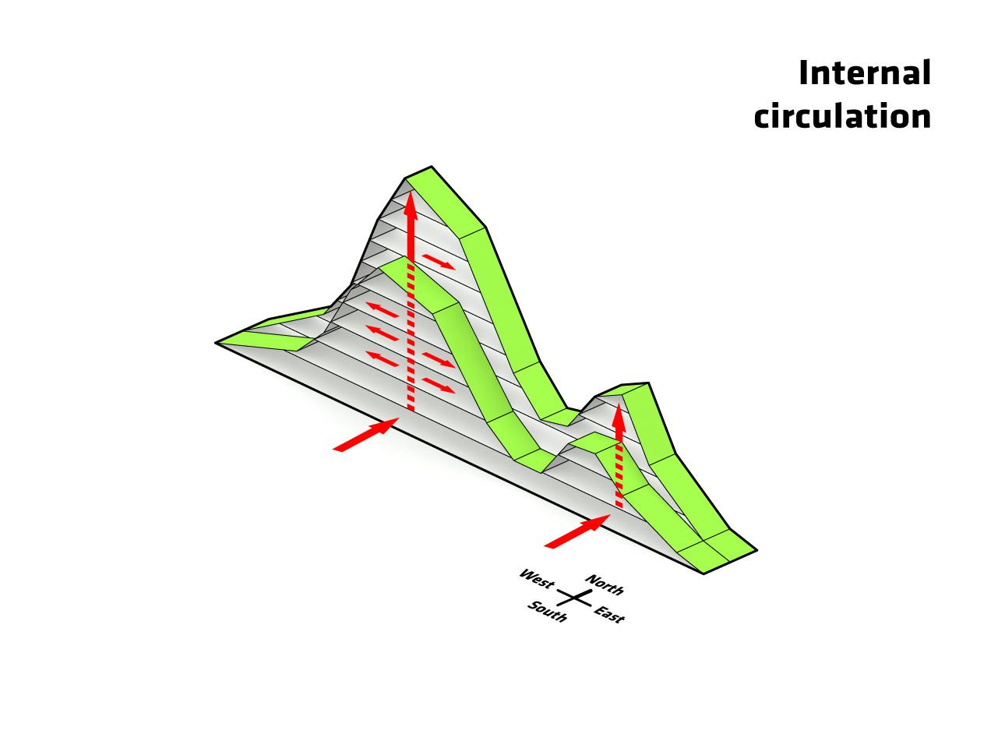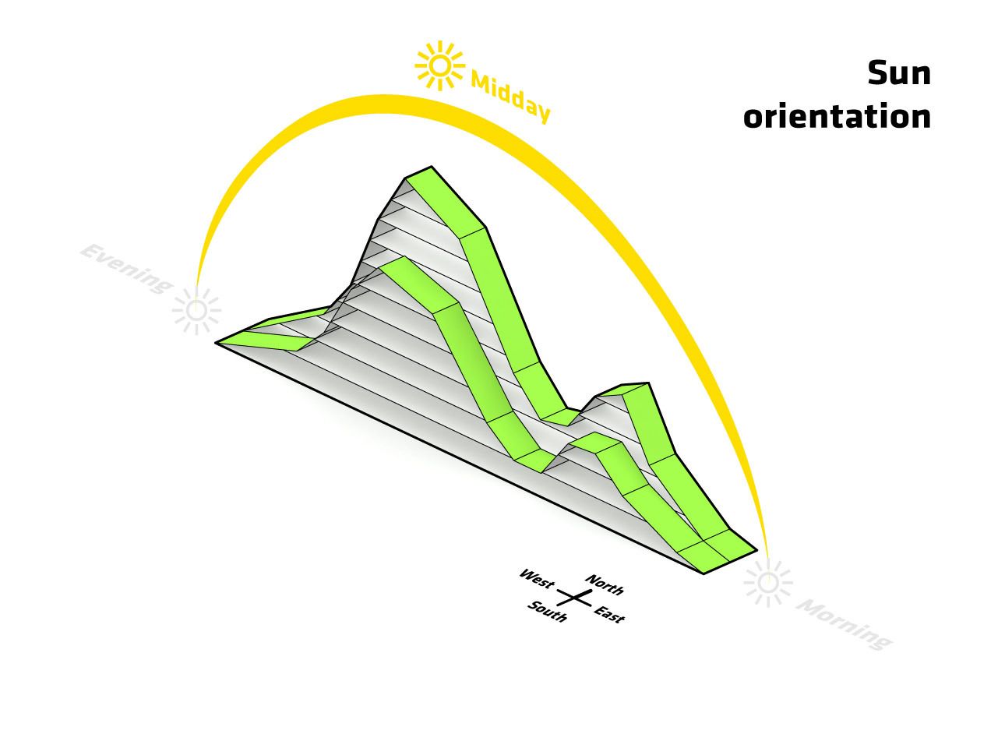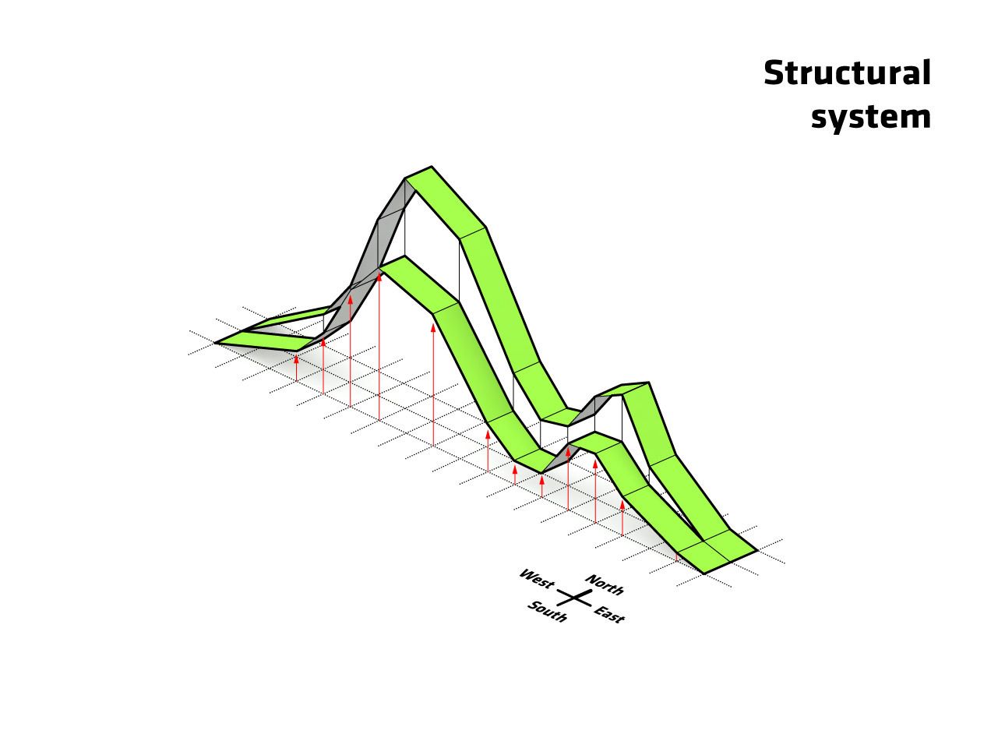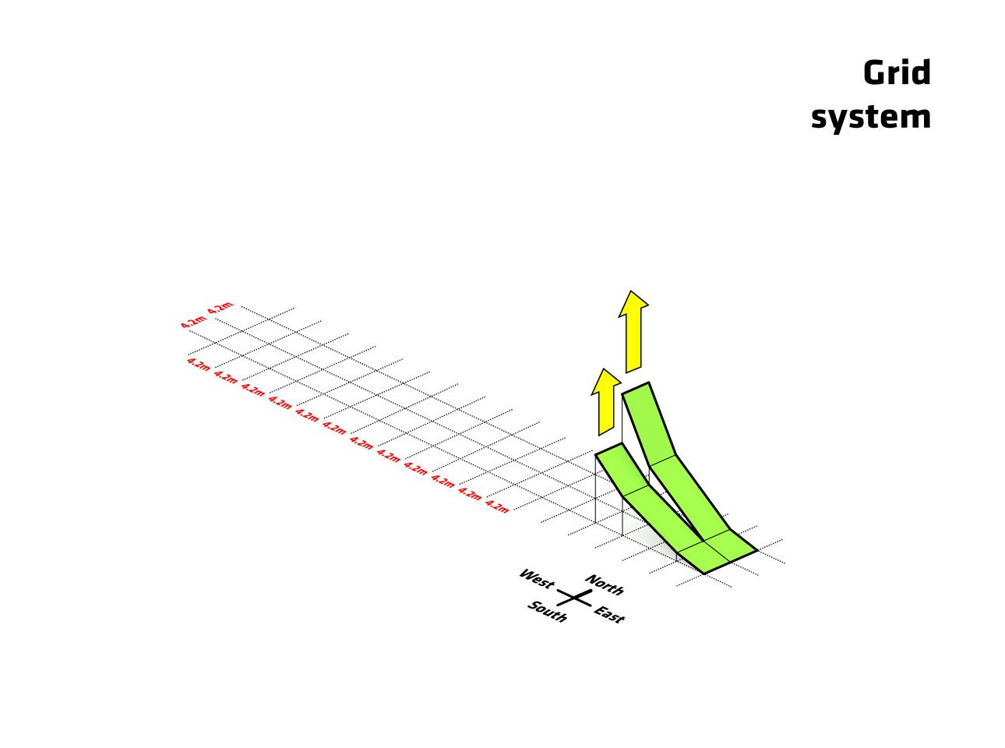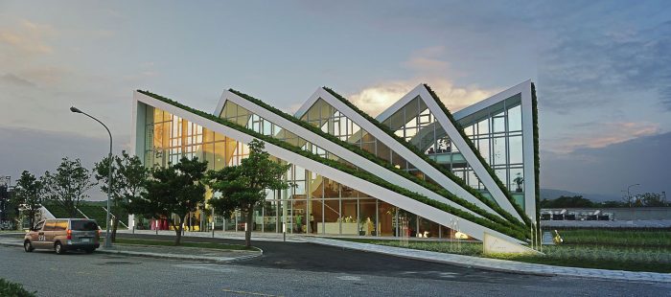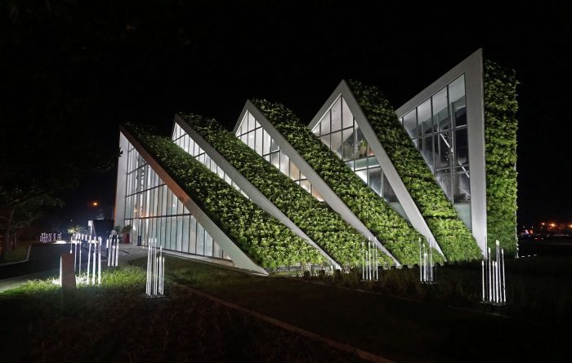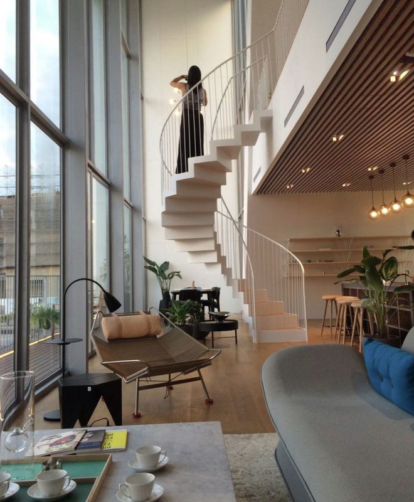Hualien Residences, is all set with its first show-house for Taiwanese people to experience the sheer brilliance of BIG’s spaces on their land. The project is being developed under the Taiwan Land Development Corporation at a former industrial site, five kilometer south of the city of Hualien.
The idea was to add to the quality of environment hence breaking away from the notion of urbanization being nature’s cause of death. The design is an outcome of the site’s surrounding features. It is faced by lush green mountains on the west and the blue ocean on the east.
‘The Hualien hills are a pragmatic utopian attempt at rural densification where the ecological qualities of nature aren’t consumed by the urban development, but rather extended and amplified,’ explains Bjarke Ingels. ‘where the Spaniards found ways to drill homes and cities into the porous rocks of the local mountains in guadix, the Taiwanese are now building cityscapes of inhabited hillsides in Hualien.’
It was revealed as the most ‘mountainous’ among the BIG’s list of Housing projects. It appears as if the structure was once a part of the ground itself, which is growing now, towards the sky in the same manner like a mountain. The stripped structures run east-west so as to capture the beauty of mountains and the ocean as well as minimize the entry of high-glare morning and evening sun. The position and placement results in mutual shading and its green roof further helps in preventing heat gain.
The staggering pattern allows for deeper penetration of sunlight and nature inside the built structure and also conceives shortcuts to inner spaces. The undulating form resulted in several variations in residence types and its angular configuration resulted in generating spaces quite similar to vernacular attics and porches.
KiBiSi has exclusively designed furniture so as to blend with the architecture style of the building. They have designed 8 different typologies that comprises of seating lounge and sunbeds that are accompanied by wooden dining table, LED lamp, drawer unit, coffee table and technical shelf system with a flexible parallelogram construction so that it can be placed according to the tilts and angles of the wall.
According to the schedule, the next phase of construction will start in 2016 and is expected to finish by 2018.
