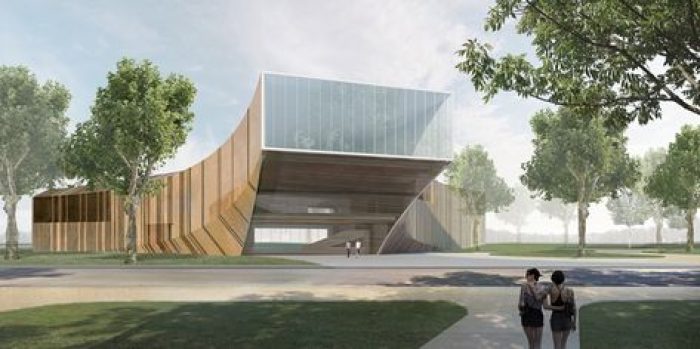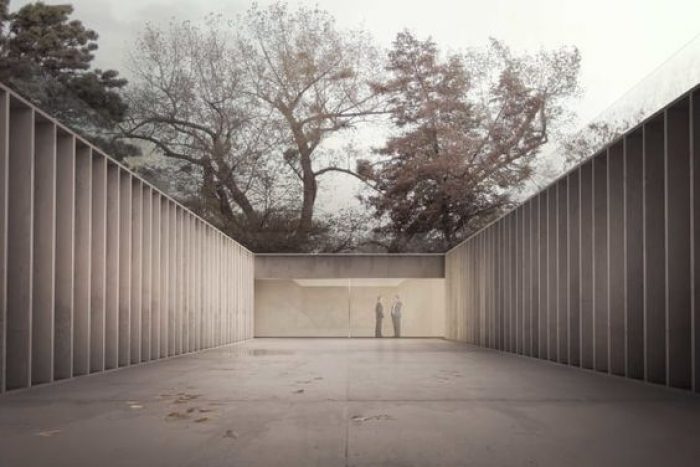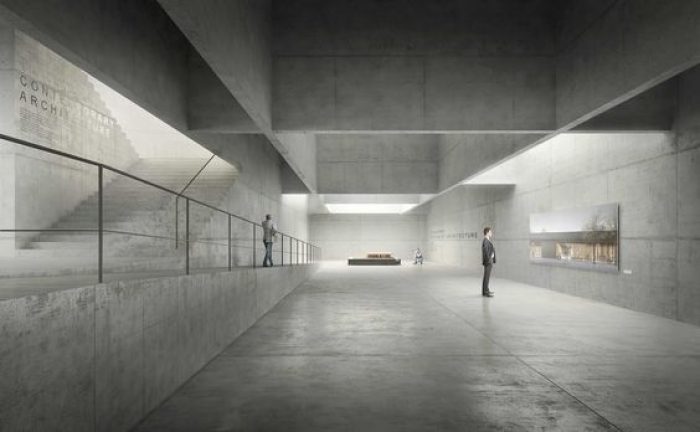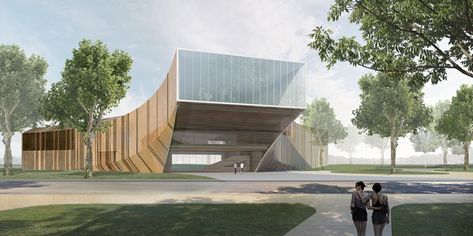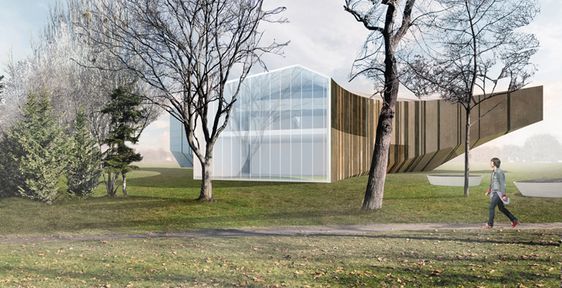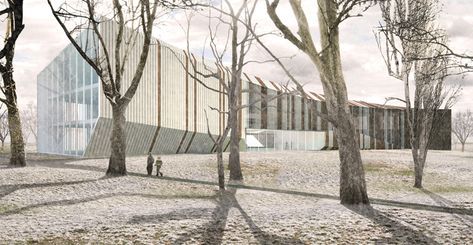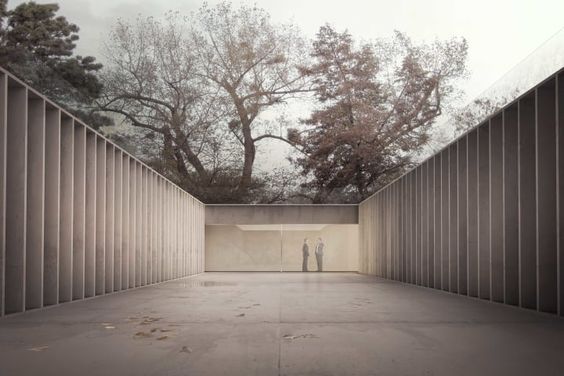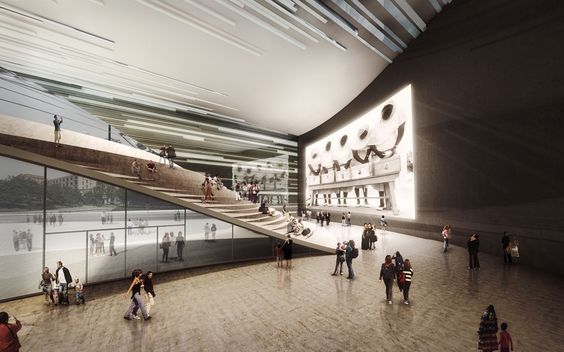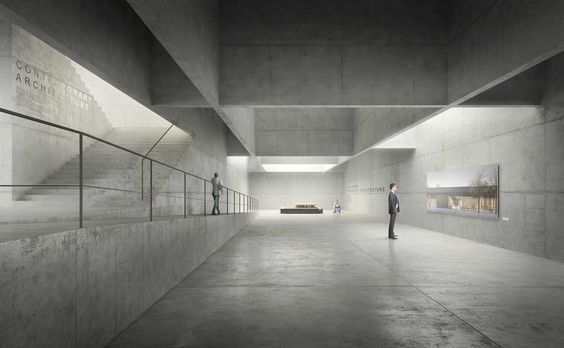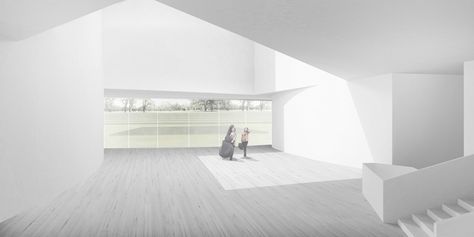Hungarian Museum of Architecture and the Fotomuzeum Budapest
Designed by SPARK, the new competition entry for the Hungarian Museum of Architecture and Fotomuzeum Budapest, expresses a creative approach to designing the two buildings. The proposal presents two crafted masses that are perfectly complementary to one another, yet still stand as two buildings with very distinct, strong, and original identities. The two sculptural masses seem to be a continuation of one another, as if they would form a unified entity when merged together. Located at the edge of Varosliget, Budapest City Park, the project intends to create an architectural statement within its surrounding urban fabric. The design celebrates and interacts with the existing memorial monument, which dates back to the 1956 Hungarian uprising against the Soviet occupation. The monument becomes the focal point of the proposal; it is celebrated as a point of entry to the Varosliget. SPARK created a beautiful sunken area in front of the monument where the entrance to the museum buildings is located.
Those two masses are designed based on main architectural concepts such as: solid and void. The forms are very dynamic and deliver a great powerful statement to the viewers. Through a process of carving different volumes, the Hungarian Museum of Architecture was formed. This concept is further applied to the interior spaces of the museum. Distinct functions are planned within the interior volume such as a shops, offices, artifact storage, teaching areas, libraries, and service spaces. On the exterior of the buildings, sheltered areas are formed by the extended volume at the corners of the buildings. This provides a shaded area at ground level for cafes, shops, and lobbies.
The façades of two masses display intricate horizontal layering; however, different materials were used for each mass giving each of the two buildings an original character. The Hungarian Museum of Architecture is designed using textured stone, while the Fotomuzeum design uses translucent prismatic glass. Inspired by the concepts of photography, SPARK’s design of the Fotomuzeum displays a creative use of light and shade. The layered glass façade allows for a dynamic interior space created by the constantly changing natural external light. Day-lit gallery areas are designed along a ramp; these spaces connect more ‘black box’ galleries and create a beautiful space for photography displays. The proposed design is to become an attraction point for people of the city as well as tourists and visitors.
By:Ala’ Abuhasan


