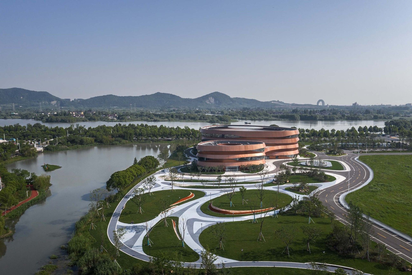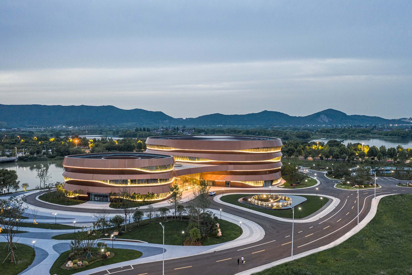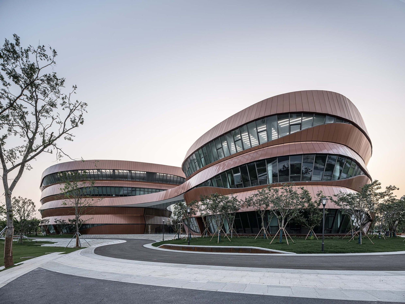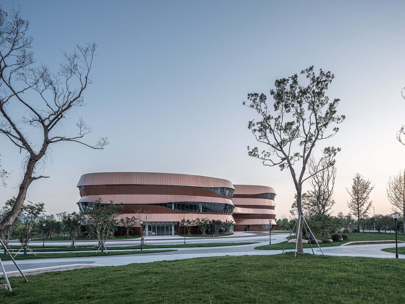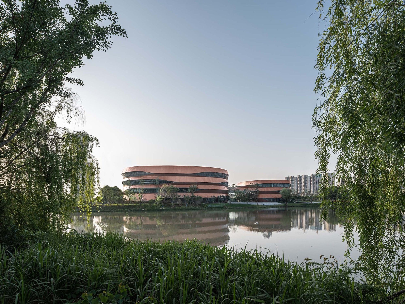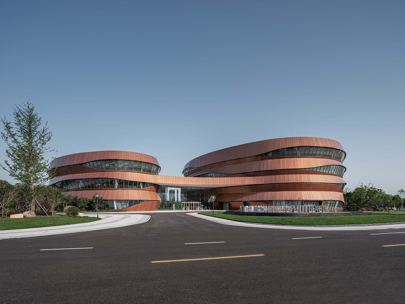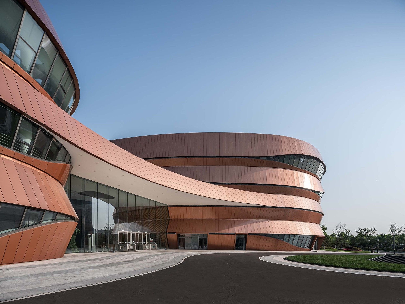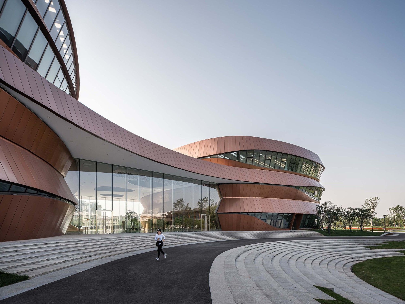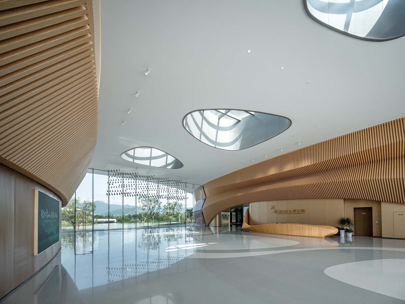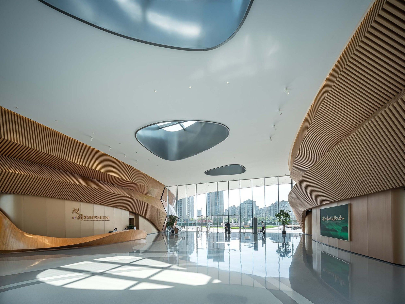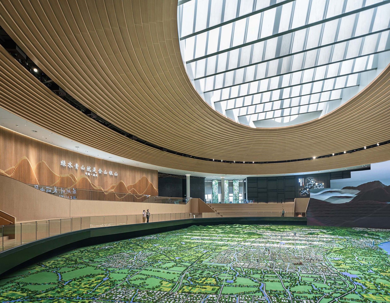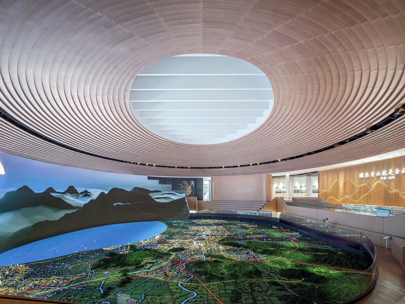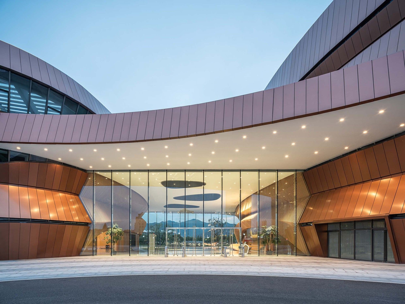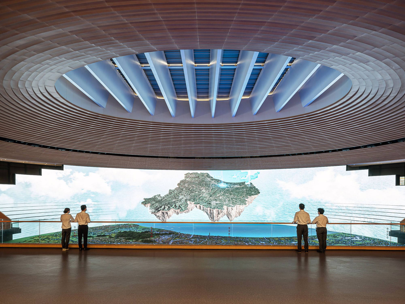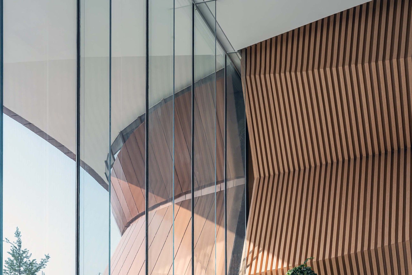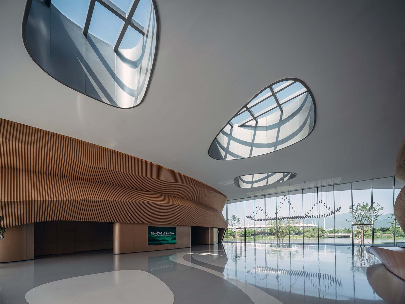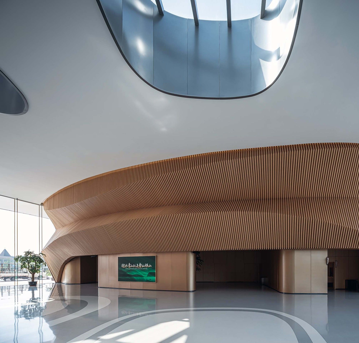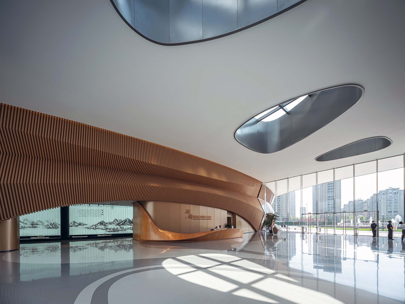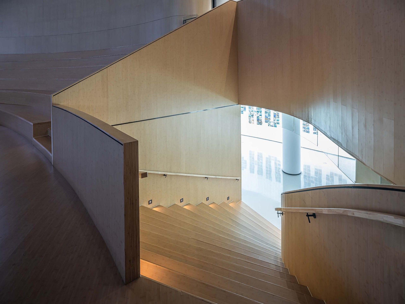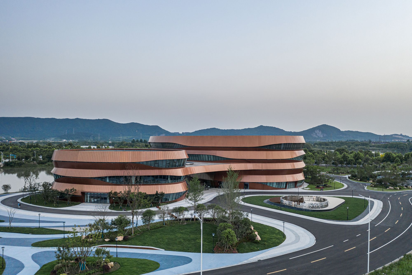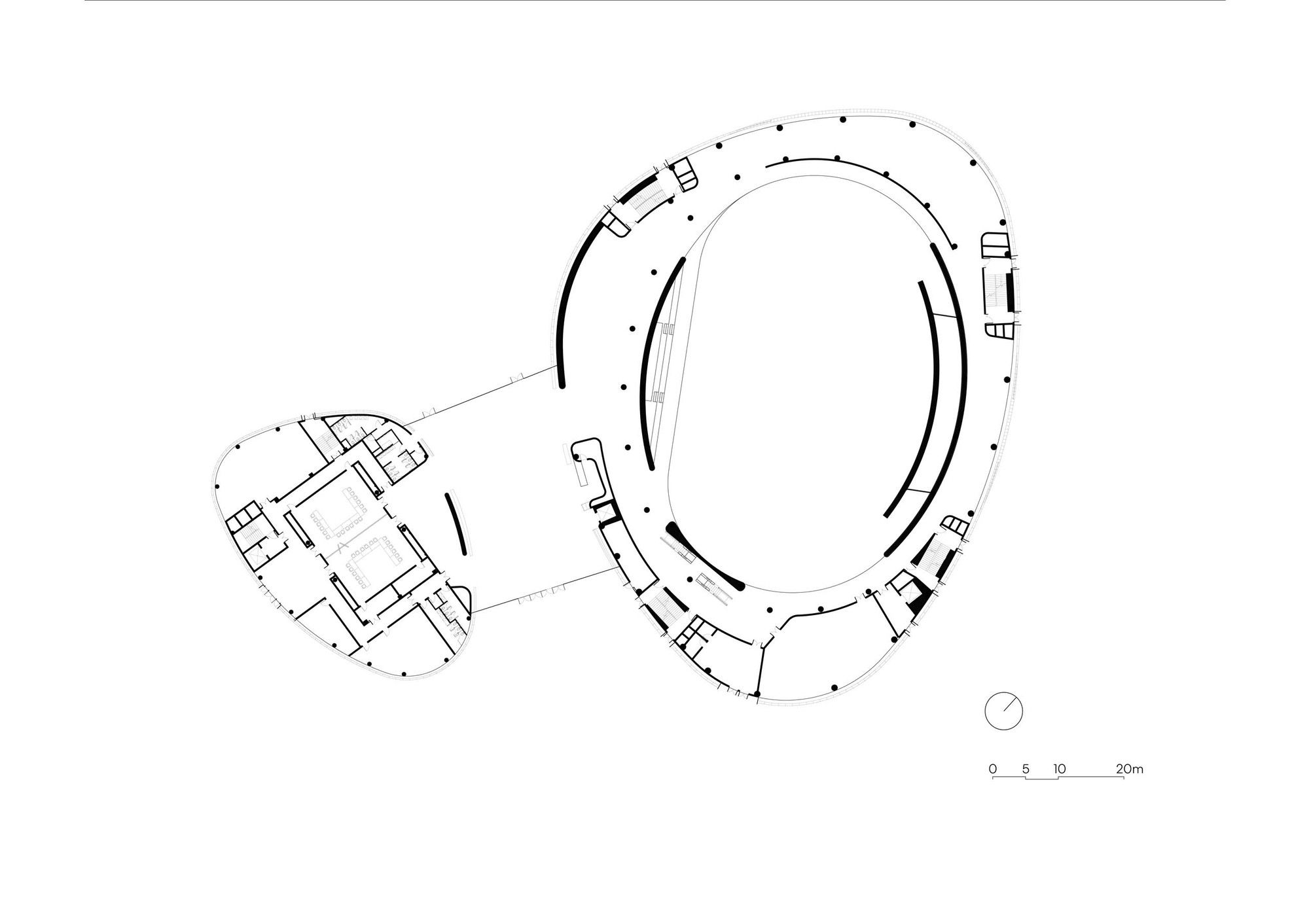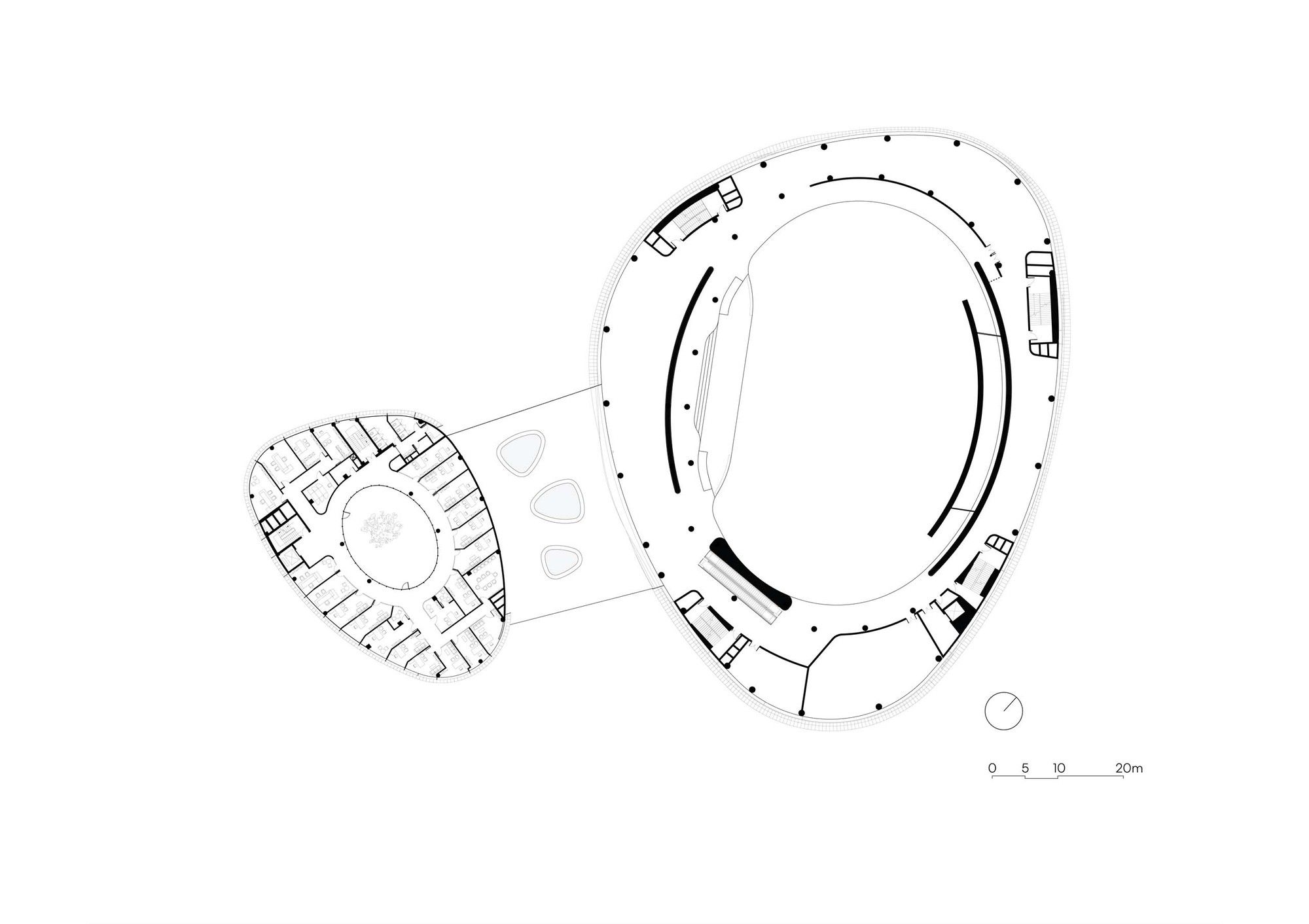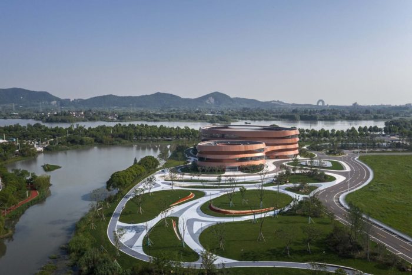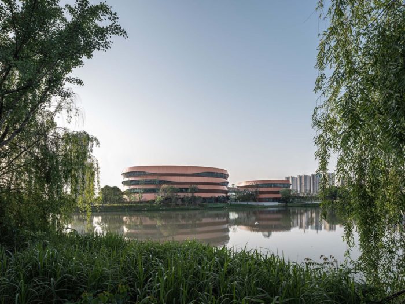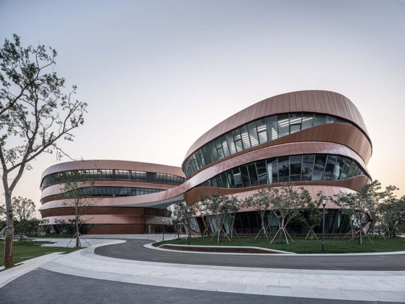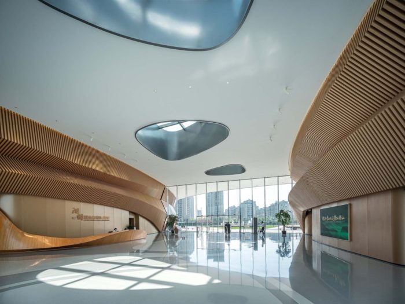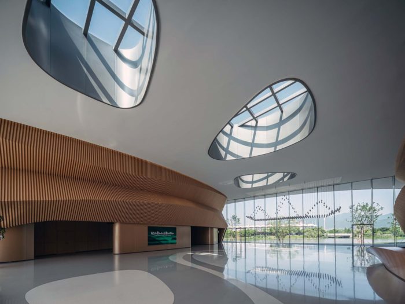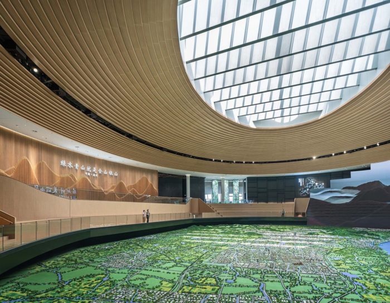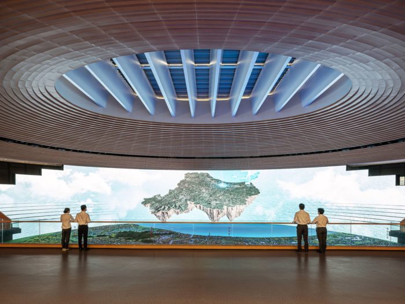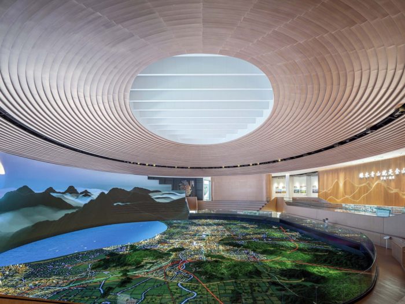Distinguished as the sole city in the region to incorporate Tai Lake in its name, Perkins & Will conceptualized an Huzhou urban planning exhibition museum that draws inspiration from the flowing waters and silken textures. A Jewel Along the Historic Silk Route, Huzhou, a city steeped in history, graces the southern banks of Tai Lake, with Shanghai to its east. Renowned as one of the origins of silk production, Huzhou gained prominence when silk artifacts dating back 4,000 years were unearthed on its outskirts approximately six decades ago. Even today, silk and textile industries continue to drive Huzhou’s economic growth.
Spanning an impressive 15,600 square meters, Huzhou Urban Planning Exhibition Museum accommodates a range of exhibition halls, office spaces, a conference center, and educational classrooms. The museum is beautifully surrounded by a nature park and the serene lake, making it a vibrant hub for cultural and community interactions for nearby residents. Positioned between the Central Business District (CBD) and the Tai Lake Holiday Resort Area, this project forms a crucial element of Huzhou’s Olympic Sports Center and Wetlands Park. Nestled within a lush, green landscape, with the scenic mountains in the backdrop, the museum stands as a prominent cultural landmark in the region.
Drawing from the natural progression of silk production, the structure comprises two cocoon-shaped sections united by a transparent entrance atrium. The elegant, ribbon-like exterior design takes its cues from the flowing shapes found in water and silk, resulting in a façade that undulates gracefully. These curvatures in the curtain wall serve a dual purpose: they invite copious natural light into the internal spaces and bestow the exterior with a sense of flowing continuity.
Huzhou Urban Planning Exhibition Museum’s Design Concept
Embracing the Natural World: Anchored on both sides by expansive, floor-to-ceiling glass walls, the entrance hall provides a seamless link between visitors and the encompassing scenery. The folded metal patterns from the external façade seamlessly extend into the interior, where their composition is reimagined with wooden louvers, evoking a cozy and welcoming atmosphere. The gracefully shaped skylights above, resembling the indigenous Taihu stone, serve a twofold purpose: they introduce extra natural illumination into the area, diminishing the reliance on artificial lighting during daylight hours.
The Main Exhibition Hall, situated within the more expansive of the two cocoon-shaped structures, undoubtedly takes center stage in the project. Featuring one of China’s most extensive urban planning models, it presents a captivating narrative of the region’s rich history, with a particular emphasis on Huzhou’s enduring development strategies and its unwavering dedication to a sustainable, environmentally conscious future.
Visitor Flow: The internal circulation plan creatively reimagines the winding essence of classical Chinese gardens. Various themed areas are artfully interspersed along the primary exhibition path, providing visitors with sweeping vistas of the surroundings. Complementing the museum’s offerings are a library and a café, providing guests with tranquil and engaging spots to relax during their visit.
Incorporating the Natural Surroundings: The initial site selection and orientation plan were centered on augmenting the scenic vistas of the waterfront and mountains in the northwest. The museum’s design and placement capitalize on the inherent features of the site, all the while making a distinctive homage to the city’s historical and cultural legacy.
Commitment to Sustainability: The museum has received China’s prestigious Three-Star Green Building certification. The building’s design and its relationship with the site are harmoniously woven to honor and safeguard the neighboring natural wetlands and their flora. Through a meticulous series of sunlight simulation studies, the building’s shape, orientation, and facade have been fine-tuned to maximize the influx of natural light into its interiors. Additionally, the curtain wall features operable glazing panels, enabling the utilization of natural ventilation during appropriate seasons, effectively reducing additional energy consumption.
The project incorporates a rainwater harvesting system, employs recycled materials, and harnesses energy-efficient smart technologies, all of which collectively contribute to a considerable reduction in its carbon footprint. The Huzhou Urban Planning Exhibition Museum seamlessly weaves together the city’s past, present, and future, serving as a platform to showcase Huzhou’s rich history, culture, and ambitious vision. It stands as an urban gathering place, offering a window into the city’s essence and functioning as a cultural and spiritual hub for Huzhou, where both residents and visitors can explore, appreciate, and participate in the city’s ongoing development. — Kun Tao, Vice President of Huzhou Urban Planning and Design Institute
Project Info:
Area: 15663 m²
Year: 2021
Photographs: Tri-Images
Lead Architects: James Lu, Jason Hsun, Leo Li
Landscape: Zhejiang HOKEN Architectural Design Institute Co. Ltd.
Structure Consultant: Huzhou Urban Planning and Design Research Institute
MEP Consultant: Huzhou Urban Planning and Design Research Institute
Sustainability Consultants: Huzhou Urban Planning and Design Research Institute
Lighting Consultant: Studio Illumine
Construction: Zhejiang Da Dong Wu Construction Group Co. Ltd., Triumpher Steel Structure Construction Group Co. Ltd.
Site Survey: Huzhou Nuclear Survey Planning & Design Institute Co. Ltd.
Client: Huzhou Urban Construction Investment (Group) Co., Ltd.
Facade Consultant: Schmidlin Façade Shanghai Co. Ltd.
Exhibition Design: Suzhou HIS Design Construction Co. Ltd.
Supervision: Zhejiang Southeast Construction Administration Co. Ltd.
City: Huzhou
Country: China
