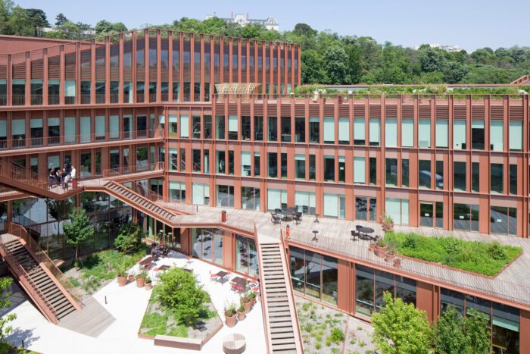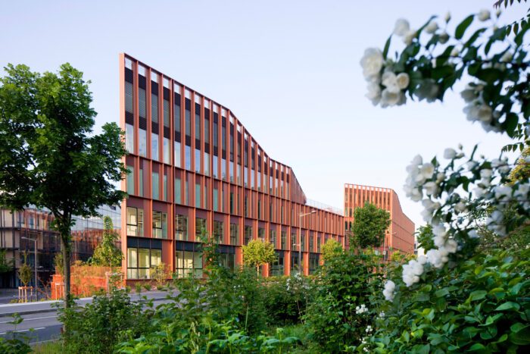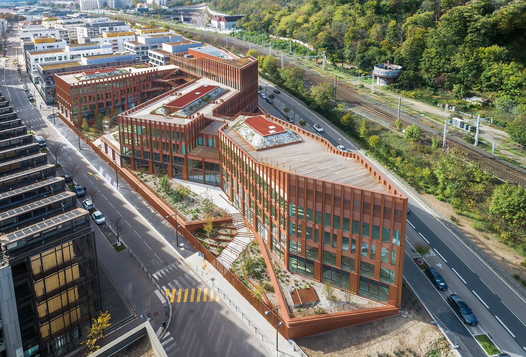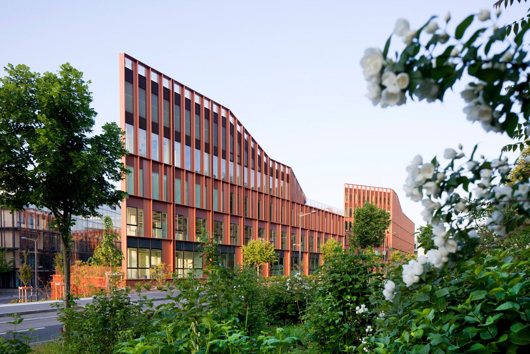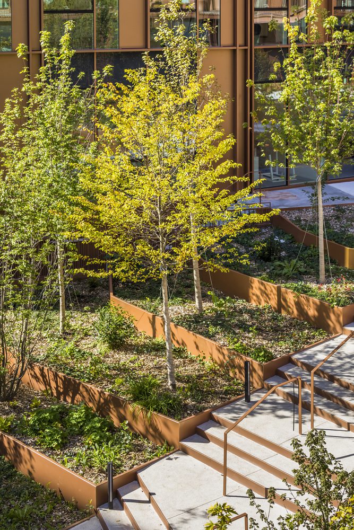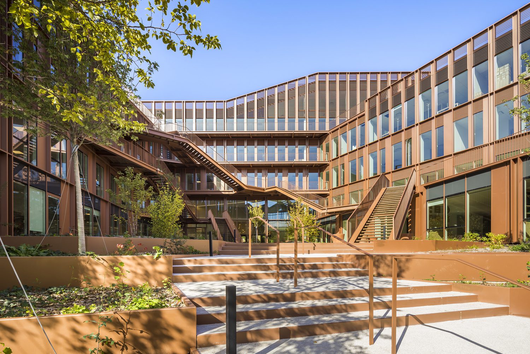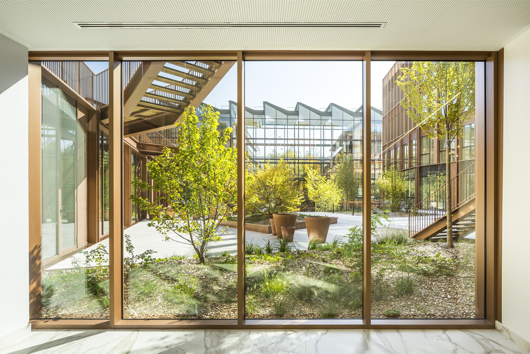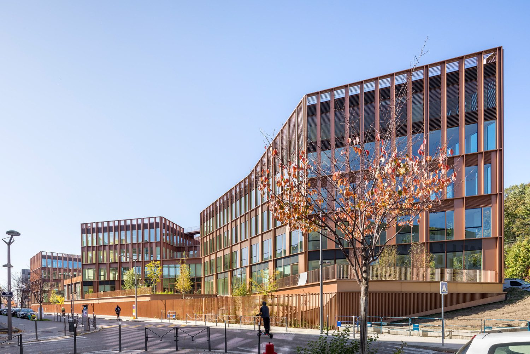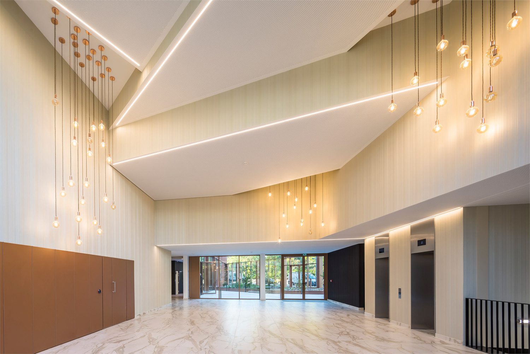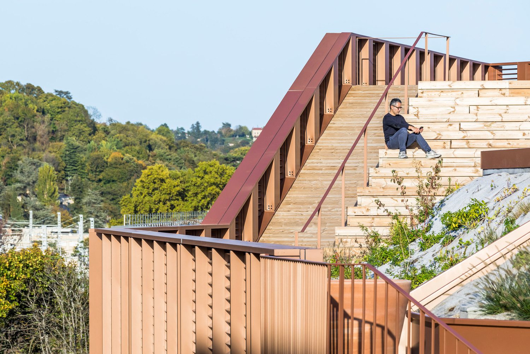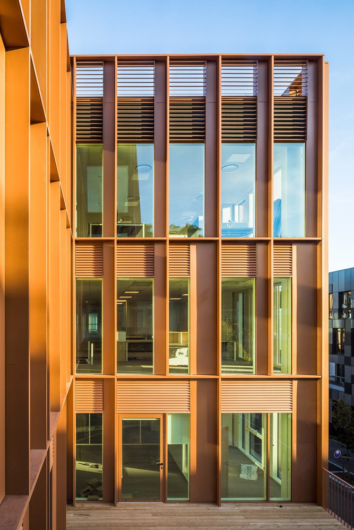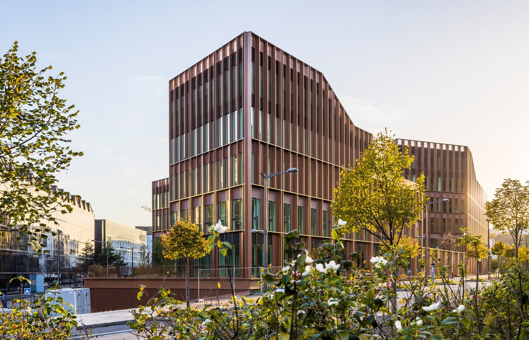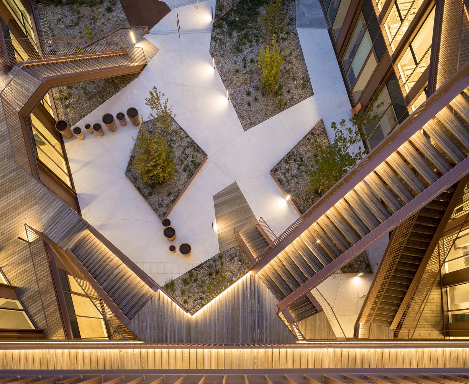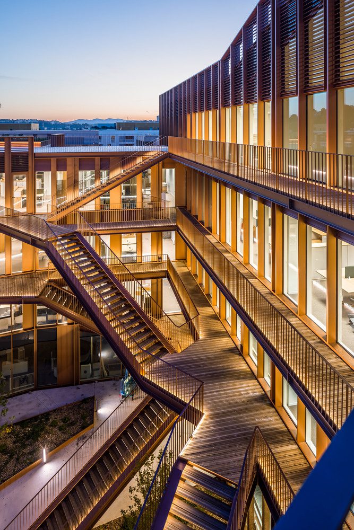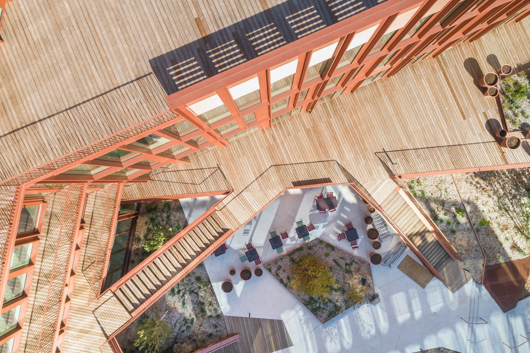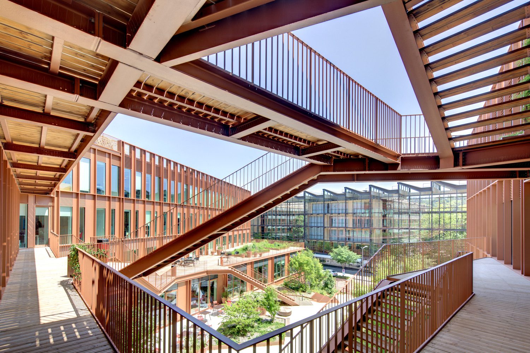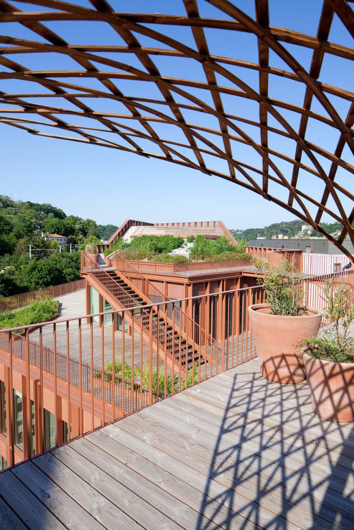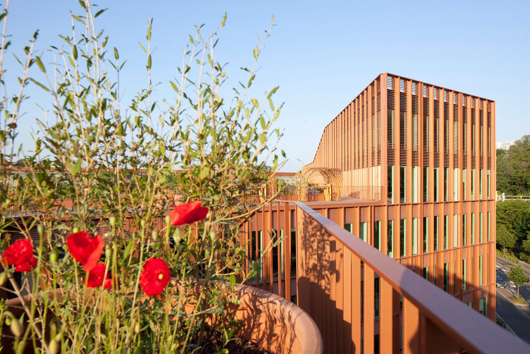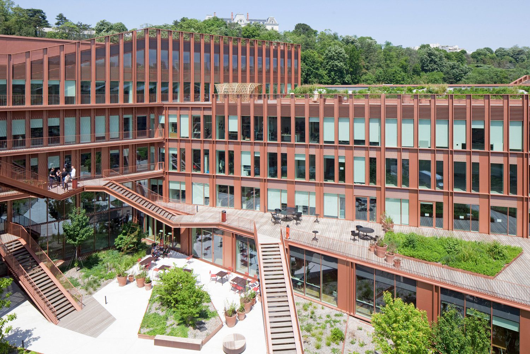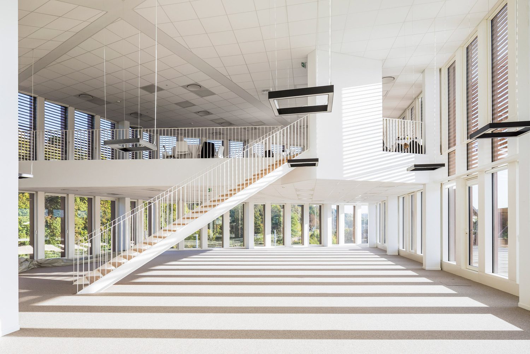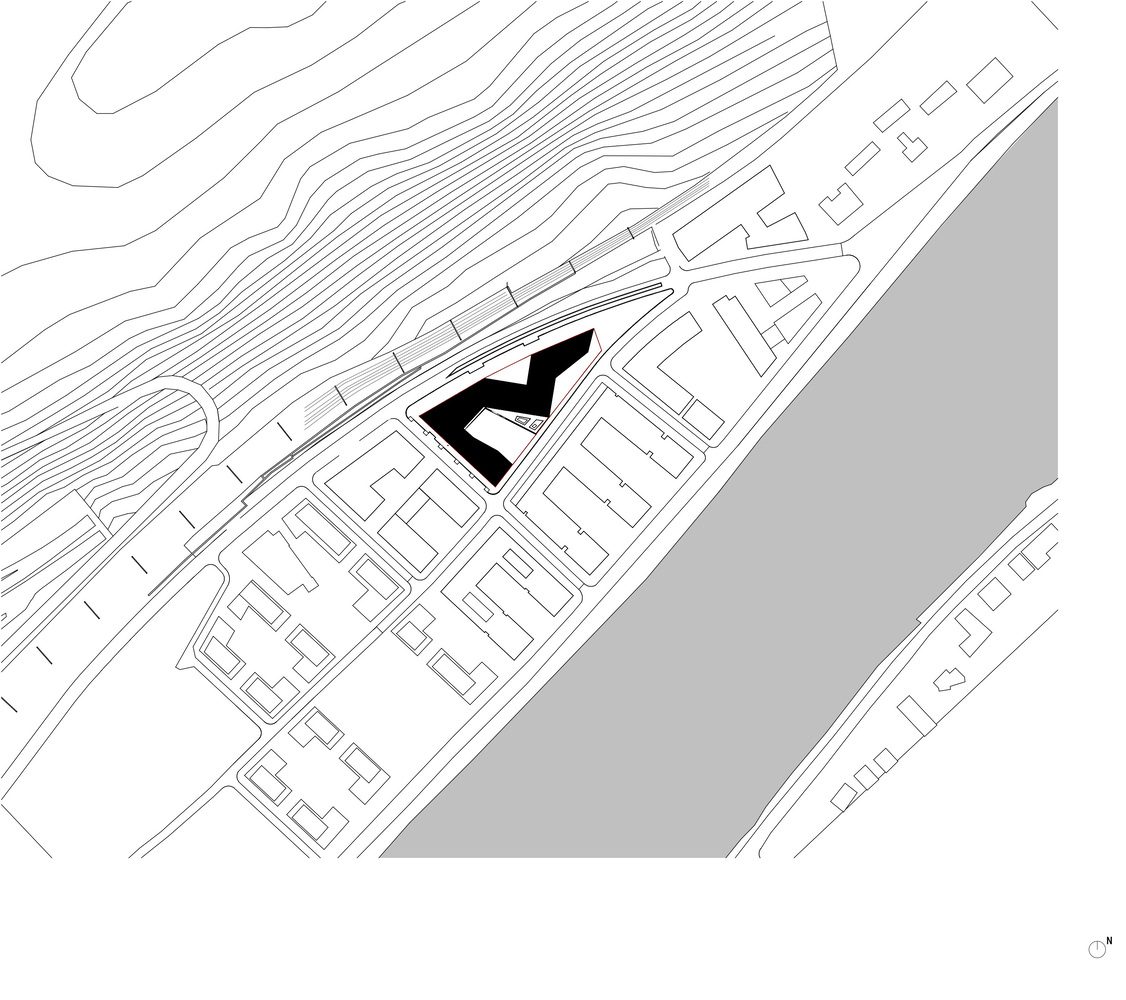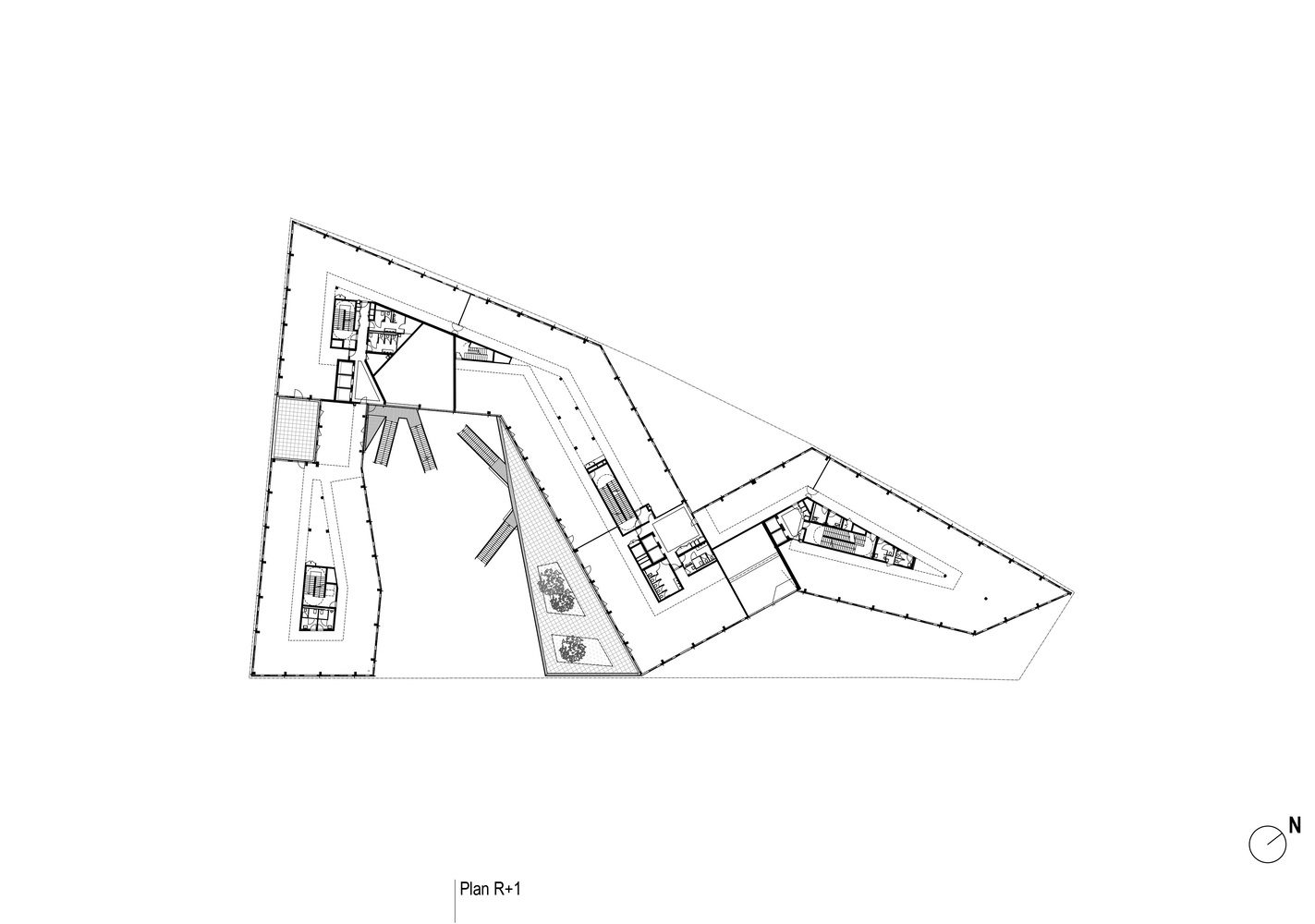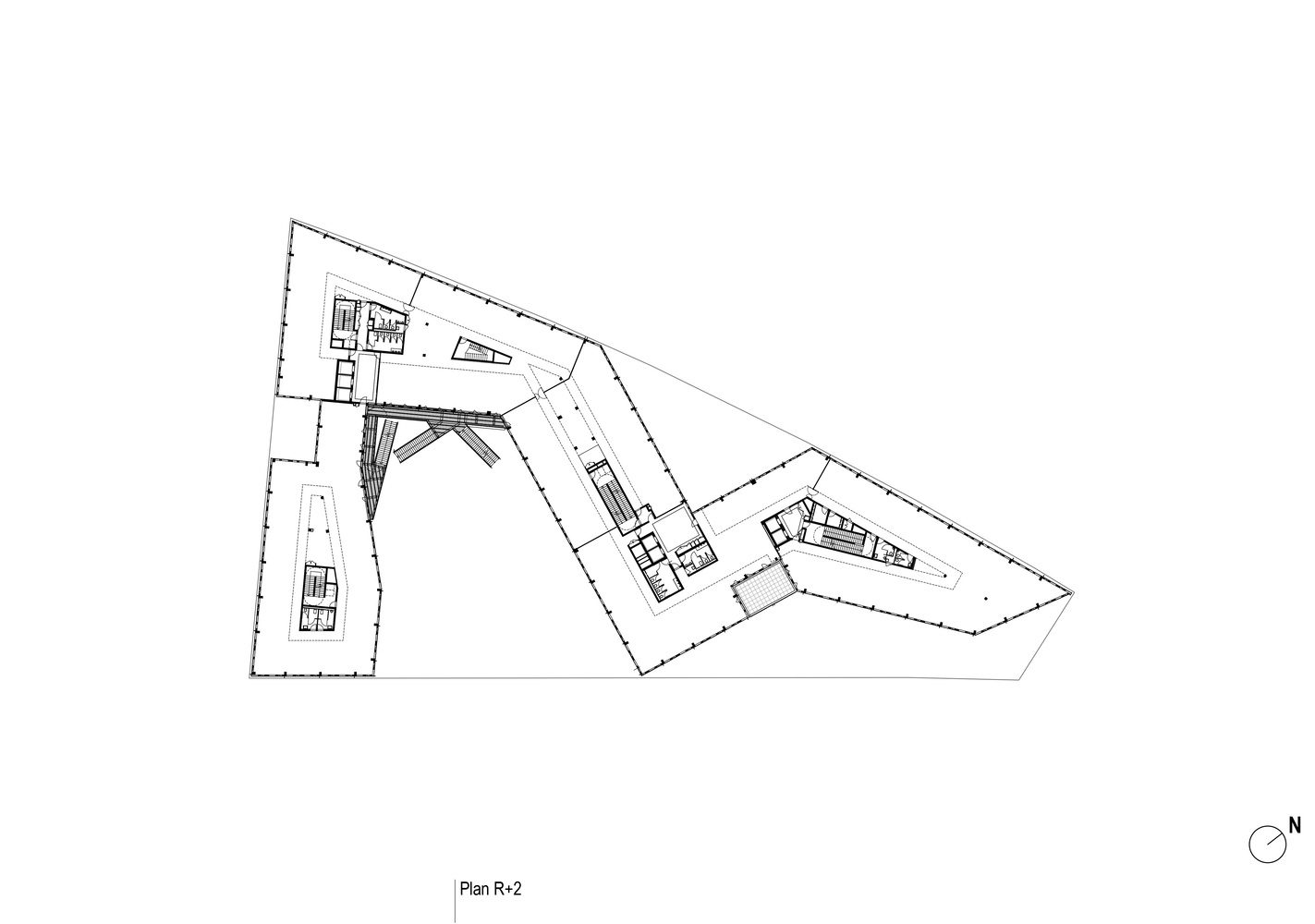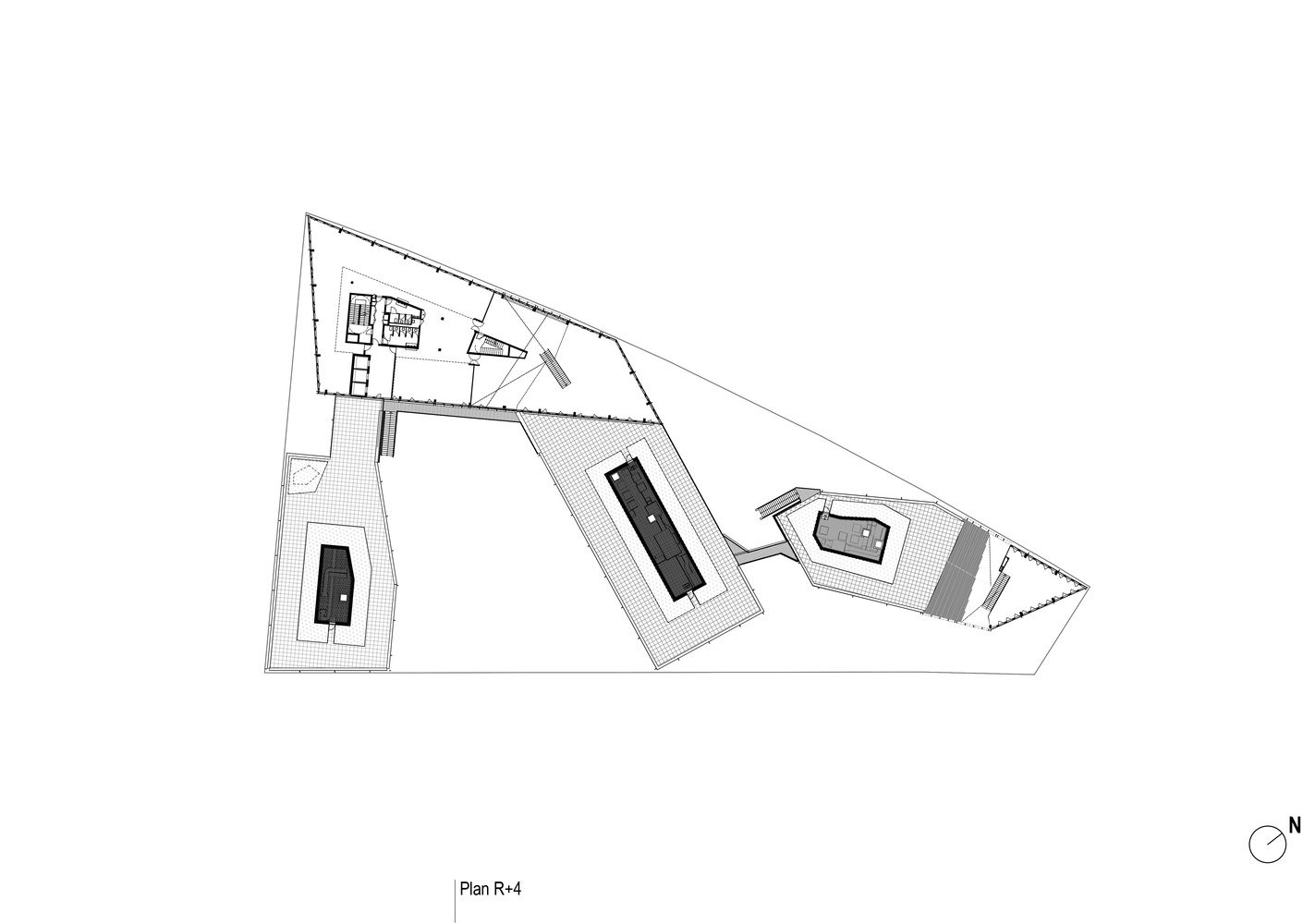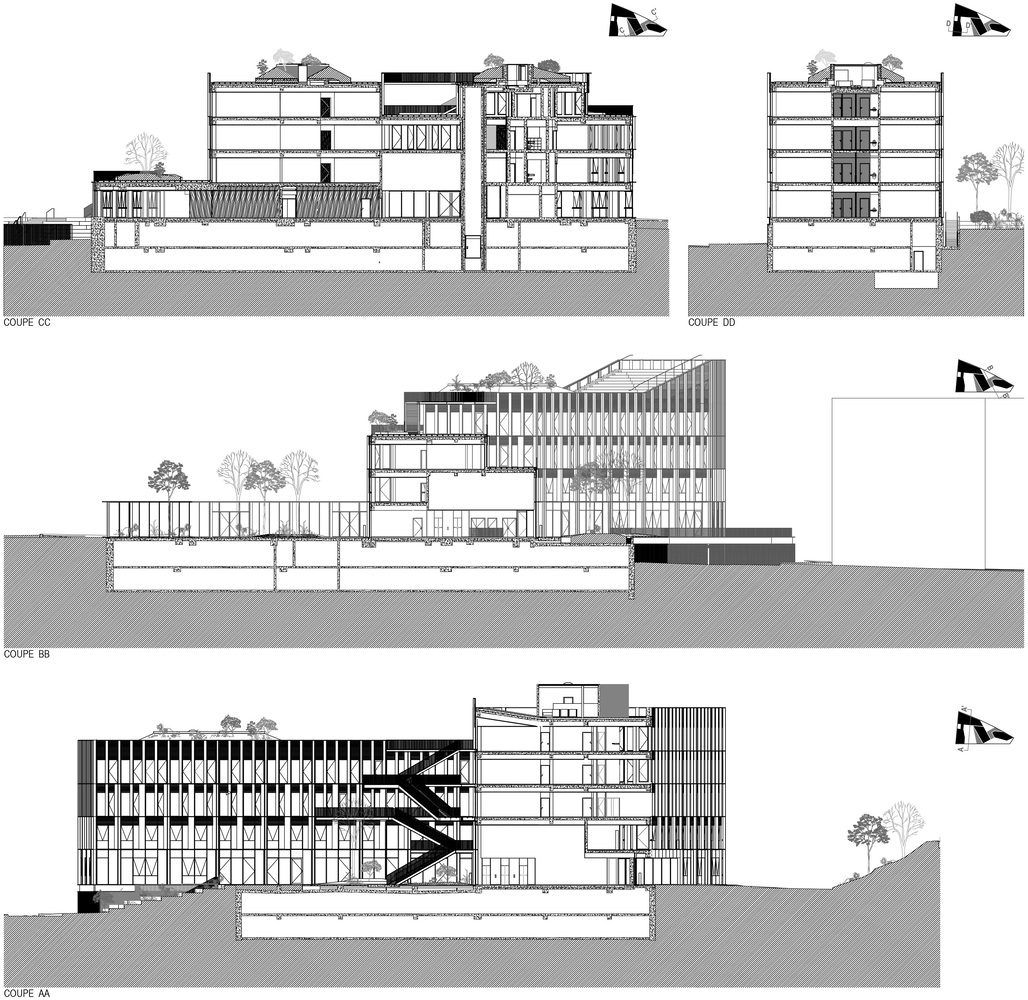A magnificent site between the Balme and the Saône, the plot of Block 8 is strongly characterized by its geography. Close to the riverbanks, the site’s relief influences the geometry of the I-CONIC and the roads that run alongside it. Nexity-Lyon’s head office is located in the Industrie district, between the hills of La Balme and the banks of the Saône. To fit within the confines of its plot and provide maximum linear space, the volume bends and has a wave effect.
The different meanders of its silhouette produce movement, alternating full and empty, convex and concave, gardens and terraces. This close link between nature and architecture has become essential for all contemporary workspaces. Its façades are made up of a metal structure formed of vertical slats that give order and rhythm to the folds. Their copper color is inspired by the industrial heritage of the district, and the chromatic palette of the railway line opposite.
Architecture must serve its purpose. In the equation that every project has to solve, there are many parameters at play. While the site and the orientation of the plot strongly influence the design, the program and the nature of the uses are the very reasons for the building. An office building is first and foremost the architecture of everyday life. As such, the added value of architecture can only be at the service of its uses. Workspaces remain standardized by the expected flexibility and commercial imperatives, but they must also evolve, in the same way that ways of working are changing. The Google campus effect, combined with the arrival of a new generation of workers, is tending to push workspaces towards a higher quality of life in the workplace. In response to this, we are proposing flexible, standardized workspaces for this 2.0 building, but also highly distinctive spaces that are like third places where work can be conjugated in the plural.
From the entrance halls onwards, the generous double heights open up towards the heart of the block from the urban space, with cafeteria areas in a central position, accessible from the two batches of offices for staff and visitors. At the junction of the south hall, the inhabited bridge opens onto the lift landing, offering views over the neighborhood’s transparent skyline and providing an opportunity for informal meetings over a coffee. From this space, you can access the vertical traboules. This network of footbridges and staircases is a genuine alternative to interior circulation and lifts, linking all the building’s terraces and allowing long strolls outside for reflection, energy savings and health. Under attics, it is the canuts. An atypical double-height space, it is a place for the extraordinary. Whether used as a VIP meeting room or as an open space with an additional mezzanine, these four spaces can be adapted to suit the most creative uses.
Finally, the terraces, on the rooftop of the building, are the place par excellence of this landscape building. Themed according to their use, they are spaces for creative recreation. They are themed according to their orientation and can be fitted with greenhouses, pergolas, arbors or other shelters that will provide additional workspaces for impromptu meetings or lunch breaks between colleagues. Depending on their orientation, these sloping areas can be used as solariums, contemplative amphitheaters overlooking the Balme, or belvederes overlooking the Saône.
Project Info:
-
Architects: Brenac & Gonzalez & Associés
- Country: Lyon, France
- Area: 13240 m²
- Year: 2022
-
Photographs: Tristan Deschamps, Sergio Grazia
-
Manufacturers: GRAPHISOFT, Adapta Color, Mitsubishi Electric
-
Engineering & Consulting: ILIADE Engineering, AIA
-
Landscape Architecture: 22 degrés


