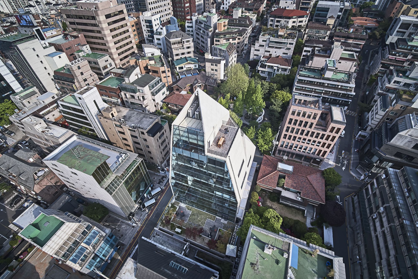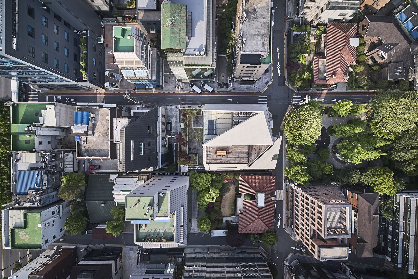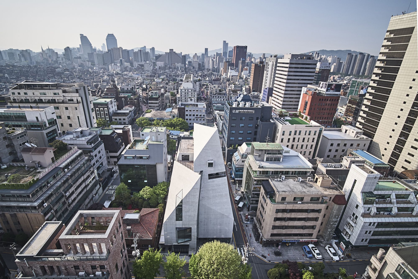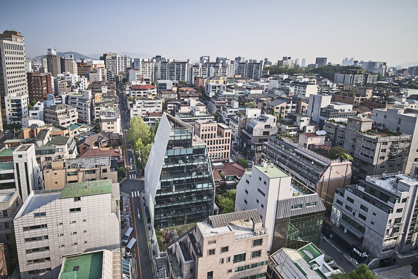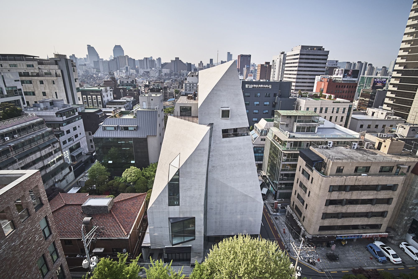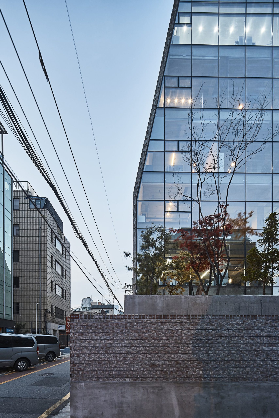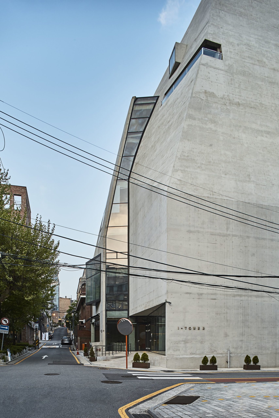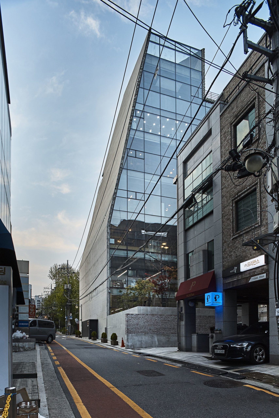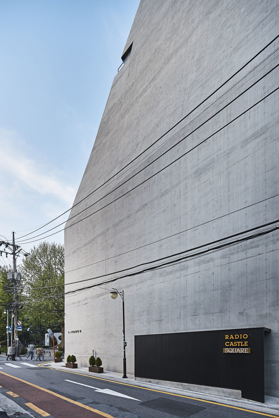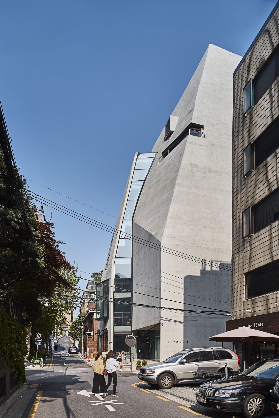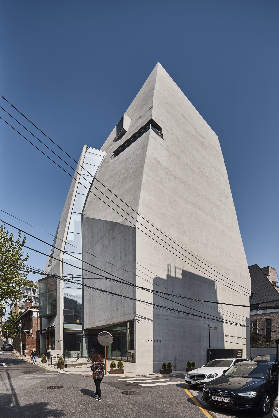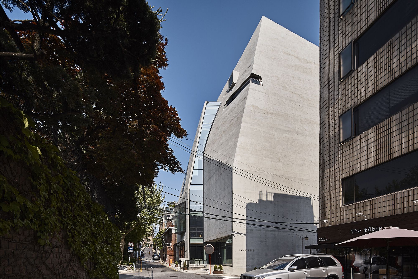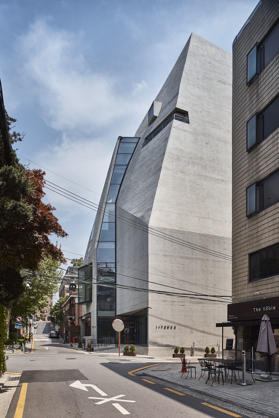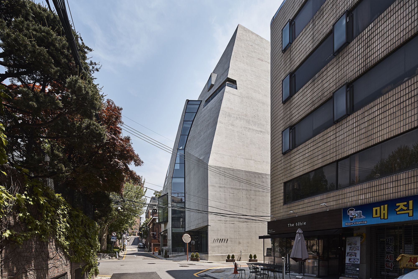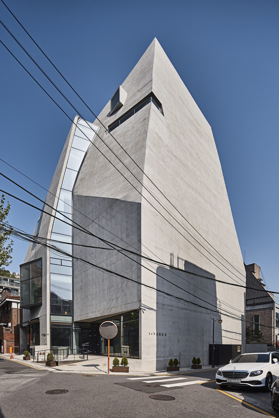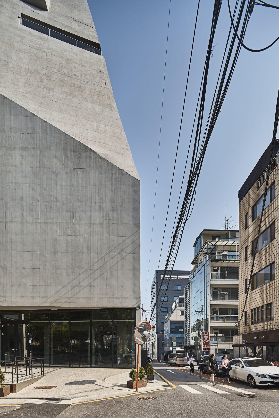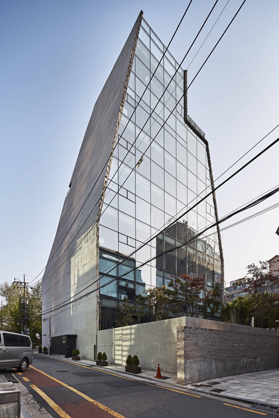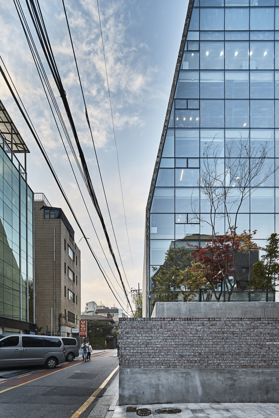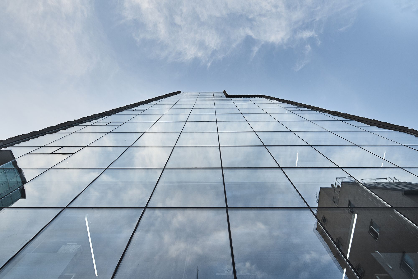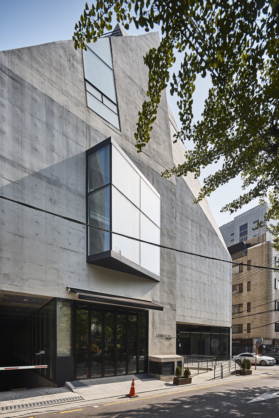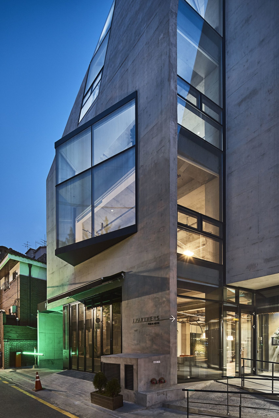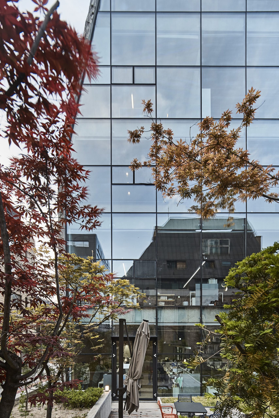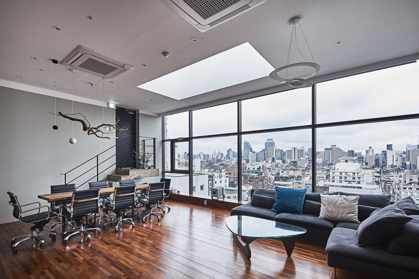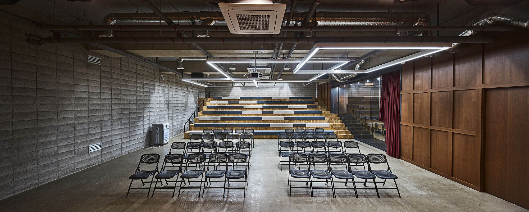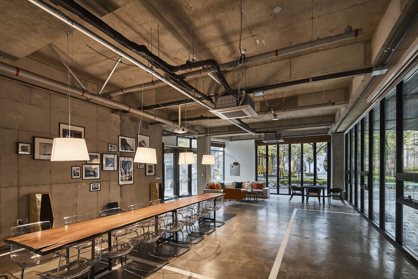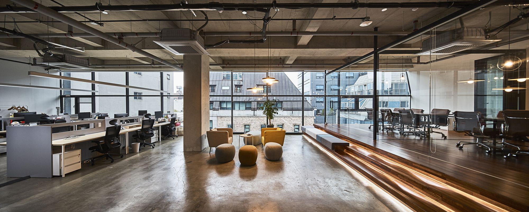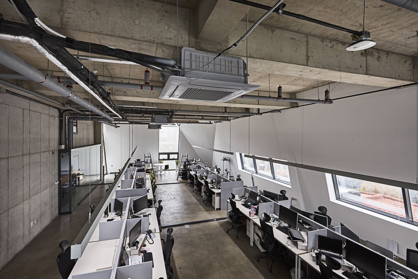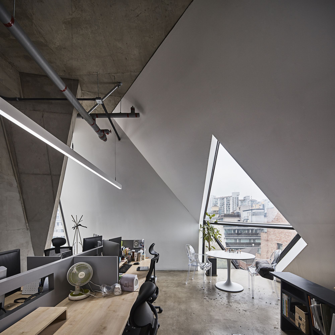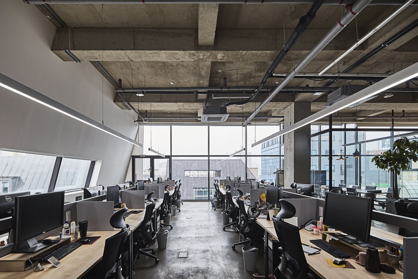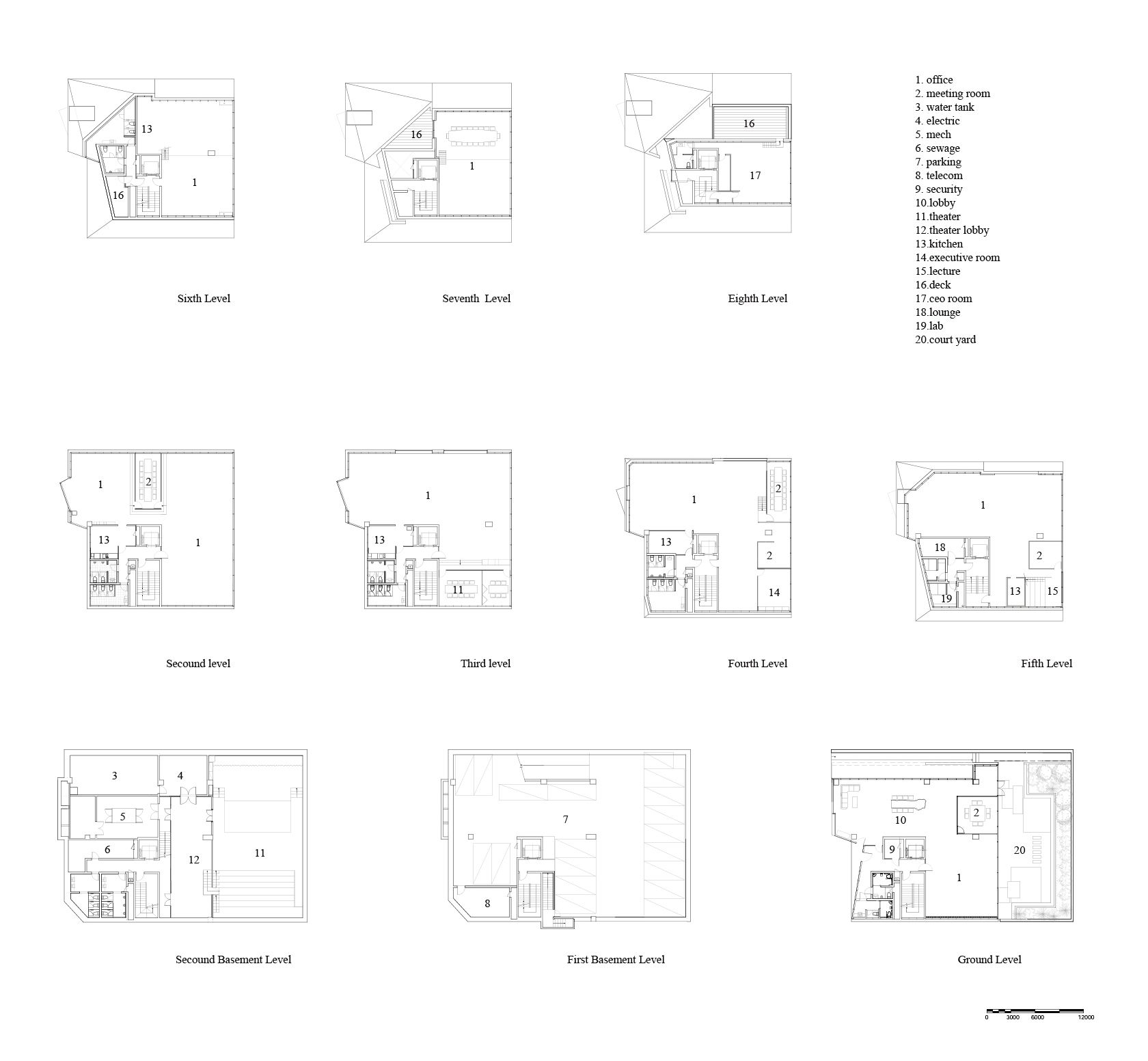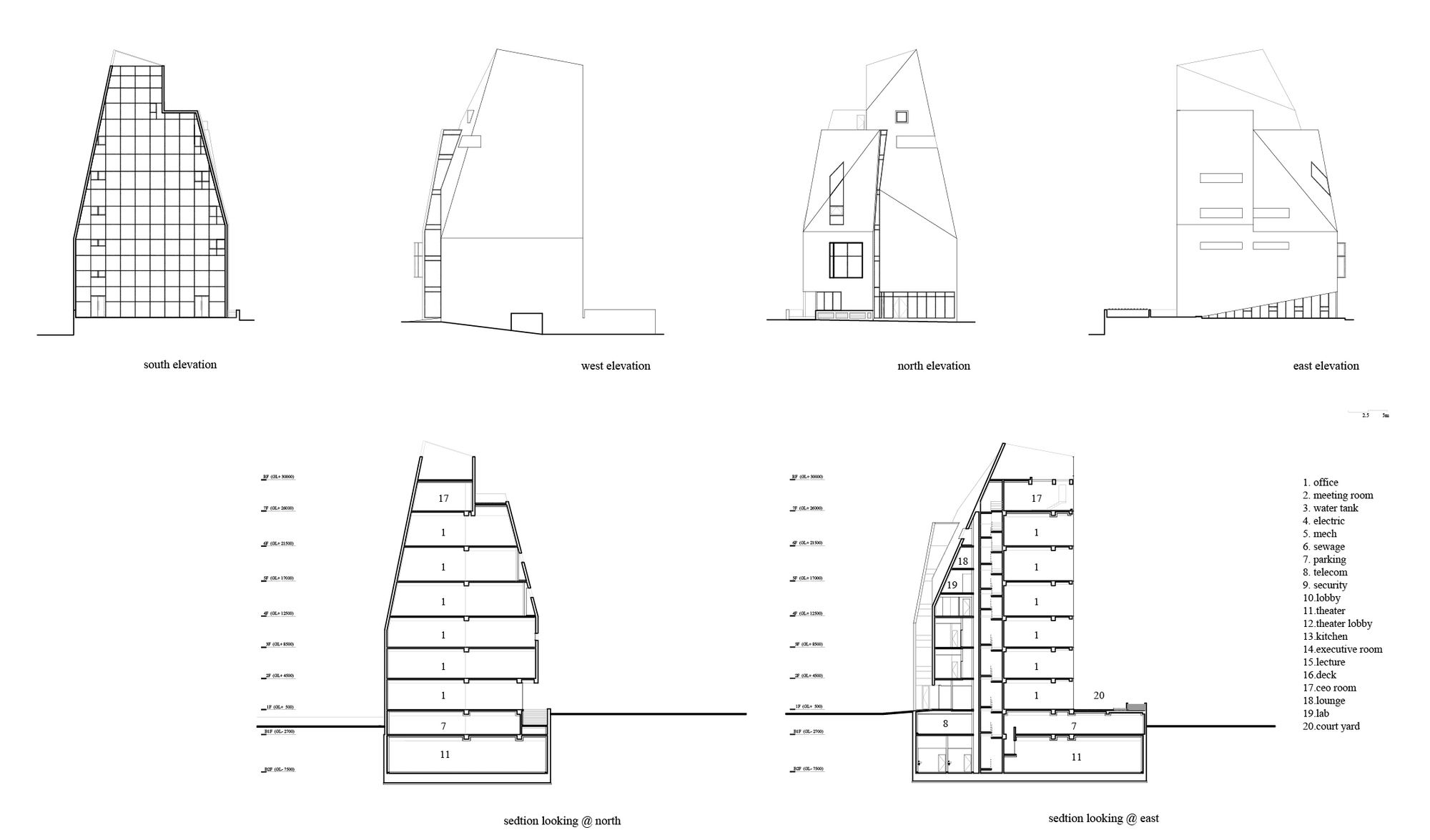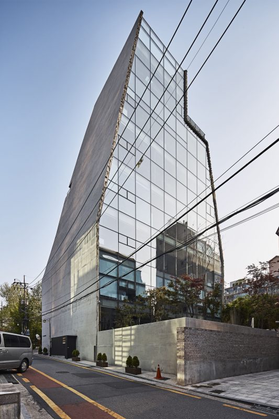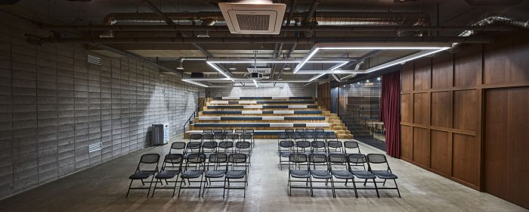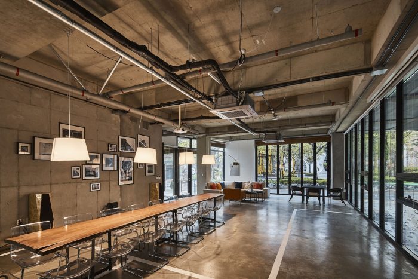Designed by Chiasmus Partners, I Tower is located a few blocks from Gangnam’s business district, a symbol of modern Seoul that features a concentration of commerce, corporate and residential areas where one can find many digital design advertisement agencies. These characteristics of the location, and the emerging digital advertising brand’s demand for a ‘new type of office building’, meant that there existed a need to incorporate functional flexibility, efficiency, and symbolic significance. To further illustrate the context, the site is located at a block corner and faces a small park to the north, around which there are residential buildings of three to five stories. Facing the park to the north and the business district’s high rise buildings to the south, the design needed a balance between not disrupting the neighborhood’s public space and forming a part of the urban landscape.
Under these circumstances, the objective of establishing a space for conferences, lectures, events, and leisure for 200 employees had to be achieved in a building with a height to width ratio of 2:1.
To build a comprehensive floor plan with compact core elements required establishing efficiency in space through minimizing circulation and construction costs. Given the limitations presented by the building’s elevation, the mass was established almost sculpturally but every floor plan is a square.
The outer concrete envelope functions structurally like an arch, removing the need for more than one column in the interior space, further maximizing the efficiency and flexibility of the office space. A quarter of the square area in each floor plan serves the rest of the floor through the core functions of vertical circulation, bathroom, and kitchen, and this service space is vertically compact at 3 meters. The rest of the floor is a big, open space at a height of 4.5 meters, and can be used not just for office work but also events, performances, exhibitions and other programs, enabling almost infinite versatility. One must recognize that such versatility in function is demanded even from architecture built for a single purpose, due to the need to adapt to the rapid changes that characterize modern society.
Project Info:
Architects: Chiasmus Partners
Location: 10 Hakdong-ro 3-Gil, Nonhyeon 1(il)-dong, Gangnam-gu, Seoul, South Korea
Lead Architects: Hyunho Lee
Area: 367.0 m2
Project Year: 2017
Photographs: Namsun Lee
Manufacturers: Lunawood, Focus-In, Hanglass, Fursys, NORUPYO, Sampyo Remicon
Products: Thermowood Decking
Project Name: I Tower
