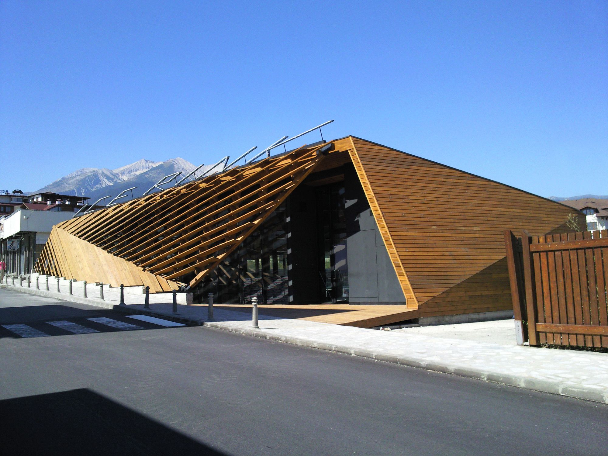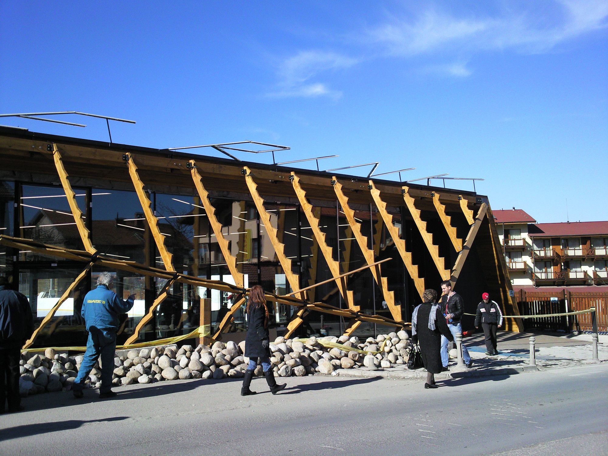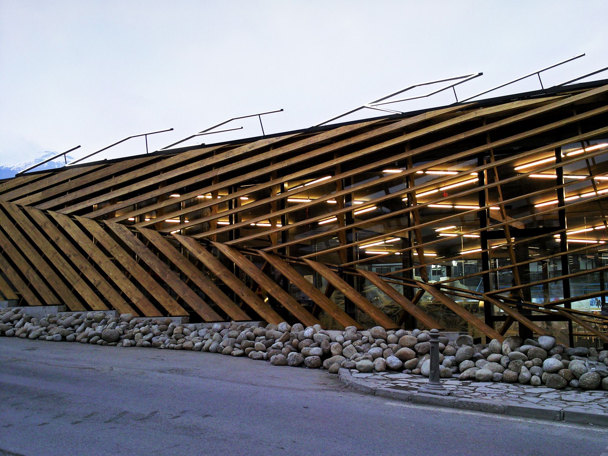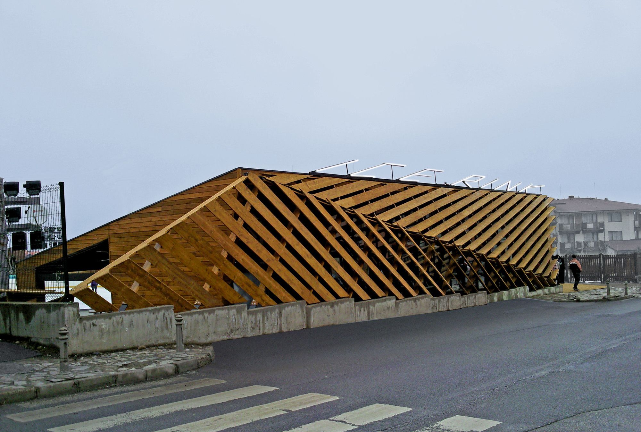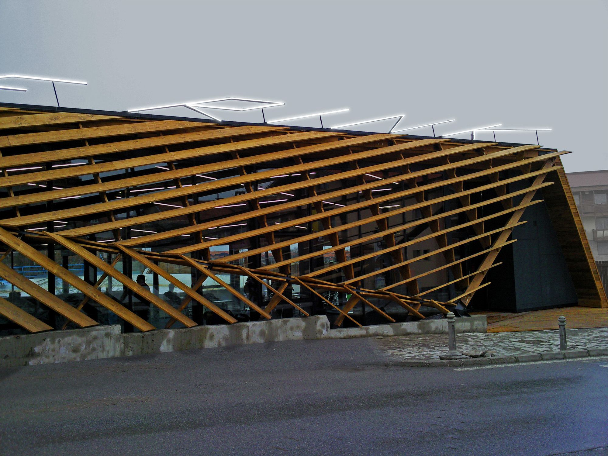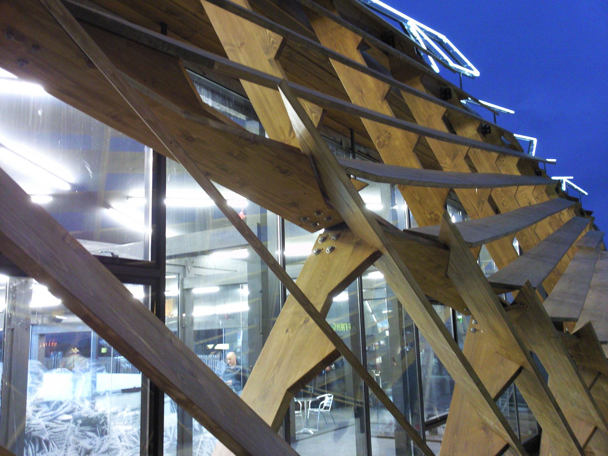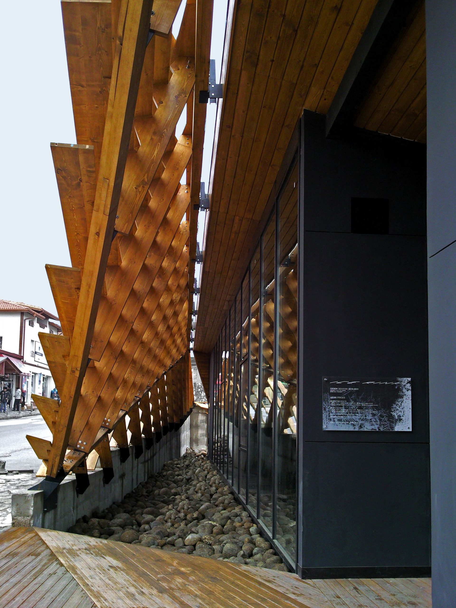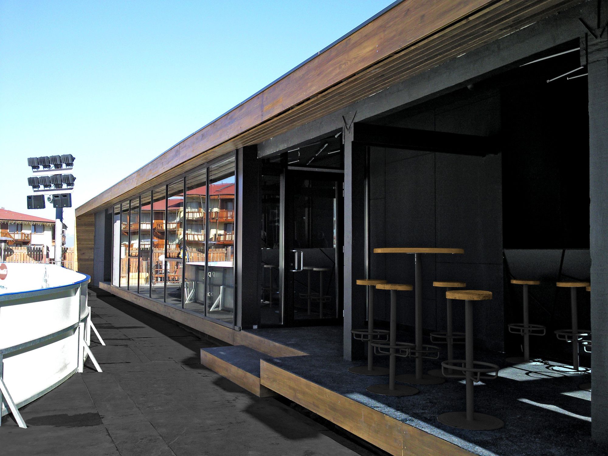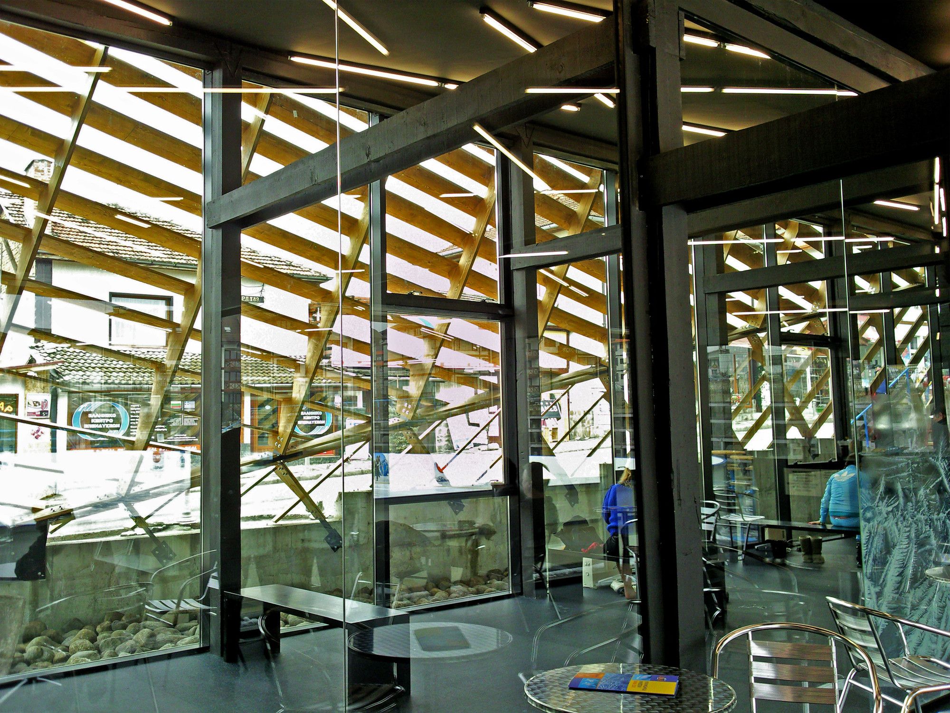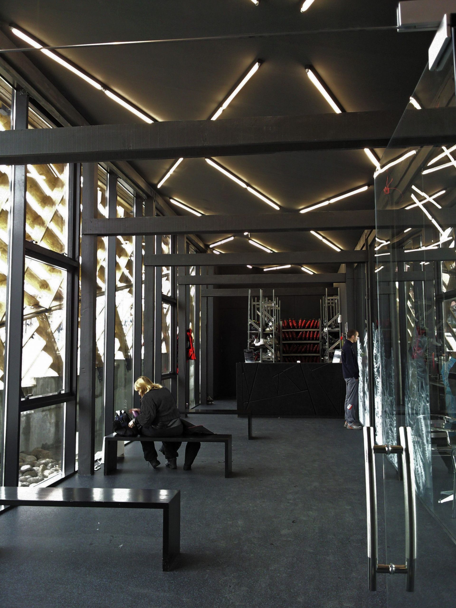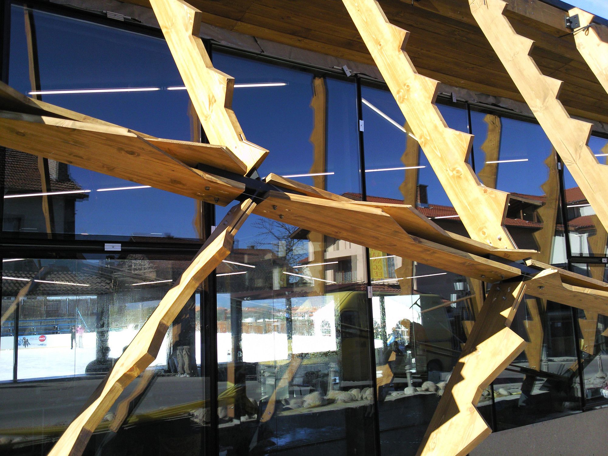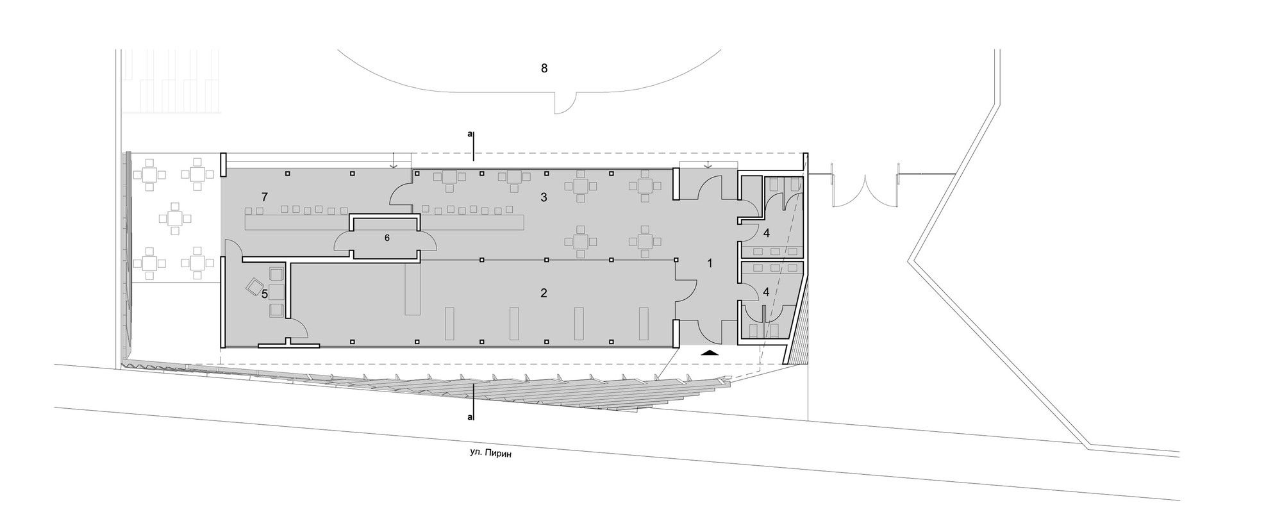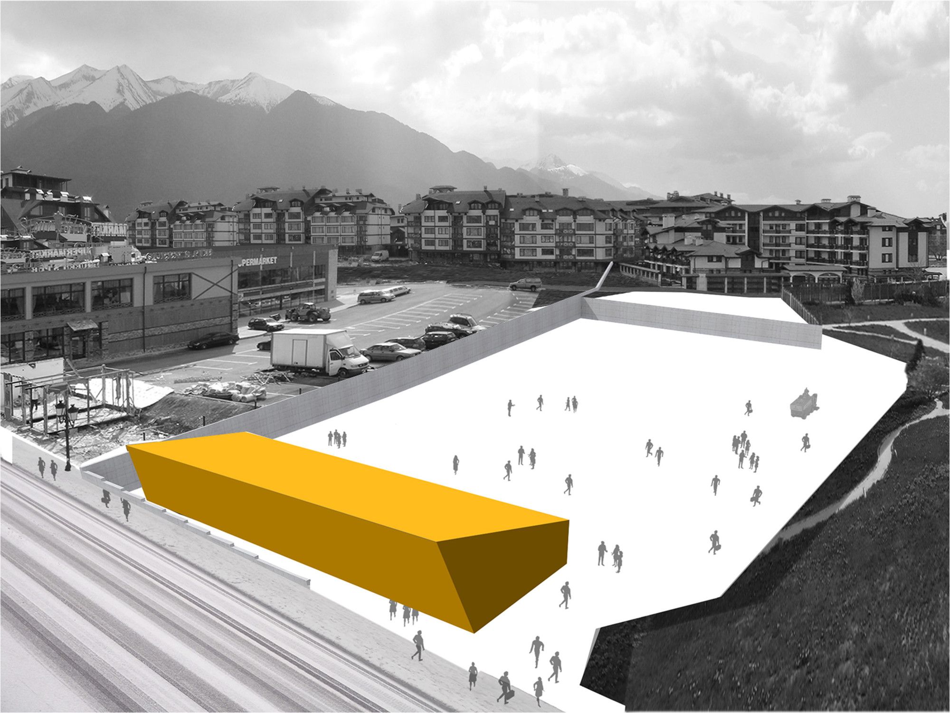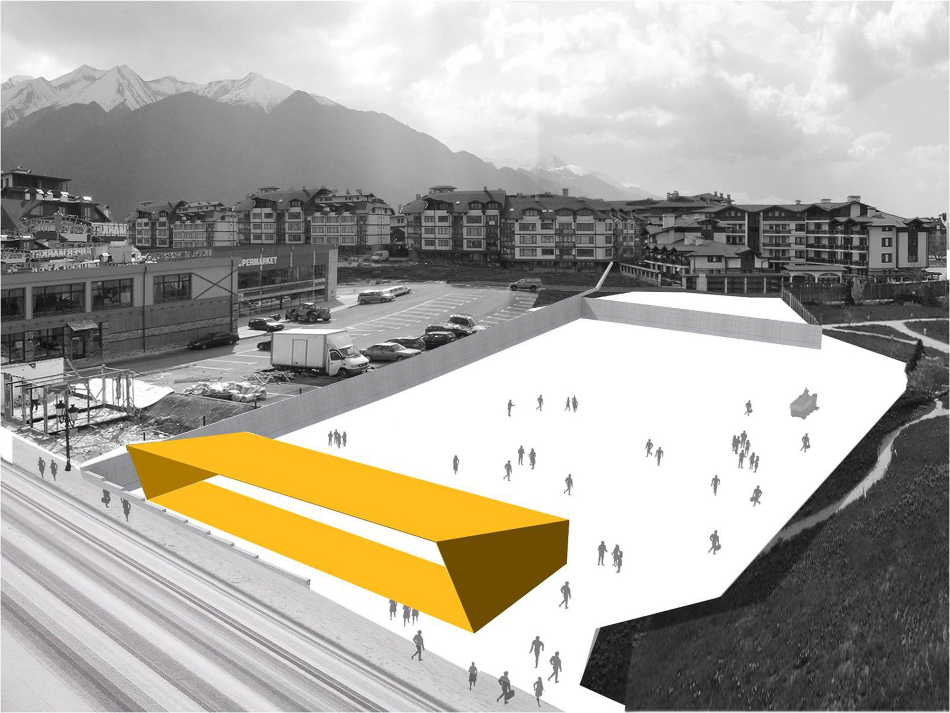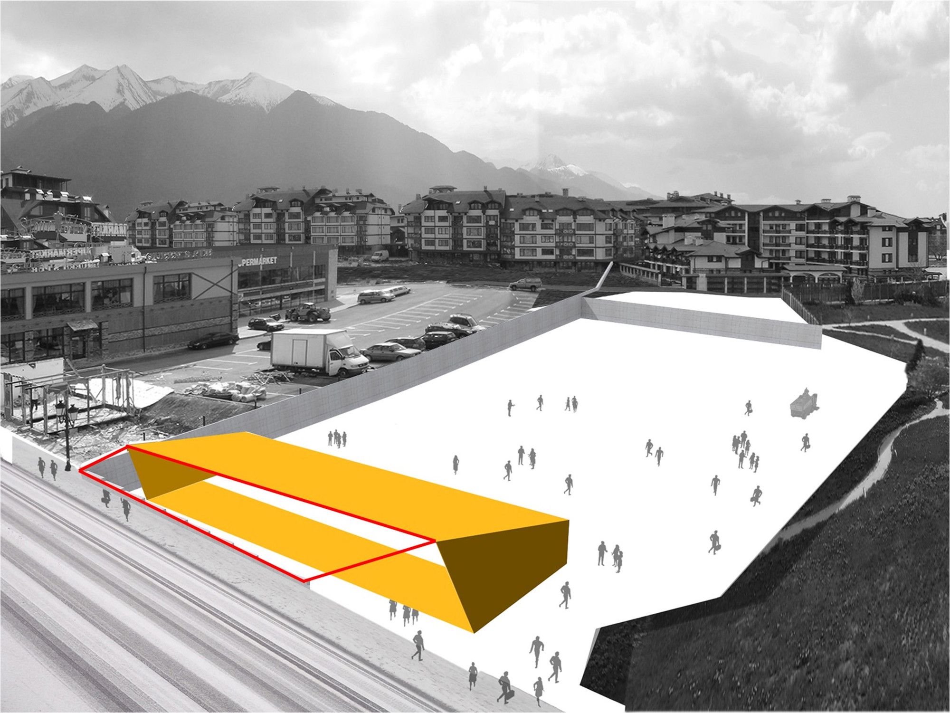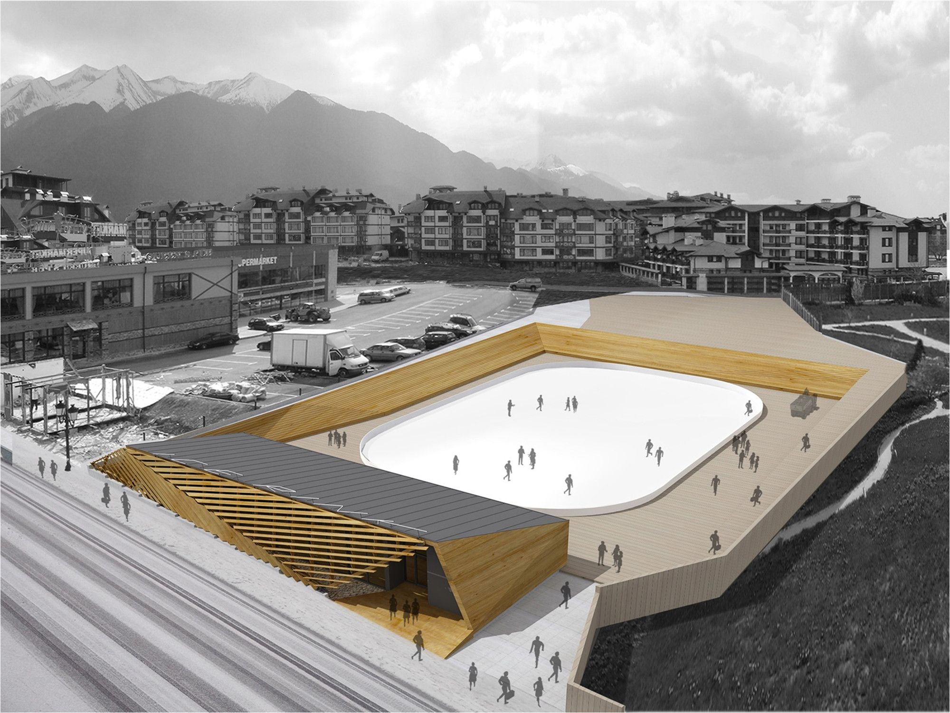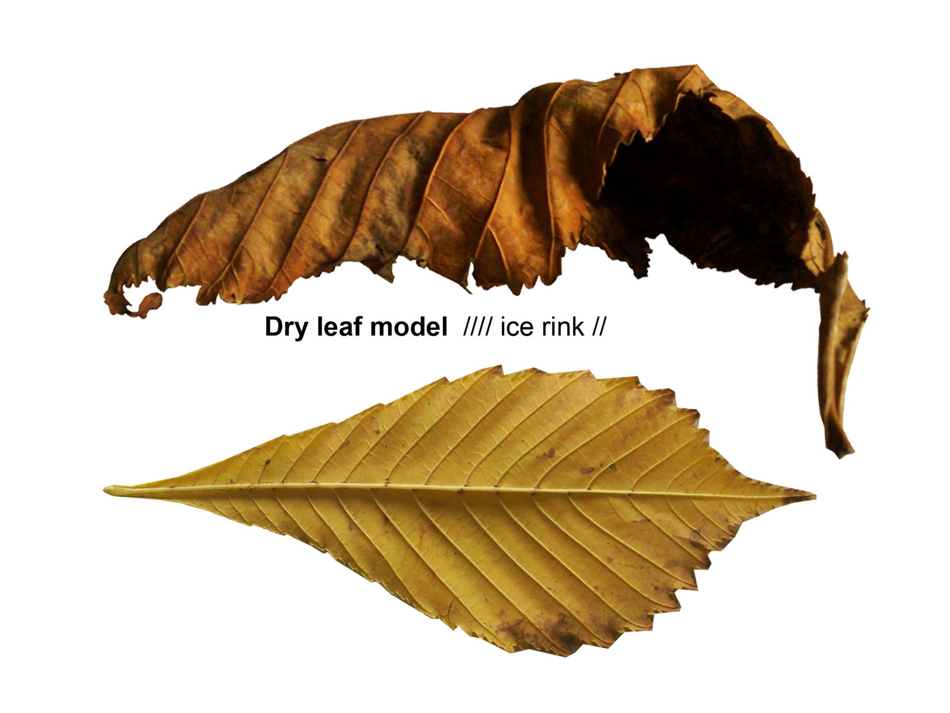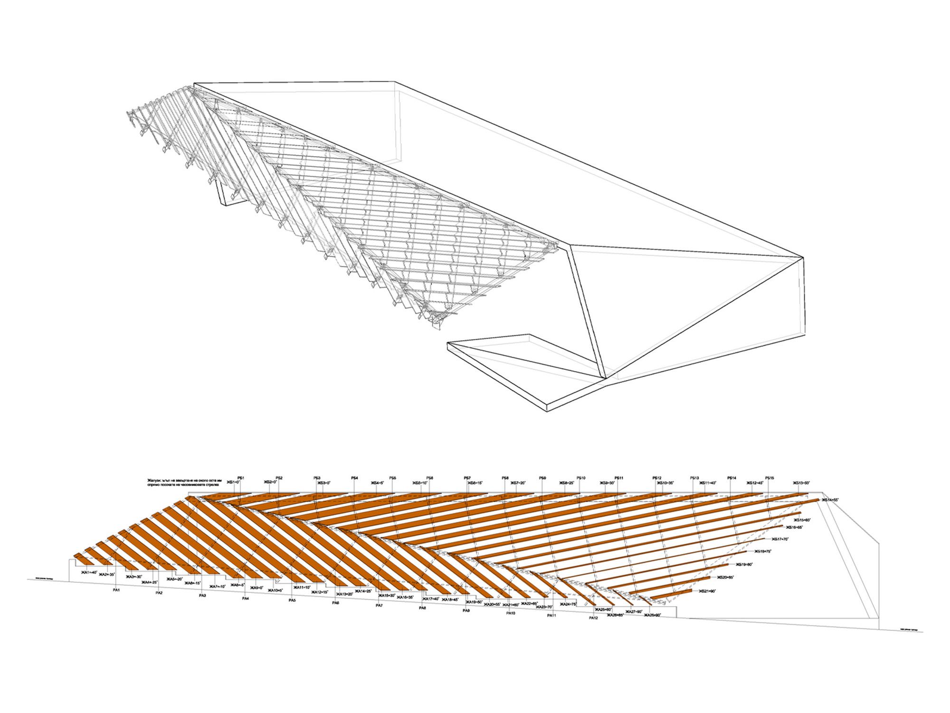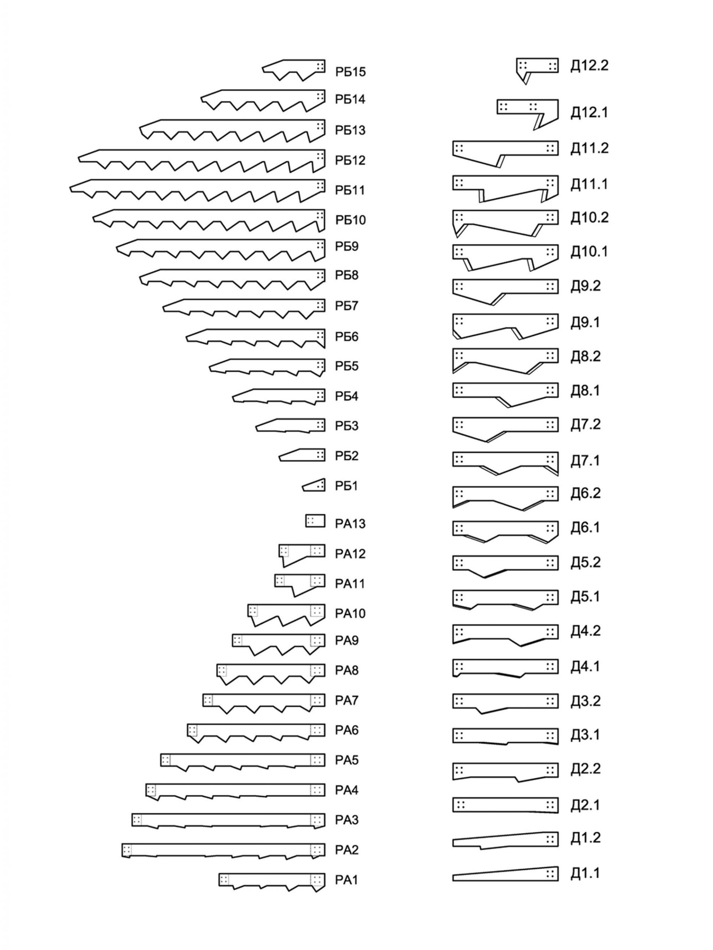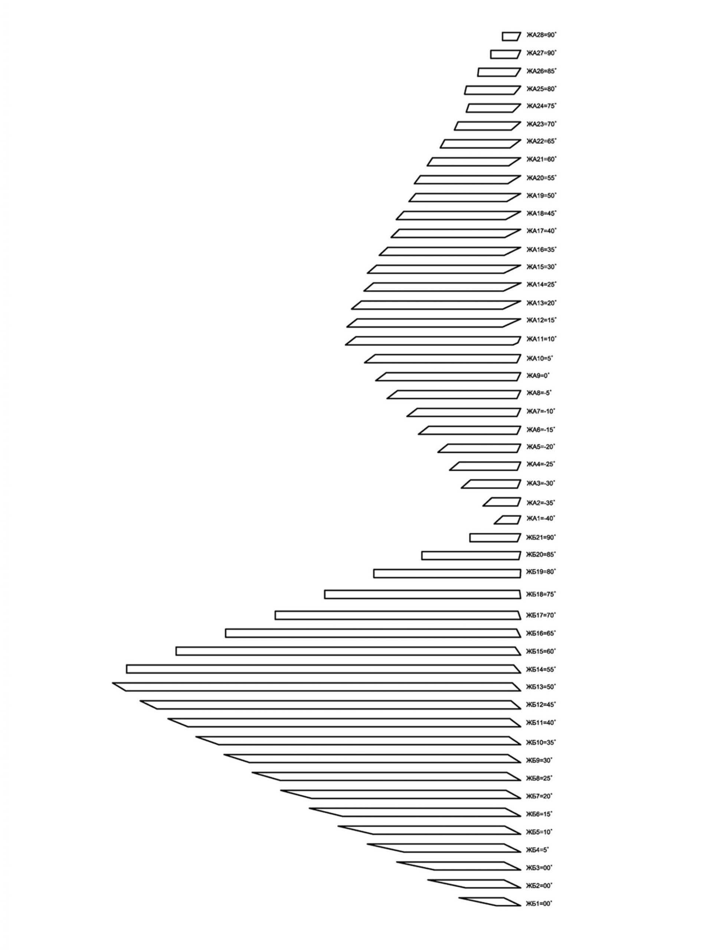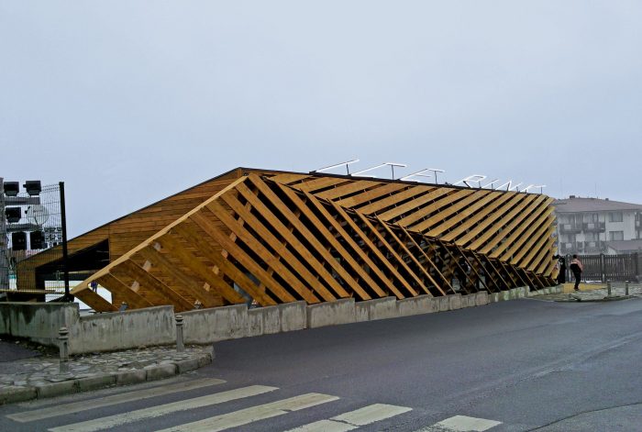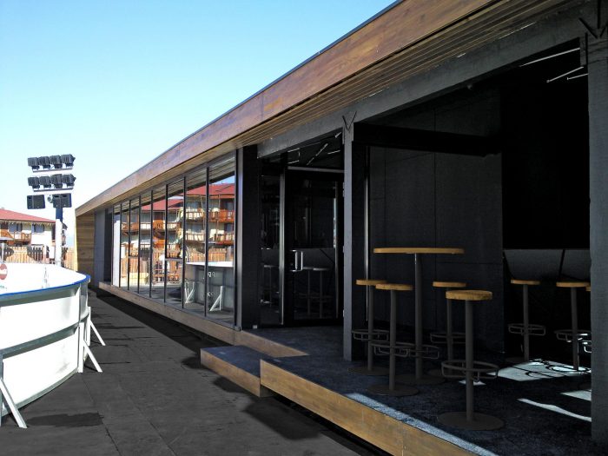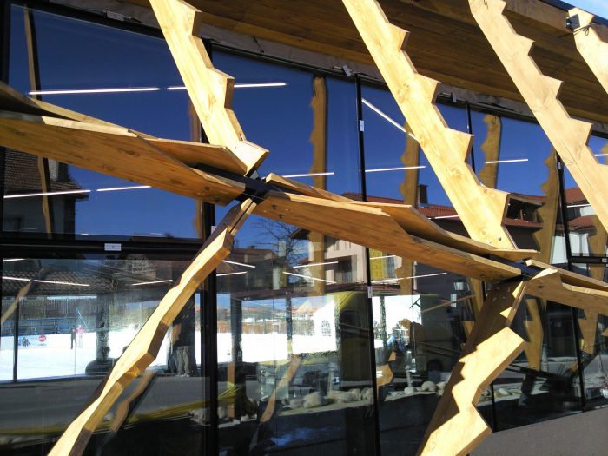Ice Rink | OBIA
OBIA, a Bulgarian design firm, recently finalized a project where they were asked to renovate and redesign the existing mountain ski-resort named Ice Rink in Bansko. The designers approached it to specifically increase the comfort level and environment aspects of building while trying to provide a new perspective that makes it much more compliant to local urban character.
Transparency was used as an element to attract the attention of people by giving a glimpse of Ice ring from the street thus creating a visual connection with the core area of resort. From the original structure, only wooden columns and beams were retained. They have been mildly treated and modified to give a fresher look.
The interior of the facility is dominated by glass. This material has been used as internal wall to divide the space into various sections according to the usage requirements. It also ensures that heat could be contained effectively to maintain a comfortable temperature while acting as a gallery to view the activities taking place in the Ice ring.
The most prominent element that dominates all other aspects of this design is the inclusion of a dry leaf-shaped wooden lattice frame which has been installed on the front façade. Intentionally placed on street side to attract maximum attention, this frame structure is an unconventional pergola that silhouettes the inner core. Through a section of this wooden frame is the entrance to the facility.
The wooden lattice has been composed angularly so as to give an effect of being in motion. The inner edge of vertical members is jagged so as to give support to horizontal members while resembling a dry leaf shape. The wooden members were pre-fabricated and digitally designed to attain precision in design because even a small error could have spoiled the ‘optical pulsation’- a term used by the architect to define the motion effect created due to the use of rhythmic angular rotation in installing each member.
Overall, the thinking and effort put behind this design is commendable. It is also a great example which shows that in order to showcase talent and creativity, one need not rely on the scale of opportunity, rather one should aspire to have the dedication, devotion and determination to give the best shot.
Architects: OBIA
Location: 2770 Bansko, Bulgaria
Architects In Charge: Nikolay Ostrev, Vladislav Ignatov
Area: 336.0 sqm
Project Year: 2010
Photographs: Courtesy of OBIA
