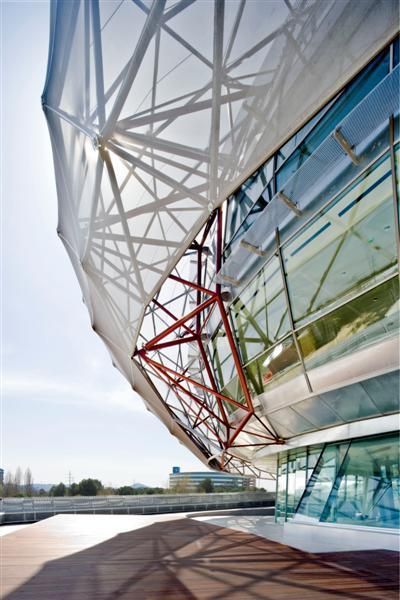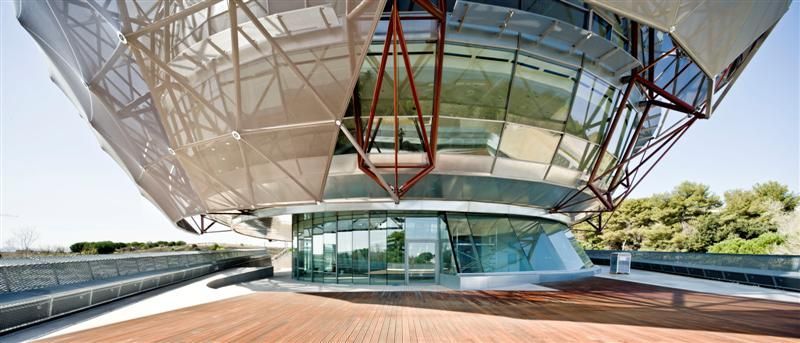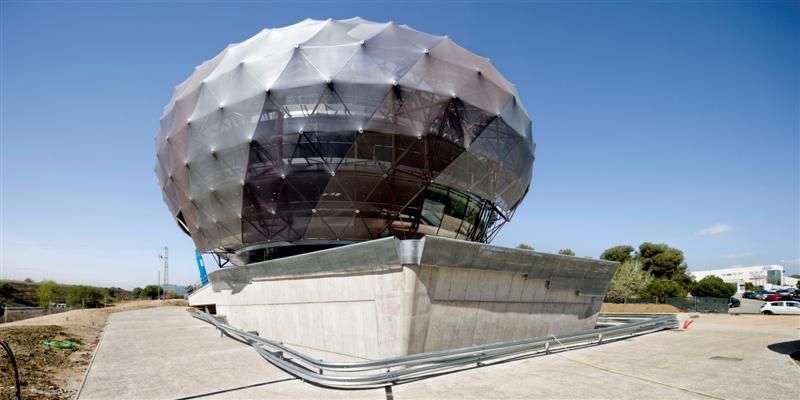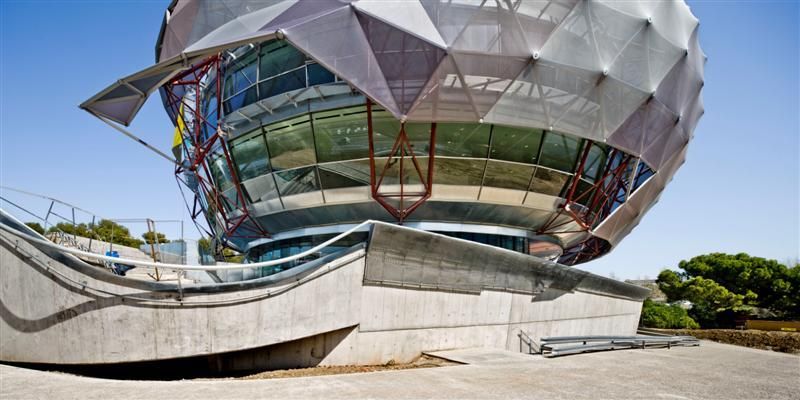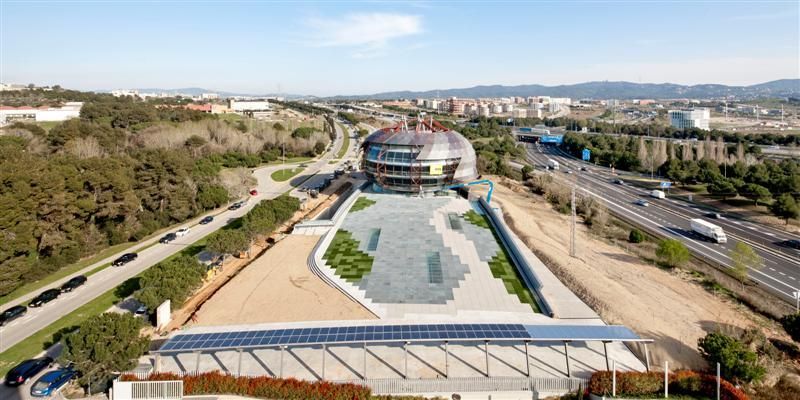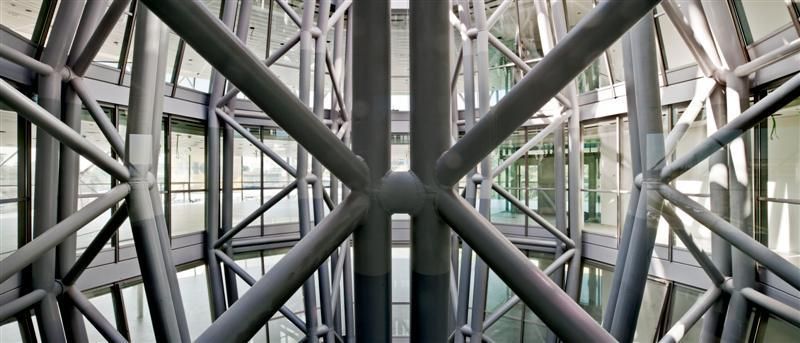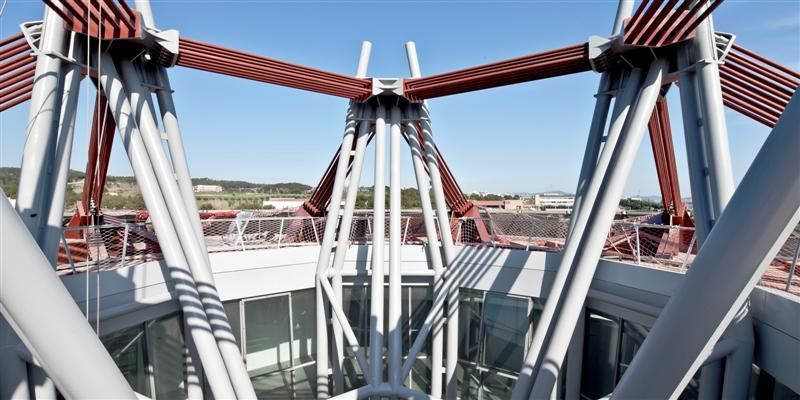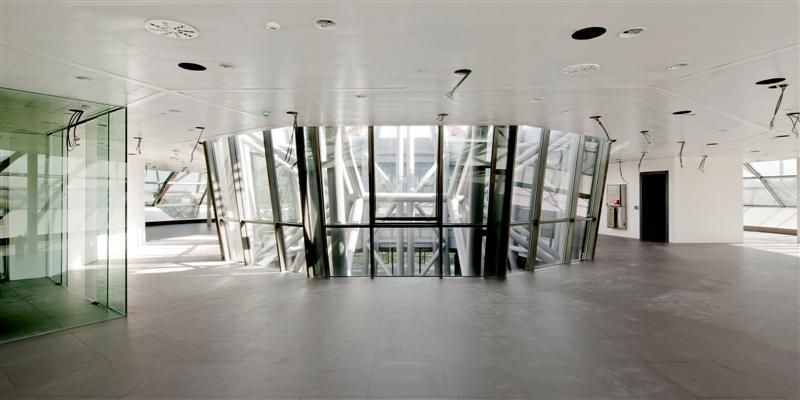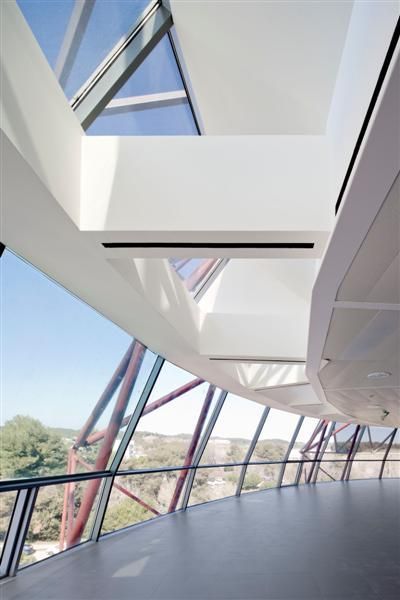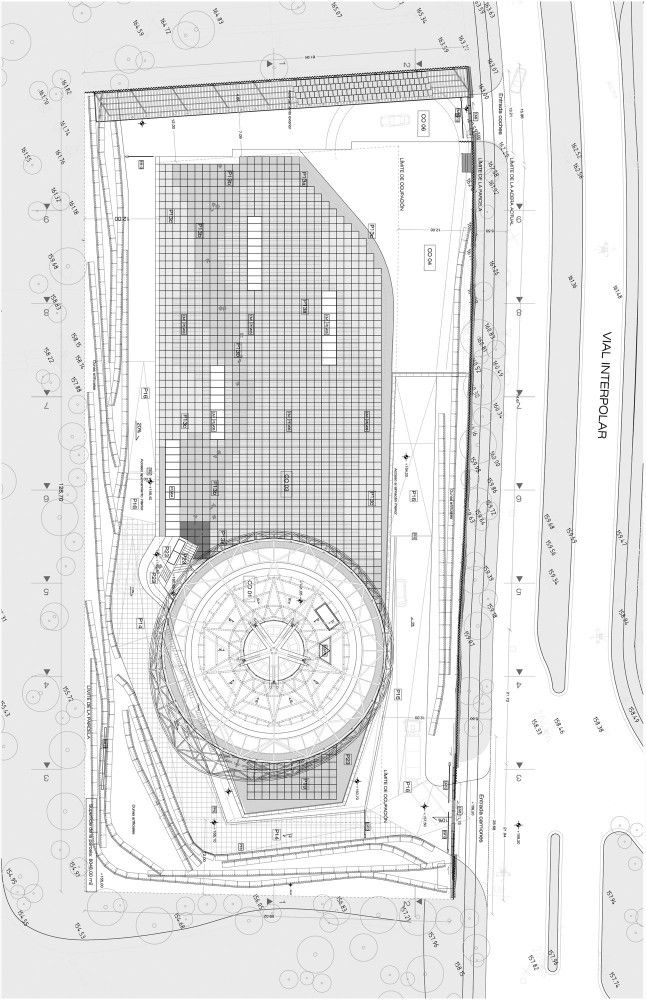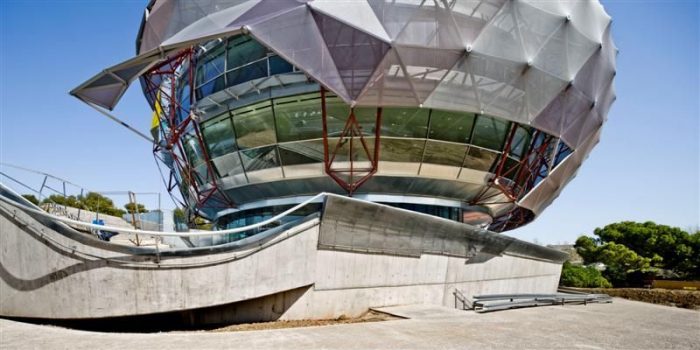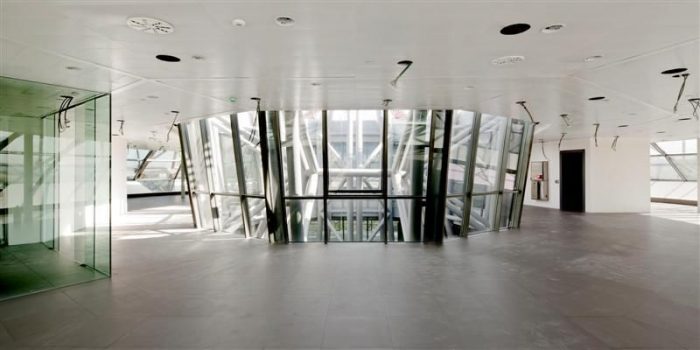When describing their design for iGuzzini, MiAS Arquitectes had this to say: iGuzzini does not belong to the ground on which it sits. Like a balloon, Leonidov’s aerostat, it will attempt to escape from this world, seeking a new sky. It will describe the conditions of the light, natural and artificial, in its interior, it will refer to its origins, recognizing a geometric order, but above al it will want to speak to us of aspirations.
The recently completed iGuzzini Illuminazione Spain Headquarters by MiAS Arquitectes is located in Barcelona, Spain, with a project area of 9,000 square meters. It seeks to be an example of current development towards well understood sustainability in both technological and energy terms while exemplifying, in architecture, the conditions closest to humankind such as collectivity, ambition, and excellence.
The design is made up of two parts, the ‘underground container’ and a spherical form, each having their own unique functions. The large underground space provides storage, parking, a showroom, an auditorium, and an area for technical services. Its roof is proposed as an exterior technical floor such that it works like an outdoor showroom.
Atop the underground container is the company building containing offices and research facilities, designed as an easy to identify spherical form of geometry, which is slightly deformed on the south side. Within this space is a large central void, occupied by a single column from which the entire building is suspended that also permits greater light and energy control inside.
