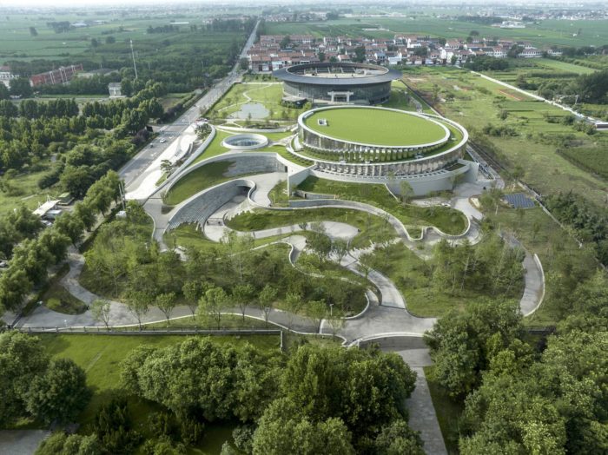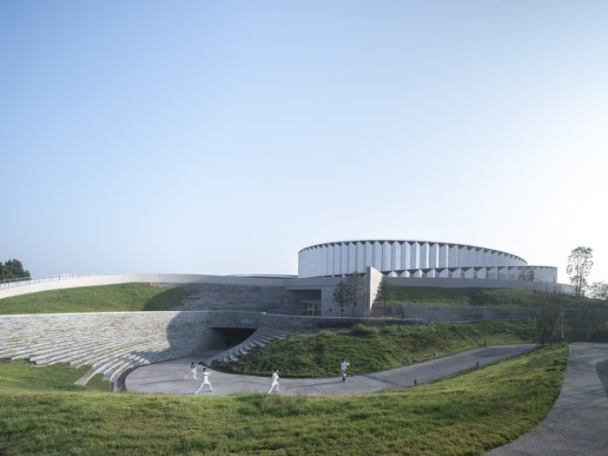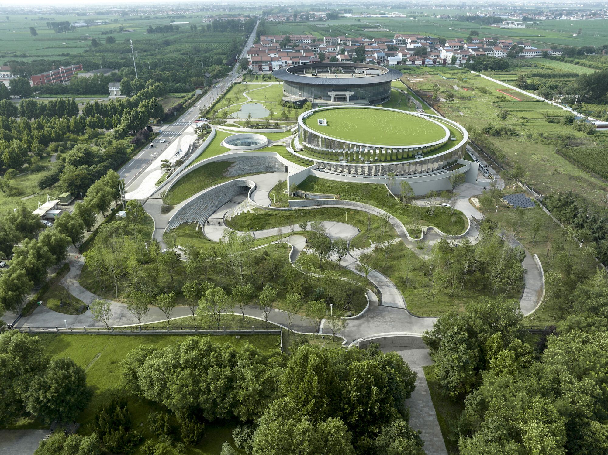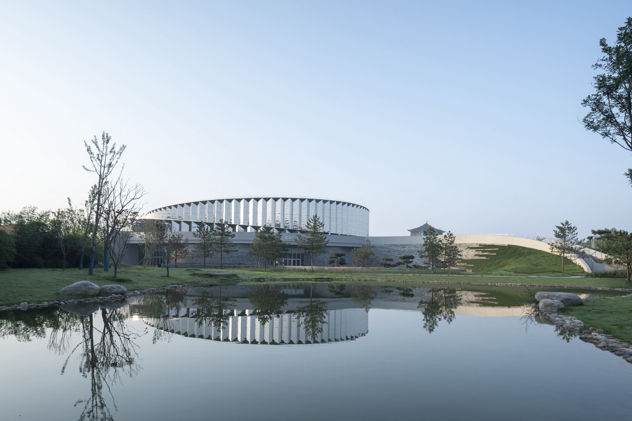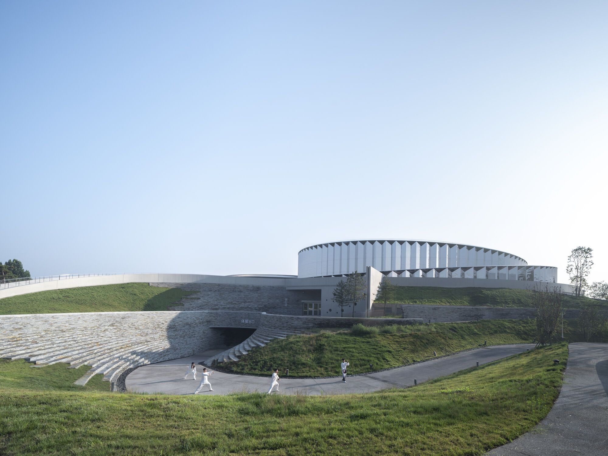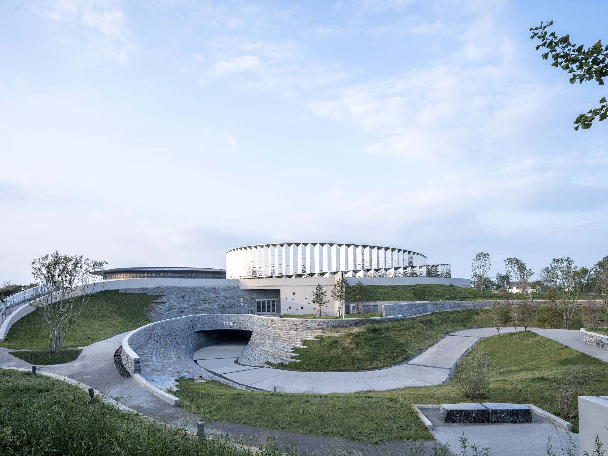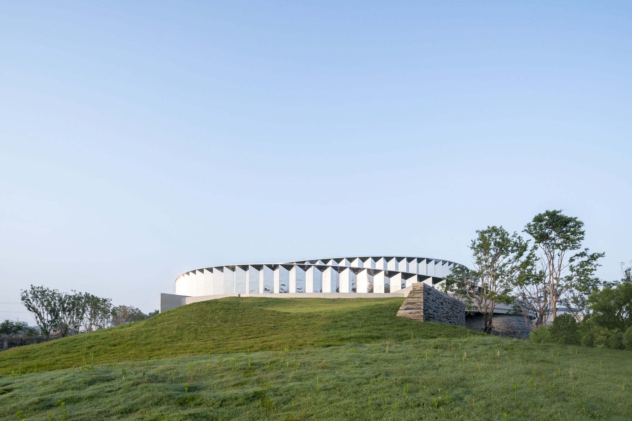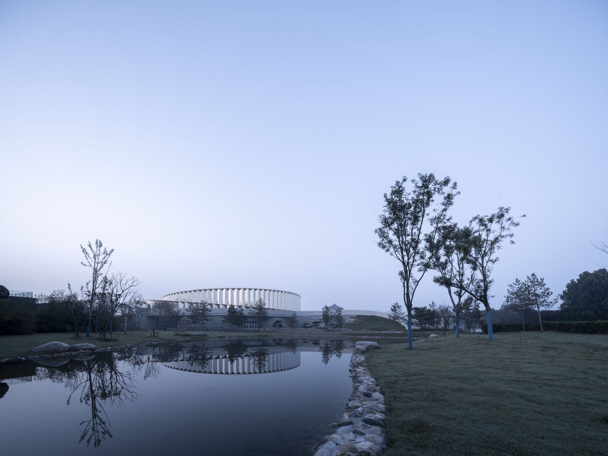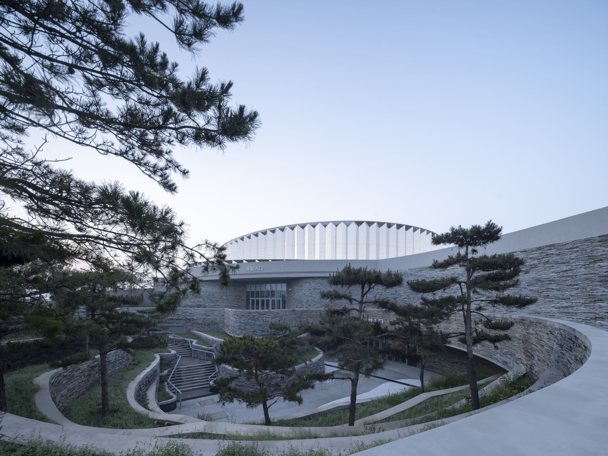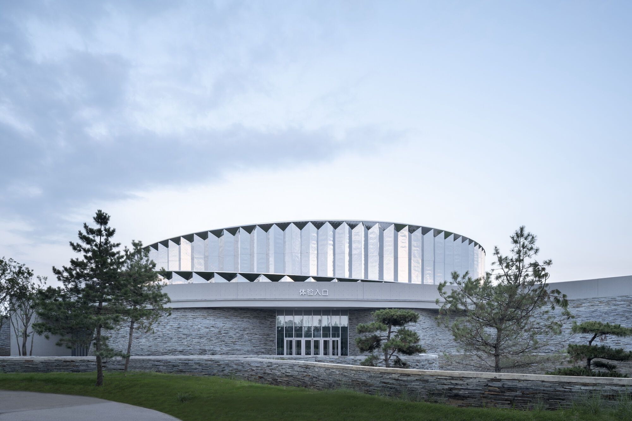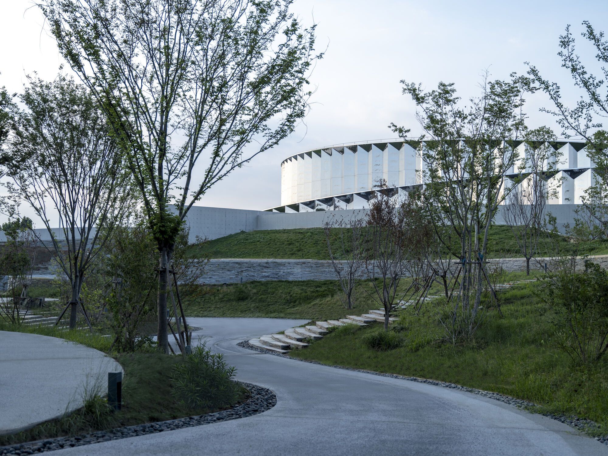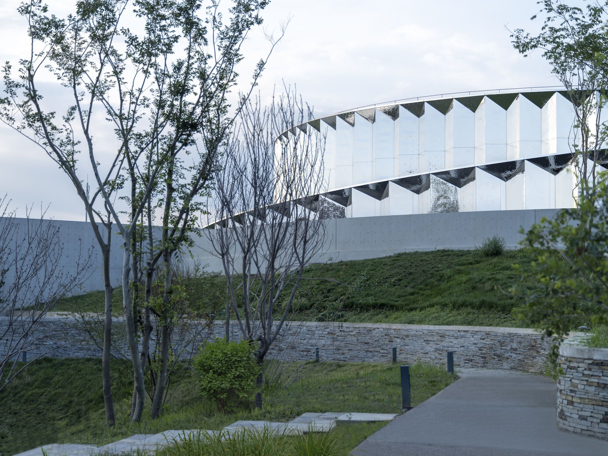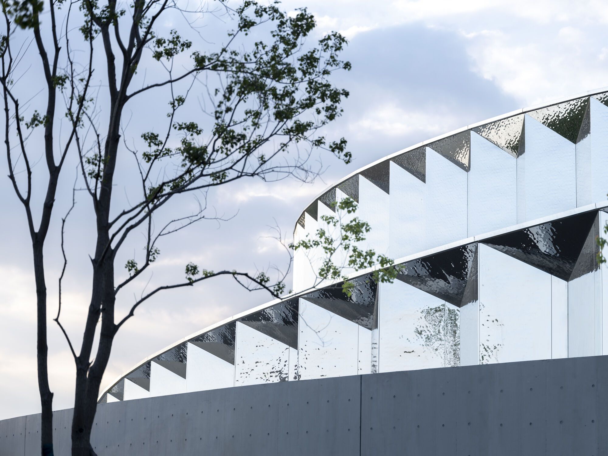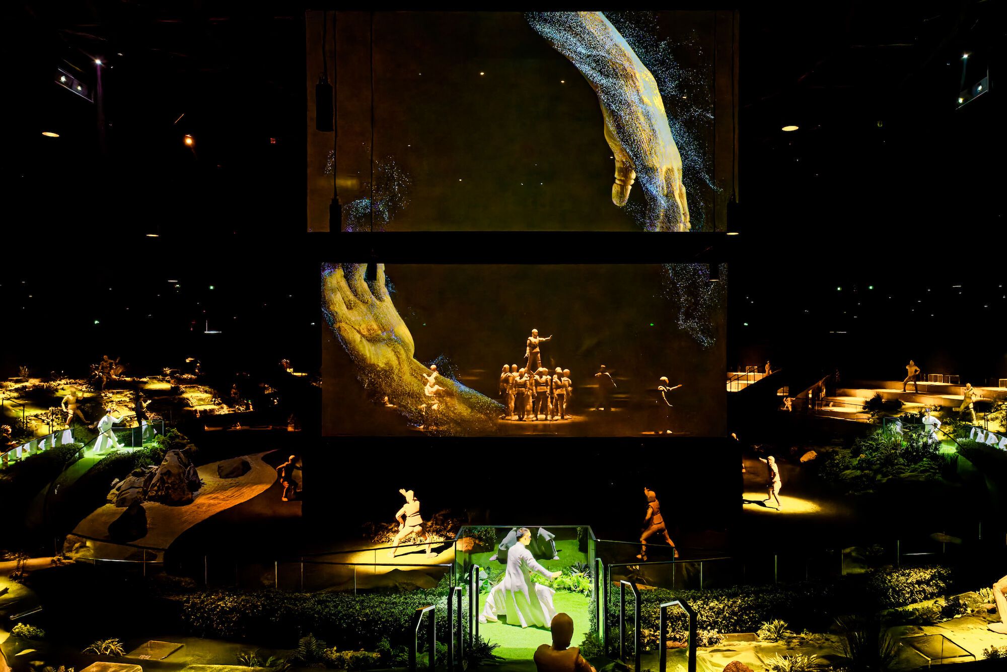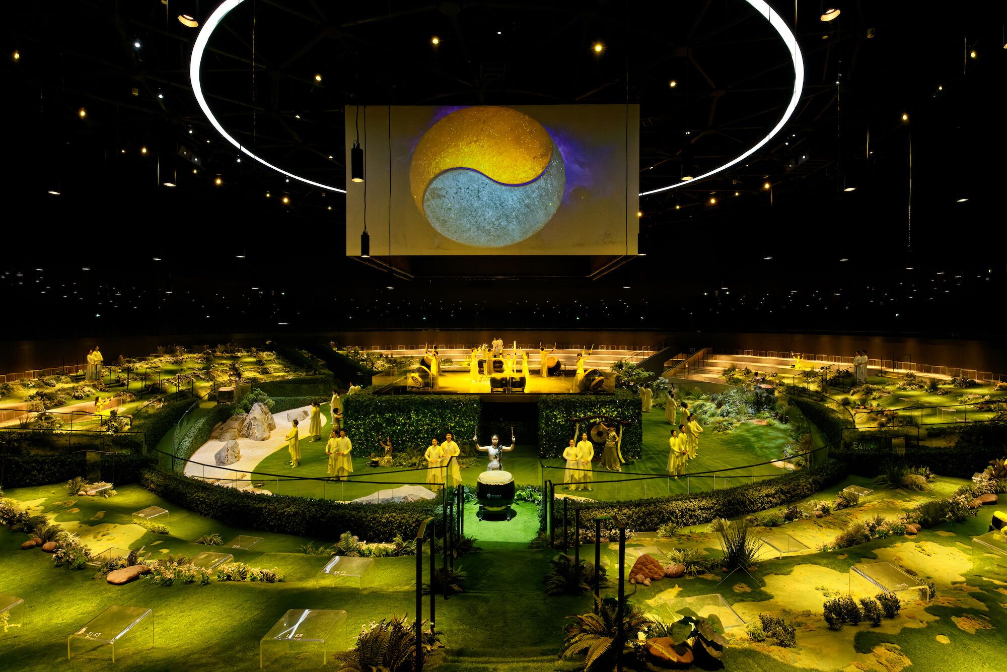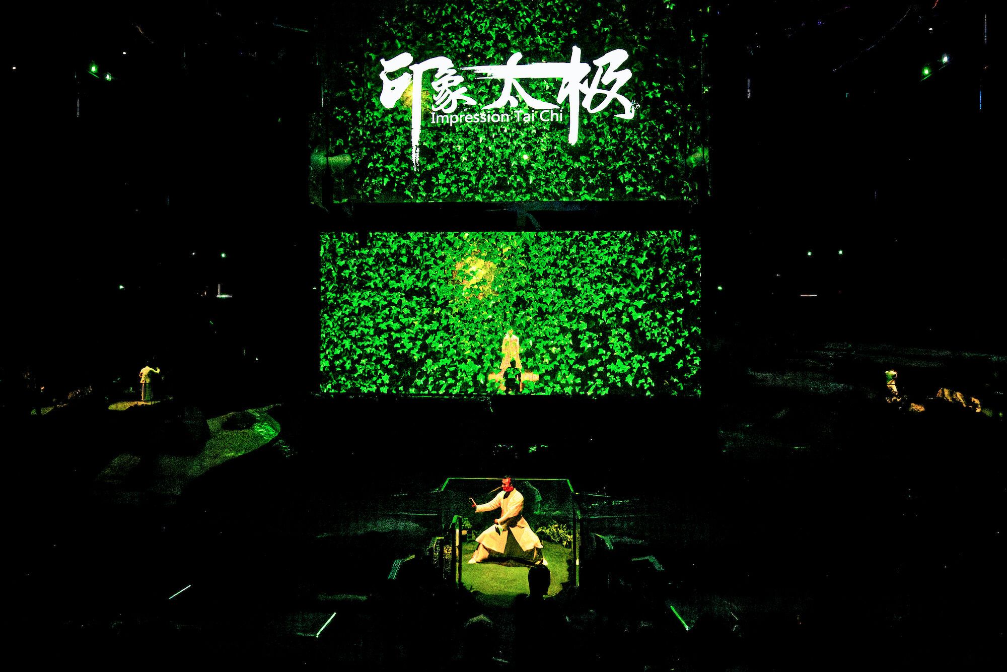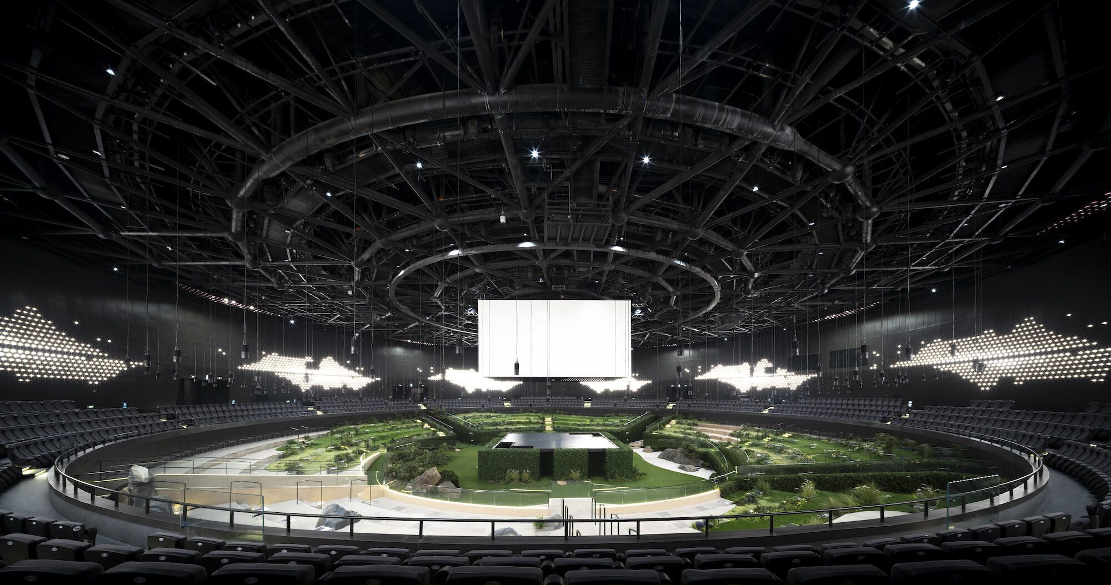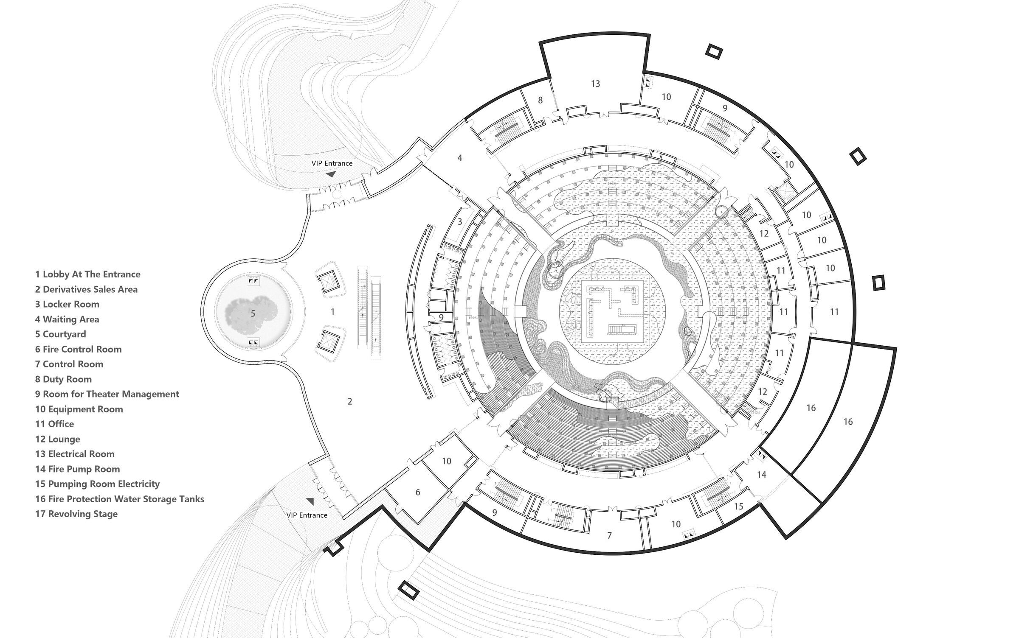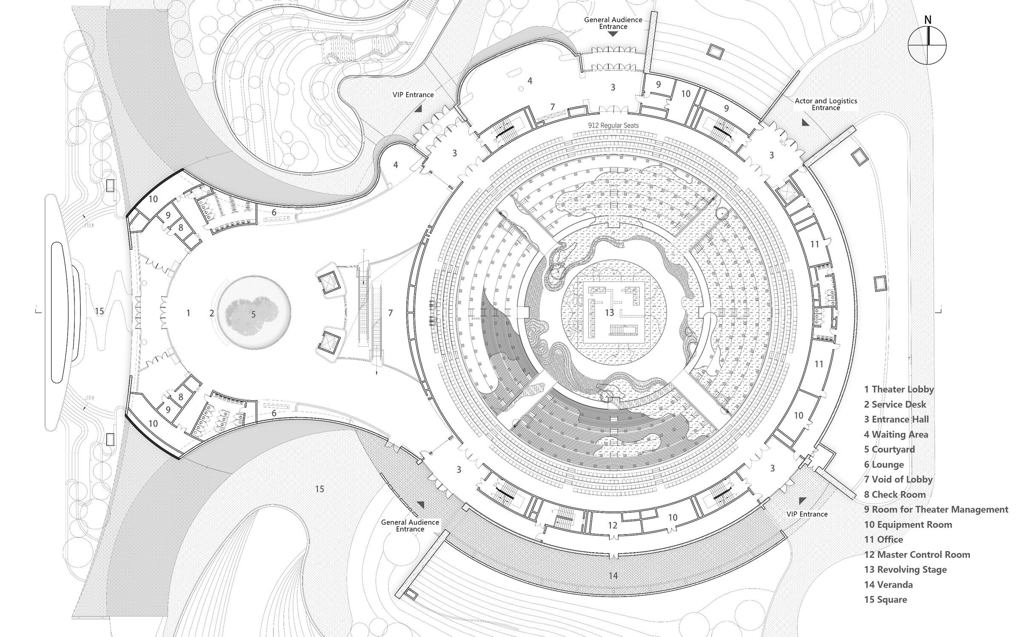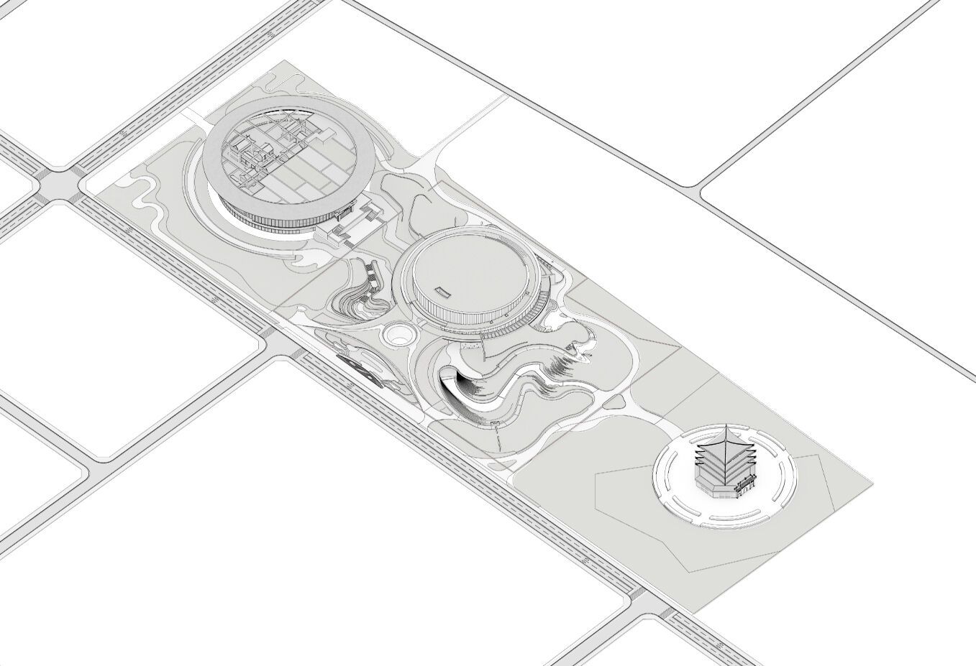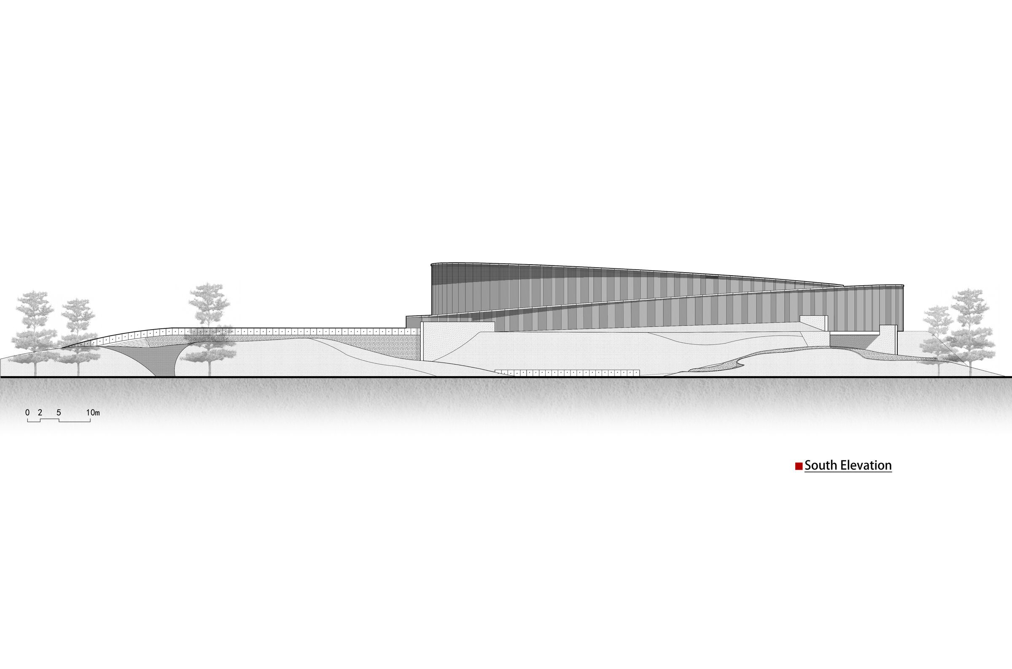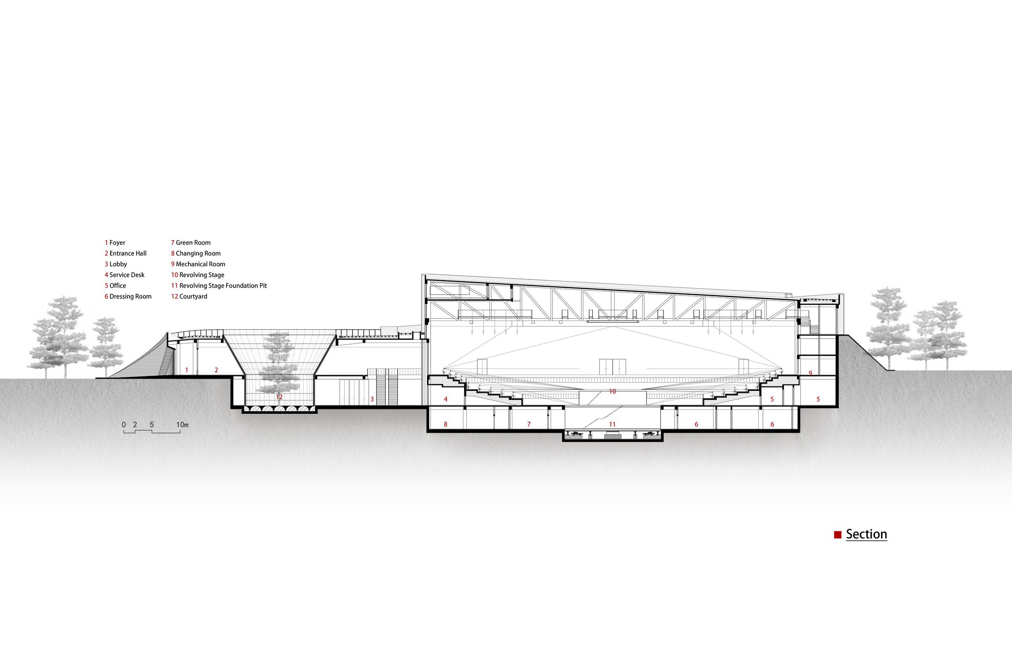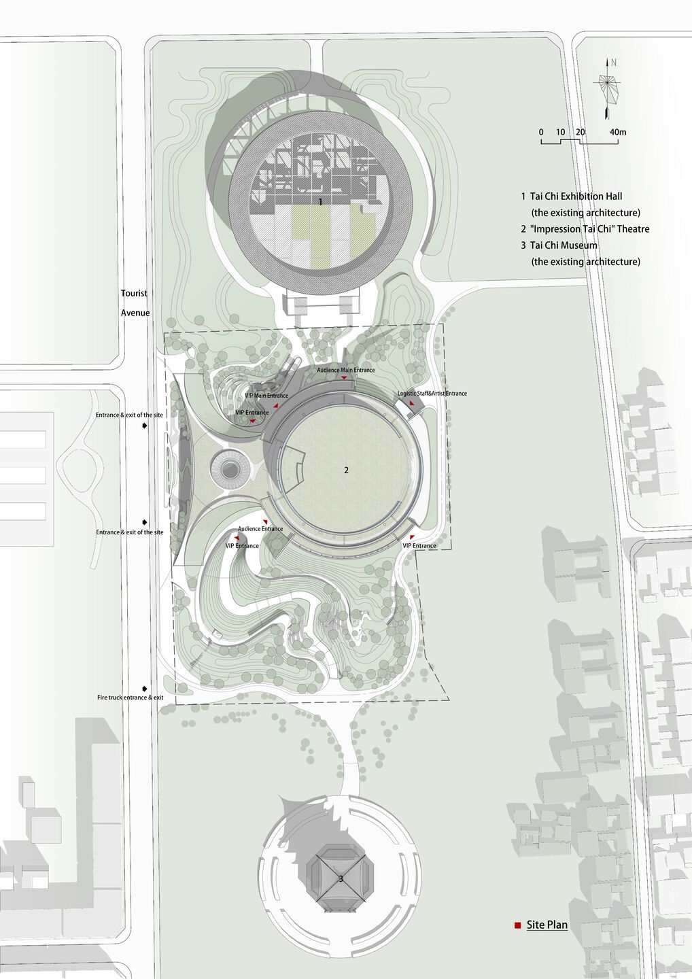Nestled in the heart of Chenjiagou, Wen County, Henan Province, renowned as the cradle of Chinese Tai Chi Chuan, the project stands as an iconic modern theater ( Impression Tai Chi Theater ) . With a seating capacity of 1200, this theater graces an area where the existing architectural structures to its south and north exhibit distinct, even incongruous, styles. The ingenious design approach seeks to bridge the architectural divide by seamlessly merging these structures with the landscape, rendering them almost imperceptible.
The Impression Tai Chi Theater’s Design Concept
The theater’s exterior is fashioned from mirrored stainless steel, a choice that not only lends it a contemporary aesthetic but also enables it to reflect the sky, thus creating a visual integration with the natural environment. The base annex utilizes rugged concrete as its primary construction material. The internal space, ingeniously arranged around a central courtyard, draws inspiration from the traditional Chinese courtyard architecture, establishing a link between the project and its cultural heritage.
The external environment design is meticulous in its adaptation to the undulating terrain and the road network. To further cement the building’s harmonious relationship with its surroundings, extensive grassy slopes have been thoughtfully incorporated into the structure’s roof and its immediate vicinity. This clever design feature imbues the entire edifice with the appearance of being a natural extension of the earth itself. The resulting “3D park” concept adds an intriguing dimension to the site, fostering a harmonious and enjoyable interaction between people and architecture, where nature and the built environment coexist in a playful dance.
Notably departing from the conventional theater layout, the Tai Chi Theater introduces an interactive performance mode. Here, the stage is centrally positioned, thereby reimagining the relationship between the audience and the performance. This innovative approach combines the act of viewing with participation, transforming the spectators into integral components of the performance itself. The proximity between the audience and the performers fosters an immersive experience, blurring the traditional boundaries that typically separate these two elements in the realm of theater.
Project Info:
Architects: Architectural Design & Research Institute THAD
Area: 100,000 sqft – 300,000 sqft
Year: 2022
Photographs: Zhan Changheng
City: Jiaozuo
Country: China
© Zhan Changheng
© Zhan Changheng
© Zhan Changheng
© Zhan Changheng
© Zhan Changheng
© Zhan Changheng
© Zhan Changheng
© Zhan Changheng
© Zhan Changheng
© Zhan Changheng
© Zhan Changheng
© Zhan Changheng
© Zhan Changheng
© Zhan Changheng
© Zhan Changheng


