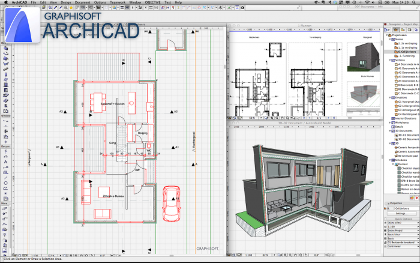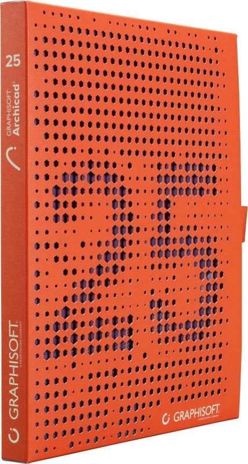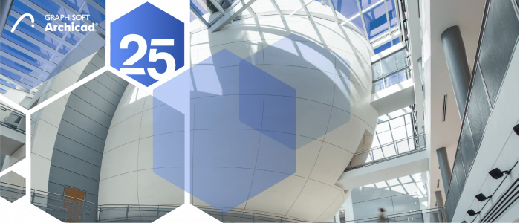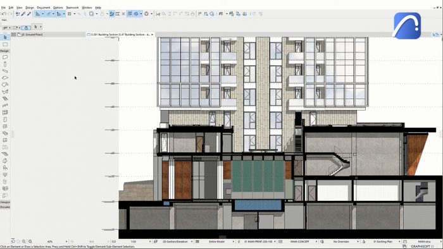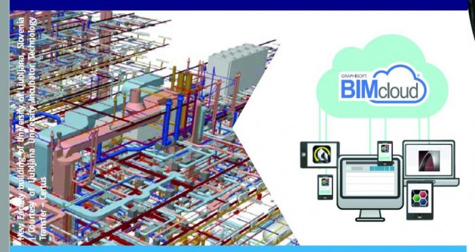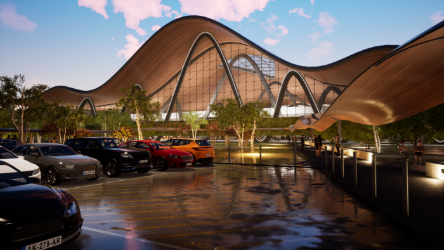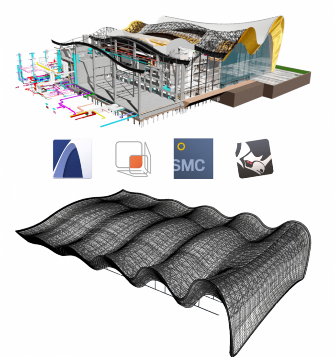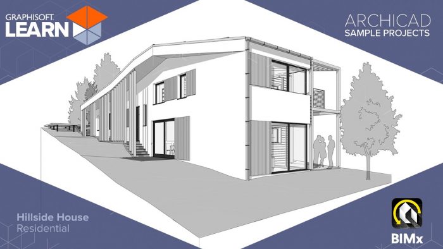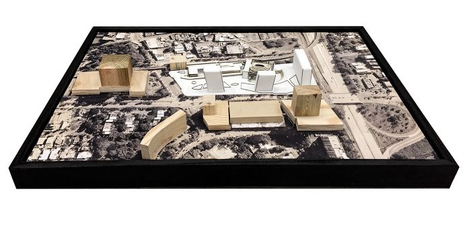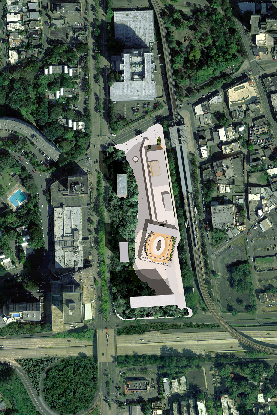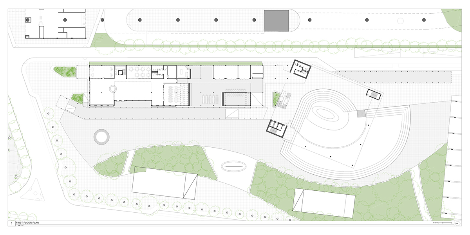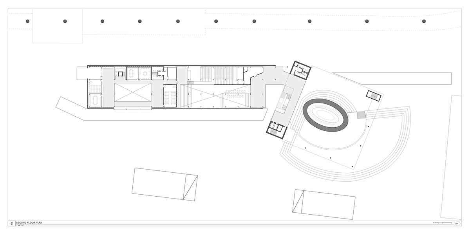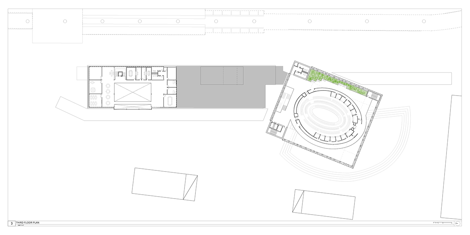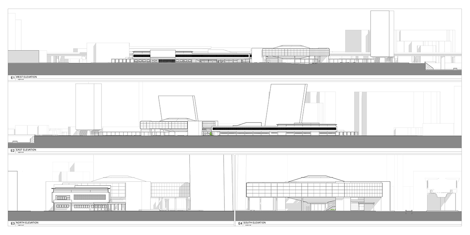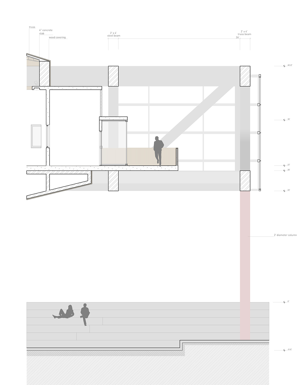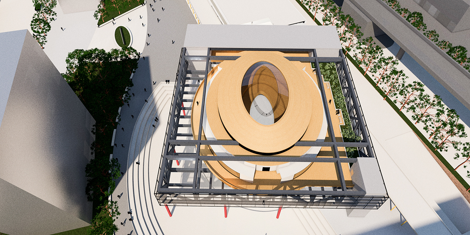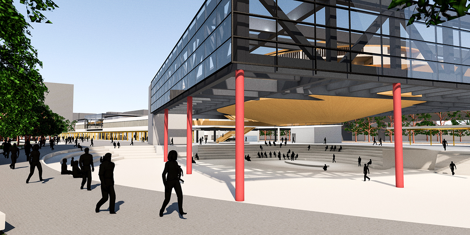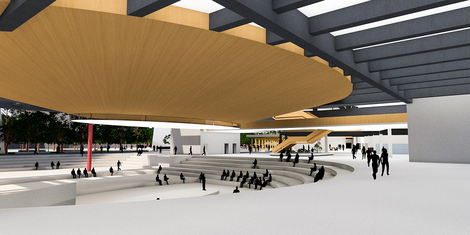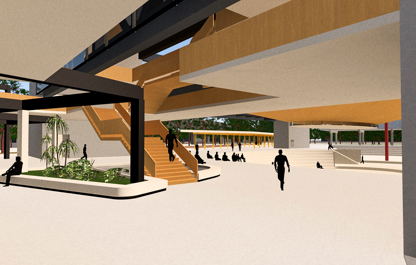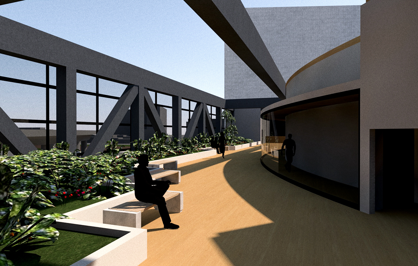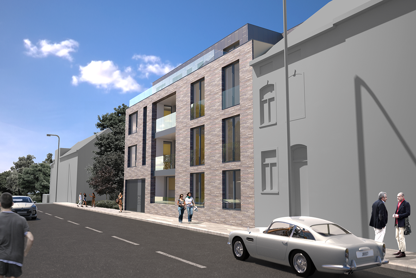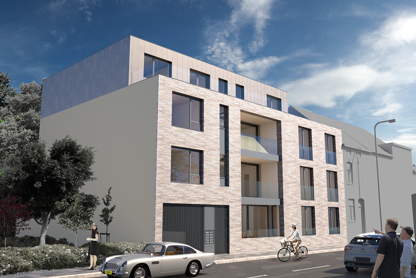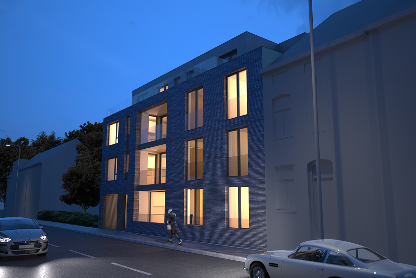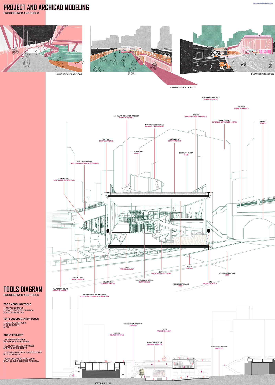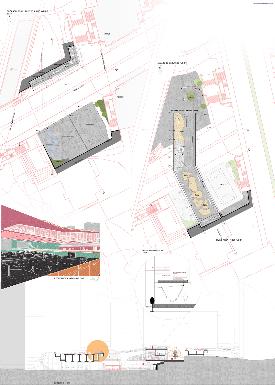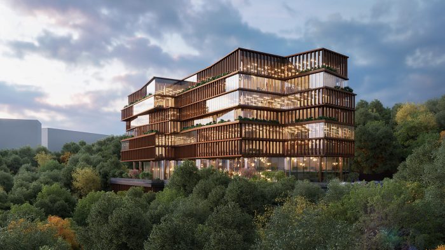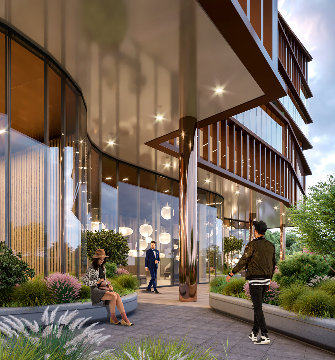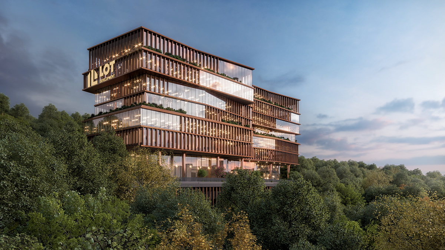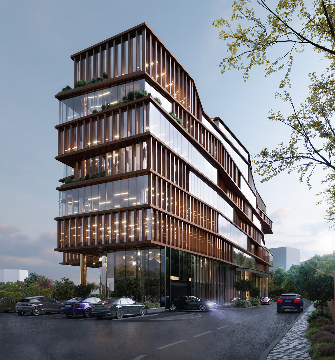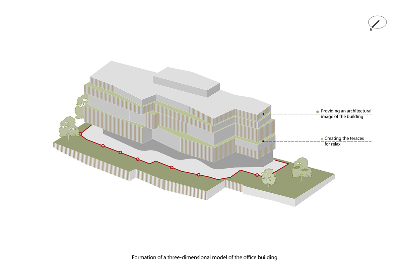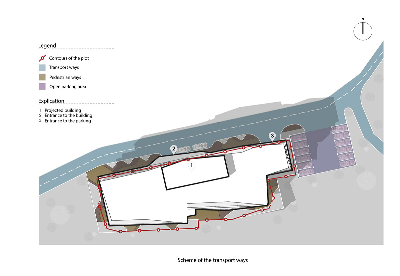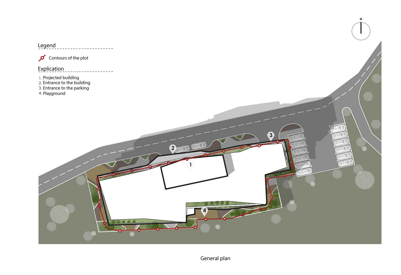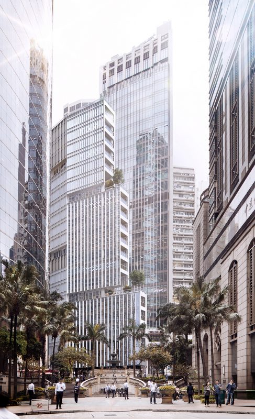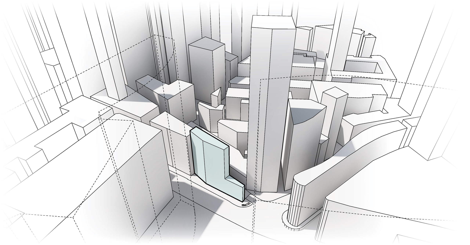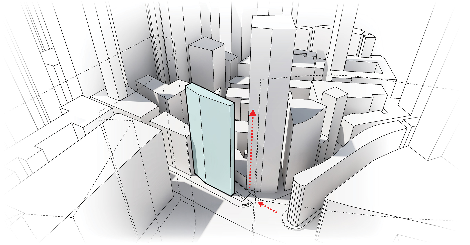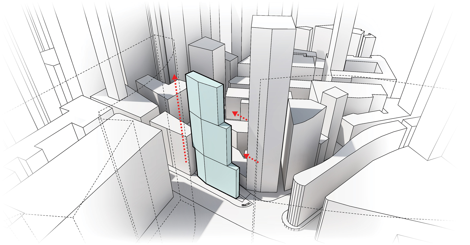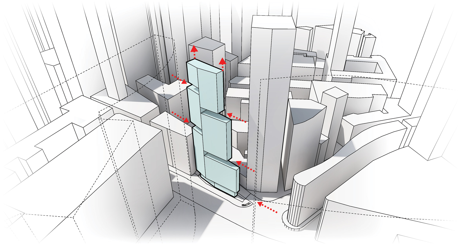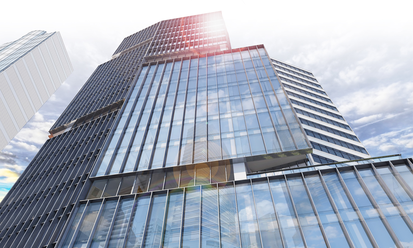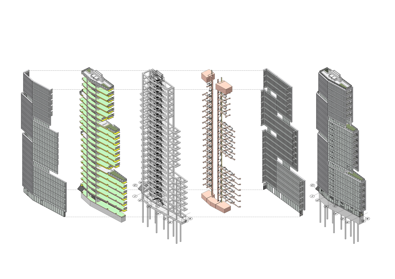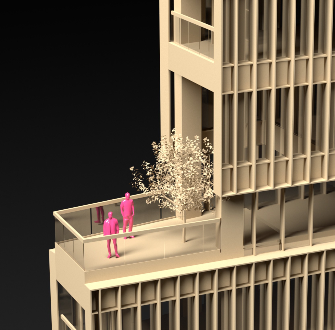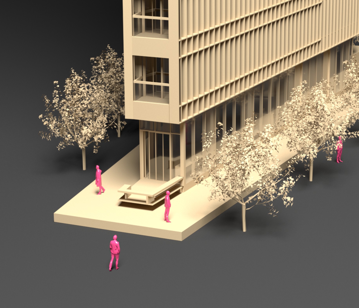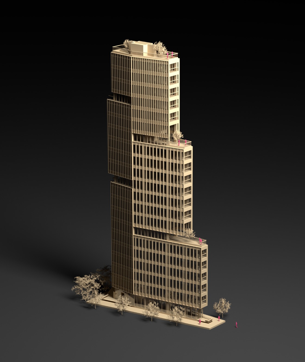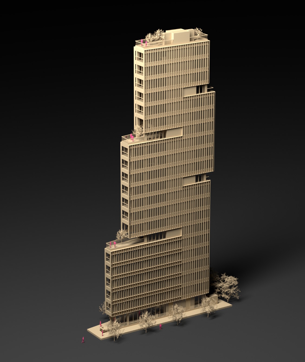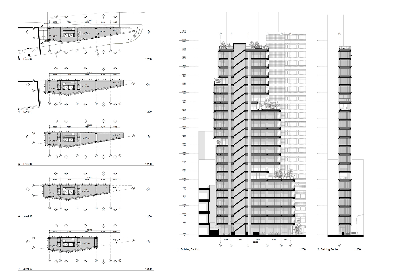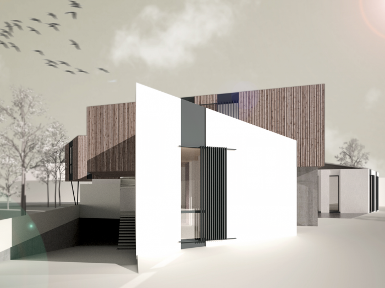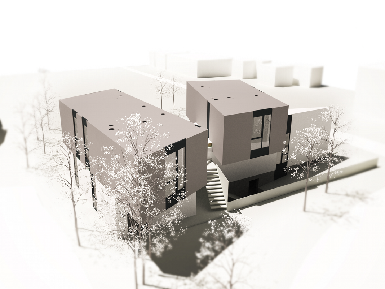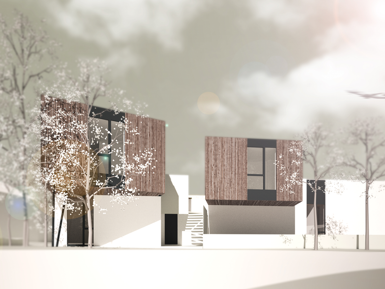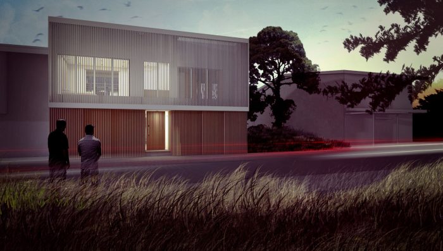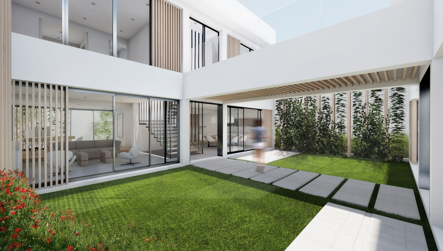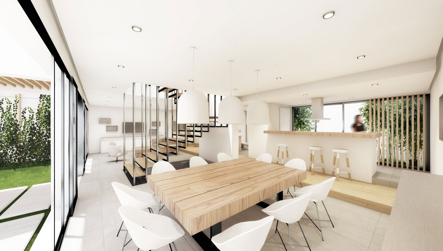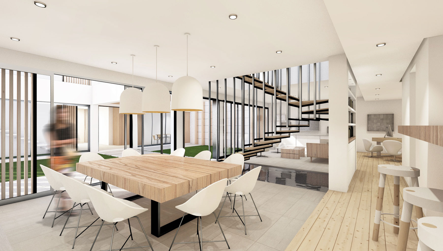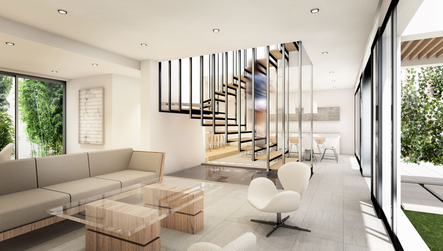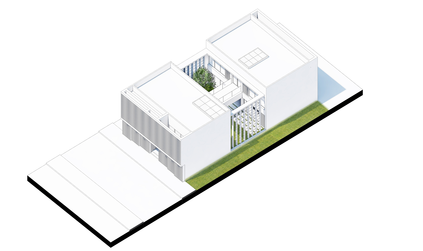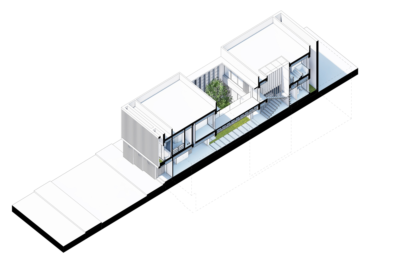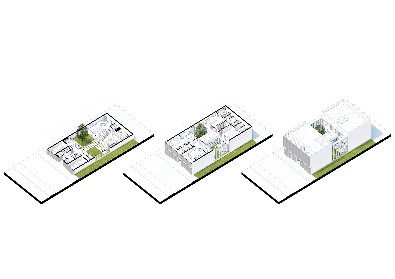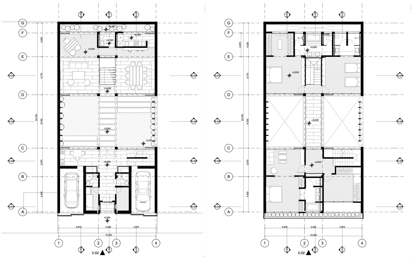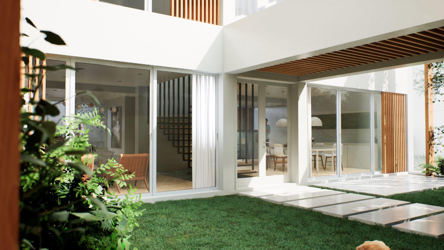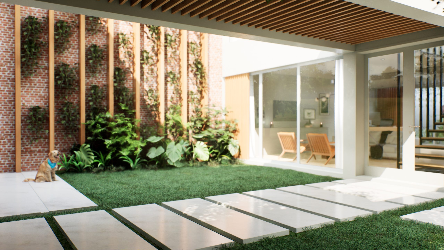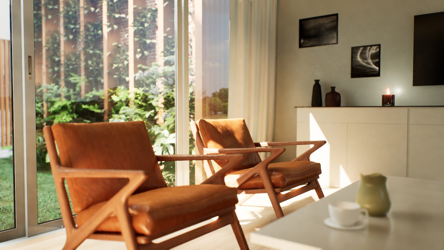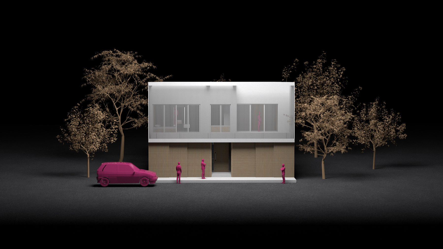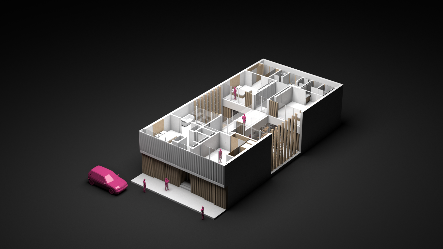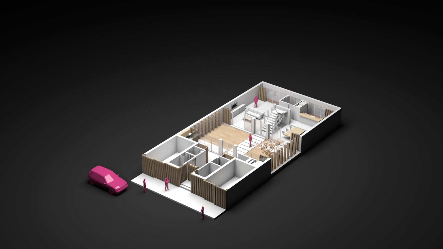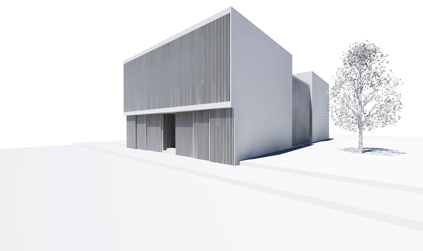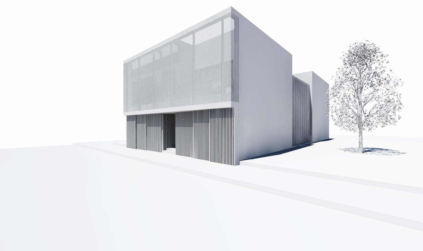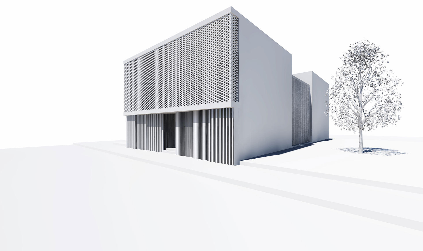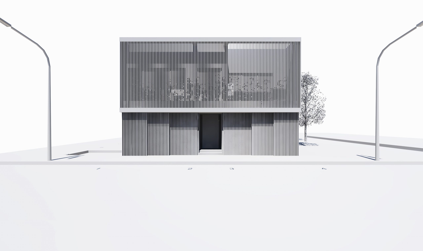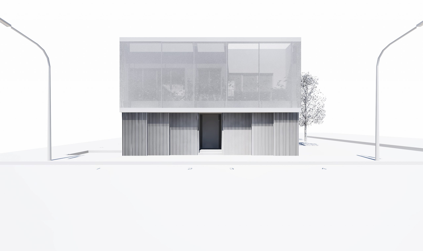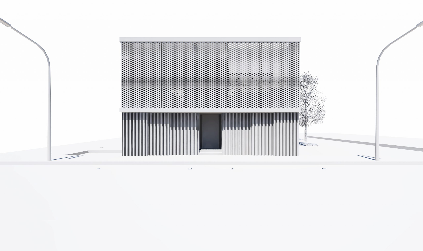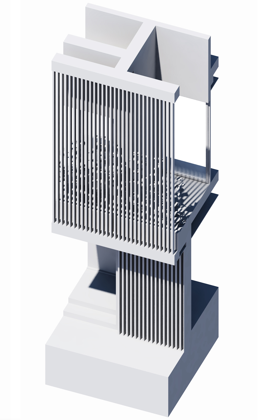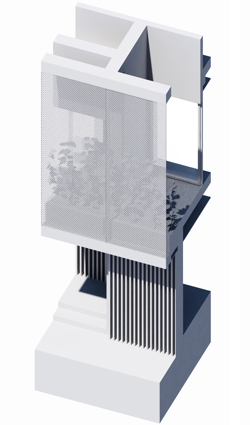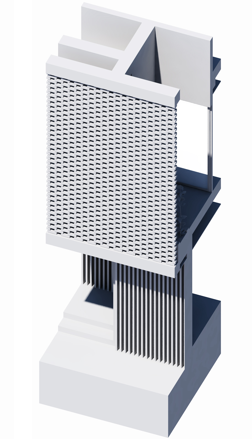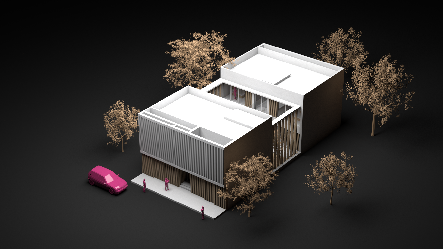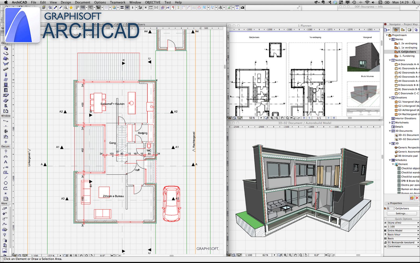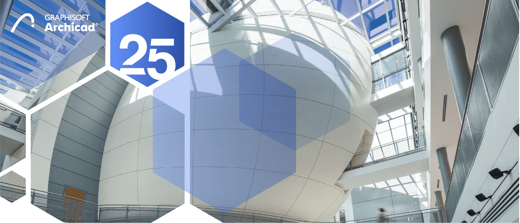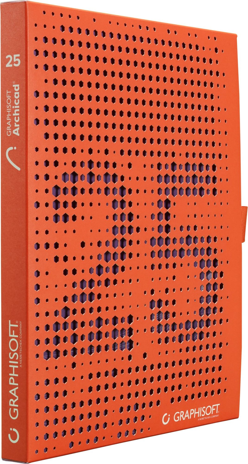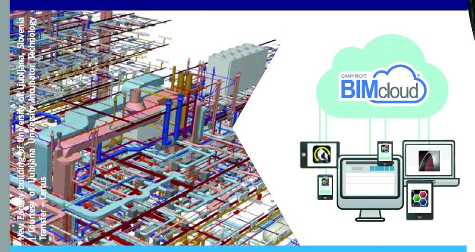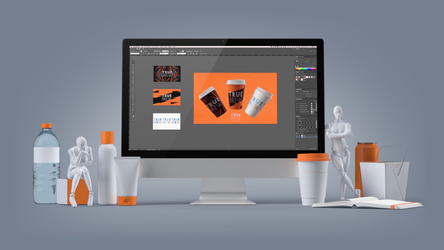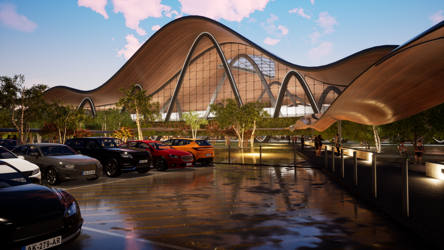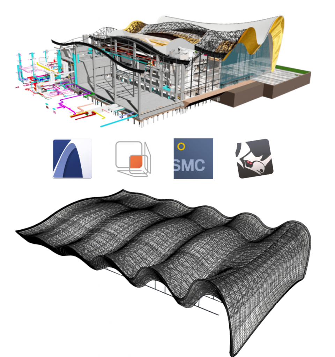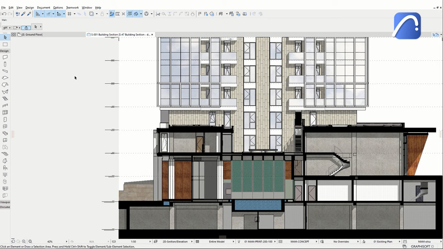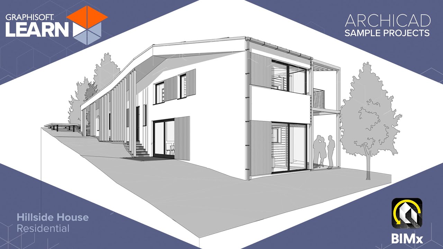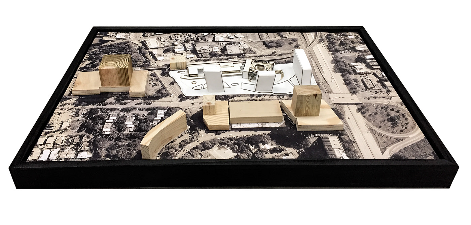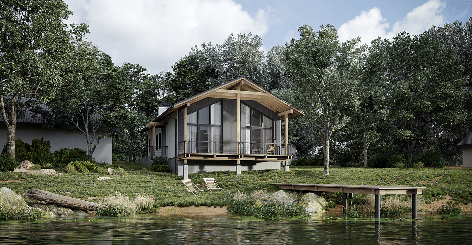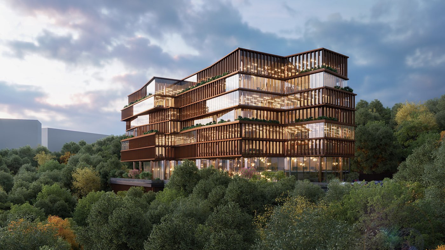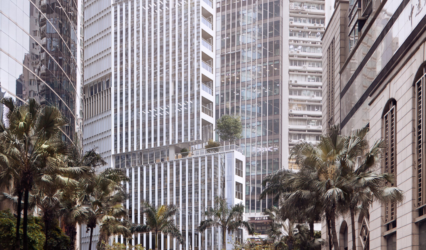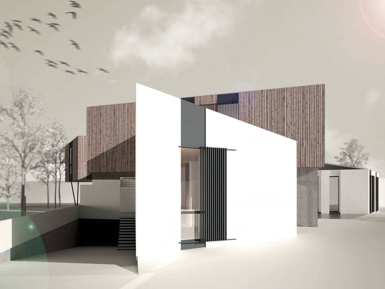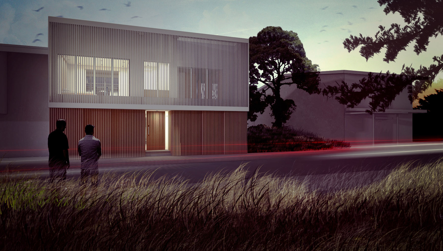As Revit’s primary competitor, Archicad is popular among architects and designers thanks to its intuitive interface and aesthetic elements. It’s a great BIM tool as it has its renderer and many other useful features (BIM).
This article will look more closely at Archicad, why architects choose it over other applications, and how to make a compelling design presentation using Archicad.
What is Archicad?
Archicad is a software program architects use in the architecture-engineering-construction (AEC) business to design buildings from conception to construction.
Developed by GRAHISOFT, Archicad helps architects utilize the BIM (Building Information Modeling/Management) workflow. Archicad is compatible with both macOS and Windows, with very few differences between the two operating systems.
Also Read: How to Make An Impressive Architecture Model? Your complete guide
Every year, a brand-new update to the software is made available. Archicad 25 is the most recent update. A signature structure is unique to each version created in Archicad. The software’s installer and launch screen both feature the building that serves as its signature, and the packaging also features the design.
Why Archicad?
Newbie architects often wonder why they should bother using Archicad. Let’s examine why this software is so popular among designers and architects.
1) Designed by Architects for Architects
The program covers the entire architectural design workflow, with modeling tools to enhance the design process and the ability to model your building in 3D quickly.
2) The GUI is Easy to use, Engaging, and Amusing
Editing, input, and related tools are always available. On-screen input aids such as the intelligent cursor, magic wand, guidelines, snap guides, and pet palette allow quick and accurate work.
Also Read: What Is a Vanishing Point and How to Perfect It in Architectural Drawings?
3) Availability
Archicad comes in 28 languages. These include interface translations, preset element favorites, documentation sets, annotation settings, and templates that meet local standards.
4) Algorithmic Design
The interactive, bi-directional Archicad-Rhino-Grasshopper toolkit lets architects work with unlimited access and algorithmic design geometries and precisely convert them into BIM segments.
5) Documenting
Because of the robust publishing workflow that satisfies local BIM regulations and the comprehensive documentation tools provided out of the box, you can devote your time and energy to designing rather than documenting.
6) Smart Objects Library Integration
Over 3000 localized to national standards building objects are at your disposal within the program.
7) Team Collaboration
BIMcloud allows architects to work together in real-time in a safe and reliable environment. The software’s technology drastically decreases network traffic after the first project sharing is complete, allowing for quick and efficient interaction.
8) Internal Rendering System
Cineware, from Maxon, creates photo-realistic renderings. Cineware has pre-rendered White Model sceneries.
9) Built In Twinmotion
Since version 23 of Archicad, the latest in real-time rendering visualization technology, Twinmotion, created by Epic Games, has been incorporated into Archicad via its dynamic live link.
Also Read: SketchUp Tutorials for Architects: The Most Useful Web Sites and Resources
10) Managing Data and Collaborating Openly
Archicad’s IFC-based open design workflow lets architects easily engage with structural and MEP engineers and other AEC stakeholders.
The software provides error-free data management, model-based design analysis, and coordination through interactive scheduling, quantity take-offs, property management, global categorization standards, collision recognition, evaluation management, and energy performance analysis. It also reads and writes point-cloud, raster- and vector-based drawings, pictures, and model-based 3D file types.
Head To Head Comparison Between ArchiCAD and Revit
You’ve likely heard the acronym “BIM” thrown around without truly understanding what it stands for. BIM (building information modeling) is the digitalization of AEC (architecture-engineering-construction) projects. Many people working on an AEC project will benefit from a well-organized plan like this.
Knowing this, you may be curious about the most effective program. What follows is a detailed comparison of ArchiCAD and Revit, so you can make an informed decision.
[table id=5 /]
Despite its underdog status, ArchiCAD is both user-friendly and committed to the Open BIM concept. Considering the potential savings from a one-time investment in ArchiCAD for pure architectural projects, it is tempting to consider it a viable option.
Revit is more flexible, however, if your potential uses extend beyond the realm of architecture. Another factor is whether or not your customers will be comfortable switching from the more well-known Revit to the more novel ArchiCAD.
ArchiCAD and Revit are highly regarded BIM software solutions with complex features that streamline the design process. Which program to choose now depends on the nature of the task at hand. If your design will be based only on architectural principles and you intend to work with others, ArchiCAD is your go-to. On the other hand, Revit is the best option if your application requires additional complexity.
Also Read: 8 Architectural Design Software That Every Architect Should Learn
Archicad Sample Projects
1) Architecture Thesis: Center for Participatory Democracy | Jan Millán
@Jan Millán, Behance
@Jan Millán, Behance
@Jan Millán, Behance
@Jan Millán, Behance
@Jan Millán, Behance
@Jan Millán, Behance
@Jan Millán, Behance
@Jan Millán, Behance
@Jan Millán, Behance
@Jan Millán, Behance
@Jan Millán, Behance
@Jan Millán, Behance
2) Residential Project in Brussels_St Job | Marian Pristavu
©UNAA, Marian Pristavu, Behance
©UNAA, Marian Pristavu, Behance
©UNAA, Marian Pristavu, Behance
3) BIMPROJECT 2020 | RECREATION ATTENDANCE CENTER | Thiffani Siani
©Thiffani Siani, Behance
©Thiffani Siani, Behance
©Thiffani Siani, Behance
©Thiffani Siani, Behance
4) Business Center in Kyiv | Ivan Kucherenko, KAD Creative, and Olha Panechko
©Ivan Kucherenko, Behance
©Ivan Kucherenko, Behance
©Ivan Kucherenko, Behance
©Ivan Kucherenko, Behance
©Ivan Kucherenko, Behance
©Ivan Kucherenko, Behance
5) Stacked Tower | Enzyme Apd
@Enzyme
@Enzyme
@Enzyme
@Enzyme
@Enzyme
@Enzyme
@Enzyme
@Enzyme
@Enzyme
@Enzyme
@Enzyme
@Enzyme
6) Casa R2mf | A-Architettura
Text description provided by A-Architettura. It was decided to establish 3 (in) dependent houses in a triangular lot. The goal was to devise a complex program made up of private moments but also of shared and/or collective spaces.
The morphological proposal aimed to translate these intentions and to support the constructive memory of the place: each housing unit was made recognizable both as an individual and as part of an interactive micro-village. The orientation of the volumes then developed, closing off the street and opening up towards the collective spaces and the neighboring countryside.
©A-Architettura
©A-Architettura
©A-Architettura
7) Villa Patio | Enzyme Apd
@Enzyme
@Enzyme
@Enzyme
@Enzyme
@Enzyme
@Enzyme
@Enzyme
@Enzyme
@Enzyme
@Enzyme
@Enzyme
@Enzyme
@Enzyme
@Enzyme
@Enzyme
@Enzyme
@Enzyme
@Enzyme
@Enzyme
@Enzyme
@Enzyme
@Enzyme
@Enzyme
@Enzyme
FAQS:
Can ArchiCAD be used for interior design?
Working continually in 3D is helpful for the designer since the furniture can be viewed at eye level, clarifying its placement in the room. So indeed, ARCHICAD can be used for interior design.
Can you render elevations in ArchiCAD?
Archicad 25 allows for visualizing high-resolution surface textures in a plan, section, and interior elevation views.
What is ArchiCAD good for?
Graphisoft boasts that Archicad is "built by architects for architects" to make the architectural design process simpler and more efficient.
Is ArchiCAD easy to use?
If you use another system, it takes some getting used to. Newbies often find that ArchiCAD is more straightforward than they thought. However, they may experience difficulties because of their preconceived notions of how things probably function. This further supports the idea that Archicad is, at its heart, a very easy-to-use software.
Does Archicad work on Mac?
Archicad is compatible with Windows 10 (64-bit), Windows 8.1 (64-bit), or. macOS 10.12 Sierra, Mac OS X 10.11.
©mavink.com
©teamos.xyz
©Community.graphisoft.com
©Community.graphisoft.com
@TurboSquid
©Community.graphisoft.com
©Community.graphisoft.com
©mavink.com
©graphisoft.com
@Jan Millán, Behance
@Jan Millán, Behance
@Jan Millán, Behance
@Jan Millán, Behance
@Jan Millán, Behance
@Jan Millán, Behance
@Jan Millán, Behance
@Jan Millán, Behance
@Jan Millán, Behance
@Jan Millán, Behance
@Jan Millán, Behance
@Jan Millán, Behance
@Jan Millán, Behance
@Behance
©UNAA, Marian Pristavu, Behance
©UNAA, Marian Pristavu, Behance
©UNAA, Marian Pristavu, Behance
©Thiffani Siani, Behance
©Thiffani Siani, Behance
©Thiffani Siani, Behance
©Thiffani Siani, Behance
©Ivan Kucherenko, Behance
©Ivan Kucherenko, Behance
©Ivan Kucherenko, Behance
©Ivan Kucherenko, Behance
©Ivan Kucherenko, Behance
©Ivan Kucherenko, Behance
©Ivan Kucherenko, Behance
@Enzyme
@Enzyme
@Enzyme
@Enzyme
@Enzyme
@Enzyme
@Enzyme
@Enzyme
@Enzyme
@Enzyme
@Enzyme
@Enzyme
@Enzyme
@Enzyme
©A-Architettura
©A-Architettura
©A-Architettura
©©A-Architettura
@Enzyme
@Enzyme
@Enzyme
@Enzyme
@Enzyme
@Enzyme
@Enzyme
@Enzyme
@Enzyme
@Enzyme
@Enzyme
@Enzyme
@Enzyme
@Enzyme
@Enzyme
@Enzyme
@Enzyme
@Enzyme
@Enzyme
@Enzyme
@Enzyme
@Enzyme
@Enzyme
@Enzyme
@Enzyme


